本文由 Valerio Olgiati 授权mooool发表,欢迎转发,禁止以mooool编辑版本转载。
Thanks Valerio Olgiati for authorizing the publication of the project on mooool, Text description provided by Valerio Olgiati.
Valerio Olgiati:场地上的遗址是联合国教科文组织的“珍珠之路”,整个建筑作为文化遗产的入口和麦地那的门厅。这是一个为穆哈拉格人准备的城市房间,其规模比肩公共公园。混凝土构件沿边界放置,在密集的城市中形成了一个新的场所。
Valerio Olgiati: The site contains ruins that form part of the UNESCO Pearling Path. The entire building functions as the entrance to the cultural heritage and the foyer for the Medina. It is an urban room for the people of Muharraq with the scale of a public park. Concrete elements are placed along the property boundary to form a new locus in the dense city.

▼柱网森林和风塔撑起离地面10米的顶盖 A forest of columns and wind towers hold a horizontal plate 10 meters above ground
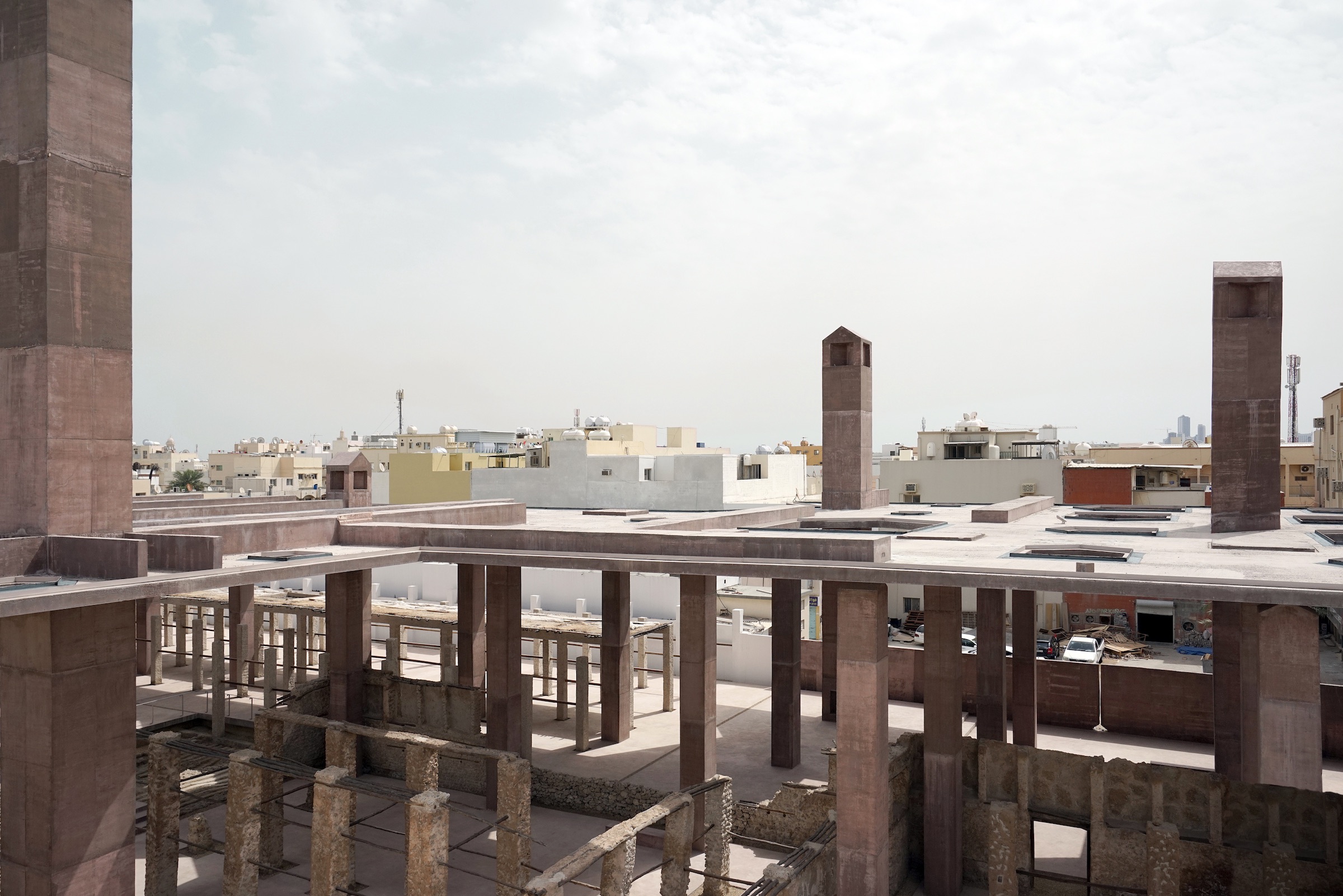
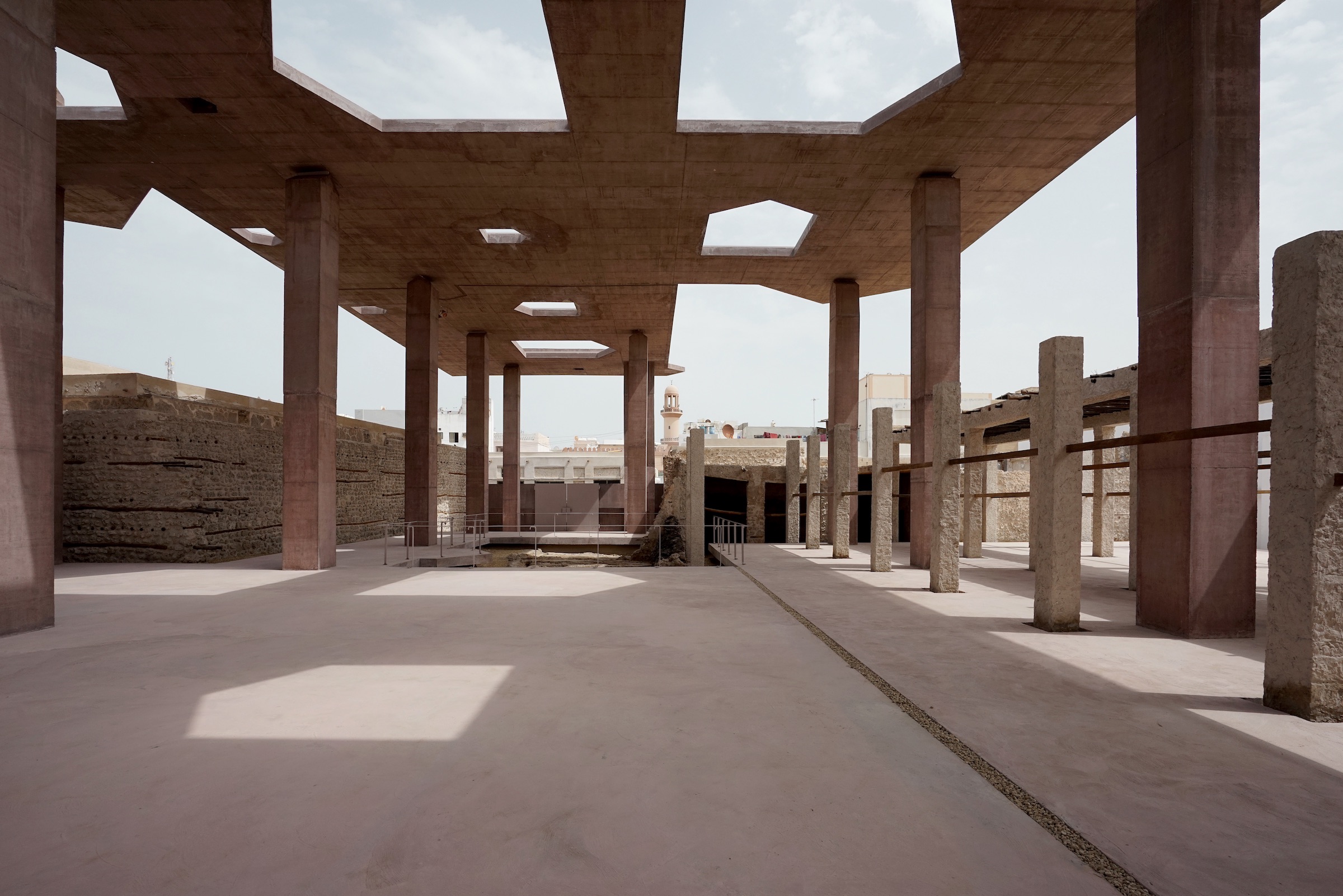
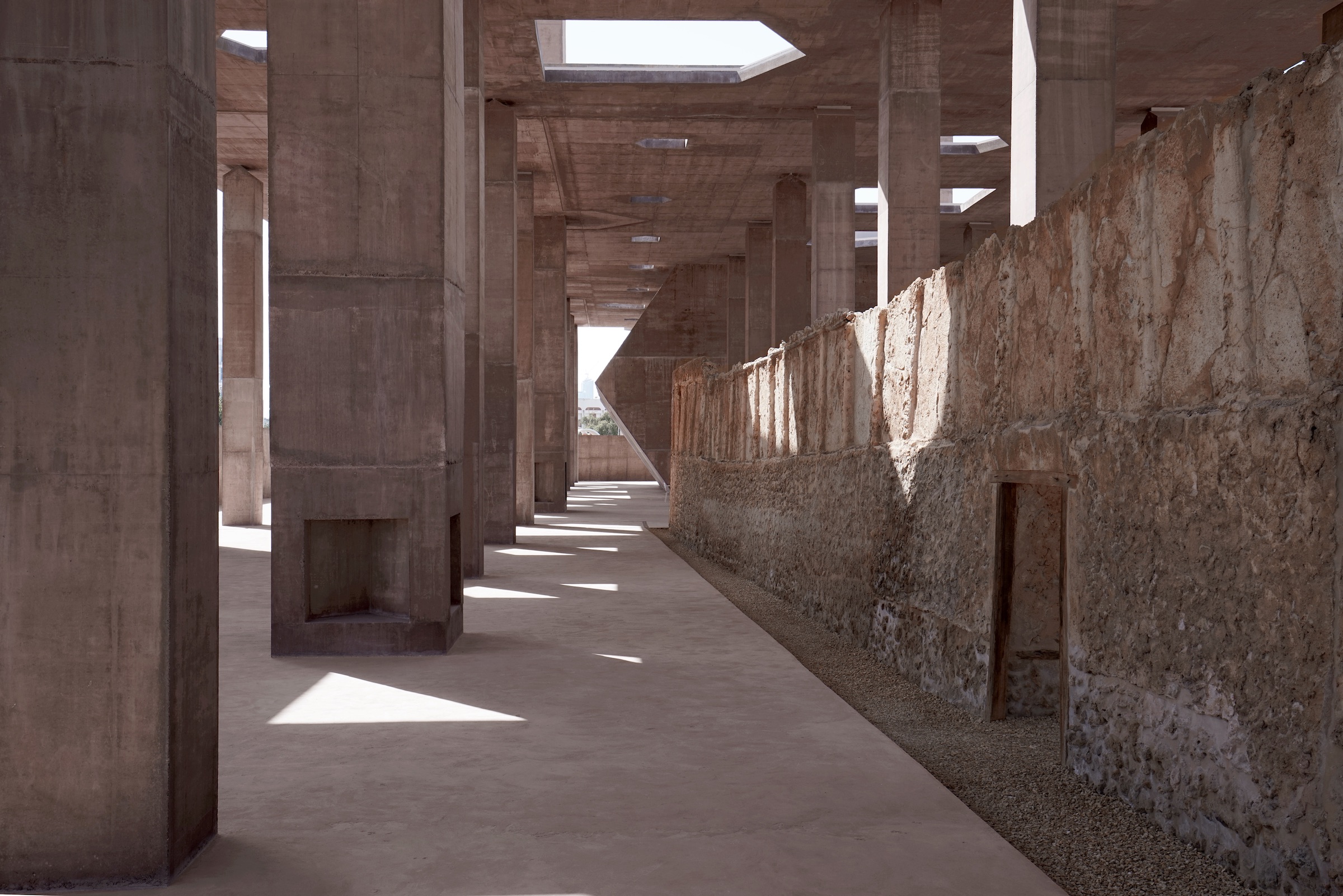
在这个巨大的空间中,柱网和风塔支撑着离地面10米的顶盖。屋顶被理解为一种古老的姿态,它在这样非常炎热的气候环境下为穆哈拉格人提供了荫蔽之处,不同大小的空间创造出新颖独特的建筑环境。建筑阴影里稍微靠后一点的,是一座神秘的房子,联合国教科文组织世界文化遗产博物馆就坐落在这里。作为一个整体,建筑在其内部便创造了一个宇宙,是通往珍珠之路和未来城市的入口。
A large space is created in which a forest of columns and wind towers hold a horizontal plate 10 meters above ground. A roof, understood as an archaic gesture, donates vital shadows for the people of Muharraq in this very hot climate and produces a new and unique situation through its different scale. Slightly set back in the shadow is an enigmatic house in which the museum of the UNESCO World Cultural Heritage is located. As a totality the building creates a universe in itself that is the entrance for the Pearling Path and the city beyond.
▼屋顶为穆哈拉格人提供阴凉 The roof provides shade for Muharraq people

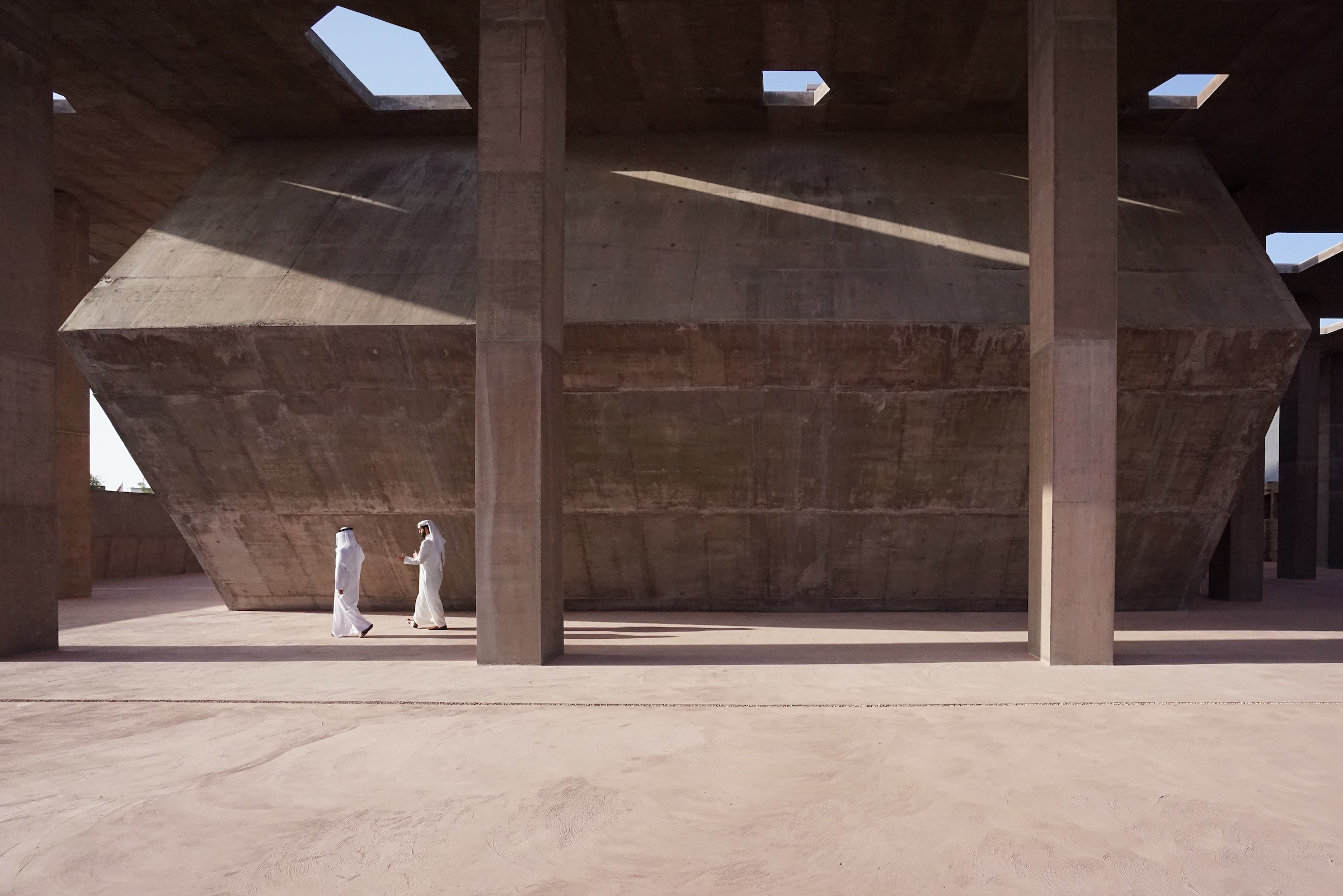
▼沿边界放置的混凝土构件 Concrete elements are placed along the property boundary
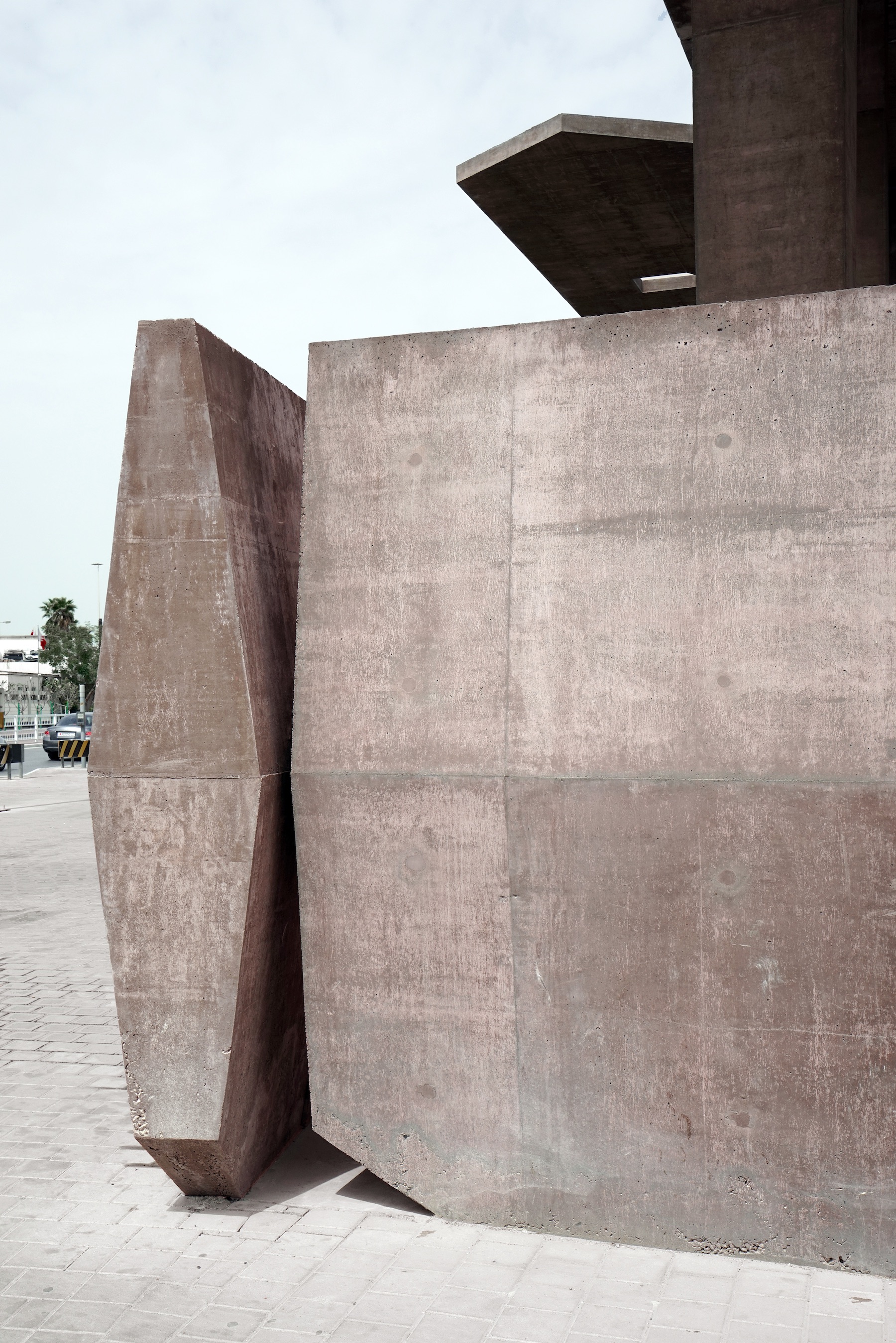
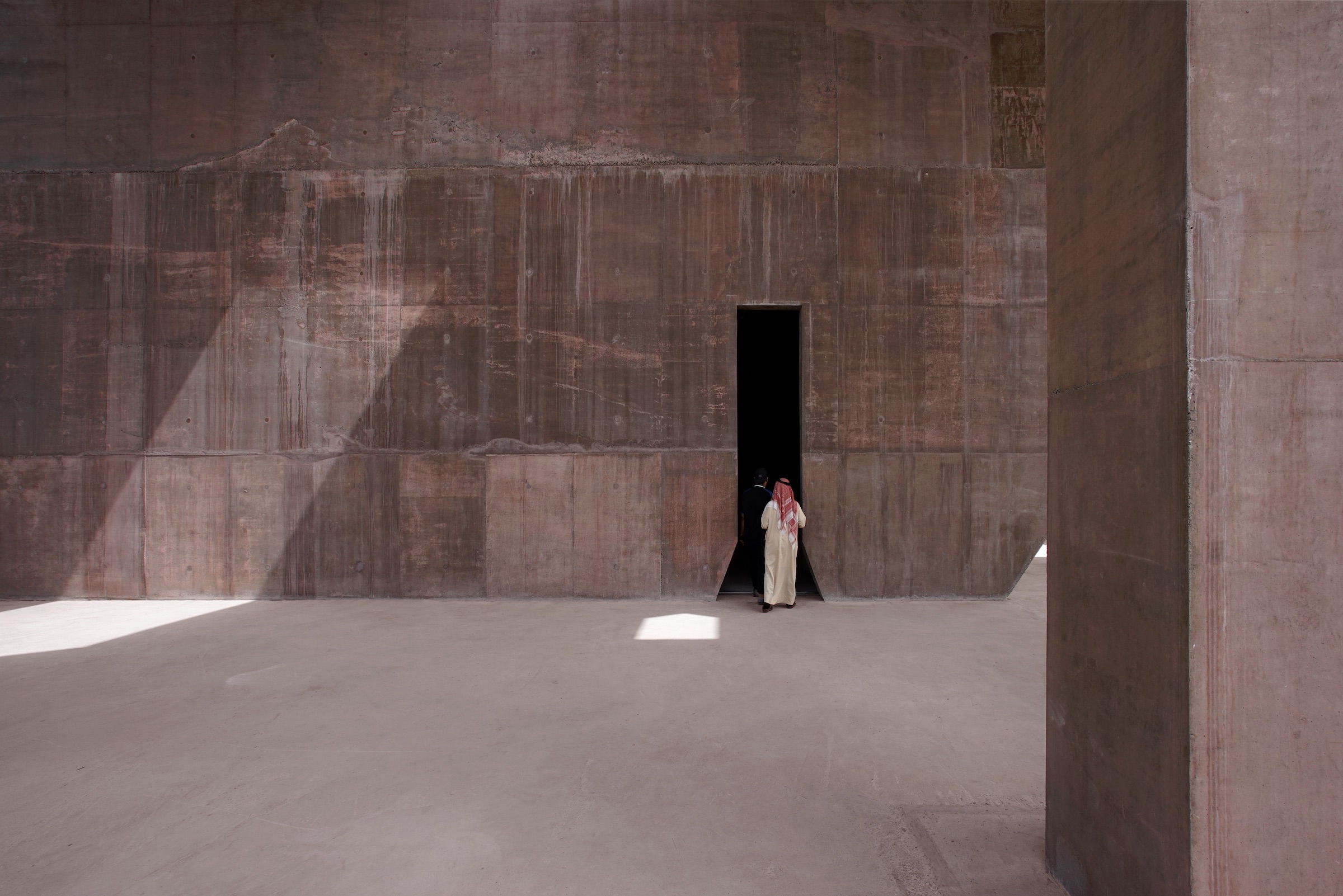
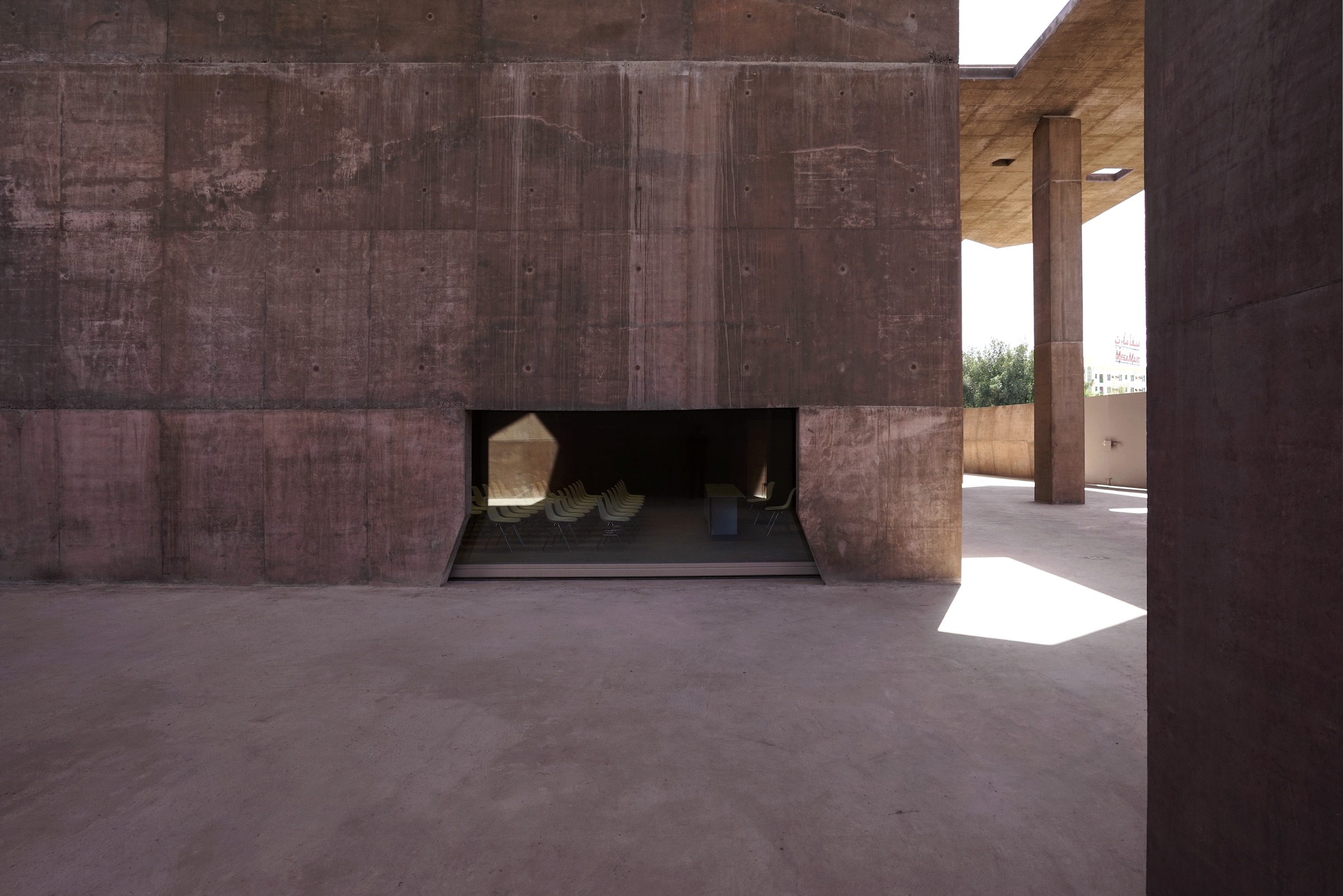
▼博物馆与街道空间 Museum and street space
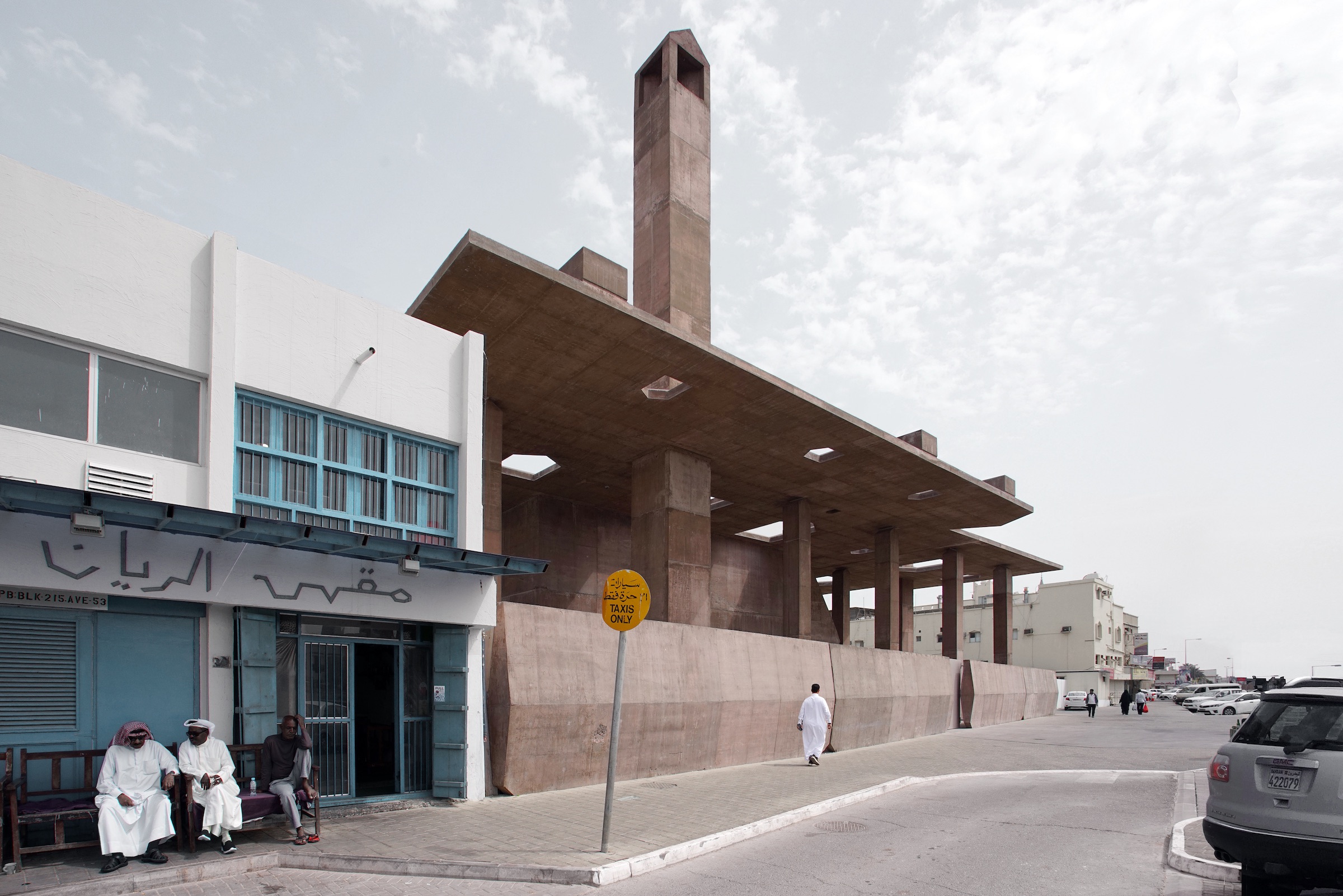
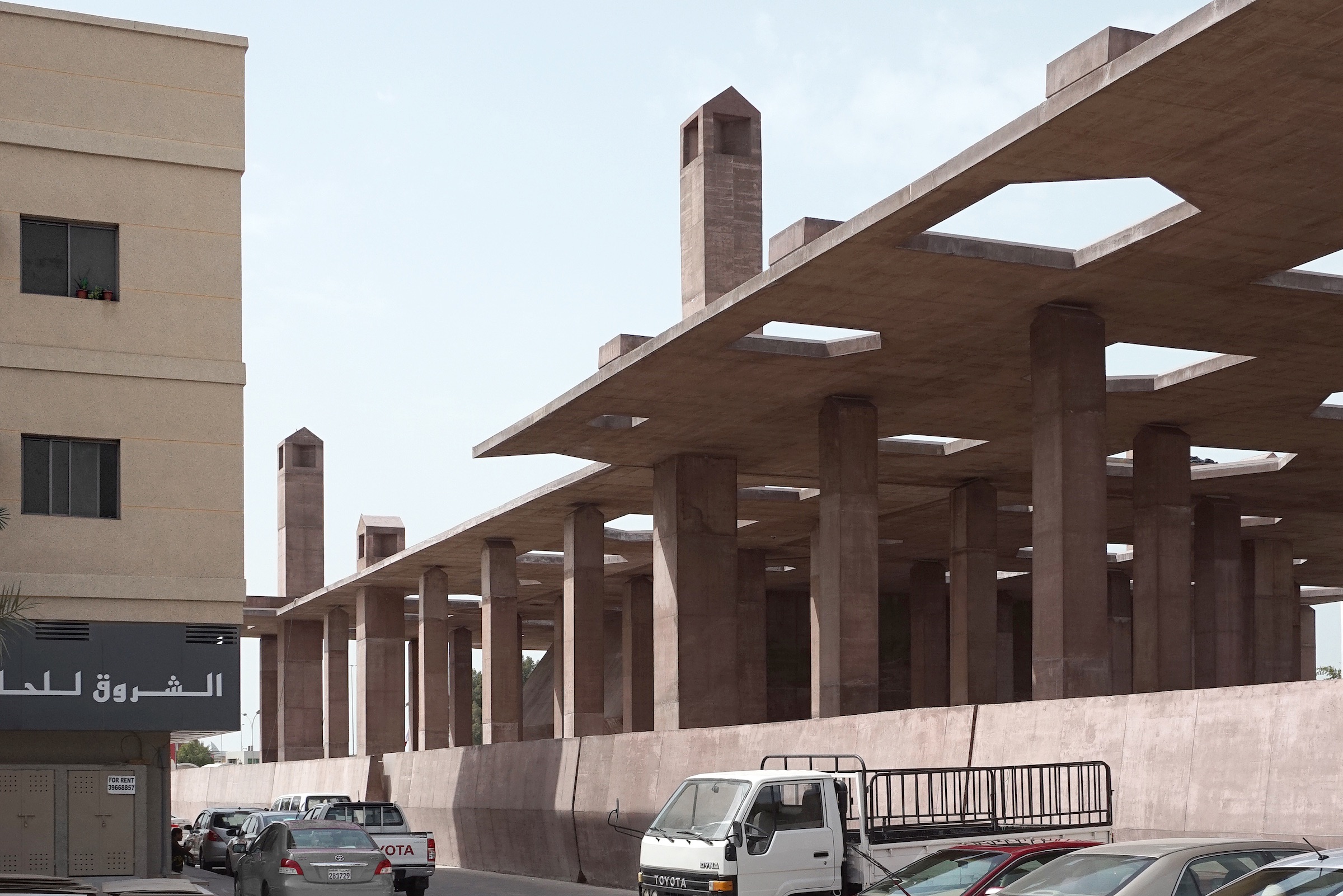

▼内部空间 Inner space
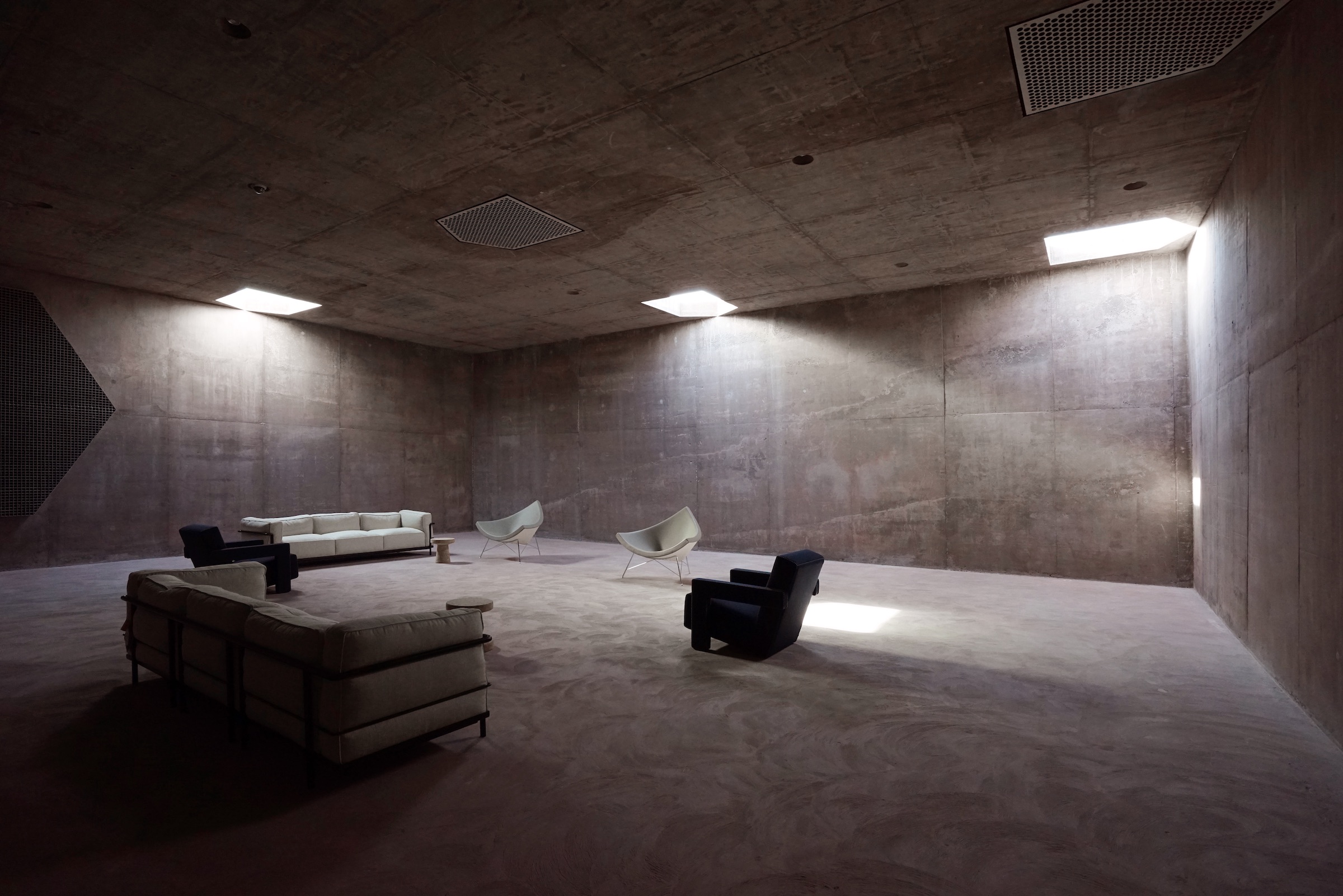
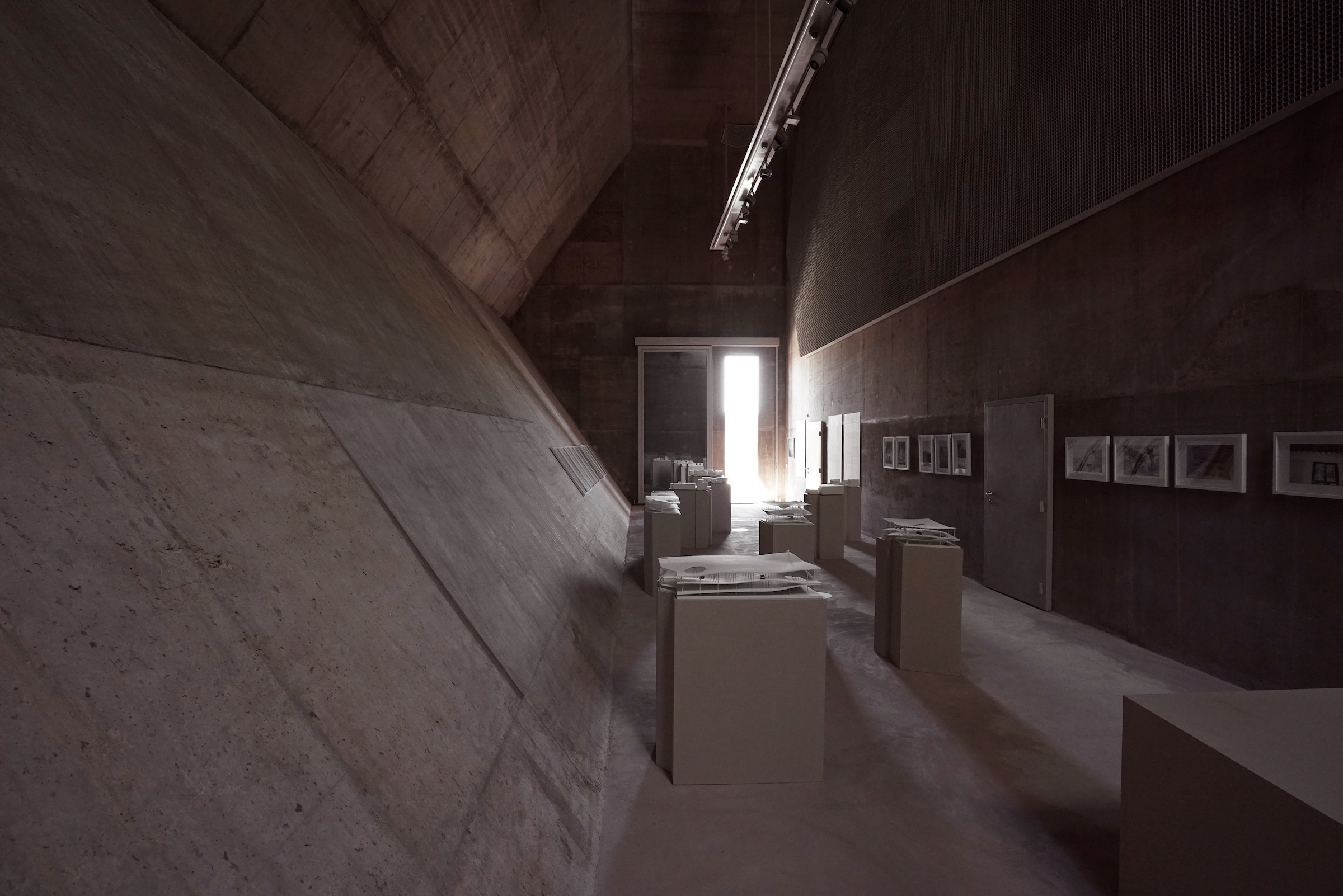
▼入口层平面 Entrance floor

▼屋顶平面 Roof plan

▼纵断面 Longitudinal section

▼横断面 Transverse section
设计对象:联合国教科文组织遗址博物馆和入口
地点:巴林穆哈拉格
客户:巴林文化与文物局
建筑师:VALERIO OLGIATI(瑞士,电话:+41 81 552 05 05,邮箱:mail@olgiati.net)
合作者:Sofia Albrigo(项目经理)、Anthony Bonnici
本地建筑师:Emaar Engineering
总承包方:Almoayyed Contracting Group
材料:现浇混凝土、钢
开始时间:2016年8月
开工日期:2018年5月
施工结束:2019年2月
体积:49855 m³
面积:6726 ㎡
设计版权:Archive Olgiati
图片版权:Archive Olgiati
Object: UNESCO Site museum and entrance
Location: Muharraq, Bahrain
Address: Building 999, Road 10, Block 215, Muharraq, Bahrain
Client: Bahrain Authority of Culture & Antiquities
Architect: VALERIO OLGIATI (Senda Stretga 1, CH-7017 Flims, Switzerland, Tel. +41 81 552 05 05, mail@olgiati.net)
Collaborators: Sofia Albrigo (project manager), Anthony Bonnici
Local architect: Emaar Engineering (Rd No 2510, Manama, Bahrain)
General contractor: Almoayyed Contracting Group (PO Box 32232, Manama, Bahrain)
Materials: In-situ concrete, steel
Begin of planning: August 2016
Start of construction: May 2018
End of construction: February 2019
Volume: 49855 m³
Area: 6726 ㎡
Copyrights plans: Archive Olgiati
Copyrights pictures: Archive Olgiati
更多 Read more about:Valerio Olgiati Architect


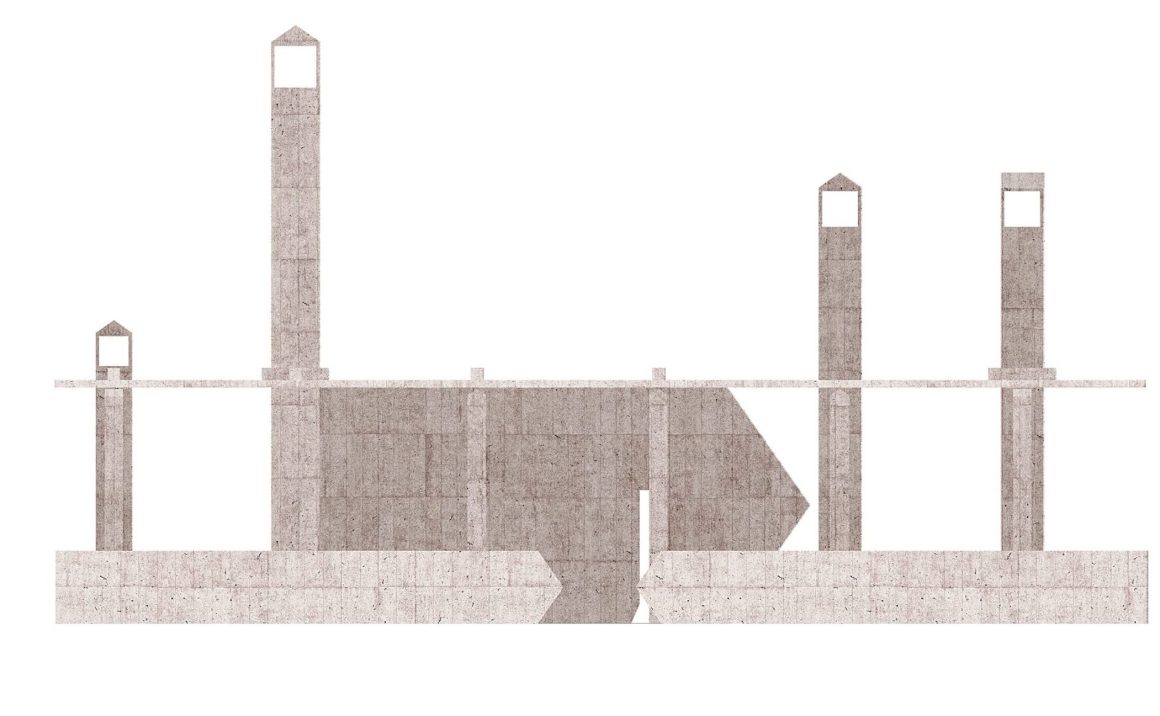



0 Comments