本文由 Didzis Jaunzems Architecture 授权mooool发表,欢迎转发,禁止以mooool编辑版本转载。
Thanks Didzis Jaunzems Architecture for authorizing the publication of the project on mooool, Text description provided by Didzis Jaunzems Architecture.
DJA:瓦尔米拉感官公园的步道和观景台旨在提供通往高亚河的舒适通路。100米长的人行砾石路从现有的沥青路面岔出,蜿蜒前伸,逐渐变成了木板路,最后又有机地转变为河边的观景台。
DJA:Pedestrian path and view terrace in Park of Senses in Valmiera is designed to provide comfortable access to river Gauja. The pedestrian gravel road of 100m length is pruning from existing asphalted road, it gradually changes into timber path and organically transforms into a view terrace by the river.
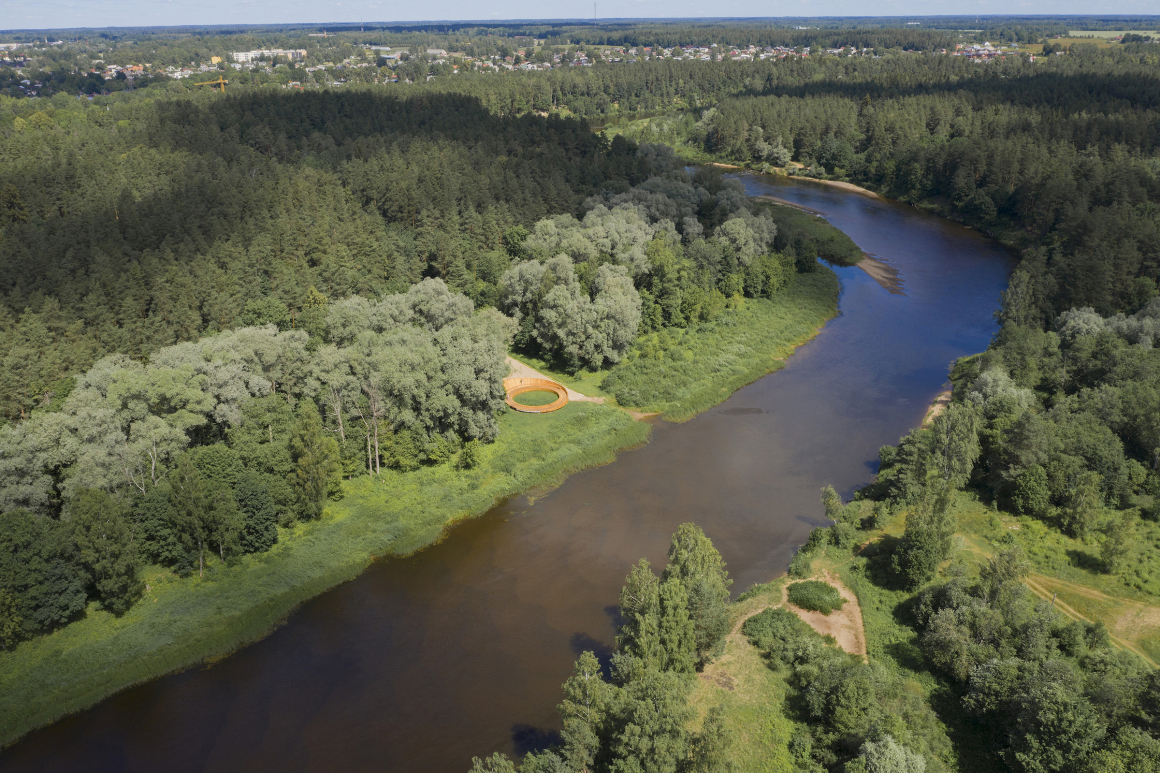

观景台前面的长凳,更靠近水边,从地面悄然升高,保持着路径的平滑转换。
The bench in the front of the terrace, closer to the waterside, climbs up from the relief naturally, keeping the smooth transformation from the pathway.
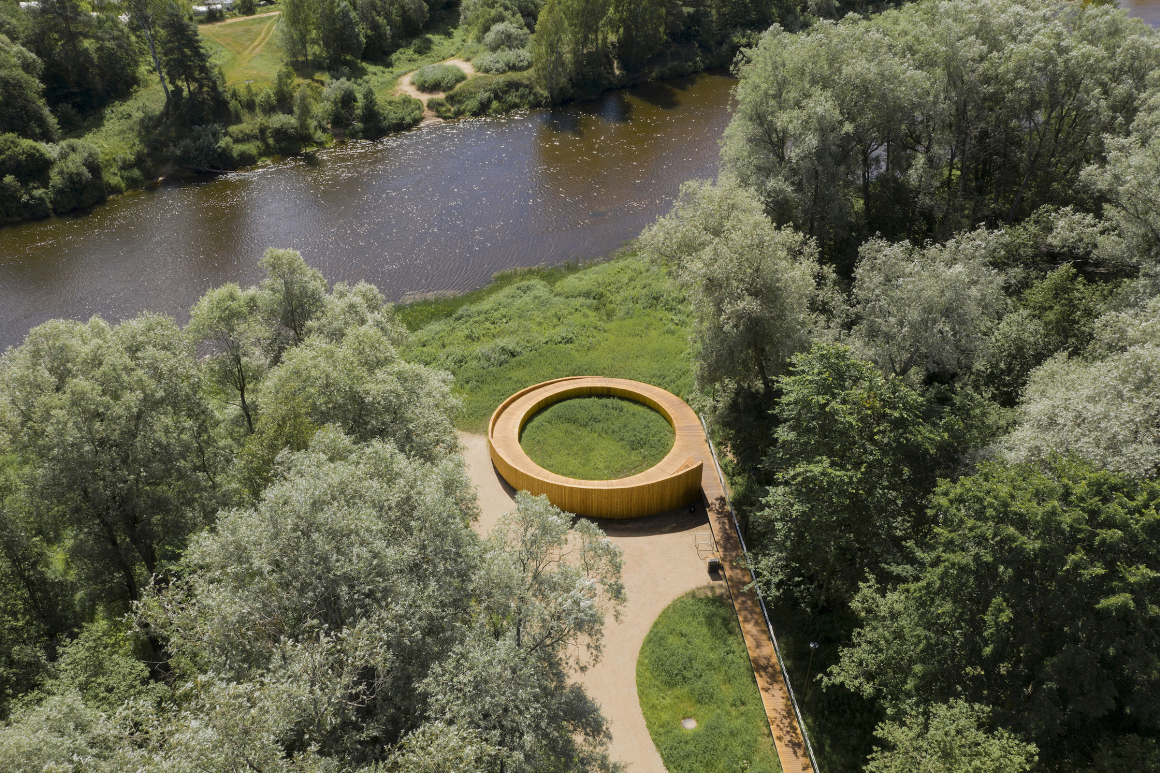
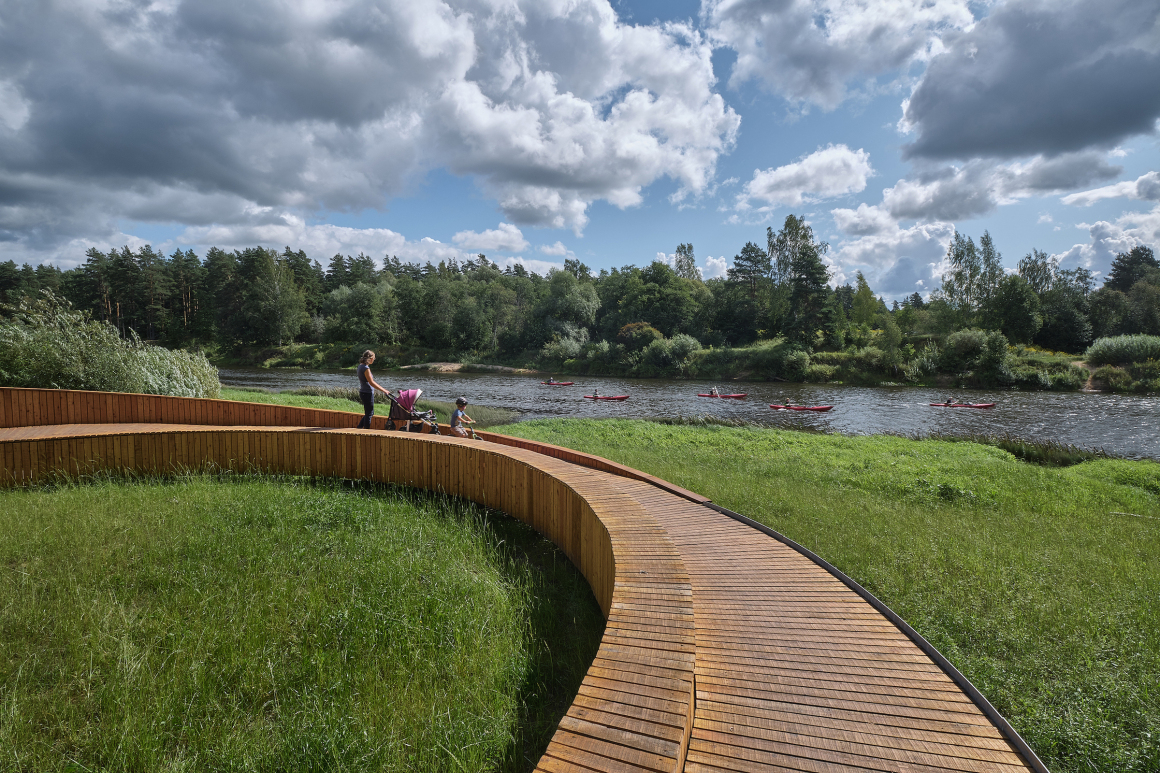

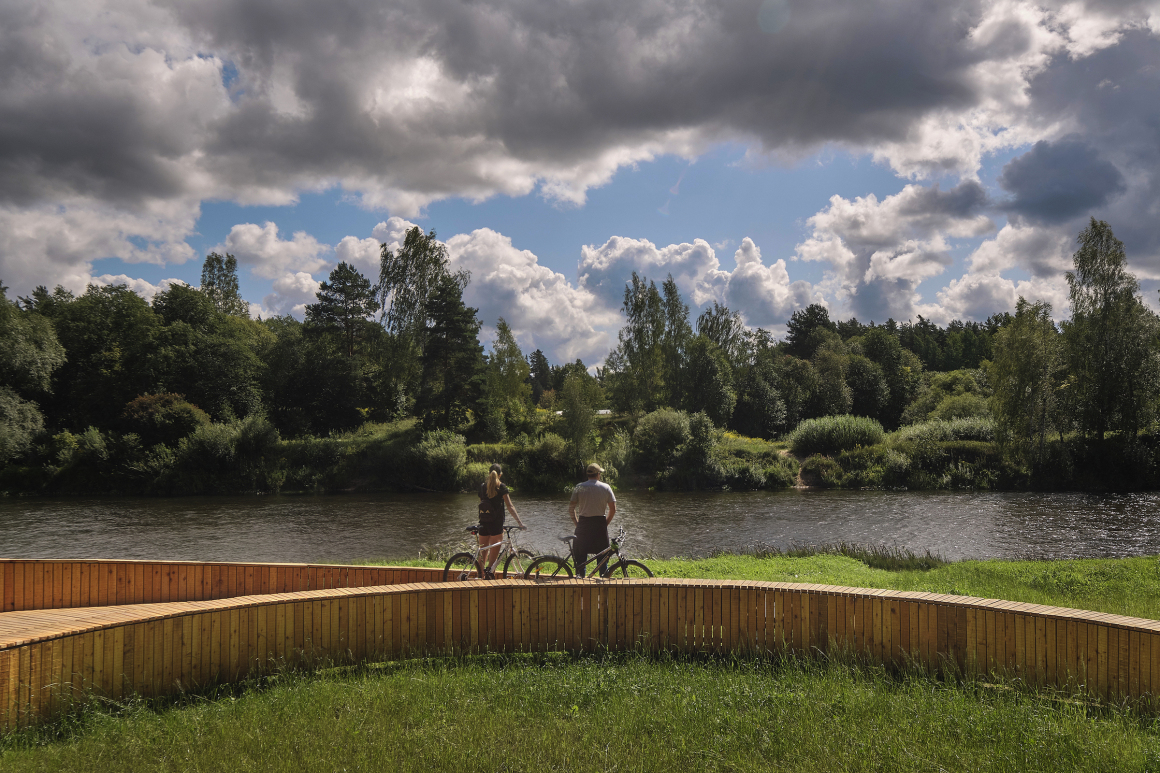
观景台后部是精心设计的座位空间,它后面逐渐提升变成了躺椅。这一面弯曲的墙将进入观景台的游客与后面那些在躺椅上欣赏风景的人隔开。
The rear of the terrace is created as a seating area that gradually turns into a lounger. A curved wall separates visitors approaching terrace from back and those who are enjoying view from a lounger.
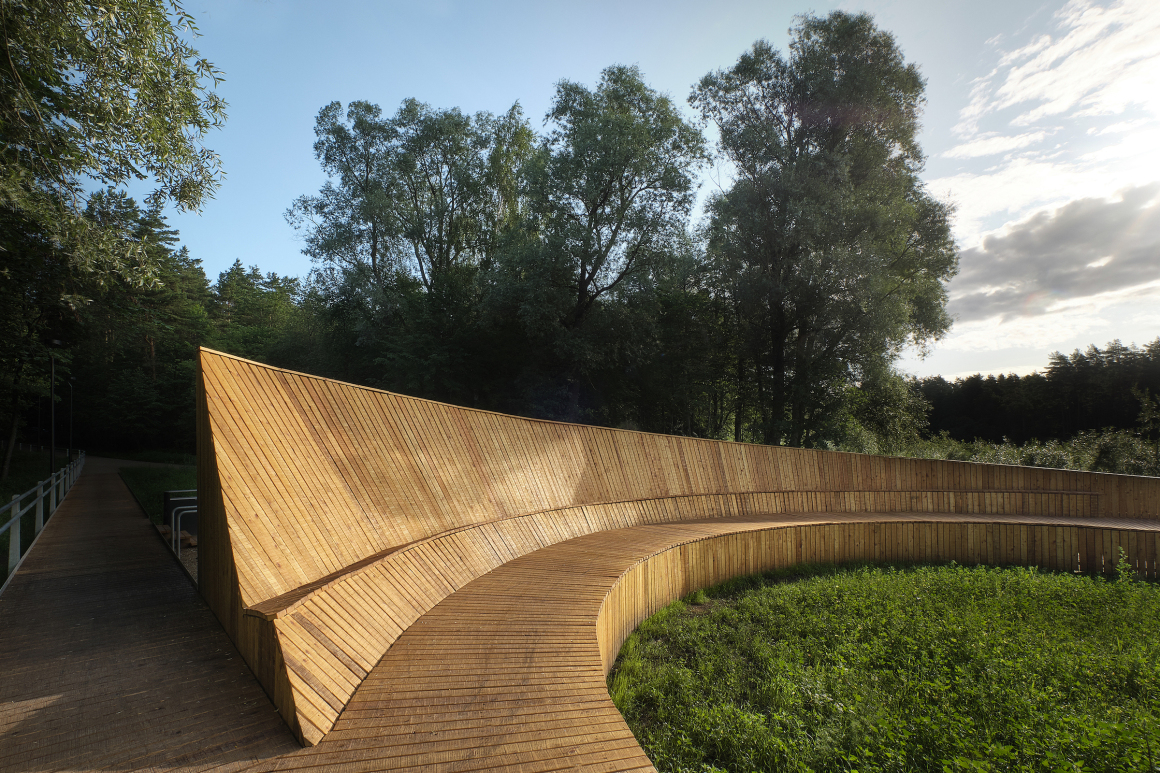


观景台逐渐上升略高于地面,是因为部分景观区域处于洪水泛滥区,平均每十年就会出现一次人行道被洪水淹没的情况。
The terrace is raised from the ground, as the part of the landscaped area is within the flooding zone. On average every ten years all pedestrian path is under water.
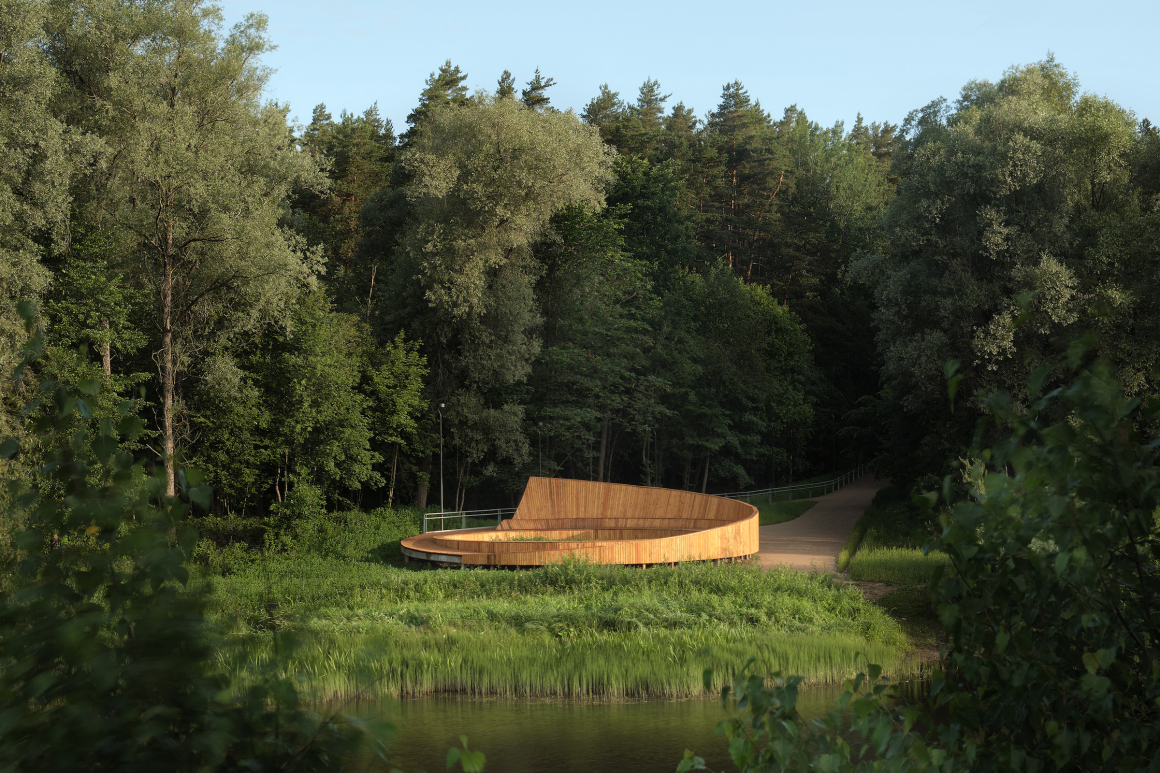
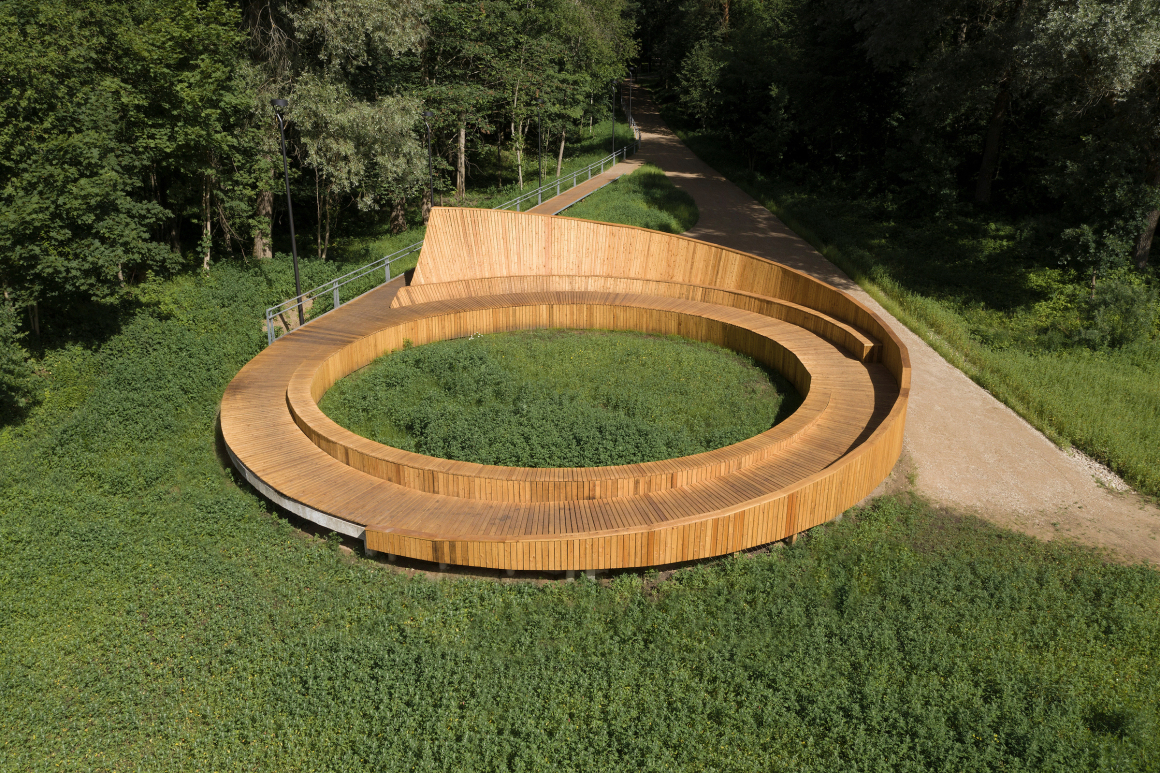

圆形部分是根据车辆转弯半径设计的,考虑到了应急车辆需进入河流的情况。平台的承重结构由49个松木框架构成,但部分现有水管的位置使用了混凝土板。平台材料使用的是配有特殊防滑磨的落叶松木板。
The circular shape is partly designed to follow the turning radius of the cars, taking to the account the need of accessibility of the emergency vehicles to river. The load bearing structure of terrace is made of 49 pine wood frames but concrete slabs are used at some parts where existing water pipes are located under. The terrace is finished with larch planks with special anti-slip mills.
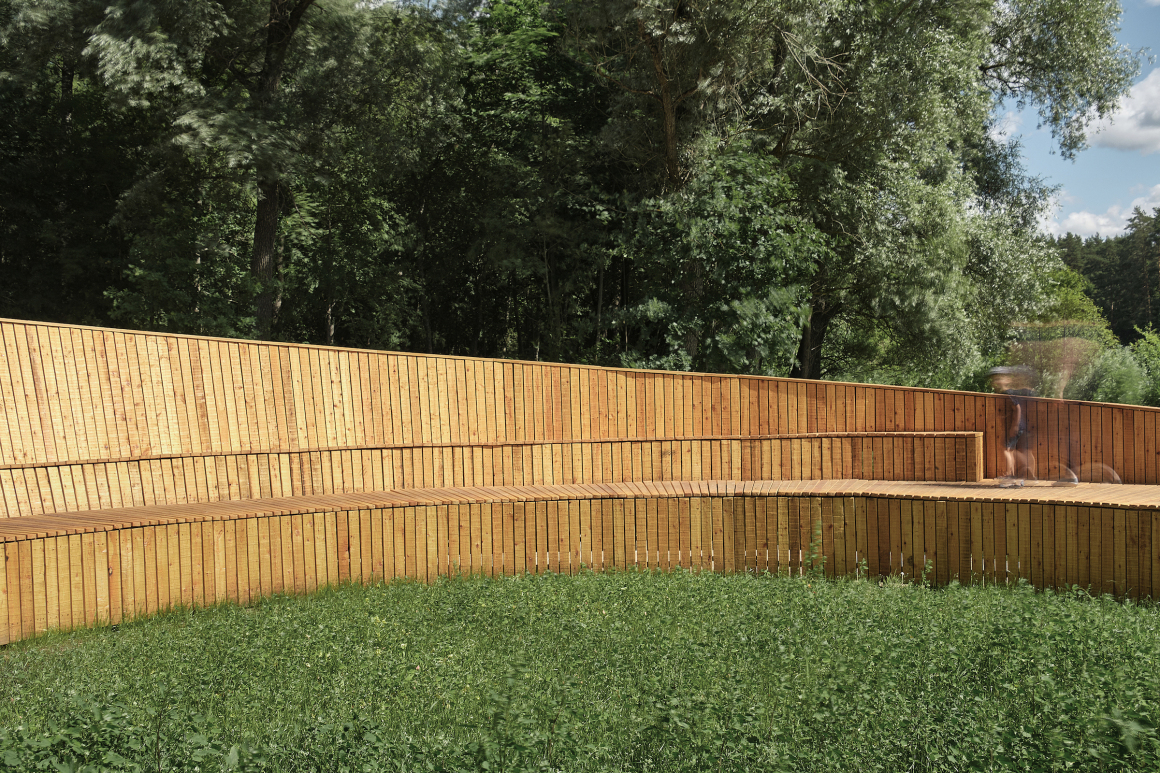

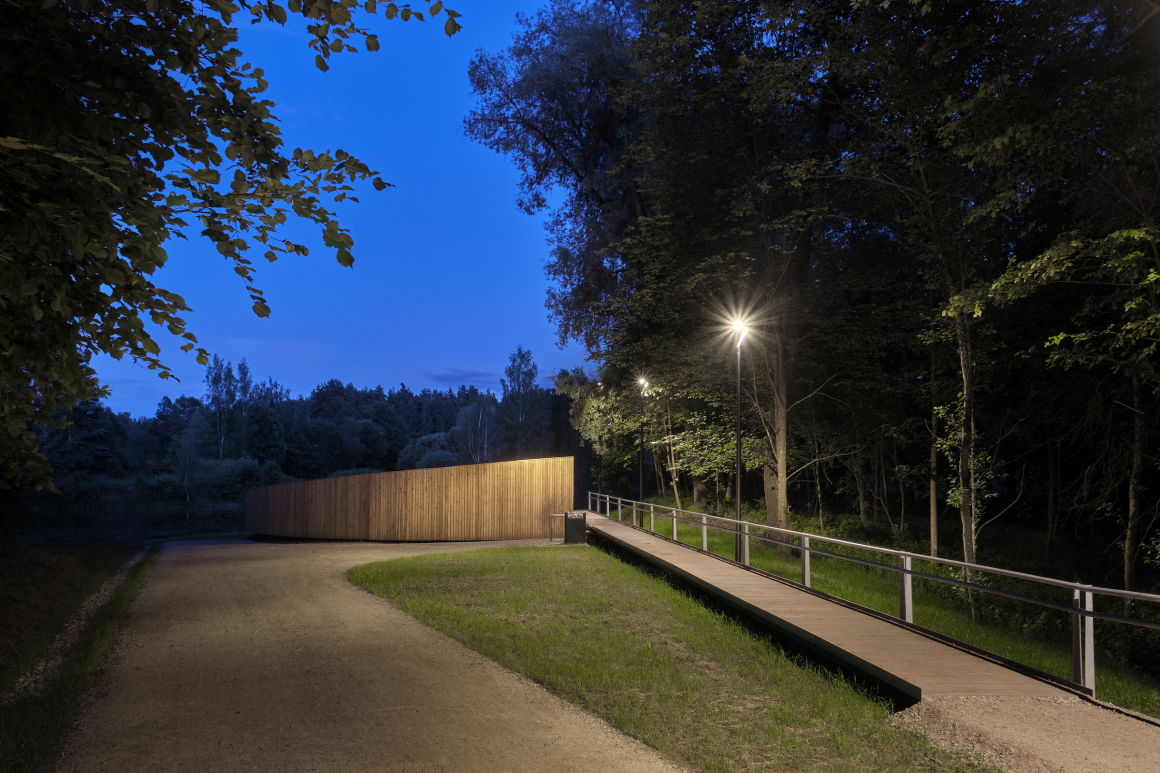
▼轴测图 Axonometric
▼观景台结构轴测图 Axonometric structure
▼其他图纸 Other drawings
项目名称:瓦尔米拉感官公园行人步道和观景平台
项目地点:拉脱维亚瓦尔米拉感官公园
客户:瓦尔米拉政府
面积:1830平方米
完成:2019年
建筑设计:DJA (Didzis Jaunzems Architecture)
联系邮箱:dja@dja.lv
网址:www.dja.lv
照片:Eriks Bozis
Project name: Pedestrian Path and View Terrace
Project location: Park of Senses, Valmiera, Latvia
Client: Valmiera Municipality
Building area: 1830 m2
Year: 2019
Architects: DJA (Didzis Jaunzems Architecture)
e-mail: dja@dja.lv
web: www.dja.lv
Photos: Eriks Bozis
更多 Read more about: Didzis Jaunzems Architecture


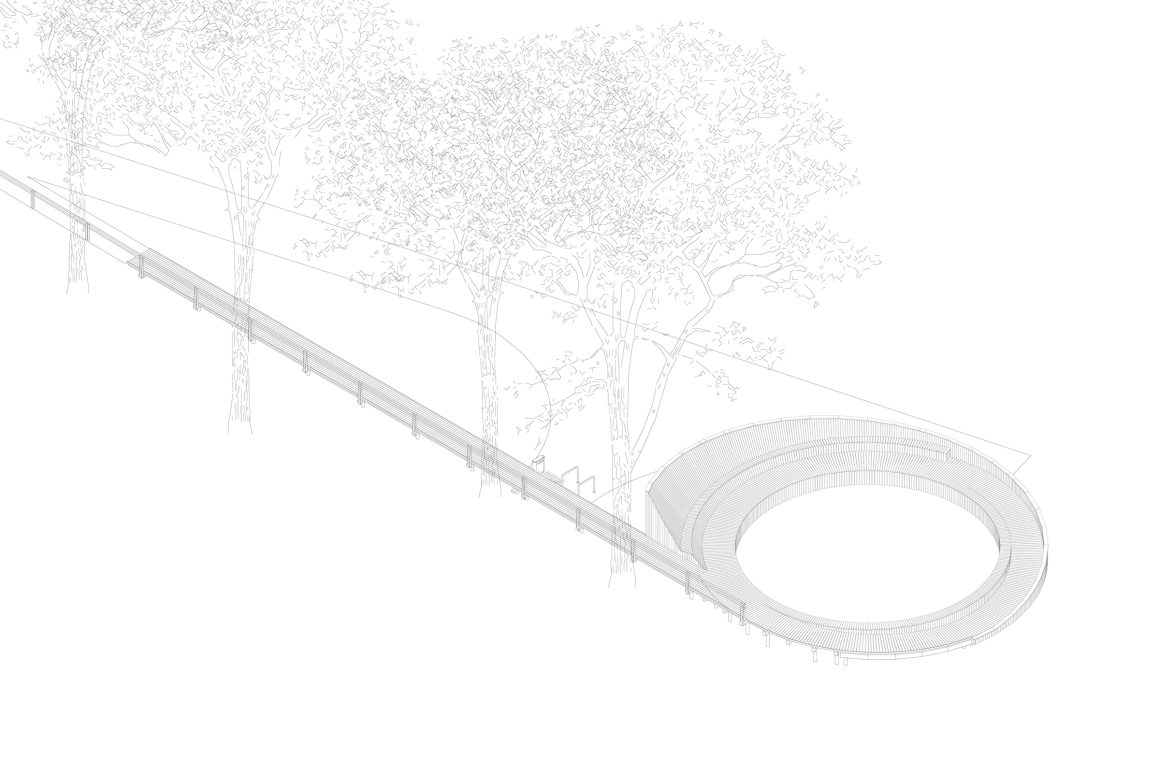

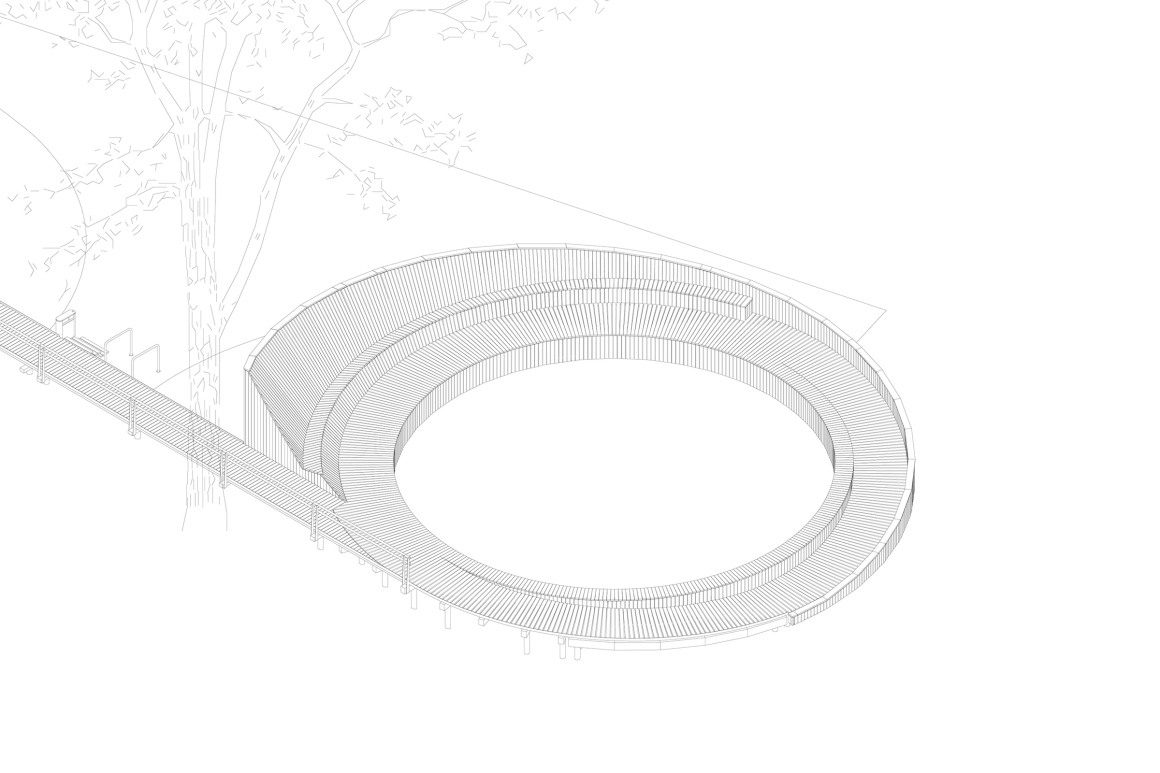
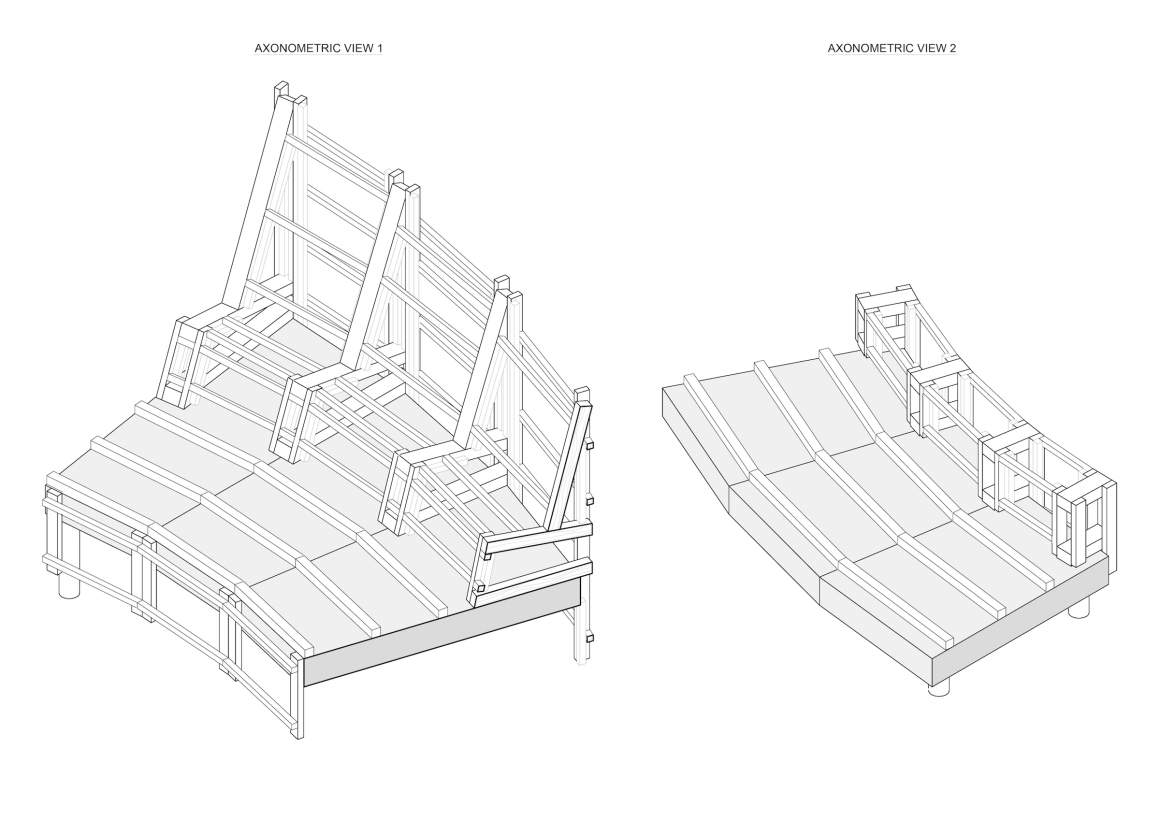
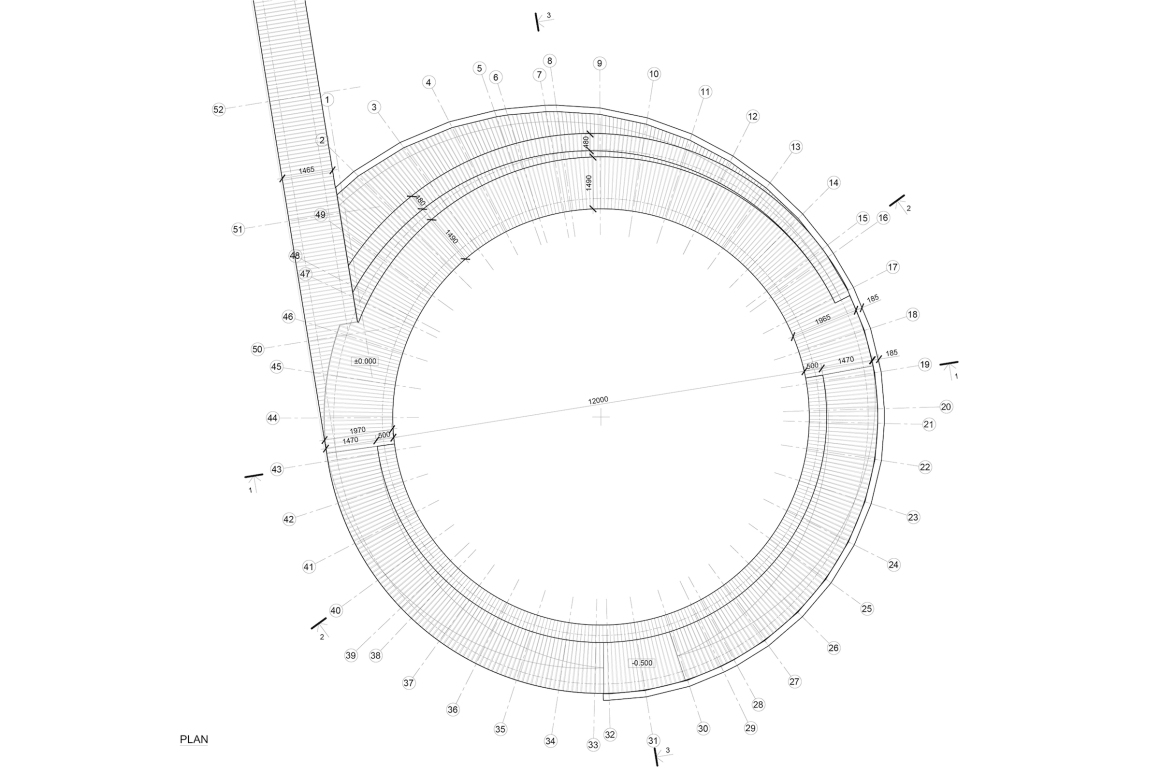
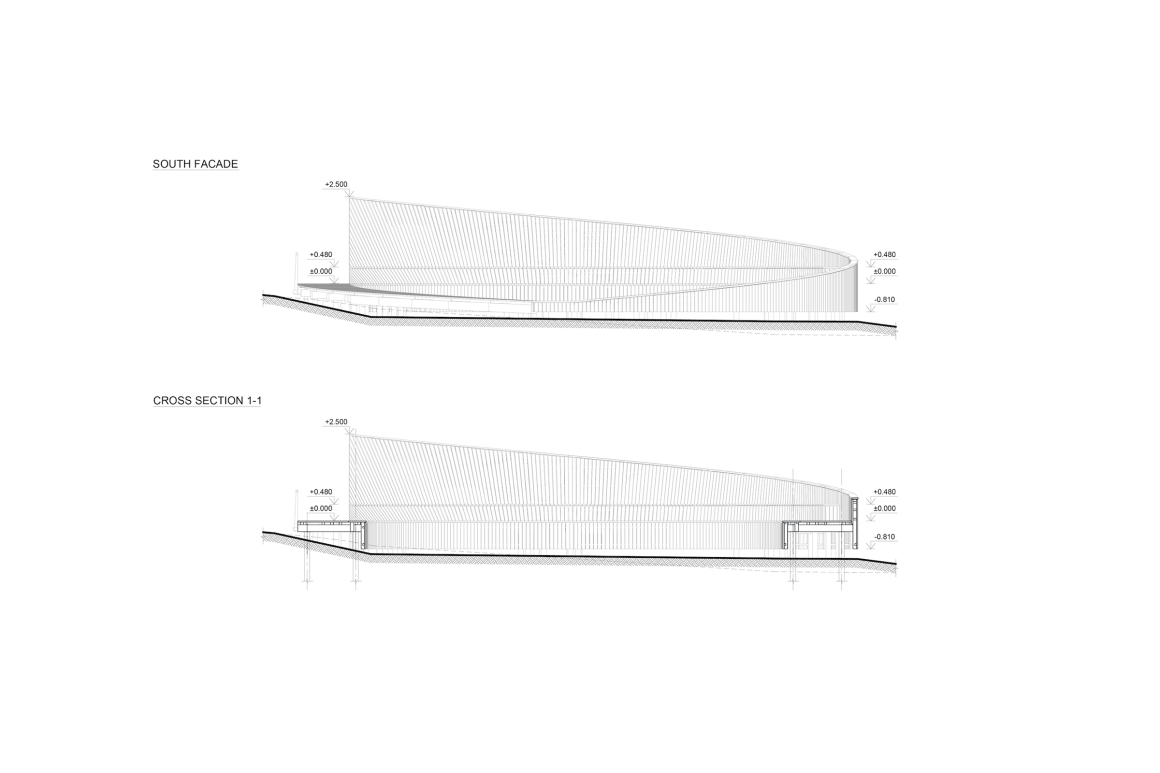

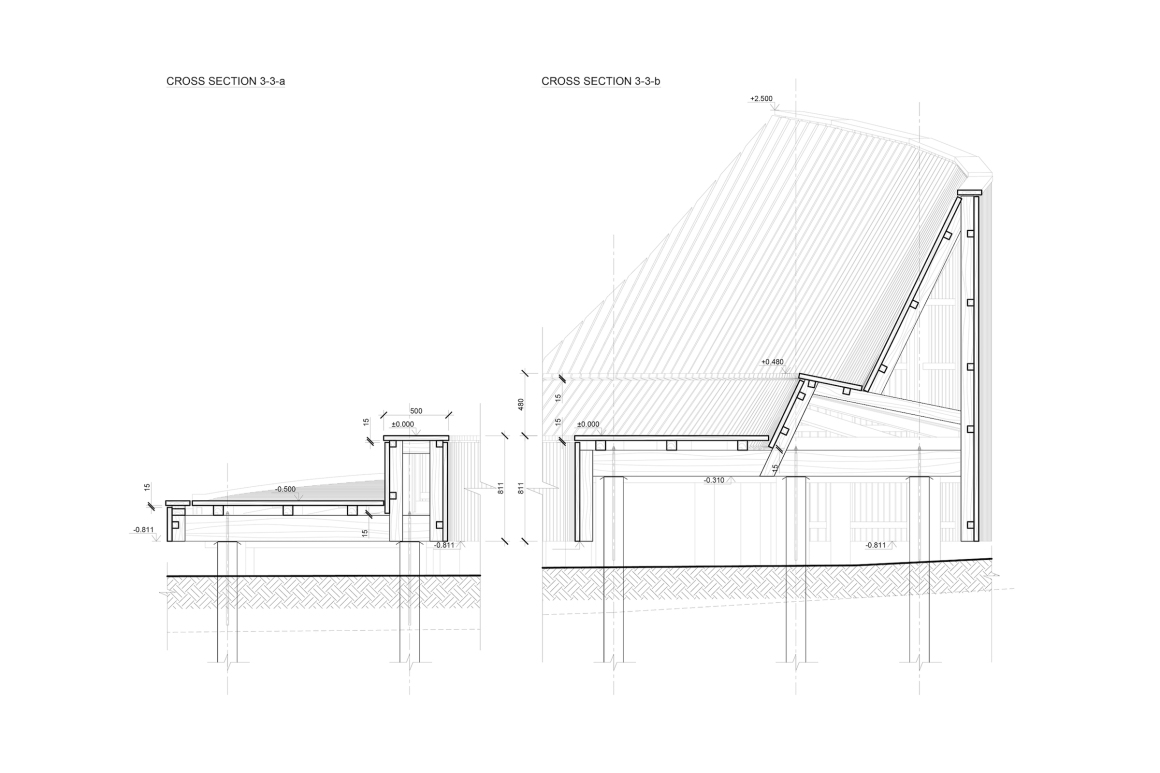


0 Comments