本文由 ENOTA 授权mooool发表,欢迎转发,禁止以mooool编辑版本转载。
Thanks ENOTA for authorizing the publication of the project on mooool, Text description provided by ENOTA.
ENOTA:此次的方案设计,很好地帮助了该公司从石油贸易商向绿色能源供应商公司转型。建筑与公园一起,被整合进入了卢布尔雅那中环沿线区域的综合布局,成为这条道路上的地标性建筑。在内环十字路口处,设计主要强调垂直元素,以便与周围的城市设计相协调。也是从这里开始,建筑体量沿着街道向公园方向逐渐减小,直至屋顶下部的露台与公园融合成一个连续的空间,如此一来,这些绿色屋顶便帮助提高了企业工作环境的质量,同时也体现了公司的环保定位。
ENOTA:In its design, the new building complements the orientation of a company that is transforming itself from an oil trader to a provider of green energy. Together with the park, it is designed as a comprehensive arrangement of the area along Ljubljana’s middle ring and represents a key point along this road. At the important inner circle crossroads, the vertical element is emphasized in line with the urban design of the city. From this point, the building mass gradually decreases along the street and towards the park. The terrace on the lower part of the roof and the park merge into a continuous space, while the green roof increases the quality of the working environment and emphasizes the environmentally friendly orientation of the company.
十字路口的景观塔楼和功能性的水平叠层正式结合为统一的体量,构成南端修长而优雅的特色形态,以及与逐渐公园融为一体的绿色屋顶剧场。建筑的切口处形成了朝向街道的空间(商场走廊),与Pleč nik设计的体育场拱廊相对应,为大楼入口提供遮蔽。
The cityscape composing tower at the crossroads and the functionally appropriate horizontal lamellas are formally transformed into a uniform volume with a slender and elegant emphasis in the southern corner and continuous, predominantly green, amphitheatric roof opening towards the park. Cut-outs in the volume are forming covered spaces (arcade corridor) towards the streets, as a counterpart to the arcades on the historically important stadium designed by Plečnik and at the same time covering the entrances to the building.
大楼后面有一个公园,建筑正对着它的大广场——游廊空间。这个广场偶尔会作为大型露天活动空间使用,这时,建筑就可以作为躲避道路交通噪音的庇护所。建筑外部的铺装设计与建筑设计及其团案相协调,部分区域设置了地面喷泉,喷泉在举办大型活动时可以关闭,作为额外的可利用活动区域。
Behind the building there is a park to which the building faces with its large covered square – a loggia. Occasionally this square is converted into a large open-air event, where the building serves as a shelter from road traffic noise. The design of the outer paved areas is summarized by the design of the building and its modularity. Part of the park area is designed as a ground fountain that can be switched off during large events, thus increasing the usable event area.
建筑巨大的体量自然形成了多层内部空间。它们作为内外空间的结合体,可以帮助维持理想的气候条件。与此同时,这些空间与外立面之间的工作空间也都是有组织进行布局的,比如面向建筑外立面的主要是封闭区域,其他开放的工作空间,尤其是通信和公共空间则朝向内部空间而设,这样一来,巨大的北窗可就以照亮大范围的空旷空间,满足空间的自然采光需求。另外,我们还设计了许多楼梯将这些建筑空间进行视觉和物理连接,帮助其他部分的相应空间互相连通。
The generous volume of the building allows the realization of large multi-storey interior spaces. They are a hybrid between exterior and interior space, in which ideal climatic conditions can be maintained. Between these spaces and the exterior façade, work spaces are organized, comprising closed areas that mostly face the building’s exterior façade, while the open work spaces and, above all, the communications and common spaces are oriented towards the inner void. Thus they are naturally lit, as the void is generously illuminated from the large north windows. The voids also allow visual and physical connections through many staircases that connect corresponding rooms in other parts of the building.
这种特殊的建筑设计,自然使得所有的工作空间都变得非常不均匀——从远处角落最封闭的空间到凹陷中间完全开放的空间,形态各异。只有天花板覆盖的区域,可以在建筑开始运行之前甚至之后进行隔音处理。但好在这些工作空间都是完全模块化的,结合技术活动地板,这种模块化可以创造更高效的灵活性——所有空间的功能都可以在不影响员工或建筑运营的情况下进行改变。尤其是建筑的隔墙由模块化的3,0 x 3,0米钢结构网格组成,几乎可以在整个建筑的任何地方进行移动。
Due to the spatial design of the building, all work surfaces are extremely heterogeneous – from the least exposed spaces in distant corners to completely open ones in the middle of the void and without ceilings. Areas covered with a ceiling can also be soundproofed, and this can be done before or even after the building starts operating. All workrooms are completely modular. In combination with the technical raised floor, this modularity offers efficient flexibility. As a result, all functional changes can be carried out without any significant impact on employees or building operation. The partition walls are modular to a 3,0 x 3,0 m steel construction grid and can be moved virtually anywhere across the building.
建筑的功能布局也是完全灵活的,但也有一些规则要求。比如,商业项目主要位于建筑南部较高的部分,在较低的楼层延伸到建筑北部。建筑中的大部分空间都被用作公共项目的共享工作。南部的花圃主要为商务参观而设计。商业区和公共入口区域的分离设计使得建筑在公共空间活动等特殊时期运营更加顺畅,但如果这两个区域连接对用户来说会更加方便,那么也可以选择将这些空间连接起来。总之,这两个不同类型的空间可在不同层次上进行连接,创造不同内容的互动和随机连接形式。
The programmatic arrangement in the building is usually completely flexible, but of course some rules apply. The business program is located mostly in the southern, higher part of the building, but spreads to the northern part of the building in the lower floors. Here, most of the space is used as a public program of public utility work. The southern part of the parterre is mainly intended for business visitors. The separation of the business and public entrance area enables smooth operation, for example during events in public spaces. It is possible to connect these spaces if such a connection should prove to be a more convenient solution for the user. The two typologically different programs are connected on several levels, which allows an interactive and random connection of different contents.
这里的路径流线大多通向建筑内部的中庭周边区域,为人们提供良好的空间视觉感受。道路两旁是开放的工作空间,沿着立面可通向封闭的工作空间。传统电梯井和(疏散)楼梯的垂直连接,形成了连接相邻楼层的“随机”排列的开放式楼梯。像其他交流区域一样,它们允许相邻区域之间实现快速且与众不同的连接,从而成为自发的聚集和互动空间。
The communication paths usually lead to areas around the inner atriums and allow for a good visual perception of the space and thus easy orientation. These paths are lined with open workspaces, which lead to closed workspaces along the façade. Vertical connections with conventional elevator shafts and (evacuation) staircases allow “randomly” arranged open staircases that usually connect adjacent floors. Like the other communication areas, they allow fast and unusual connections between adjacent programs and thus become spaces for spontaneous encounters and interactions.
▼设计过程 Design process
▼建筑立面图 Facades
▼各层平面图 Floor Plans
▼立体剖面图 3d cross section
项目名称:石油公司大楼
类型:特邀比赛,一等奖
年份:2019年
状态:进行中
面积:41650平方米
场地:18990平方米
覆盖区域:4210平方米
客户:Petrol d.d.
地点:斯洛文尼亚,卢布尔雅那
坐标:46°4”8.7“N 14°30 ‘ 38.371 E
建筑设计:ENOTA
项目团队:Dean Lah, Milan Tomac, Carlos Cuenca Solana, Nuša Završnik Šilec, Sara Ambruš, Sara Mežik, Eva Tomac, Jakob Kajzer, Urška Malič, Polona Ruparčič, Peter Sovinc, Maja Majerič
合作方:Spacer(效果图),Protim Ržišnik Perc (BIM、结构、设施)
Project: Petrol Corporate Building
Type: invited competition, 1st prize
Year: 2019
Status: in progress
Size: 41,650 m2
Site: 18,990 m2
Footprint: 4,210 m2
Client: Petrol d.d.
Location: Ljubljana, Slovenia
Coordinates: 46°4’8.7″N 14°30’38.371″E
Architecture: ENOTA
Project team: Dean Lah, Milan Tomac, Carlos Cuenca Solana, Nuša Završnik Šilec, Sara Ambruš, Sara Mežik, Eva Tomac, Jakob Kajzer, Urška Malič, Polona Ruparčič, Peter Sovinc, Maja Majerič
Collaborators: Spacer (visualisations), Protim Ržišnik Perc (BIM, structural, instalations)
更多 Read more about: ENOTA


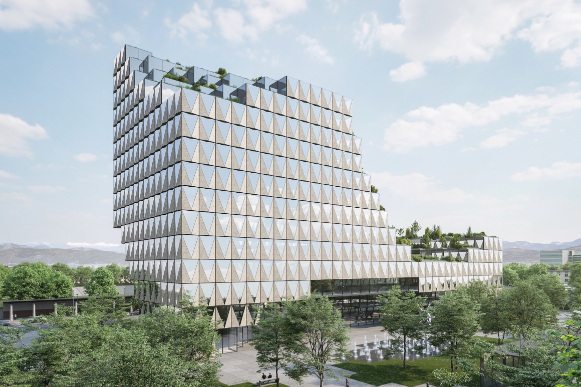
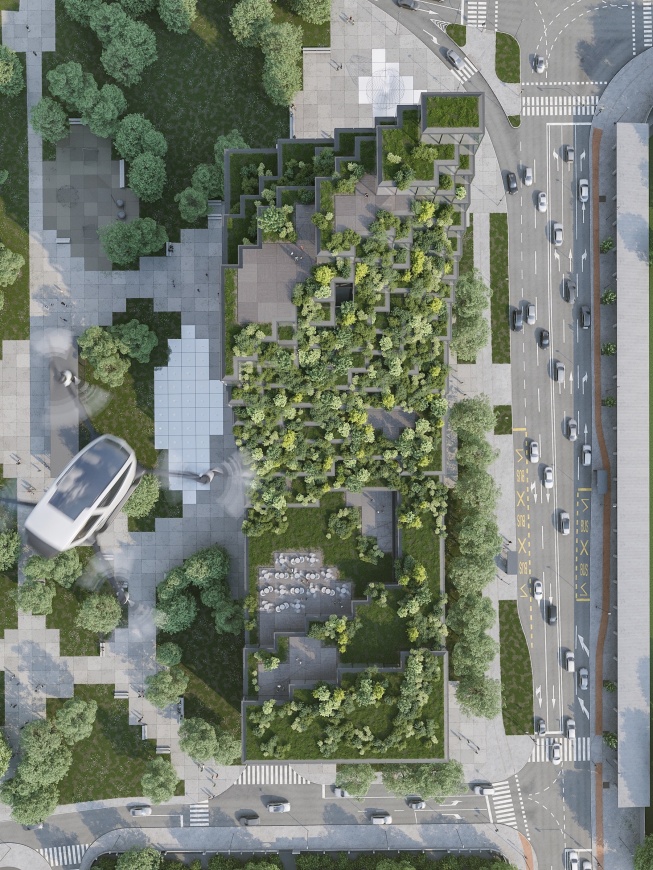


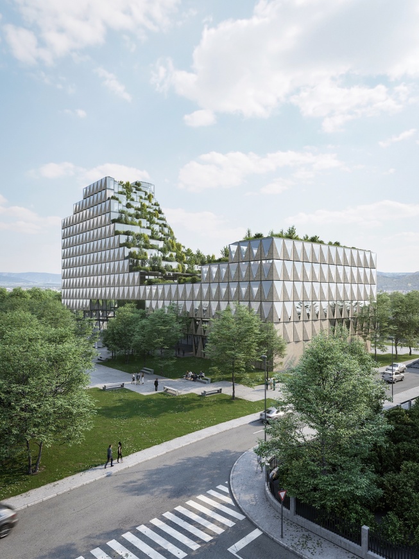


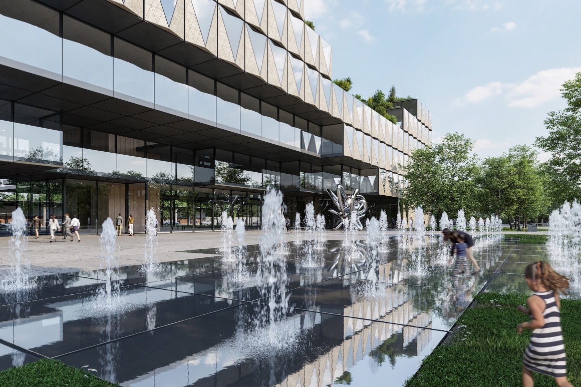
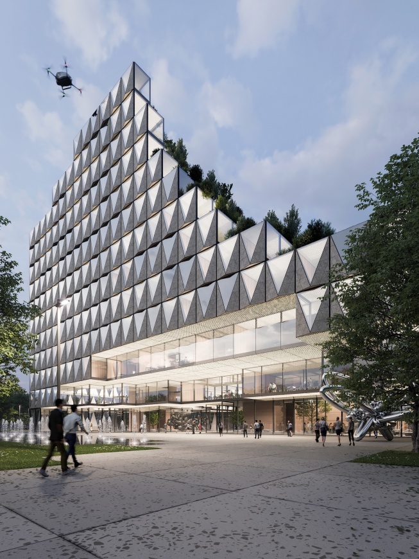
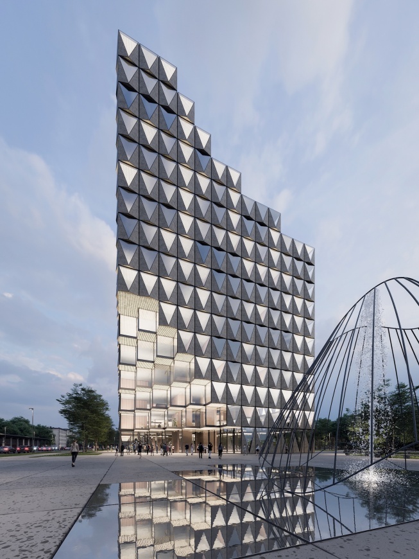
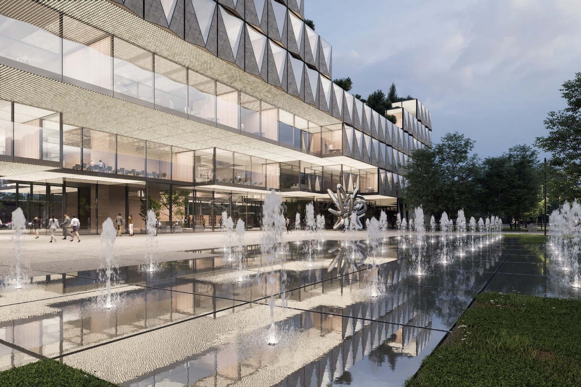
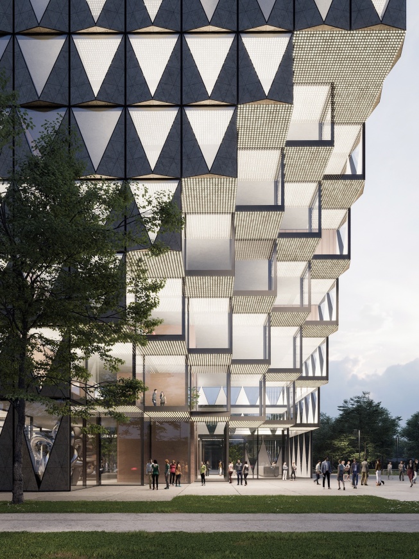
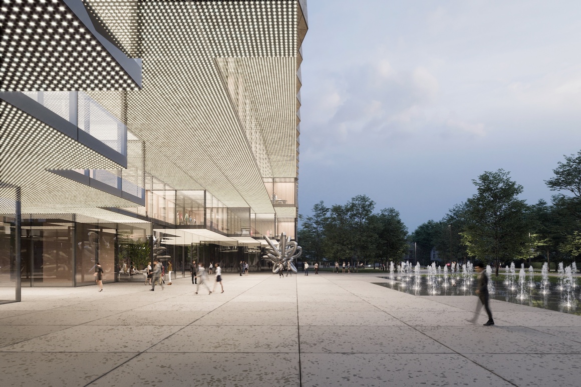

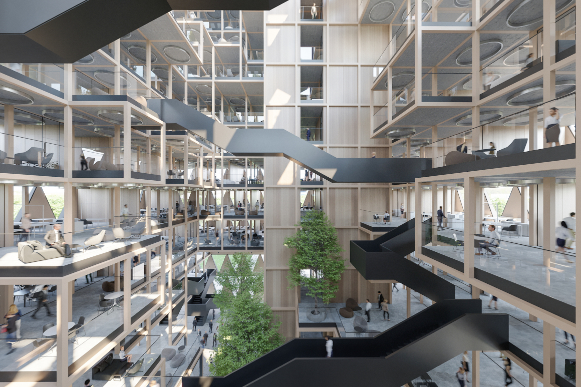


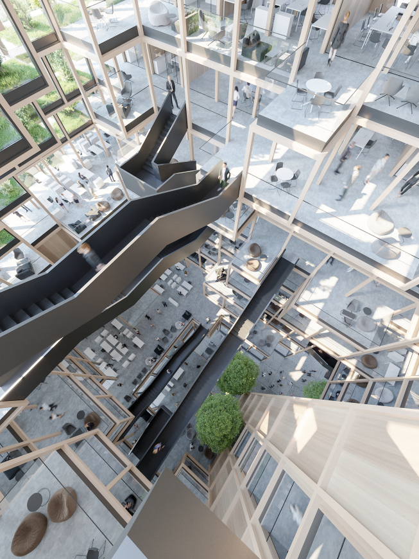
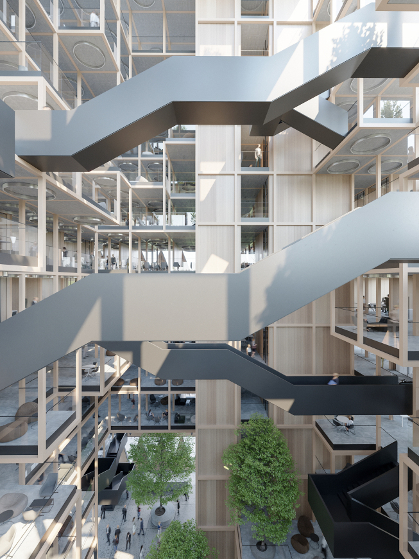
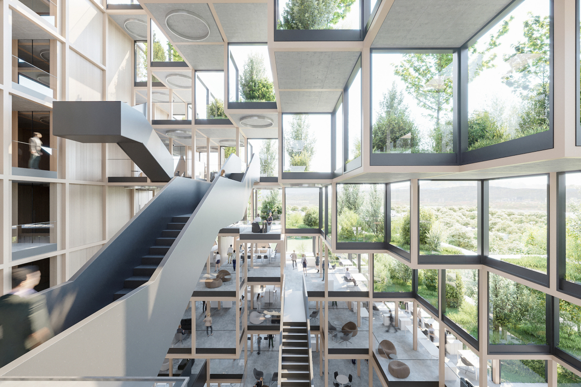
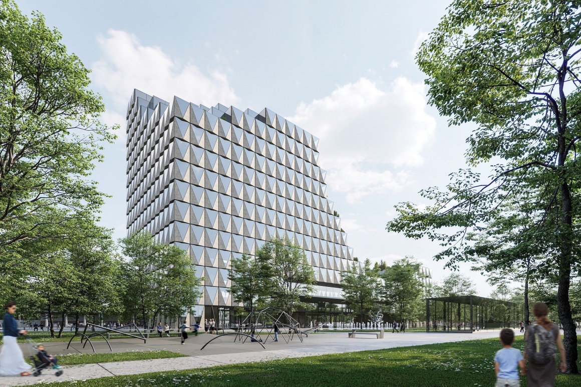

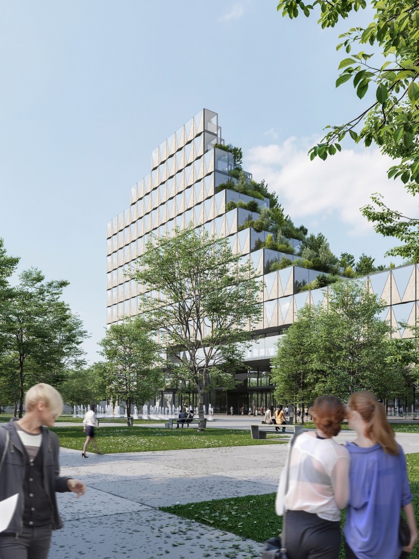
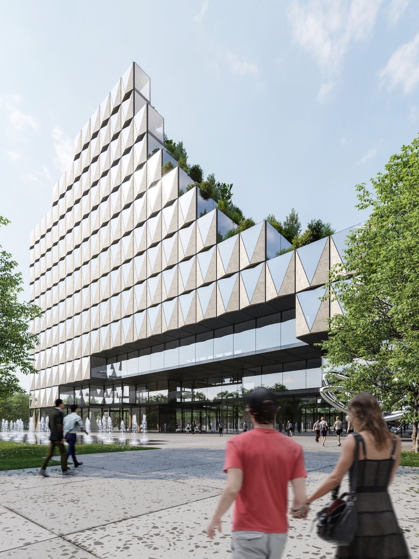
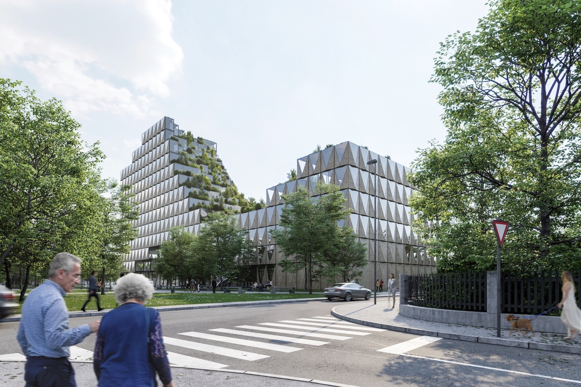






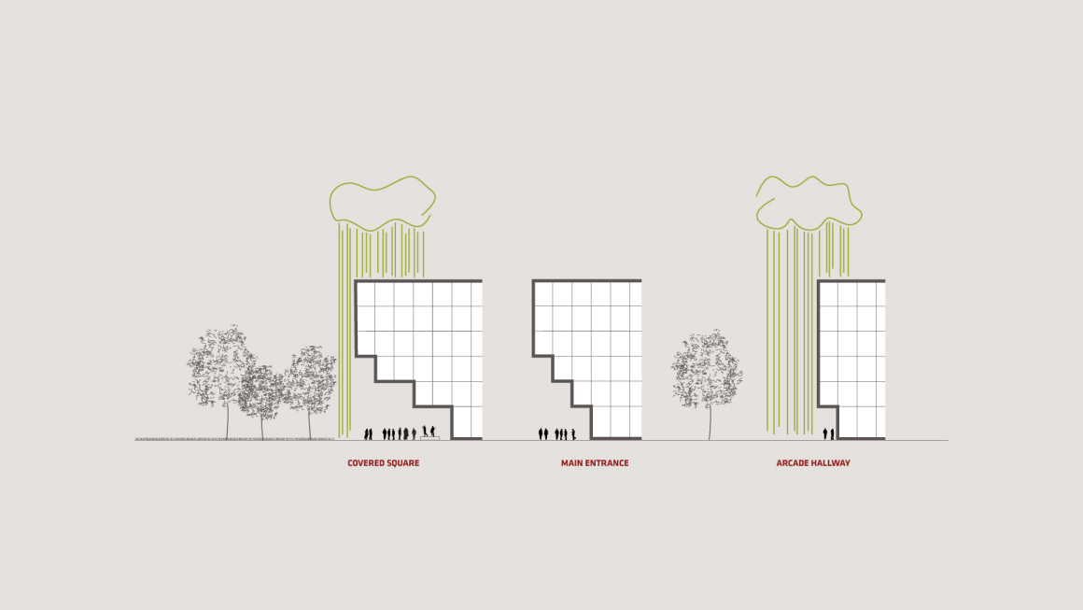
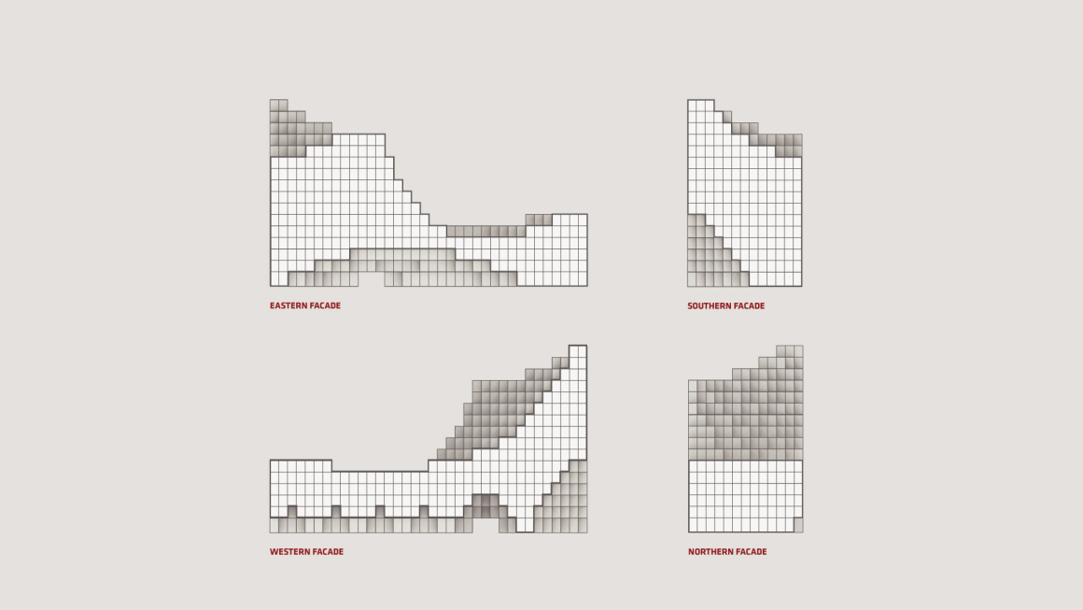

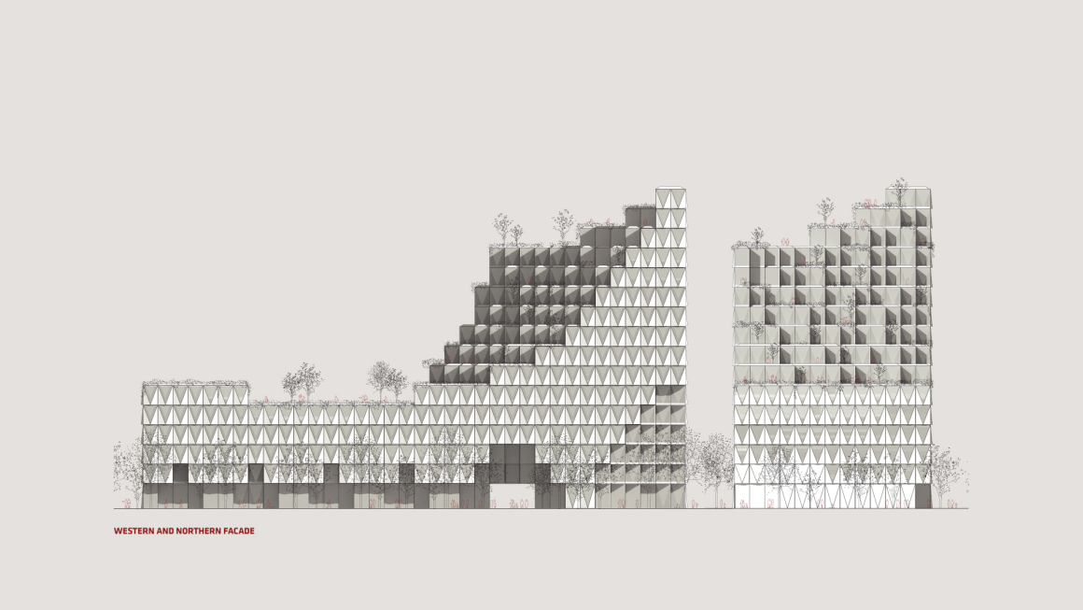
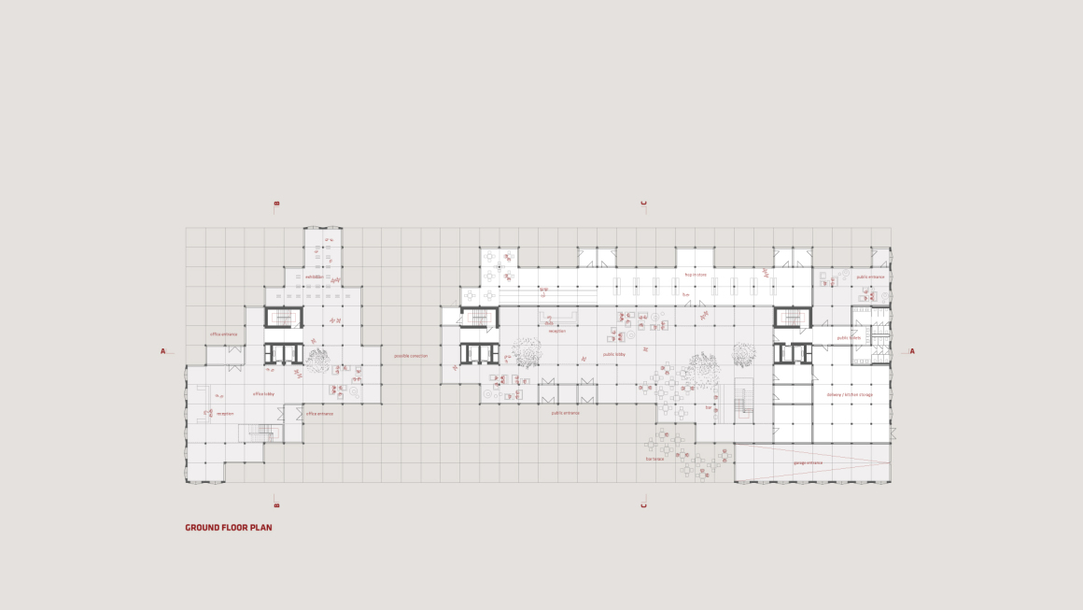

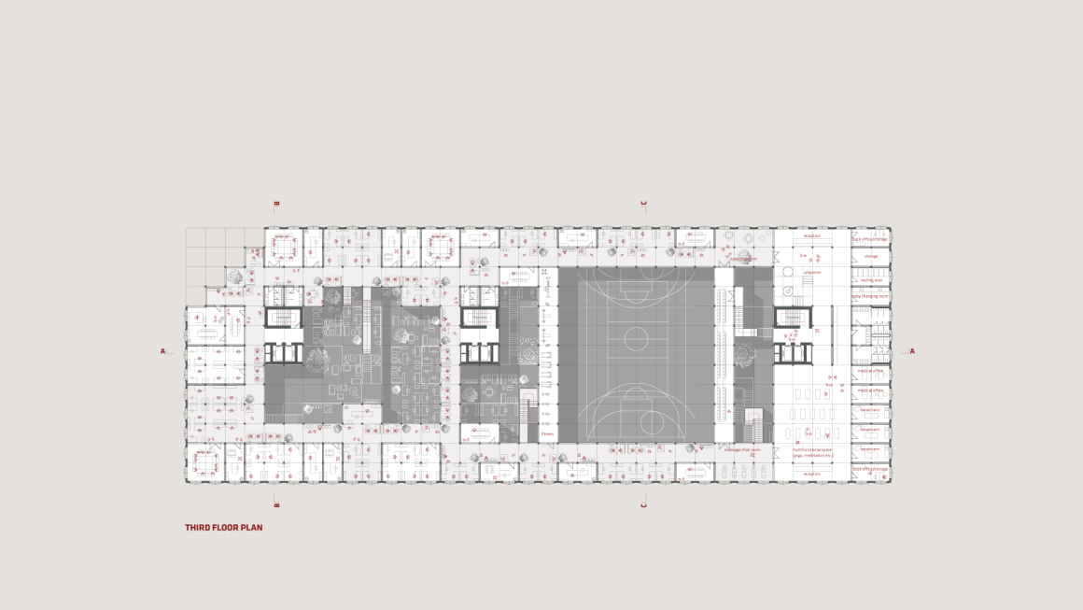


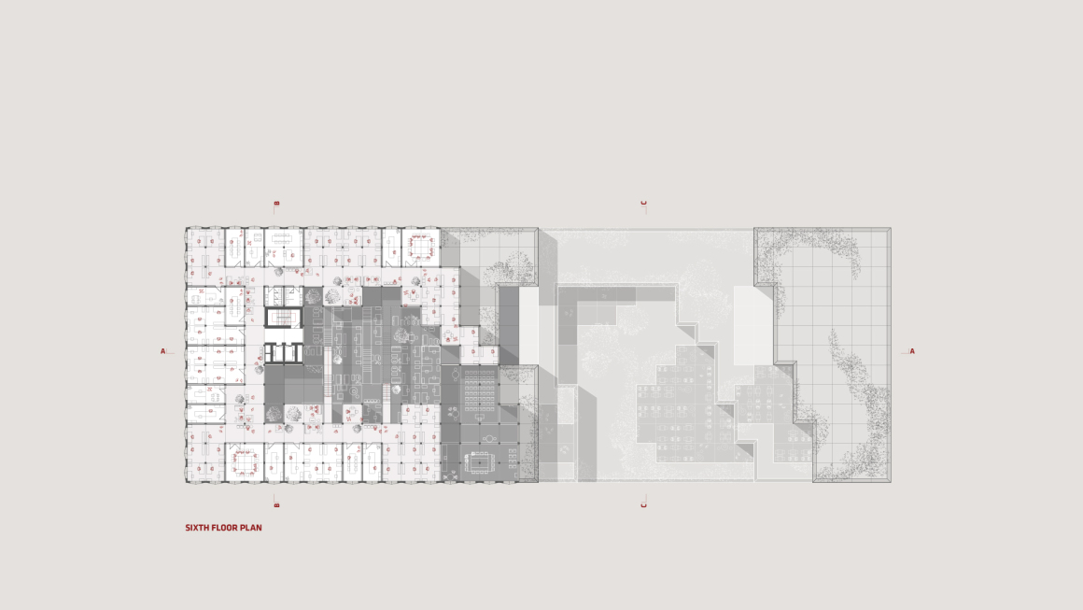
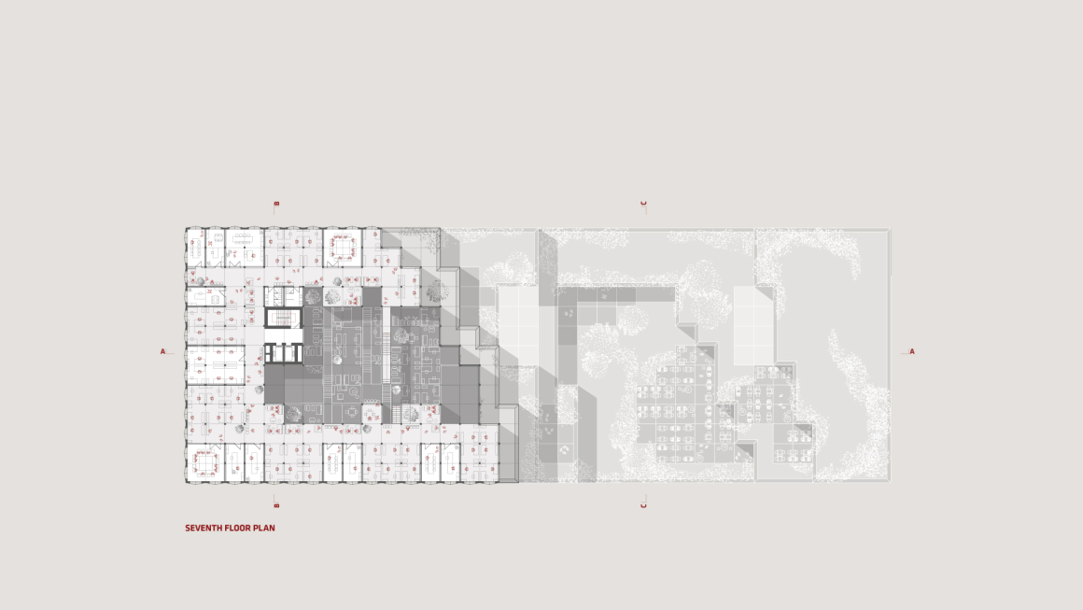
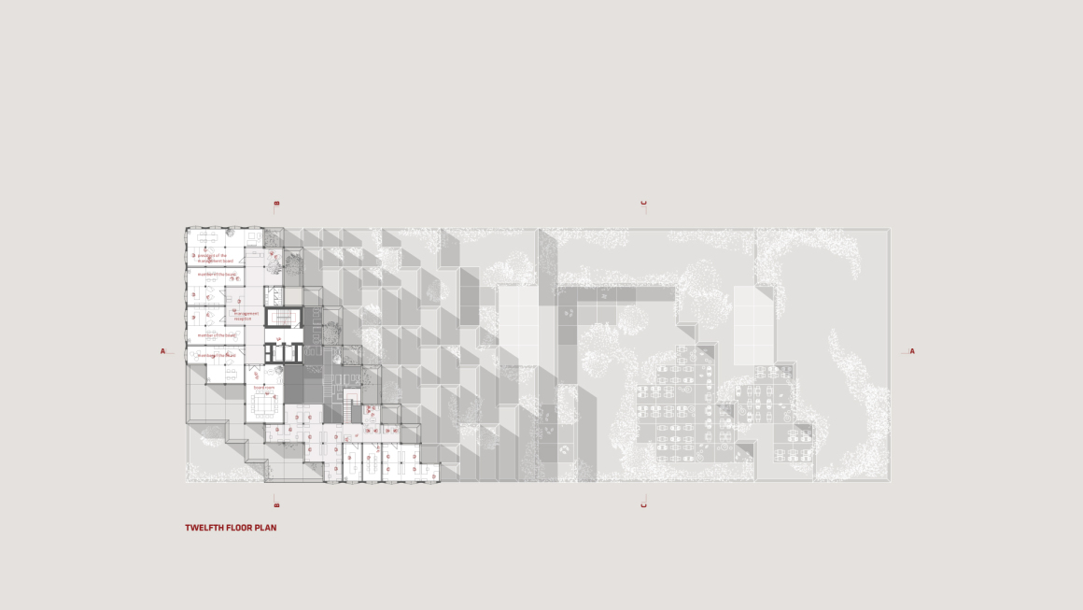
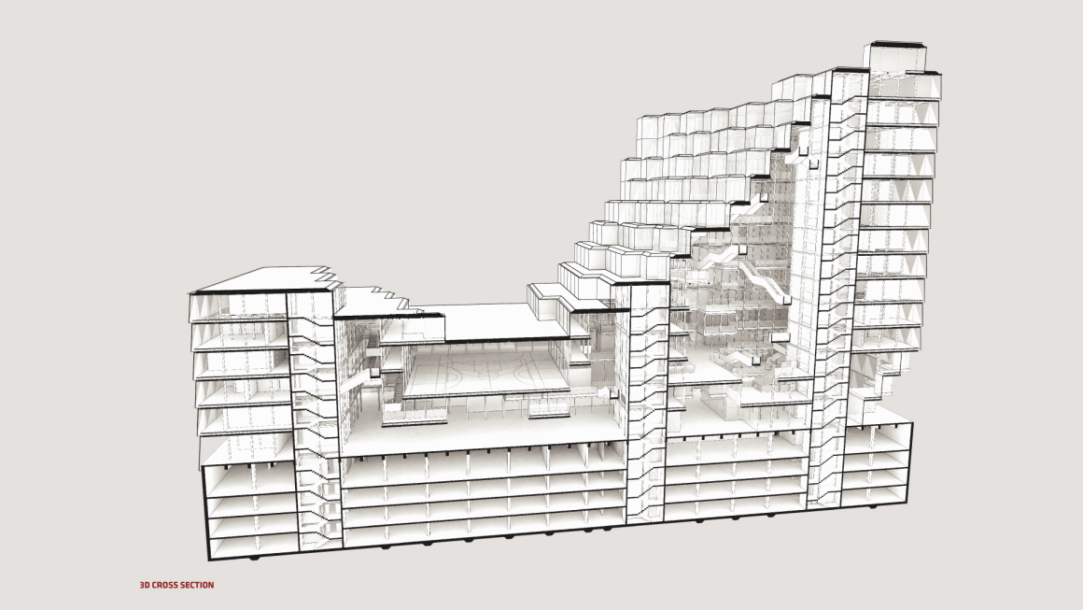


0 Comments