本文由 studioMilou 授权mooool发表,欢迎转发,禁止以mooool编辑版本转载。
Thanks studioMilou for authorizing the publication of the project on mooool, Text description provided by studioMilou .
studioMilou:位于法国中西部的尼奥尔市坐落在Sèvre河畔,是普瓦图-夏朗德地区的第三大市镇。整个城市从历史上一直是围绕着河港和中世纪的堡垒进行扩张,直到19世纪,出现在火车站附近的新区域改变了尼奥尔市的形制。由此诞生了Place de la Brèche广场,如今该场地从曾经的集会会场变成了现代城市的中心。时间倒回20世纪,La Brèche的会场性质已然消失,变成了大型停车场。
studioMilou: The city of Niort, located in the Poitou-Charente region of Central west France, sits on the River Sèvre. Historically, the city’s development took place around the river port and medieval fort, until its expansion in the 19th century led to a new district emerging around the train station. This altered the shape of Niort, resulting in the Place de la Brèche, a former fairground site becoming the modern city’s centre. By the 20th century, La Brèche lost its fairground character to become a large parking area.
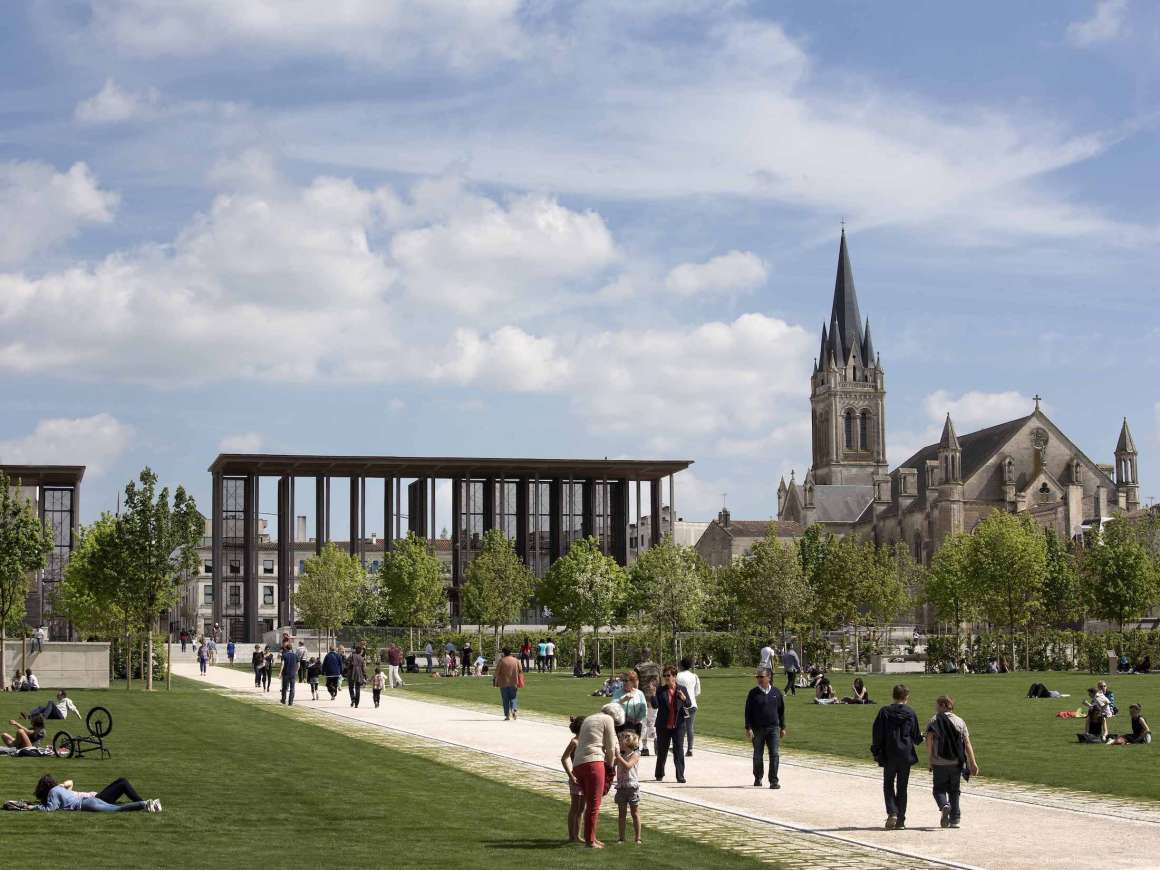
20世纪90年代末,政府开始将La Brèche作为城市广场来进行重建。到2002年,尼奥尔市政府举办了针对该场地改造设计的大型竞赛,向社会公开征集设计方案,目的是为了恢复La Brèche广场的城市作用和商业作用,增强城市景观和城市中心的社会活力。
studioMilou设计事务所最终在这场竞赛中取胜,该设计方案满足了有关建筑设计的所有要求,例如在一个受17世纪古典景观设计手法影响的自然花园下置入一些看不见的元素(停车位、电影院和基础设施组件),这样可以确保所有的施工和交通设施都隐藏在花园下面或着周围,而项目的中心部分——冥想迎宾花园和两个纪念亭则是完全开放的,可供附近社区人群享受。
In the late 1990s, the city began work to re-establish La Brèche original purpose as the city Square. In 2002 that the Mayor of Niort announced a new study for a major competition for a conversion project to be carried out with the aim of restoring a civic and commercial role to La Brèche which could enhance the urban landscape and social dynamism of the city centre.
studioMilou won the project with Jean-Francois’ Milou’s stunning design, which integrated all the requirements of the architectural brief in such a way as render some unseen (parking spaces, cinemas and infrastructural components) beneath a harmonious garden inspired by seventeenth century landscaping traditions. This approach at once ensured that all technical and transport amenities are either below or around the garden, while the central components of the project; the meditative and welcoming garden and two monumental pavilions, are entirely freed for the enjoyment of the communities.
▼鸟瞰 Aerial
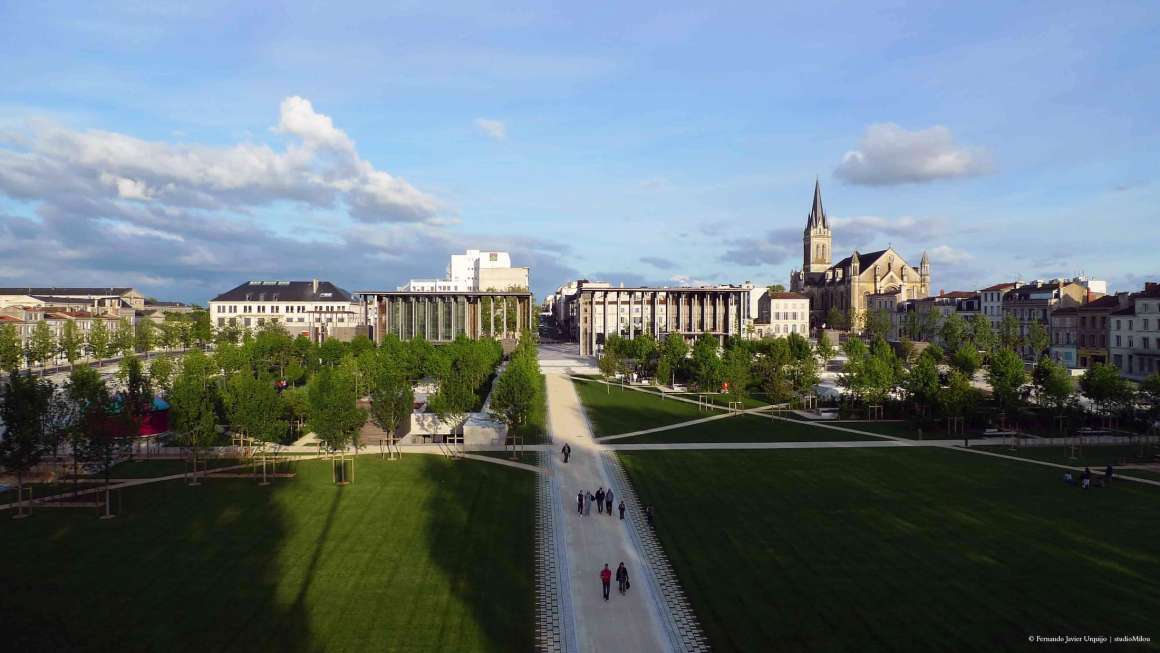
La Brèche广场的魅力经久不衰的原因之一,在于注重当地社区的参与性。从项目开始到竣工,studioMilou设计事务所向公众开展了严谨的意向咨询活动,当地居民可以就项目的发展方向发表意见和看法。设计师参与了活动并发表了演讲,与场地发展的利益相关者进行了接触交流,他们的观点对于塑造具有持久吸引力的公共空间至关重要。
整个咨询活动的内容包括客户委托举办的展览、公众工坊、宣讲以及有关项目发展方案的民意调查,最终总结出以下两个主要观点:
1. 来自商业利益相关者的要求,希望场地能满足更高密度和更大的商业流量,这折射出了人们对项目的一种信任;
2. 来自当地居民的要求,他们希望能有一个静谧安宁的场所,而不是喧闹嘈杂的空间,还希望有一个花园,这又折射出人们对项目也存在一些担忧。
One of the reasons for the enduring and growing appeal of Place de la Brèche has been the involvement of the local community in shaping aspects of the project. From inception to completion of the Place de la Brèche, studioMilou was involved in the rigorous public consultations which allowed local residents to give their views of the project’s direction. studioMilou participated in these consultations, giving presentations and engaging with the stakeholders whose views were essential to shaping the design’s enduring public appeal.
The consultation exercises, which included client commissioned exhibitions, public workshops, presentations and opinion polls on the plans for the Place de la Brèche, revealed two main views:
1. A demand, coming from business stakeholders, for more density and more commercial flux, this being associated with confidence in the character of the project underway;
2. A demand, coming from local residents, for greater calm, for peace and quiet, and for a garden, this being associated with some mistrust of the project.
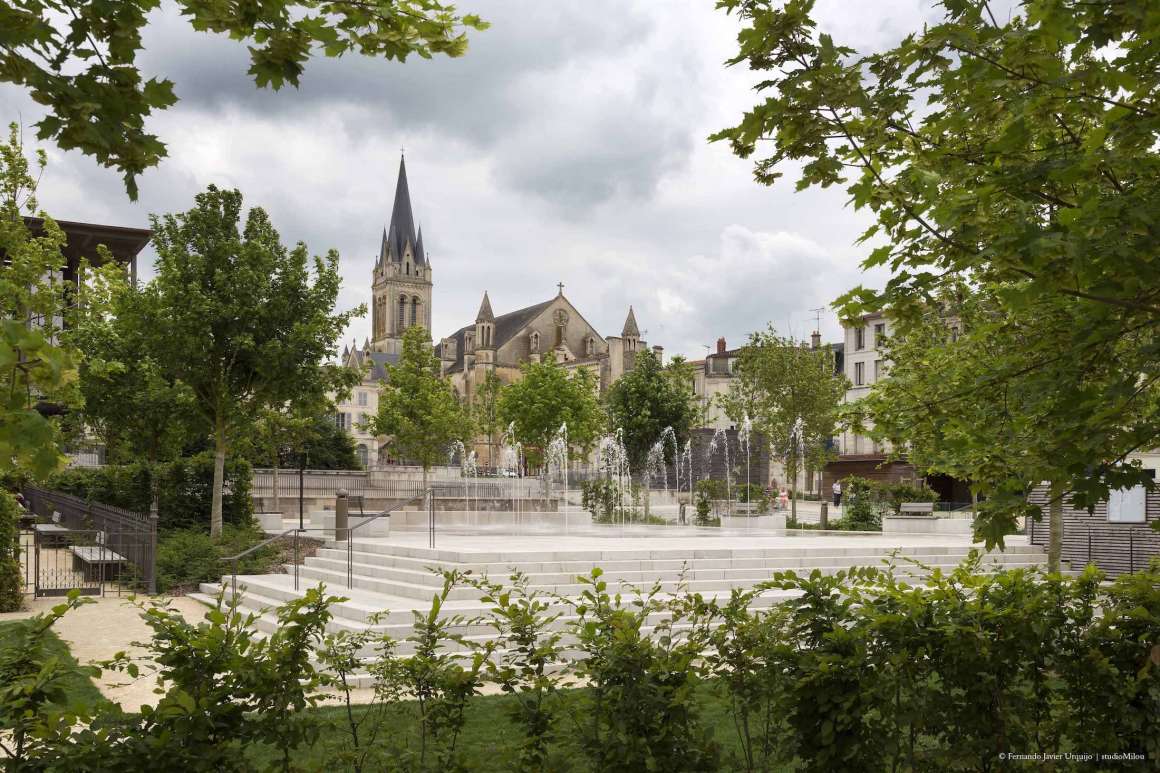
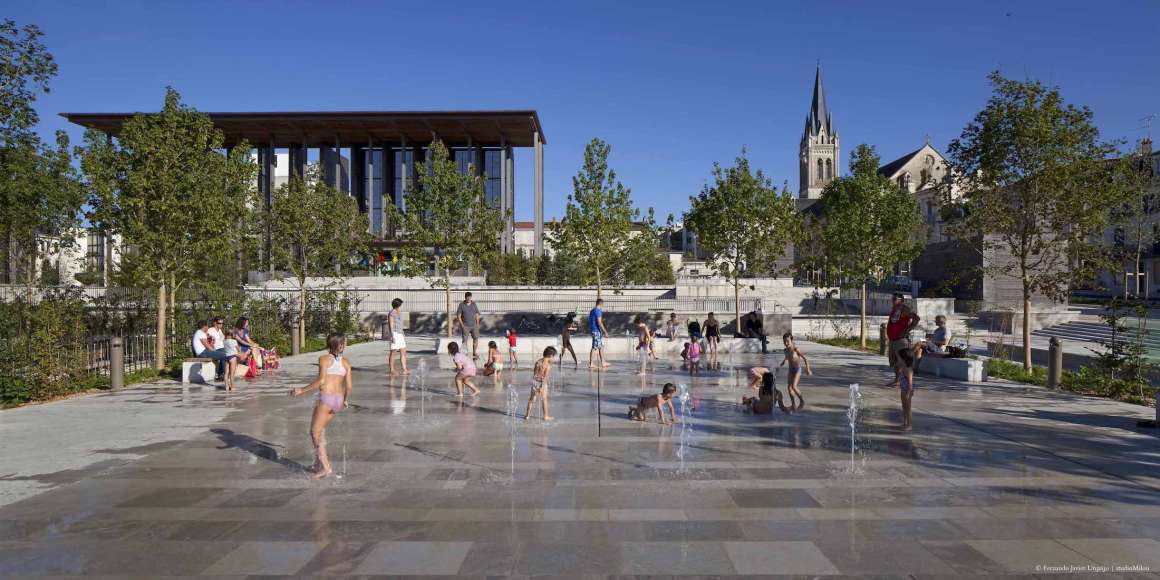
对此,studioMilou在设计中融入了更多的景观元素,尽量减少建筑物在视觉上所呈现的数量,譬如温室和售货亭。从某种意义上说,本项目里的建筑拥有一定的灵活性,只有在特定的位置才会被人们感知到,这使得花园占据了设计的主导地位。
Responding to this, studioMilou developed in the direction of incorporating greater landscape elements and reducing the number of architectural features, such as glasshouses and kiosks. In some senses, the architectural work sought certain discretion within the project, whereby its features would only be seen and felt at certain strategic locations so as to allow the garden to dominate the design.
▼儿童游戏区 Children’s play area
因为该场地属于国家遗产,所以studioMilou必须克服无数的设计挑战,以不破坏场地完整性和视觉统一性的方式将大型公共设施整合在一起,大致包括一个容量为530个车位的地下车库、一个12屏的多功能电影院和1500平方米的展览空间,以及咖啡馆、餐馆和售货亭,还有在方便进入花园的地方设置一个主要的公共交通点。在La Brèche的花园中有一个儿童游戏区、一个主题花园和一个浅水池,studioMilou的设计核心是希望将公共设施放置在合适的地方,使花园的广阔感和自然宁静感不会受到这些设施的干扰。
The status of Place de la Brèche as a national heritage site meant that studioMilou was obliged to overcome innumerable design challenges to integrate large public amenities in such a way that they would not undermine the site’s integrity and visual unity. The brief included, for example, a 530-place underground garage, a 12-screen multiplex cinema and 1,500 m2 of exhibition space, along with cafes, restaurants and kiosks. It also required that La Brèche accommodate, within easy access to the garden, a key public transport point. And to these core amenities, studioMilou proposed and received approval for the inclusion of a children’s play area, a themed garden and a mirror pool within the garden of La Brèche. At the heart of studioMilou’s design approach was the desire to locate the amenities where they could not interrupt the expansive and peaceful nature of the garden.
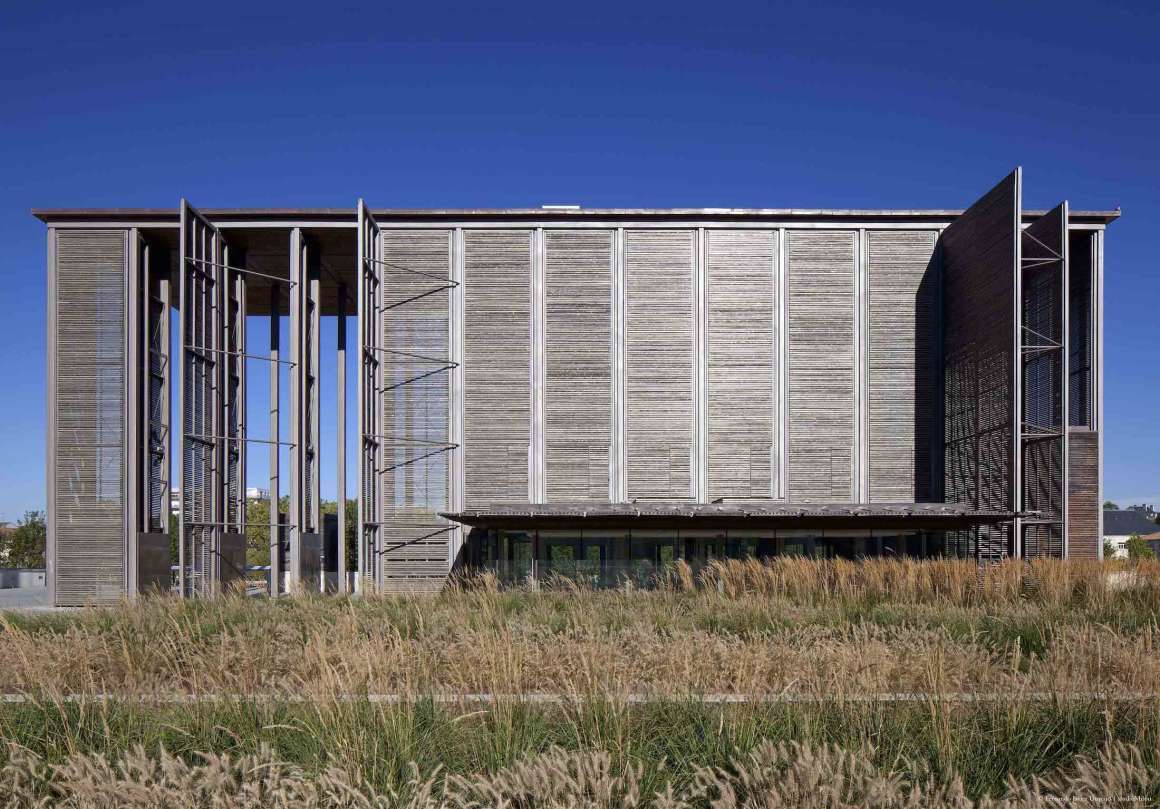
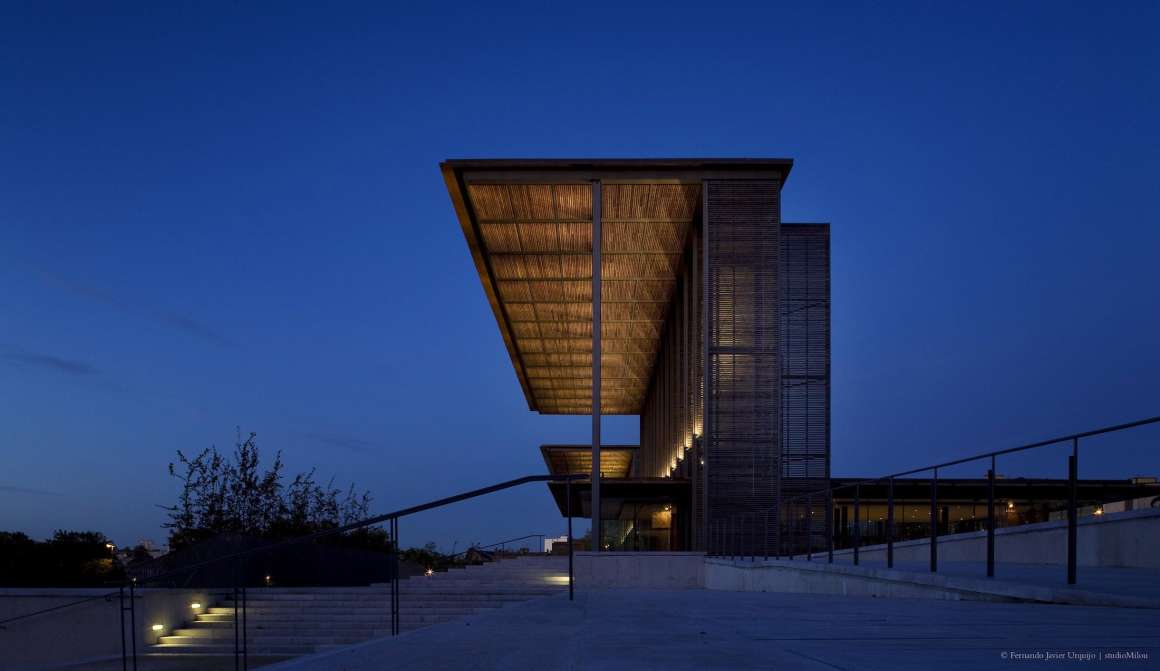
项目的一个主要挑战是将12个电影院设在广场的地下,只有在地面下建造一条大通道,同时确保电影院的安全出入口和应急路线符合安全规定,才能实现这一目标。同样,主要的停车场都设置在地下,进一步保证了花园空间的连续性,同时也满足了市民和商业团体的一个关键要求,即在场地上能够停车。
A major challenge, for example, was to locate the 12 cinemas underground, beneath La Brèche; something that could be achieved only by constructing a large passageway below ground level which could be classified as a road, enable a secure entrance to the cinemas and ensure sufficient access/exit routes to meet safety regulations. Similarly, the significant underground parking facilities were built underground, further ensuring the uninterrupted space of the garden while meeting one of the civic and commercial communities’ key requests that the parking remain onsite.
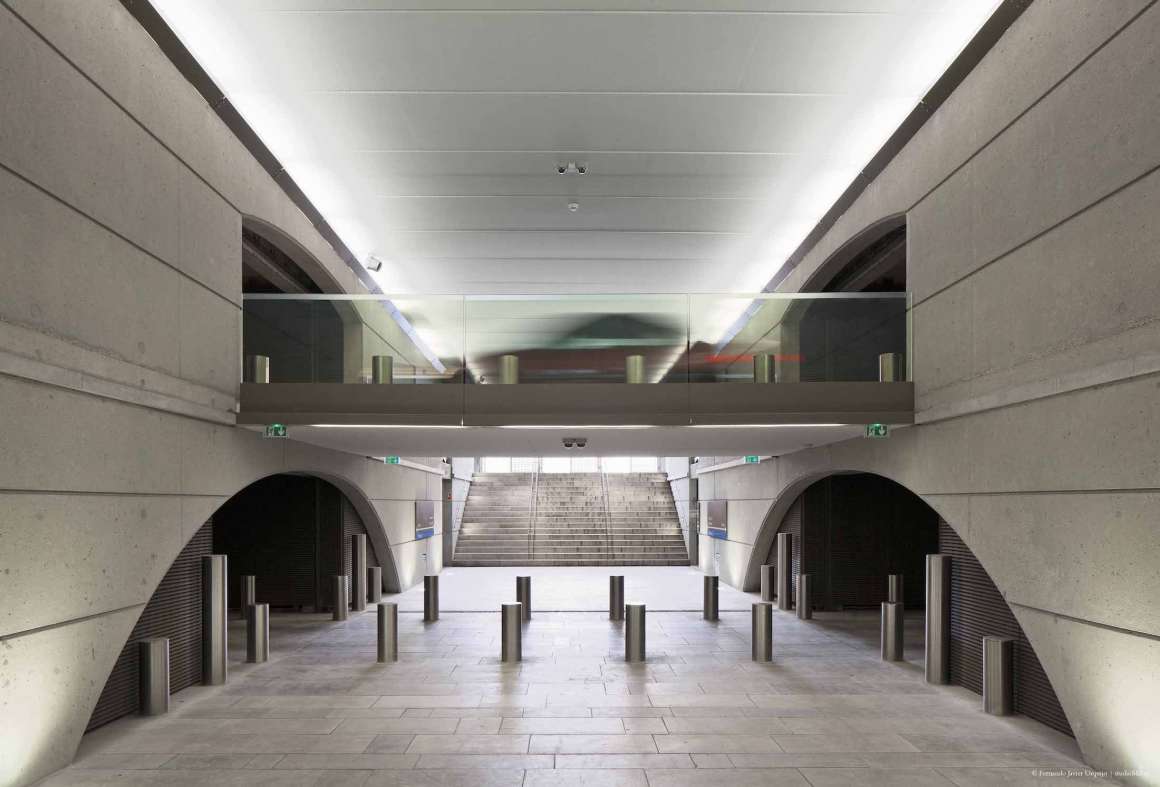
此外还需要深入研究关于在广场旁设置交通枢纽所带来的影响。广场周围开辟出了新的交通路线,足够的缓冲区形成了宽阔的人行道,隔离了周围繁忙而嘈杂的马路,维系了花园的宁静。studioMilou认为该广场的建设会为尼奥尔市中心注入新的生机与活力,其优美的景观、娱乐活动、餐饮和实用设施将吸引市民和周围的社区居民前来此地。
Intensive studies were also required around the implications of locating a traffic hub alongside La Brèche to facilitate visitor’s access. New circulation routes were developed around the square, with sufficient buffer zone in the form of large paved pedestrian areas, giving a sense of distance from vehicles so as to preserve the tranquility and of the garden. studioMilou viewed Place de la Breche as an opportunity to breathe new life into the centre of Niort, to attract its inhabitants and surrounding communities towards Place de la Brèche, with its marriage of beautiful landscaping, entertainment, dining and practical facilities.
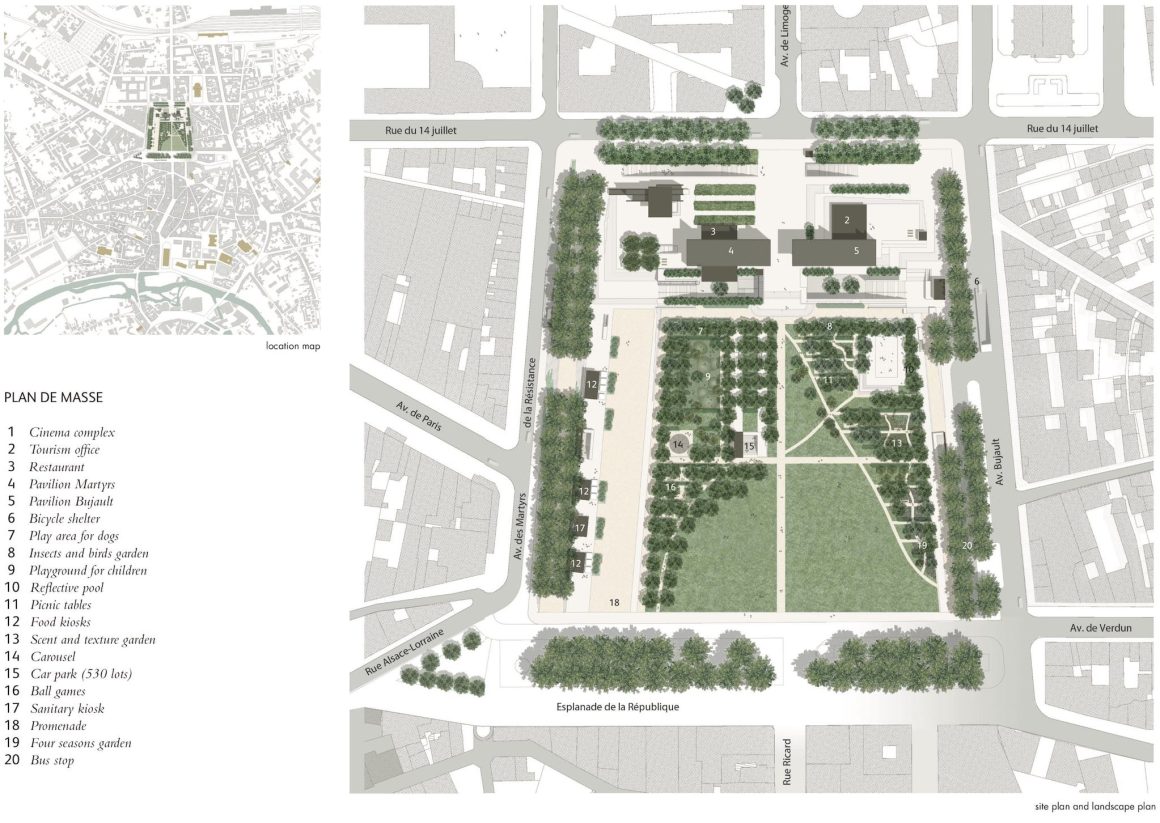
地点:法国尼奥尔市
面积:4ha²
造价:36 M€
交付时间:2013年
客户:
尼奥尔市政府
AMERU – Matthieu Joncheray,项目经理
执行承包局
Deux Sèvres Aménagement Stéphanie Ruiz
Location: Niort, France
Area: 4ha²
Amount of work: 36 M€
Delivery: 2013
Client:
The City of Niort
AMERU – Matthieu Joncheray, project manager
Executive contracting authority
Deux Sèvres Aménagement Stéphanie Ruiz
更多 Read more about:studioMilou



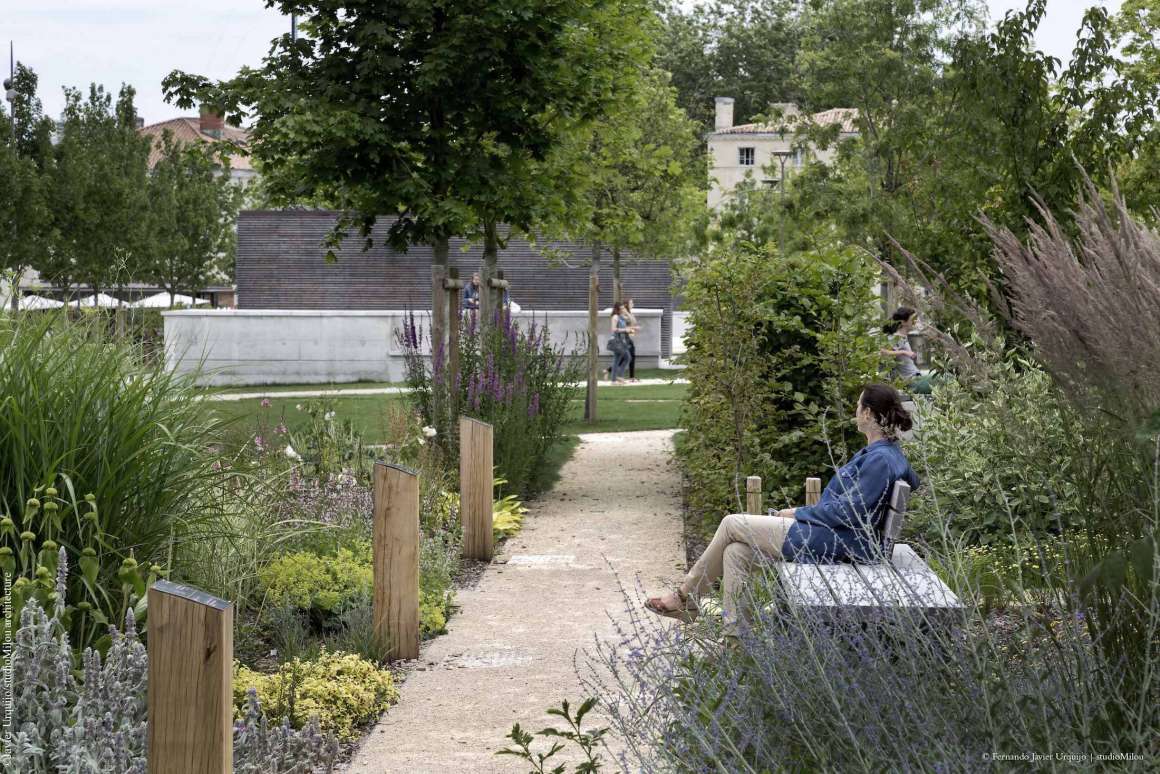
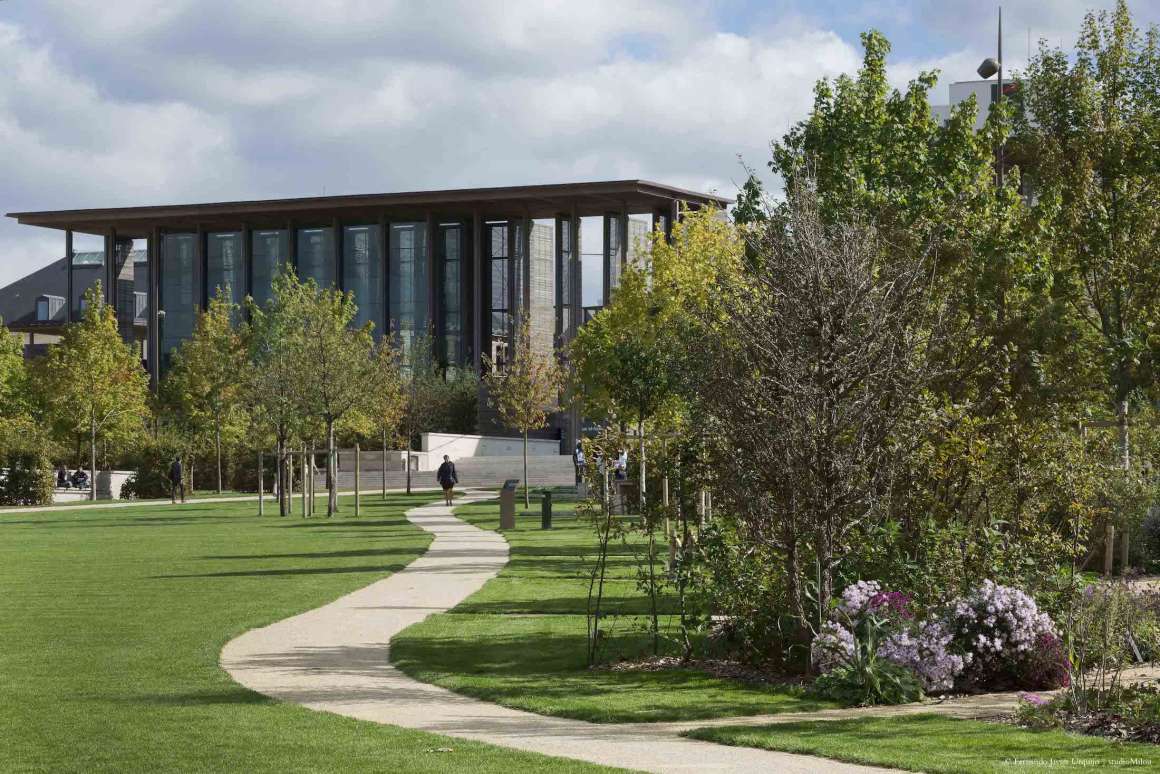


0 Comments