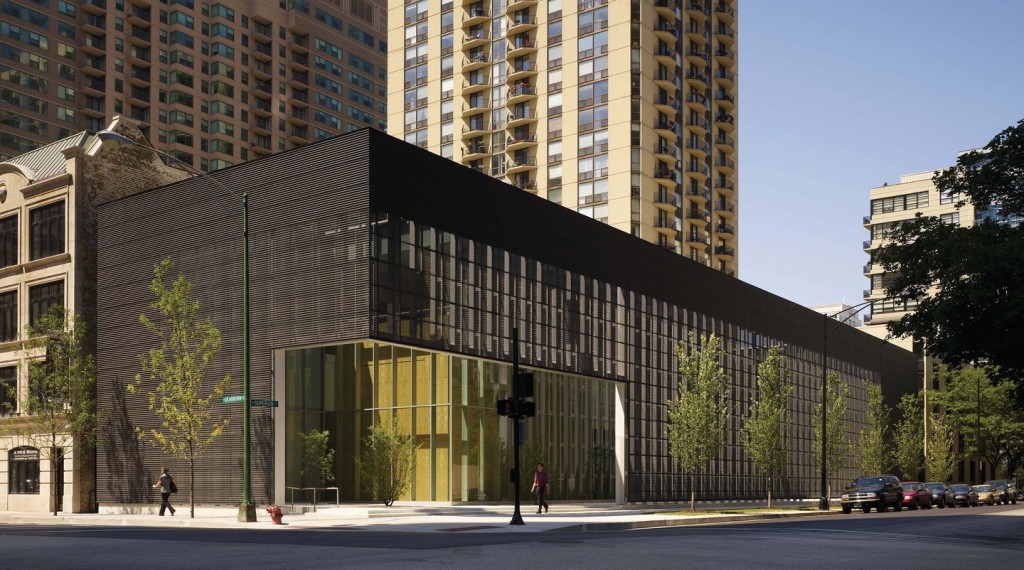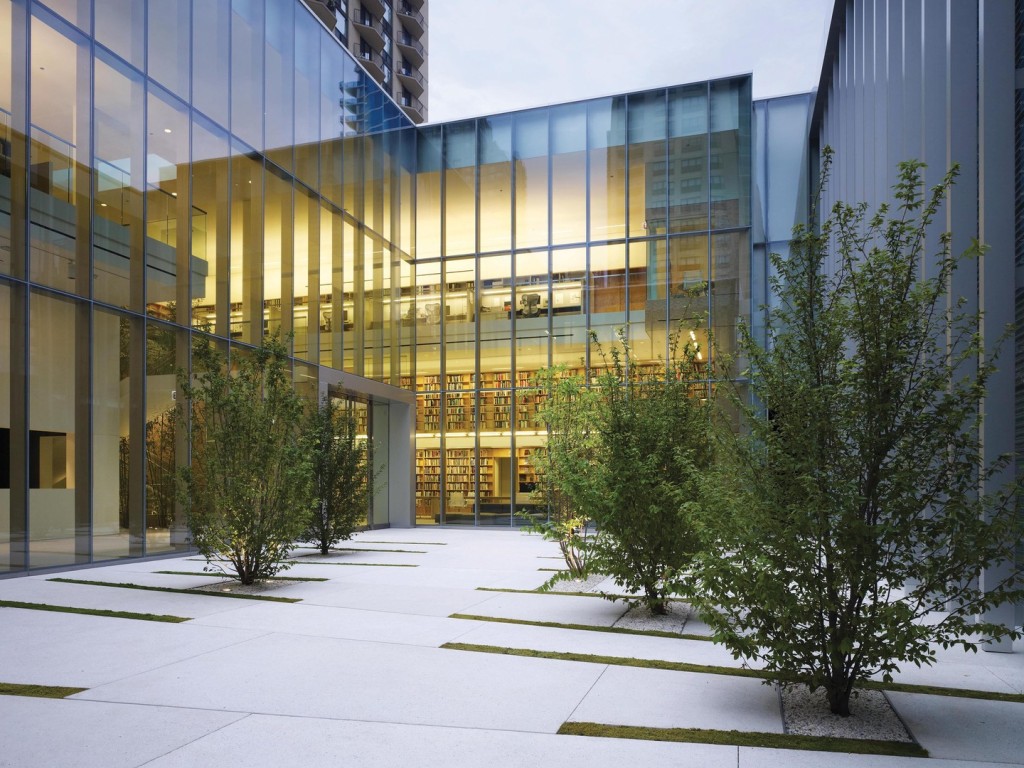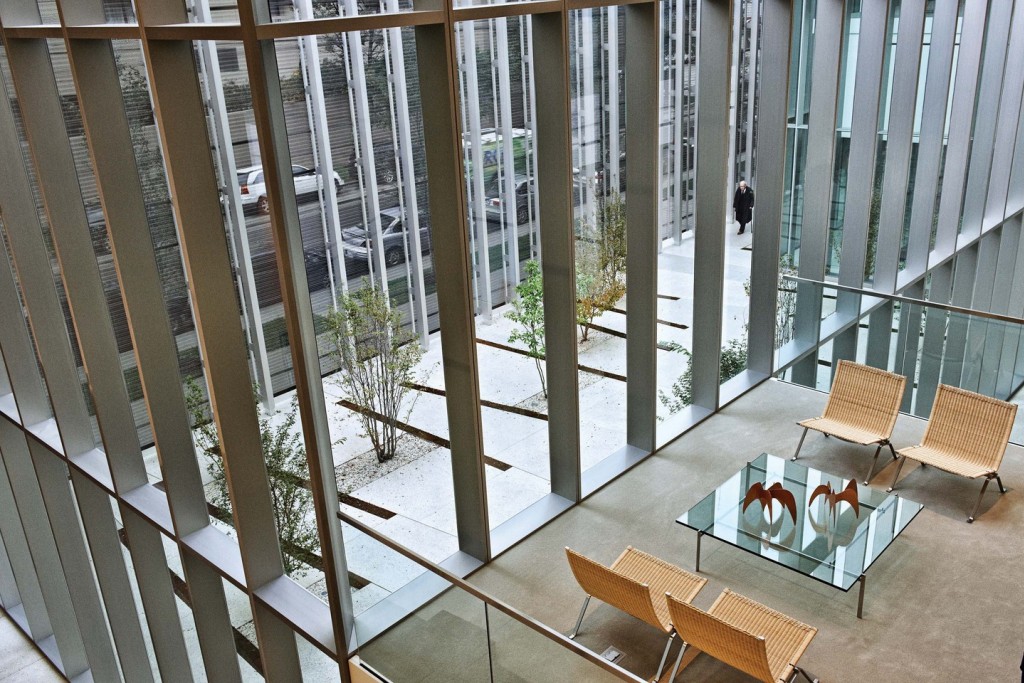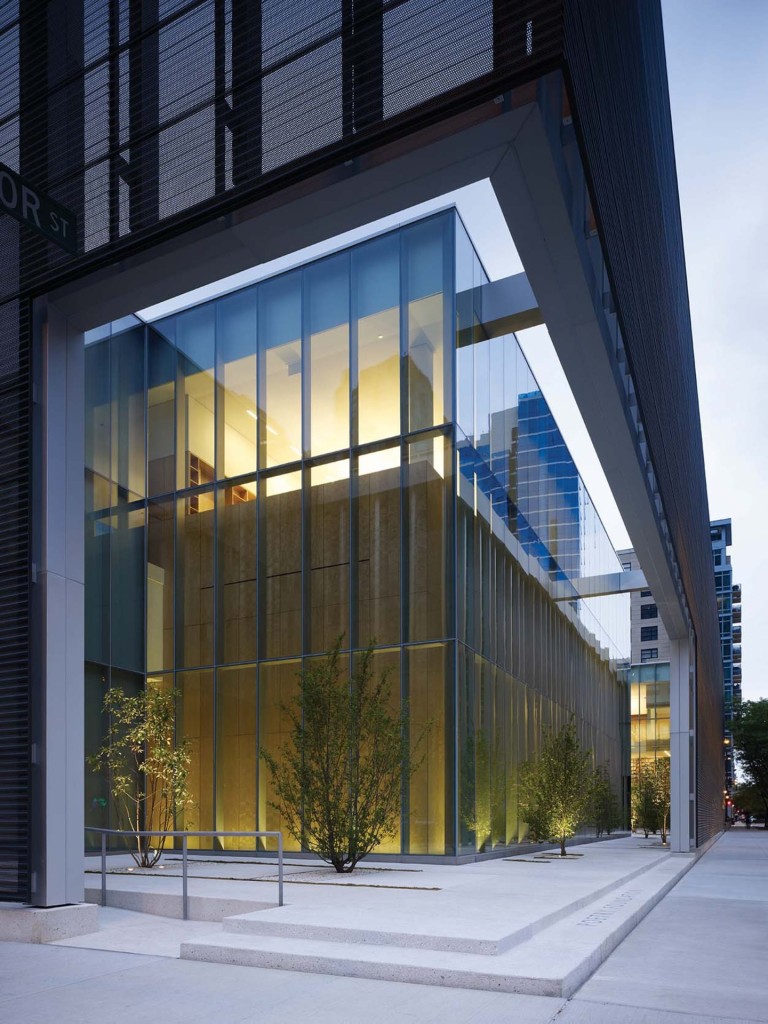Animating a significant Chicago intersection, this intense collaboration between architecture and landscape gives physical expression to Harriet Monroe’s founding vision for Poetry magazine as an “open door” that would increase poetry’s profile in society, help poets pursue their art, and cultivate public interest in the form.
The Poetry Foundation headquarters was conceived as a single volume, part building, part garden, fully interwoven with Chicago’s urban fabric. The corrugated, oxidized zinc enclosure begins as the building’s thermal envelope and emerges as a scrim-like garden wall wrapping the courtyard. This enclosure opens at the northeast corner, reaches out to the street to invite the public in. Visitors ascend two steps to find an unfolding progression of garden spaces leading to the lobby entrance. A grove of hornbeam and magnolia will mature to establish a shade canopy within the building. Moss plantings etch the ground plane that unites inside and out through the building’s curtain wall. The garden forms the backdrop for events and daily life within the Poetry Foundation’s headquarters. Visible from the street, through the scrim-like wall, building and garden are a single place, a home for poetry.
LOCATION: Chicago, IL
DATES: 2008-2012
LEADERSHIP: Doug Reed , Christopher Moyles
TEAM: John Ronan Architects , Terra Engineering, Ltd
RECOGNITION
Honor Award for Urban Design, Boston Society of Landscape Architects
Honor Award for Architecture, American Institute of Architects
The American Architecture Award, The Chicago Athenaeum & The European Centre













0 Comments