项目位于美国韦斯特莱克山区,这个游泳池、温泉和梯田景观都采用了独特的可持续设计策略。不透水的覆盖面和雨水径流规定在城市内是非常严格的。韦斯特莱克山市允许建造一个花园屋顶,并将其作为可渗透的覆盖物,通过一个变异的过程。这个差异是美国韦斯特莱克山区的第一次,并指出了城市的进步环境政策。
Located in the City of Westlake Hills, this pool house, swimming pool, spa and terraced landscape employs a unique sustainable design strategy. Impervious cover and storm water run-off regulations within the city are very restrictive. The City of Westlake Hills granted a variance to allow the construction of a garden roof and accepted it as permeable cover through a variance process. This variance was a first for the City of Westlake Hills and points to the city’s progressive environmental policies.
完成:2011年
尺寸:1200平方英尺室内,5000平方英游泳池和景观
设计团队:LZT Architects Inc. Murray Legge, Herman Thun, Lucas Brown, David Carroll, Sapna Patel
建造者:Randy Meek, Traci Cavender。
工程:Architectural Engineers Collaborative
植物选择:Somos Design and Landscaping
摄影:Ryann Ford, Whit Preston
Year Completed: 2011
Size: 1,200 sf indoor, 5,000 landscape & pool
Design Team: LZT Architects Inc. Murray Legge, Herman Thun, Lucas Brown, David Carroll, Sapna Patel
Builder: Randy Meek, Traci Cavender
Engineering: Architectural Engineers Collaborative
Plant Selection: Somos Design and Landscaping
Photography: Ryann Ford, Whit Preston


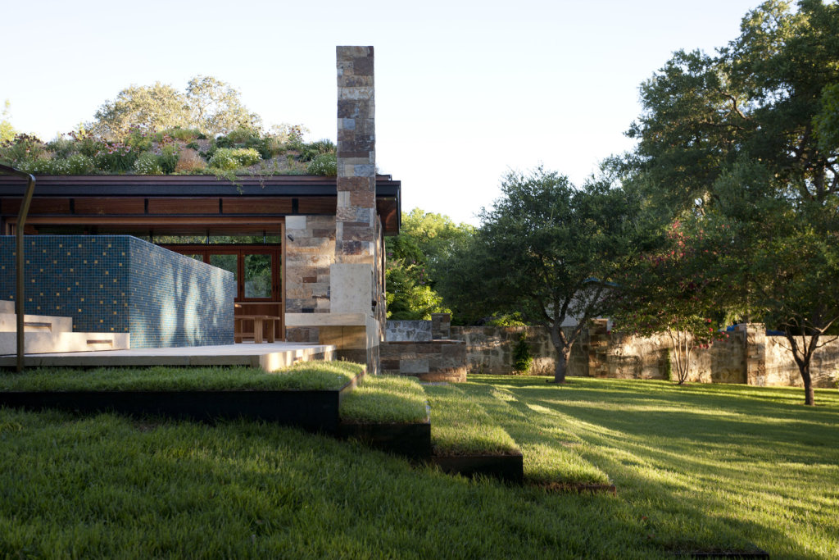

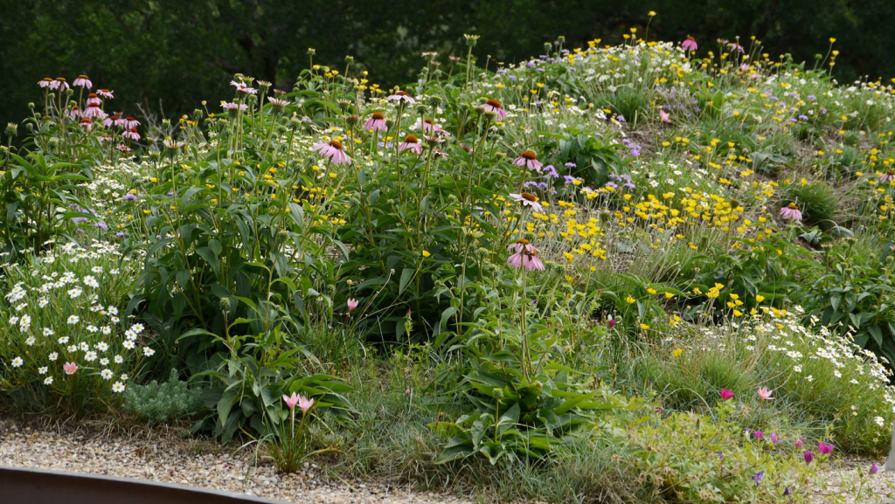
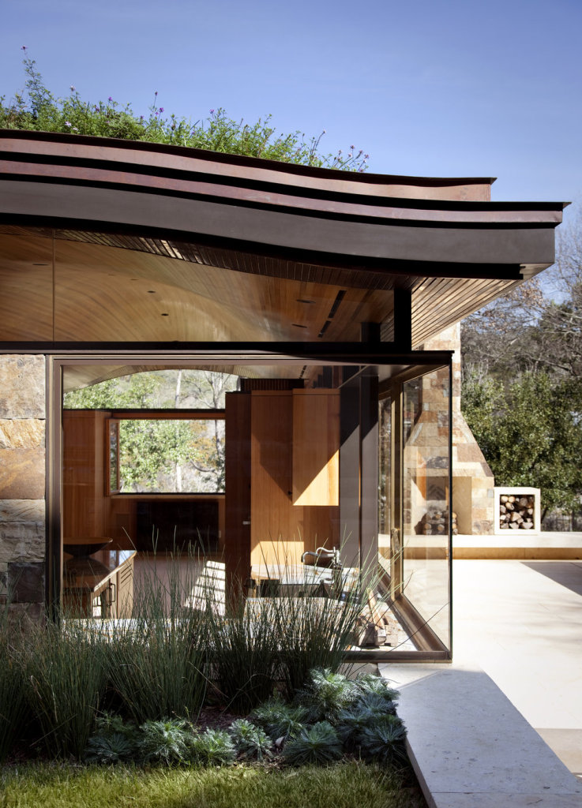

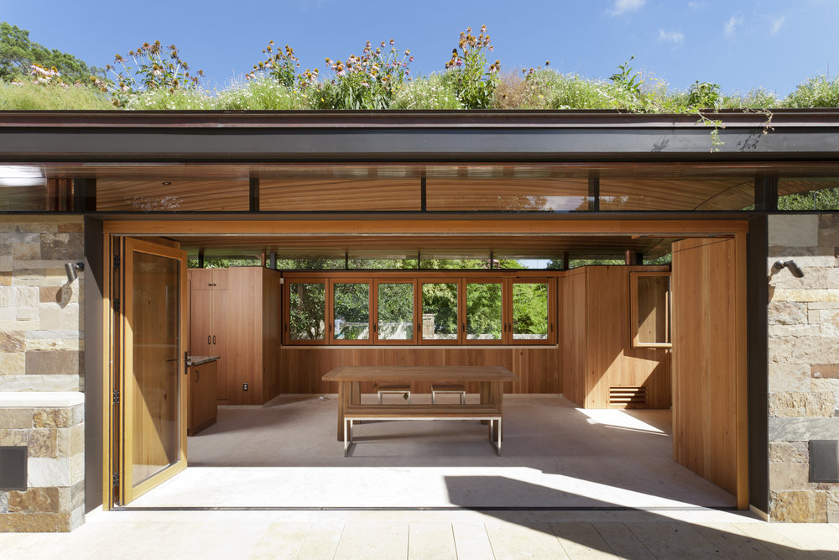

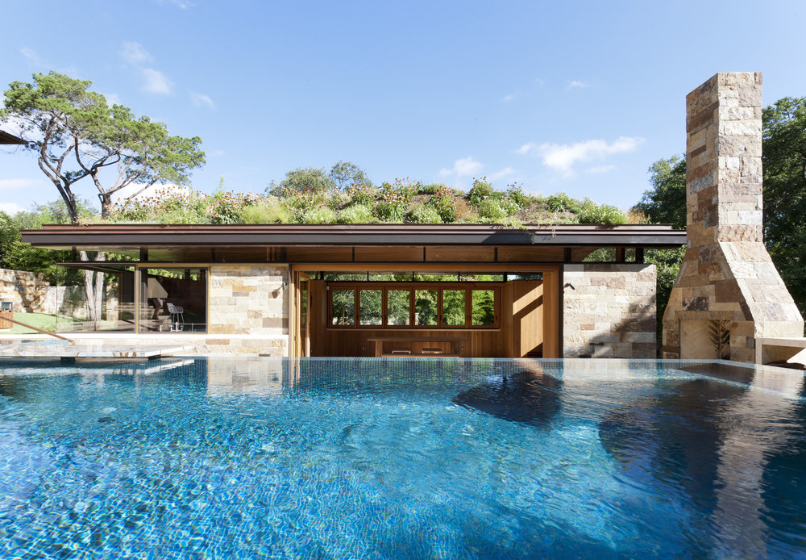
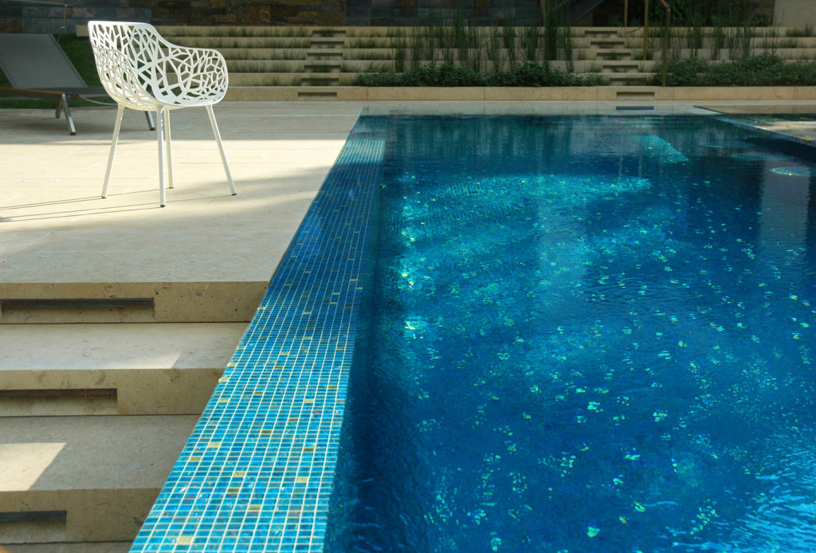
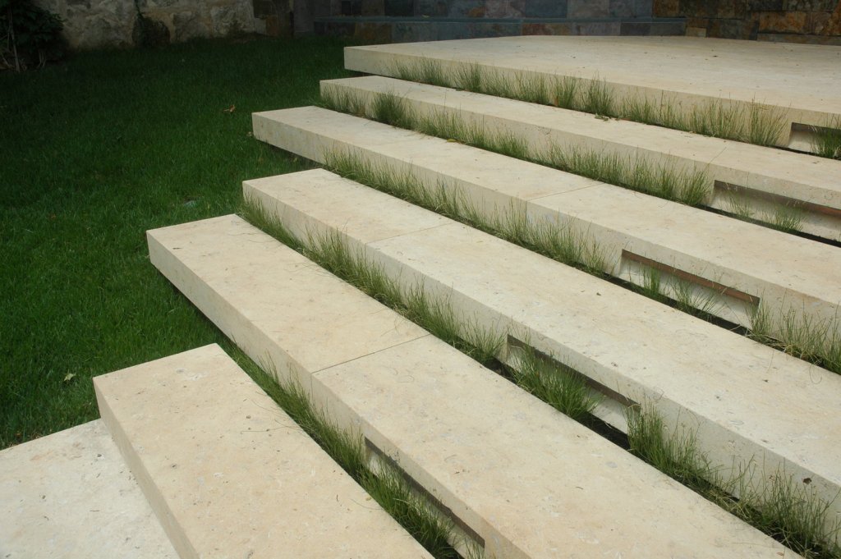
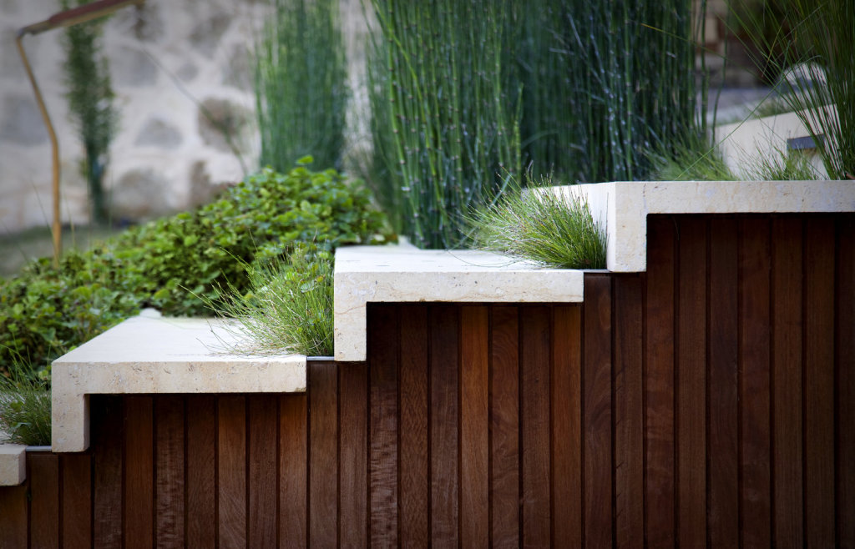



0 Comments