本文由 ENOTA 授权mooool发表,欢迎转发,禁止以mooool编辑版本转载。
Thanks ENOTA for authorizing the publication of the project on mooool, Text description provided by ENOTA.
ENOTA:新体育馆位于一个现有的公交车站旁,该公交车站是普里什蒂纳城区的一处地标。特别值得注意的是,环绕公交车站的椭圆形交通环路在一定程度上定义了更广泛的城市背景。新体育馆的设计方案通过将建筑置于椭圆形交通环路内部来维持现有的这种关系,公共汽车站则仍然是空间的焦点。
ENOTA:The new sports hall is situated next to an existing bus station which represents a recognizable landmark in the larger urban area of Prishtina. Particularly noticeable is the elliptical traffic loop that runs around the bus station and defines the larger urban context. The proposal for the new sports hall maintains this relationship by positioning the building inside the elliptical traffic loop which maintains the bus station as the focus of the space.
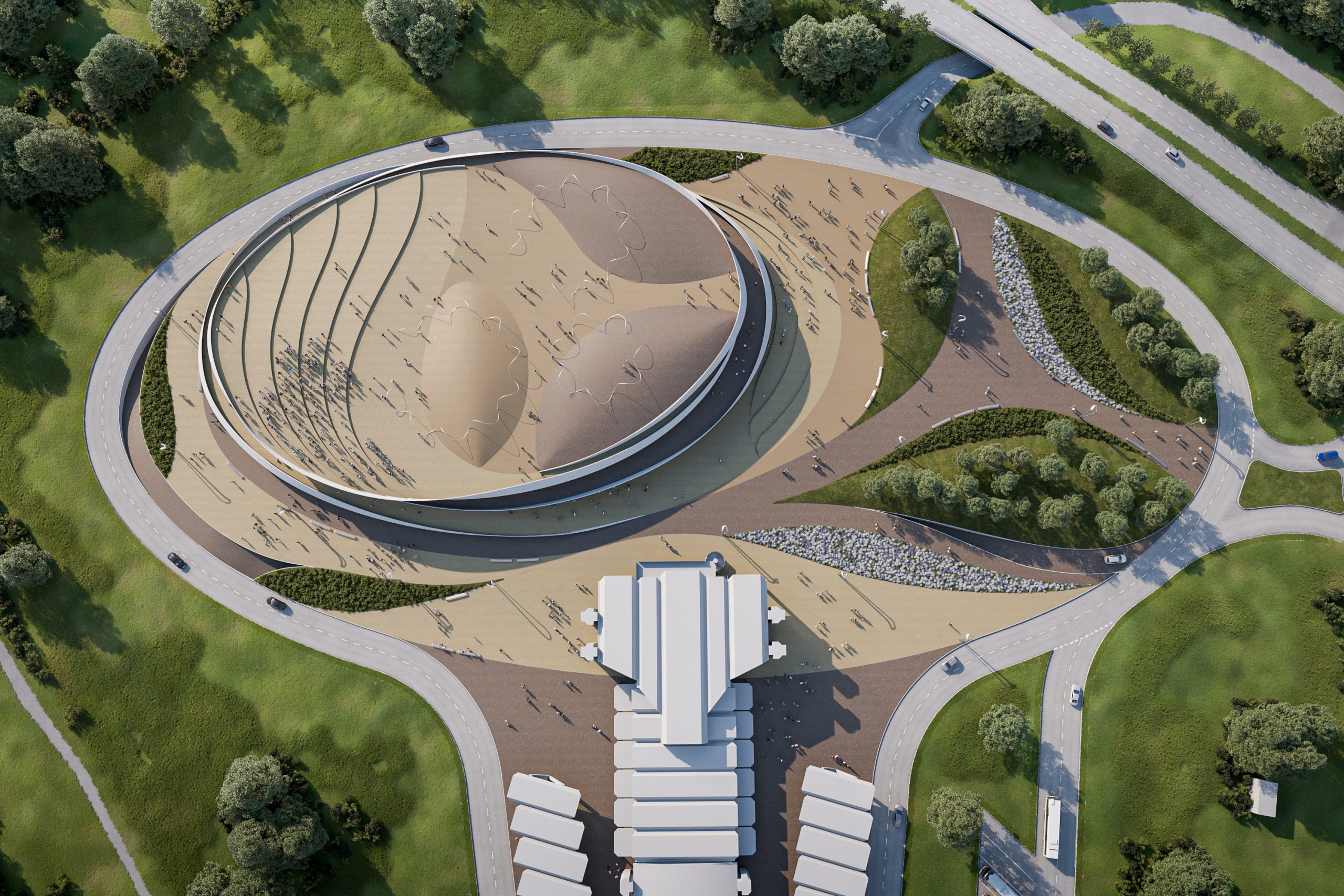
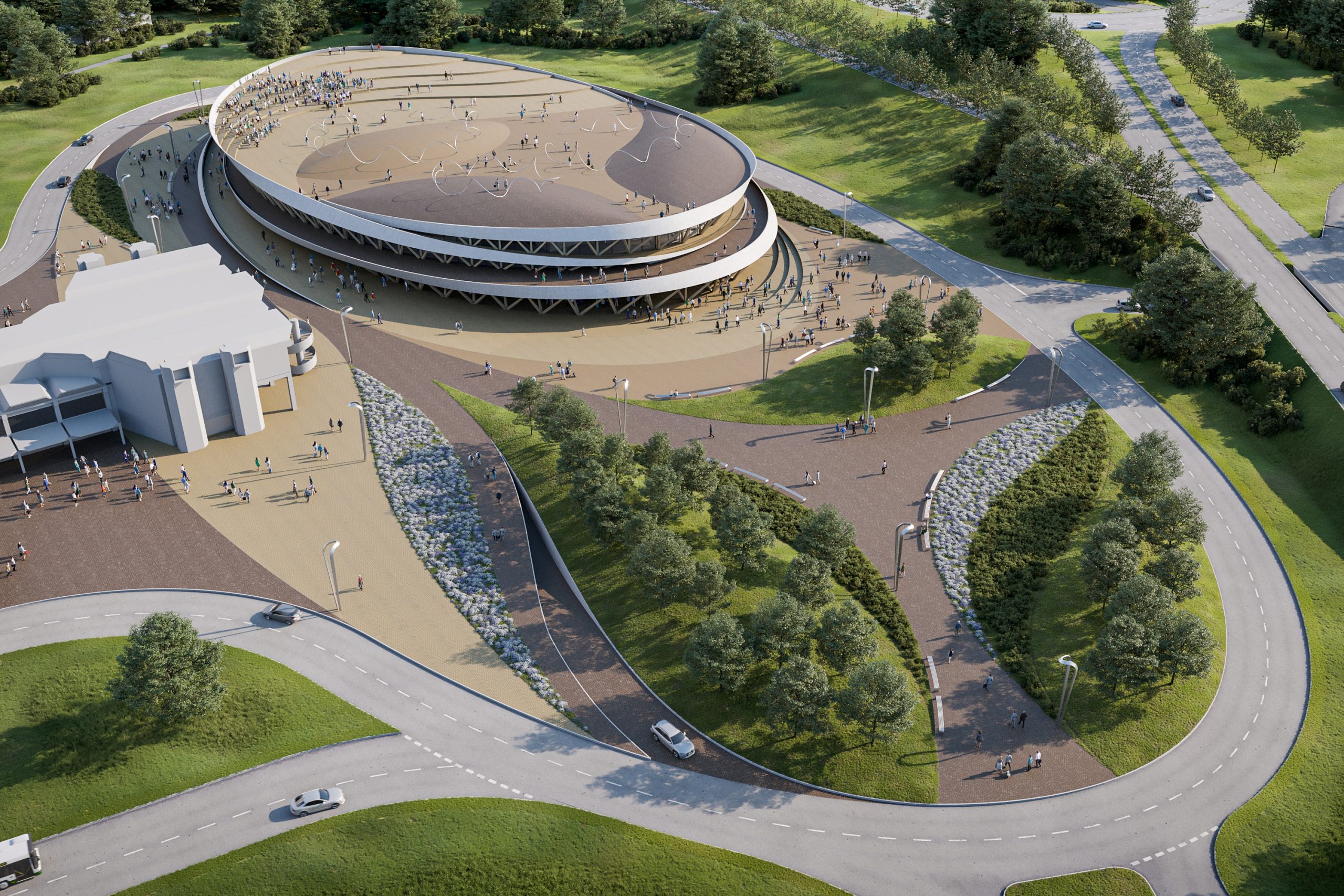
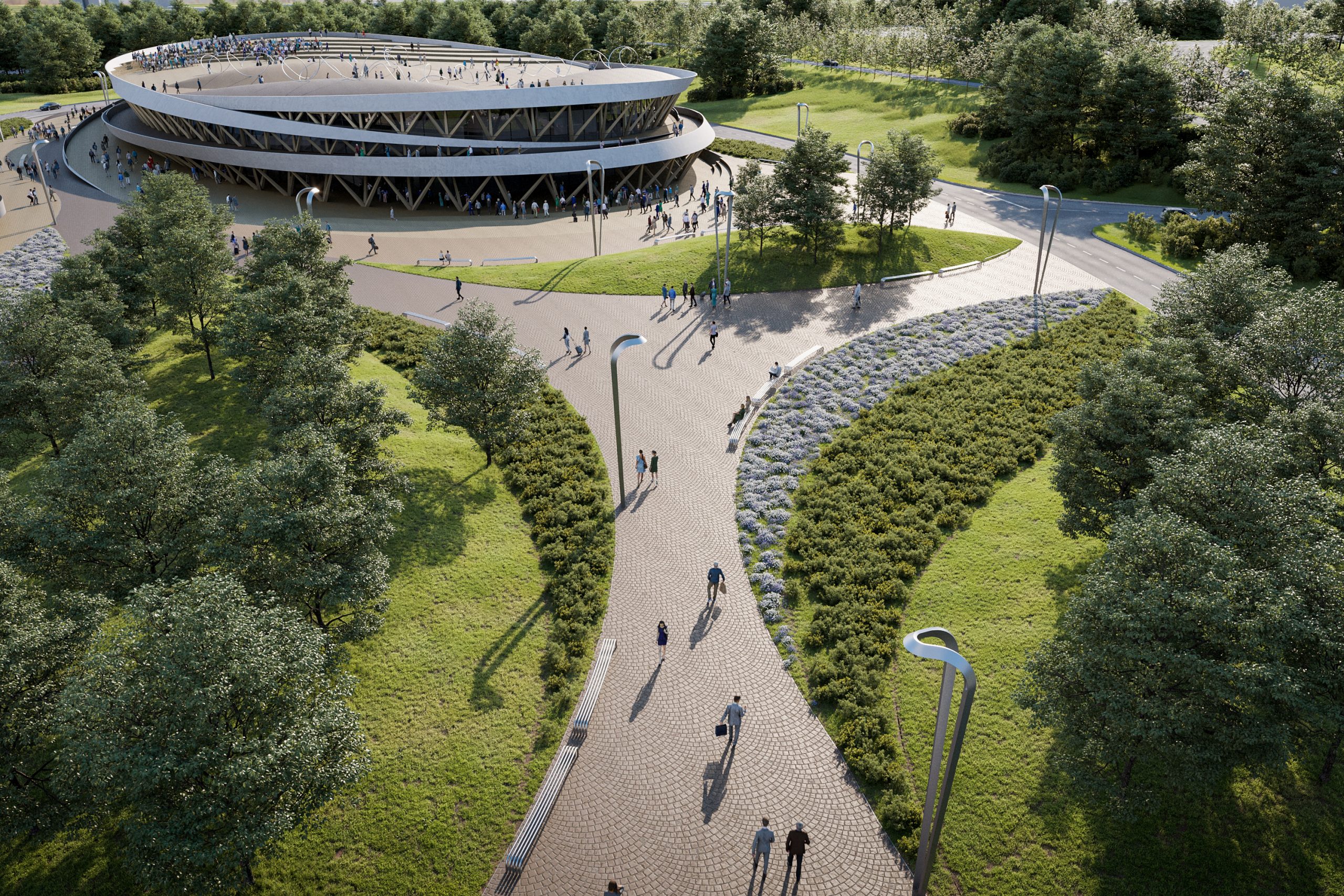
体育馆大厅位于场地东北角,尽可能地为公共广场预留出较大面积,该广场作为多功能的户外活动空间,供附近的Kalabria和Dardania社区使用。
The hall is positioned on the northeast corner which preserves the largest possible area for a public plaza that is a multi-purpose outdoor space used by the neighboring communities of Kalabria and Dardania.
▼广场生成 Creating the plaza
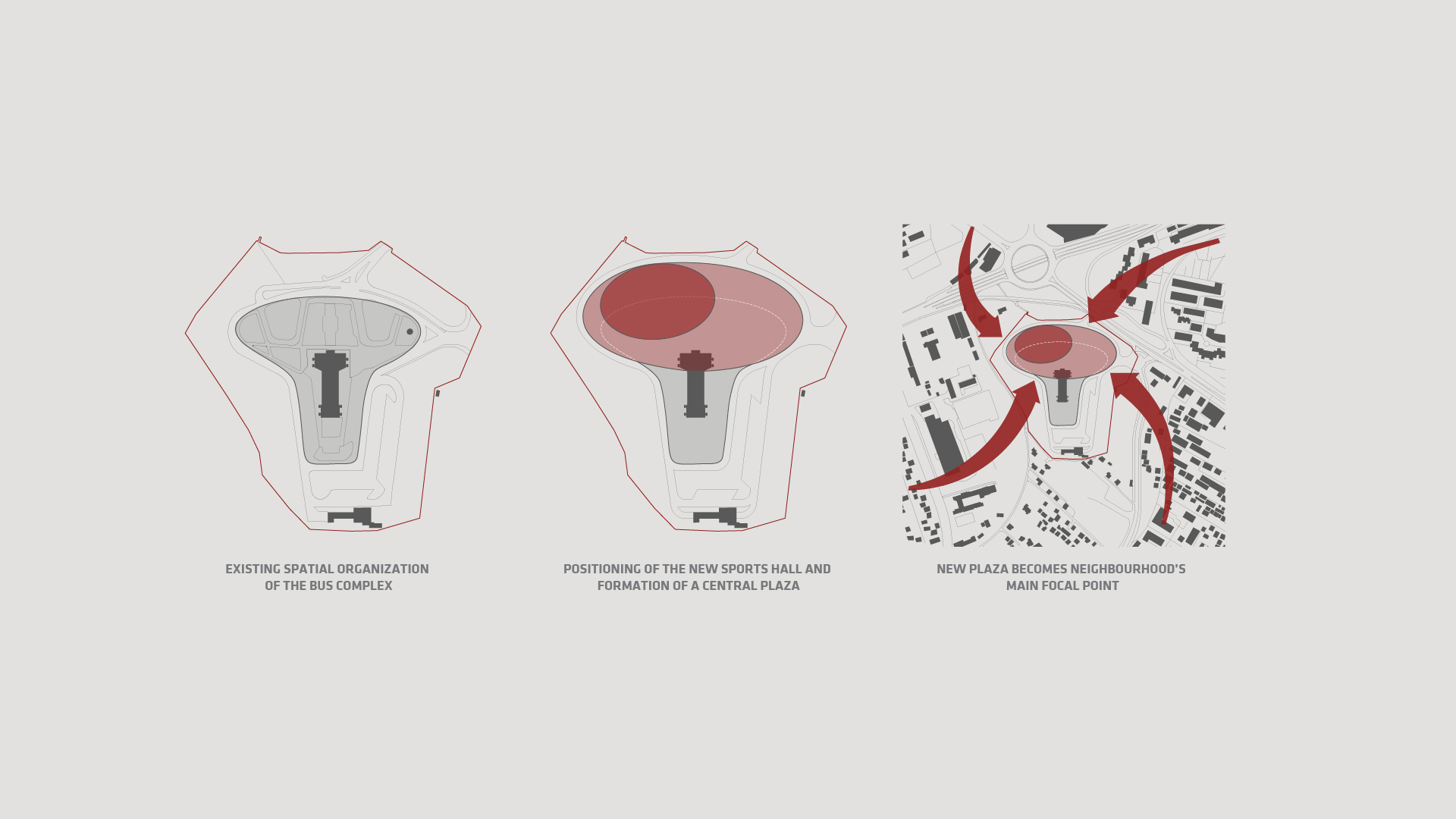
▼路线分析 Route analysis
▼广场景观设计 Plaza landscape design
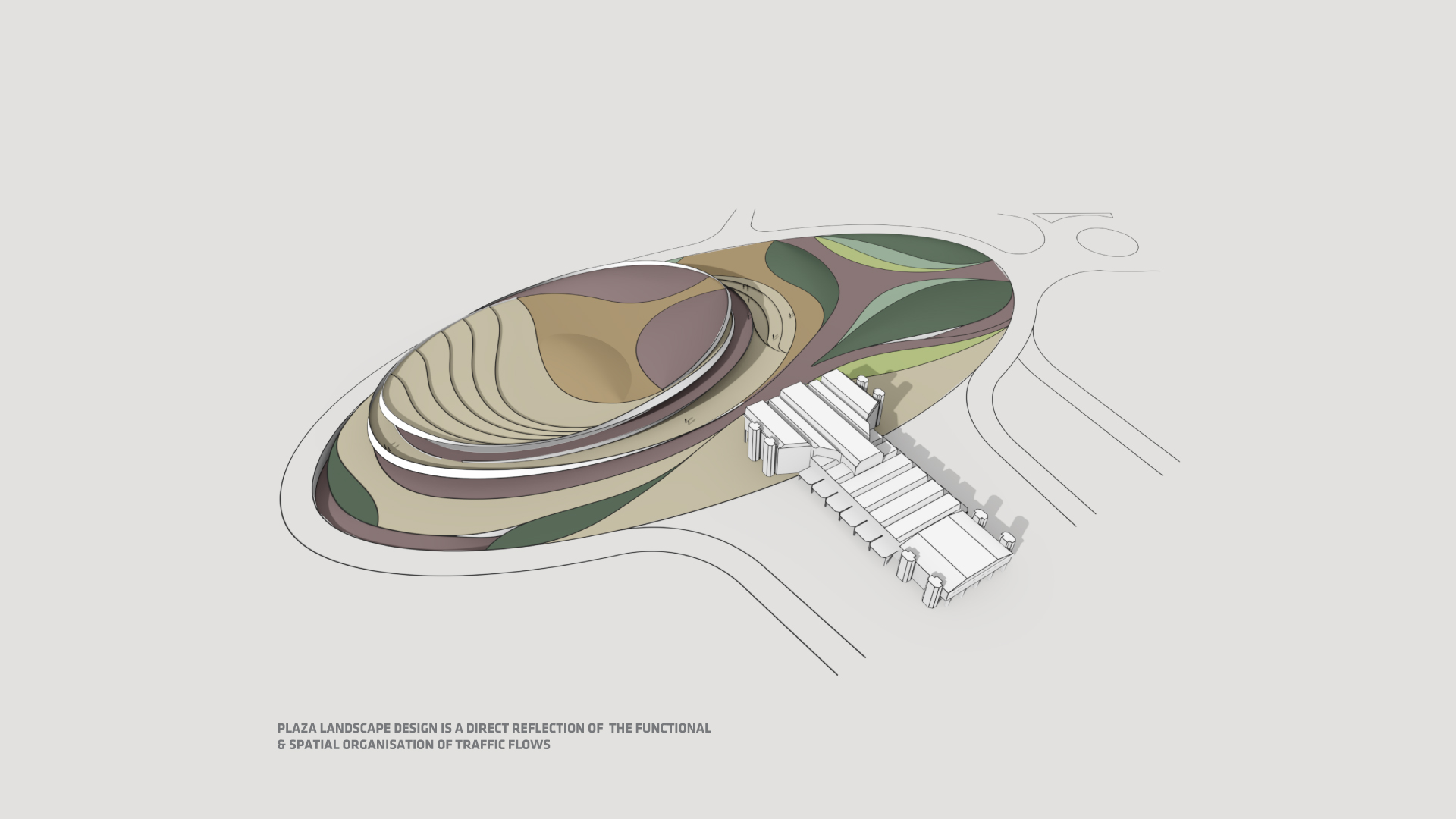
整个公共广场禁止车辆通行,各种地面铺装和绿化区域的有机设计使空间独具特色,便于使用者之间的交流和互动,灯光和长椅等城市设施也进一步强调了广场设计。
The entire public plaza is free from vehicular traffic. The organic design of various paved and green areas gives the space a recognizable character which facilitates user interaction. Urban equipment, such as lights and benches further emphasize the plaza design.
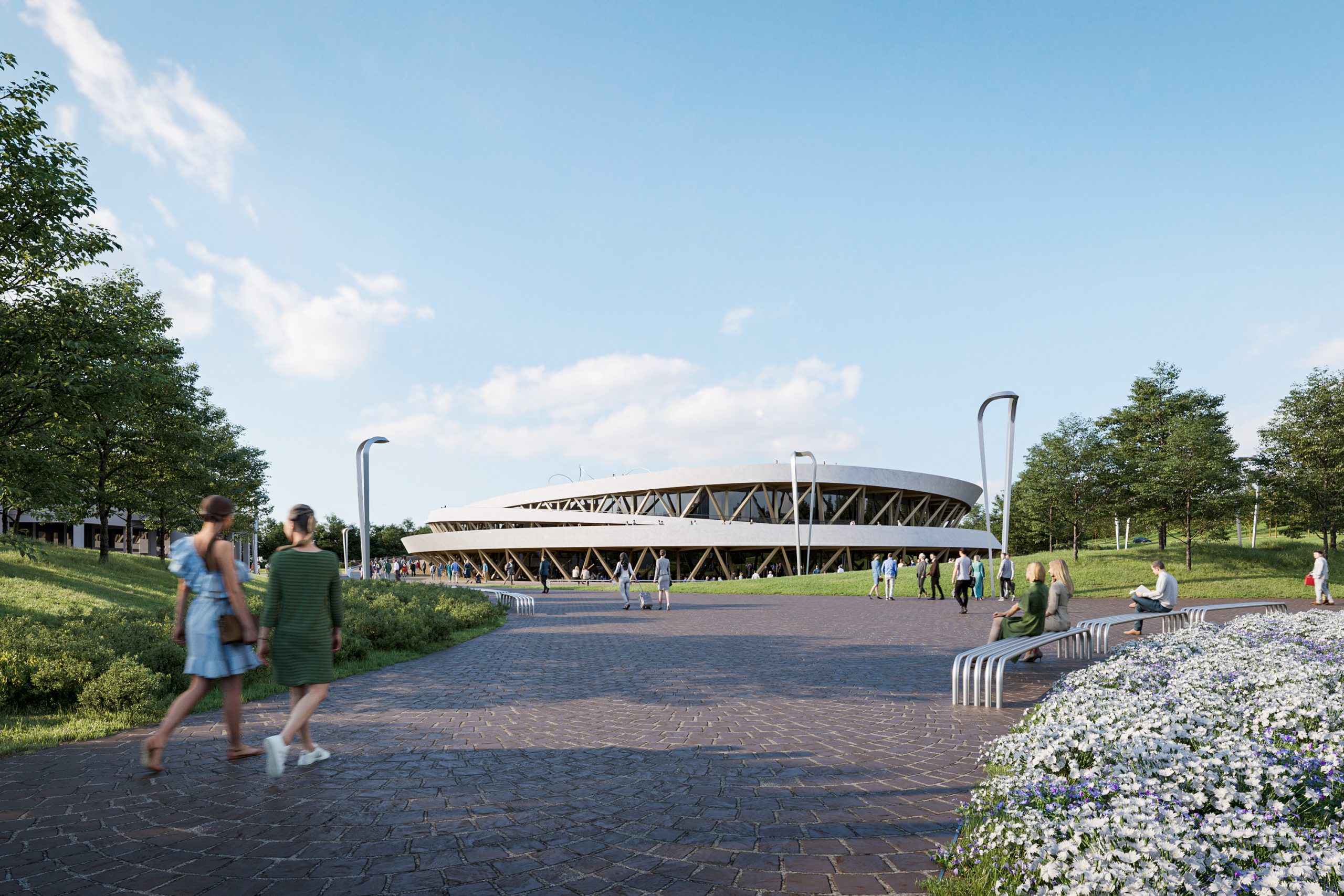
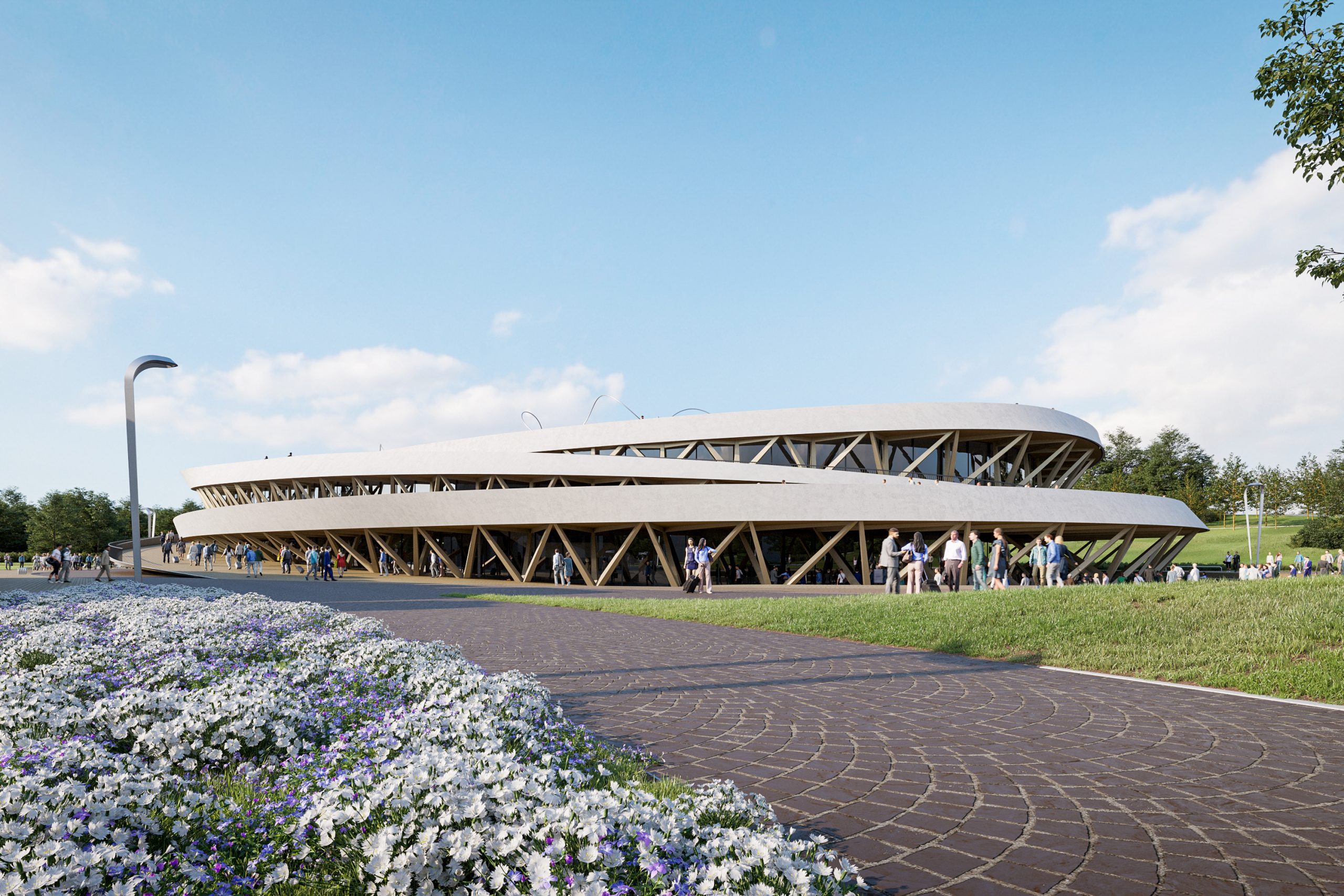
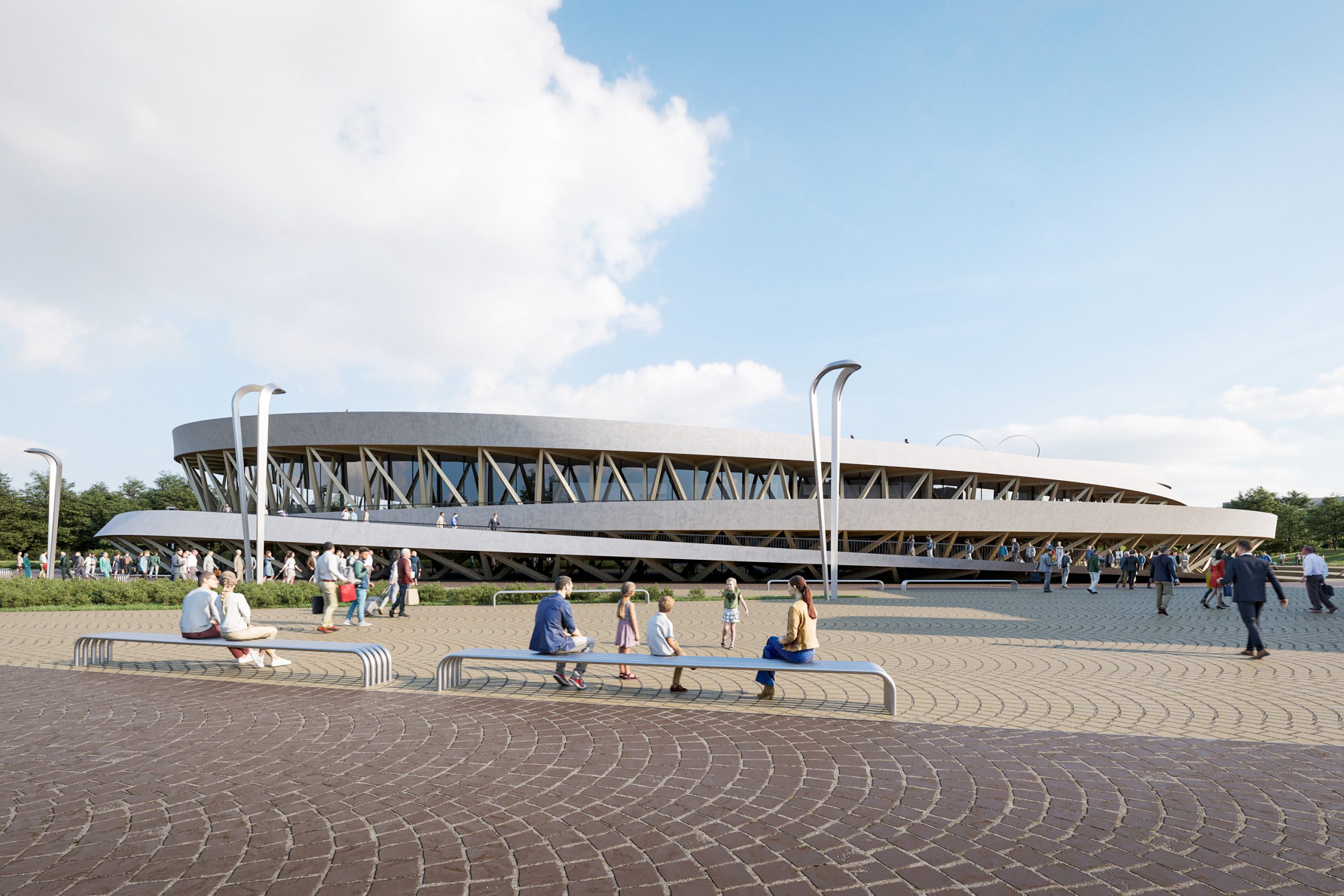
将体育场馆以典型的方式置于地面上并采用传统的圆形屋顶,便会形成一座与周围区域不相称的大体量建筑。此外,这样的安排还将使建筑一层被仓库、暖通系统 (HVAC)、机电 (MEP)、更衣室等服务设施空间占用。若将建筑下沉一层,把所有服务区域安排在地下,这样就可以很容易地到达场馆主厅,因为它现在离地面仅有一层,屋顶也只上升了两层,使行人便于进入,从而将其转变为一个开放的公共空间,可以欣赏普里什蒂纳更多的城市光景。
A typical placement of the sports hall on the ground, with a traditional dome roof, would result in a tall building, which is out of proportion compared to the surrounding area. Furthermore, such an arrangement would leave the ground floor occupied by services, such as storage, HVAC, MEP, changing rooms etc.Pushing the building down by one floor, all the service areas are submerged underground. The main concourse is easy to reach since it is now only one level above ground. This puts the roof only two levels up and makes it accessible by pedestrians, transforming it into an open public space offering views to the city of Prishtina.
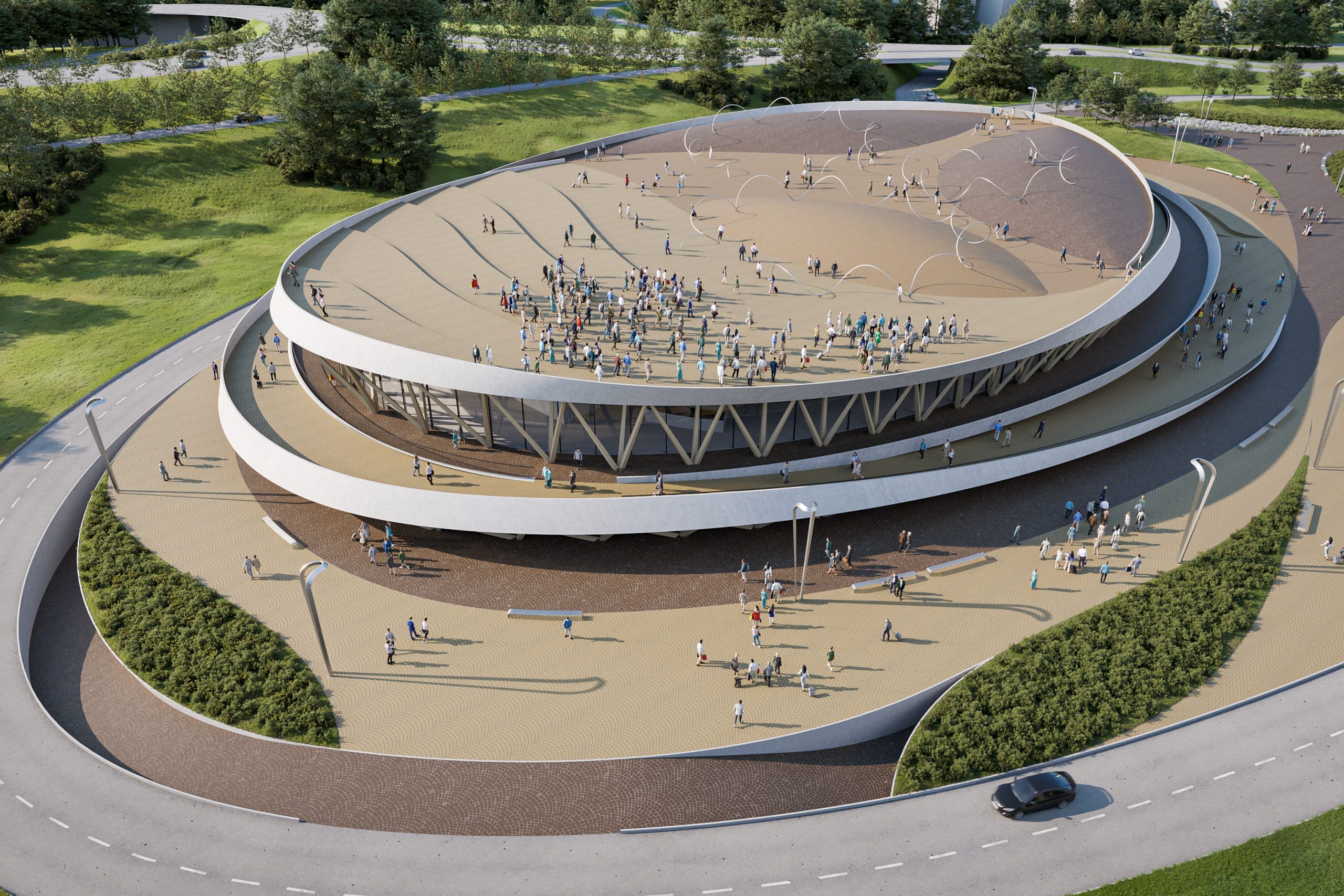

如何合理安排围绕建筑的交通和信息流是本次设计概念形成的主要动力。概念方案中,广场的表面被切割成一个圆形螺旋,就像切割一张纸,然后向上拉,在建筑周围形成一条环形路径。分体式双螺旋结构促进了建筑周围和向上的大量人流,为进入体育馆各处提供了便利的外部通道。螺旋形结构的各个交叉点处创建了更小的“口袋”空间,可以布置服务于场馆内外的酒吧和餐厅。双螺旋结构与三角形支撑结构的结合设计使体育馆具有十分独特的、吸引人的外观,并为普里什蒂纳创造了一个新的地标。
The arrangement of traffic and communication flows around the building is the main driver for the formal concept. A circular spiral is cut into the surface of the plaza, much like one would cut a piece of paper, and then pulled upward to form a loop of pathways around the building. A split double helix facilitates a large flow of people around the building and upwards, providing external access to all parts of the sports hall. Smaller pockets of public space are created at various intersections of the spiral, allowing for placement of bars and restaurants that serve both the interior and exterior of the hall. The combination of the double spiral with triangular support structure gives the sports hall a recognizable, attractive appearance and creates a new landmark for the city of Prishtina.
▼生成建筑体 Creating the volume

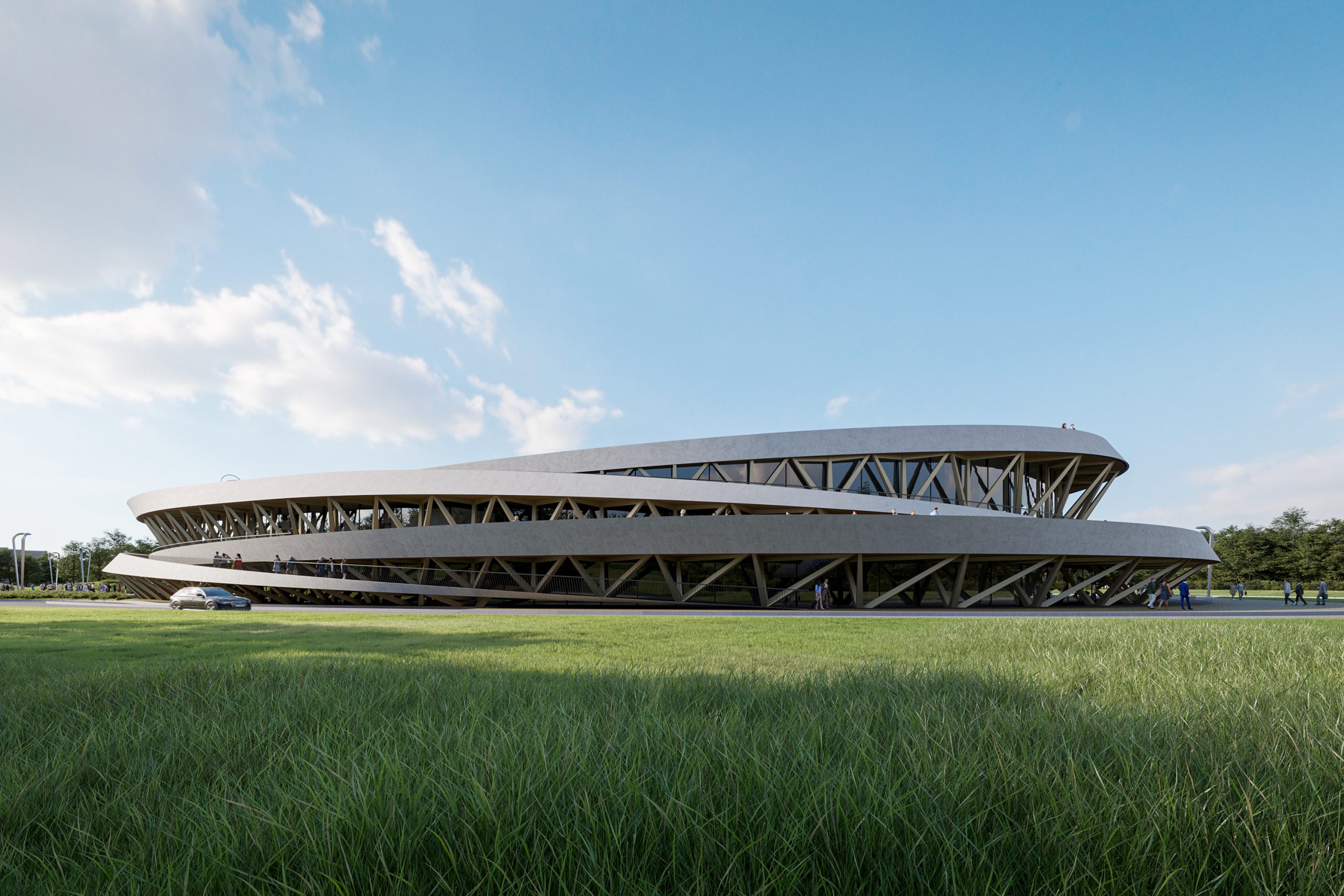
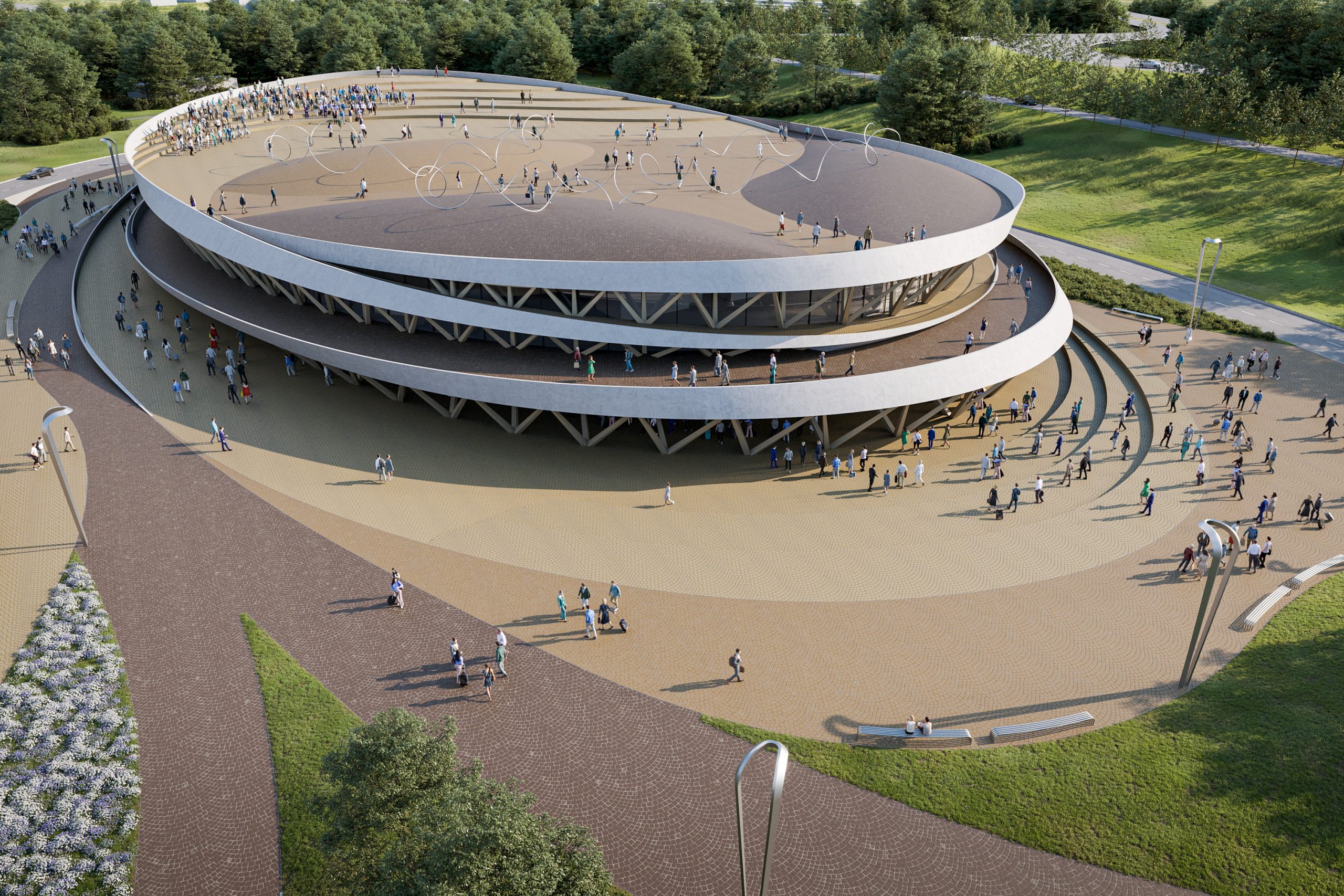
场馆内有两种安排座位的可能,容量较小的有3500个座位,可以容纳一个较大的手球场或三个并排的篮球场。大厅内配有可伸缩的看台,3500个座位则可以扩大到能容纳5000名观众,以此与高规模篮球赛相匹配。这种灵活的安排使得体育大厅具有多种用途,可以满足大型体育赛事、会展、音乐会和小型体育俱乐部活动的需求。
Inside the hall, there are two possible seating arrangements. The smaller one with 3500 seats allows for a larger handball court or three parallel basketball courts. With extendable tribunes, the 3500 seating arrangement can enlarge up to 5000 spectators for high level basketball competitions. This flexible arrangement allows for multi-purpose use of the sport hall which can accommodate large sports competitions as well as fairs, concerts and smaller sports club activities.

体育馆将公共区域与媒体、运动员、贵宾以及员工区清晰地分隔开来。主要的公共入口位于大型的外部广场,观众可以从入口大厅登上两旁宏伟的楼梯到达馆内主厅,或者根据体育馆内活动的性质,也可以通过外部坡道进入大厅,这些坡道将室外广场与内部大厅直接相连,方便大量人群进出建筑。坡道末端落在两个独立的区域,支持售票和控制出入。
建筑的结构分为两部分,地下室部分由钢筋混凝土围护结构和承重墙构成;地面部分的坡道由三角形网格钢柱支撑,这些钢柱沿着不规则的椭圆几何路径排布。屋顶层面,钢柱支撑着一个承载着主厅上方拉索屋顶的压缩环。
The sports hall provides a clear separation of public areas and areas accessible to the media, players, VIP guests and staff. The main public entrance is provided from the large exterior plaza. From the entrance hall, spectators can ascend two grand staircases to the main concourse. Alternatively, depending on the nature of the event within the sports hall, access to the concourse is also possible via external ramps. These ramps connect the outdoor plaza directly to the concourse, facilitating the flow of large crowds in and out of the building. The ramps touch down in two isolated areas, allowing for ticketing and access control.
The structure of the building is divided into two parts. The basement is constructed with perimeter and load bearing walls in reinforced concrete. Above ground, the facade ramps are supported by a triangular grid of steel columns that follow the irregular ellipsoid geometry. At the roof level, the steel columns support a compression ring which carries a cable tension roof above the main hall.
▼结构图 Construction diagram
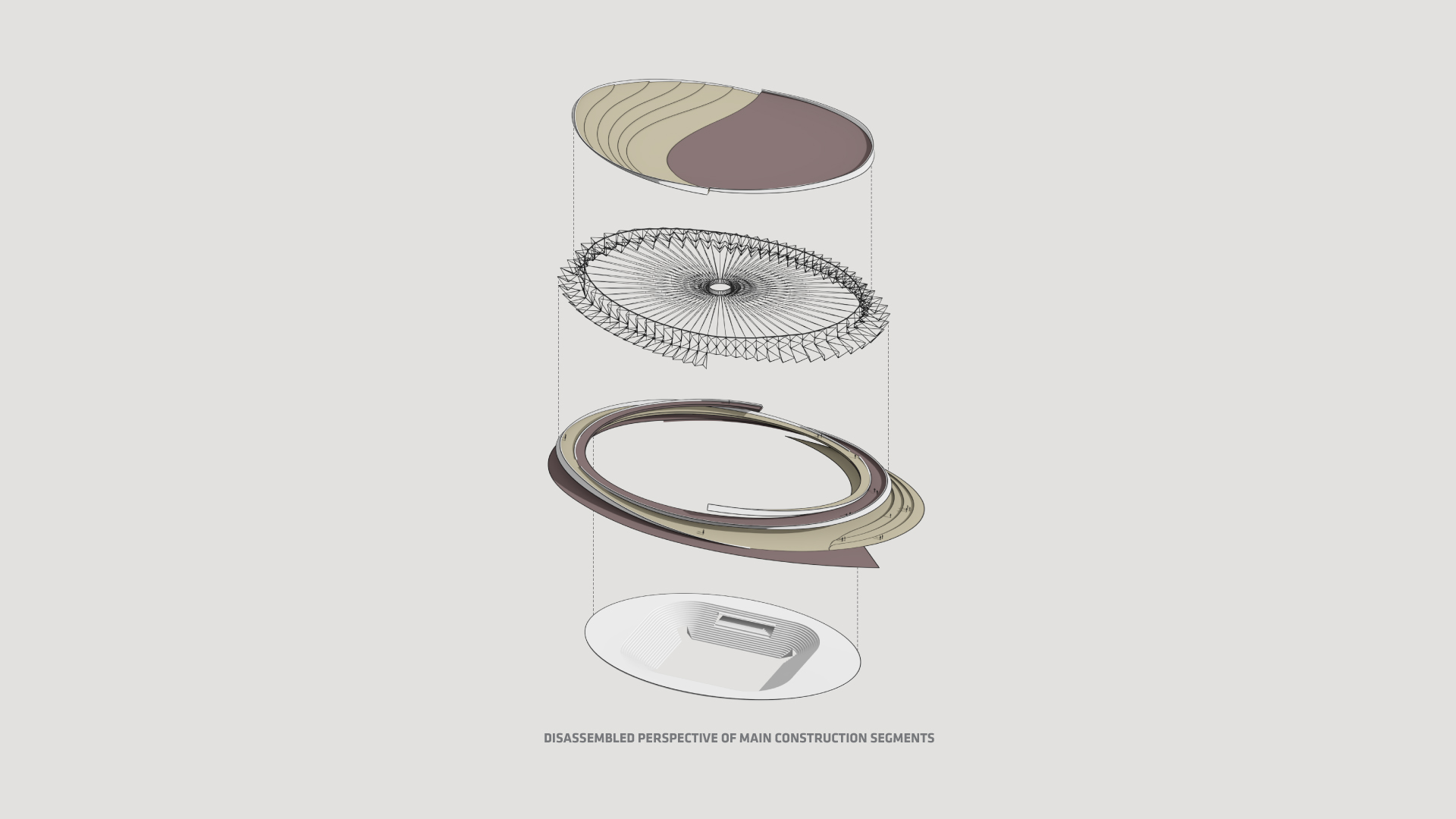
▼平面分布 Programme distribution
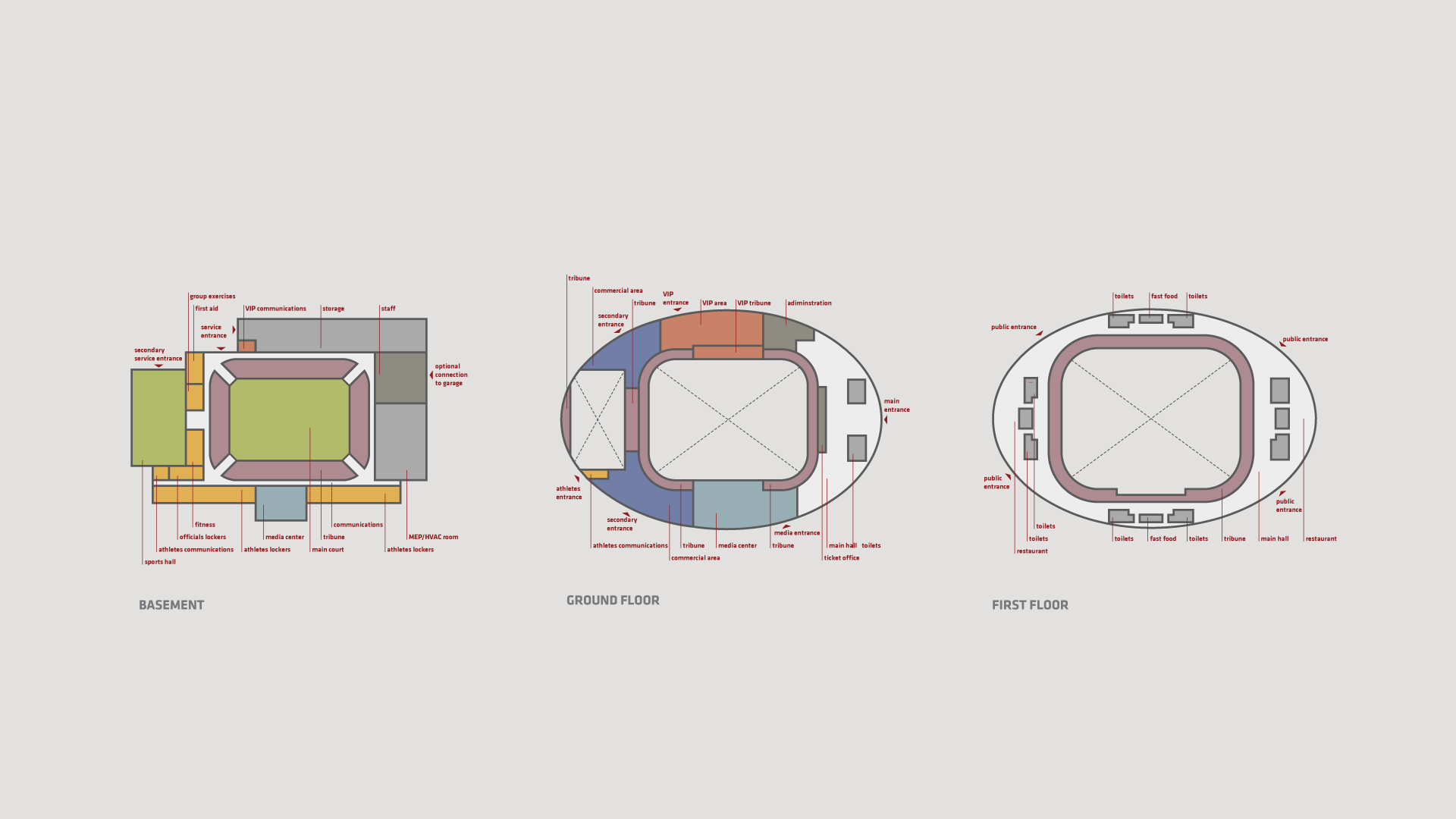
▼地下层平面图 Basement plan

▼地平层平面图 Ground floor plan

▼一层平面图 First floor plan
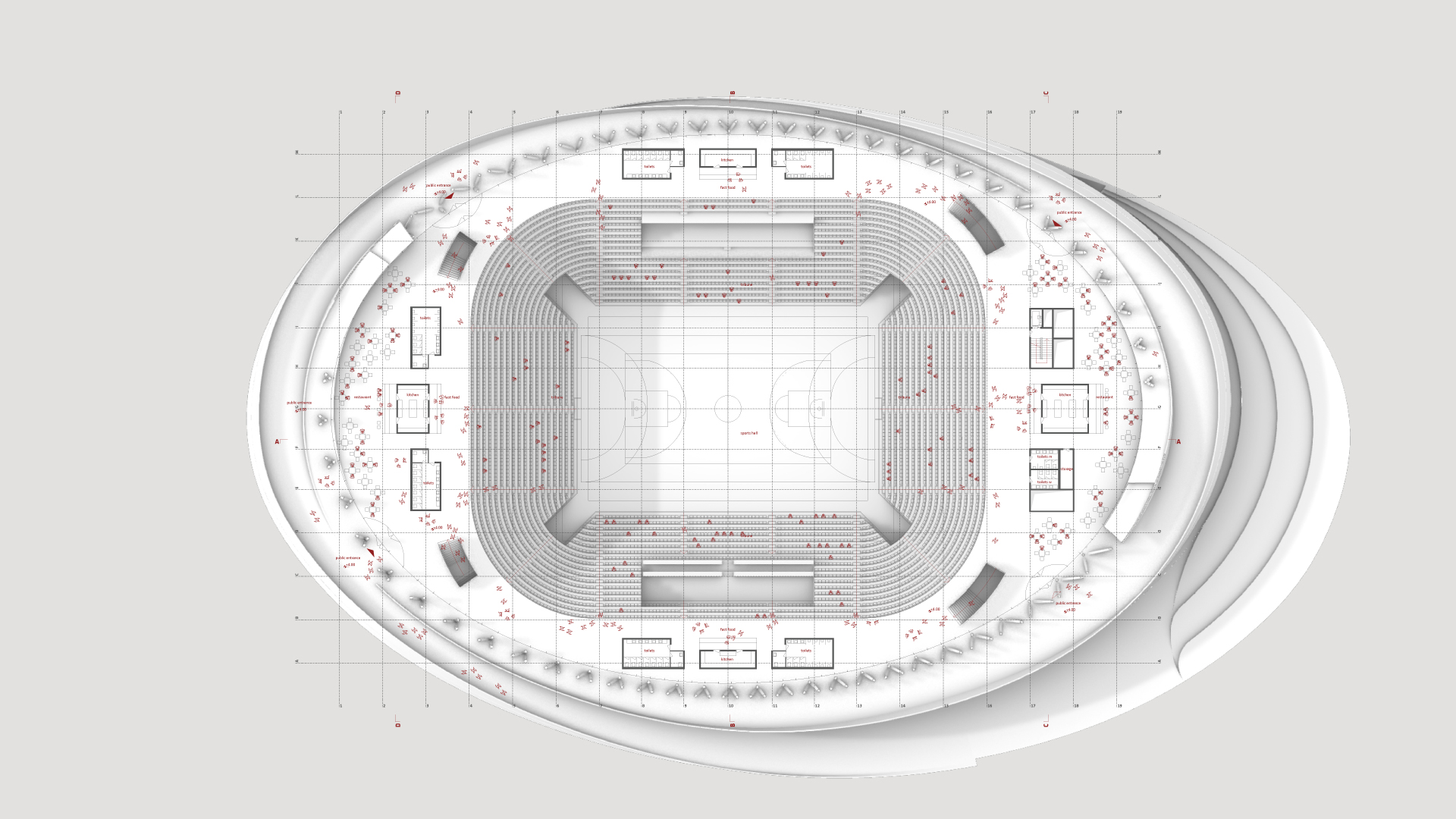
▼立面 Facade
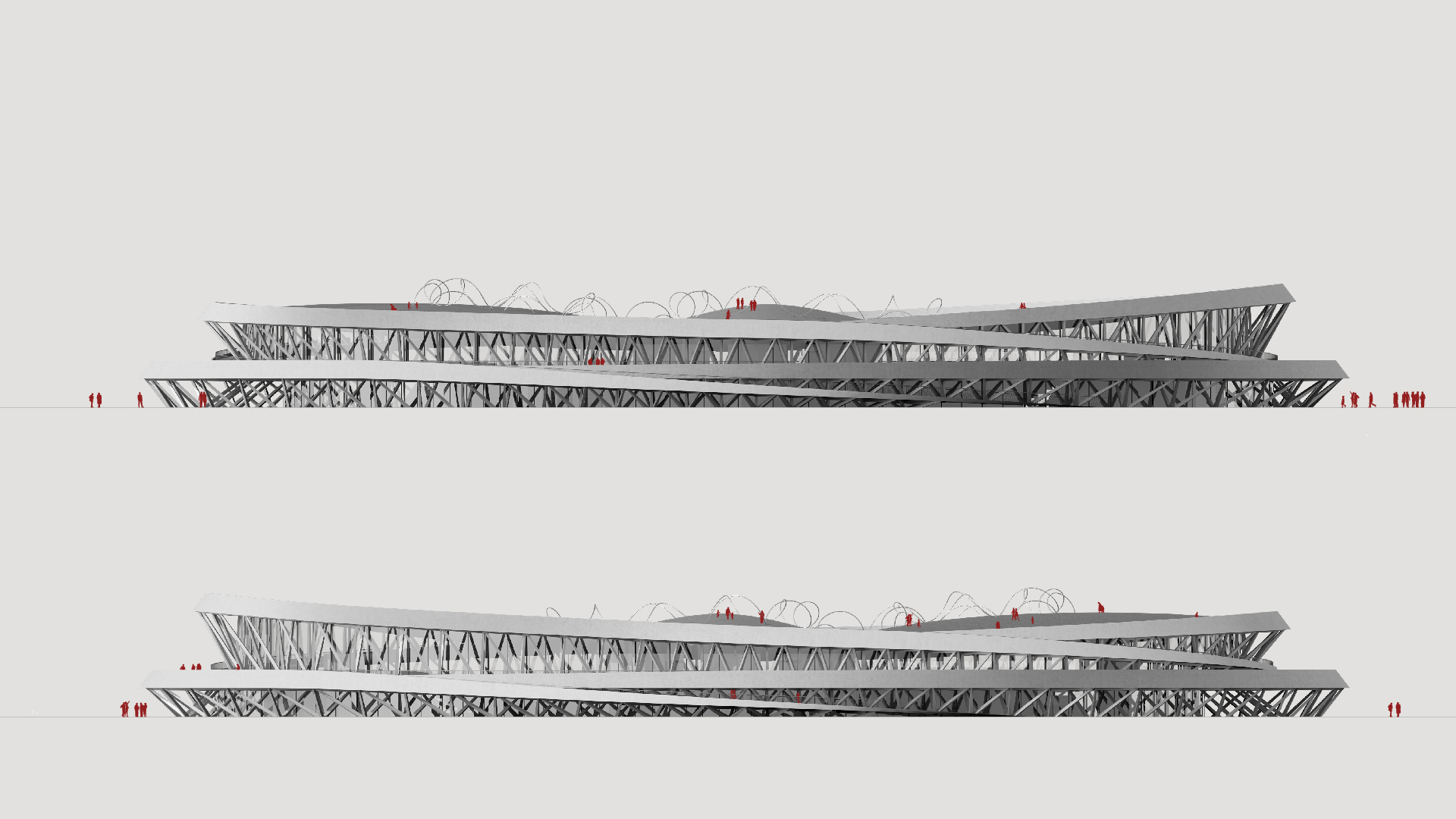
▼横截面 Cross section
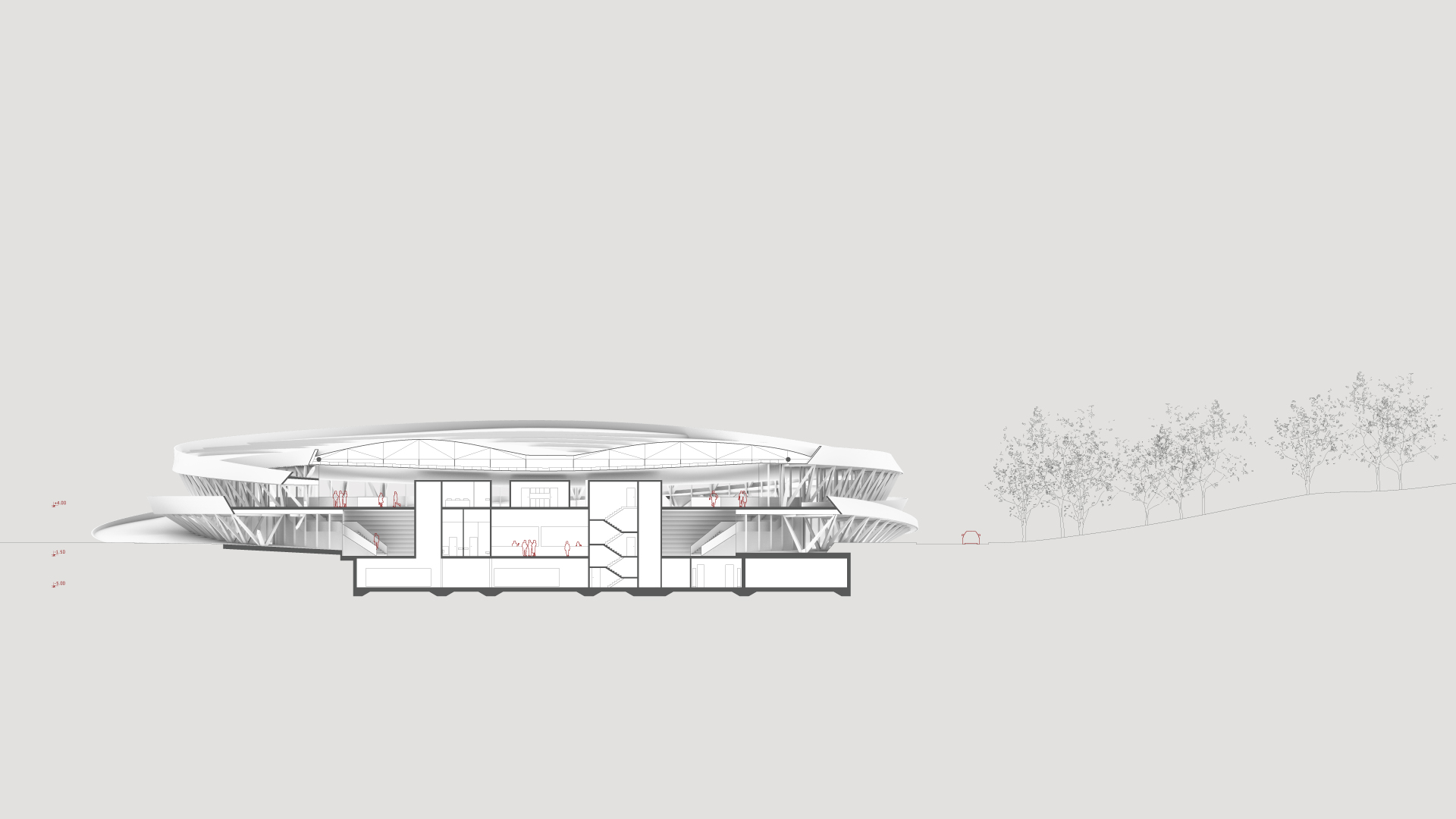
▼纵断面 Longitudinal section
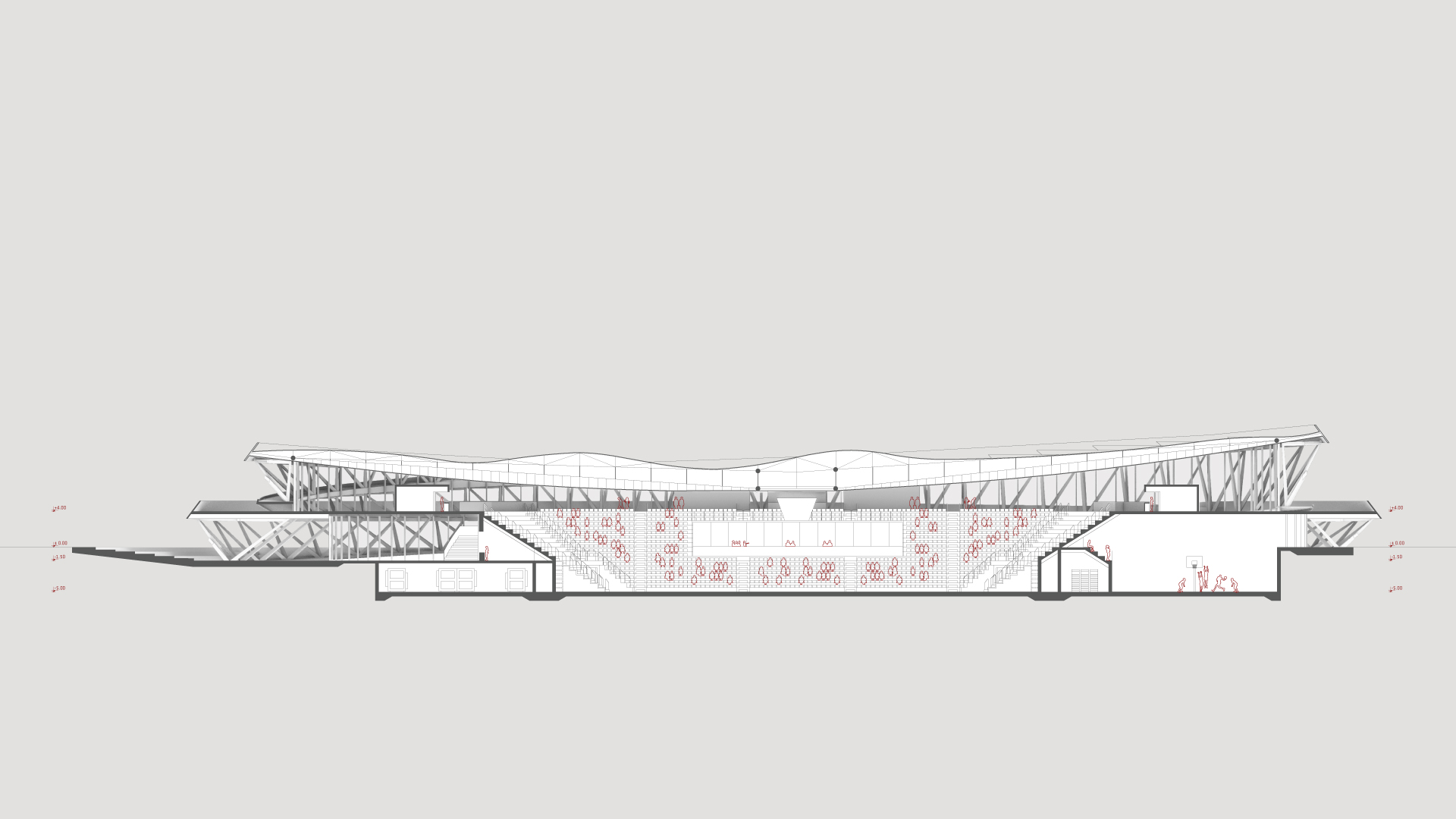
项目名称:Prishtina 体育馆
类型:国际公开竞赛一等奖
年份:2021
状态:进行中
尺寸:12553 m2
场地:76573 m2
占地面积:9448 m2
客户:Prishtina Municipality
地点:科索沃 普里什蒂纳
坐标:42°39’03.8″N 21°08’44.1″E
建筑师:ENOTA & OUD+ Architects
设计团队:ENOTA (Dean Lah, Milan Tomac, Jurij Ličen, Nuša Završnik Šilec, Polona Ruparčič, Rasmus Skov, Urska Malič, Eva Javornik, Peter Sovinc, Eva Tomac, Sara Mežik, Jakob Kajzer, Sara Ambruš), OUD+ Architects (Bekim Ramku, Nol Binakaj, Zana Bokshi, Gresa Morina, Marigona Derguti)
合作者:Spacer (visualizations), Luka Jančič (physical model)
Project name:Prishtina Sports Hall
Type:Open international competition, first prize
Year:2021
Status:In progress
Size:12553 m2
Site:76573 m2
Footprint:9448 m2
Client:Prishtina Municipality
Location:Prishtina, Kosovo
Coordinates:42°39’03.8″N 21°08’44.1″E
Architecture:ENOTA & OUD+ Architects
Project team:ENOTA (Dean Lah, Milan Tomac, Jurij Ličen, Nuša Završnik Šilec, Polona Ruparčič, Rasmus Skov, Urska Malič, Eva Javornik, Peter Sovinc, Eva Tomac, Sara Mežik, Jakob Kajzer, Sara Ambruš), OUD+ Architects (Bekim Ramku, Nol Binakaj, Zana Bokshi, Gresa Morina, Marigona Derguti)
Collaborators:Spacer (visualizations), Luka Jančič (physical model)
“ 曾双螺旋结构的椭圆形体育馆保证了场地通行的顺畅,建筑与地面环境的色彩相协调,显得自然而不突兀。”
审稿编辑: Simin
更多 Read more about: ENOTA


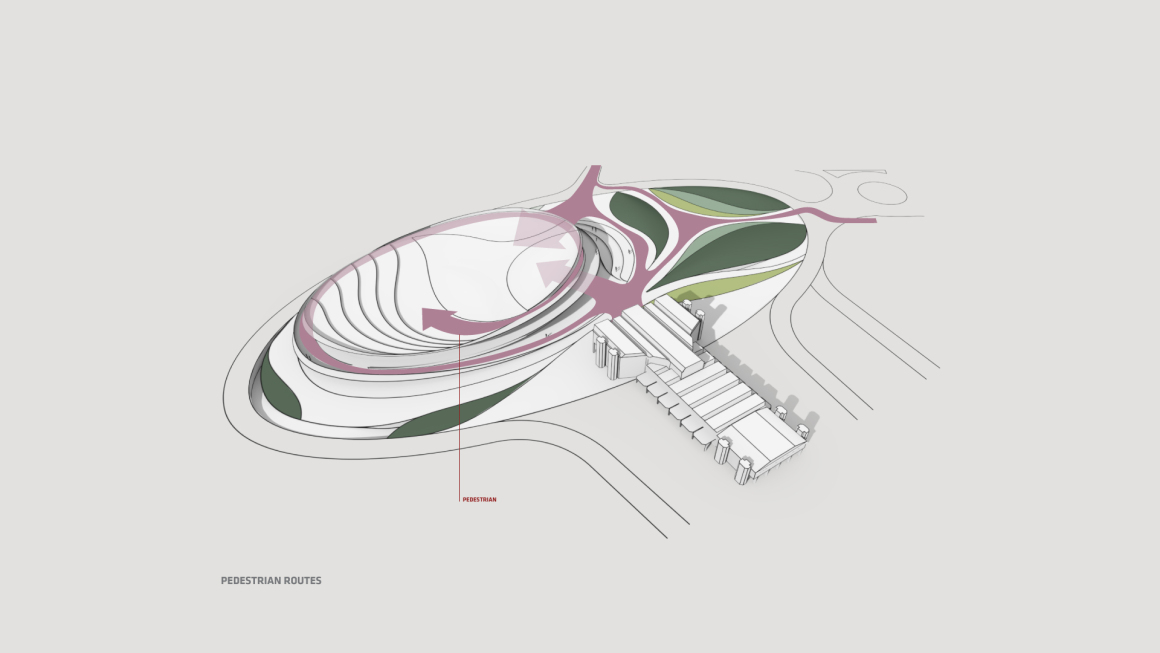
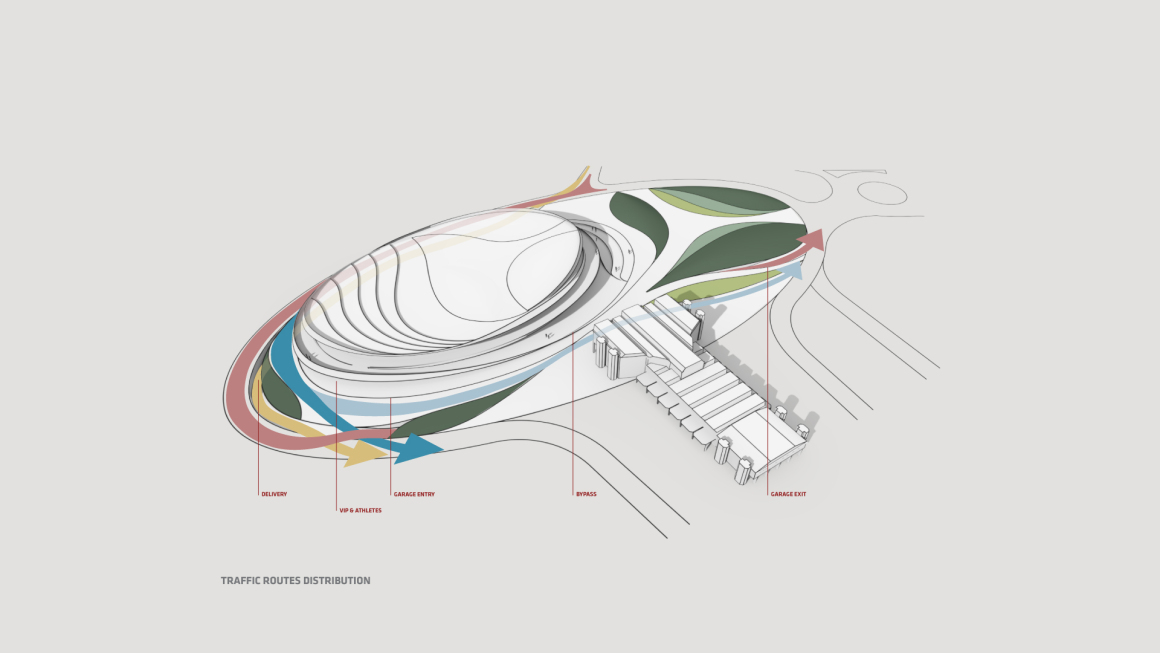
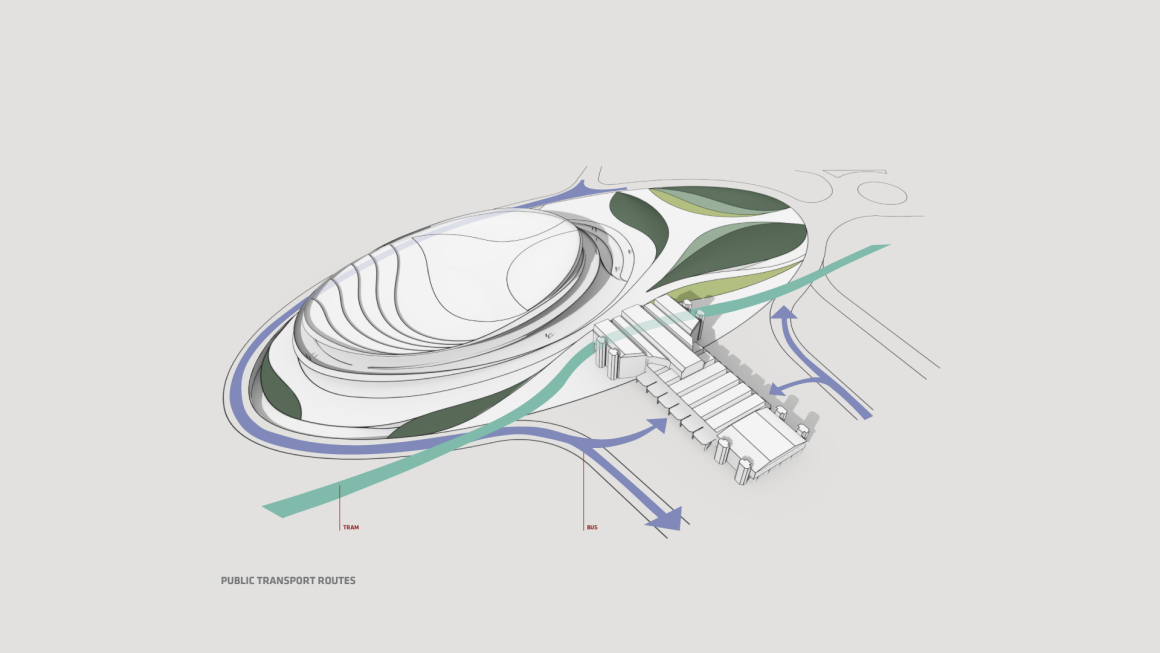
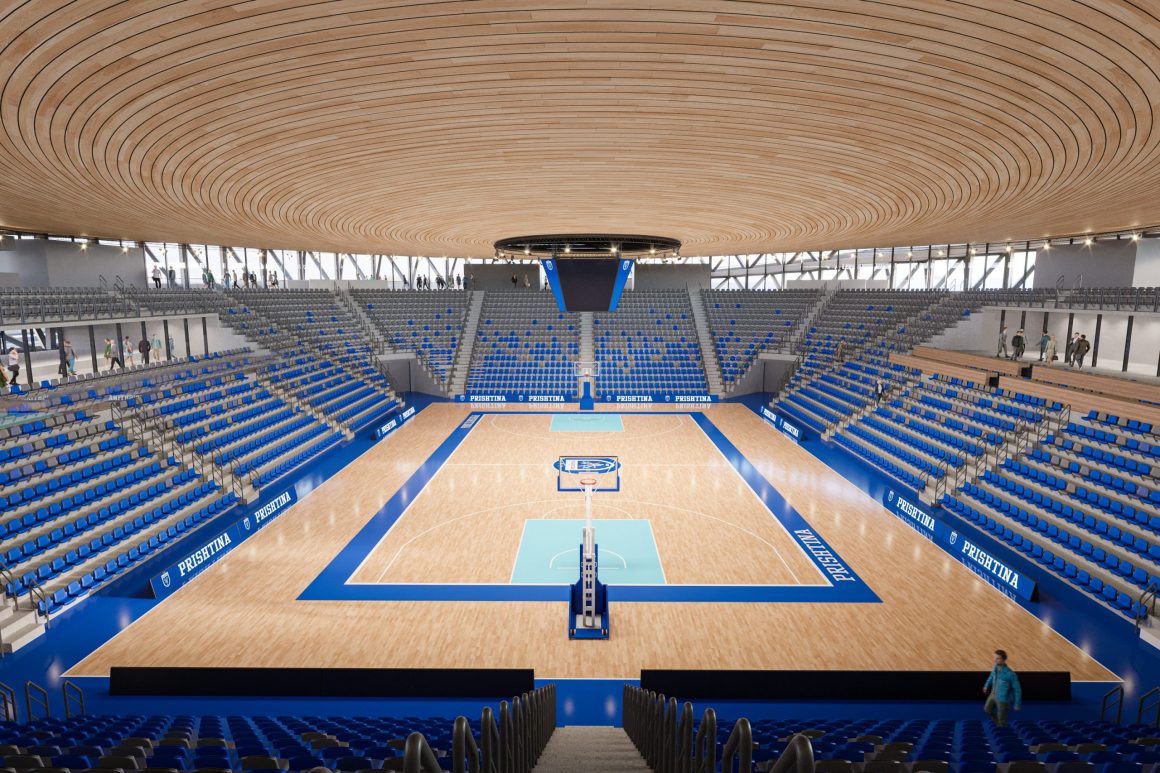
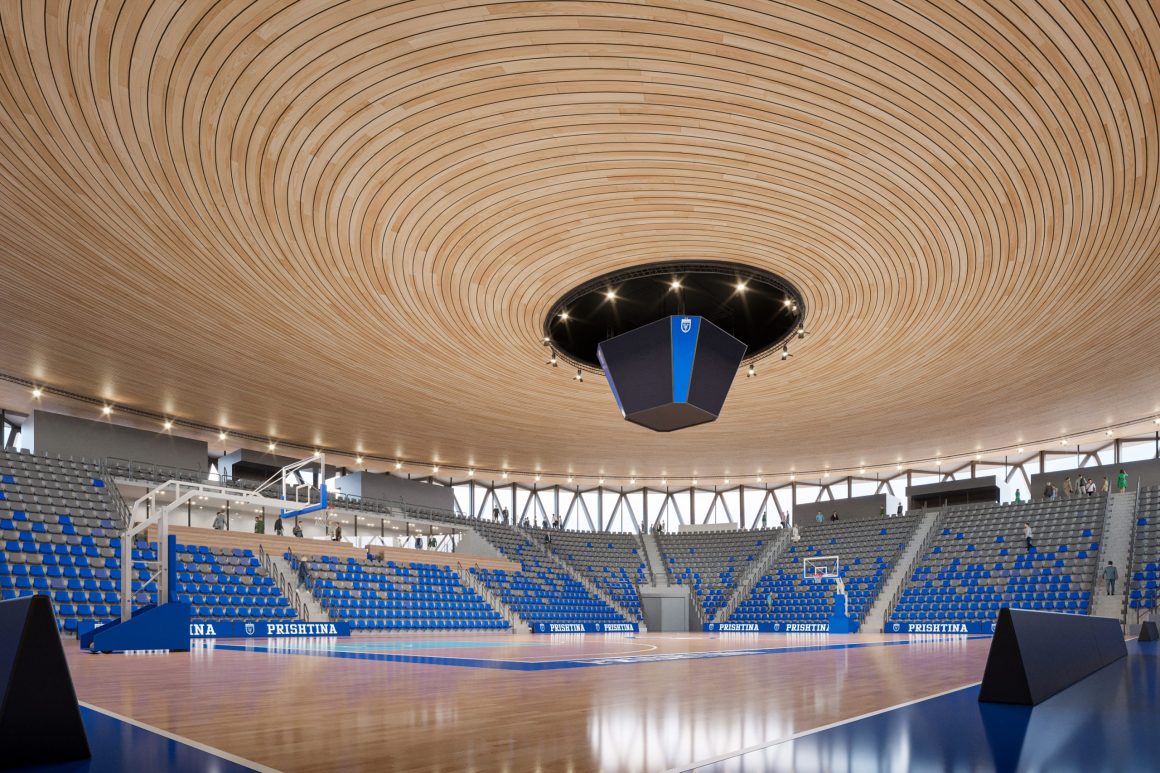


0 Comments