本文由 Lab D+H 授权mooool发表,欢迎转发,禁止以mooool编辑版本转载。
Thanks Lab D+H for authorizing the publication of the project on mooool, Text description provided by Lab D+H.
Lab D+H:“日晖绿地设计概念其实很简单,就是留住了所有的树,关心了所有的人。让每一个人,在这片百姓之林中都获得应有的尊重。”
Lab D+H:”The design concept of Rihui Green Space is quite simple: to preserve all the trees, to care for all the people. Allowing everyone to receive the respect they deserve in this people’s forest.”
▽2024年2月,日晖绿地改造完成并向公众开放,为全年龄段市民提供了丰富的休闲活动场地,成为斜土路街道乃至徐汇区重要组成公共生活空间 ©️IAM岸木摄影
场地信息
Site Information
日晖绿地坐落于徐汇区斜土路街道,虽然仅不到6000平方米(长宽各约80m),但正如其名,是为日晖新村(昔日日晖港工作者的宿舍区)而设的一块小型公园。日晖新村始建于上个世纪50年代,是徐汇区建国以后兴建的第一个工人新村。绿地地下设有战时人防车库,当年种植的诸多小树也已经茁壮成林。随着社区年龄结构的演变,绿地逐渐郁闭,原本的设计固化也导致使用者群体的日益单一。
然而,随着城市化进程的推进,周边社区的居民群体也日益多元化,不再局限于日晖的老员工,更包括周边所有的家庭、孩童以及年轻人。因此,如何在最大程度上保留这片绿地的历史记忆,同时满足社区新需求,成为了我们设计的最大挑战。
Rihui Green Space is located in the Xuhui District along Xietu Road. Although it covers less than 6,000 square meters (approximately 80 meters in length and width), it truly lives up to its name as a small park designed for Rihui New Village (formerly the dormitory for workers at Rihui Port). Rihui Community was established in the 1950s and was the first workers’ community built in Xuhui District after the founding of the People’s Republic of China.
The green space features an underground wartime civil defense garage, and many of the small trees planted years ago have now grown into a dense forest. However, as the age structure of the community has evolved, the green space has gradually become more enclosed, and the original design has led to an increasingly homogeneous user group.
With the advancement of urbanization, the resident population in the surrounding communities has also become more diverse, no longer limited to the former employees of Rihui but now including families, children, and young people from the area. Therefore, the greatest challenge in our design is to retain the historical memory of this green space as much as possible while meeting the new demands of the community.
▽2023年5月,近180余棵老树,已然成为附近居民对于日晖绿地的深刻印象 ©️IAM岸木摄影
▽项目视频 video
老的森林,新的绿地
Old Forest, New Green Space
日晖绿地的树木,从小苗茁壮成参天大树,每一棵都承载着居民的共同回忆与故事。为了珍惜这片老林,我们在设计过程中决定全力保留所有的乔木。作为景观设计师,我们以往的经验告诉我们,“树挪活”并非轻而易举的事情。因为这些老树的根系已经交织在一起,移植很可能导致它们的死亡。尽管可以从苗圃购买尺寸相近的新树,但老树的消失对社区的每个人都是巨大的损失。因此,我们保护每一棵树的决心,并非空洞的口号,而是需要付出巨大努力和牺牲的实践。
▽2023年5月,与上海植物园合作,为每一棵树测绘建档。将180余棵乔木的品种、胸径、分支点、三维坐标等信息仔细统计,并反应在设计之中,确保将所有的乔木完全保留 ©️Lab D+H SH
为了打造一个全新的社区绿地,重塑空间体系势在必行。这一过程将挑战我们的设计和施工能力,将其变为一个充满挑战的非稳态过程。在动线系统上,我们努力确保所有的园路避开树木,使得整个使用空间都围绕着现存的树木展开。在种植系统上,我们采用了更为通透舒适的自然花园体系,使原本封闭的公园更加对市民友善。为了让公园焕然一新,更加系统复合的新功能也是必不可少的。线性广场、建筑物、光合之环等都沿着现有的森林体系间隙出现。可以说,几乎每一条路径、每一个空间都是经过深思熟虑的设计。最终,新空间的美与老树的记忆达到了最佳的平衡。
In order to create a brand new community green space, it is essential to reshape the spatial system. This process will challenge our design and construction capabilities, transforming it into a dynamic and challenging non-static process. In terms of circulation systems, we strive to ensure that all pathways avoid the trees, allowing the entire usable space to revolve around the existing trees. Regarding the planting system, we have adopted a more open and comfortable natural garden approach, making the originally enclosed park friendlier to the public.
To revitalize the park, the introduction of new and more systematically complex functions is also essential. Linear plazas, buildings, and photosynthetic rings appear along the gaps in the existing forest system. It can be said that almost every pathway and every space has been thoughtfully designed. Ultimately, the beauty of the new space has achieved an optimal balance with the memory of the old trees.
▽总平面图-新空间的美与老树的记忆形成了最大程度的融合 ©️Lab D+H SH
尊重每一个树根的微地形的塑造
Shaping Microtopography to Respect Every Tree Root
由于不同树种的生长特性各异,这些老树的根系不仅交错纠缠,而且高低不一。许多人认为老树生命力顽强,但实际情况并非如此。树根的土壤覆盖量过多或过少都会对其健康产生不利影响。为了更好地保护这些树根,我们不得不设计出一个高低起伏的微地形公园。
Due to the varying growth characteristics of different tree species, the root systems of these old trees are not only intertwined but also uneven in height. Many people believe that old trees have a strong vitality, but the reality is more complex. Both excessive and insufficient soil cover can adversely affect their health. To better protect these tree roots, we had to design a park with undulating microtopography.
▽轴测图-地形、廊架、道路完全尊重现状树根的位置 ©️Lab D+H SH
为了创造更加顺畅、无障碍的游园体验,我们巧妙地利用了大量坡道,创造丰富的空间变化。面对这种复杂性,我们选择采用了最具塑性的材料——UHPC(超高性能混凝土)来界定空间。因此,这种外观上的高低变化既具有必然性,也反映了人为的设计理念。
To create a smoother and barrier-free recreational experience, we ingeniously utilized numerous ramps to generate a rich variation of space. In the face of this complexity, we chose to use the most pliable material—UHPC (Ultra-High-Performance Concrete)—to define the space. Therefore, the apparent changes in elevation not only have a natural necessity but also reflect the intentionality of human design.
▽全园的无障碍设计,从城市入口延续到内部花园各处,既顺应了所有乔木树根的竖向高差,让步行体验顺畅安全 ©️IAM岸木摄影
▽收边的UHPC消化了复杂地形高差,也创造了丰富的细节变化 ©️IAM岸木摄影
森林之中,光合之环
Photosynthetic Ring in the Forest
在日晖绿地,老树葱茏,白天树影婆娑。但到了夜晚,由于过时的照明设施,加上更为茂密的树木,使得公园显得幽暗阴森,无人问津。尽管地处斜土路繁华地段,却鲜有人涉足。为了提升公园的安全性,我们迫切需要有效的照明设施。然而,地面上错综复杂的树根让增加大量常规灯柱等设备几近不可能。
于是,我们提出了光合之环的概念。我们将一条廊架设计成公园的照明核心。
At Rihui Green Space, the old trees are lush, and during the day, dappled shadows dance across the ground. However, at night, outdated lighting facilities, along with the denser tree cover, make the park appear dark and eerie, deterring visitors. Despite being located in a bustling area along Xietu Road, few people venture in. To enhance the park’s safety, we urgently need effective lighting solutions. However, the intricate network of tree roots on the ground makes it nearly impossible to install many conventional light poles and other fixtures.
Thus, we proposed the concept of a Photosynthetic Ring. We designed a trellis to serve as the lighting core of the park.
▽改造后的景观,以廊架为核心,重新点亮了全园 ©️IAM岸木摄影
结合健身的器材,这是一条遮荫的廊架,而在广场区域还能平滑过渡成景观台阶,从而在有限的绿地中创造更多休憩停留的空间,也成为可以高处俯瞰全园的趣味角落。考虑到公园下方仍然具有大量的停车功能,所有的结构落点既要避让主要人行通道、现状乔木点位,更要结合现有的地下车库结构综合考量,这一构想对结构复杂性和现场勘察的要求极高。感谢袁鑫老师的协助,让所有的结构柱都以最小化的方式巧妙地插入无根系的地面之中。
Combined with fitness equipment, this shaded trellis also smoothly transitions into landscaped steps in the plaza area, creating more resting spaces within the limited green area and providing a fun corner for overlooking the entire park from above. Considering that there is still significant parking functionality beneath the park, all structural drop points needed to avoid the main pedestrian pathways and existing tree locations while also integrating with the underground garage structure. This idea demanded a high level of complexity in structure and site assessment. Thanks to the assistance of Professor Yuan Xin, all structural columns were cleverly inserted into the ground in a minimalistic manner, avoiding root systems.
▽约300㎡的风雨连廊,覆盖了全功能的青年健身区。七组健身器械,可满足三十余人同时的健身活动(使用率增加了一倍)。圆形向心的形式,既能够很好地结合乔木、柱点布置,更创造了一种使用者面对面交流的场景。©️IAM岸木摄影
▽靠近核心广场的区域,提供了约120㎡的林下看台空间,艺术化的造型与少量的台阶引导,规避了老人走上摔落的风险,也让这个看台成为了更适合年轻人走上瞭望全园的艺术打卡空间。©️IAM岸木摄影
同时,感谢TS倘思照明设计,让灯光与廊架相融合,完美呈现出一体化的效果。为了更好地服务社区,光合之环的顶部安装了太阳能板,让夜晚的发电持续循环。近40㎡光伏板年用电量约19440kWh,相当于21㎡光伏板年发电量,确保廊架用电自给自足。可以说,这条全新的光合之环以最可持续的方式为这片保留的森林提供了最重要的功能支持。
We also extend our gratitude to Tungsten Studio for integrating the lighting with the trellis, achieving a perfect cohesive effect. To better serve the community, solar panels were installed on top of the Photosynthetic Ring, enabling continuous power generation at night. Nearly 40 square meters of photovoltaic panels produce approximately 19,440 kWh of electricity annually, equivalent to the yearly output of 21 square meters of panels, ensuring the trellis is energy self-sufficient. It can be said that this innovative Photosynthetic Ring provides crucial functional support to this preserved forest in the most sustainable manner.
▽最可持续的方式为保留的森林提供最重要的功能支持。©️IAM岸木摄影
绕树而生的森之厕所
The Forest Toilet Nestled Among the Trees
在改造之前,日晖绿地的老厕所隐藏在广场的深处,不仅难以寻找,面积较小(约50㎡),设备也破败不堪,更重要的是,它占据了本来已经十分狭窄的广场活动空间。
然而,在改造公园的过程中,融入一个更大、更全功能的新厕所(建筑面积约100㎡)以及全新的公交站候车区(面积约20㎡)意味着需要占用原本几乎一倍的空间,同时,还要保护所有的老树。原有场地的可用空间已经十分有限,加上这些新建构筑物,挑战更加艰巨。
经过深思熟虑,我们决定将场地入口区域作为这个复合功能的场地。以现存的三棵大树为中心,将不同分区的如厕空间围绕乔木布置,形成了富有光影变化的森之厕所。感谢BAS支点设计的努力,让这个围绕自然而生的建筑物成为了现实。
Before the renovation, the old toilet at Rihui Green Space was hidden deep within the plaza, making it difficult to locate. The facility was small (approximately 50 square meters), in a state of disrepair, and, more importantly, it occupied what was already a very narrow activity space in the plaza.
However, integrating a larger, more functional new toilet (with a floor area of approximately 100 square meters) and a redesigned bus stop waiting area (covering around 20 square meters) during the park’s transformation meant needing nearly double the original space, all while protecting the existing old trees. The available space was already quite limited, and the addition of these new structures posed an even greater challenge.
After careful consideration, we decided to designate the entrance area of the site as the hub for this multifunctional space. Surrounding the existing three large trees, different designated restroom areas were arranged, creating a forest toilet rich in light and shadow variations. Thanks to the efforts of BAS Pivot Design, this structure, born from nature, has become a reality.
而在街道一侧则设置了公交站、1.5m的遮雨灰空间以及15m长的等候座椅空间(可满足20余人同时等候)。为了更好地保护树根,地形也做了适当的抬高。
On the street side, a bus stop, a 1.5-meter-wide weather-protected gray area, and a 15-meter-long waiting bench (accommodating over 20 people) were established. To better protect the tree roots, the terrain was also properly elevated.
▽安全舒适的公交等候空间,改造后的公交站,等候空间相较之前扩大了一倍,也提供了更宽的街道通行空间。©️IAM岸木摄影
▽厕所的灰空间中,融入了围绕树的六组洗手池及六米长的座椅等候空间。©️IAM岸木摄影
厕所的屋顶采用了原生草境,延续绿色环境,与公园融为一体。感谢建筑师们的努力,尽管任务艰巨,我们还是完成了这个看似不可能的任务。
The roof of the toilet features native grassland, continuing the green environment and blending seamlessly with the park. Despite the daunting task, thanks to the architects’ hard work, we successfully accomplished what initially seemed impossible.
▽绿坡的屋顶让建筑与景观融为一体。©️IAM岸木摄影
小中做大,将百姓的需求融入森林
Scaling Up from Small: Integrating Community Needs into the Forest
随着时代的进步,像日晖绿地这样的老小区,人群功能变得愈加多元化。老人、小孩、青年和成年人都涌入其中,使得这片6000㎡的中小型社区绿地成为了更大城市范围内的唯一公共空间。然而,在保留了乔木、满足绿化率的同时,如何在有限的空间内融合足够的功能,以满足这个庞大社区的复杂需求,成为了另一个巨大的挑战。因此,我们采取了“小中做大”的策略,将社区功能融入这片林下花园之中。
With the progress of the times, older neighborhoods like Rihui Green Space are experiencing increasingly diverse functions among their residents. Elderly people, children, youths, and adults have all come together, making this 6,000-square-meter medium-sized community green space the only public area within a larger urban context. However, while preserving the mature trees and meeting greenery rates, the challenge of integrating sufficient functions within the limited space to satisfy the complex needs of this large community emerged as another significant challenge. Therefore, we adopted a “scaling up from small” strategy, embedding the community functions within this forest garden.
▽保留的森林之下,全年龄的生活都能够融入其中。©️IAM岸木摄影
为了使这个小公园显得更为宏大,我们在内部设置了一条长达470米的三重螺旋漫步道,由内向外,层层扩散,相互嵌套的三重环道组成(内圈:90m,中圈:160m,外圈:220m),让周边居民能够在公园内环绕锻炼,无需奔波于嘈杂的马路上。而以前座椅严重短缺的问题也得到了解决,我们沿着螺旋步道设计了共约90m长的座椅(可供近180人入座),最大程度地满足了居民休憩的需求。在节假日或傍晚时分,座椅几乎总是坐满了人。
To enhance the sense of grandeur in this small park, we established a 470-meter-long triple-spiral walkway, consisting of three nested rings that expand outward (inner circle: 90m, middle circle: 160m, outer circle: 220m). This allows residents to exercise continuously around the park without having to navigate the noisy roads. The previous issue of a severe shortage of seating was also resolved; we designed approximately 90 meters of seating along the spiral pathway (accommodating nearly 180 people), fulfilling the residents’ need for rest to the greatest extent. During holidays or in the evenings, the seating is almost always filled with people.
▽所有的景观座椅都望向内部,让人忘却城市的喧嚣,全长约60m的座椅,是改造前(约30m)的2倍。©️IAM岸木摄影
经过不断整合,公园中心的梧桐树下成为了一个活动广场(面积约180㎡),也是周边居民的城市客厅。光合之环在这里变成了一个大台阶,为城市客厅增添了一个观景点。我们还为孩子们藏了一个可以戏水的音乐喷泉(面积约30㎡),在无水时段,这里又变成了一个平台。由于空间有限,每一个功能都以巧妙的方式折叠进了林下。
After continuous integration, the area under the central sycamore tree has transformed into an activity plaza (approximately 180 square meters), serving as an urban living room for the residents. The Photosynthetic Ring here becomes a large step, adding an observation point to the urban living room. For the children, we have concealed a musical fountain (approximately 30 square meters) for splashing around; during dry periods, it serves as a platform. Given the limited space, every function has been cleverly folded into the forest environment.
▽不足200㎡的活动广场,通过30㎡可开关的音乐旱喷,形成了日夜可转换的活动场景,让折叠的功能发生在保留的悬铃木广场之下。©️IAM岸木摄影
考虑到周边老年人众多,我们使日晖绿地真正成为了一个无障碍森林,每一个空间都考虑了老年人和身障人士的需求。不仅每一个空间都轮椅友好,还设置了老年人扶手、鸟笼健身区等设施,为森林之下的每个人提供了最大的尊重。
Considering the significant number of elderly residents in the area, we have transformed Rihui Green Space into a truly accessible forest, with every space designed to meet the needs of the elderly and individuals with disabilities. Not only is every area wheelchair-friendly, but we have also installed handrails for seniors, fitness zones with birdcage equipment, and other amenities to provide the utmost respect for everyone beneath the trees.
▽面积约一百二十平方的康养花园中,无障碍地设施、扶手、鸟笼架都为行动不便的人表达了充分的友善。©️IAM岸木摄影
在公园的西北角,我们还融入了一个小型游乐场。虽然规模较小,不足50平方米,但通过丰富地形变化,在有限的空间内增加可活动的面积和趣味。
In the northwest corner of the park, we have incorporated a small playground. Although it is limited in size, at less than 50 square meters, we have utilized varied topography to increase the usable area and enhance enjoyment within the confined space.
▽丰富的地形、顺坡而下的滚轮滑梯、蚂蚁洞的设计,结合友善的光影,在不足50㎡的条件下,创造了属于儿童的户外乐园。©️IAM岸木摄影
虽然空间有限,但孩子们的体验仍然是丰富多元的。不仅滚筒滑梯可以让在有限的高差中,创造更快速的滑行速度,而且直径不足1m蚂蚁洞穴也成为了所有孩子们私密交流空间。可以说,通过我们的努力,日晖绿地已成为一个真正的全年龄友好公园。
While the area is limited, children’s experiences remain rich and diverse. The rolling slide allows for a faster descent despite the minimal height difference, and the less than 1-meter diameter ant hole has become a private communication space for all the children. It can be said that through our efforts, Rihui Green Space has become a truly all-age-friendly park.
▽在有限的空间中,也创造了丰富的儿童游乐体验。©️IAM岸木摄影
结语
Conclusion
日晖绿地设计概念其实很简单,就是留住了所有的树,关心了所有的人。让每一个人,在这片百姓之林下获得了应有的尊重。完成这个看似简单的概念,其实并不容易。在这片方寸之间达到一切的平衡,就像是让一个复杂的社区机器运转一样。他需要所有的不同顾问和团队持之以恒的努力,和持续不断的跟进和改变。最终感谢所有在这个看似微不足道的小项目上付出的每一个团队,你们既是我们的朋友,也是项目不可或缺的一部分。在小小的螺蛳壳中,只有依靠自然与社群的力量,才能将每一个分离的个体相连。共勉!
The design concept of Rihui Green Space is quite simple: to preserve all the trees and care for all the people. It aims to ensure that everyone receives the respect they deserve beneath this people’s forest. However, achieving this seemingly simple concept is not easy. Attaining balance within this compact space is akin to making a complex community machine function smoothly. It requires the persistent efforts of diverse consultants and teams, along with continuous follow-up and adaptations.
Ultimately, we are grateful to every team member who contributed to this seemingly trivial project—you are not only our friends but also an indispensable part of the initiative. In this small shell of a space, it is only through harnessing the power of nature and community that we can connect each individual. Let us encourage each other in this endeavor!


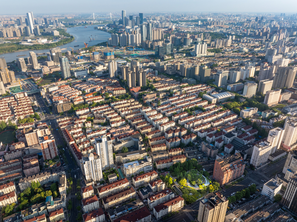
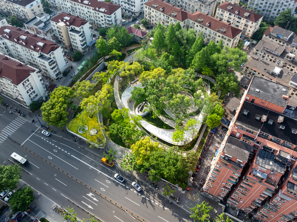
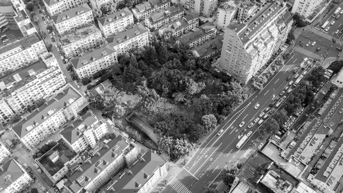



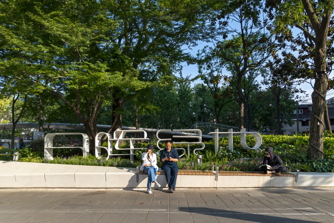
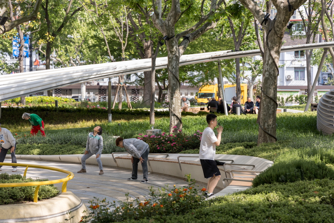
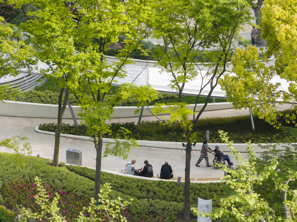
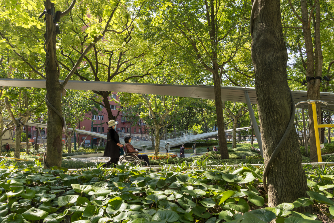
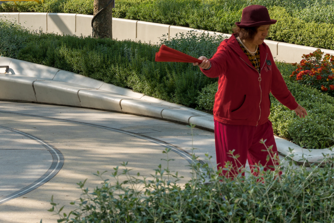
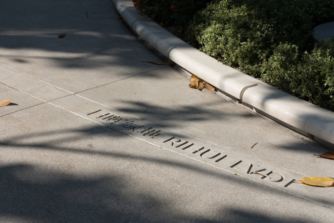
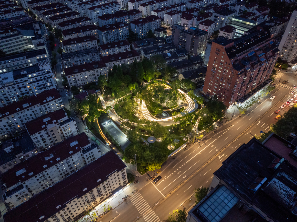
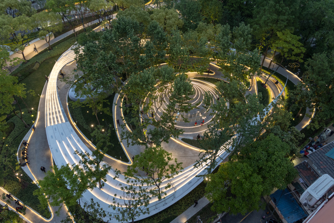
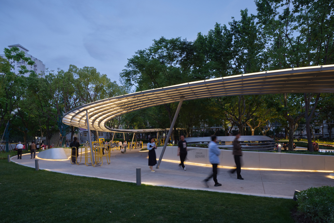

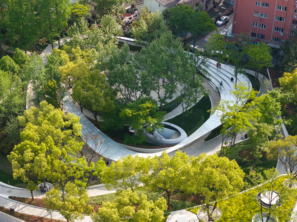
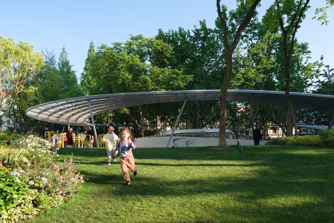
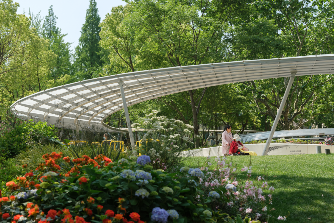

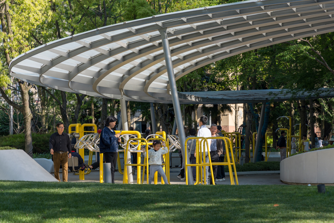

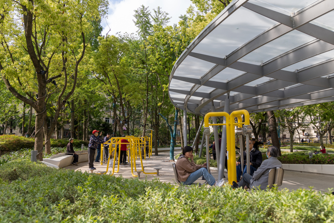
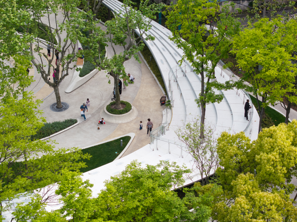
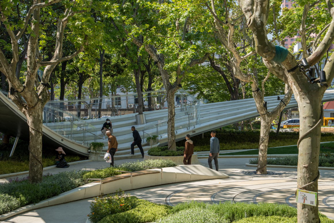
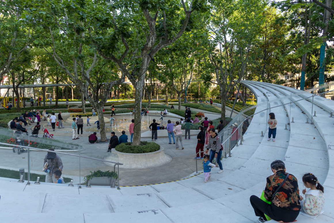
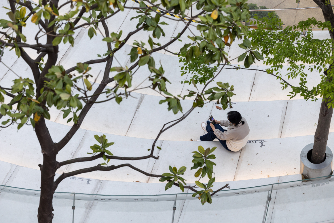

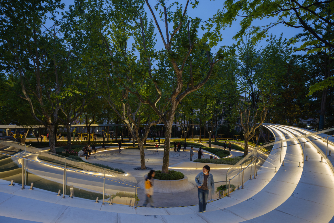
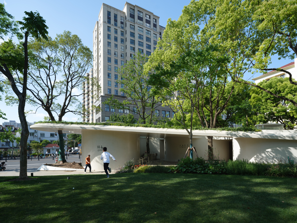


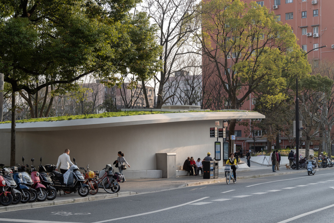
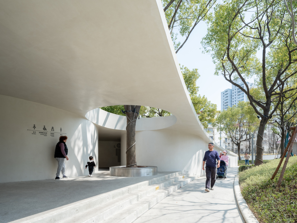



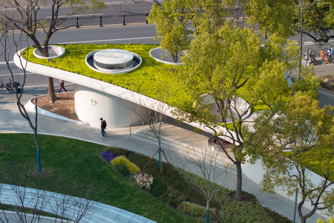
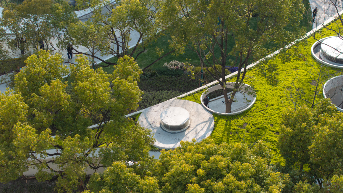

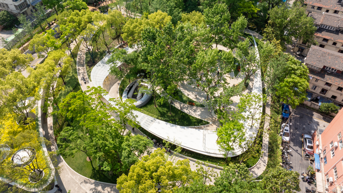
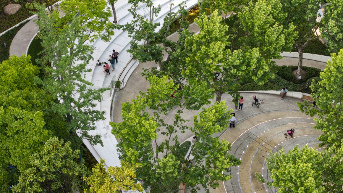
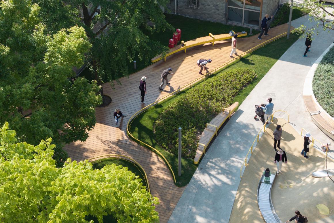
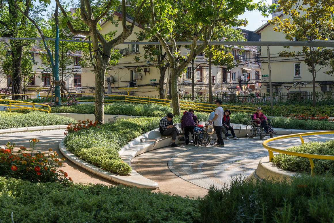
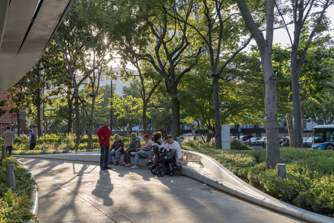
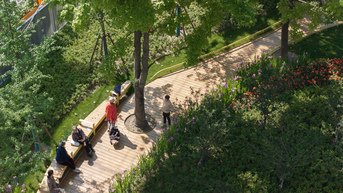

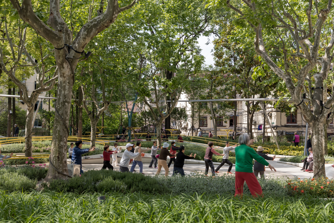
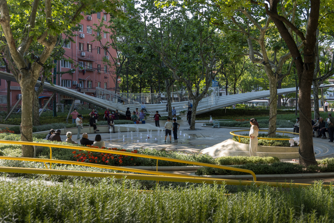
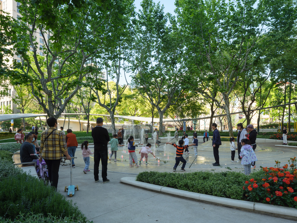
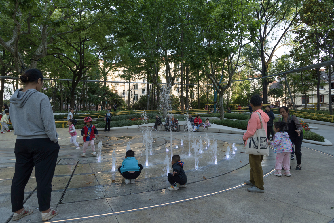

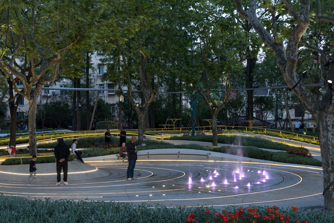
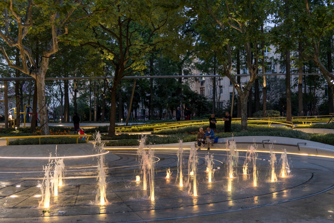

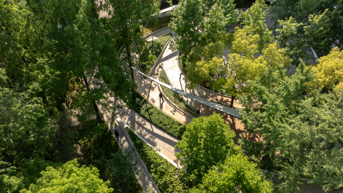
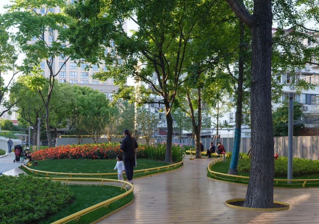
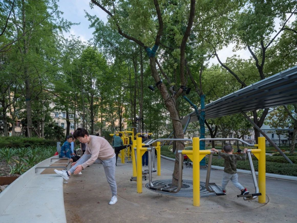
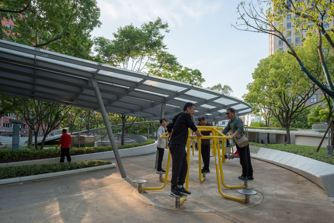
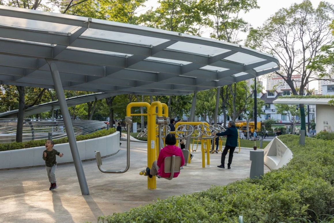
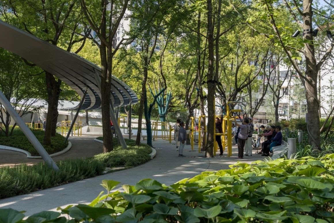
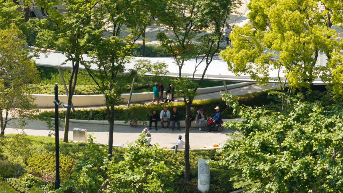

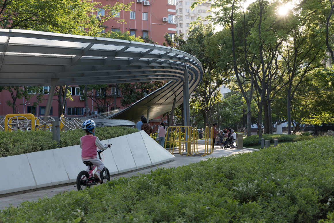
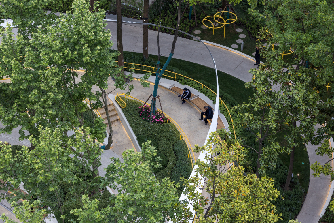
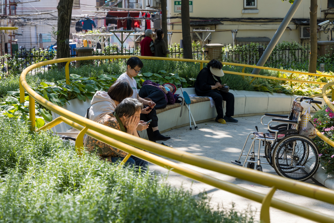
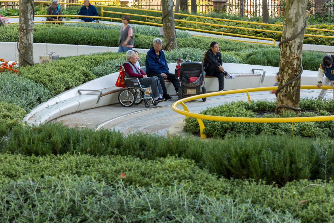
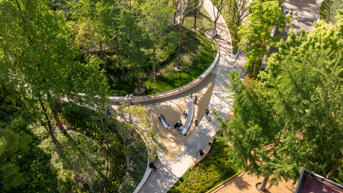
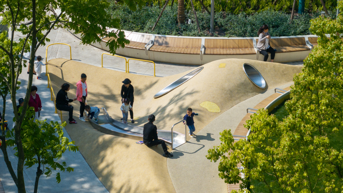
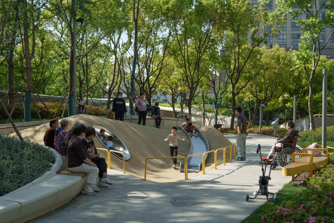
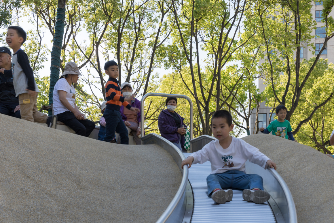



搞不懂放那张设计前的场地图是为了什么,黑白的图片里面有什么都看不出来,好的设计不需要这样刻意的对比