本文由 金石景观 授权mooool发表,欢迎转发,禁止以mooool编辑版本转载。
Thanks J+S Studio for authorizing the publication of the project on mooool, Text description provided by J+S Studio.
金石景观:这是希尔顿在亚洲最大大堂,最大室内景观造景的一家酒店。也是我们迄今为止最大尺度的室内景观项目,也是实施过程中最复杂的景观项目。作为落地设计项目,景观与建筑结构,机电设备,室内装饰,软装陈设各个单位的交接,协同,配合……是我们以前从未这么全面接触过的,给我们团队带来了非常大的挑战。
J+S Studio:This is Hilton in Asia’s largest lobby, the largest interior landscape of a hotel. It is also our largest scale indoor landscape project to date and the most complex landscape project in the implementation process. As a landing design project, landscape and architectural structure, mechanical and electrical equipment, interior decoration, soft furnishings of each unit handover, coordination, cooperation…… It’s something we’ve never had before, and it’s a big challenge for our team.
▽牛首山.希尔顿酒店室内景观 ©️河狸景观摄影
▽这是希尔顿在亚洲最大室内景观造景的一家酒店,也是我们迄今为止最大尺度的室内景观项目 ©️河狸景观摄影
作为希尔顿集团大中华区第600家酒店,牛首山希尔顿坐落在著名的南京牛首山东麓,建筑设计由日本建筑大师隈研吾操刀,室内设计由著名的酒店设计公司YANG设计集团担任,依托于牛首山文化旅游区,酒店建筑与周围自然环境和谐相融,室内设计强调典雅的东方美学和轻盈空灵的禅意感受。描绘出一副山、石、树、水与人兼容并蓄的理想生活画卷;人文、本地特色与艺术结合的设计氛围。
此次项目主要景观内容为一层落客接待区,三层酒店大堂以及五层餐厅区域。
As the 600th hotel of Hilton Group in Greater China, Hilton Niushoushan is located at the eastern foot of the famous Niushoushan Mountain in Nanjing. The architectural design is designed by Japanese architect Kengo Kuma and the interior design is carried out by the famous hotel design company YANG Design Group. Based on the Niushoushan Cultural tourism Area, the hotel’s architecture is in harmony with the surrounding natural environment. The interior design emphasizes elegant Oriental aesthetics and light and ethereal Zen feeling. Depicts an ideal life picture of mountains, stones, trees, water and people; A design atmosphere combining humanities, local characteristics and art.
The main landscape content of this project is the drop-off reception area on the first floor, the hotel lobby on the third floor and the restaurant area on the fifth floor.
▽典雅的东方美学和轻盈空灵的禅意感受 ©️河狸景观摄影
设计的落地实施
The implementation of the design
项目实施过程中遇到了非常大的阻力。疫情给项目带来的沟通障碍及落地周期拉长等问题,虽然前期我们花了非常长的时间研究各相关专业的图纸,电脑建模推敲,现场一比一打样,与建筑单位确定结构荷载要求、垂挂点位、计算垂挂植物自重;与方案单位YANG设计集团设计老师一起现场确定垂挂植物的组团形式、大小、调整垂挂植物位置;与暖通、机电、灯光单位协调管道、出风口、灯光位置…… 最终因为工期以及工序等原因设计中部分内容未能呈现。虽有遗憾,但最终的完成也得到了合作单位及甲方业主的认可。
The implementation of the project has met with great resistance. In the early stage of the project, we spent a very long time studying the drawings of relevant professional fields, computer modeling, making samples one by one on site, and determining the structural load requirements, hanging points and calculating the dead weight of hanging plants with the construction unit. Work with the design teacher of YANG Design Group to determine the group form and size of hanging plants and adjust the position of hanging plants. Coordinate with HVAC, electromechanical and lighting units for piping, outlet, lighting position… In the end, part of the design could not be presented because of the time limit and process. Although there are regrets, the final completion has also been recognized by the cooperative units and the owner of the party A.
▽典雅的东方美学和轻盈空灵的禅意感受 ©️河狸景观摄影
从落客区进入酒店内部,首先来到酒店的接待门厅,一楼落客接待门厅以一组花艺、一面静水和一幕水墙开启了度假的禅境之旅。
接待门厅以主景花艺为序,营造花艺装置漂浮在水面的感觉,对景墙是85°夹角设计,洗墙灯隐藏在内侧,温暖静谧。同时此处也设置了雾森喷头及投影设备。设备开启时投影影像映射到背景墙及雾气之上,流动的光影如梦似幻…
Entering the hotel from the drop-off area, you first come to the reception hall of the hotel. The reception hall on the first floor opens the Zen journey of the holiday with a group of flowers, a still water and a water wall.
The reception hall takes the main scene flower art as the order, creating the feeling of floating flower installation on the water, the scene wall is designed at 85° Angle, the wall washing lamp is hidden in the inside, warm and quiet. At the same time, fogsen nozzle and projection equipment are also set up here. When the device is turned on, the projected image is mapped to the background wall and the fog, and the flowing light and shadow is like a dream.
▽落客区的花艺空间 ©️河狸景观摄影
落地的过程繁杂而艰辛,需要在符合规范的前提下满足美学诉求。门厅的静水面位于一楼,水景正下方负一楼为整个酒店的配电间,从规范上不满足要求,故而水景取消,用镜面黑色石材加水波纹造型的方式来传递水的概念和形成镜面水景反射的效果。在效果呈现上,我们最终选用光面中国黑进行定制加工,确保造型的用时,又保证项目的质感。
The process of implementation is complicated and difficult, and aesthetic demands need to be satisfied under the premise of conforming to norms. The static water of the foyer is located on the first floor, and the negative ground floor is the power distribution room of the whole hotel, which does not meet the requirements from the specification, so the water feature is cancelled, and the concept of water and the reflection effect of mirror water feature are transmitted by the way of mirror black stone and water ripple modeling. In the effect presentation, we finally selected smooth Chinese black for custom processing, to ensure the time of modeling, but also to ensure the texture of the project.
▽用水波纹造型镜面黑色石材模拟水景 ©️邓春 ©️河狸景观摄影
从门厅乘坐客梯便来到三楼大堂,三楼大堂为整个项目的核心景观,面积为3200平方,即是希尔顿集团亚洲最大的景观大堂,也是难度最大的景观大堂。其中包含前场接待区、核心景观区、大堂吧;由于整体建筑为大跨度钢结构,对荷载及变形率要求极高。所以石头选择和垂挂植物荷载需要大量的数据分析;室外景观室内化,结合空间需求,如何解决场地里多处水景的渗漏是首要条件;景观介入时间比较晚,前期建筑结构在水景处没有做任何的结构降板,如何解决水景水质及循环问题也是挑战;佛教文化酒店的自然禅意需要将室外苔藓室内使用,如何营造苔藓所需要的生态环境更是难题……这一系列设计条件给项目落地带来了巨大的挑战。
From the lobby, take the passenger elevator to the third floor lobby. The third floor lobby is the core landscape of the entire project, covering an area of 3200 square meters, which is the largest landscape lobby of Hilton Group in Asia, and also the most difficult landscape lobby. Including front reception area, core landscape area, lobby bar; Because the whole building is a long-span steel structure, the load and deformation rate are very high. So stone selection and hanging plant loads require a lot of data analysis; Indoor outdoor landscape, combined with space needs, how to solve the leakage of multiple water features in the site is the primary condition; Landscape intervention time is relatively late, the early building structure in the waterscape did not do any structural downplate, how to solve the water quality and circulation problems is also a challenge; The natural Zen of Buddhist culture hotel requires outdoor moss to be used indoors, and how to create the ecological environment required by moss is even more difficult… This series of design conditions brought great challenges to the implementation of the project.
▽大堂效果由YANG设计,金石+精也园社深化 ©️金石+精也园社
进入大堂接待区,在酒店的宁静一隅,卡座与水景相互交融,宛如一幅空灵的画卷。于此落座,潺潺流水萦绕耳畔,将尘世的喧嚣隔绝在外,让心不自觉地沉淀下来,感受内心的平和与安宁,每一刻的停留都是一场心灵的修行与滋养。
Entering the lobby reception area, in the quiet corner of the hotel, the booth and the water feature blend together like an ethereal picture scroll. Sitting here, the murmuring water lingers in the ear, isolating the noise of the world, letting the heart unconsciously settle down, feeling the inner peace and tranquility, every moment of stay is a spiritual practice and nourishment.
▽大堂接待区水景雕塑 ©️河狸景观摄影 ©️邓春
五星级酒店对水流的声音、水质要求、水景灯光效果都有严格的要求。水景仅仅通过循环跌水能一定程度上降低藻类生长概率,但水质并不符合管理公司要求。
作为深化落地项目,我们不仅要最轻量化落地水景,降低水景荷载。结合水景流水效果考虑声音及水质问题,但楼板不能又下挖,过滤设备的位置也是难题。我们的策略是首先将整个水景的内部构造采用钢结构架空处理,降低水景荷载;其次水景采用5mm不锈钢满焊–检测–试水的方式来处理,降低水景漏水的可能性;最后利用建筑夹层空间解决过滤设备摆放的问题;
进入大堂接待区,首先映入视线的是一处水幕景观装置,以及室内的艺术置石和亚克力装置艺术品。
Five-star hotels have strict requirements for the sound of water flow, water quality requirements, and water feature lighting effects. Water features can reduce the probability of algae growth to a certain extent only by circulating water drops, but the water quality does not meet the requirements of management companies.
As a deepening landing project, we not only want the lightest landing water feature, reduce the water feature load. Considering the sound and water quality problems, the floor can not be dug down again, and the location of the filtration equipment is also a problem. Our strategy is to first adopt steel structure overhead treatment for the entire internal structure of the water feature to reduce the load of the water feature; Secondly, the water feature uses 5mm stainless steel full welding – detection – water test to deal with, reducing the possibility of water feature leakage; Finally, the sandwich space of the building is used to solve the problem of filtering equipment placement;
Entering the lobby reception area, the first sight is a water curtain landscape installation, as well as indoor art stone and acrylic installation art.
▽水幕景观装置 ©️邓春
▽亚克力装置艺术品 ©️邓春
4 米高玻璃水幕气势磅礴,是空间灵动之景;因无结构降板,水泵难置,水景容积与水处理装置问题在本层无法解决,最终研究后决定将管道设备向下设置。因一层大厅是挑空结构,设备向下,只能放在一楼,一层到三层8米的高差,同时加上水幕自身高度共计12米的整体落差,这也是我们在其他项目中所没有遇到过的。水箱、管路布置及材料、扬程都需要准确的计算,这一切问题充满挑战…
The 4-meter-high glass water curtain is magnificent and a dynamic scene of space; Because there is no structural drop plate, the pump is difficult to place, and the problems of water feature volume and water treatment device cannot be solved on this floor. After the final study, it is decided to set the pipeline equipment downward. Because the first floor hall is an empty structure, the equipment is downward, and can only be placed on the first floor, the height difference of 8 meters from the first floor to the third floor, and the overall drop of 12 meters in the height of the water curtain itself, which is also something we have not encountered in other projects. Water tank, pipeline layout and material, height need to be accurate calculation, all these problems are full of challenges…
▽4 米高玻璃水幕 ©️河狸景观摄影 ©️邓春
从大堂接待区往前,穿过水幕景观便来到核心景观区。作为酒店大堂的核心景观区,室内设计单位YANG设计采用简洁空灵的手法,借佛顶宫的袈裟为顶,取牛首山的植被成林,缩延绵山脉为形……营造自然质朴、静谧宁静的空间氛围,借一处东方美学空间,开启一场禅佛之旅。
From the lobby reception area, through the water curtain landscape to the core landscape area. As the core landscape area of the hotel lobby, the interior design unit YANG design adopts a simple and ethereal approach, using the Buddha clothing of the Buddha roof Palace as the top, taking the vegetation of Niushou Mountain into a forest, shrinking the Mianshan Mountain as the shape… Create a natural, simple, quiet and tranquil space atmosphere, borrow an eastern aesthetic space, open a Zen Buddhist journey.
▽酒店大堂核心景观区域 ©️河狸景观摄影 ©️邓春
为了最大限度还原设计效果,大面积水景被黑色镜面花岗岩代替来表达水景的概念;
In order to maximize the design effect, the large area of the water feature is replaced by black smooth granite to express the concept of the water feature.
▽大面积水景被黑色镜面花岗岩代替来表达水景的概念 ©️邓春 ©️河狸景观摄影
有关垂吊植物的品种选择;场地苔藓的品种,生长条件也做了非常多的研究。由于建筑荷载的严控,构景材料的选择我们在满足设计效果的原则下进行了虚与实的转换。
Selection of varieties of hanging plants; A lot of research has also been done on the species and growing conditions of mosses in the site. Due to the strict control of the building load, the selection of landscape materials we carried out the virtual and real conversion under the principle of satisfying the design effect.
▽用景观游园的概念表达室内空间创意的无限 ©️河狸景观摄影
用景观游园的概念表达室内空间创意的无限,是一种趋势。但如果想要真正在室内造一个可持续性的景观空间,这需要与建筑结构设计同步才能实现。因为植物是有生命的个体,需要的一套完整的生态系统。
It is a trend to express the infinite creativity of interior space with the concept of landscape garden. But if you want to truly create a sustainable landscape space in the interior, this needs to be synchronized with the structural design of the building. Because plants are living individuals, they need a complete set of ecosystems.
▽植物采用真假混用 ©️河狸景观摄影 ©️邓春
林泉久安住 心境两无尘,世界虚空,能含万物色像;一切大海,须弥诸山……
People living in nature will also be affected by the environment, will become calm and peaceful. The space we perceive can contain everything in the world, including the ocean mountains we see, and the mountain called Mount Sumeru by the Buddhists
“ 这是希尔顿酒店在亚洲最大的室内景观造景,植物采用真假混用,以景观游园的概念表达室内空间的无限创意。”
审稿编辑: junjun
更多 Read more about:金石景观 J+S Studio


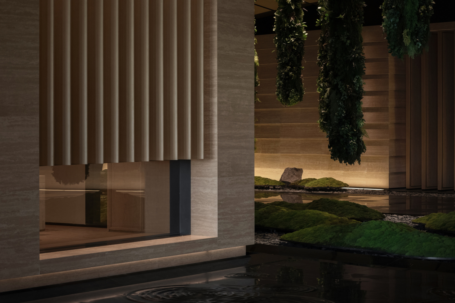
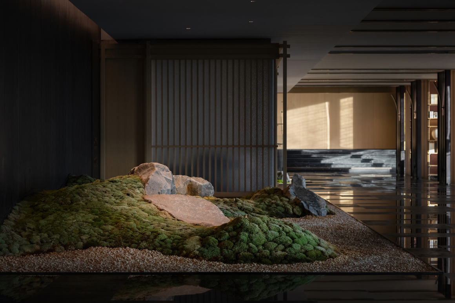
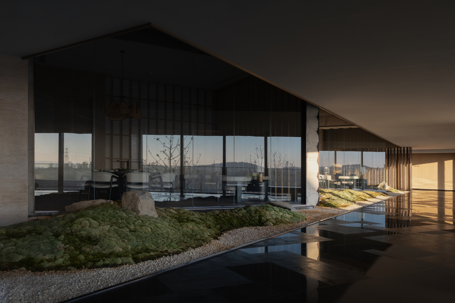
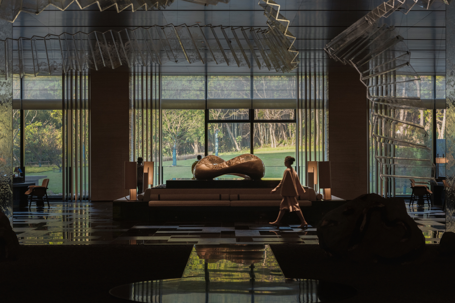

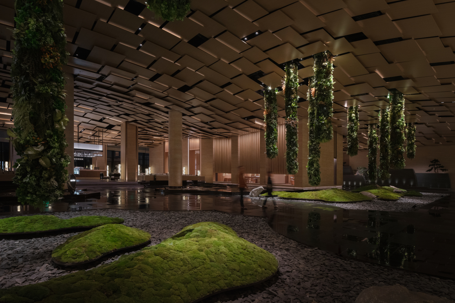


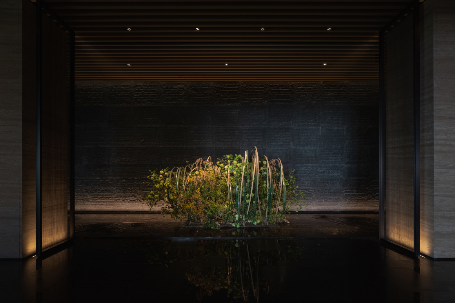
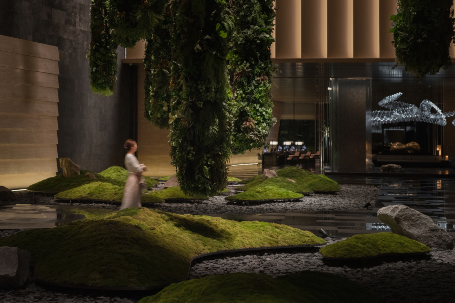
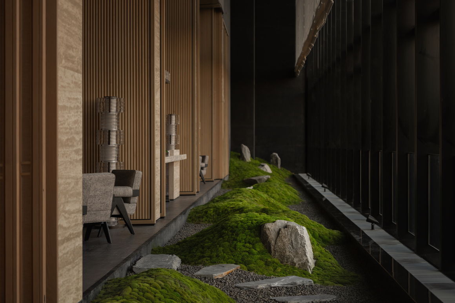
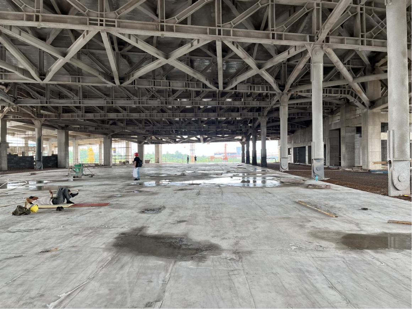
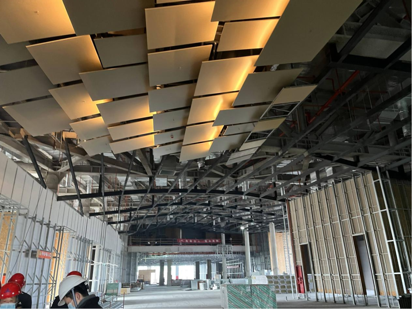
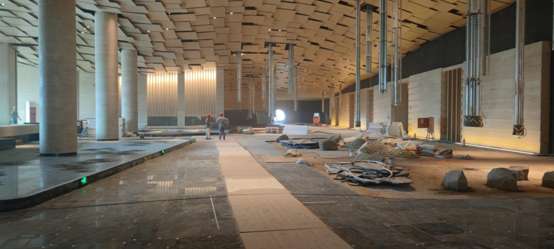
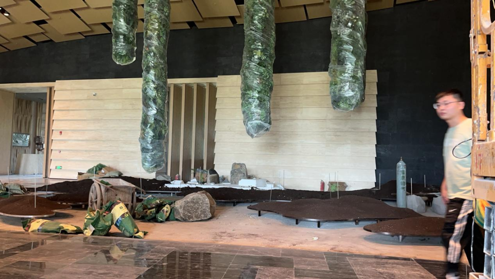

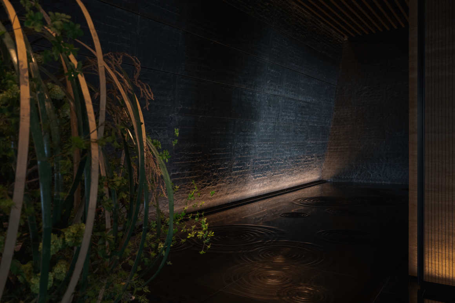




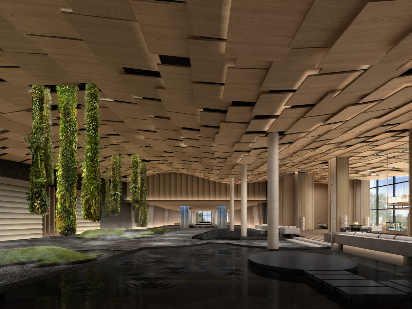
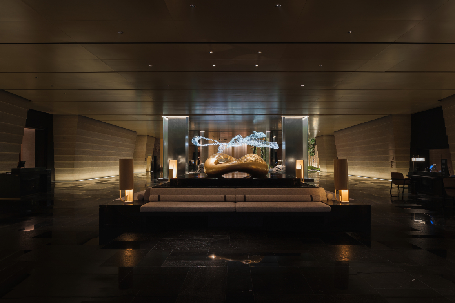


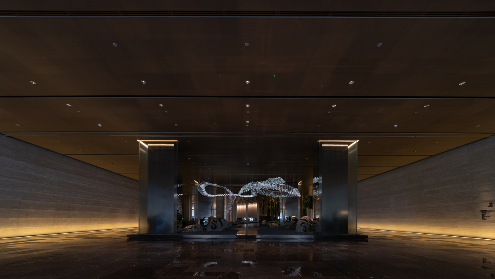

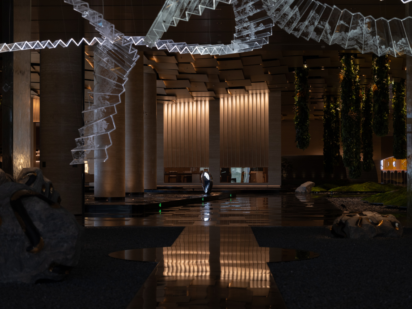
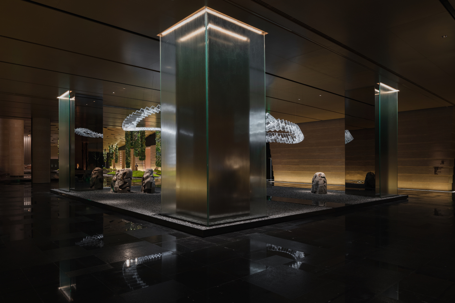

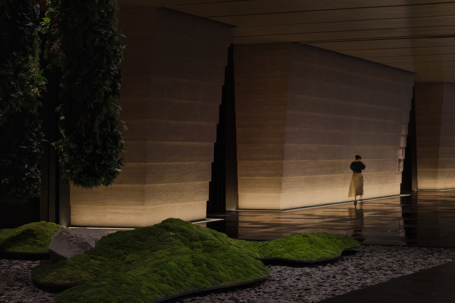
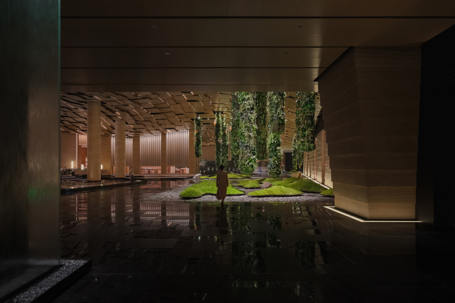
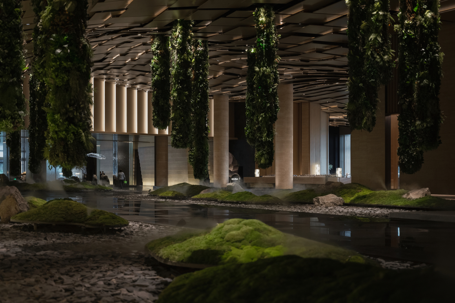


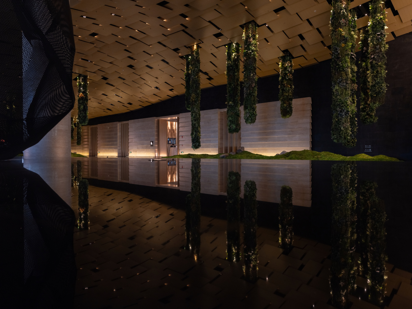
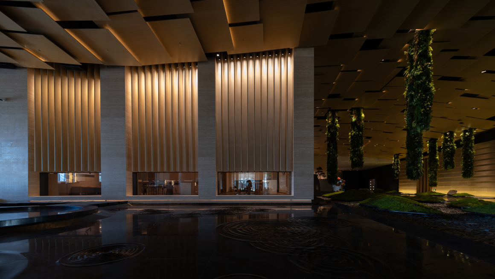
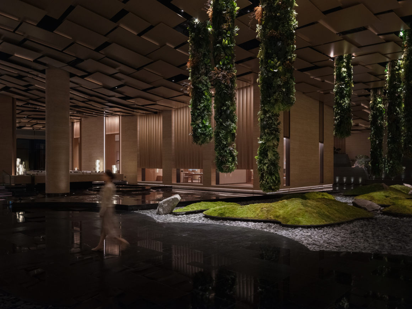





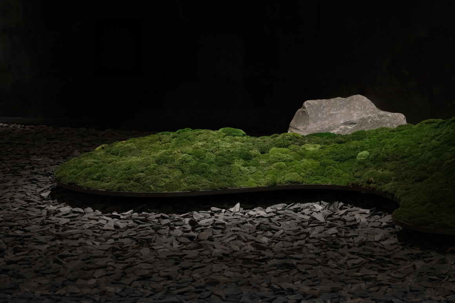
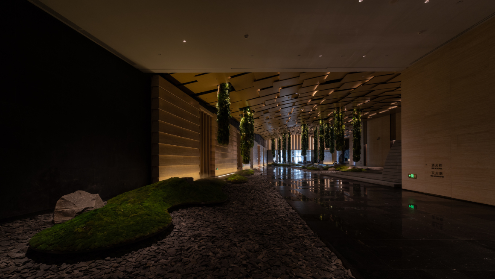


0 Comments