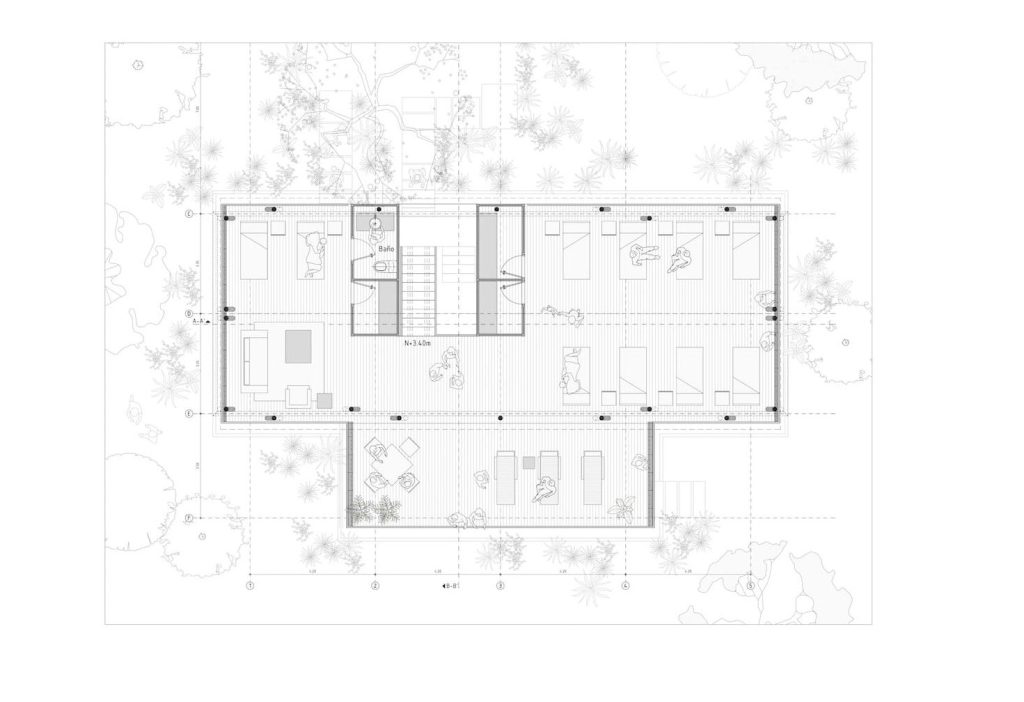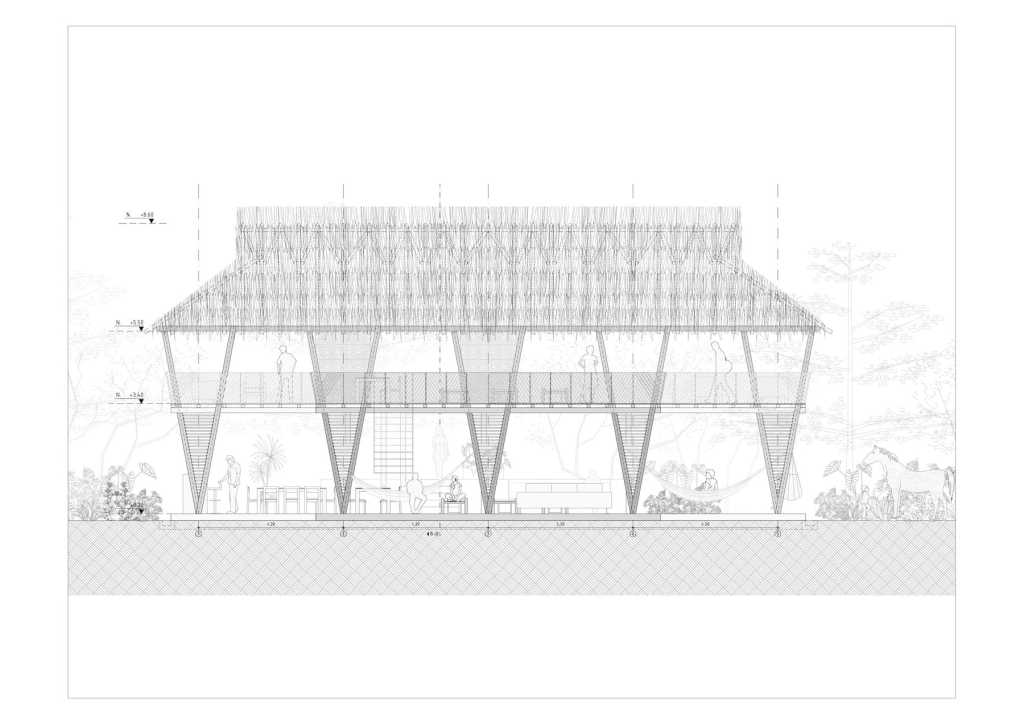本文由PLAN:B授权mooool发表,欢迎转发,禁止以mooool编辑版本转载。
Thanks PLAN:B for authorizing the publication of the project on mooool, Text description provided by PLAN:B.
PLAN:B: 这座建筑与当地位于热带的森林生态系统相联系。历史上持续不断的养牛和大规模伐木活动,使得该地区一直受到滥砍滥伐带来的消极影响。这种情况严重影响到了红树林以及当地的生物多样性。
PLAN:B: This building articulates itself to the ecosystem of a tropical dry forest located in the shoreline of the Caribbean Sea in Córdoba, a department situated in the north of Colombia. Historically, this area has been victim of extensive deforestations, thanks to constant cattle raising activities, and the massive extraction of timber trees. This situation has highly affected the mangroves and their vast biological diversity.


-材料
这所房子是一个开放的、可调节的结构样式,为了避免使用天然木材,它采用了经过培育、免疫和认证的加勒比松木材,是一种可持续的做法。我们设想出一个能够使周围环境渗透进来的房屋结构。建筑结构和模块的选择会带来某些技术、构造和几何方面的形态,例如倾斜的支柱、屋顶和平台的高度以及跨度等。
-Materials
This house presents itself as an open and modulated structure that, to avoid the use of the native woods, is built on cultivated, immunized and certified Caribbean Pine timber, treated with sustainable practices. We thought about a structure that can be pierced and permeated by its surroundings. The structural and modular possibilities of the constructive system we chose would eventually give form to certain technical, tectonic and geometric aspects of the building, such as the tilted braced columns, the heights of the platform and roof, the length of the spans, etc.


基于当地传统的建造技术,屋顶是用Palma Amarga的树枝建造的。建筑的围护构件是由棕榈科植物的茎制成的。这两种植物维护管理都比较方便。为了使木结构更加坚固,设计师建造了一个钢筋混凝土基座。在底层使用这种材料放置了一些元素和固定装置,例如沙发、楼梯和桌子。
In accordance to local traditional techniques of construction, the roof was built using the branches of the “Palma Amarga” (Sabal mauritiiformis). The building’s enclosure elements are made of stems of the “palmalata” plant (Bactris guineensis). Both of these plants can be managed with controlled individual extractions. In order to make the timber structure more rigid, we built a reinforced concrete base. With this material we also defined some elements and fixtures on the ground floor, such as a sofa, the stairs, and a secondary table.


-策略与空间
遵循当地的建筑建造策略,这个房子被设计为一个架空的开放空间,就像一个有盖的平台,白天活动可以在这个平台上展开。客厅、餐厅和吊床区域都在同一平台上。设计师发现一层周边的地势较低,这就为夜间活动创造了一个更私密的空间。在这一层你可以看到由错综复杂的树枝织成的屋顶内部斜坡。
-Program and Space
Following certain local construction strategies, the house is defined with an elevated and open social ground floor that acts like a covered platform that includes all the areas for the daylight activities. The living room, dining room, and hammock areas can all trade places on the same plane. In the first floor we find a lower profile around the perimeter, this defines a more intimate space designed for the night activities. In this floor you can enjoy the view of the intricate weave of the branches in the inner slopes of the roof.



设计师再次创造了一个平台,在这个平台上,床和小家具可以四处移动,甚至可以增加数量以扩充容量。两个楼层为白天和夜间的活动进行了隔离,底层的植被环境可以渗透进屋子,但在第二层有更多的控制和约束。
Once again we create a platform in which beds and small furniture can be moved around or even increase its numbers to enhance capacity. The difference between the levels provides a separation from the daylight and nocturnal activities, allowing a house that is pierced by the vegetation and weather on the ground floor, but with more control and restraint on the second level.


-气候和生境
Rio Cedro全年气候温暖,每年只有一个强降雨季节。考虑到这一点,设计师提出了一种开放和可渗透的设计,允许通过交叉通风进行房屋的被动冷却。30厘米宽的屋顶和有机材料保证了屋子的温度可控性和抗雨水渗透性,这样可以通过引导风的流动来避免炎热和潮湿,通过屋顶设计和建筑朝向来控制采光(房屋主立面面向北方和南方)。
-Weather and Bioclimatics
Rio Cedro has warm weather throughout the entire year, and only one strong rain season yearly. Taking this under consideration we proposed an open and permeable design that allows passive cooling, via crossed ventilations. The 30 centimeters width of the roof and its organic material guarantee both, temperature control and impermeability against the rain. We avoid the heat and humidity by directing the flow of the wind, and we define constant shade through the design of the roof and by the building’s orientation towards the sun(the main facades face the north and the south).


一层平面 First Floor 二层平面 Second Floor
二层平面 Second Floor 立面 Elevation
立面 Elevation 剖面1 Section1
剖面1 Section1 剖面2 Section2
剖面2 Section2 剖面3 Section3
剖面3 Section3 设计手稿 Draft
设计手稿 Draft

项目名称: Rio Cedro House
用途: 住宅
年份: 2010 – 2011年
面积: 230平方米
每平米价格: 200美元
地点: 哥伦比亚
海拔(高于海平面) : 12米
朝向: 南北
风向: 东西方
结构: 木柱和横梁
材料:
-结构: 免疫木材
-屋顶: 当地用“Palma Amarga”树叶盖着的茅草
-围栏和扶手: “palmalata” 棕榈的干茎
建筑设计: plan:b arquitectos
项目经理: Felipe Mesa + Federico Mesa
工作团队:
-Ivanovha Benedetto
-Sebastián Serna
-Carlos Blanco
客户: Familia Sanin
摄影师: Sergio Gomez
Name: Rio Cedro House
Use: Residential
Year: 2010-2011
Area: 230 m2
Price per square meter: US$ 200
Location: Río Cedro, Colombia
Elevation (above sea level): 12 m
Facing: North and South
Direction of wind: West-East
Structure: Wood Columns and beams
Materials:
-Structure: Immunized Timber
-Roof: local thatching with leaves of “Palma Amarga” (Sabal mauritiiformis)
-Enclosure Elements and Handrails: dry stems of “palmalata” palm (Bactris guineensis)
Architects: plan:b arquitectos
Project Manager: Felipe Mesa + Federico Mesa
Work team:
-Ivanovha Benedetto
-Sebastián Serna
-Carlos Blanco
Client: Familia Sanin
Photographer: Sergio Gomez
更多 Read more about: PLAN:B




0 Comments