K2LD Architects:该设计由面向街道的线性街区组成,在中央花园以上的高山上设有一个曲线亭。据建筑师说,这是第一次设计一些非直线性的东西,但曲线形状并不是出于建筑的奇想,建筑师从L形块开始,而是决定软化几何两个直接邻居:连系家庭的殖民平房和立方之家。
K2LD Architects:The design consists of a linear block facing the street, with a curvilinear pavilion elevated on pilotis above the central communal garden. According to architect, this is the first time that the practice had designed something non-rectilinear, but the curvilinear shape did not arise out of architectural whimsy, as architect started with an L-shaped block but decided to soften the geometry in response to its two direct neighbours: the Lien family’s colonial bungalow and the Cubic House. Architect decided to pull their Screen House back from both its neighbours.
项目名称:新加坡曲线廊亭住宅
项目类型:住宅景观
位置:新加坡
完成年份:2008
设计公司:K2LD Architects
Project name: Screen House
Project type: Residential
Location: Singapore
Completed: 2008
Designer: K2LD Architects


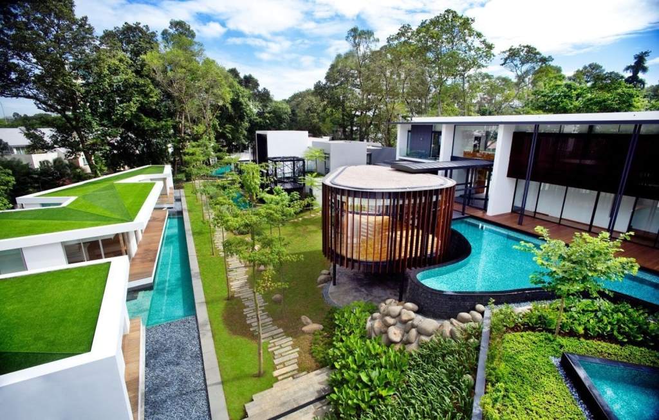
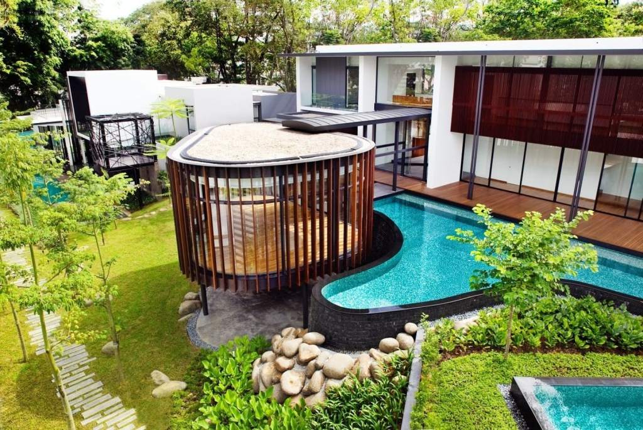

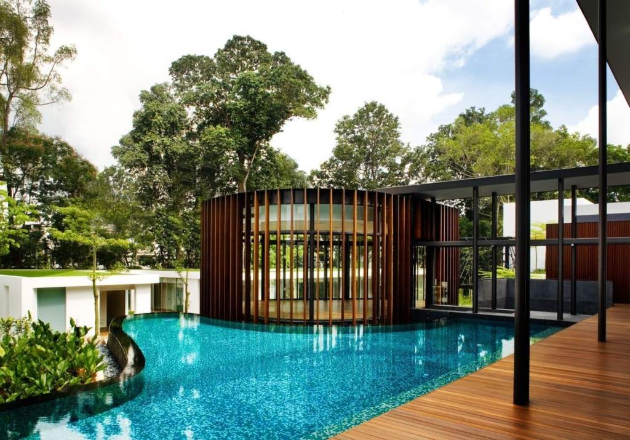

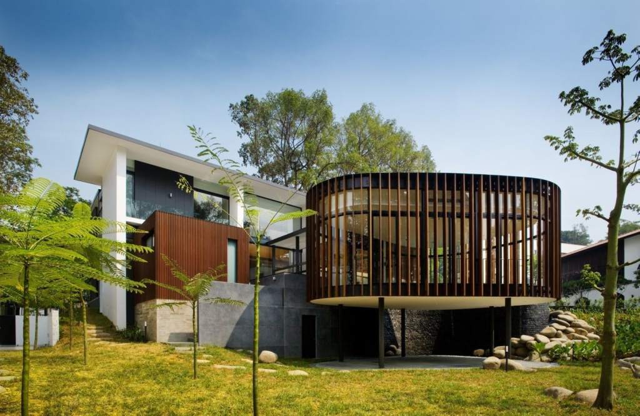
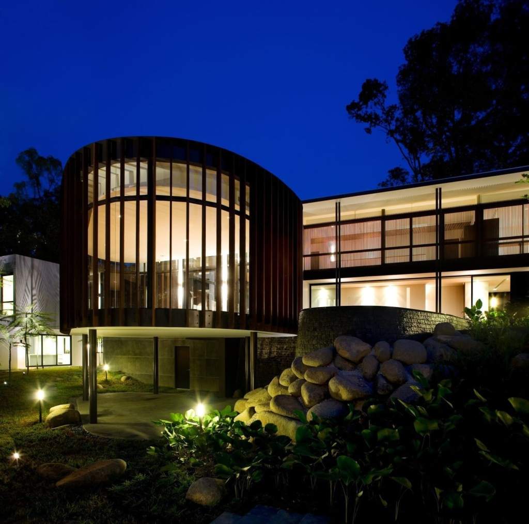
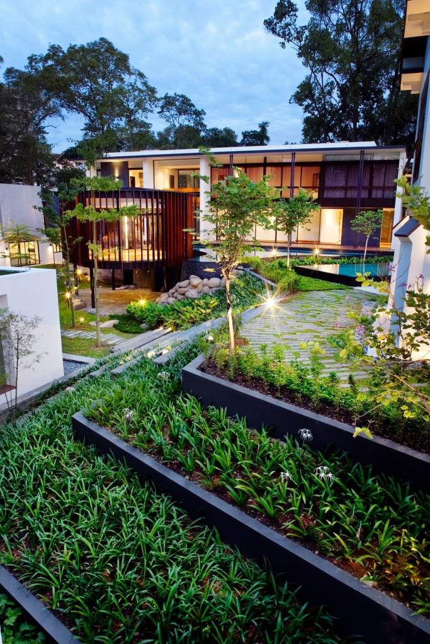
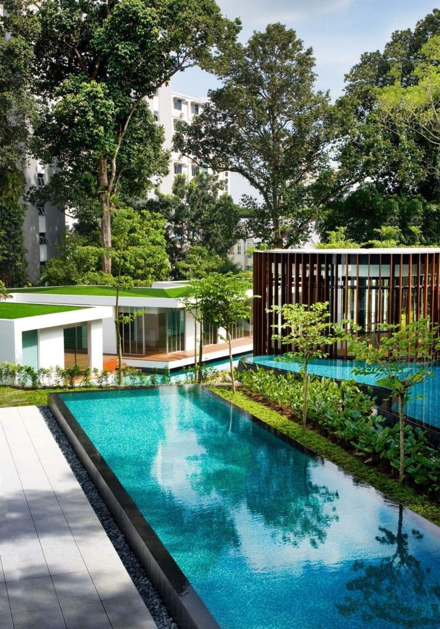

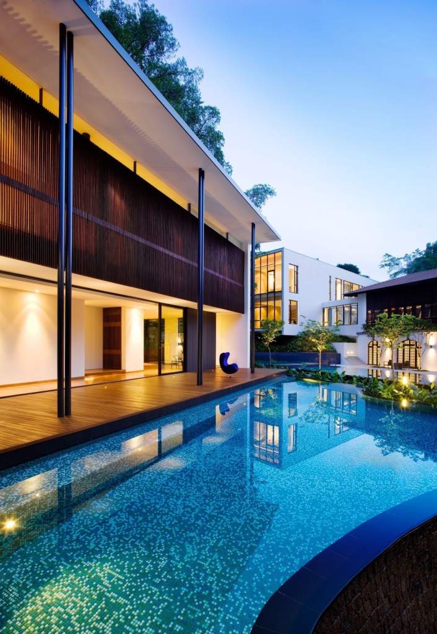


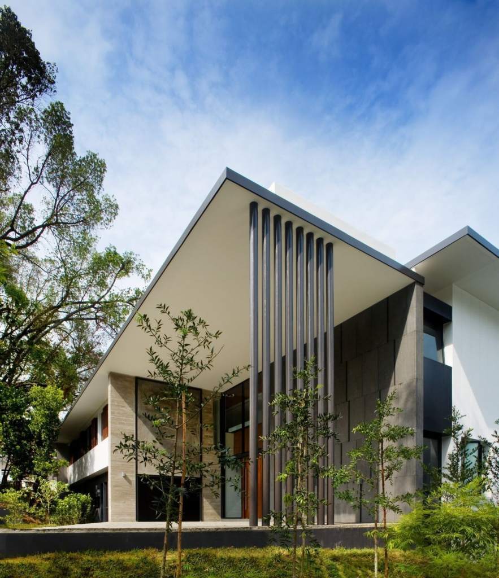
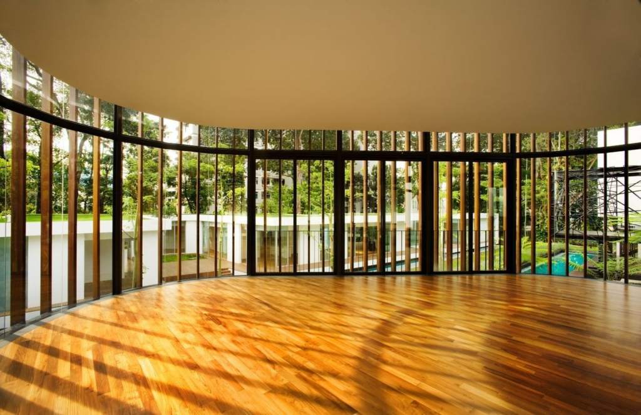
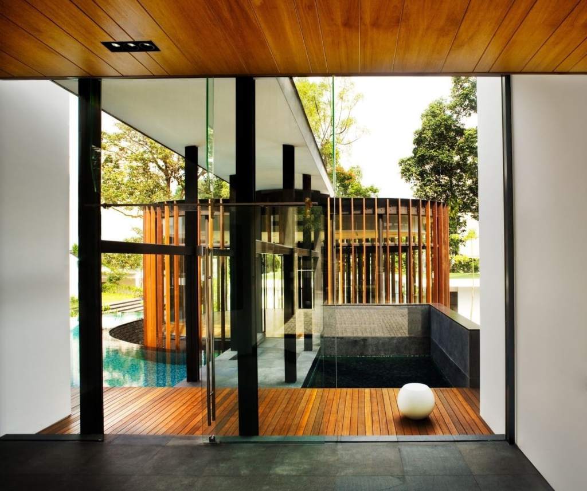
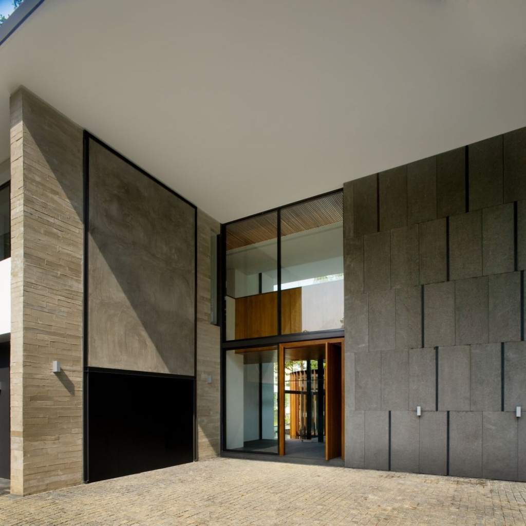
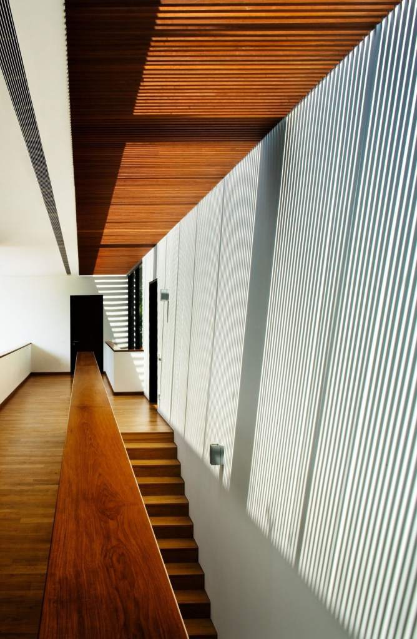

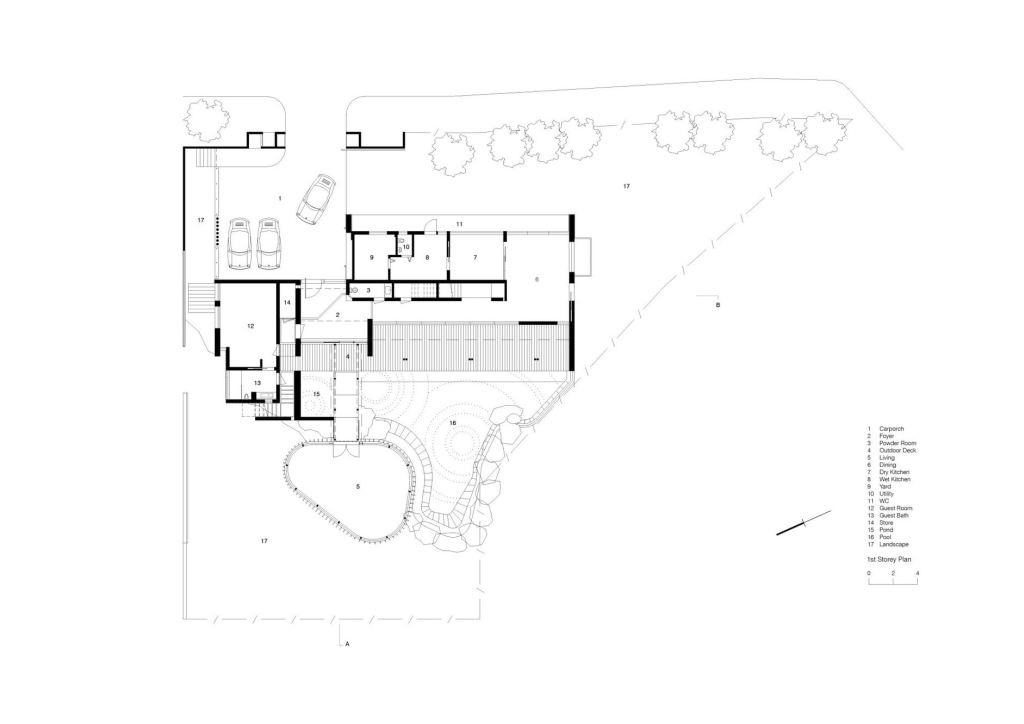


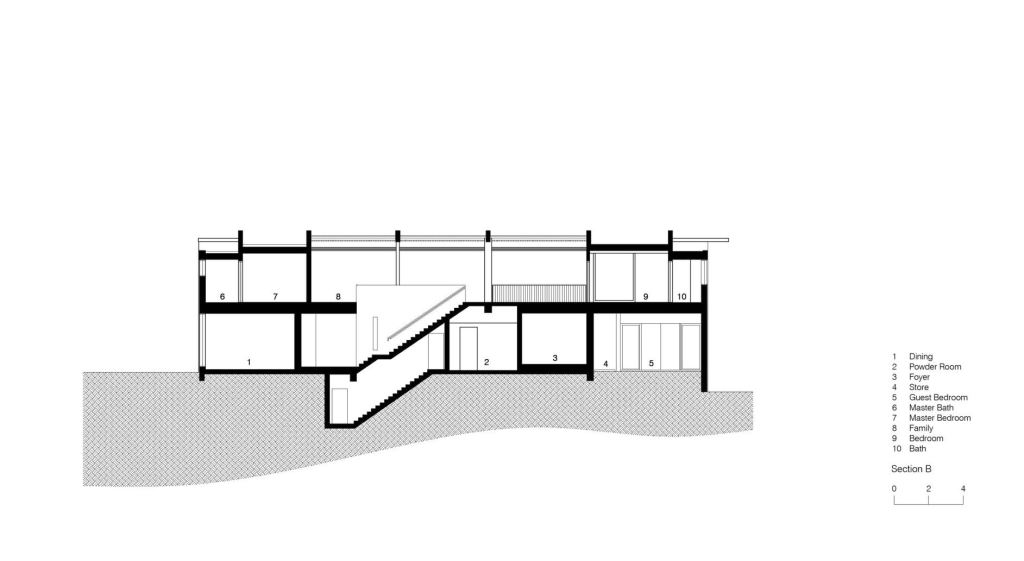


0 Comments