本文由 道合景观 授权mooool发表,欢迎转发,禁止以mooool编辑版本转载。
Thanks DONEHOME for authorizing the publication of the project on mooool, Text description provided by DONEHOME.
道合设计:融创在贵阳豪宅市场上高歌猛进,继融创·九樾府之后倾力打造融创.府鸣溪上,位于乌当区的融创.府鸣溪上开启了贵阳“住假3.0“的新时代,开创了贵阳人居新高度。
巴比塔是人类伟大的成就,是人类自我意识的崛起,是人类独立意识与精神追求的外化。
DONEHOME: The client Sunac has been making great progress in guiyang luxury housing market, and it has made great efforts to build it after Sunac Jiuyue mansion. Sunac house mingxi shang, located in wudang district, has opened a new era of “living holiday 3.0” in Guiyang and a new living height for people in Guiyang.
The tower of Babel is the great achievement of mankind, the rise of human self-consciousness and the externalization of human independent consciousness and spiritual pursuit.
▼笔挺的水杉和教堂相互映衬 The metasequoia mutually complements with the church.
场地思考 Thinking
现场用地局促、高差较大,最高达60米,我们要用怎样的景观表现手法结合现场的资源,同建筑设计共同营造这个场所应有的空间氛围,打造出属于融创.府鸣溪上这个项目应有的气质?一直以来景观与建筑之间的关系,是永恒的话题。建筑是纵向的生长,景观则是平行的延伸,他们从两个维度带来不同的空间感受,同时他们又是一个整体,他们在形式上、质感上、色彩、相互衬托,就本案而言他们则需要共同营造一个宁静、赋有精神价值且丰富的空间氛围。
The site is cramped, with a height difference of up to 60 meters. What kind of landscape expression techniques should we use to combine the resources of the site with the architectural design to create the space atmosphere that the site should have and create the temperament that belongs to Sunac? The relationship between landscape and architecture has always been an eternal topic. The building is a vertical growth while the landscape is a parallel extension. They bring different spatial feelings from the two dimensions. At the same time they are a whole, they are in formally, qualitative go up, colour, foil each other, in this case character they need to build a quiet, have spirit value jointly and rich dimensional atmosphere.
设计策略 Strategy
融创.府鸣溪上建成后将成为备受追捧的网红打卡地,成为人的精神场所,在设计上我们化繁为简,利用光、水、树、石墙等纯粹的元素进行设计布局,再配以空间的穿插,营造出纯粹、宁静且丰富的空间氛围。
After completion, the project will become a highly sought after web celebrity punching ground and a spiritual place for people. In terms of design, we make use of light, water, trees, stone walls and other pure elements to design the layout simply.
▼设计手稿反映景观与教堂的空间关系 The design drafts reflect the spatial relationship between landscape and church.
▼入口区景观表现 Landscape at entrance area.
水,是场所的灵魂所在 Water is the soul of the place.
利用水的镜面作用链接天空、树木与建筑,同时水能让局促的场地空间变得开阔舒朗,它是场所中的血液,是最为丰富和活泼的灵魂部分,水中倒影出建筑、树枝、星辰和天空,更映射出人的心境。
The mirror effect of water is used to link the sky, trees and buildings. At the same time, water can make the narrow site space open and comfortable. It is the blood in the site and the most abundant and lively soul part.
▼售房部区域景观表现 Landscape atthe sales department.
▼水连接景观与建筑 Landscape and the architecture are connected by water.
光是希望,是人的精神所向。
What the light would be is hope, also the direction of human spirit.
由光形成影,光影变化无常,变幻的光影每时每刻对空间产生一些微妙的影响,悉心体会会捕捉到不一样的视觉空间感受。随时光推移看光影斑驳,或轻盈、或静谧、或高远。
The transition from shadow to light make these two elements are changeable, this kind of change might have an effect on space every moment subtly. You will capture different visual space feelings when carefully experience. Experienced the sunslashed things over time, sometimes lightness, sometimes quiet or lofty.
树,调节着空间的韵律。
Trees play a role of regulating the rhythm of space.
在新建的场所中,树在某种程度起到调节空间的序列和节奏的作用,它们或舒或密的被安排在场所中,道路旁序列的排布,营造出庄严的仪杖感,苍劲的孤树,勾勒出具有禅意的东方意向。
In the newly-built site, it has an effect on adjusting the sequence and rhythm of space to some extent. There are sparse structure of a dense arrangement in this place, the sequence arrangement beside the road creates a sense of solemn on the site, the strong tree outlines the eastern intention of Zen.
▼空间细节的纯粹、宁静感 The sense of purity and serenity in spatial details.
空间的穿插 Interpenetration of Space
在本案场所空间的设计中,我们多次用到空间穿插,空间的虚实开合,空间的抑扬顿挫,使得整体动线充满了节奏的变化,给人以流畅、舒适、丰富的空间感受。
In the design of the site space in this case, we take such a space design approach many times by means of interpenetration, the opening and closing of the actual space and the cadence of the space rhythm make the whole moving line more changeable, giving everyone a space sense of smooth, comfortable and abundant.
▼设计手绘 Design Sketches
▼景观表现 Actual Effect
结语 Conclusion
光 ,是人间与神境相互对话的一种语言,
水 ,是场所的灵魂所在,
树 ,调节着空间的韵律。
简单、自然、纯粹的元素,共同雕琢出一个让人神往的、纯粹、宁静、释然的精神空间。来到这里,站在天际教堂脚下,见天地、见众生、更遇见久违的自己。
Light is a language of mutual dialogue between human beings and God,
Water is the soul of the place,
Trees regulate the rhythm of space.
Simple, natural and pure elements jointly carve out a fascinating, pure, quiet and relieved spiritual space. Come here and stand at the foot of the sky church, find the world, find all living creatures, and meet yourself.
项目名称:贵阳融创.府鸣溪上示范区
项目地址:贵阳市乌当区
设计时间:2018年
开 发 商:融创西南区域集团公司
景观面积:22000㎡
景观设计:道合设计二所
建筑设计:AAI国际建筑
施工单位:四川蜀汉生态环境有限公司
项目摄影:河狸摄影、傑意建筑
Project name: Sunac house mingxi shang
Project address: Wudang district, Guiyang city, China
Design time: 2018
Client: Sunac southwest regional group company
Landscape area: 22000 ㎡
Landscape design: DONEHOME
Architectural design: AAI international architecture
Construction company: Sichuan Shuhan Ecological Environment co., LTD
Project photography: Holi Landscape Photography, Jieyi Architects
项目中的材料运用 Application of materials in this project
更多 Read more about: 道合设计 DONEHOME


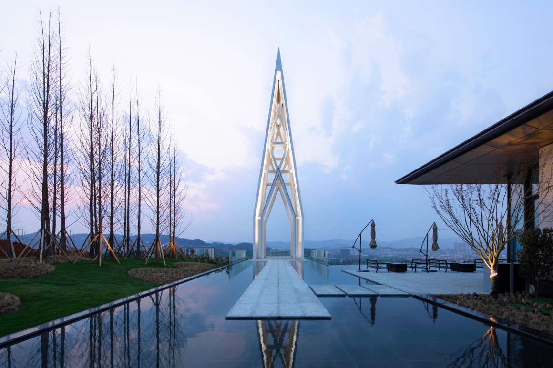
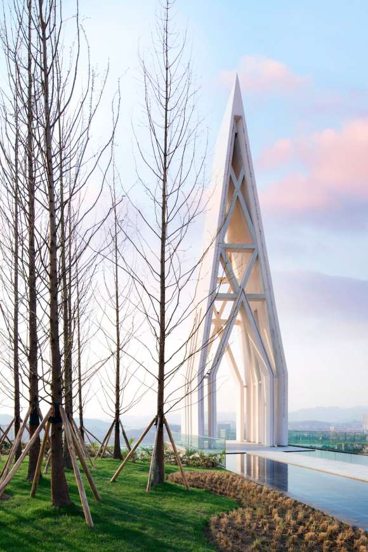

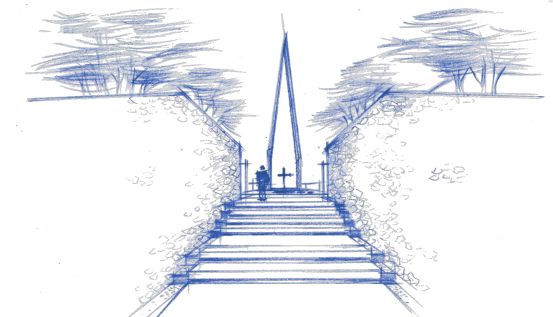
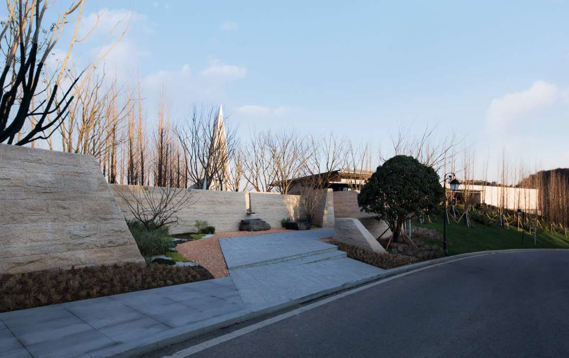
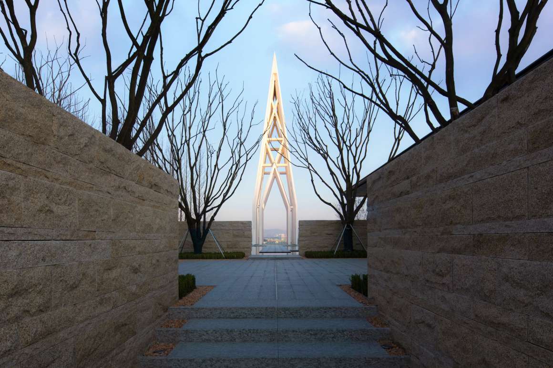
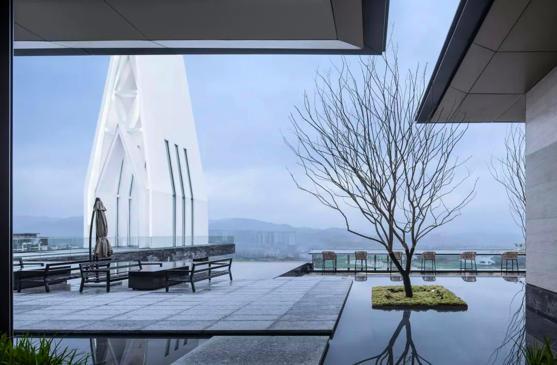
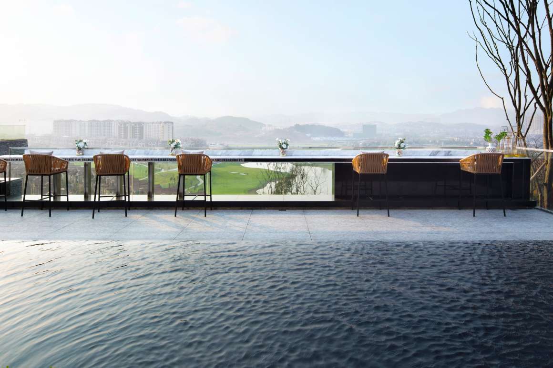
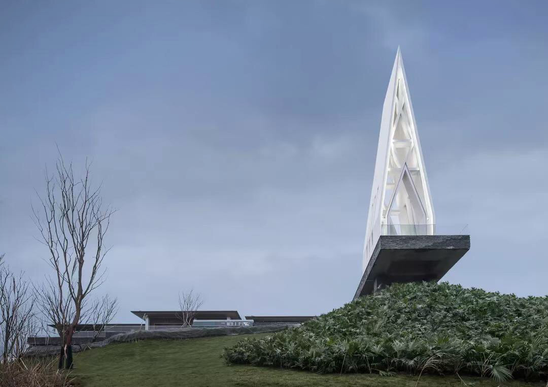
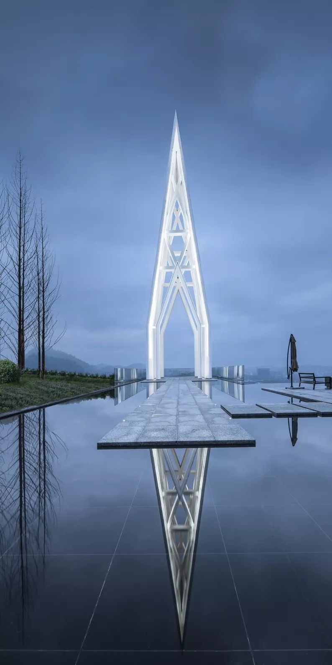
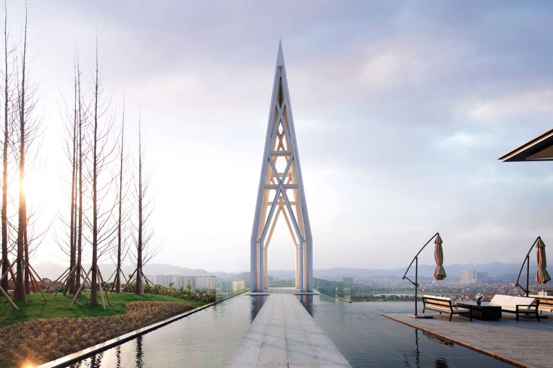
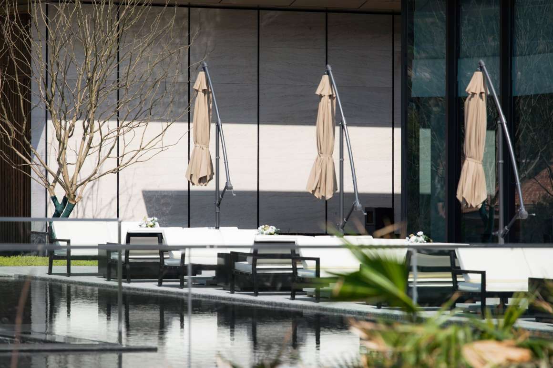
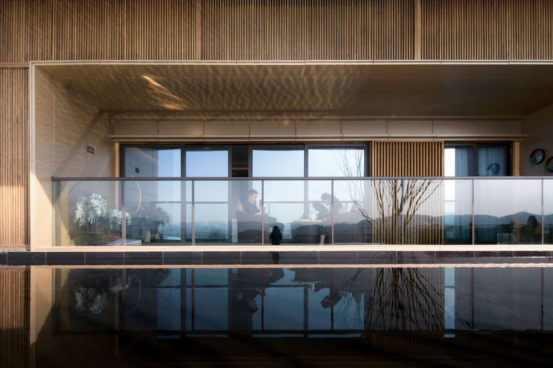
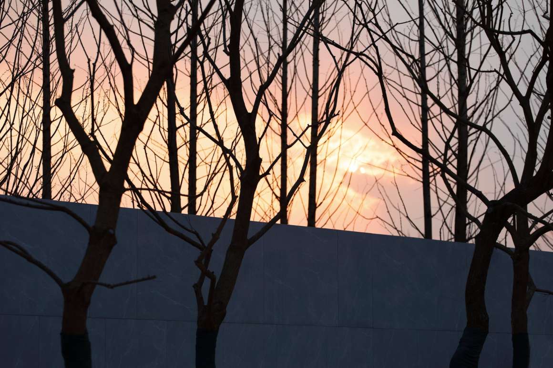

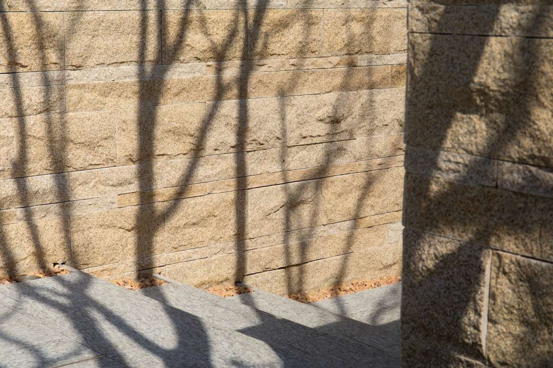

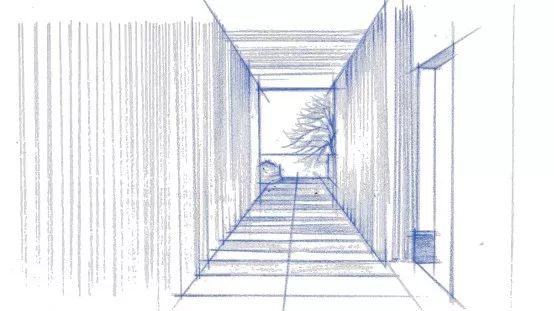
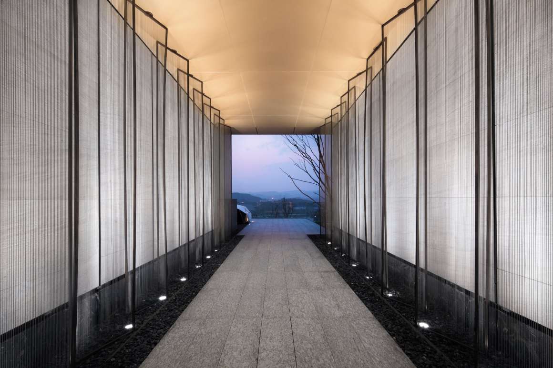
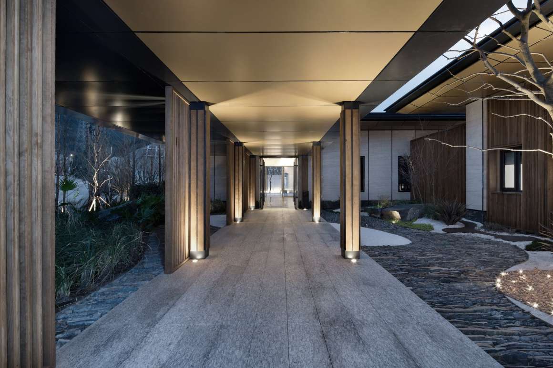
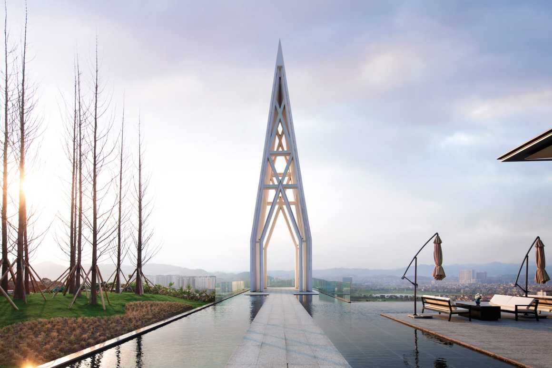
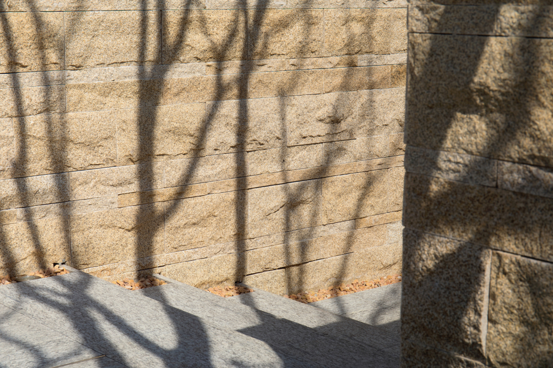



这个设计非常不错