本文由 孔祥伟工作室 授权mooool发表,欢迎转发,禁止以mooool编辑版本转载。
Thanks Kong Xiangwei Studio for authorizing the publication of the project on mooool, Text description provided by Kong Xiangwei Studio.
孔祥伟工作室:当设计师和村民合作,栖身现场共建家园的时候,把理想主义海绵里的水分挤压掉,唯剩设计师的美学思维和农民的节俭意识。在当下乡建语境中,有没有一种新的乡村美学存在?白云朵朵文化中心试图通过这场实验来解答这一命题。
Kong Xiangwei Studio:When designers collaborate with villagers to co-build homes on-site, the idealism is distilled, leaving only the designer’s aesthetic vision and the farmers’ frugal pragmatism. Can a new rural aesthetic emerge in today’s context of rural revitalization? The Baiyun Duoduo Cultural Center seeks to answer this through experimentation.
▽参与施工的村民 ©孔祥伟工作室
▽设计师的美学思维和农民的节俭意识 ©直译建筑工作室
秘境新生:六族共筑的乡村觉醒实验
Revival in the Secret Realm: A Multi-Ethnic Awakening
滇西秘境中,一座跨越汉、彝、白、傣、黎、哈尼六个民族的云上村落——云南大理南涧县碧溪乡岩子头村,正上演着一场多民族的村民共建。71户人家、六个民族的百年聚居史,与318棵古树共同编织出独特的文化经纬。这座被时光遗忘的古村选择以废墟为纸,以创新为笔,建设一个茶旅综合体与村民文化中心,书写乡村振兴的另一种可能。
建筑师面临三重挑战:45天极速建造周期、严苛的成本控制、低技属性的当地村名施工工人。在废弃院落的重生过程中,工作室以”在地营造”为方法论,开展了一场偏远乡村语境中的超现实主义建筑实验。
In the mystic landscapes of western Yunnan, the cloud-perched village of Yanzitou, Nanzian County, Dali—home to six ethnic groups (Han, Yi, Bai, Dai, Li, and Hani)—embodies a century-old cultural tapestry woven by 71 households and 318 ancient trees. This forgotten village has chosen ruins as its canvas and innovation as its brush, transforming derelict courtyards into a tea-tourism complex and cultural hub, redefining rural revitalization.
Architects confronted three challenges: a 45-day construction timeline, stringent cost control, and low-tech local labor. Adopting an “on-site construction” methodology, the studio conducted a surrealist architectural experiment in this remote setting.
▽这座被时光遗忘的古村选择以废墟为纸,以创新为笔,建设一个茶旅综合体与村民文化中心,书写乡村振兴的另一种可能 ©直译建筑工作室
逆袭的建造智慧
Subversive Construction Wisdom
设计团队采用”生长式营造”策略,将混凝土形体与阳光板轻薄建筑进行虚实对话。螺纹钢塑造的混凝土墙体与镀锌钢筋构筑的”白云”穹顶形成张力,前者以6——8cm薄壁混凝土工艺突破常规,后者则延续了工作室标志性的”轻建筑”语汇。施工现场化身巨型雕塑工坊,建筑师以钢筋为画笔,在三维空间即兴创作,村民工匠的手作痕迹被转化为独特的建造美学。
The design team employed a “growth-based” strategy, juxtaposing concrete volumes with lightweight polycarbonate structures. Ribbed steel-reinforced concrete walls (6–8 cm thin-shell technique) dialogue with galvanized steel “cloud” domes, merging robust minimalism with the studio’s signature “light architecture.” The site became a sculptural workshop, where steel bars served as brushes for three-dimensional improvisation, transforming villagers’ craftsmanship into unique construction aesthetics.
▽项目施工过程 ©孔祥伟工作室
在极速建造的倒逼下,设计团队开创了”动态生成”营造范式。这种以身体丈量空间、以直觉驱动形体的工作方法,颠覆了蓝图至上的现代主义教条,重构营造范式。建筑师学习吟游诗人,用钢筋在废墟间即兴创作,每一处弯曲都记录着场地的呼吸节奏。这种介于造园术与大地艺术之间的营造方法,实现了三重范式突破:
一,时空折叠的创作逻辑,将设计-施工的线性流程折叠为同步发生的空间事件,施工现场成为流动的草图本。螺纹钢的每一次焊接既是结构计算,也是形态推敲,工匠的榔头敲击声构成了最真实的形态生成算法;二,身体介入的认知革命,设计师的视网膜成为最精准的测量仪,步伐节奏转化为空间模数。这种返祖式的身体在场,复活了童寯在《江南园林志》中记载的”步移景异”传统,混凝土曲墙的弧度恰是设计师瞳孔转动的轨迹投射;三,缺陷美学的当代转译,主动接纳施工误差带来的意外馈赠:模板错位形成的光影裂隙,钢筋焊接残留的金属泪痕,这些”不完美”的细节共同编织成建筑的记忆经纬,重新阐释了现代建造的不完美诗意。
这种营造实验本质上是对中国传统”匠作营造”的数字化时代回应——当参数化设计日益沦为计算机的奴隶,”白云朵朵”证明血肉之躯依然可以创造鲜活的建筑叙事。那些被阳光板柔化的钢筋曲线,既是对高迪反向拱顶实验的量子纠缠,也是对《园冶》”巧于因借”的拓扑变形。
Under time constraints, a “dynamic generation” paradigm emerged, prioritizing intuition over blueprints. Architects, akin to wandering poets, bent steel bars in rhythm with the site’s pulse. This approach achieved three breakthroughs:
01Temporal Folding: Merging design and construction into simultaneous spatial events, where welding trajectories became both structural calculations and formal explorations.02Embodied Cognition: Designers’ retinal measurements and footsteps dictated spatial modules, reviving the traditional “scenery-shifting-with-steps” philosophy.03Imperfect Poetics: Embracing construction flaws—misaligned formwork cracks, welded “teardrops”—as poetic narratives of memory.
▽村貌与场地现状 ©孔祥伟工作室
▽依附于群体建筑中的白云朵朵 ©直译建筑摄影
七维建造哲学——乡土建筑的范式突破
Seven-Dimensional Paradigm Shift in Vernacular Architecture
01废墟转译:场地保留的牛棚、门楼与柴房成为新建筑的时空坐标。建筑师以”遗址考古”的视角重构空间序列:巨石成为庭院焦点,残墙化作艺术展廊,穹顶遮蔽遗迹,呵护平凡的旧时光。这种对乡土遗存的谦卑态度,创造出新旧共生的空间蒙太奇。
Ruins Reimagined: Preserved barns, gates, and sheds anchor the new structure, creating a spatiotemporal montage where old and new coexist.
▽建筑师以”遗址考古”的视角重构空间序列©直译建筑摄影
02弹性生长:与不确定性共舞的建筑。在岩子头村的极限实践中,”弹性”超越了物理属性,成为应对乡土复杂性的生存策略。设计师以”可逆性建造”为内核,创造可拆卸的钢筋节点系统、模块化阳光板单元,使建筑具备DNA式的重组能力。当村民提出新增茶室需求时,开放式空间的属性自带空间增殖。雨季来临前,30%的开放区域可转换为临时仓储。这种动态平衡智慧,暗合《易经》”穷则变,变则通”的古老哲思,将乡村营建从静态蓝图进化为活的有机体。
Elastic Growth: Modular systems and reversible joints allow DNA-like adaptability, enabling spontaneous expansions (e.g., added tea rooms) and seasonal transformations.
▽创造可拆卸的钢筋节点系统、模块化阳光板单元,使建筑具备DNA式的重组能力 ©直译建筑摄影
▽将乡村营建从静态蓝图进化为活的有机体 ©直译建筑摄影
03即兴剧场:钢筋为笔的时空诗学。施工现场化身即兴创作的舞台,10—18mm镀锌钢筋成为空间书写的狂草。建筑师以”身体丈量法”重构设计逻辑:瞳孔转动的弧度决定曲面墙的曲率,呼吸节奏转化为结构单元的模数。这种反数字化的营造方式,在三个维度突破常规:形态生成,螺纹钢的焊接轨迹即空间形态的微分方程;材料对话,阳光板的随机透光率形成建筑的表情系统;时间编码,村民施工的体力消耗转化为空间能量密度。
Improvisational Theater: Steel bars as calligraphic strokes in space, with curvatures guided by bodily intuition.
▽施工现场化身即兴创作的舞台,10—18mm镀锌钢筋成为空间书写的狂草 ©直译建筑摄影
04轻之革命:平民材料的逆袭叙事。项目以低造价完成美学突围,关键在于对”轻”的四重解构:物理之轻:6—8cm超薄混凝土板应对重力法则;视觉之轻:阳光板穹顶的极高透光率,产生失重幻觉;文化之轻,彝族银饰纹样转译为钢筋编织密码;时间之轻,45天速生建筑消解永恒性执念。这种轻盈哲学,既是对卒姆托”建筑应如雪花消融”的东方回应,也是对农民大棚美学的创造性转化。
Lightness Revolution: Ultra-thin concrete (6–8 cm), polycarbonate domes, and ethnic-inspired steel patterns redefine affordability and cultural resonance.
▽平民材料的逆袭叙事,项目以低造价完成美学突围 ©直译建筑摄影
05手作宣言:缺陷美学的当代觉醒。主动拥抱施工误差的”反精致主义”,形成独特的建造诗学:混凝土的窑变美,木模板变形造就粗粝美学;钢筋的伤痕叙事,焊接瘢痕记录着手工的历史;阳光板的像素革命,手工切割形成自由式叠加模式,这种”未完成感”的营造策略,使建筑成为持续生长的记忆载体,每个瑕疵都是抵抗工业标准化的文化指纹。
Handmade Imperfection: Welding scars and rough textures celebrate anti-industrial craftsmanship.
▽建筑成为持续生长的记忆载体,每个瑕疵都是抵抗工业标准化的文化指纹 ©直译建筑摄影
06风景装置:空间取景器的拓扑学。框景引擎:多个取景框精确捕捉玉女峰昼夜形态,声景滤器:曲面墙将风声折射为立体声场;时景编码:圆馆光孔投射的日晷轨迹暗合彝族十月太阳历。这种装置性思维,使建筑成为连接自然圣境与日常生活的转换器。
Landscape Apparatus: Framed vistas, acoustic reflections, and solar alignments connect architecture to nature.
▽建筑成为连接自然圣境与日常生活的转换器 ©直译建筑摄影
07气候应答:无量山微气候的物化实验。通过地域气候特征的空间转译,应对无量山四季如春,无酷暑严寒的气候特点,创造独特的环境交互界面:空气雕塑,泡状建筑组群形成文丘里效应风道;光影缓冲,阳光板矩阵将紫外线转化为柔光滤镜;雨水剧场,倾斜屋面引导降水形成季节性的水幕装置,这种低技气候应答策略,使建筑成为可感知的生态传感器。
乡土建筑的元语言重构,这七个维度共同构成了抵抗城市建筑殖民的语法体系。当镀锌钢筋与村民手掌的老茧相遇,当阳光板接住茶马古道的流云,中国乡村正在书写属于自己的建筑宣言——不是对现代性的拙劣模仿,而是从土地深处生长出的空间史诗。那些被阳光板柔化的光粒子,终将在混凝土裂缝中孕育出新的营造范式。
Climate Dialogue: Low-tech strategies—ventilation channels, light diffusion, and rainwater choreography—respond to local microclimates.
▽泡状建筑组群形成为可感知的生态传感器 ©直译建筑摄影
▽那些被阳光板柔化的光粒子,终将在混凝土裂缝中孕育出新的营造范式 ©直译建筑摄影
魔幻现实主义的空间转译术
Spatial Transfiguration of Magical Realism
生长在农村的建筑师,常常将乡村理解成为一个魔幻现实主义的场域,这同时在马尔斯克的《百年孤独》和莫言的《丰乳肥臀》中得到了回应,在岩子头村的建造现场,马孔多的黄蝴蝶与东北乡的高粱地似乎产生了量子纠缠,源自土地的蛮荒和诗意并存。当村民用螺丝钉在镀锌钢筋上叠印出第1000块阳光板时,这座滇西古村完成了从地理坐标到文学意象的蜕变——每个光斑都是一个魔幻现实的切片,这个云深处的的古村似乎链接着拉丁美洲的文学狂想与东方乡土的集体记忆。
Architects rooted in rural contexts often perceive villages as realms of magical realism, echoing the literary worlds of Márquez’s One Hundred Years of Solitude and Mo Yan’s Big Breasts and Wide Hips. At the Yanzitou construction site, the yellow butterflies of Macondo and the sorghum fields of Northeast China engage in a quantum entanglement, where wilderness and poetry emerge from the land. As villagers fastened the 1,000th polycarbonate panel onto galvanized steel bars with screws, this ancient Yunnan village transcended its geographic coordinates to become a literary metaphor—each light beam a fragment of magical reality, linking Latin American literary fantasy with Eastern rural collective memory.
▽在乡村里生长出的魔法场域 ©直译建筑摄影
复魅时代的建筑幻术,在机械复制时代,乡村成为最后的神性容器。设计师如同乡土世界的司仪,将村民的墙画图腾邀约进混凝土墙体,让彝族银饰的纹路在钢筋编织中重生。这种营造仪式,本质上是对现代性祛魅的反向施法:保留门楼残墙上风雨侵蚀的肌理,任古树根系穿透新筑土墙,使时间维度在空间中共时性呈现。当黄昏的光线穿过泡状穹顶,投射在百年茶马古道的石板路上,建筑便成了连接现世与先祖的巴别塔。
Re-enchantment in the Age of Mechanical Reproduction,In an era dominated by industrial replication, rural spaces endure as vessels of the sacred. The designer, akin to a ritual officiant, invited villagers’ mural totems into concrete walls and reincarnated Yi silver motifs within steel lattices. This construction ritual counters modernity’s disenchantment: preserving weathered textures on ruined gates, allowing ancient tree roots to penetrate new earthen walls, and collapsing temporal dimensions into spatial coexistence. When dusk light filters through bubble-like domes onto centuries-old tea-horse road stones, the architecture becomes a Babel tower connecting the present with ancestral realms.
▽复魅时代的建筑幻术,在机械复制时代,乡村成为最后的神性容器 ©直译建筑摄影
手工力学的超限战,乡村匠人用最原始的工具挑战物理法则——10-18mm镀锌钢筋在村民手中获得超导特性,弯曲成反常规的悬浮曲线;阳光板经过N次试错搭接,最终呈现迷离般的透光效率。这种手工营造的魔幻性,在三个维度颠覆现代建筑教条:重力消解术,10米跨度的无柱空间依靠非标节点实现,犹如传统穹顶的当代变异体;材料变形记,30元/㎡的阳光板经光折射产生流转光波的视觉效果;时空折叠场,45天工期压缩了常规建造时序,形成手工建造的时间褶皱。
Handmade Alchemy: Defying Physical Laws,Village artisans waged a “hyper-war of manual mechanics,” bending 10–18mm galvanized steel bars into gravity-defying curves with rudimentary tools, while polycarbonate panels achieved ethereal translucency through iterative trial-and-error. This magical craftsmanship subverts modern architectural dogma in three dimensions:Gravity Annihilation: A 10-meter column-free span, realized through non-standard joints, reimagines traditional domes.Material Metamorphosis: 30 RMB/m² polycarbonate refracts light into undulating waves.Temporal Compression: A 45-day timeline folds conventional construction sequences into handmade “time wrinkles.”
▽阳光板经过N次试错搭接,最终呈现迷离般的透光效率 ©直译建筑摄影
平民尺度的超现实宣言,与城市地标建筑的巨物崇拜不同,这里的魔幻现实生长在人体尺度之内:需抬头远眺的取景框精确框定玉女峰轮廓,狭窄且弯曲的墙画隧道重塑行人步频节奏,异形穹顶的开口对应阳光的流转。这种微观叙事策略,使得每个建造细节都成为魔幻现实的入口——混凝土圆形取景框化为荷鲁斯之眼,阳光板穹顶下或许正在举行无量山百鸟朝凤的仪式。
当城市的魔幻建筑仍在为曲线争论参数化逻辑时,”白云朵朵”已悄然完成更本质的突破:这里没有CAD图纸的冰冷坐标,只有村民手掌在钢筋上烙下的温度曲线;无需BIM系统的精确模拟,靠着彝族老妪对云朵形态的口述史即兴成型。这种营造现场生成的魔幻性,比数字孪生技术都更接近建筑的原始真相——正如马尔克斯用拉丁世界的语言建构出魔幻大陆,高迪的石膏模型至今仍在圣家堂生长,超现实主义往往诞生在逻辑的断裂带。
Surrealism at Human Scale,Rejecting urban monumentality, magical realism here thrives within bodily proportions: viewframes precisely capture the Jade Maiden Peak’s silhouette; winding mural tunnels recalibrate pedestrian rhythms; dome apertures track solar trajectories. Each detail becomes a portal to the surreal—a concrete oculus transforms into the Eye of Horus, while polycarbonate canopies host imagined rituals of mythical birds under Wuliang Mountain.
Beyond Parametric Dogma,While urban architects debate algorithmic curves, Baiyun Duoduo achieves a primal breakthrough: no CAD coordinates, only the warmth of villagers’ hands shaping steel; no BIM simulations, only Yi elders’ oral histories of clouds guiding forms. This on-site magic—closer to architecture’s raw truth than digital twins—mirrors how Márquez constructed Macondo through language or Gaudí’s evolving plaster models for Sagrada Família. Surrealism thrives where logic fractures, here reborn in the cracks between rural tradition and modernist aspiration.
▽阳光板穹顶下或许正在举行无量山百鸟朝凤的仪式 ©直译建筑摄影
▽混凝土圆形取景框化为荷鲁斯之眼 ©直译建筑摄影
空间叙事的蒙太奇语法
The Montage Grammar of Spatial Narrative
在”白云朵朵”的肌体中,陶渊明的桃花源与博尔赫斯的迷宫产生了奇妙的重组。建筑路径暗合《桃花源记》的叙事结构:从岩画隧道启程,经历光影交错的秘境探索,最终在圆形庭院完成空间释放。六个异形穹顶构成”白云矩阵”,阳光板在不同时辰投射出迷离光斑,使建筑成为会呼吸的光影装置。建筑路径被编码为三幕空间戏剧,每个转折都是叙事语法的转折点。
In the “Baiyun Duoduo” building, Tao Yuanming’s Peach Blossom Spring and Jorge Luis Borges’ labyrinth have undergone a wonderful recombination. The building path conforms to the narrative structure of The Peach Blossom Spring. It starts from the rock – painting tunnel, experiences the exploration of a secret realm with interlaced light and shadow, and finally reaches the spatial release in the circular courtyard. Six irregular domes form a “white cloud matrix”. The sun – board projects blurred light spots at different times, making the building a breathing light – shadow device. The building path is encoded into a three – act spatial drama, with each turn being a turning point in the narrative grammar.
▽六个异形穹顶构成”白云矩阵”,阳光板在不同时辰投射出迷离光斑,使建筑成为会呼吸的光影装置 ©直译建筑摄影
第一幕:墙画启示录——压缩与释放
1米宽的隧道式入口构成叙事前奏,岩子头村建筑上的墙画是一大特色,都为本村村民手绘,生活中的动物形象和神话图腾为创作题材,反映了人们对幸福生活的追求,正在创作中的墙画艺术走廊两侧村民手绘的狮虎图腾未来将会在漫射光中浮动。《桃花源记》的空间算法,狭窄的入口廊道不仅是形式隐喻,更是通过宽窄比控制行人步速的心理学装置,设计师在此设置双重光学陷阱:左侧的混凝土取景框截取剧场穹顶的局部曲面,右侧45°斜角开口将玉女峰框定为悬空画卷。行走其中,参观者的视网膜经历着原始岩画与现代建筑的频闪交替,直至在黑暗甬道尽头遭遇三岔路口的命运抉择。
Act I: The Apocalypse of Wall Paintings – Compression and Release
The 1.2 – meter – wide tunnel – like entrance serves as the narrative prelude. The wall paintings on the buildings in Yanzi Tou Village are hand – painted by the villagers, with themes of animals in daily life and mythological totems, reflecting people’s pursuit of a happy life and being a major feature of the village. The lion and tiger totems hand – painted by the villagers on both sides of the wall – painting art corridor under creation will float in the diffused light in the future. Inspired by the spatial algorithm of The Peach Blossom Spring, the narrow entrance corridor is not only a formal metaphor but also a psychological device that controls the walking speed of pedestrians through the width – to – length ratio. The designer set up a double optical trap here: the concrete viewfinder on the left intercepts a partial curve of the theater dome, and the 45 – degree angled opening on the right frames Yunu Peak as a hanging scroll. Walking through it, visitors’ retinas experience the stroboscopic alternation of primitive rock paintings and modern architecture until they face a 三岔路口 (three – way intersection) at the end of the dark corridor.
▽墙画艺术走廊 ©直译建筑摄影
第二幕:圆形剧场——凝视与被凝视
中心的环形庭院构成叙事高潮。保留的百年门房被转化为精神图腾,其虫蚀木门与新建的泡状建筑形成时空对话。当正午阳光穿过日光剧场顶部的60厘米光孔,光斑沿混凝土曲墙的倾角缓慢爬升,完成一场长达6小时的日光默剧。村民在此集会时,弧形墙面将声波反射聚焦于圆心,形成独特的声学民主——每个位置都是听觉舞台的中心。
Act II: The Round Theater – Gazing and Being Gazed
The central circular courtyard forms the narrative climax. The preserved century – old gatehouse has been transformed into a spiritual totem, and its worm – eaten wooden door and the newly built bubble – shaped building create a dialogue across time and space. When the noon sun shines through the 1 – meter – wide light hole at the top of the round hall, the light spot slowly climbs along the inclined surface of the concrete curved wall, performing a six – hour silent drama of sunlight. When the villagers gather here, the curved walls reflect and focus the sound waves on the center of the circle, creating a unique acoustic democracy – every position is the center of the auditory stage.
▽墙画艺术馆圆馆 ©直译建筑摄影
第三幕:云阵迷宫——解构与重构
六个异形穹顶组成的”云阵”构成叙事变奏。镀锌钢筋编织的曲面网格,在阳光下投射出不断变形的阴影矩阵。当村民穿过2.1米高的泡状门洞,阳光板将他们的轮廓解构为光波像素,投射在相邻穹顶表面——每个穿越者都成为建筑投影仪的菲林胶片,在空间中书写即兴的光影叙事。
Act III: The Cloud Array Labyrinth – Deconstruction and Reconstruction
The “cloud array” composed of six irregular domes forms the narrative variation. The curved surface grid woven by galvanized steel bars projects an ever – changing shadow matrix in the sun. When the villagers pass through the 2.1 – meter – high bubble – shaped door opening, the sun – board deconstructs their outlines into light – wave pixels and projects them onto the surface of the adjacent dome – every passer – by becomes the film of the building projector, writing an improvised light – shadow narrative in space.
▽六个异形穹顶围合的中心剧场 ©直译建筑摄影
材料诗学的转译密码,建筑师对阳光板的重构完成平民材料的逆袭——光学革命:将标准尺寸的2.1m×6m阳光板切割为菱形单元,通过不等的倾角排列,使廉价板材产生涟漪般的色散效应;结构戏法:利用阳光板的柔弯特性,将其塑造成抛物面,创造出轻盈的悬浮云朵;时空编码,不同厚度的板材叠合,形成随时间变化的透光率矩阵,清晨呈现乳白氤氲,正午化作光之透镜,当夕阳将泡状建筑染成琥珀色,这座建筑便超越了物理空间的范畴——它既是村民晾晒茶饼的生产装置,也是多民族记忆的存储服务器,更是魔幻现实主义的空间处理器——那多彩的民族服饰下的歌舞和未来感的剧场产生巨大的戏剧性。那些被阳光板柔化的光粒子,正不断重写着乡村美学的源代码。
云阵迷宫门也是对乡土未来的超现实宣言,当富勒式穹顶遇见彝族民居,当农民大棚材料升华为艺术装置,这场建造实验颠覆了传统乡建范式。建筑师以超现实主义笔触,将村民墙画、古树、多民族记忆编织成空间诗篇。正如盘旋在穹顶之上的镀锌钢筋,既是对高迪圣家堂的遥远致敬,更是中国乡土建筑自我更新的基因重组。
The Translated Code of Material Poetics,The architects’ reconstruction of the sun – board has achieved the transformation of common materials. In terms of the optical revolution, the standard – sized 2.1m×6m sun – board is cut into diamond – shaped units and arranged at different angles, causing the inexpensive board to produce a rippling dispersion effect. Structurally, by taking advantage of the flexible bending property of the sun – board, it is shaped into a paraboloid to create a light – floating cloud. In terms of time – space coding, the superposition of sun – boards with different thicknesses forms a transmittance matrix that changes with time. In the morning, it presents a milky white misty look; at noon, it turns into a light lens. When the setting sun dyes the bubble – shaped building amber, this building transcends the category of physical space – it is not only a production device for villagers to dry tea cakes but also a storage server for the memories of multiple ethnic groups and a spatial processor of magic realism. The huge drama lies in the combination of the singing and dancing in the colorful ethnic costumes and the futuristic theater. The light particles softened by the sun – board are constantly rewriting the source code of rural aesthetics.
The gate of the Cloud Array Labyrinth is also a surreal manifesto for the rural future. When the Fuller – style dome meets the Yi ethnic folk house and the materials from farmers’ greenhouses are elevated into art installations, this construction experiment subverts the traditional rural construction paradigm. The architects, with surrealist strokes, have woven the villagers’ wall paintings, ancient trees, and the memories of multiple ethnic groups into a spatial poem. Just as the galvanized steel bars coiling above the dome are not only a distant tribute to Antoni Gaudí’s Sagrada Familia but also a genetic recombination for the self – renewal of Chinese rural architecture.
▽农民大棚材料升华为艺术装置 ©直译建筑摄影
贫穷美学的当代觉醒
The Contemporary Awakening of Poverty Aesthetics
在中国城镇化狂飙突进的背面,400万个自然村正在经历前所未有的美学危机。当城市建筑以每平方米数千元的造价堆砌玻璃幕墙时,乡土营造却常年在每平米千元以下的成本红线挣扎。这种被资本遗弃的”贫穷建筑”,恰恰孕育着最本真的营造智慧。
白云朵朵村民文化中心以低造价完成了一场逆向的美学突围。阳光板、钢筋、素混凝土——这些被城市视为次等材料的元素,在项目中重获新生。犹如明代匠人用边角料拼出冰裂纹花窗,当代营造者将工业化遗落的材料碎片编织成光的容器。阳光板穹顶在正午投射七彩光斑,恰似柯布西耶朗香教堂彩色玻璃的平民化转译。
On the reverse side of China’s rapid urbanization, 4 million natural villages are experiencing an unprecedented aesthetic crisis. While urban buildings are constructed with glass curtain walls at a cost of thousands of yuan per square meter, rural construction often struggles below the cost threshold of one thousand yuan per square meter. These “poor buildings” abandoned by capital precisely contain the most authentic construction wisdom.
The Baiyun Duoduo Village Cultural Center achieved a reverse aesthetic breakthrough with a low construction cost. Elements such as sun – boards, steel bars, and plain concrete, which are regarded as inferior materials in cities, have been revived in this project. Just as Ming – Dynasty craftsmen used scrap materials to create ice – crack – pattern flower windows, contemporary constructors have woven the fragmented materials left behind by industrialization into containers of light. The sun – board dome projects colorful light spots at noon, which is a civilian translation of the stained – glass windows in Le Corbusier’s Ronchamp Chapel.
▽阳光板、钢筋、素混凝土——这些被城市视为次等材料的元素,在项目中重获新生 ©直译建筑摄影
这种”贫穷美学”的实践,暗合着中国乡土营造的基因记忆。从福建土楼版筑夯土的力学智慧,到皖南民居碎砖空斗墙的构造诗学,传统匠作向来擅长将材料缺陷转化为空间修辞。”白云朵朵”延续了这种转化逻辑:村民施工的焊接瑕疵成为建筑表皮的记忆刻痕,模板错位的混凝土接缝化作光阴流动的轨迹线。
在极致压缩的45天工期里,时间本身也成为了设计介质。设计师将营造过程解构为建造蒙太奇:清晨的钢筋编舞、正午的混凝土浇筑、黄昏的光影调试。这种”与时间对赌”的营造实验,意外复活了北宋《营造法式》”役期限定”的古老智慧。当现代工程管理遭遇乡土现实,快慢辩证法催生出独特的空间节奏——既有钢结构三天起形的爆发力,也有墙画走廊经旬打磨的慢功夫。
这场实验揭示的不仅是材料重构的可能,更是乡村美学主体的重建。当村民亲手焊接的穹顶倒映着千年茶马古道的流云,当祖辈传唱的彝族长调在泡状建筑中产生混响,贫穷建筑便超越了物理空间的范畴,成为文化记忆再生的孵化器。那些被城市美学标准视为”粗糙”的建造痕迹,恰恰构成了抵抗同质化的文化指纹。
在乡村振兴的国家叙事中,”白云朵朵”给出了另一种答案:不需要移植城市的金元美学,不必等待资本的救赎。当4.8元/公斤的螺纹钢与村民手掌的老茧相遇,当30元/㎡的阳光板接住无量山巅的流云,贫穷建筑自会生长出属于土地的诗意。这种诗意不追求永恒完满,却如彝族火把节的篝火,在现实的裂缝中照亮文化重生。
This practice of “poverty aesthetics” coincides with the genetic memory of Chinese rural construction. From the mechanical wisdom of rammed – earth construction in Fujian Tulou to the construction poetics of the broken – brick cavity – wall in southern Anhui folk houses, traditional craftsmanship has always been good at transforming material defects into spatial rhetoric. “Baiyun Duoduo” continues this transformation logic: the welding flaws of the villagers’ construction have become memory marks on the building’s surface, and the concrete joints caused by misaligned formwork have turned into the tracks of the passage of time.
During the extremely compressed 45 – day construction period, time itself became a design medium. The designers deconstructed the construction process into a construction montage: the choreography of steel bars in the morning, the pouring of concrete at noon, and the adjustment of light and shadow in the evening. This construction experiment of “betting against time” unexpectedly revived the ancient wisdom of “time – limit for construction work” in the Song Dynasty Building Standards. When modern project management meets the rural reality, the dialectics of speed and slowness gives birth to a unique spatial rhythm – there is both the explosive power of the steel structure taking shape in three days and the slow and meticulous work of the wall – painting corridor polished over ten days.
This experiment reveals not only the possibility of material reconstruction but also the reconstruction of the rural aesthetic subject. When the dome welded by the villagers reflects the flowing clouds of the thousand – year – old Tea – Horse Ancient Road and the Yi ethnic long – tune sung by the ancestors resonates in the bubble – shaped building, the poor building transcends the category of physical space and becomes an incubator for the regeneration of cultural memories. Those construction marks that are regarded as “rough” according to urban aesthetic standards precisely form the cultural fingerprints that resist homogenization.
In the national narrative of rural revitalization, “Baiyun Duoduo” provides an alternative answer: there is no need to transplant the urban golden – dollar aesthetics, nor to wait for the redemption of capital. When the rebar priced at 6.8 yuan per kilogram meets the calluses on the villagers’ hands and the 30 – yuan – per – square – meter sun – board catches the clouds on the top of Wuliang Mountain, the poor building will naturally grow the poetry that belongs to the land. This kind of poetry does not pursue eternal perfection but, like the bonfire of the Yi ethnic Torch Festival, illuminates the cultural rebirth in the cracks of reality.
▽贫穷建筑自会生长出属于土地的诗意 ©直译建筑摄影
结语
Conclusion
在45天的极限建造中,”白云朵朵”完成了从废墟到艺术场的华丽蜕变。这里不仅是村民的文化客厅,更成为探讨乡土建筑现代性的实验样本——当钢筋与阳光板邂逅百年古村,产生的不是违和的对撞,而是属于东方乡土的奇幻诗篇。
During the 45 – day extreme construction period, “Baiyun Duoduo” completed a magnificent transformation from ruins to an art venue. It is not only the cultural living room for the villagers but also an experimental sample for exploring the modernity of rural architecture. When steel bars and sun – boards meet a hundred – year – old ancient village, what is produced is not a discordant collision but a fantasy poem belonging to the rural areas of the East.
▽在”白云朵朵”举行的村民文化活动 ©直译建筑摄影
Project Name: Baiyun Duoduo Village Cultural Center
Project Location: Yanzi Tou Village, Bixi Township, Nanjian County, Dali, Yunnan
Project Owner: Bixi Township Government, Nanjian County, Dali, Yunnan
Building Area: 300 square meters
Scheme Design: Kong Xiangwei Studio
Principal Architect: Kong Xiangwei
On – site Architects: Kong Xiangwei, Gao Zhuojian
Design Company Email: guanzhula@163.com
Photography: Literal Architecture Photography
Operation Unit: Yunshui Guniang (Beijing) Catering Management Co., Ltd.
Construction Unit: Hongfeng Construction
Project Completion Time: January 2025
“ 贫穷建筑自会生长出属于土地的诗意,阳光板、钢筋、素混凝土——这些被城市视为次等材料的元素,在项目中重获新生。”
审稿编辑:junjun
更多 Read more about:孔祥伟工作室



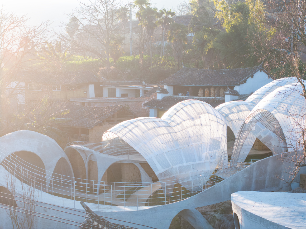
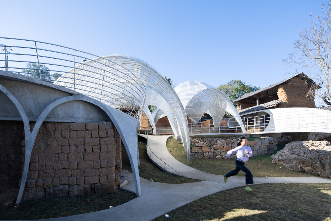
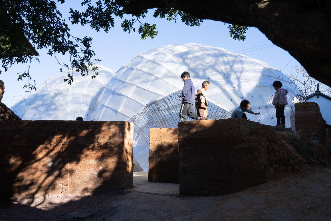
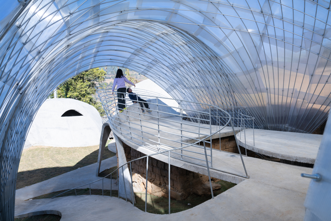

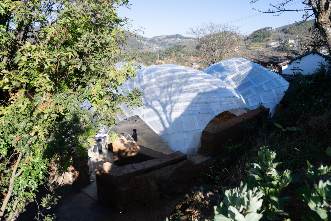

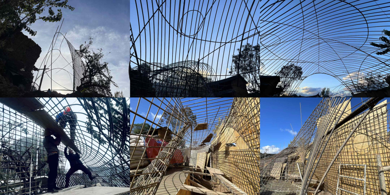
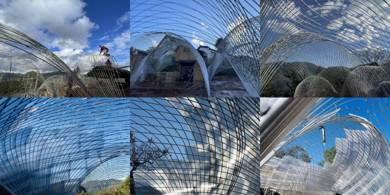
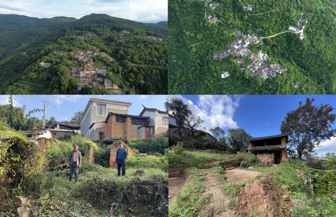

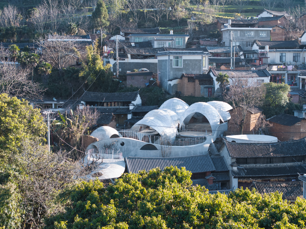
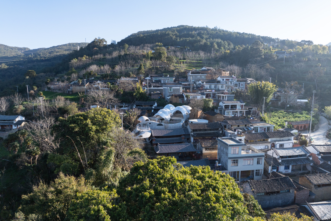
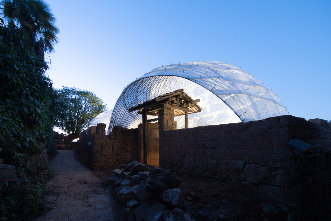
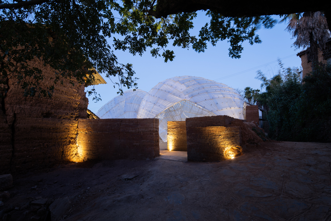
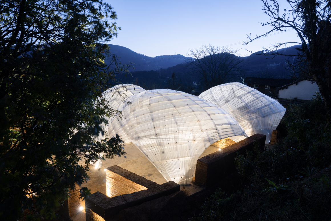
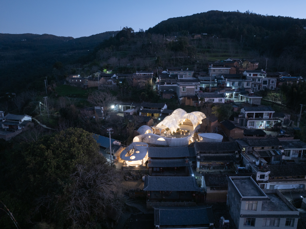

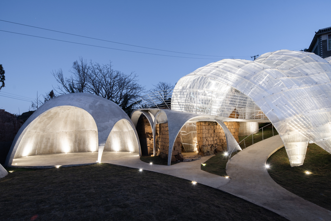
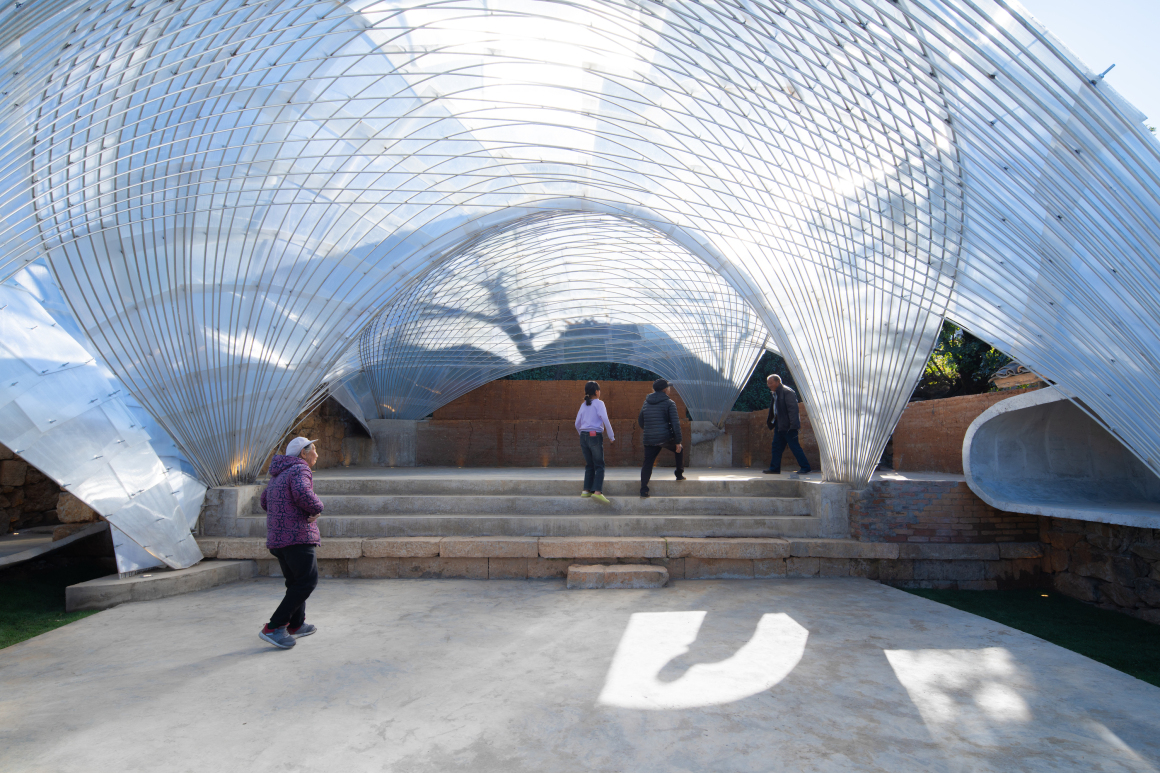
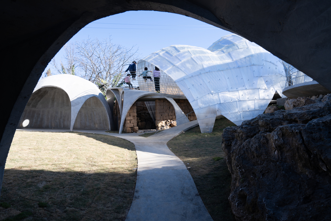
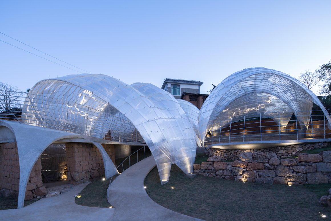
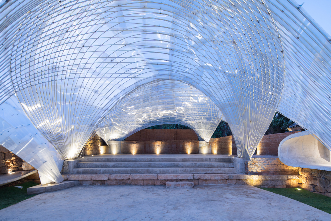


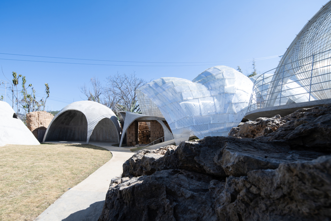
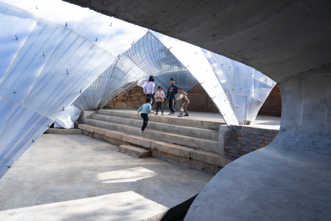

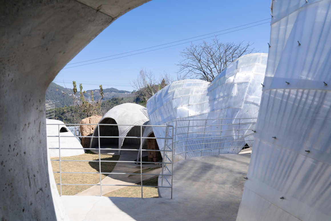
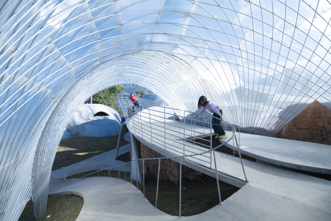
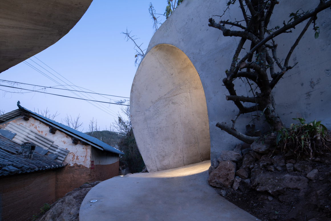
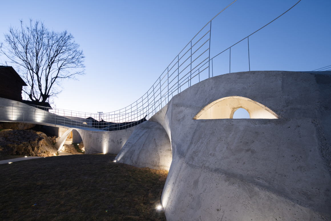
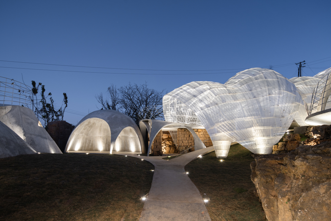
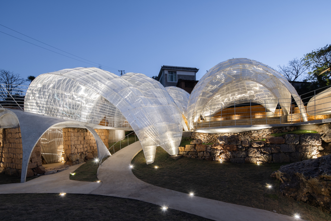
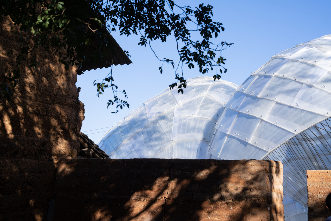
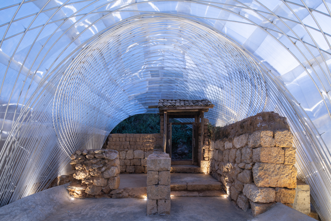
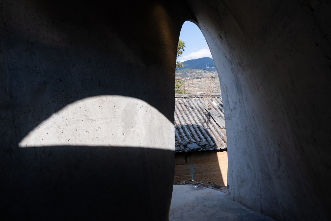
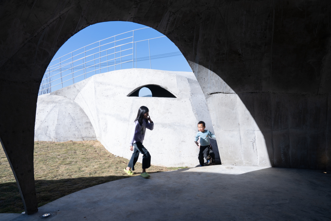
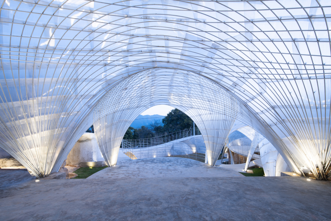
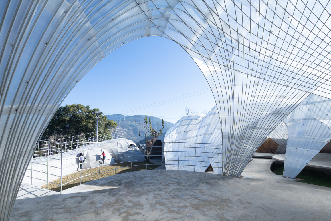

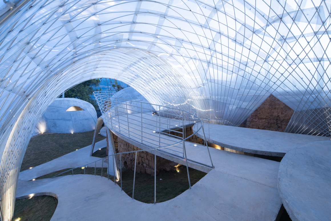
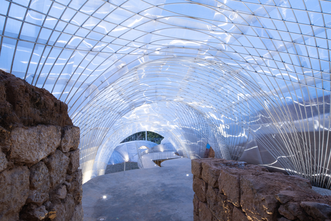
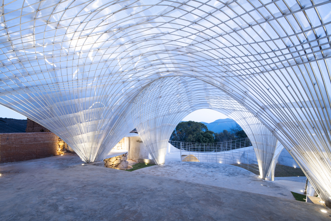
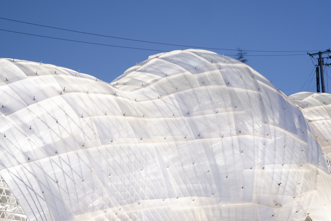
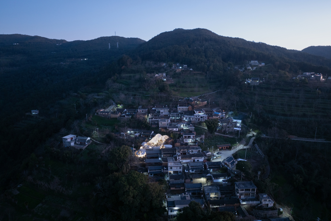
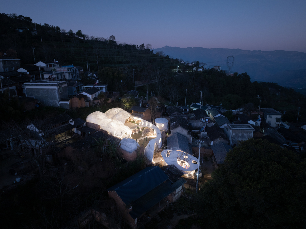
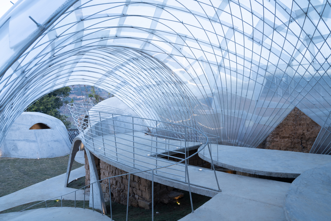
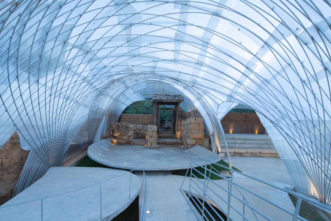
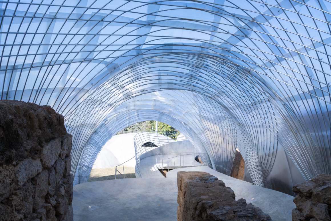
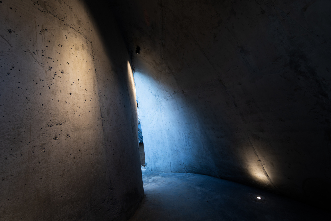
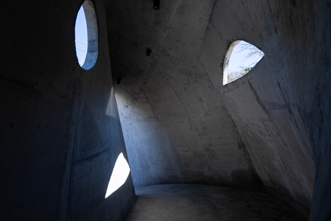
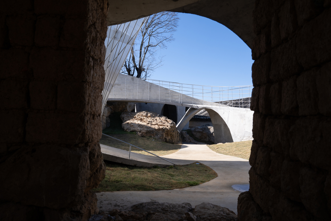
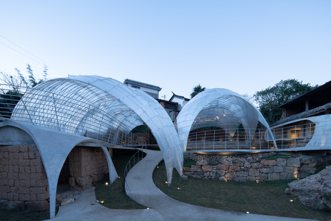
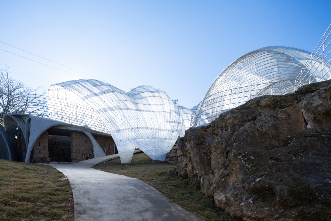
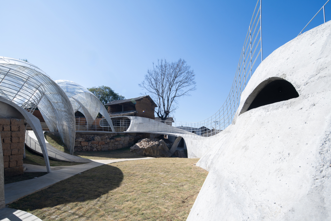

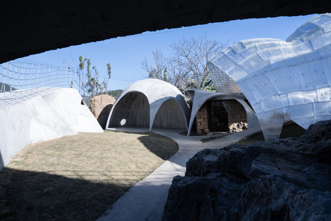
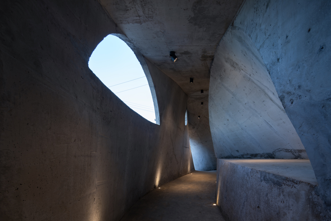
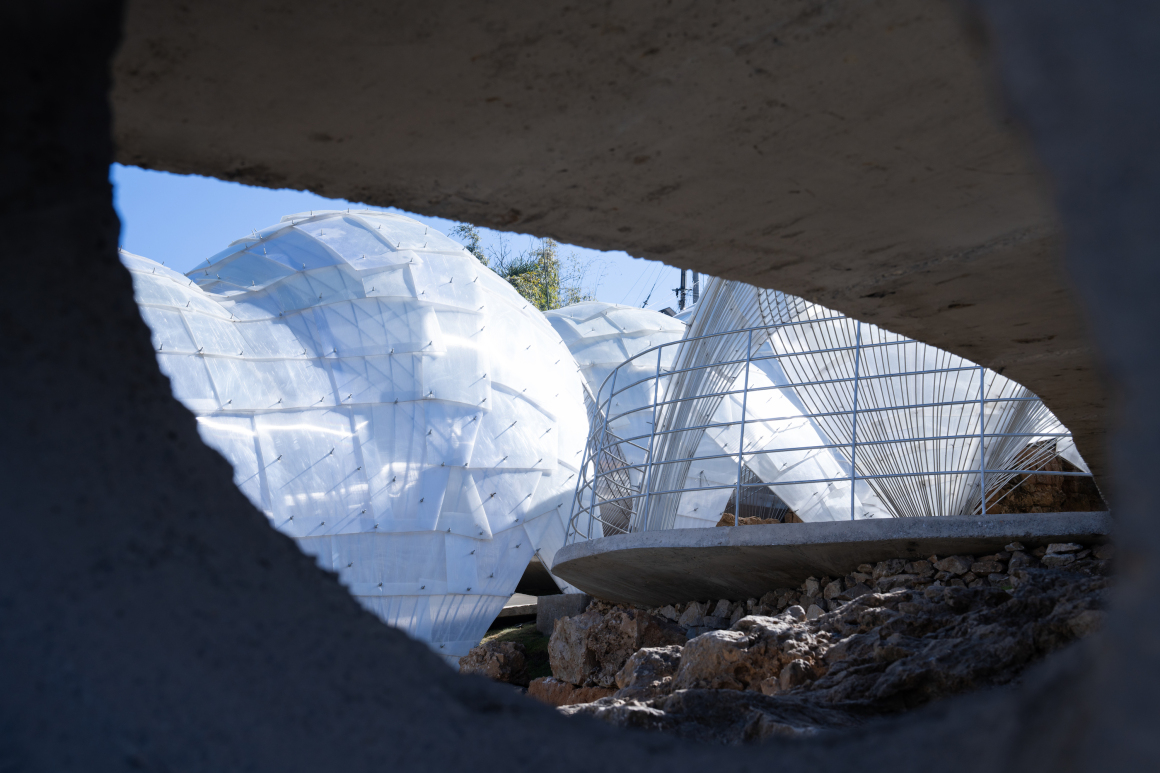
002.jpg?x-oss-process=style%2Flarge)
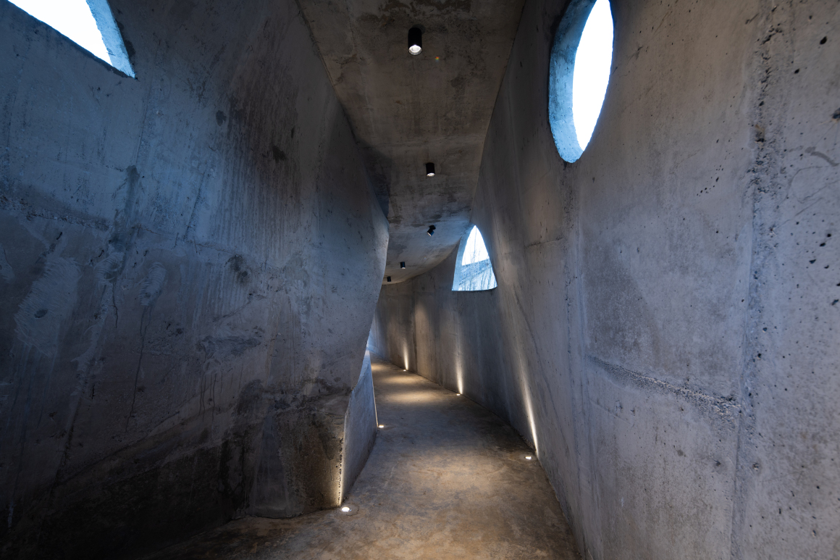
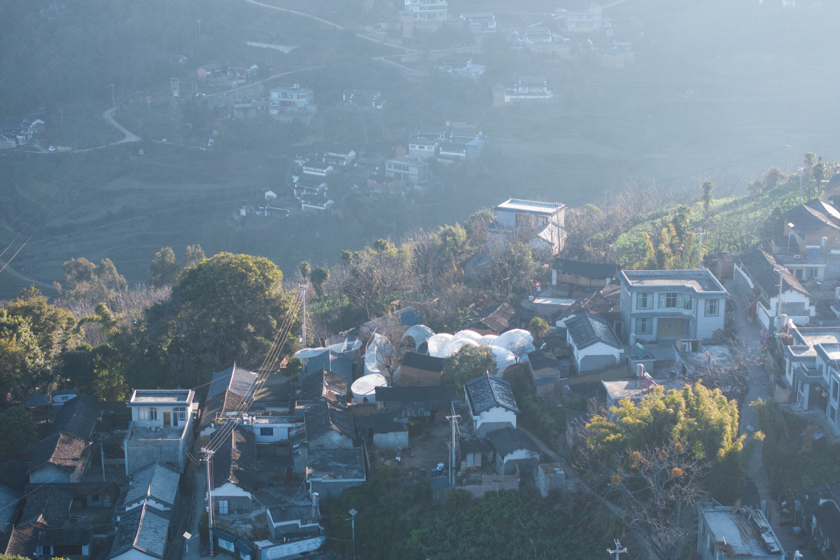
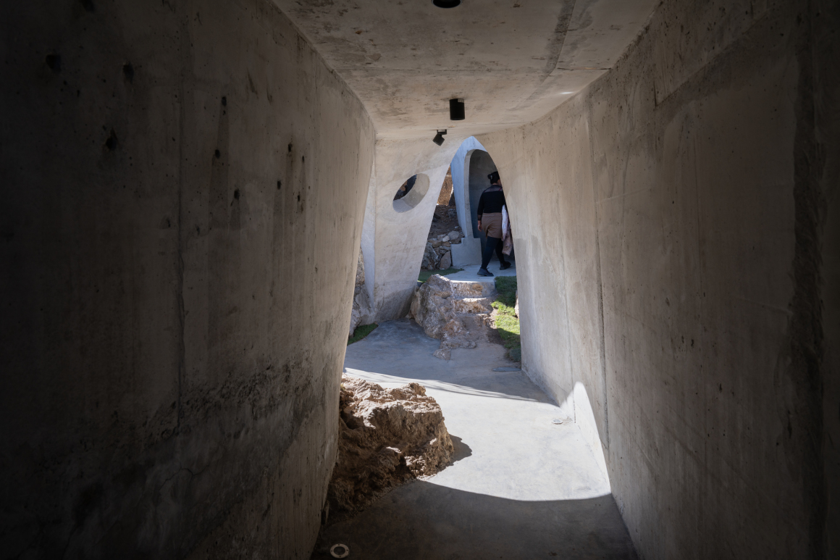
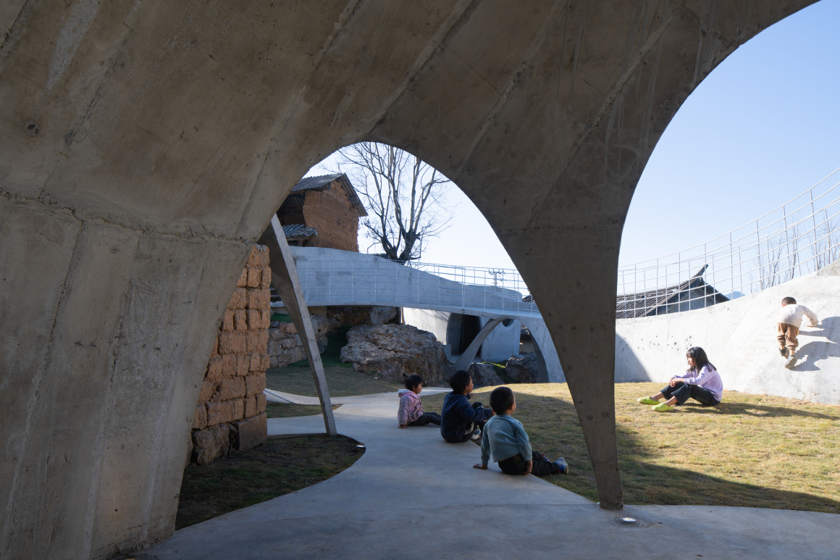
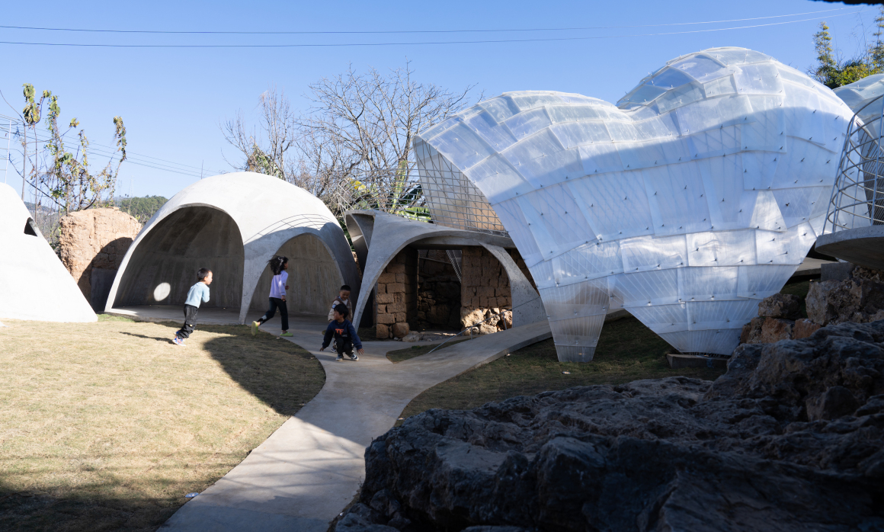
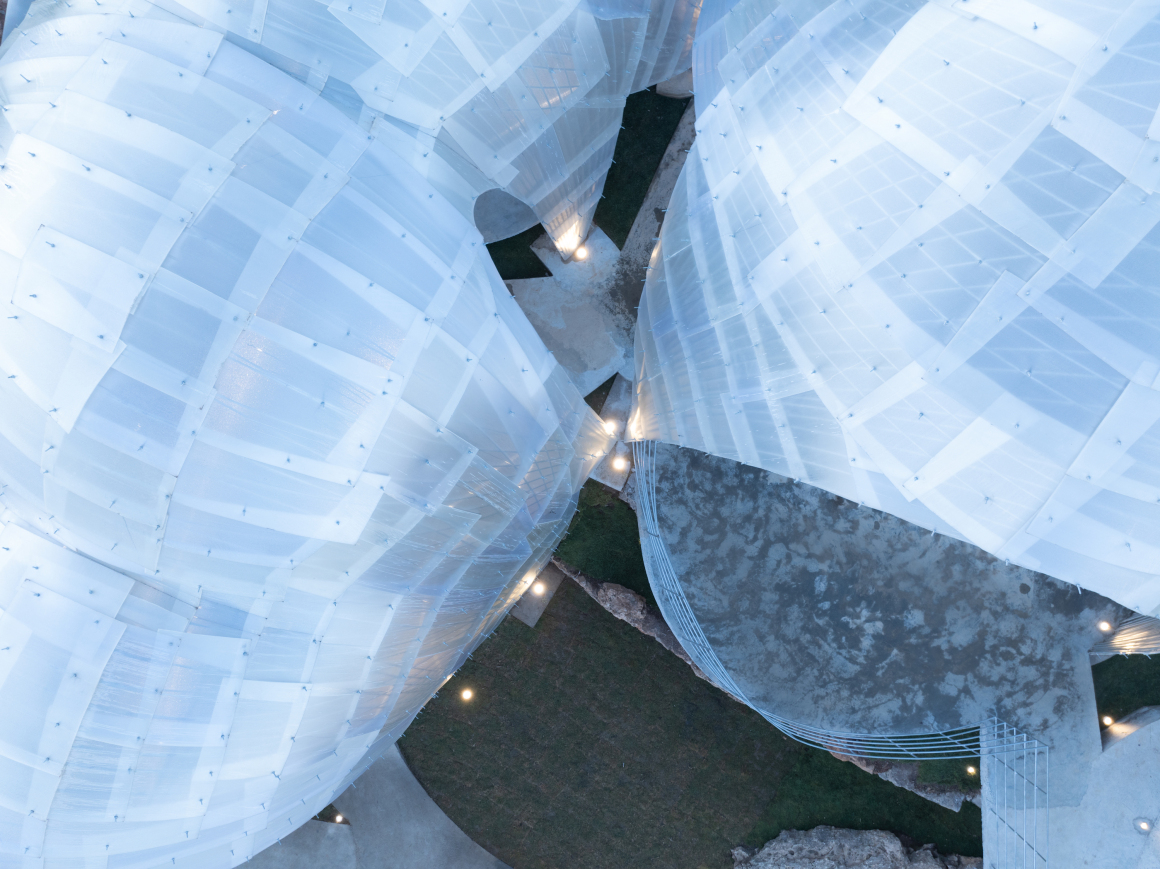
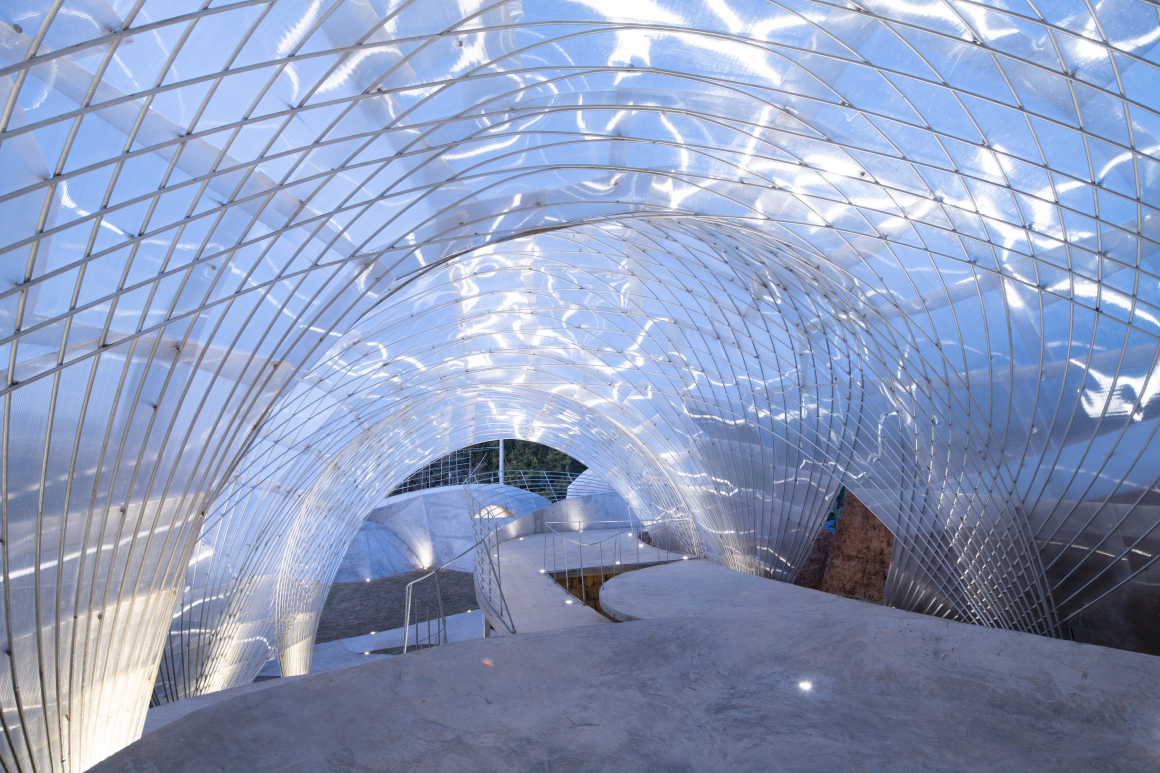
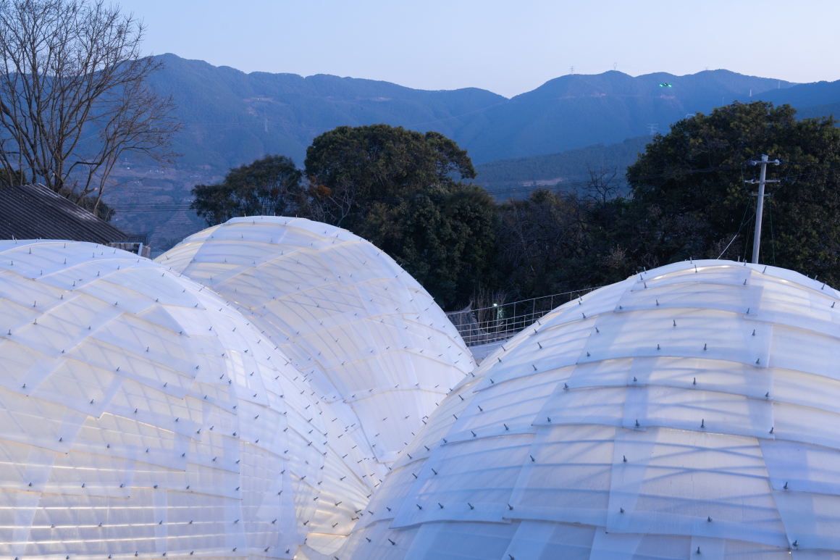
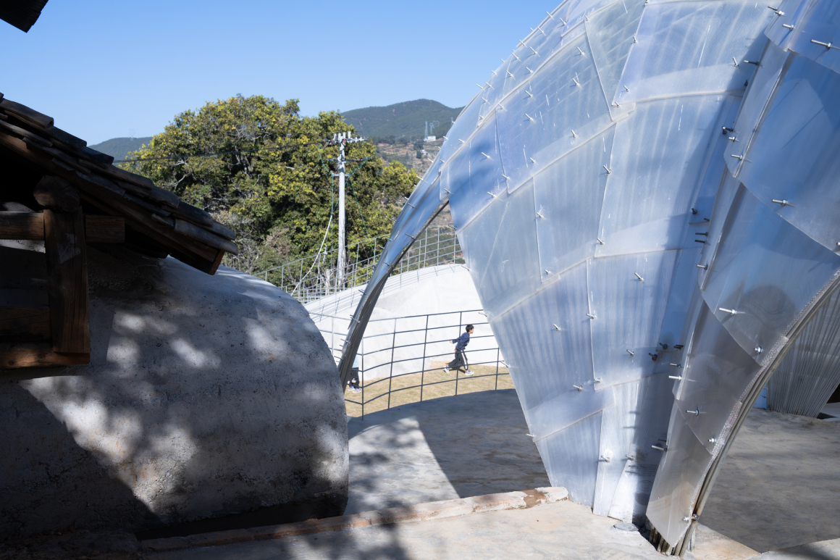

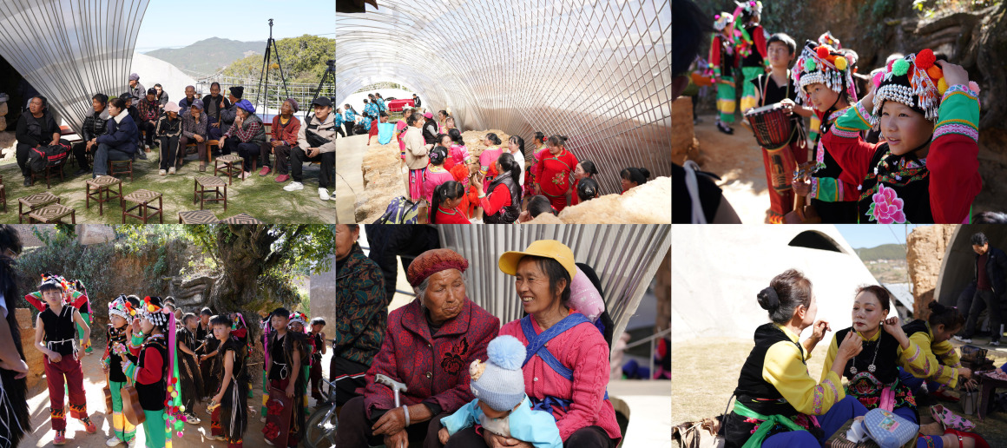


羡慕孔老师可以全国到处玩抽象
超现实主义/乡村/建筑实验,每个词都是关键词