本文由 壹安设计 授权mooool发表,欢迎转发,禁止以mooool编辑版本转载。
Thanks INLab for authorizing the publication of the project on mooool, Text description provided by INLab.
壹安设计:绍兴古城,旧时记忆,走过水巷、荷花池,踏着石板台阶,似有一小酒馆,温一碗酒,微醺有度。
INLab: With the ancient times memory of Shaoxing, walking by the water alleys, lotus ponds, and stepping on the stone steps. There seems to be a bistro warm a bowl of wine, slightly addicted.
本案位于绍兴市越城区。绍兴地势南高北低,河流大部分从南流向北,在南北之间就出现了多条河流水巷,以及无数座桥梁。除了蕴载深厚、桨声欸乃的乌篷船,谈及绍兴还有人想到绵长陈厚的黄酒、清丽委婉的越剧,亦或者是闻名遐迩的绍兴名士。绍兴便是这样一座诗意又风流的城市。
项目旨在重启风骨文化并融入自然事物,通过自然形态的叙事几何,传递城市文化的风骨以及情趣。
This project is located in Yuecheng District, Shaoxing City. The terrain of Shaoxing is higher in the south and lower in the north. Most of the rivers flow from the south to the north, so there are many river lanes and countless bridges between the north and the south. In addition to the deep-bodied awning boats, when talking about Shaoxing, some people think of local rice wine, the delicate and euphemistic Shaoxing opera, or the well-known Shaoxing scholars. Shaoxing is such a city, full of poetic and romantic.
The project aims to restart the vigorous culture and integrate natural things, and convey the vigor and taste of urban culture through the narrative geometry of natural forms.
▼ 项目总图 Project general map
▼ 生活景象 Life scene
小酒馆 X 老水巷 |Bistro X Water Alley
最能代表绍兴文士气质的,便是“小酒馆”——不论是当代、还是过去,文人们喜爱且愿意停留。而造园/景观的策略,是基于本土的、精神性的建造活动:在绍兴古城,走过水巷、荷花池,踏着石板台阶,在巷子末端,似有一小酒馆。而因此所有的故事都因串接的水巷和尽头的小酒馆而被延展,或码头边喝茶或私塾草堂间读书,绍兴水巷生活的原生气韵得以被复刻。
The most representative of the temperament of Shaoxing literati is the “bistro”-whether it is contemporary or past, people are willing to stay there. The gardening/landscape strategy is based on local and spiritual construction activities: in the ancient city of Shaoxing, walking by water alleys, lotus ponds, and stepping on the stone steps, at the end of the alley, there seems to be a small bistro. Therefore, all the stories are extended by the water alley and the bistro at the end, or drinking tea by the dock or reading in the private school thatched cottage, the original charm of Shaoxing water alley life can be reproduced.
▼ 小酒馆外的原生景观 Native view outside the tavern
我们寄希望于本案能借由设计和建造行为,以自然形态的叙事几何给人文化上的归属感。
We hope that this project can deliver a sense of cultural belonging through the narrative geometry of natural forms through design and construction.
临水漫步于石板桥的同时,荷花池右边的涓涓水流更是让心得以沉静, 放下喧嚣感受古城酒馆的氛围。
While walking along the stone bridge by the water, the trickling water on the right side of the lotus pond calms the heart and lets you relax and feel the atmosphere of the bistro in an ancient city.
视线跨过浮萍水面和古桥,便望见掩映在树木、浮萍水面和古桥后的小酒馆。
Looking across the duckweed water surface and the ancient bridge, you can see the bistro hidden behind the trees, duckweed water surface and the ancient bridge.
▼ 掩映在树木、浮萍水面和古桥后的小酒馆 The bistro behind trees, duckweed water and an ancient bridge

寶Fantasia:“关于灯,西方的灯是装置是雕塑,水晶,斑斓,璀璨夺目;东方是光影,看不见,纸的、竹子的、与地面一体的石头的,像墨在宣纸上晕开、晕开,人随着光影营造的动线,大门、大堂、过廊、走道、入户… 归家路。酒店的景观,少而精,要在细腻中表达精彩了。”
Fantasia:”Regards to lamps, they are installations and sculptures, crystals, colorful and dazzling in the West; While in the East, light and shadow, invisible, paper, bamboo, and stone integrated with the ground, like ink fainting and fainting on rice paper. People follow the movement created by light and shadow, gates, lobbies, corridors, corridors, walkways, homes… home roads. The hotel’s landscape is small but refined, and it must be exquisitely expressed.
▼ 水墨画一般的归家体验 Ink painting general experience of returning home
绿岛为山,水幕为雨。穿过小酒馆来到水巷道,只道是“心事只琴知,且醉听莫停。”
The green island is a mountain, and the water curtain is rain. Going through the bistro to the water alley, the only way is “The piano knows everything in your heart, and you don’t stop drunk listening.”
▼ 踏着石板阶梯走向水巷空间 Stepping the stone staircase to the water lane space
当代 X 记忆|Contemporary X History
“让时间去表演,把设计做到最少。”是本案设计的核心理念。虽前场的空间尺度、材料形制复刻了绍兴记忆,但设计并不拘泥于法式,而是演绎了水巷下的因“ 水” 而生的绍兴生活场景,让当代人的当代生活在老文化的复刻下充满生机与弹性。
“Let time to perform and minimize the design.” is the core concept of the design of this case. Although the spatial scale and material form of the front field reproduce the memory of Shaoxing, the design is not limited to French style, but interprets the life scene in Shaoxing under the water alley due to the “water”, so that the contemporary life of contemporary people can live in the old. The re-enactment of culture is full of vitality and flexibility.
▼ 老麻石和中华景天构建的水岸台地,在自然的做工下充满了岁月感 Full of time feeling under the natural workmanship
▼ 水巷是绍兴独特的记忆 The memory of Shaoxing
林下的临水平台,作为酒已三巡后的休闲洽谈空间,似户外茶摊一般的热闹,又不乏水岸生活的惬意。
The waterfront platform under the forest, as a leisure and negotiation space after the three wine tours, is as lively as an outdoor tea stand, and there is no lack of cozy life on the waterfront.
▼临水平台近景 Waterfront platform
▼ 临水台地界面 Mesa interface
▼ 夜幕下的水岸生活 Talk about the waterfront life
▼ 垒石挡墙与建筑立面 Retaining wall and building facade
知醉桥是时空记忆的转折点,以桥为界,看两岸休憩或是社戏生活场景,逐渐由记忆走进当代居心之所。
The Zhizui Bridge is a turning point in time and space memory. With the bridge as the boundary, watching the scenes of recreation or social drama on both sides of the strait gradually moves from memory to the contemporary home.
▼知醉桥两岸夜景 Night view of Zhijiu Bridge Night view on both sides of Zhidrunk Bridge
满是人气的水岸庭院,引入绍兴特有的书院气息,临水而阅,依树而读,既可学习,也可聚友品茶。
The popular waterfront courtyard introduces the unique academy atmosphere of Shaoxing. You can read by the water and the trees. You can learn or gather friends to enjoy tea.
▼ 水岸庭院 Water front courtyard
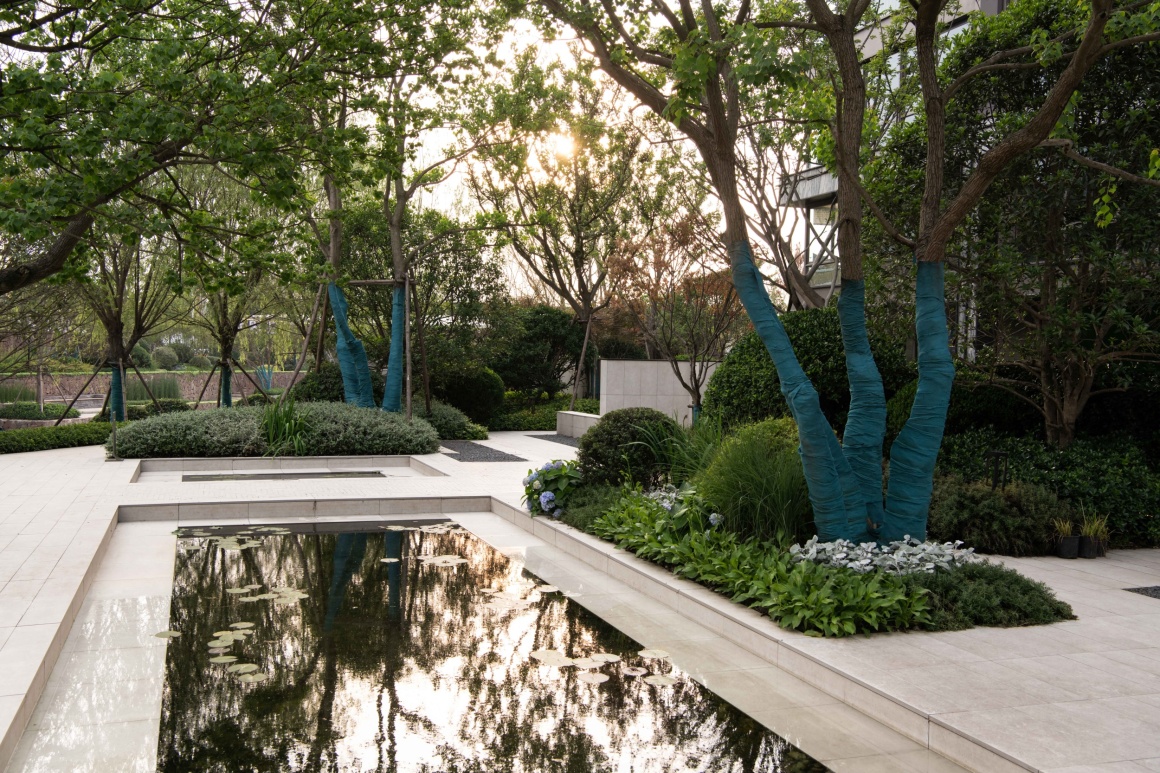
▼ 聚友品茶、休闲放松Get together to drink tea and relax
寶Fantasia:“构造的方法,在地性、当代性,艺术、科技,这样反差的呈现表达,构建当代东方性。”
人常说文化、精神内涵形而上,但对于城市来说,城市的文化根基一定是形而下的,它支撑着城市发展下文化脉络的延续以及当地原有生活痕迹的保留以及自然生长。
Fantasia:”The method of construction, in terms of locality, contemporaryness, art, technology, such a contrasting expression, constructs contemporary orientalism.”
People often say that culture and spiritual connotation are metaphysical, but for cities, the cultural foundation of the city must be metaphysical, which supports the continuation of the cultural context under the development of the city and the preservation of the original traces of local life and natural growth.
项目名称:绍兴中交花样年·春风十里
项目地点:绍兴市
景观面积:10500㎡
设计时间:2020年
业主单位:中交花创(绍兴)置业有限公司
景观设计:壹安设计
建筑/室内设计:内建築
景观软装:陌尚春耕
主持景观师:周建安 、仲昭宸
业主设计团队:张静、王星、朱侠
景观摄影:鲁冰
友情供片:朱侠、陌尚、壹迩
推文策划:壹迩
Project Name: Shaoxing Zhongjiao Fantasia · Ten Miles of Spring Breeze
Project location: Shaoxing City
Landscape area: 10500㎡
Design time: 2020
Owner: CCCC Huachuang (Shaoxing) Real Estate Co., Ltd.
Landscape design: INLab
Architecture/Interior Design: Interior Architecture
Landscape Soft Decoration: Mo Shang Chun Plowing
Host landscape architects: Zhou Jian’an, Zhong Zhaochen
Owner’s design team: Zhang Jing, Wang Xing, Zhu Xia
Landscape photography: Lu Bing
Friendship Films: Zhu Xia, Mo Shang, E-AR
Tweet planning: E-AR
更多 Read more about: 壹安设计 INLab


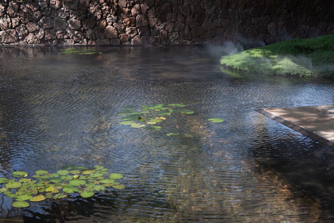
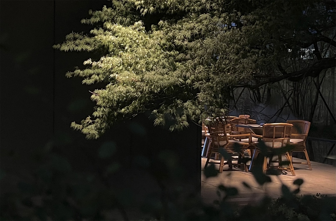
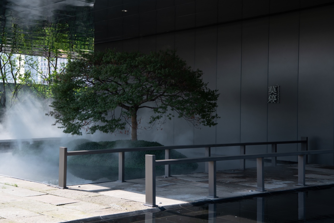
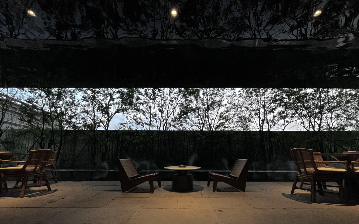
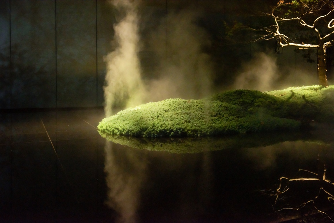

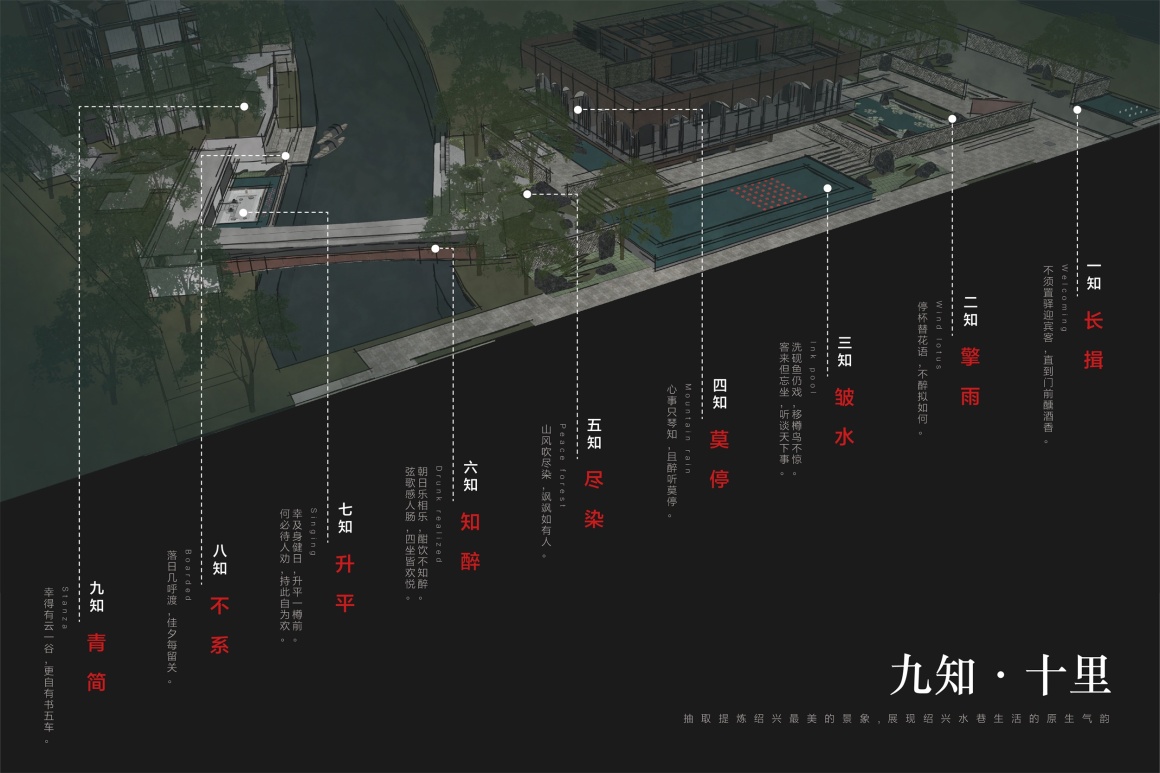
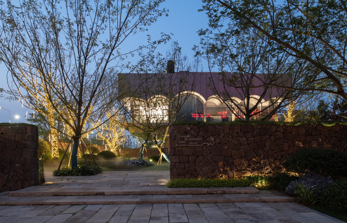
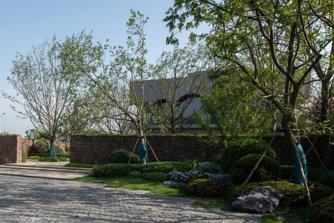
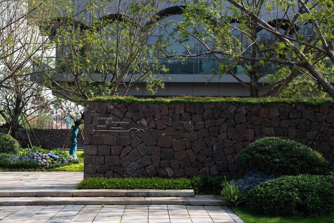

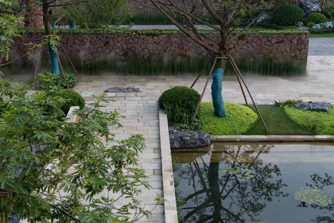
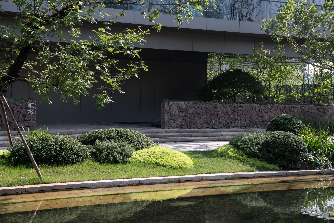
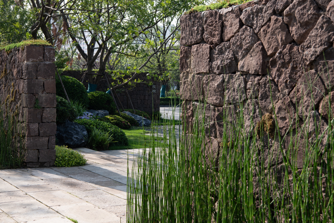
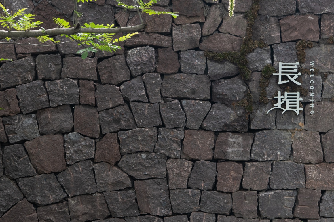
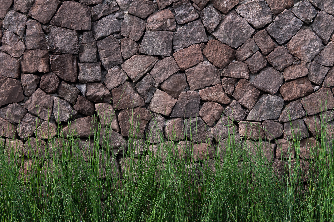
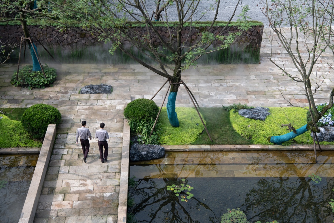
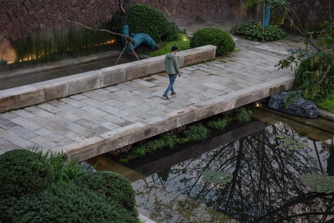


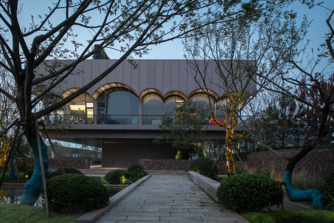

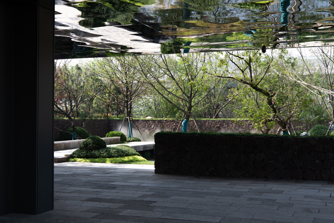
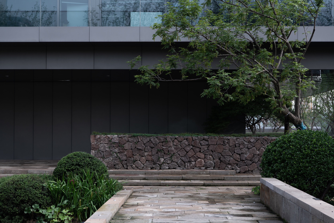


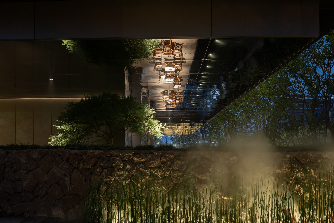
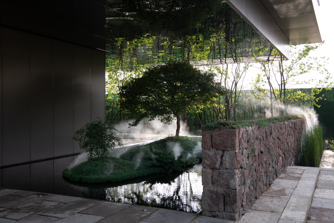
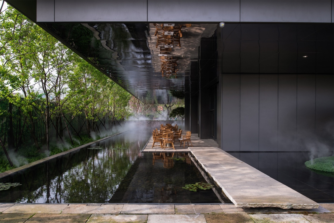
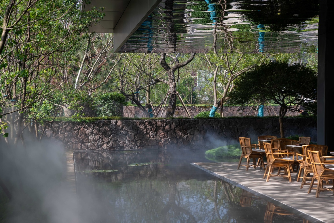
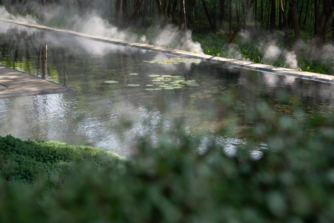
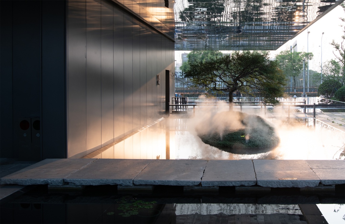
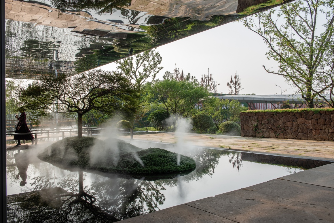



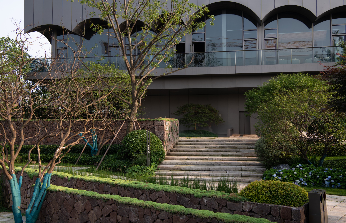

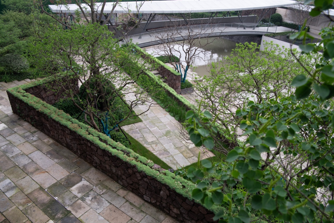


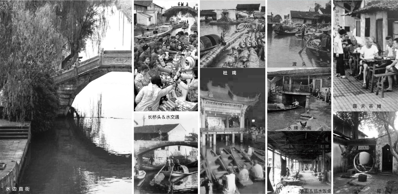
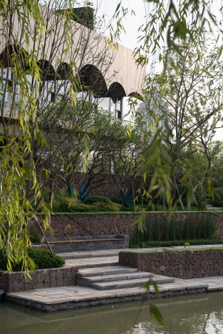
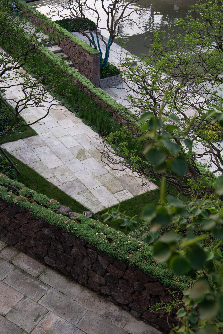
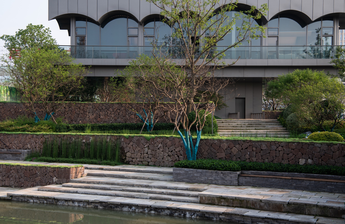

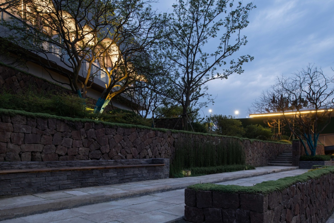
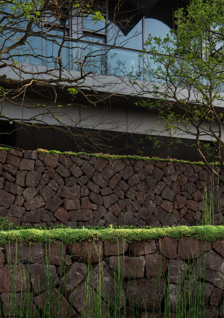
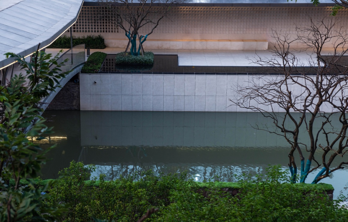

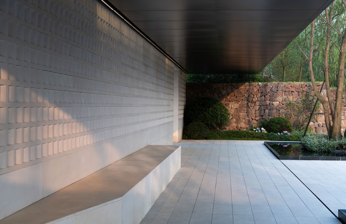
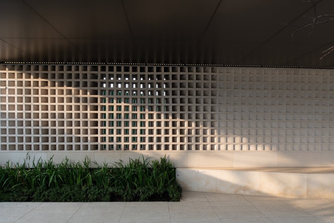
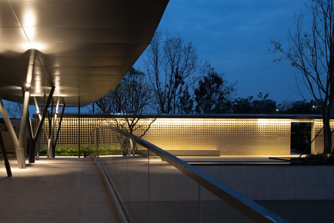

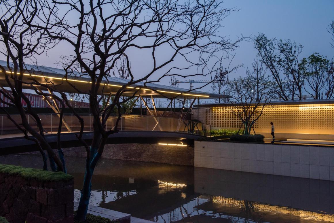
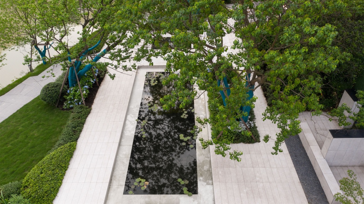
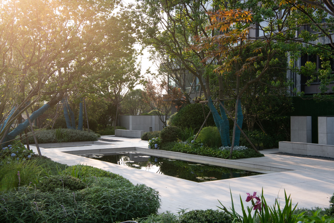
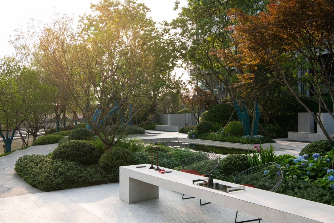
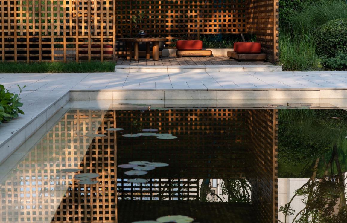
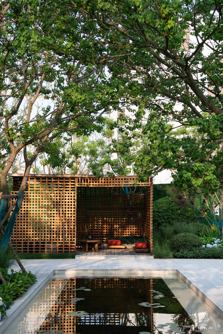
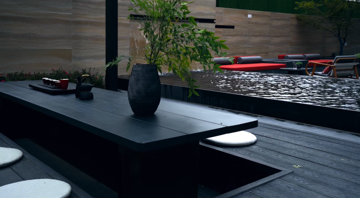
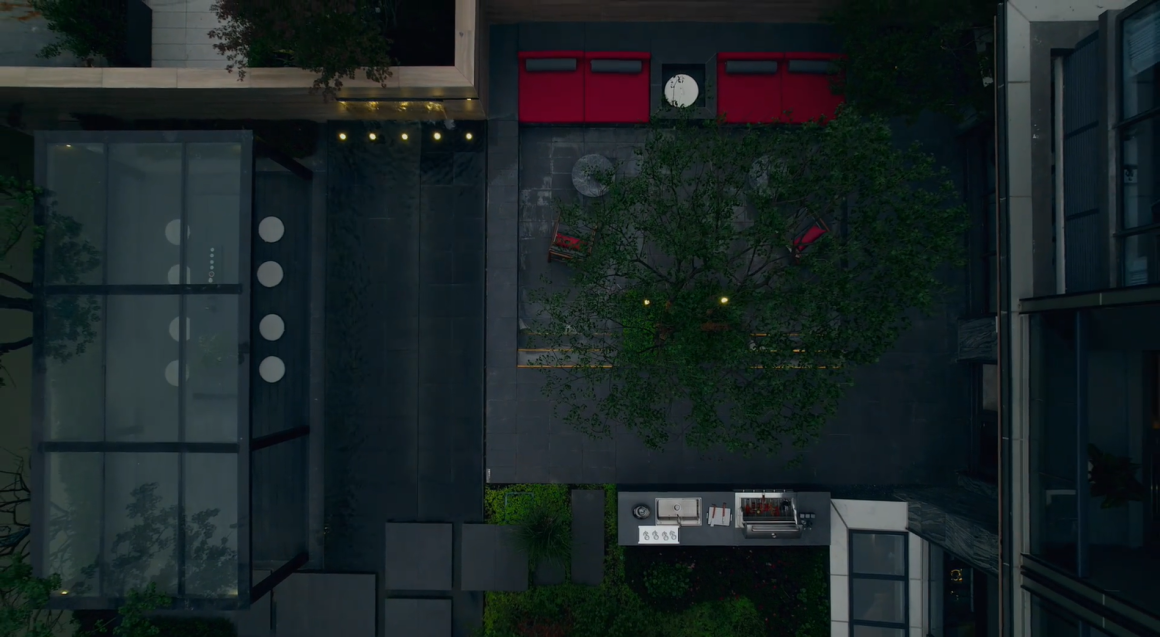

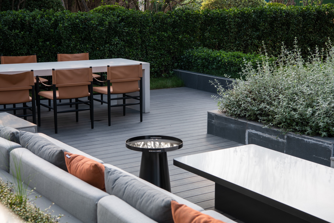


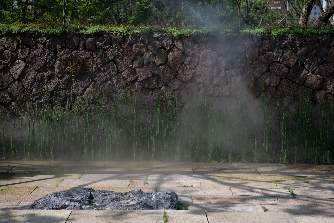



0 Comments