本文由 L49 授权mooool发表,欢迎转发,禁止以mooool编辑版本转载。
Thanks L49 for authorizing the publication of the project on mooool, Text description provided by L49.
L49:这个50层的高端住宅公寓坐落于曼谷沙吞路最繁忙的路口之一,非常接近BTS和高速公路入口。尽管该项目位于一个非常混乱的中央商务区,但我们的目标是为居民打造一个安静的避难所,让他们感受到归家的宁静。
L49:This high-end Residential 50 stories condominium located on one of Sathorn Road busiest junction and very close proximity to BTS & Expressway access. Despite The project situated in one of the very chaotic CBD, We aimed to create a peaceful sanctuary for the residents to feel restfully of coming back home.

鉴于该项目住宅目前已入住超450家住户,由此我们决定采用优雅简约式的设计,创造出所有居民可共享的日常奢华感。利用简单形状和线条打造各种暗色调的景观空间、图案和纹理,再结合茂盛的绿色植被,营造和强调出稳定、柔和、舒缓的空间氛围,辅以精心挑选的材料,以及精心设计的细节,丰富整个项目的奢华感。
The project has occupied by more than 450 residential units. We decided to employ an elegant simplicity design to create the common taste of the luxurious feel to share by all residents. The simple shape and line of landscape space-pattern-texture in various grey-dark tone in combining with lushness green of vegetation were used to create and emphasize the stable-soft-soothing ambience. The design had been meticulously detail with carefully selected material that enrich the luxuriousness of the project.

居民下车后可从车库直接进入住宅,建筑一楼封闭式的景观空间,宛如一个私人庭院花园。这个像家一样的花园内有草坪空间、遮荫凉亭,葱郁的绿色树冠,以及舒缓的瀑布流水声,完全隔离了外面繁忙的世界。居民们可以在此享受穿透树叶的阳光、迎面吹来的凉爽微风,偶尔也可以举行一次类似于生日聚会的舒适的集体活动。
Entering the premise and out of the vehicle into the building, the residents shall encounter with the enclosed landscape space on the ground floor that feel so exclusively private garden. This homelike garden of Lawn space, Shaded Lounging Pergola, enveloping with green canopy foliage and the sound of the soothing sound of the cascading Waterfall that entirely separate the residents out from the busy world close by. They can enjoy filtered sun light, cool breeze in the space that occasionally it is capable of holding a cozy group function such as birthday party as well.
▼私人庭院花园般的底层住宅景观空间 The enclosed landscape space on the ground floor that feel so exclusively private garden.
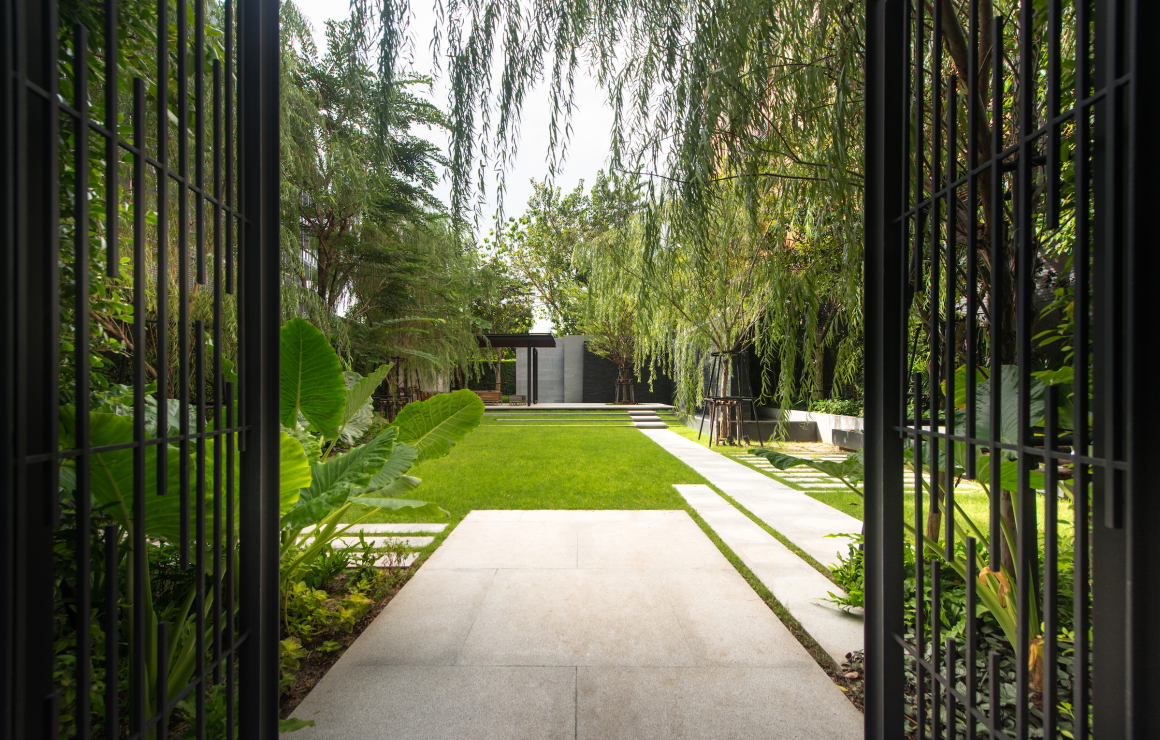
▼清朗的草坪、遮荫凉亭、葱郁的绿色树冠,以及舒缓的瀑布流水声,帮助人们隔离了外面繁忙的世界 This homelike garden of Lawn space, Shaded Lounging Pergola, enveloping with green canopy foliage and the sound of the soothing sound of the cascading Waterfall that entirely separate the residents out from the busy world close by.


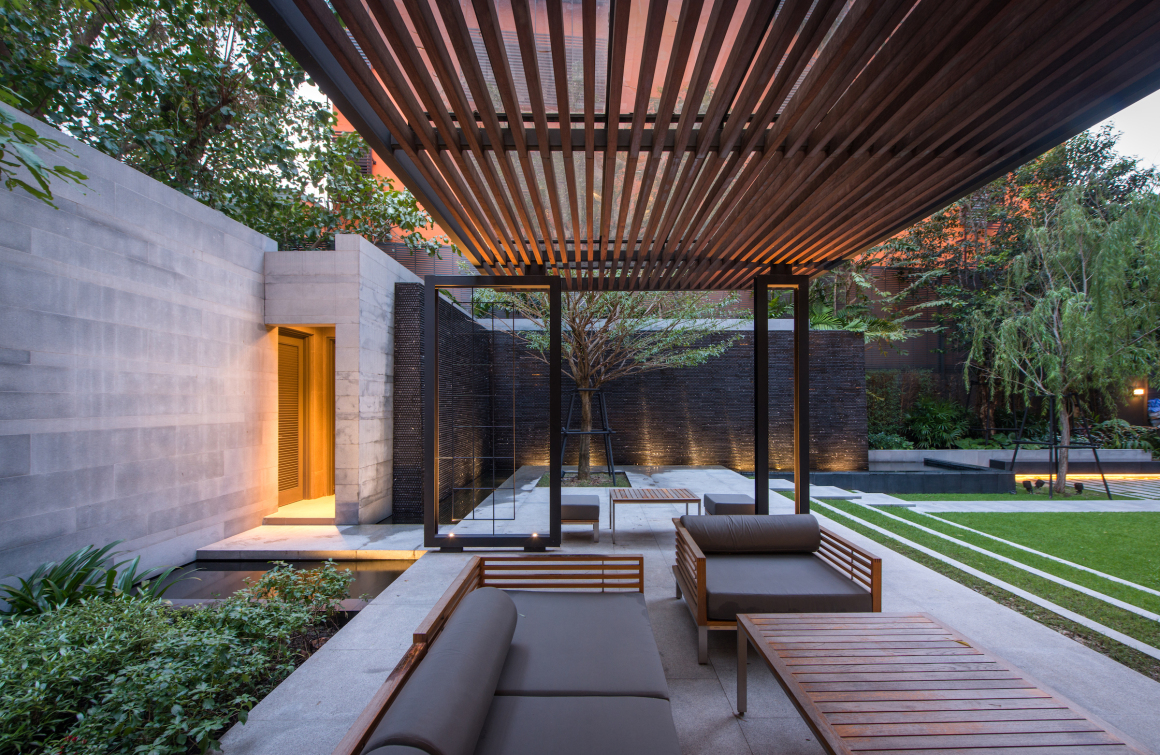
▼瀑布水景墙细节 The waterfall details

此外,与6层的活动层相连的停车楼屋顶并设有一个巨大的绿色空间。该空间的设计旨在为多个用户群体创造各自的私人空间或共享的户外活动空间,比如野餐、慢跑、在树荫或凉亭下阅读,当然,人们还可以在高灌木丛围合而成的封闭私人空间中享受日光浴。
Connected to the activities floor on the level 6, residents can enjoy a vast green space on the roof of the parking building. The space had been designed to create spaces for multi users that each shall have they own private space or share activities outdoor space for picnicing, jogging, enjoy reading under shade trees’ canopy or trellises. Sunbathing is made possible at the enclosed private space screening by higher bushes.
▼巨大的屋顶花园休闲空间 A large roof garden for leisure.
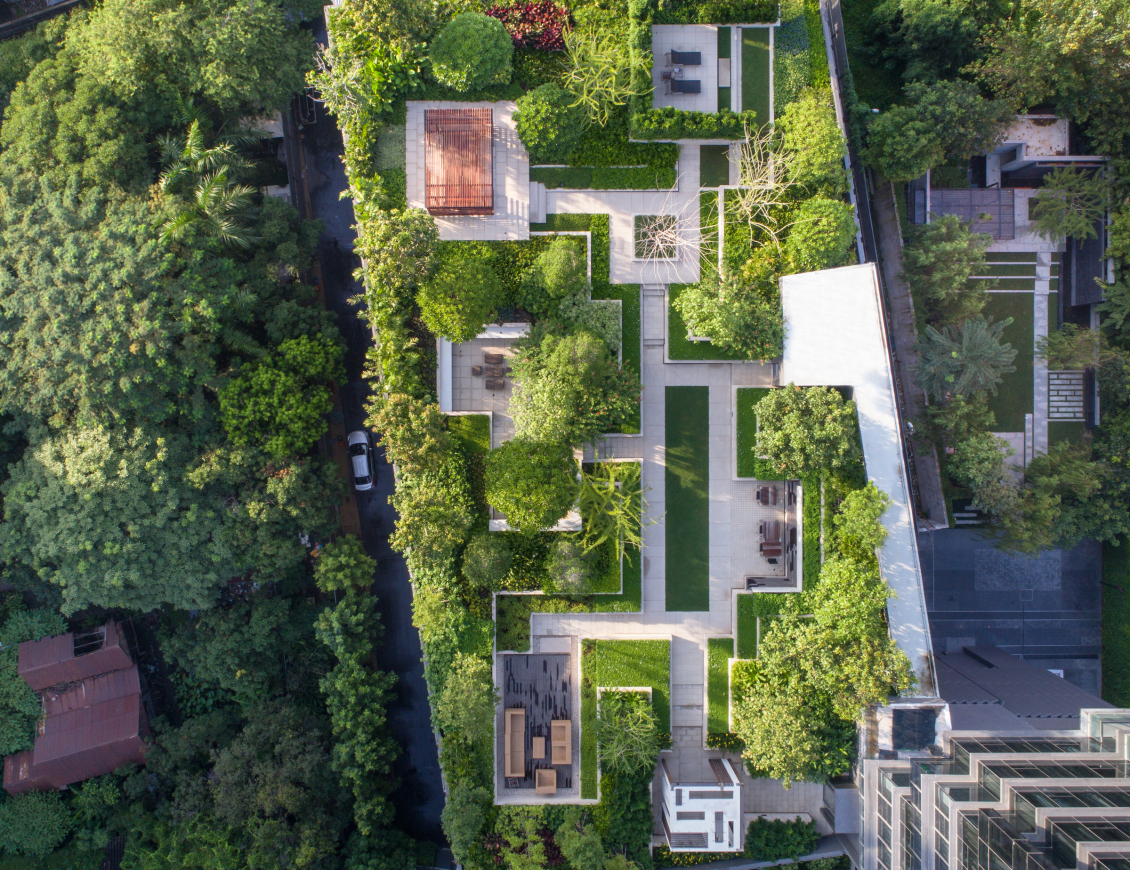
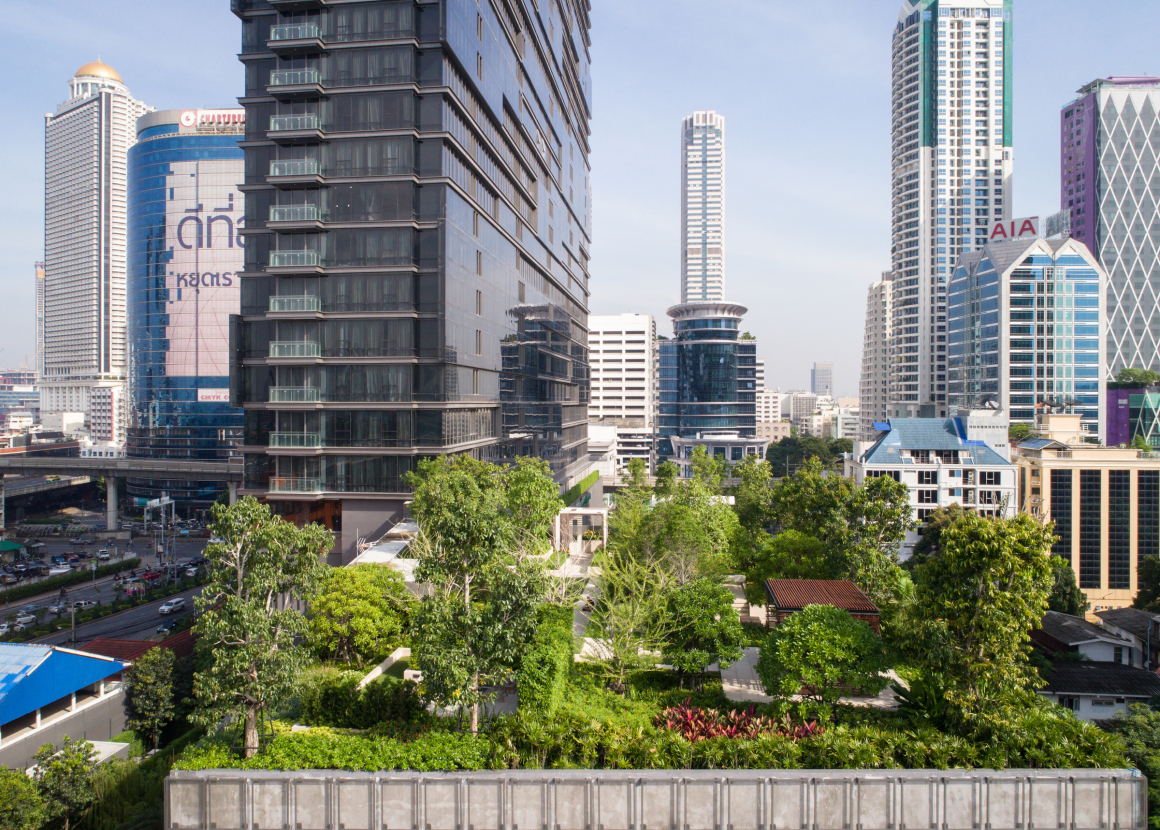
▼供居民阅读、休憩的凉亭空间 Pavilion space for residents to read and rest.

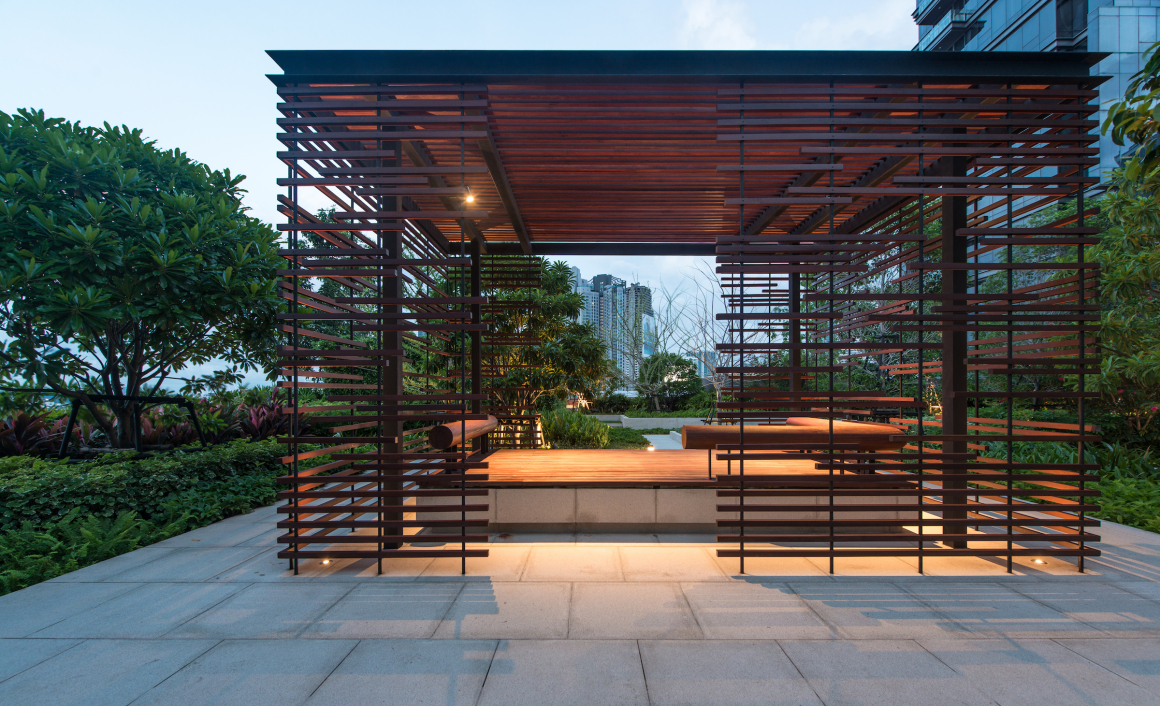

▼绿荫下的各种放松休闲空间 The various relaxations under the shade of trees.
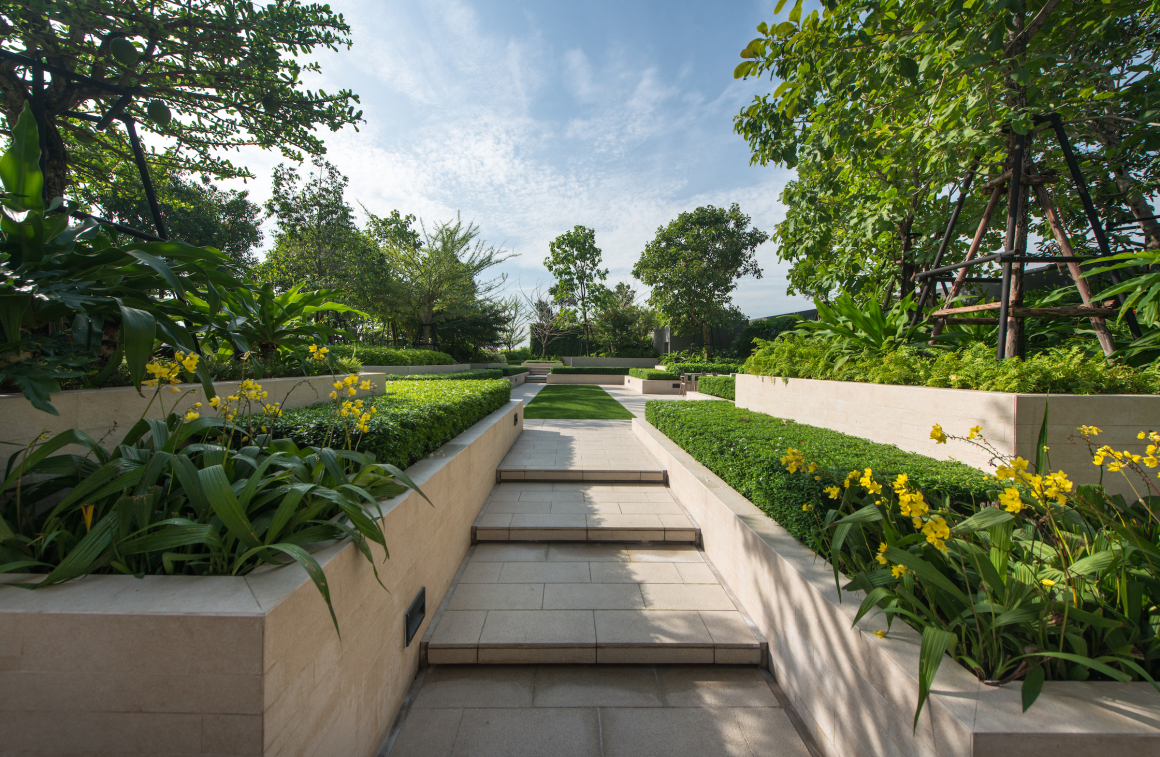
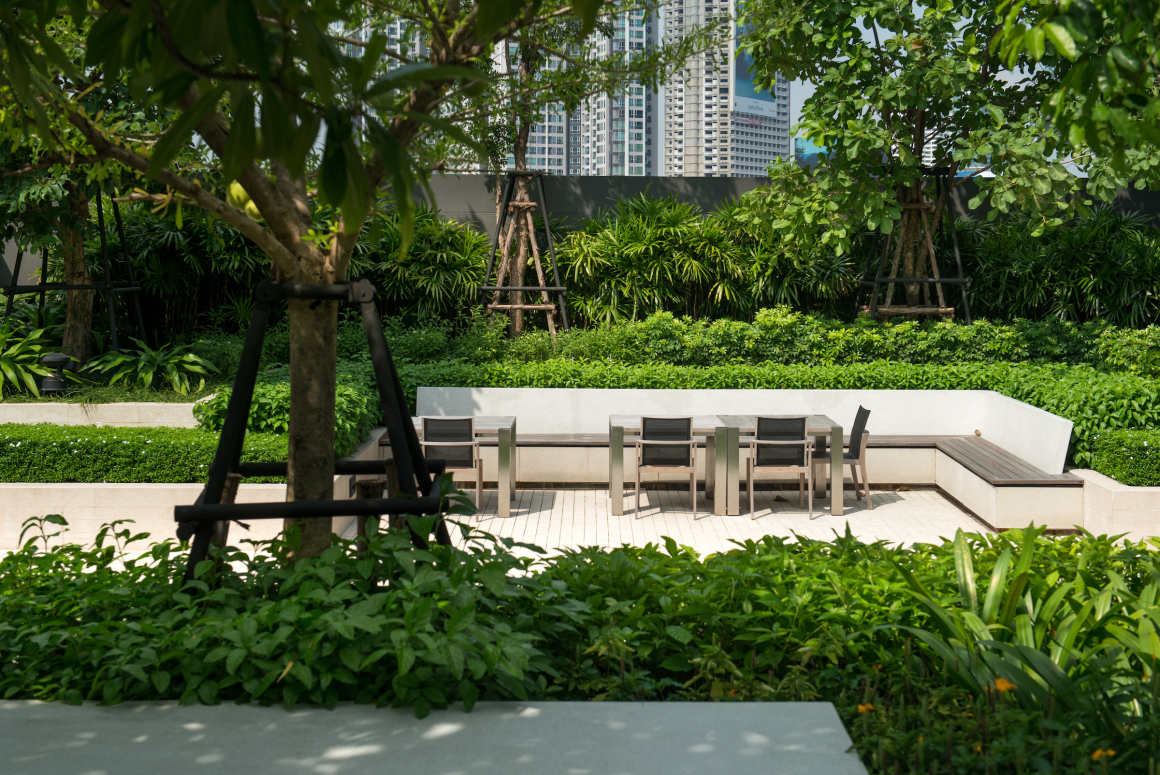
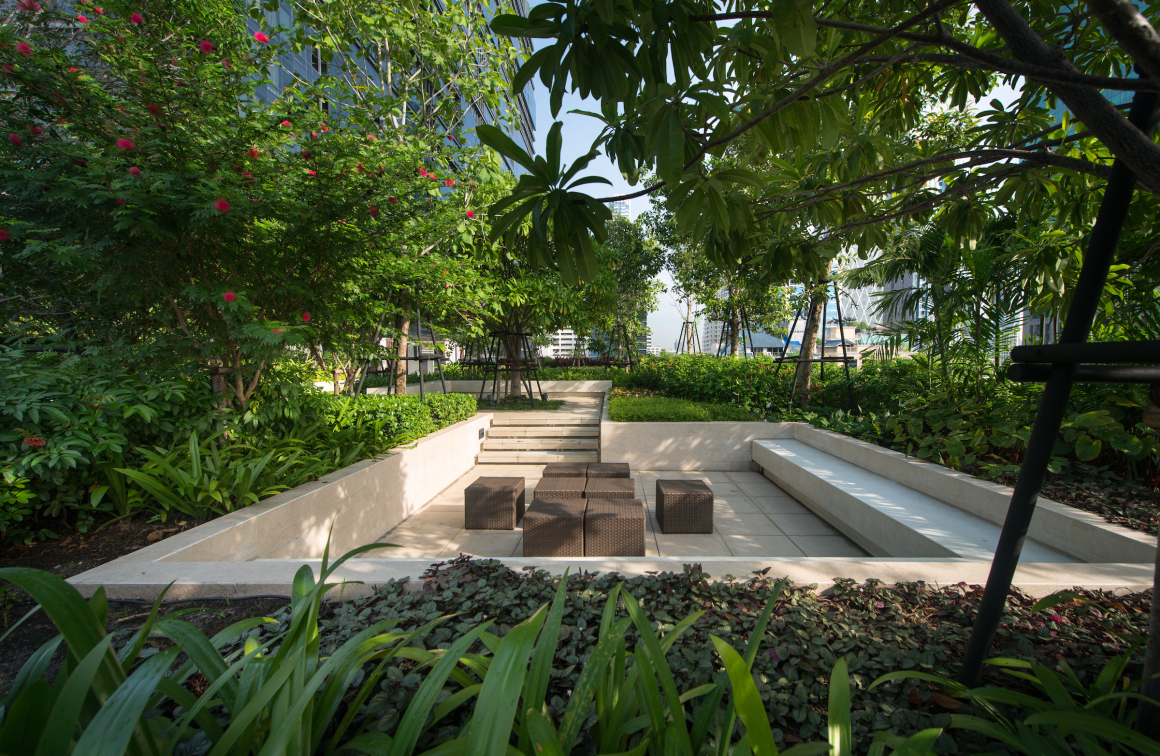
▼在高高的灌木篱笆下享受日光浴 Sunbathing at the enclosed private space screening by higher bushes.
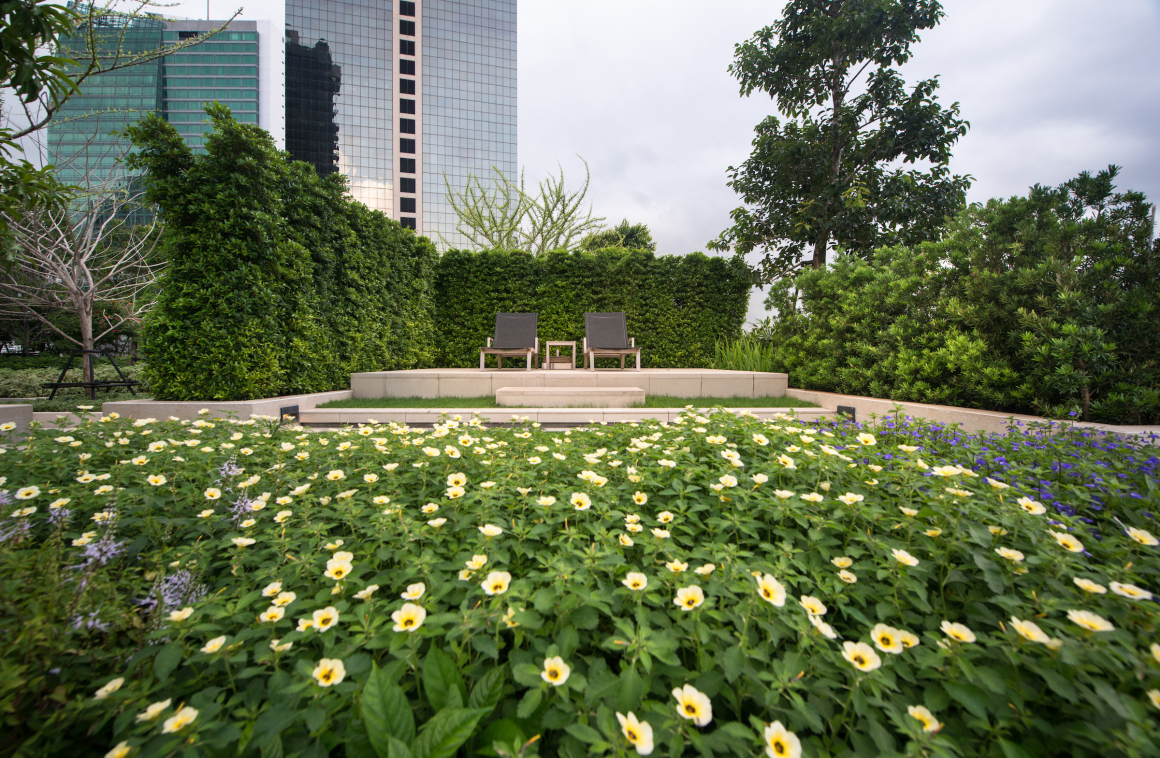
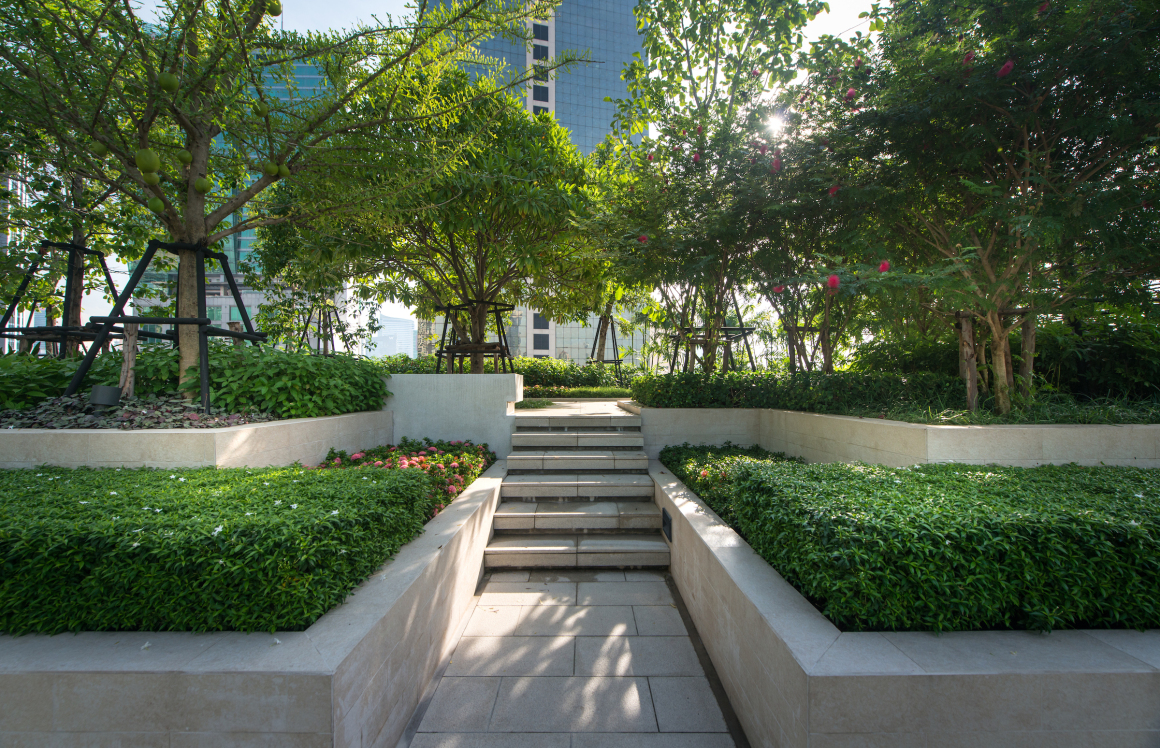
▼绿化种植池细节 Details of planting pond.
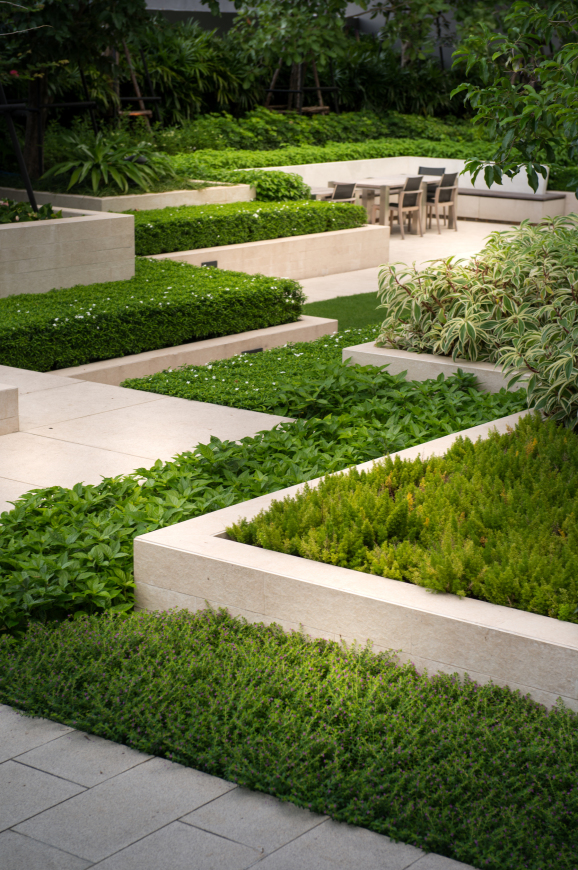

住宅泳池层的所有空间都由景观设计师设计创造。我们在这个既位于建筑下方,又面向天空开放的空间中,利用了建筑长边平行于湄南河的潜力,使创建在建筑顶端边界处的空中家庭游泳池与专业泳池,都面向河流的南北方向。两个游泳池支架的连通夹层设有彩色坐垫沙发座位空间,方便人们在此享受习习微风和美丽的日落,以及曼谷城市的天际线全景。
On the swimming pools facilities level, all the spaces were created by landscape architect both under the building and open up to the sky. We employ the potential of the building that stretching its long side parallel to the chao phraya river. The sky family pool & sky boutique pool were created on each tips of the building looking northwards and southwards of the river. These pools are connected by series of seating spaces on a colorful cushion sofa and enjoy breezing and fantastic view of the sunset and panoramic view of the bangkok’s famous city skyline.
▼平行于湄南河的空中泳池 The sky family pool & sky boutique pool were parallel to the chao phraya river.


▼一系列的座位空间方便人们在此享受习习微风以及美丽的日落 These pools are connected by series of seating spaces on a colorful cushion sofa and enjoy breezing and fantastic view of the sunset.

▼简约、开阔的泳池区 The pool area is simple and open.
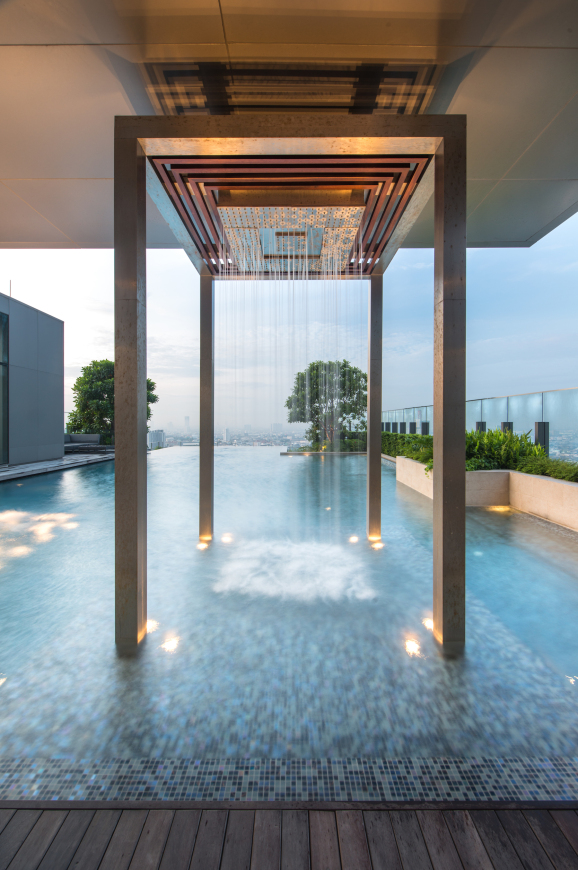
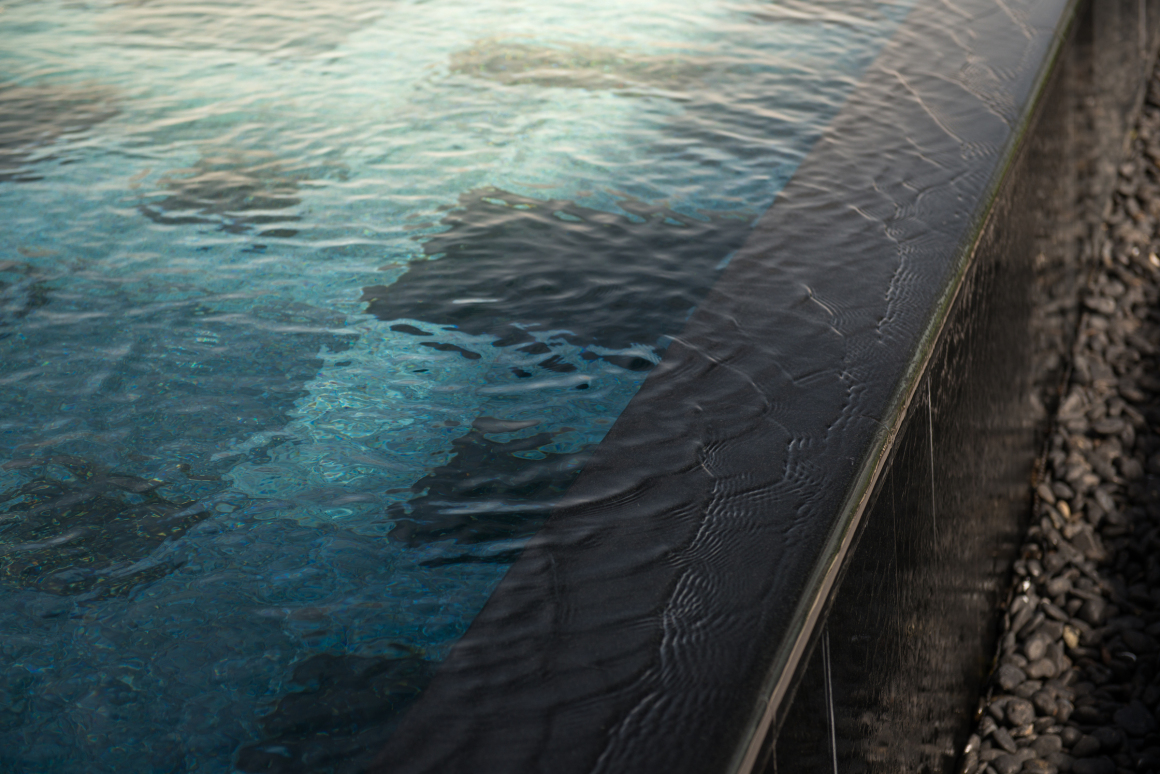
▼将城市全景纳入景观视野 The sky pool bring the panoramic view of the city into the landscape view.
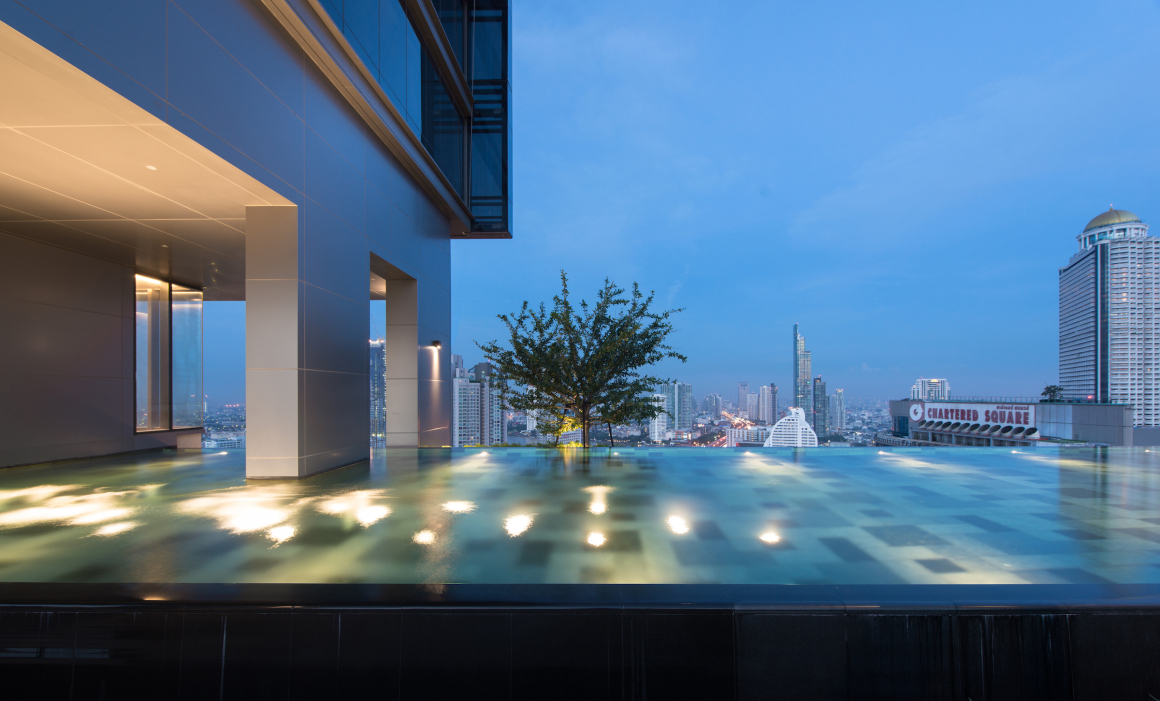
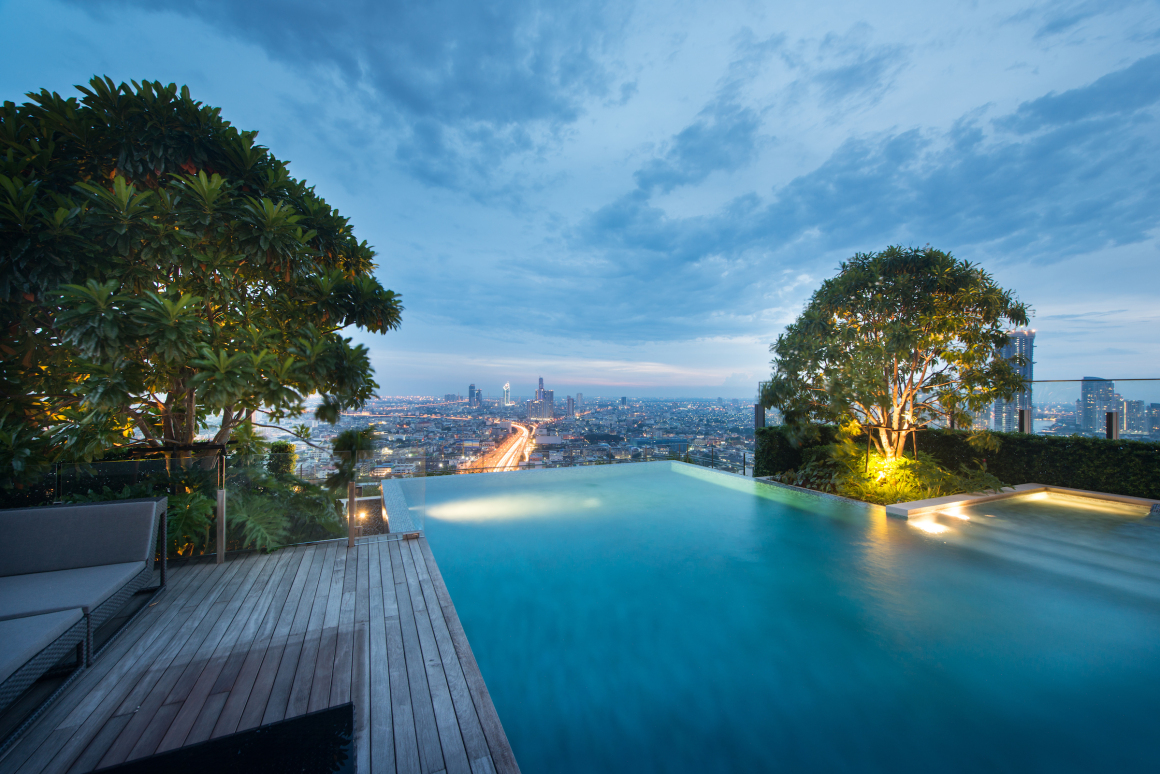
▼住宅总平面 Master Plan

▼项目结构示意图 Structural diagram
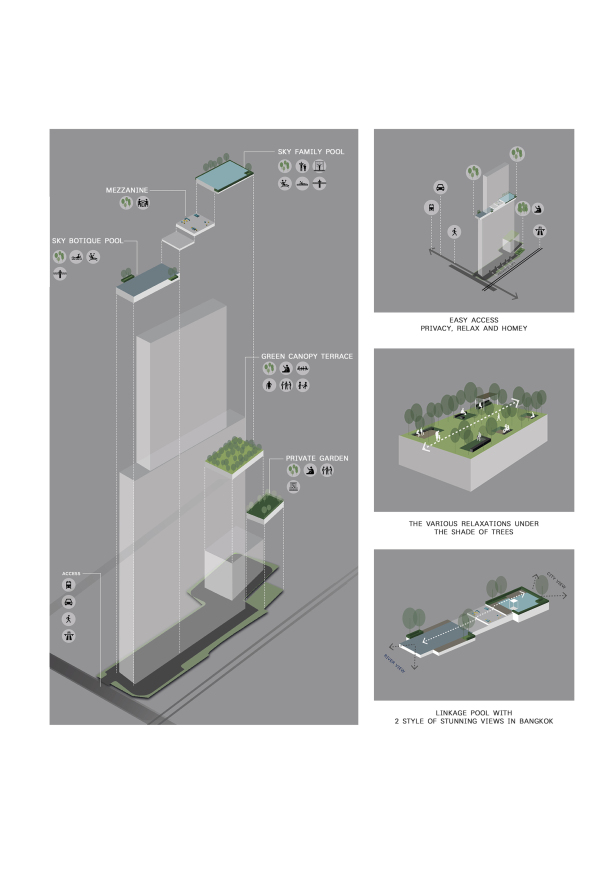
项目名称:曼谷沙吞豪华公寓
完成:2017年
设计面积:8875平方米
项目地点:泰国曼谷
景观公司:Landscape Architects 49 Limited
公司网址:www.L49.co.th
联系邮箱:L49@L49.co.th
首席景观设计师:Arrak Ouiyamaphan
设计团队:Suttida Tharanatham , Nattamas Khowsihawat
客户:Land and Houses Public Company Limited
建筑设计:Tandem Architects (2001) Co.,Ltd.
图片:Rungkrit Charoenwat
Project name: The Bangkok Sathorn
Completion Year: 2017
Design Area: 8,875 sq. m.
Project location: Bangkok, Thailand
Landscape Firm: Landscape Architects 49 Limited
Website: www.L49.co.th
Contact e-mail: L49@L49.co.th
Lead Landscape Architects: Arrak Ouiyamaphan
Design Team: Suttida Tharanatham , Nattamas Khowsihawat
Clients: Land and Houses Public Company Limited
Collaborators: Tandem Architects (2001) Co.,Ltd. (Architect)
Photo credits: Rungkrit Charoenwat
更多 Read more about: Landscape Architects 49 Limited


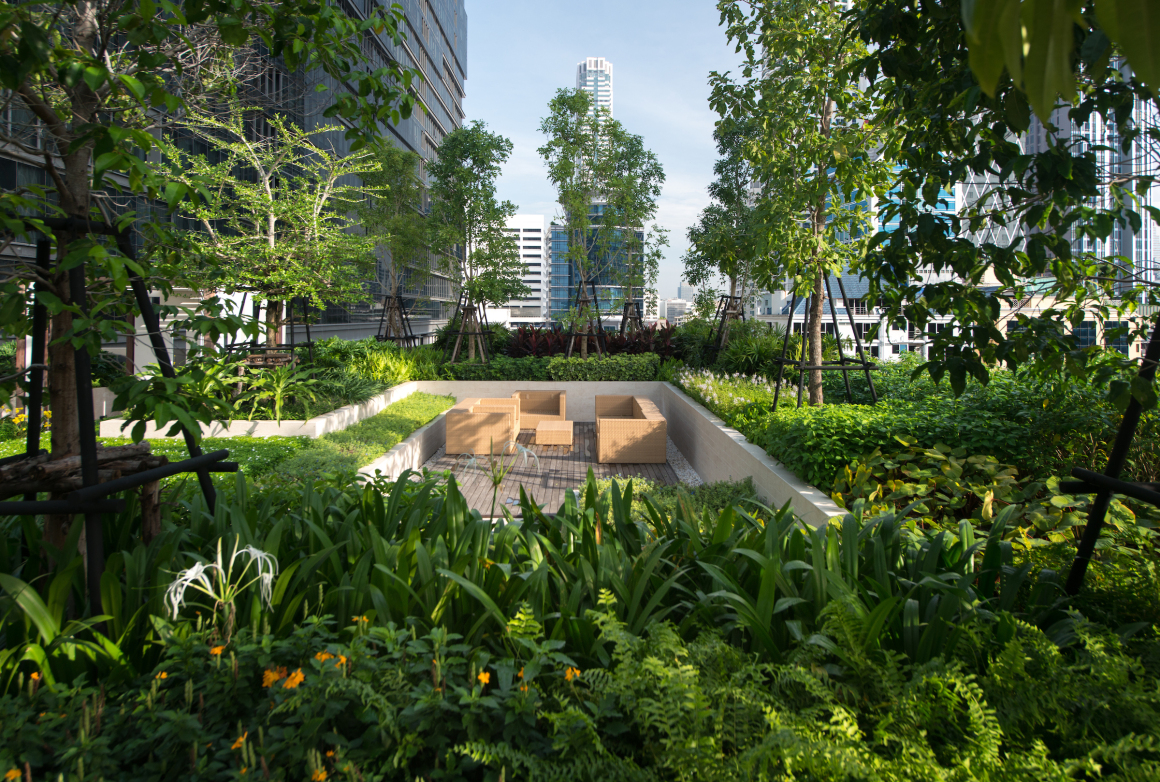
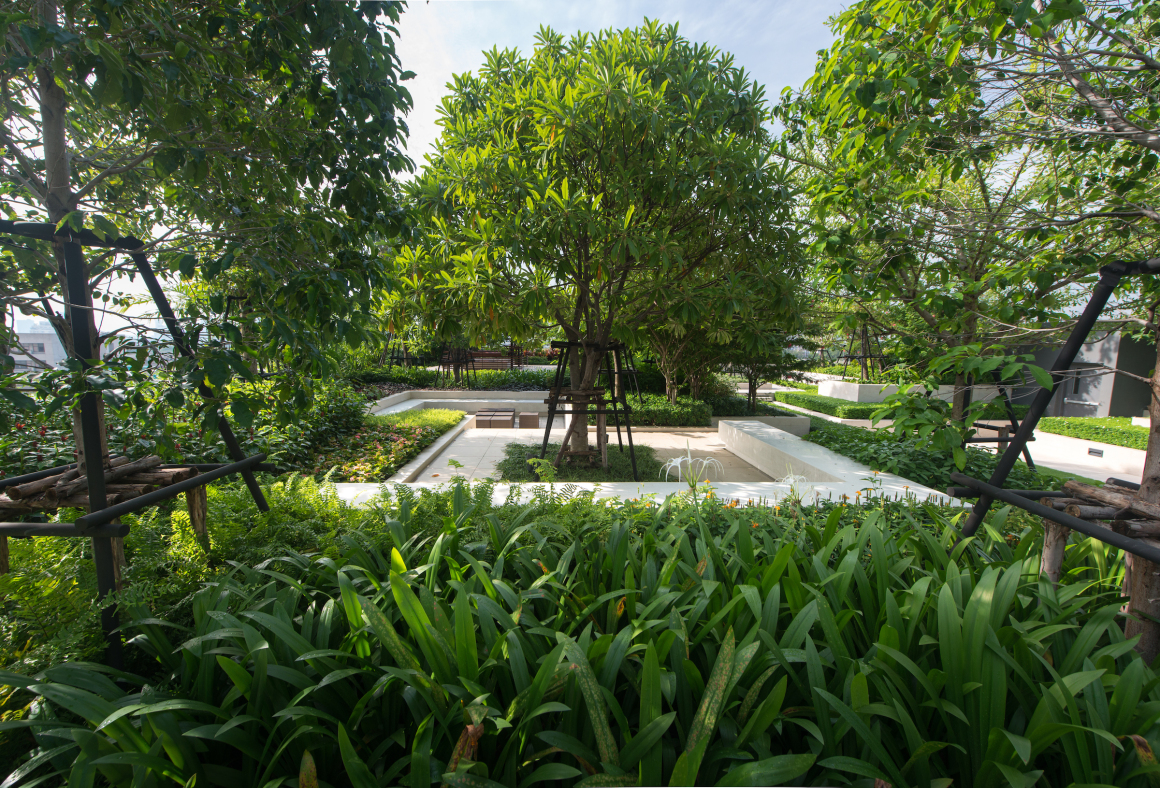


0 Comments