本文由!MELK授权mooool发表,欢迎转发,禁止以mooool编辑版本转载。
Thanks !MELK for authorizing the publication of the project on mooool, Text description provided by !MELK.
!MELK:The Barn是加州西萨克拉门托桥地区的试点项目——这是一个178英亩的新型多功能社区,距离加州议会大厦一英里。The Barn位于萨克拉门托河畔,这个多功能的结构性建筑,模糊了建筑、景观和结构工程的学科界限。
!MELK:The Barn is the pilot project for The Bridge District in the City of West Sacramento, CA — a new 178-acre mix-use neighborhood one mile from the California State Capitol. Positioned along the Sacramento River, The Barn is a multi-use structure that blurs the disciplinary boundaries of Architecture, Landscape Architecture, and Structural Engineering.
The Barn坐落于北加州农业区内,其雕塑形式来源于一颗发芽的蔬菜种子。这种雕塑形式还受到太阳角度的影响,其在场地上的方位和顶棚的最终形状,最大限度地为使用者提供了遮阳空间。我们借助参数化设计来进行对传统谷仓建筑构件的现代化诠释,从而促进了整体建筑概念的形成。
Situated within the larger Northern California agricultural zone, the sculptural form of The Barn is inspired by a sprouting vegetable seed. This form is further informed by sun angles, whereby The Barn’s orientation on the site and the ultimate shape of its canopy maximizes the amount of shade created, for the benefit of its users. The overall architectural concept is facilitated by a contemporary interpretation of traditional barn building components with the aid of parametric design.
从结构上来说,这座建筑的设计似乎是要挑战重力作用。双悬臂由上层结构从两个独立的基础上向上伸展,在顶点汇合形成一个弯曲的顶棚。横梁和桁架是由胶合层压木材建造的。间歇性的钢制加固物将各种桁架连接在一起,勾勒出了整体的构架,从两端闭合的“豆荚”中以及顶棚下方看去均十分优美。该结构的外壳是由木材构件构成的,将这些木材构件按同一方向并排放置,由其创建的直线来生成曲线,在此曲线基础上附着木瓦片形成屋顶。
Structurally, the building is designed to seemingly defy gravity. As a double cantilever, the superstructure springs upward from two independent foundations, meeting at a dramatic apex that forms a sinuous canopy. The beams and trusses are constructed from glued laminated wood. Intermittent steel reinforcements join the various trusses into beautifully expressed trestles visible from within the two enclosed “pods” and from the exposed underside of the canopy. The shell of the structure is achieved by using nominal wood members, laid side-by-side in a singular direction, to create straight line generated curves upon which the shingle roofing can be applied.
从创造程序上来说,该项目由两个位于结构体两端且均与地面、露天顶棚相连的“豆荚”组成,该“豆荚”还与能将河流步道以及新的开发区域联系起来的外部景观相连。“豆荚”为设施带来了一定程度的灵活性。较大的“豆荚”可以适用于一个餐厅,较小的“豆荚”可以作为同一雇主的第二使用场地,或者可由完全不同的雇主来运作。无论雇主情况如何,每个“豆荚”都能提供足够的户外座位,并且这些座位位于80英尺长、20英尺高的顶棚下的阴凉处。
Programmatically, the project is comprised of two “Pods” from which each side of the superstructure contacts the ground, an open air canopy, and a larger landscape that connects to the river walk and new development. The “Pods” introduce a level of flexibility to the facility. The larger Pod is outfitted to accomodate a restaurant and the smaller Pod outfitted to accomodate a secondary-use of the same tennant, or can be operated by a completely different tennant. Regardless of tennancy, each Pod has ample outdoor seating that is protected from the sun beneath an 80-foot long canopy that soars 20-feet in the air.
客户: Fulcrum Property
竣工日期: 2016年6月
施工时间: 14个月( 2015年4月至2016年6月)
项目类型: 含餐厅设施/公共空间建筑
建筑占地面积: 9,100平方英尺
内部尺寸: 3,200平方英尺( a舱,900平方英尺/ b舱,2,300平方英尺)
地块面积: 0.89英亩
造价: 234万美元(建筑和景观)
地点: 加利福尼亚州西萨克拉门托
项目团队
首席设计/建筑设计 / 景观设计: !melk landscape architecture & urban design
土木工程, 结构工程: Magnusson Klamencic Associates
建筑记录: BIMtech , Inc.
管道和机械: Pecha Mechanical Design
电气工程: Capitol City Designs
景观照明设计: Sestak Lighting Design
Client: Fulcrum Property
Date of completion: June 2016
Construction time: 14 months (April 2015 – June 2016)
Project type: building with restaurant facilities / public space
Building footprint: 9,100 sf
Interior size: 3,200 sf (pod a, 900 sf / pod b 2,300 sf)
Lot size: 0.89 acre
Cost: $2.34 million (building and landscape)
Location: West Sacramento, CA
Project Team
Lead designer/architectural design / landscape design: !melk landscape architecture & urban design
Civil engineer, structural engineer: Magnusson Klamencic Associates
Architect of record: BIMtech , Inc.
Plumbing and mechanical: Pecha Mechanical Design
Electrical engineer: Capitol City Designs
lighting feature design: Sestak Lighting Design
更多 Read more about: !melk


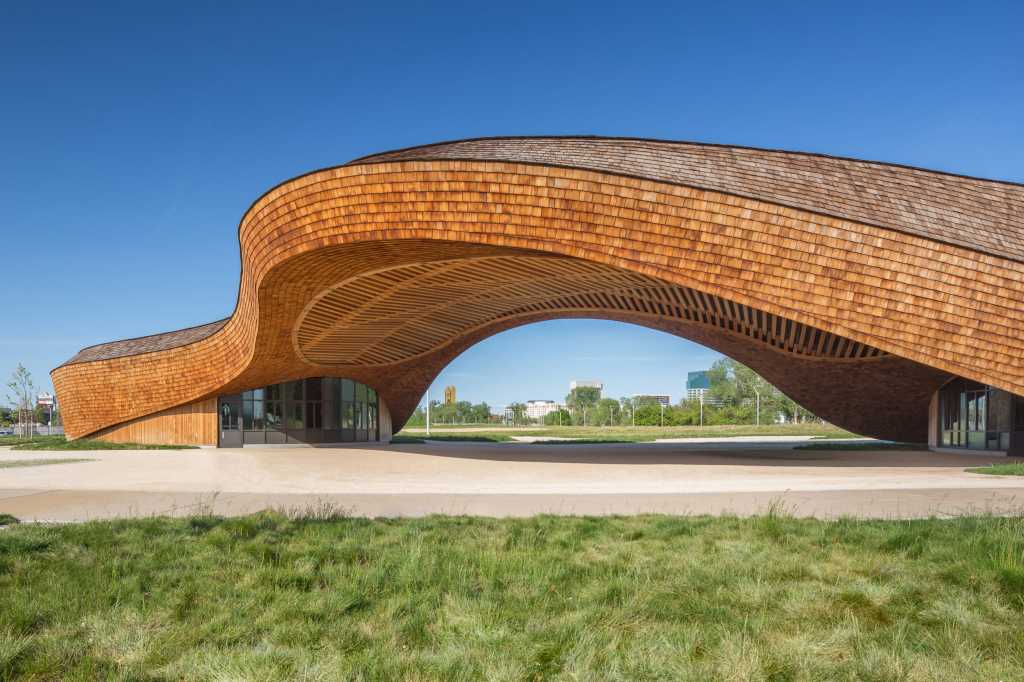







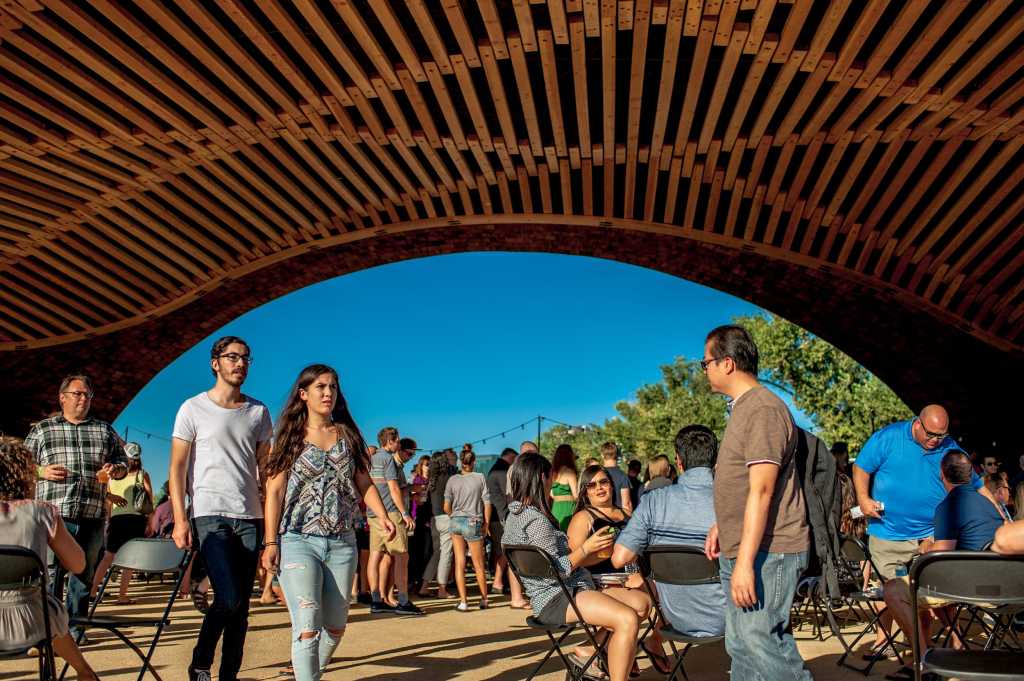



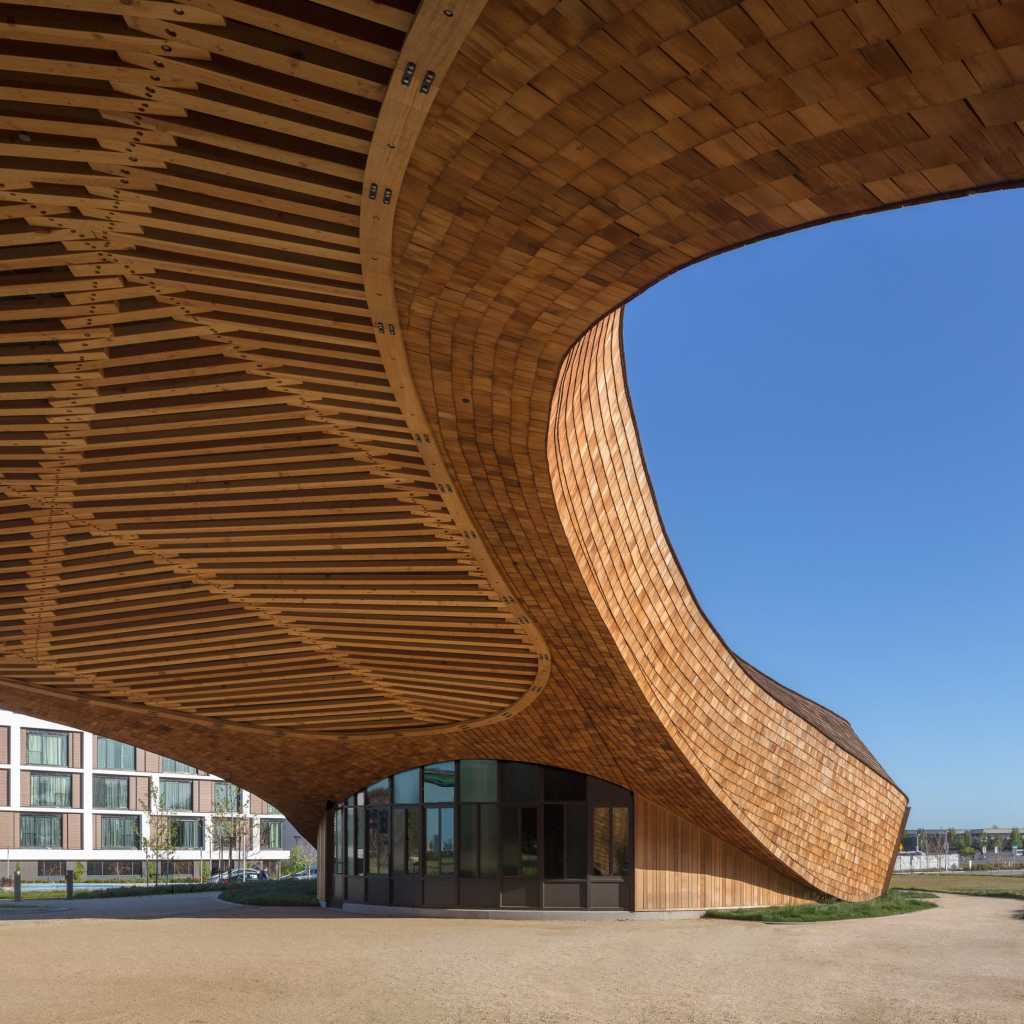

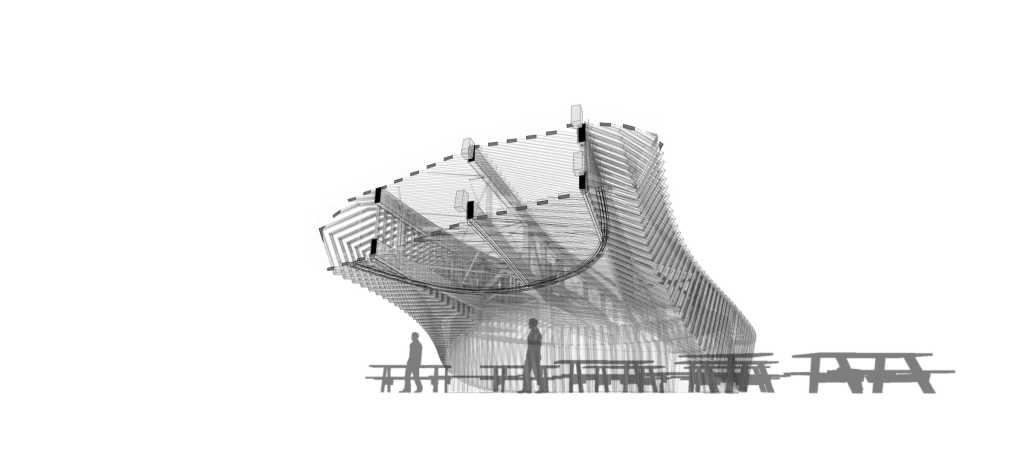
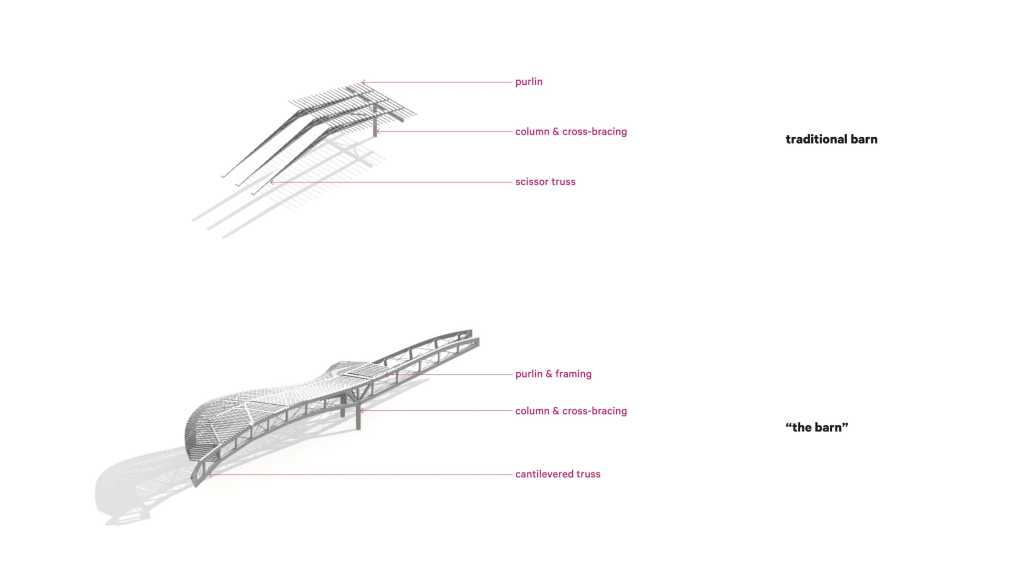

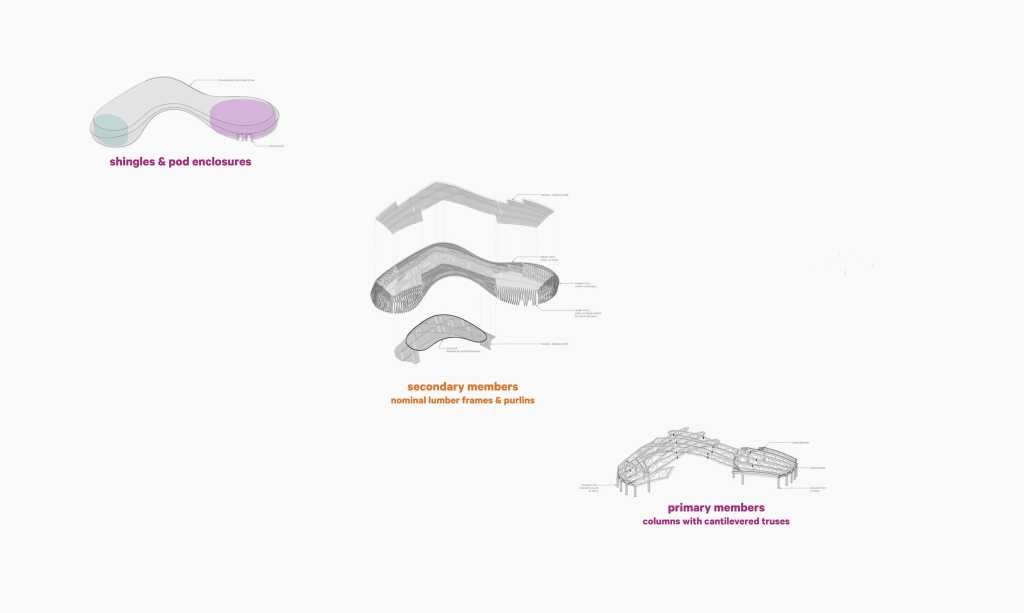
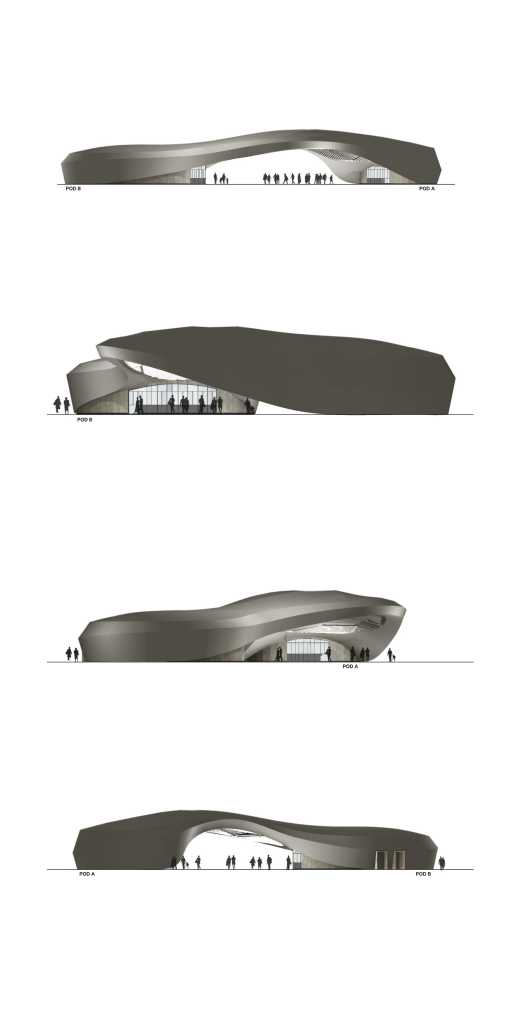


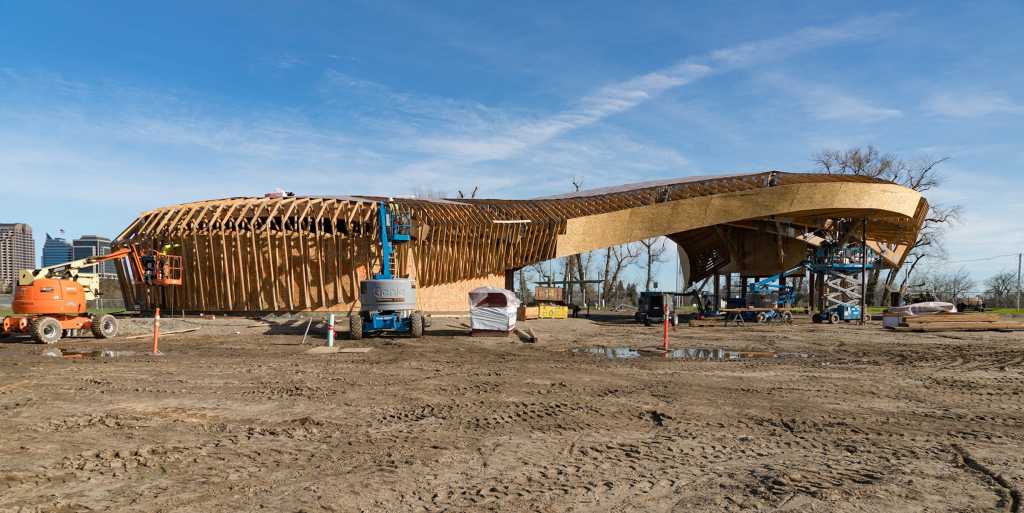
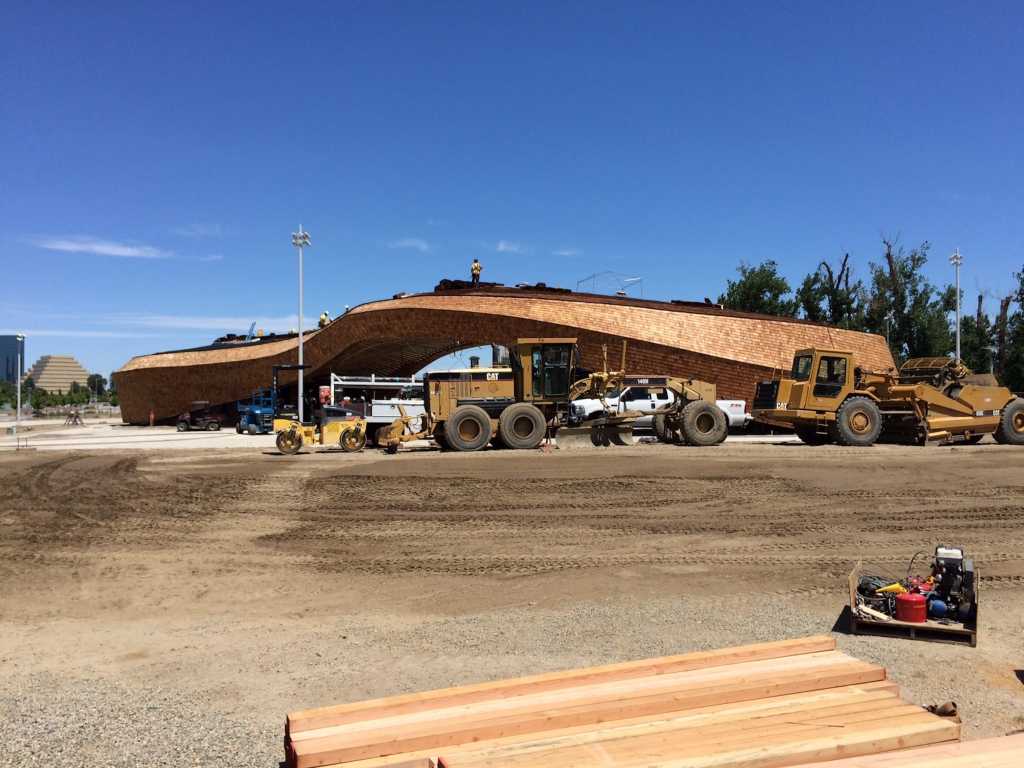











0 Comments