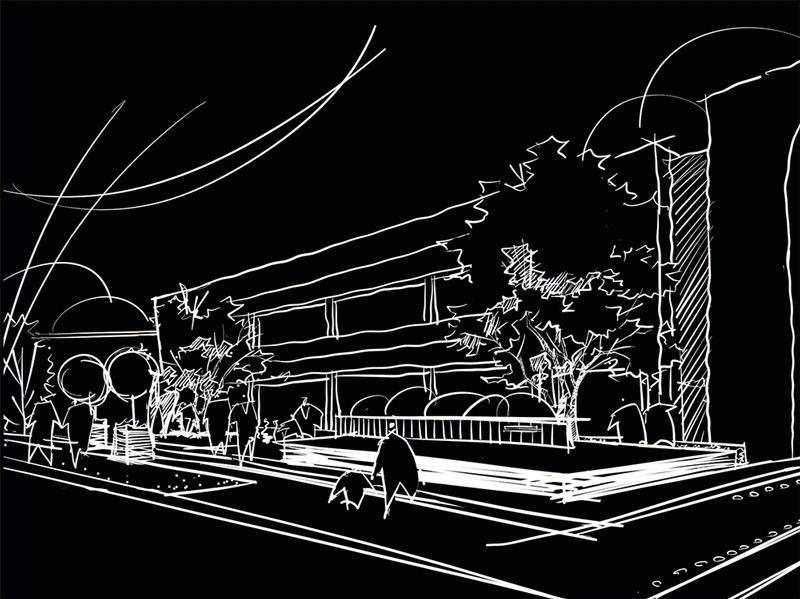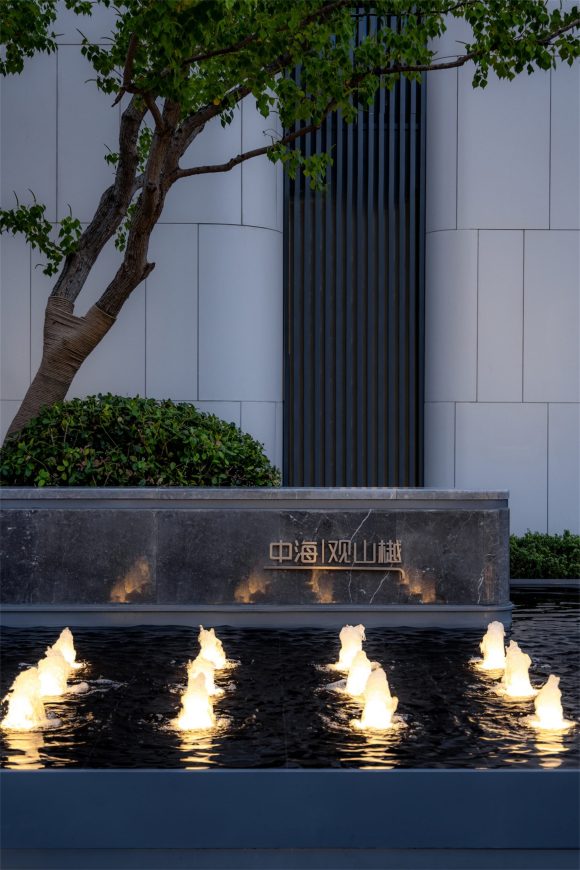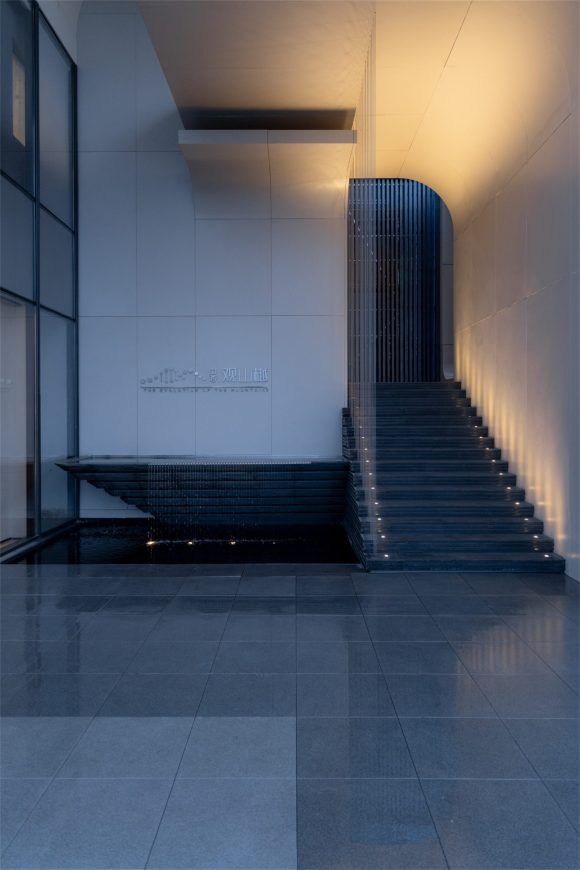本文由 里表都会 授权mooool发表,欢迎转发,禁止以mooool编辑版本转载。
Thanks UMS (Unlimited Metropolis Design Studio) for authorizing the publication of the project on mooool, Text description provided by UMS.
里表都会:“进化是永远继续不断的,理想是不会熄灭的光明。”——法国作家 德莱赛
而生活的理想,就是为了理想的生活,理想的生活应当与自然共进化,共生长。
UMS: “Evolution is endless, and the ideal is the light that never goes out.” – French writer Dreiser
The ideal of life is to pursue the ideal life, which should evolve and grow together with nature.
项目位于南京市江宁区方山南片区,北向远观方山,南向静候高氧湿地,丰富的自然资源为场地设计增添了一抹清莹的底色。
The project is located in the southern area of Fangshan Mount, Jiangning District, Nanjing City. It overlooks Fangshan Mount in the distance in the north, and faces the high-oxygen wetland in the south. The rich natural resources add a clear background to the site design.
极简曲线的现代建筑 Modern Architecture with Minimalist Curves
建筑给予我们的设计语言:极简几何式,是现代建筑的代表性符号,曲直并进,使得线条更具加灵动,节奏张弛有度,视觉上柔美绵延,浅浅淡淡,空灵至简;成为都市现代美学的指引。
The design language we adopted for the architecture: minimalist geometric style, which is the representative symbol of modern architecture. We have adopted both straight and curved design style with more flexible lines and rhythmic arrangements, which are more visually soft and continuous, light and fine, ethereal and simple, making it a pioneer in modern metropolitan aesthetics.
▽现代简洁的线性语言 Modern concise linear language
将自然萃取极简的基底糅杂在一起,融汇彼此的界限,让山海写进生活。
Mix together the minimalist bases extracted from nature, integrate their boundaries in-between, and make the mountains and seas be written into life.
▽自然极简的空间设计 Natural minimalist space design
景观围绕生活展开设计 Landscape is Designed around Life
我们秉持着城市与自然共生的愿景,示范区作为整个项目先行一步,以示范区的小景观空间映射未来生态的城市生活。然而景观涵盖了生活中的时间、空间、两个不同的维度,在内容上容纳了生活、功能、自然等多个层次,既能观赏又能参与,打造一个具有进化意义的自然家园。
We adhere to the vision of coexistence between the city and nature. As the first step in the entire project, the demonstration area has designed small landscape spaces to map the future ecological urban life. Moreover, the landscape covers two different dimensions of life (time & space), and accommodates multiple levels (life, function& nature), creating a natural home with evolutionary significance. In this way, we help the residents here to view and experience the nature.
▽设计草图演绎 Design sketch interpretation
▽傍晚时分的场景氛围 The atmosphere of the scene in the evening
▽简约灵动又充满艺术感的入口雕塑 Simple, smart and artistic entrance sculpture
艺术生活体验 Experience of Art Life
入口空间是仪式感的开始,呈现艺术气质浓郁的昭示界面,如同一位彬彬有礼的绅士,屹立在此等候大家光临,不经意间将来访者带入一处自然的艺术体验之地。
The entrance space is the beginning of the rituals, showing a clear interface with strong artistic atmosphere. Like a polite gentleman, it is standing there waiting for everyone to tour around, inadvertently bringing visitors into a place to experience natural art.
▽入口空间 Entrance space
景观延续建筑的弧形语言,将两组犹如从地面生长而来的静水面置于左右,结合扎根于自然的植物,指向未来的景墙,营造惬意舒适的生活体验。
The landscape continues the arc language of the building, placing two groups of still water surfaces on the left and right like growing from the ground. Combined with plants rooted in nature and future-oriented landscape wall, we aim to offer residents a relaxing and comfortable life experience.
▽质感的细节展示 Textured details
设 计 能 否 融 入 更 多 公 共 性 ?Can the Design Incorporate More Commonality?
公共性是一个与“他人”联系在一起的概念,意味着每一个个体需求都能更好满足的同时也能满足他人需求。
Commonality is a concept associated with “others”, meaning that every individual’s needs are better met while meeting the needs of others.
对于景观空间的公共性,必然是设计适宜的空间尺度,与丰富的景观要素创造舒适的户外活动空间。提供多种活动的可能性,预留足够的空间,确保场地可被大量人流使用,创造连贯的联系让视线与交通更加畅通。铺装设计借鉴建筑设计语汇使整体达到统一。
For the commonality of the landscape space, it must be designed with a suitable space scale to create a comfortable outdoor activity space with rich landscape elements. We need to provide the possibility of a variety of activities, reserve enough space to ensure that the site can be used by a large crowd, create a coherent link and make the eyesight and movement more smooth. The pavement design draws on architectural design language to achieve unity and cohesion.
▽与场地呼应的景观元素 Landscape elements that echo the site
自由的无序逐渐转化为秩序,使其“自然生长”。设计师巧用现代简约的设计手法将艺术美学转换为现代生活空间,以对自然美独特的理解展现设计师对美好、温情生活的构想与重绘。
The free disorder is gradually transformed into order, allowing it to “grow naturally”. The designer cleverly uses modern and simple design techniques to transform artistic aesthetics into modern living space, showing his conception and reinterpretation of a beautiful and comfortable life with his unique understanding of natural beauty.
结 语 Conclusion
新旧飞速更新迭代的时代背景之下,中海观山樾成为引领片区价值更新的重要示范单元,这使它的意义远远超出一个生活社区的范畴,是向未来南京递交的一份先进生活方式的指南。
Under the background of rapid renewal and upgrading of old and new age, Zhonghai Guanshanyue has become an important demonstration unit leading the renewal of the area value. This is far beyond the scope of a living community; it provides a guideline for future advanced lifestyle in Nanjing.
项目名称:南京中海 |观山樾示范区
地理位置:南京市江宁区
类型:示范区商业
景观面积:约1400㎡
完工时间:2022.03
业主:中海地产
业主团队:夏天、钱娴、高威涛、唐红梅、包轶楠
技术指导: 汪洋、赵锦华
建筑设计:上海拓观建筑设计事务所
景观设计:里表都会(北京)规划设计咨询有限公司
硬装设计:李益中空间设计有限公司
软装设计:矩阵纵横设计股份有限公司
施工单位:南京中天园林建设有限公司
户外软装:杭州诺特拉斯装饰工程有限公司
摄影:ZOOM/琢墨建筑摄影
Project Name: Nanjing Zhonghai | The Evolution Of The Mountain
Location: Jiangning District, Nanjing City
Type: Demonstration Area Commercial
Landscape area: about 1400㎡
Completion time: 2022.03
Client: China Overseas Real Estate
Owner team: Xia Xian, Qian Xian, Gao Weitao, Tang Hongmei, Bao Yinan
Technical guidance: Wang Yang, Zhao Jinhua
Architectural Design: Shanghai Tuoguan Architectural Design Office
Landscape Design: Inside and Outside Metropolis (Beijing) Planning and Design Consulting Co., Ltd.
Hardware Design: Li Yizhong Space Design Co., Ltd.
Soft decoration design: Matrix Vertical and Horizontal Design Co., Ltd.
Construction unit: Nanjing Zhongtian Garden Construction Co., Ltd.
Outdoor soft decoration: Hangzhou Noteras Decoration Engineering Co., Ltd.
Photography: ZOOM
“ 设计师巧用现代简约的设计手法将艺术美学转换为现代生活空间。”
审稿编辑:Maggie
更多 Read more about: UMS里表都会































示范建築面積:1400000000000000000000000000000000000000000 ?合着整个地球都是呗