本文由 Atelier Entropic 授权mooool发表,欢迎转发,禁止以mooool编辑版本转载。
Thank Atelier Entropic for authorizing the publication of the project on mooool, Text description provided by Atelier Entropic.
Atelier Entropic:漂浮花园是丹麦Vejle的风暴潮防护基础设施,可保护这座城市免受海平面上升的影响,同时激活该市海滨区域。不断上升的海平面不断威胁Vejle现有的港口边缘。预计到2100年,海平面可能升高2.5 m,到时暴风雨将使整个港口地区和市区部分地区遭受洪灾。Atelier Entropic针对该问题提出了解决方案,将陆地和漂浮花园保持在3m的高程。由于花园完全是漂浮的,无论海平面高度如何,它们都能始终保持在海平面以上。
Atelier Entropic:The Floating Gardens is a storm surge protective infrastructural response in Vejle, Denmark that safeguards the city from rising sea levels, whilst providing a series of public gardens activating the city’s waterfront. The rising seawater level challenges Vejle’s existing harbor edges. By 2100 storms that could raise sea levels to elevations of up to 2.5 m will disable the entire port area and parts of downtown with flooding. Atelier Entropic’s vision proposes the landscaping solution made of inland and floating islands designed to secure the coast to an elevation of 3m. Since the project is completely conceived to be floating, the water edge condition, ideal for jumping in and out of the water, is maintained consistently, regardless of sea-level height.
▼不同区域间的整合: 港口周围的市区目前交通繁忙,与市中心分隔开来。Vejle缺乏一个明确的城市空间来连接Vejle城市中心和即将到来的住宅区“Fjordbyen”。漂浮花园创造了诱人的城市空间,连接了现有的城市和新区Fjordbyen,并作为不同区域之间的新连接.
▼防洪设计: 不断上升的海平面对Vejle现有的港口边缘构成了挑战。如左图所示,当水位上升到2.5米时,整个港区和部分市区被淹没。因此,景观美化解决方案与内陆和浮岛相结合,旨在确保海岸高度达到3m。同时,该设计将是一条基于自然和美学的安全线,提出了Vejle居民与水之间的新关系。
▼新城市公园: 市区-哈夫内普拉森标志着从市中心到工业港口的入口。在Cejle市中心和港口地区都缺乏方便的、绿色的、休闲的区域,这些区域使得人们可以在城市环境中休息。因此,漂浮花园提出了一个全新的绿色发展的漂浮岛屿连接的主要休闲路径。灰色的城市空间和公园就这样结合在一起,为城市中的人与自然创造了新的机会。
▼新愿景: 目前,行人主要停留在城市中心,步行流线结束在工业港口旁边的回旋处。来自街道的繁忙汽车交通中断了城市与水域的联系。设计将在环形交叉路口下修建的隧道将消除交通流量,并在中心和港口之间建立连续连接。漂浮花园将成为一个新的绿色中心,在中心的终点,无缝连接到城市。
漂浮花园将萧条的工业港口重新打造成生物栖息地,为该地区的综合开发指明了方向。每个岛屿都具有独特的生物栖息地品质,可以最大程度地提高生态多样性,同时创造出动态的步行体验。
The Floating gardens reimagine a sterile industrial port as a new bio-habitat, paving the way for new mixed-use development in the area. Every island is considered with unique bio-habitat qualities, to maximize ecological diversity, whilst creating a dynamic pedestrian experience.
▼休闲活动及生态分布图 Masterplan of activities and biodiversity.
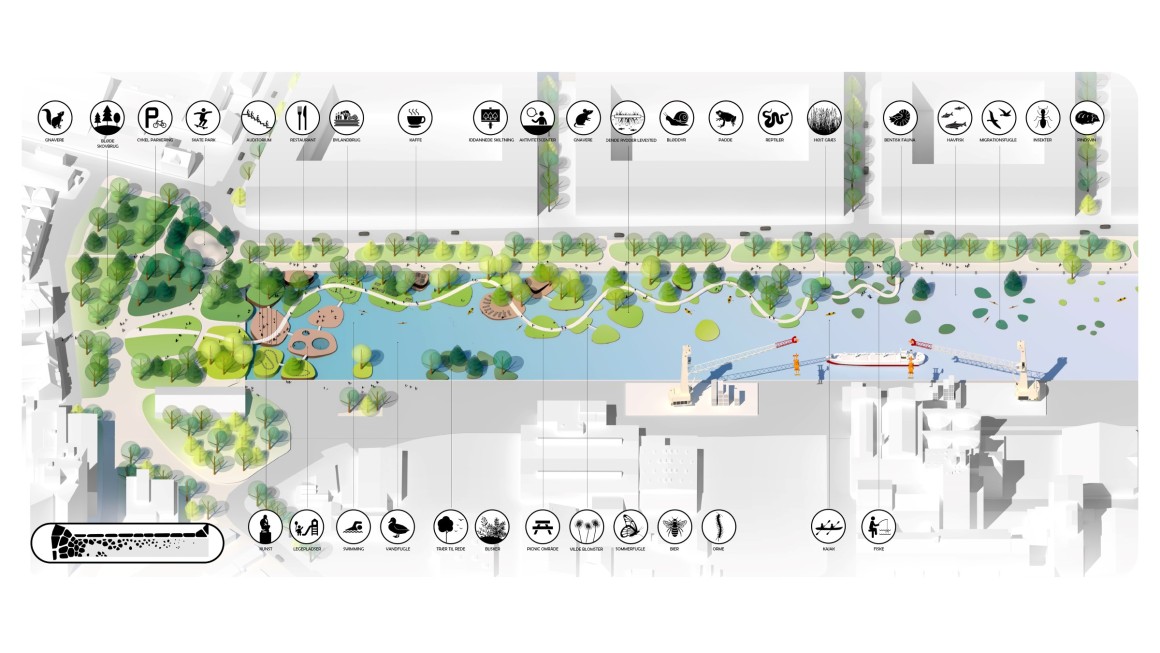 ▼漂浮岛上的生态多样性,人与动植物和谐共处 The ecological diversity on the floating island, people live in harmony with animals and plants.
▼漂浮岛上的生态多样性,人与动植物和谐共处 The ecological diversity on the floating island, people live in harmony with animals and plants.
该计划激活了各个岛屿的休闲功能,并针对城市核心人口设计,例如家庭游乐场、年轻群体的咖啡馆、老年人休闲区。水、景观、建筑融为一体,为人、自然、海洋三者的关系创造了新思路。
Various islands are activated with the strategic program, to target a range of core demographics such as playgrounds for families, cafes for younger groups, and relaxing zones for the elderly. The water, the green and the built become united creating new exciting opportunities for people to reimagine the relationship with nature and the sea.
该项目可以根据不断变化的条件进行调整甚至重新定位。模块化的设计策略可以吸引公共和私人的投资,从而为城市发展提供新的机遇。这是一个独特的新系统,它为Vejle创造了令人兴奋的机会和欢乐。
The project can be re-configured, adapted and even re-located in response to changing conditions! With the modular approach, both public and private investment for different islands are possible, opening up new opportunities for urban development. A uniquely new system, to create exciting opportunity and joy for the city of Vejle.
项目名称:漂浮花园
完成时间:2020年
面积:72000平方米
项目地址:丹麦
设计公司:Atelier Entropic
设计团队:Geoffrey Eberle, Magdalena Mróz, Asal Mohtashami, Bartosz Kobylakiewicz
客户:Vejle Kommune
合作方:AIM Byliv
摄影师:Atelier Entropic
Project name: The Floating Gardens
Completion Year: 2020
Size: 72.000 m2
Project location: Vejle, Denmark
Landscape/Architecture Firm: Atelier Entropic
Design Team: Geoffrey Eberle, Magdalena Mróz, Asal Mohtashami, Bartosz Kobylakiewicz
Clients: Vejle Kommune
Collaborators: AIM Byliv
Photo credits: Atelier Entropic
更多 Read more about: Atelier Entropic


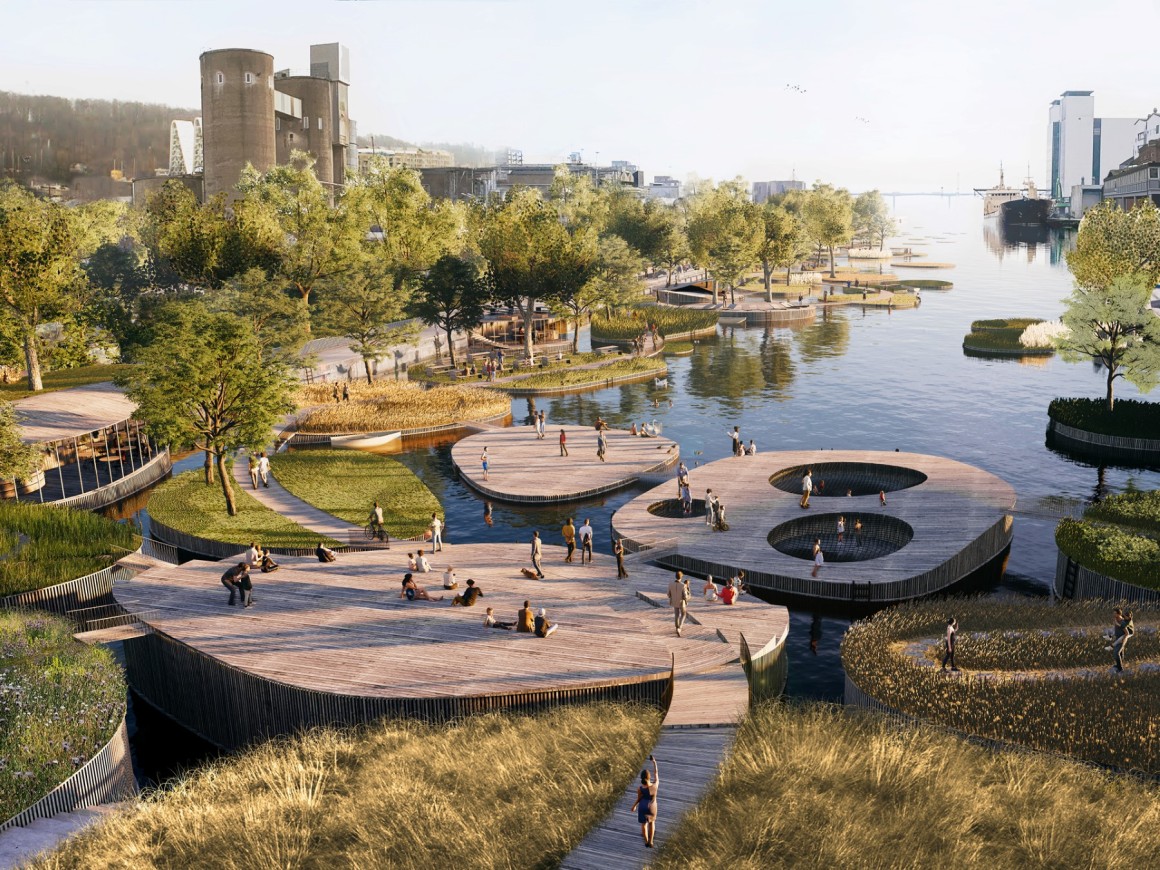
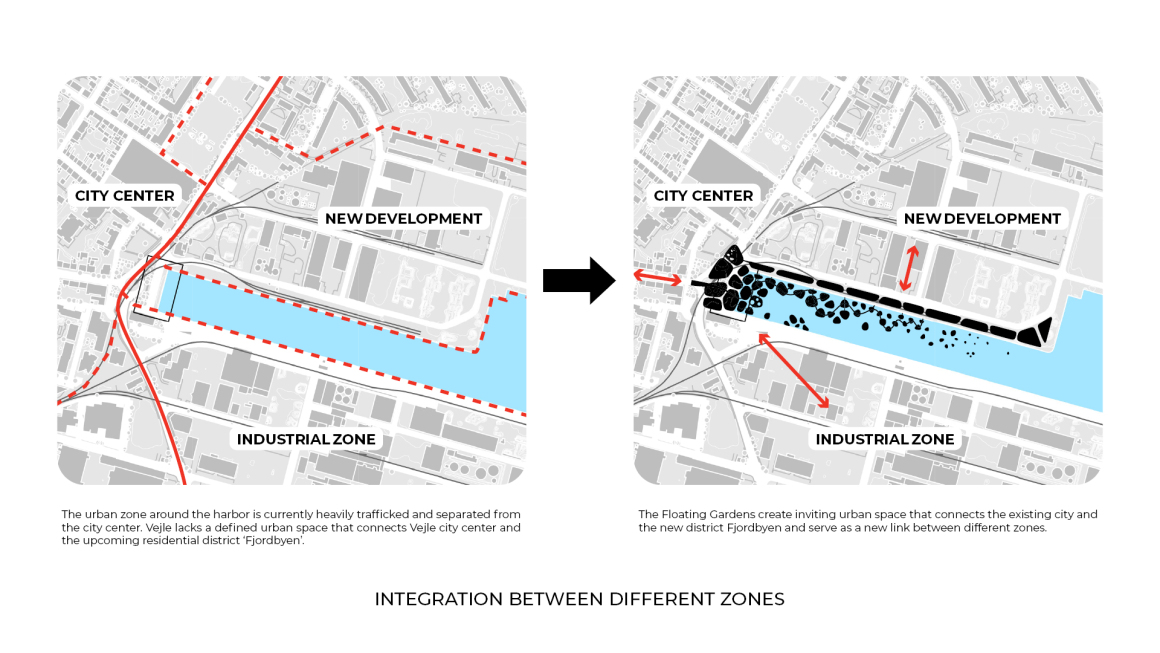
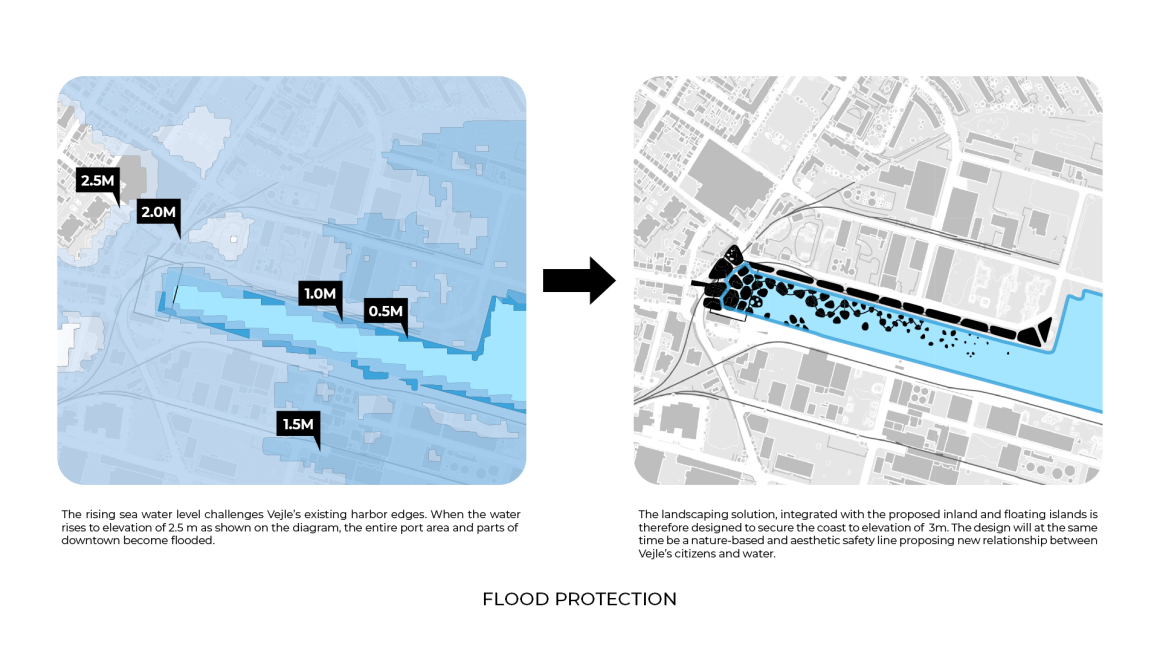
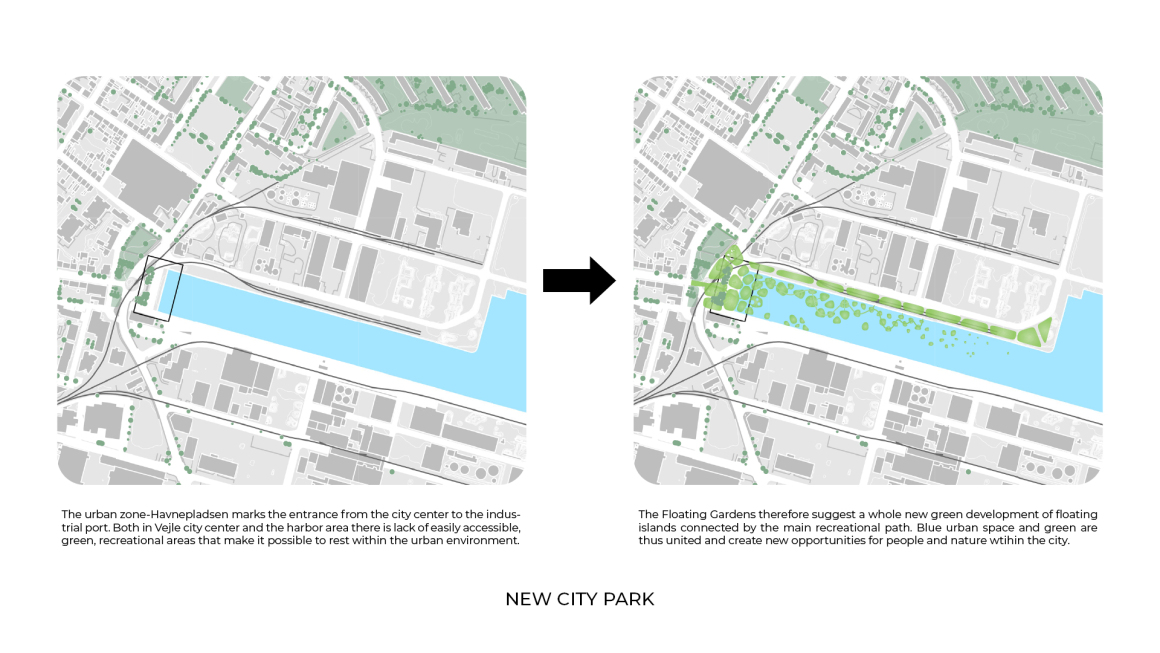
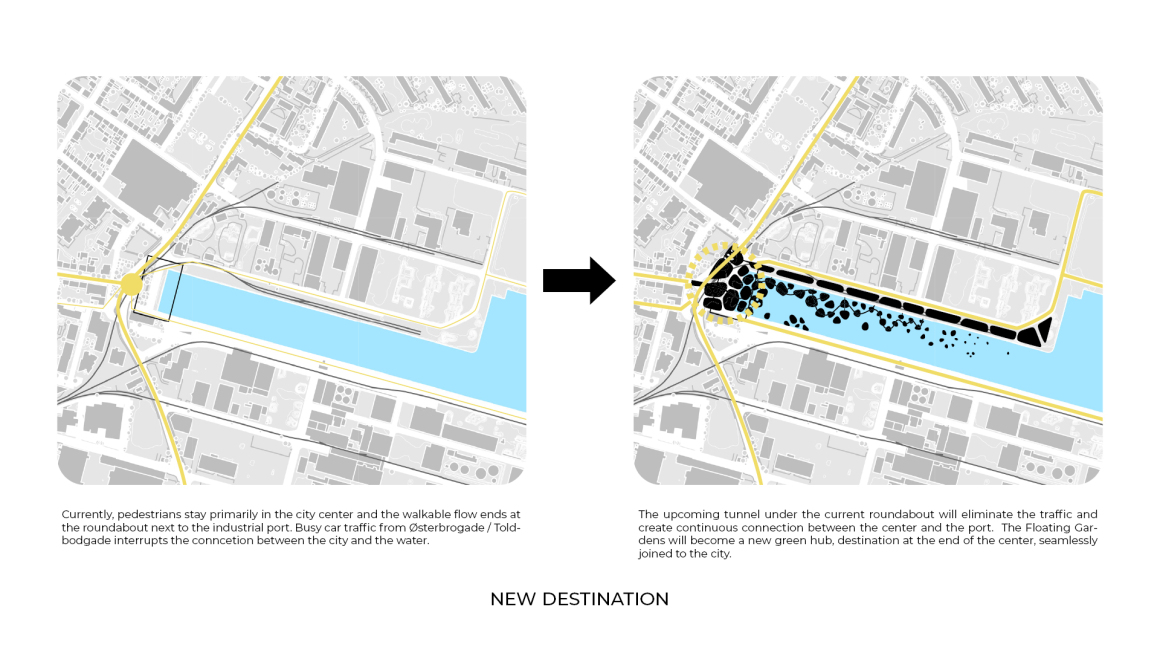
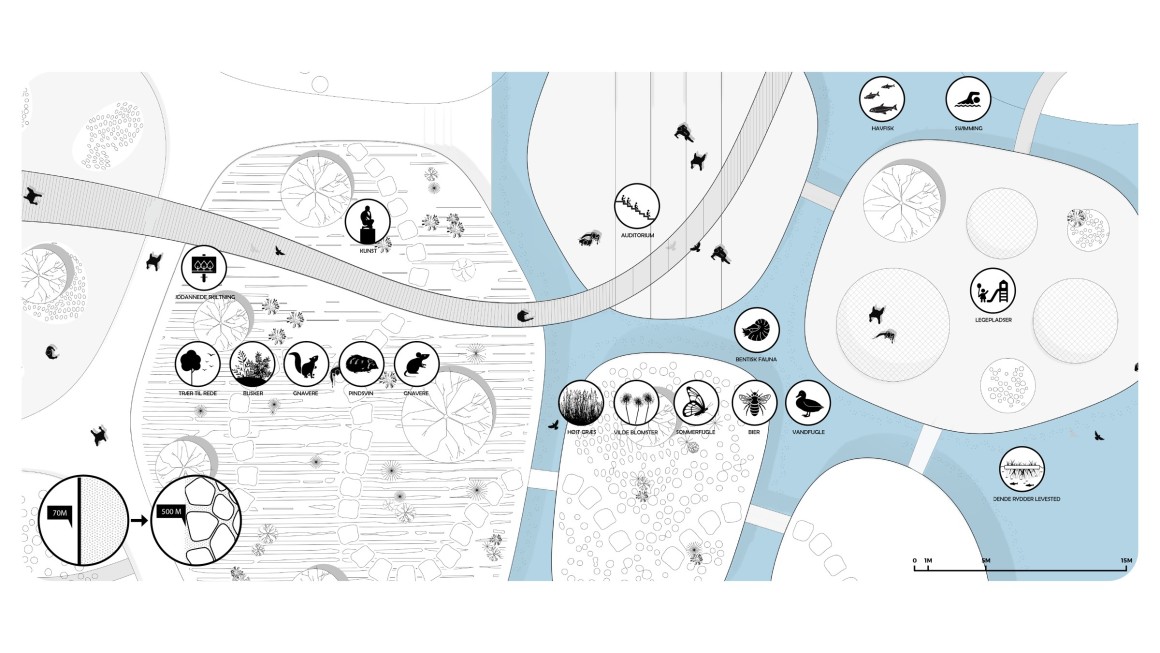
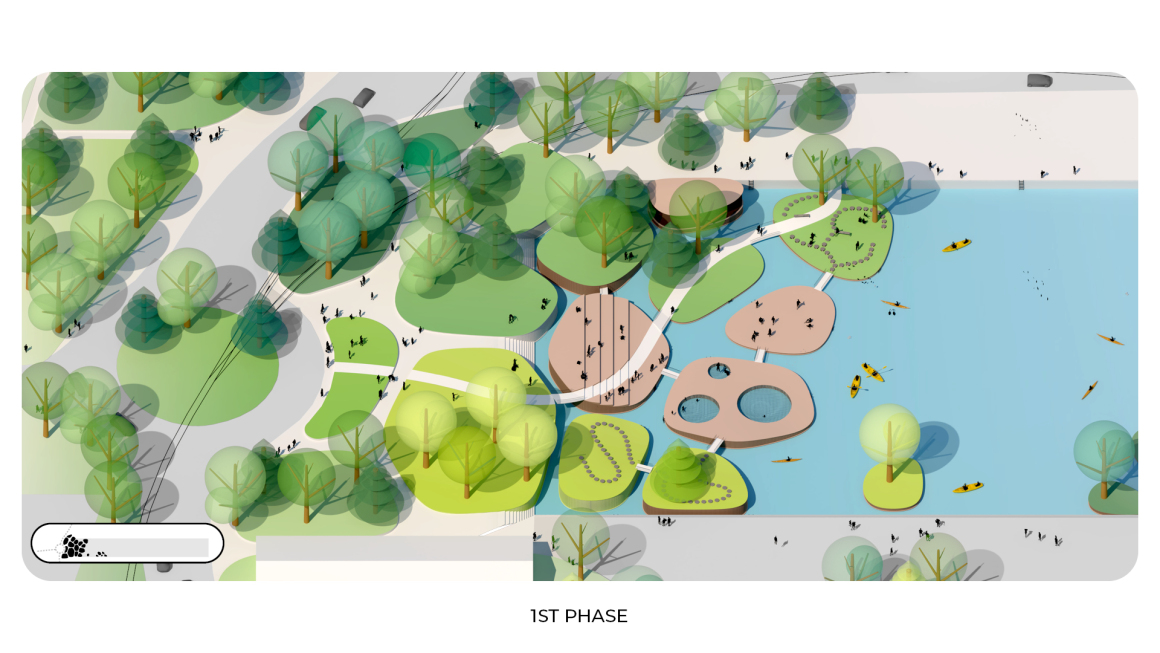


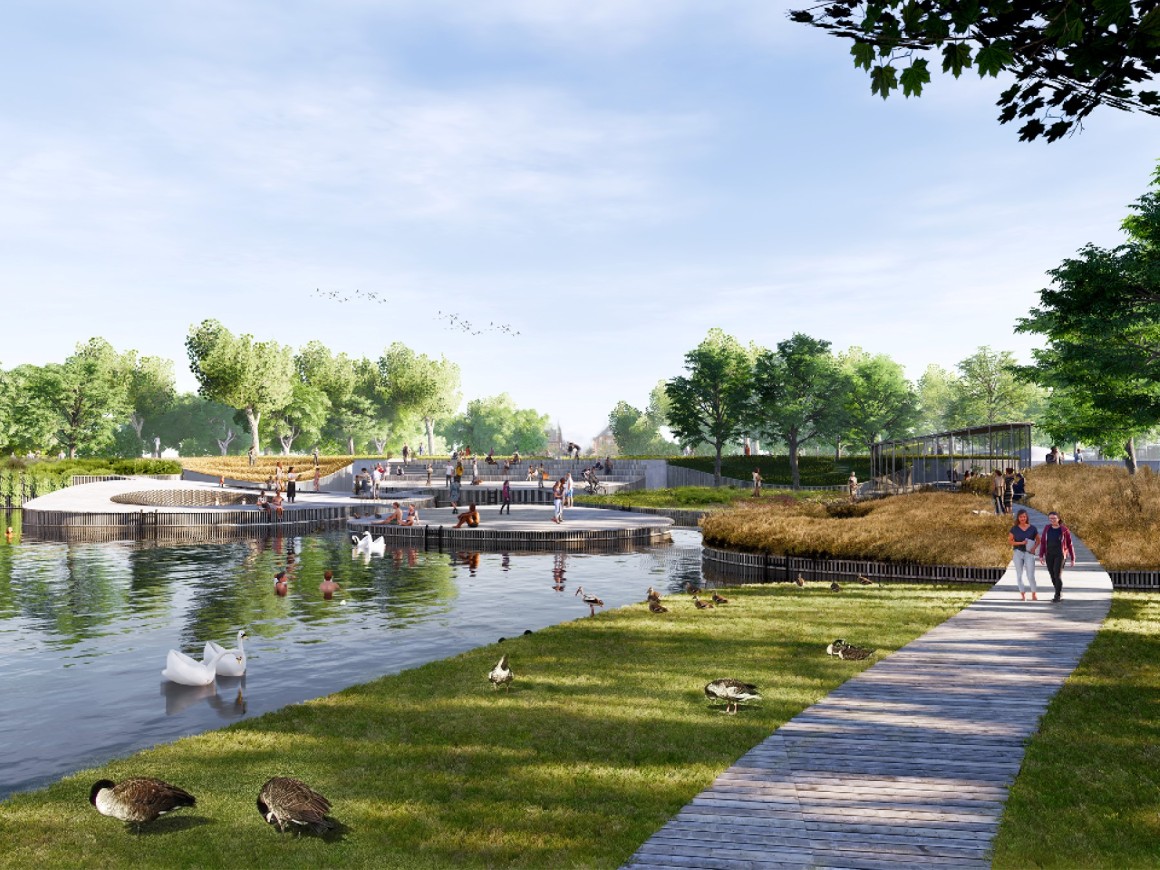


可以的话,可以把平面图和立面图及刨面图等展示一下?让我学习一下,