本文由 Christos Pavlou Architecture 授权mooool发表,欢迎转发,禁止以mooool编辑版本转载。
Thanks Christos Pavlou Architecture for authorizing the publication of the project on mooool, Text description provided by Christos Pavlou Architecture.
Christos Pavlou Architecture:让城市回归自然虽然并不是一个很新的理念,但它现在正变得越来越重要,特别是像尼科西亚这种没有把绿化和公共区域作为其城市规划优先考虑的城市。
Christos Pavlou Architecture:Bringing nature back to the city although not a new idea it is a growing imperative especially for cities like Nicosia which has failed to make greenery and communal public areas a priority in its urban planning.
这次疫情封锁,让我们重新发现了房子的重要价值,并再次意识到我们需要更多的户外场所、阳台和屋顶来锻炼和实践我们的爱好。可以说,疫情期间的我们比以往任何时候都更需要自由地突破,享受户外空间,与自然和邻居交流。但是,这次的病毒也只是将那些被我们遗忘和忽视的问题再次暴露了出来,即当今社会迫切需要以创造性的方式将自然融入城市。
During lock-down we rediscovered the essential value of our houses, realising once again our need for more outdoor areas, balconies and rooftops to exercise and practise our hobbies. The need to freely breakout to enjoy open-air spaces and connect with nature and neighbors has become more desirable than ever during the pandemic. But again the virus issue came only to emphasise what is already known through systematically forgotten and ignored, the urge to accelerate the process of incorporating nature in our cities in creative ways.
将自然带回城市,促进居民之间的共享空间和社交对话,便是我们设计该“花园住宅”的灵感所在。设计强调了私人城市花园的潜力以及其创造的微气候环境,可改善城市生活条件并减缓全球变暖。
A house that brings nature back to the city, promoting shared spaces and social dialogue between its residents is what inspired us to design the ‘’garden house’’. Our design emphasises the potential for private urban gardens and the microclimates they create to improve living conditions within cities and slow global warming.
我们没有在住宅中设置围栏,而是在其中一面采用了全玻璃的形式,这样做的目的是为了形成邻近公共绿地的物理延续,在社区、私人花园和公共公园之间建立统一的联系。建筑、街道和公共空间等城市元素并没有被视为孤立的绝对活动,而是作为单一的同质配置,让住宅成为公园的一部分,公园也自然融进住宅中。
Not hiding behind fences and fully glazed on one side, our proposal aims to form a physical continuation of the adjacent public green area. The house seeks to establish a unified relationship between the neighbourhood, the private garden and the public park. Urban elements such as building, street and public space are not treated as absolute activities in isolation but as one single homogeneous configuration as the house becomes part of the park and the park is included in the house.
该住宅的绿色区域,包括一楼占面积60%、种植了40种本地野花的植物花园和一楼的蜜蜂友好型绿色景观露台。所有的内部空间都与外部空间相连通,且都围绕着位于两个白色立方体之间的中央绿色庭院组织布局。在城市中为自然创造空间不仅创造了美丽的城市肌理,也吸引了当地鸟类和蜜蜂的回归,从而保持城市的生物多样性,促进人类健康和福祉。
The integration of green areas into the house incorporates the planting of gardens on 60% of the ground floor, the use of green terrace on the first floor, the provision of bee-friendly landscapes and 40 kinds of native wildflowers. All areas inside flow on the outer spaces and are organized around a green central courtyard placed in-between two white cubic volumes. Making space for nature in the city not only brings beauty to the urban fabric but encourages the return of local bird species and bees maintaining thus urban biodiversity; furthermore, it promotes human health and well-being.
项目名称:城市花园住宅
建筑公司:Christos Pavlou Architecture
公司地点:塞浦路斯 尼科西亚
完成:2019年
建筑面积:182平方米
结构工程师:Andreas Charalambous
景观设计:Solomou Landscaping
机械工程师:G. Katsambas
电气工程:eplan electrical consultants LLC.
铝材设计:Rabel 3D systems.
项目地点:塞浦路斯尼科西亚
造价:320.000欧元
Project Name: The Garden House in the city
Architecture Firm: Christos Pavlou Architecture
Firm Location: Nicosia, Cyprus
Completion Year: 2019
Gross Built Area: 182 sq.m
Structural Engineer: Andreas Charalambous
Landscape: Solomou Landscaping
Mechanical engineer: G. Katsambas
Electrical engineer: eplan electrical consultants LLC.
Aluminium design: Rabel 3D systems.
Project Location: Nicosia, Cyprus
Budget: 320.000 euro
更多 Read more about: Christos Pavlou Architecture


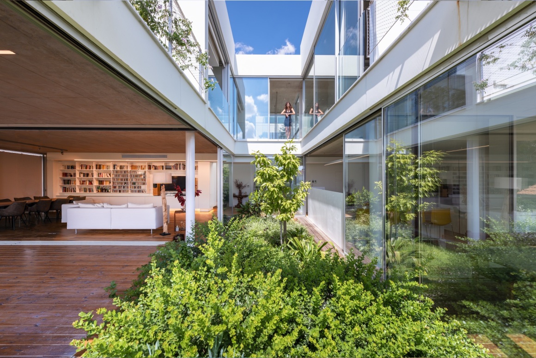

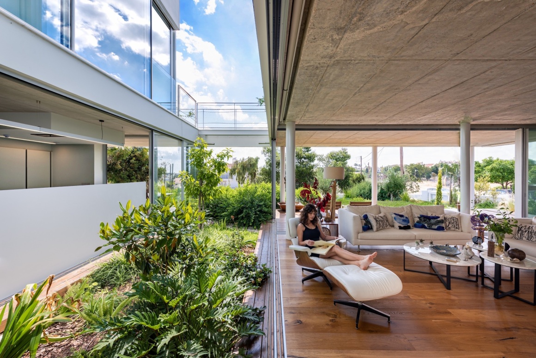
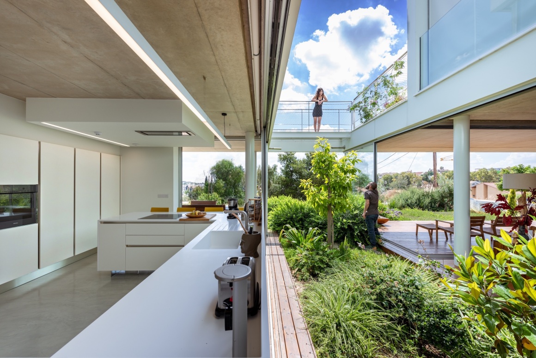
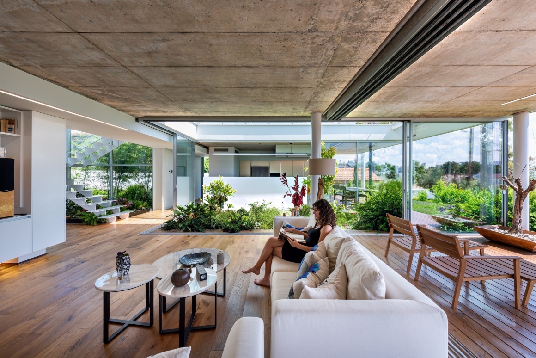
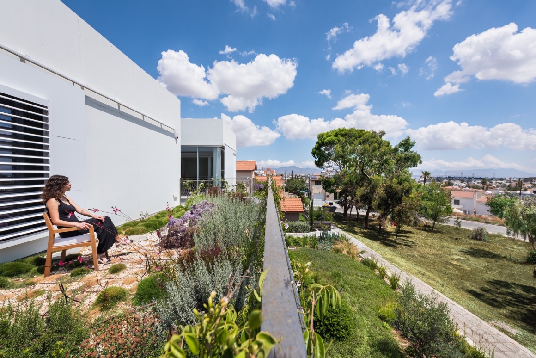
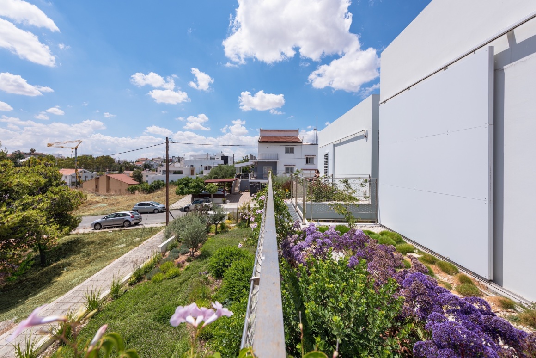
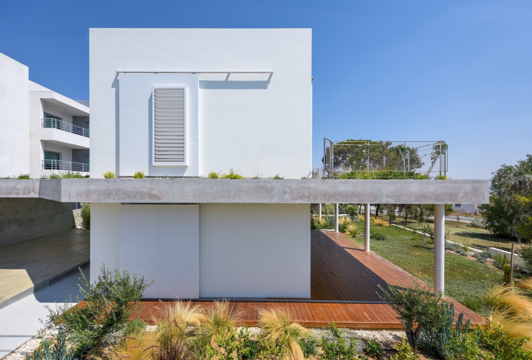
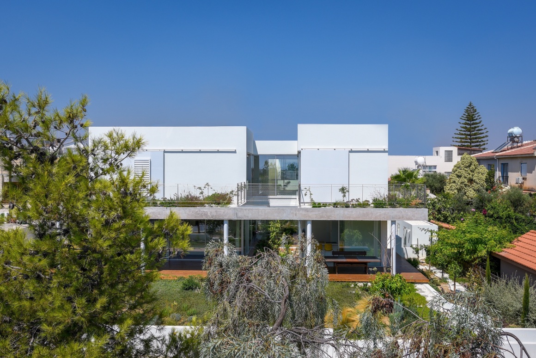
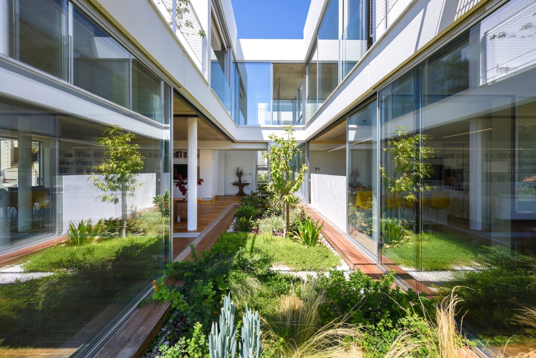
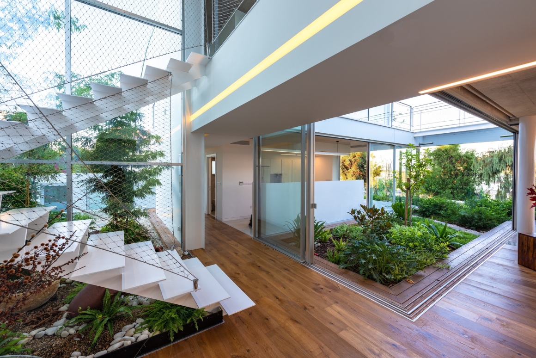
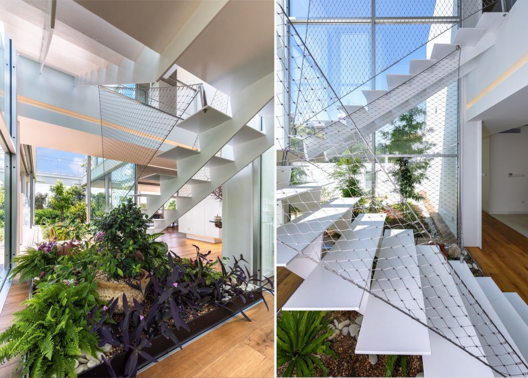
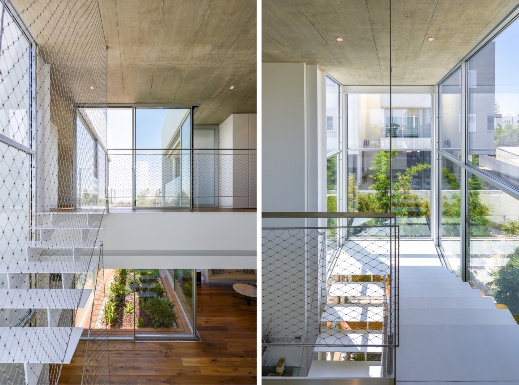
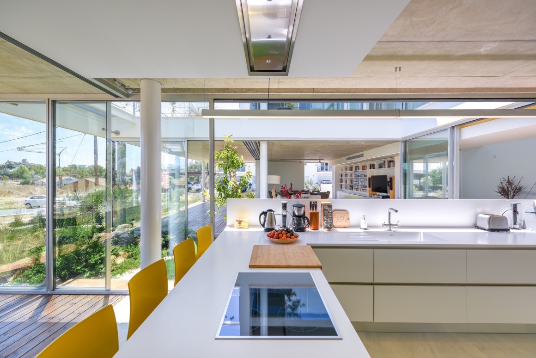
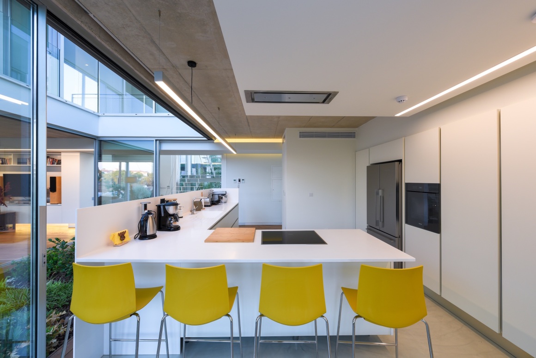
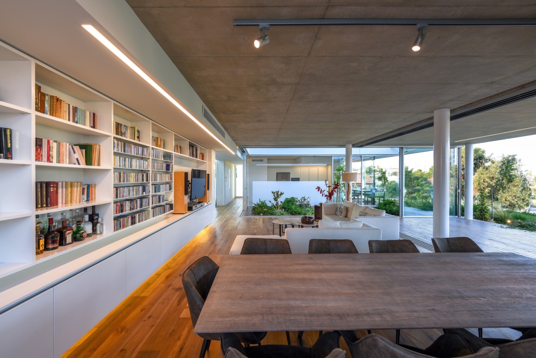
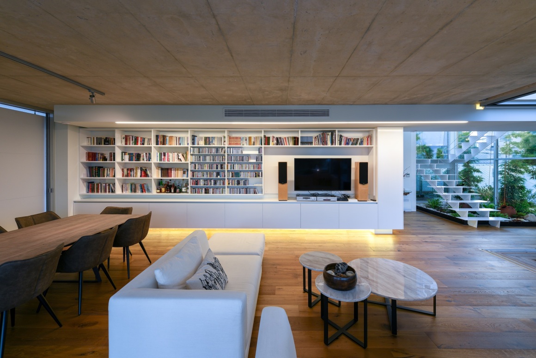

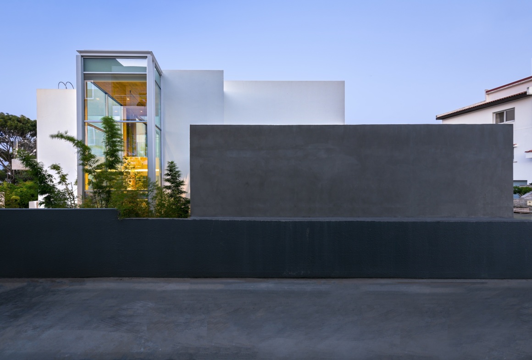
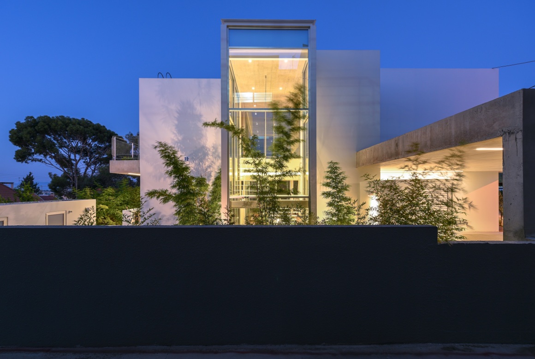


0 Comments