本文由 Juul | Frost Architects 授权mooool发表,欢迎转发,禁止以mooool编辑版本转载。
Thanks Juul | Frost Architects for authorizing the publication of the project on mooool, Text description provided by Juul | Frost Architects.
Juul | Frost Architects:在这片最初由冰河时代冰川形成,后来又作为军用机场的平原上,我们设计了一个将文化、自然和城市风光融为一体的混合景观。
Juul | Frost Architects: On the plains first shaped by the glaciers of the ice age and afterwards the use as a military airfield, Juul | Frost Architects have designed a project where the cultural-, natural- and urban landscape is merged into a hybrid landscape.
▼场地位置 Site

项目包括10公顷的景观,其中涵盖3个开放式庭院,是一个融汇山地景观、湖泊、沟渠、道路以及100座排屋的公共空间。项目的第一期刚刚完成,由38座排屋组成,周围环绕着郁郁葱葱的水敏性景观以及7公顷的公共空间。景观设计强调了场地的历史层次感,将气候变化和挑战转化为娱乐、休闲和学习的动能,并让居民融入自然之中。
该项目高度关注自然和邻里关系,强调了政府促进社会良好发展、民众身心健康的愿望,同时希望在未来塑造一个幸福美好的城市。
The project comprises 10 ha of landscape, including 3 open courtyards, a common area designed as a hill landscape, lakes, ditches and roads as well as 100 rowhouses. The first phase has just been realized and comprises 38 rowhouses embraced by a green and lush water sensitive landscape, and 7 ha of common area. A landscape, that and accentuates the historical layers of the site, turns climate changes and challenges into potentials for recreation, leisure and learning and invites the dwellers into nature.
With its strong focus on the access to nature and neighborliness, the project underscores the office ambition to promote social, physical and mental health and shape the future’s cities of well-being.
▼一期平面图 Plan of the first phase

历史触动下的归属感 A TOUCH OF HISTORY, A SENSE OF BELONGING
场所的历史精神是景观设计的引领概念,即景观设计以空军军事基地的历史为起点,更具体地说,这是一种将迷彩图案转化为自然种植空间和人居活动空间的原则。
The history and the spirit of the place is the pointer of the landscape concept: the landscape takes it starting point in the military airbase history, more specifically the camouflage pattern, which is transposed into a spatial principle for planting and movement.
▼概念设计 Concept design

▼迷彩图案被转化为景观设计 The camouflage pattern is translated into the landscape design

这种迷彩式的布局在建筑物之间产生不同的区域和空间,根据不同程度的公共和私密关系来安排区域,它确保了住宅隐私、半私人庭院、半公共空间和机场公共景观之间的平稳过渡。场地中的刻度线不仅提升了安全感,而且通过露台延伸出私人空间,给人产生强烈的归属感。
The camouflage layout produces different zones and spatialities between the buildings, and arranged the zones in relation to different degrees of public and private. It secures a smooth transition between the privacy of the dwelling, the semi-private patios, the semi-public space of the courtyard and the public landscape of the airfield. A graduation that promotes a feeling of security, and by extending the private space with patios, a strong sense of belonging.
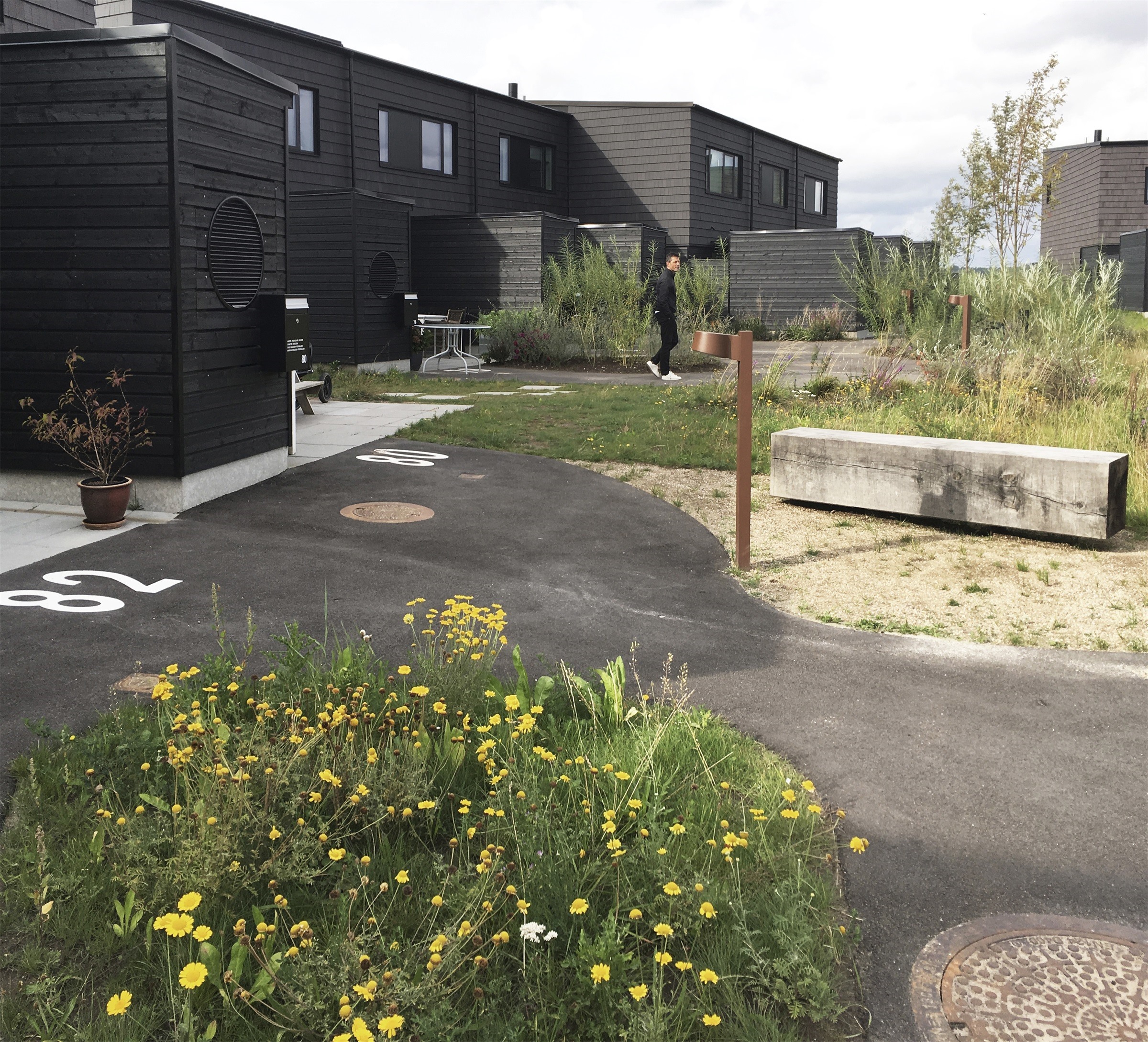
人们与庭院及其边缘区域的互动可以给建筑物周围带来生活气息,这不仅激活了室外活动空间,也为居民之间自发组织会议创造了良好的机会:这正是社区日常生活得以蓬勃发展的最佳条件。
The patios and edge zones generate life and interaction along the buildings, it activates the outdoor areas, and it creates good opportunities for spontaneous meetings between the residents: The optimal condition for an informal community life to thrive.
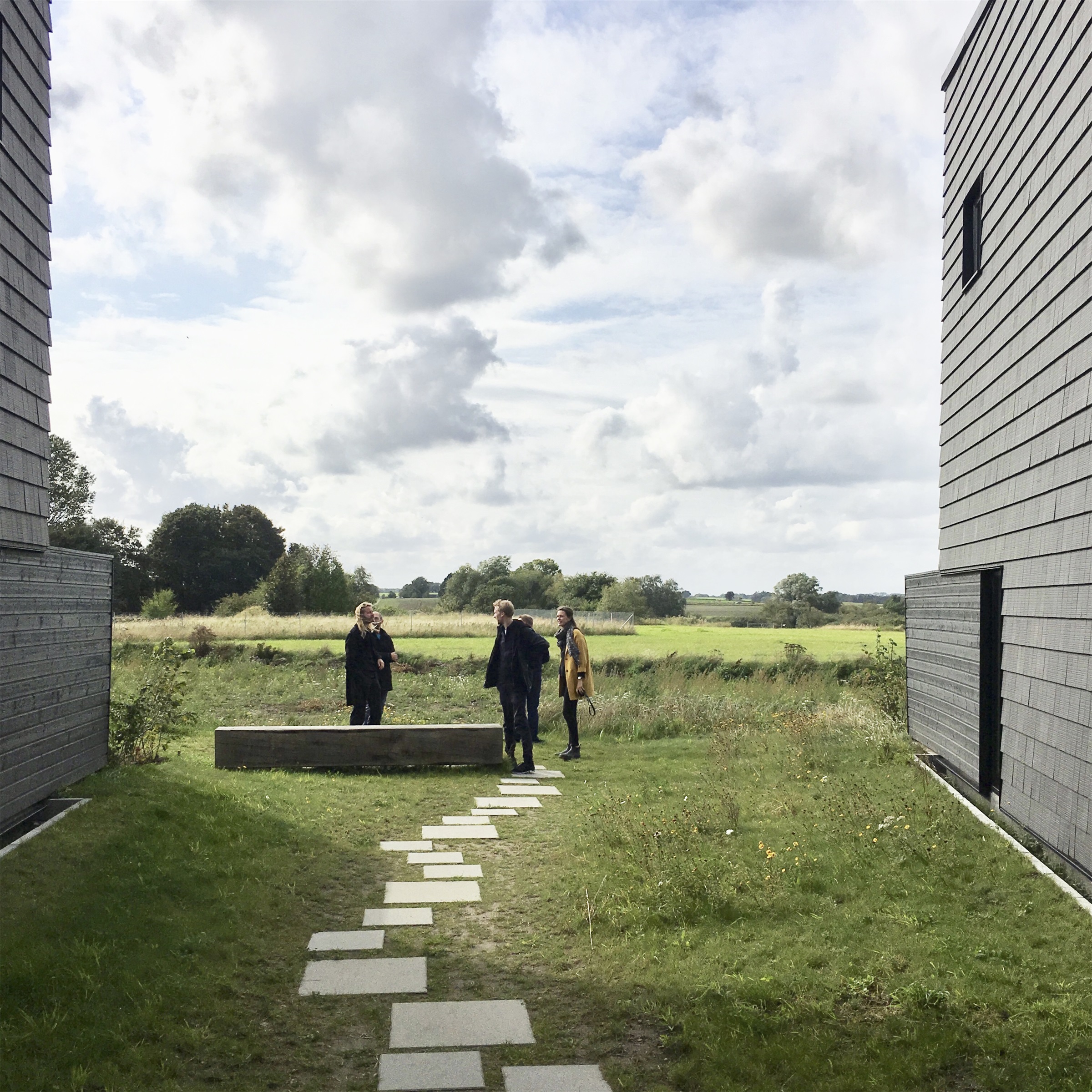
为了突出场地的历史感,我们在设计时采用了航空元素;像在机场停机坪上一样,房屋编号用热塑性塑料写在沥青上,喷气式战斗机停在其展位上。景观设计师专门为场地设计了一个以航空为主题的游乐场,让儿童也能感受到这段历史的魅力。
The feel of the history is highlighted by references to aviation; the house numbering is written into the asphalt in thermoplastic like at the airport aprons, and the jet fighter is parked in its booth. The history is brought down to the children’s level by an aviation themed playground designed by the landscape architects specifically for this site.
▼场地的航空元素 Aviation elements
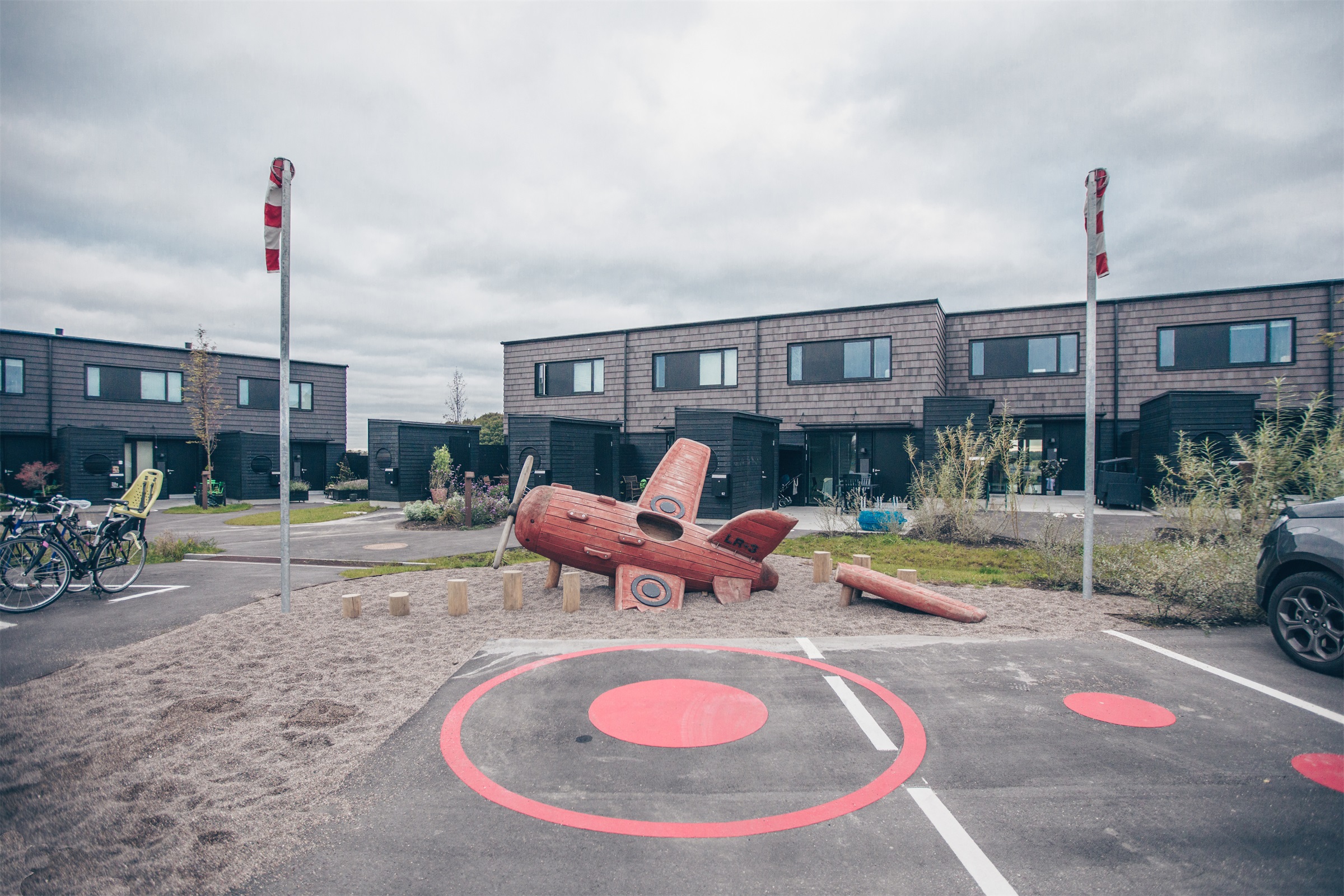
庭院不仅向公众开放,也向机场开放,这为庭院内外景物之间的连续性提供了基础。为了扩大场地的深度和广度,我们运用了借景的手法,由此,在狭小私密的庭院空间中,人们可以俯瞰机场和冰河时期的景观。
Openings to the courtyard do not only invite the public into the courtyard, they also open it towards the airfield, underpinning the continuance between the yard and the greater landscape. Through the great view to the airfield and the ice age landscape, the intimate landscape of the yard “borrows” from the greater one.
▼鸟瞰图 Aerial view
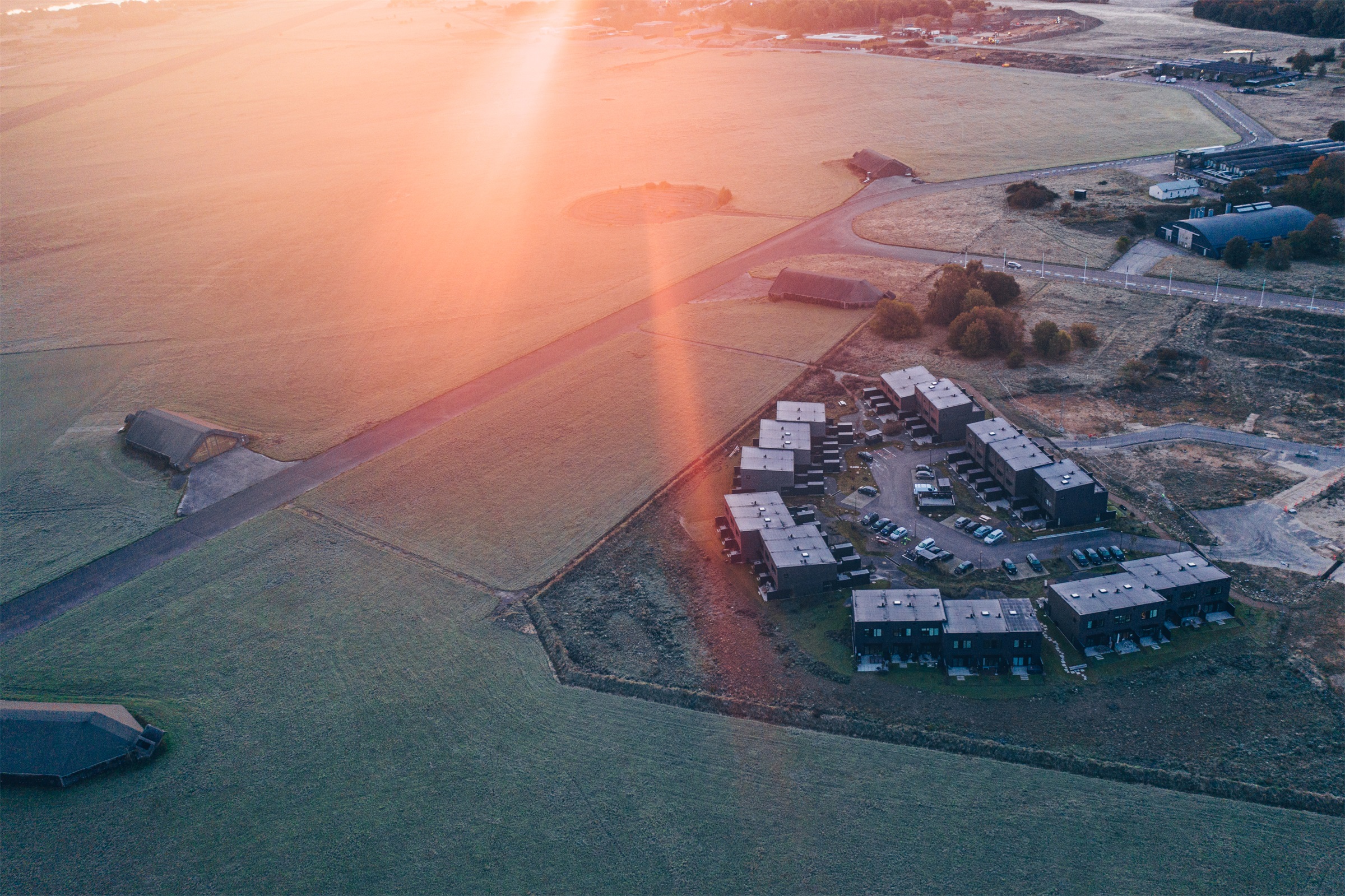
气候适应是转变的催化剂 CLIMATE ADAPTION AS A CATALYST FOR CHANGE
我们通过对水的处理再次展现了冰河时代景观。为了唤起反思,帮助人们理解气候变化并激发更多可持续的生活方式,气候适应在此变得可视化,也拥有了新的潜力。
Like in the ice ages, the ways of the water shape the landscape again. To evoke reflection, to help people comprehend the climate changes and to inspire to a more sustainable way of life the climate adaption is made visible and turned into new potentials.
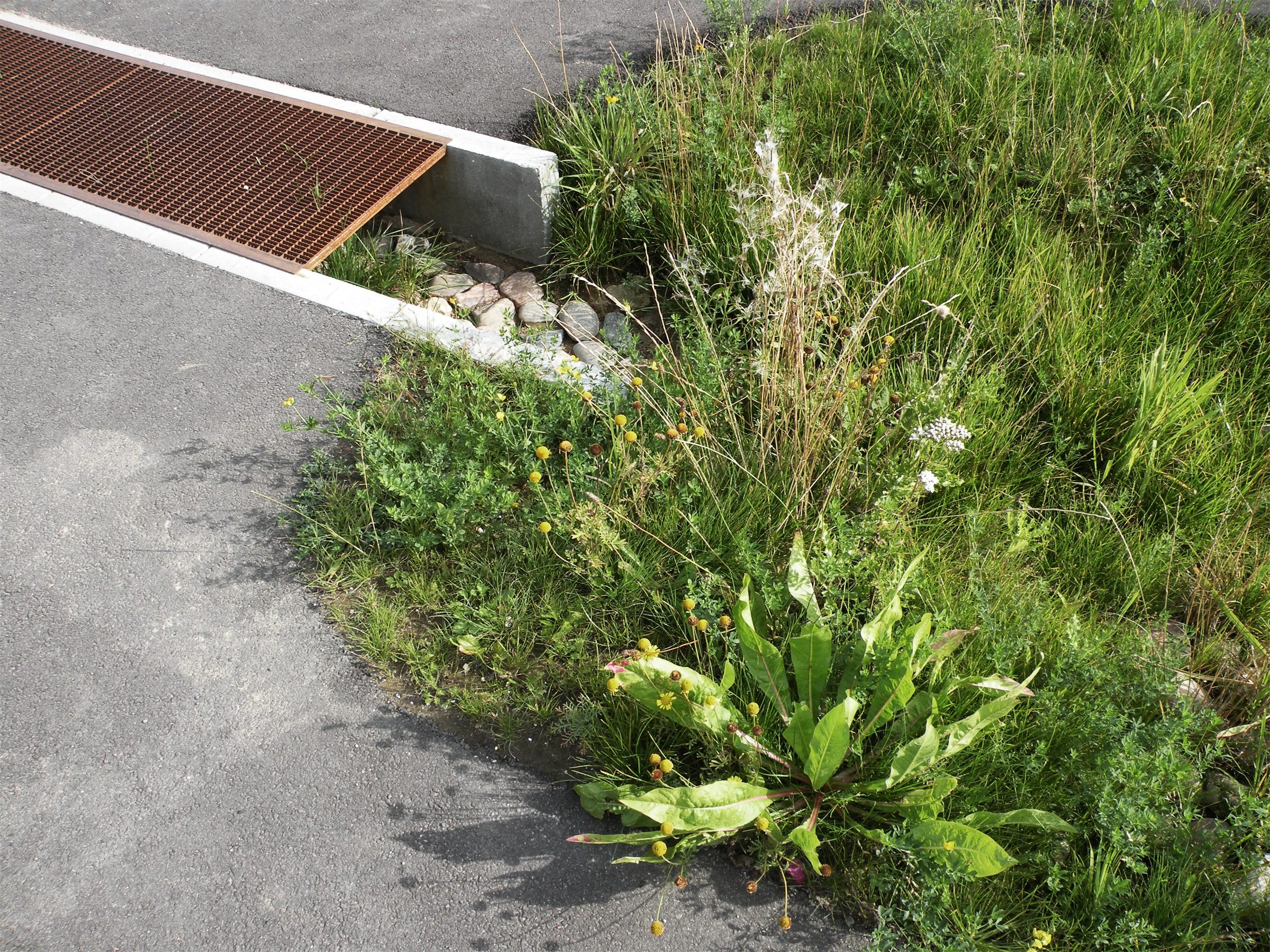
在庭院中,我们通过收集雨水来保证这个草木繁盛的庭院能够适应不断变化的气候和暴风雨,同时打造一个可以欣赏和接触自然的公共空间,十分引人入胜。这个水敏性城市设计通过明渠排出屋顶、道路表面的所有雨水,将水循环(包括雨水和地下水管理)整合到景观中。这些渠道将水引至住宅区外两个新建湖泊中,通过那里再进入自然水循环:一个新的旅游目的地。
In the courtyards the water harvesting secures a lush and green courtyard resilient towards the changing climate and cloudbursts, and an inviting common zone with views and contact to nature. The water sensitive urban design integrates the water cycle, including storm water and groundwater management into the landscape, by drainage off all rain water from roofs, paths and surfaces through open channels. These channels lead the water to two newly designed lakes just outside the residential area where from it enters the natural water cycle: A new local destination to visit.
▼两个湖泊从排屋中收集雨水 Two lakes collect the water harvest from the clusters of rowhouses
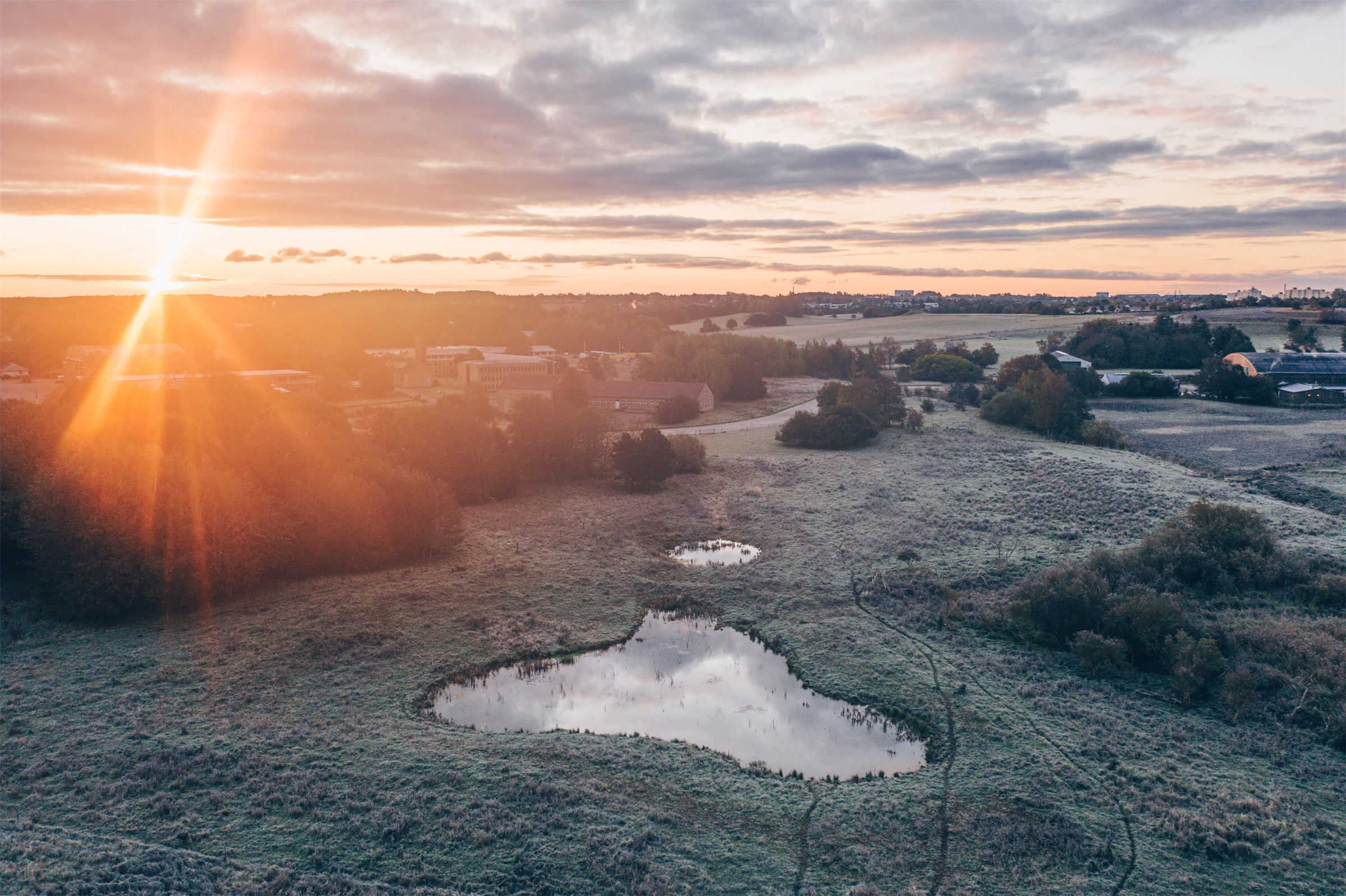
▼水敏性景观设计 Water sensitive design
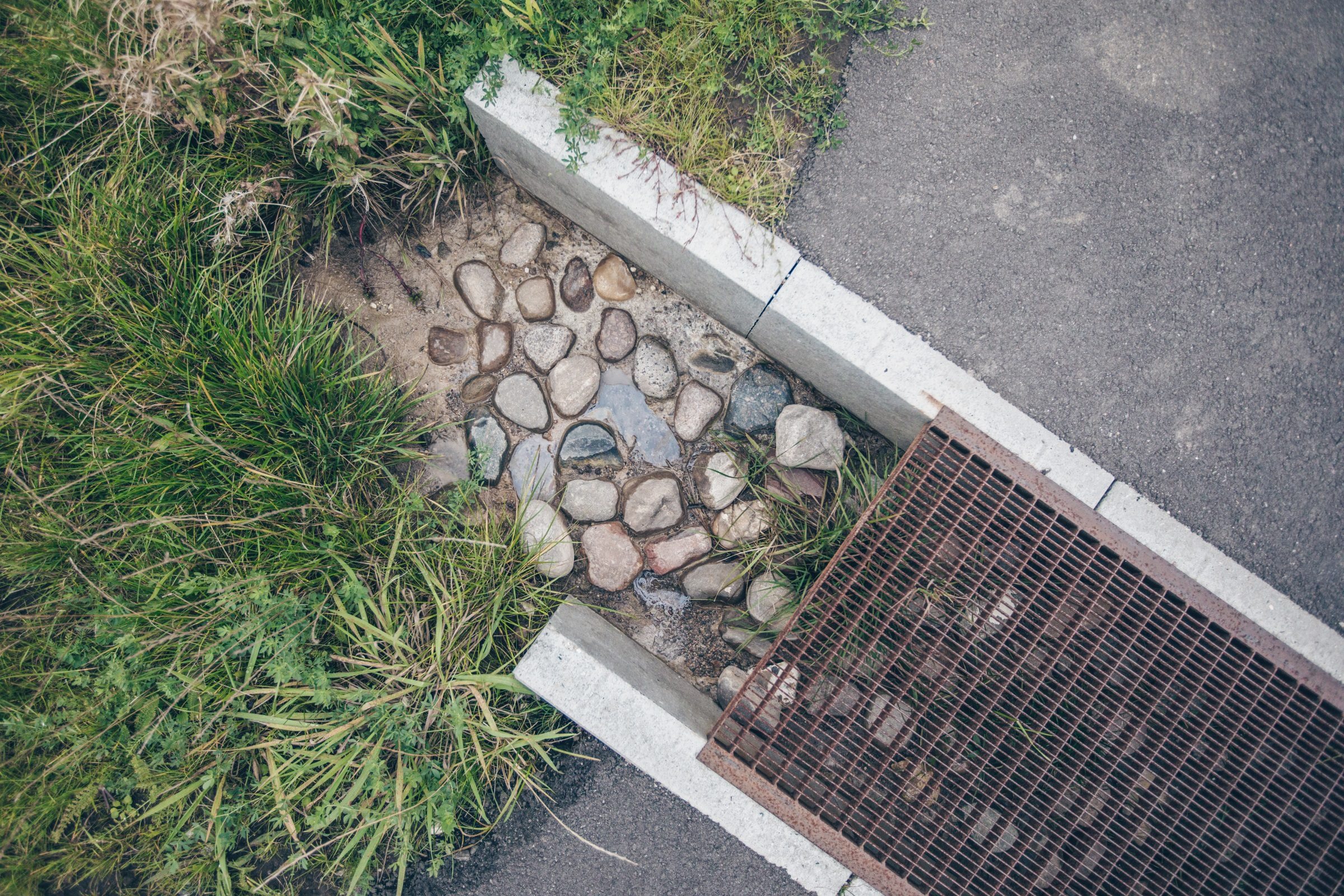
生物特性构建了生物多样性 BIOIDENTITY CREATES BIODIVERSITY
虽然三个集群的住房单元设计相同,但每个单元在植物方案方面都具其独特性。每个集群都有自己的生物特征,参考了周围的景观和当地的自然风貌,分别是“平原”、“树林”和“牧场”,通过使用当地的植物物种,为场地提供独特的氛围。
While the housing units are designed as the same across the three clusters, each have a distinctive identity with regards to the plant schemes. Each cluster has its own bioidentity with reference to the surrounding landscape and local nature, respectively ‘the plain’, ‘the woods’ and ‘’the pasture’ that gives them unique atmospheres through the use of local species.

建筑之间融入了当地的自然环境,从而使居民更接近自然。“平原”的特点是草、树木和多年生草本植物呈微红色调,其中包括紫色珍珠菜和花楸;而“森林”包含了森林地表的植物群,并种植了野生草莓、木海葵、欧洲海棠和鸟樱桃;“牧场”由不同种类的禾本科植物和淡黄色多年生草本植物(如檀香)组成。
The local nature is drawn in between the buildings, thereby bringing the dwellers closer to nature. ‘The plain’ is characterized by grasses, trees and herbaceous perennials in reddish tones, among others purple loosestrife and rowan, while the ‘the forest’ takes in the flora of the forest floor, and is planted, with among others, wild strawberry and wood anemone, European crab apple and bird Cherry. ‘The pasture’ identity is promoted by different grasses and yellowish herbaceous perennial like the tansy.
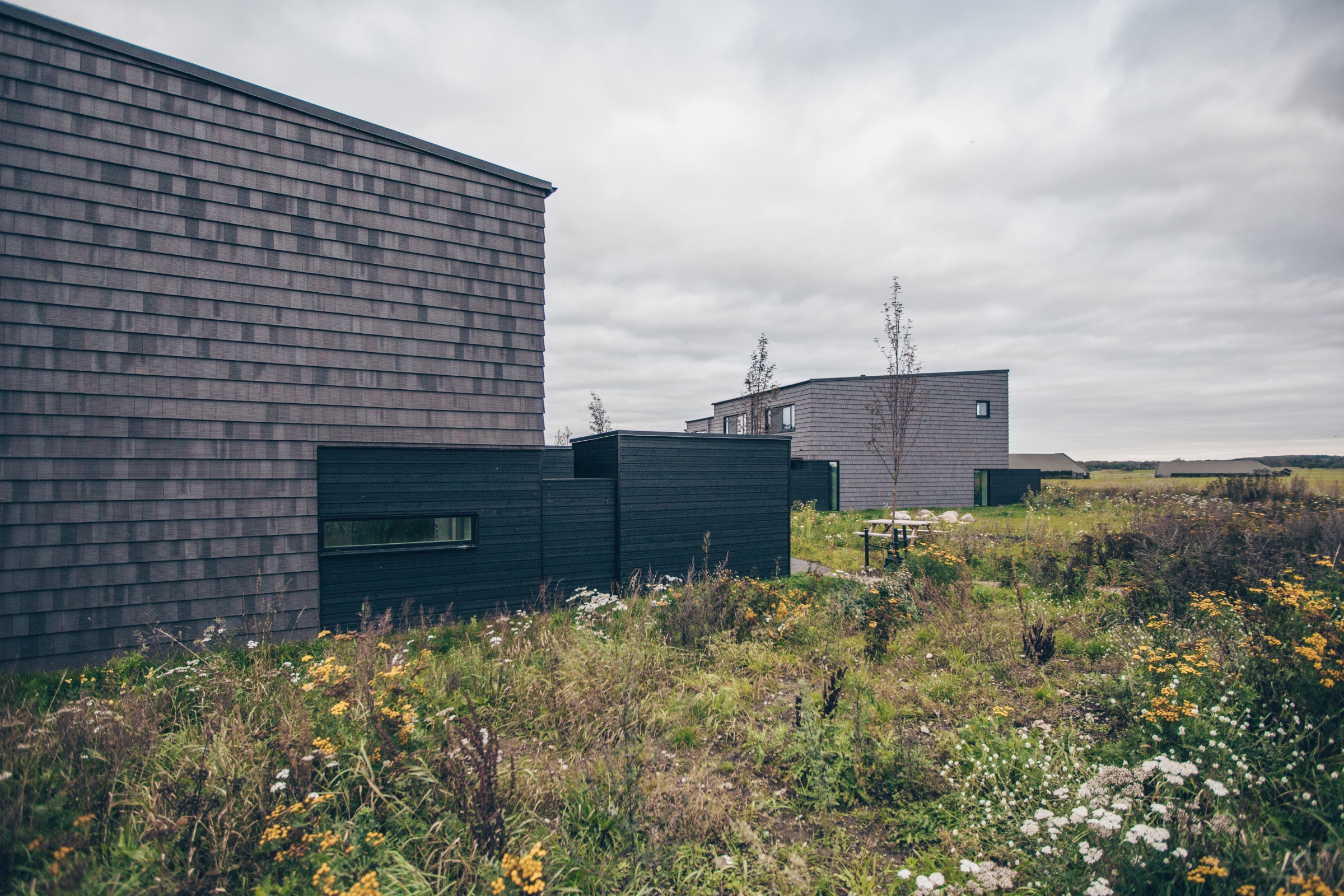
总的来说,这片居住区将成为当地大约44种不同植物的家园,这丰富了该地区的生物多样性,也为昆虫和动物提供了生物栖息地。
In total the residential area will become home for around 44 different species of local flora, thereby supplying the area with a rich biodiversity, and livelihood for insects and animals.
项目名称:混合景观——Værløse空军基地
完成年份:2019年
面积:景观10公顷
项目地点:丹麦Værløse 3500 Faldskærmsvej
景观/建筑公司:Juul | Frost Architects
网站:www.juulfrost.dk
联络电邮:ark@juulfrost.dk
主创:Juul | Frost Architects
设计团队:Juul | Frost Architects
客户:Bonava/Freja Ejendomme
摄影:Astrid Maria Busse Rasmussen
Project name: The Hybrid Landscape – Airbase Værløse
Completion Year: 2019
Size: 10 ha of landscape
Project location: Faldskærmsvej, 3500 Værløse, Denmark
Landscape/Architecture Firm: Juul | Frost Architects
Website: www.juulfrost.dk
Contact e-mail: ark@juulfrost.dk
Lead Architects: Juul | Frost Architects
Design Team: Juul | Frost Architects
Clients: Bonava / Freja Ejendomme
Photo credits: Astrid Maria Busse Rasmussen
审稿编辑 HOU
更多 Read more about: Juul | Frost Architects




0 Comments