本文由 Aidlin Darling Design 授权mooool发表,欢迎转发,禁止以mooool编辑版本转载。
Thanks Aidlin Darling Design for authorizing the publication of the project on mooool, Text description provided by Aidlin Darling Design.
Aidlin Darling Design:Windhover冥想中心是斯坦福大学校园的一个精神静修场所,旨在促进和激励个人提升。利用内森·奥利维拉(Nathan Oliveira)沉思的Windhover画作为载体,该中心提供了一个躲避日常生活强度的避难所。它旨在为斯坦福大学的每个学生、教员或工作人员以及更多社区的成员提供全天的安静思考空间。
Aidlin Darling Design:The Windhover Contemplative Center is a spiritual retreat on the Stanford campus to promote and inspire personal renewal. Using Nathan Oliveira’s meditative Windhover paintings as a vehicle, the center provides a refuge from the intensity of daily life. It is intended for quiet reflection throughout the day for any Stanford student, faculty, or staff member, as well as for members of the larger community.
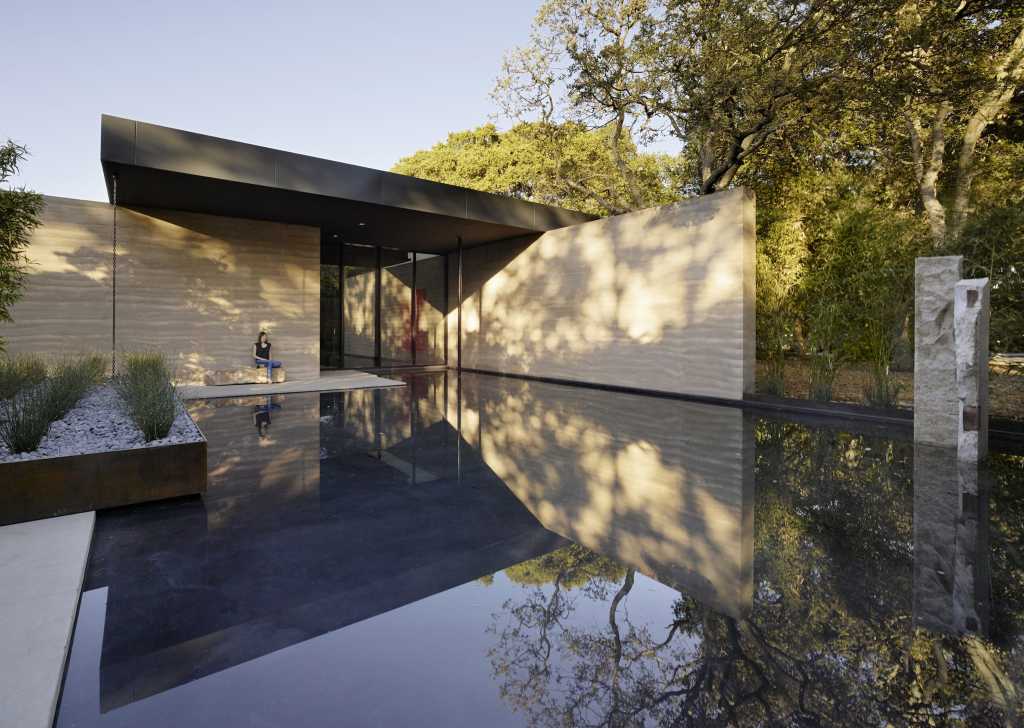
该中心被视为是艺术、景观和建筑的统一,充实振奋了人们的精神世界。
The Center is conceived of as a unification of art, landscape and architecture to both replenish and invigorate the spirit.
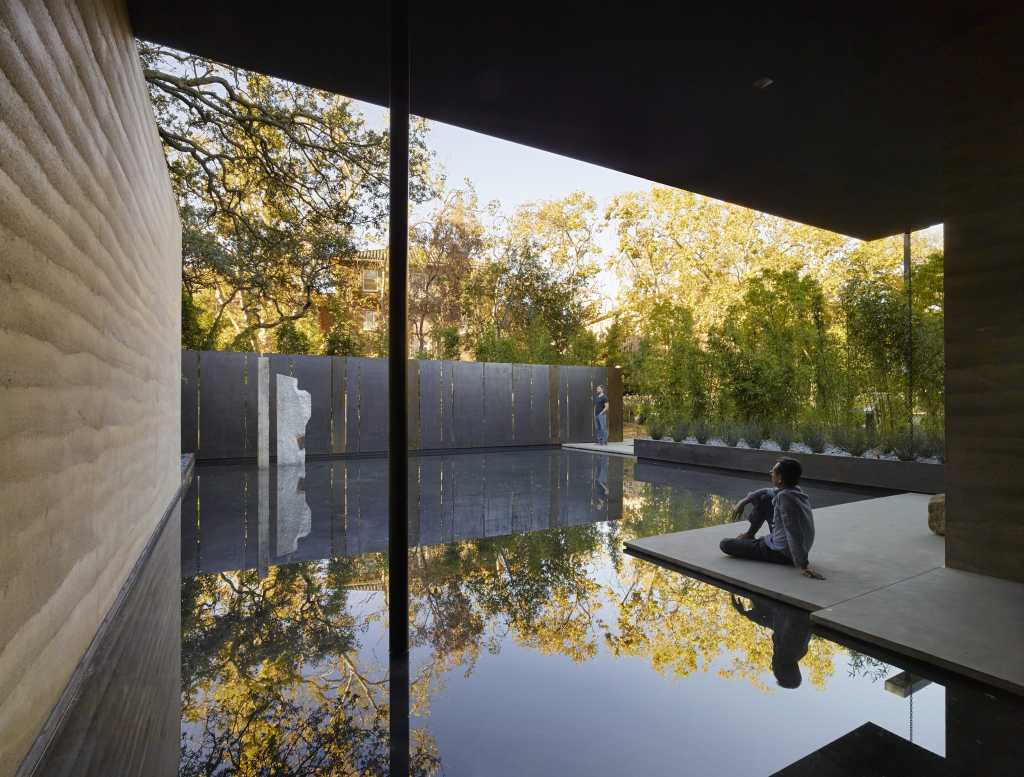
该冥想中心位于校园中心,毗邻一片天然橡树林。这座建筑由一个长长的私人花园进入,这个花园被一排高高的竹子遮挡,使得斯坦福社区的成员可以在进入保护区之前摆脱外界的干扰。在内部,这个空间向东面的橡树林及更远的巴布亚新几内亚雕塑花园完全开放。
The sanctuary is located in the heart of the campus, adjacent to a natural oak grove. The extended progression to the building’s entry through a long, private garden sheltered from its surroundings by a line of tall bamboo allows members of the Stanford community to shed the outside world before entering the sanctuary. Within, the space opens fully to the oak grove to the east and the Papua New Guinea Sculpture Garden beyond.
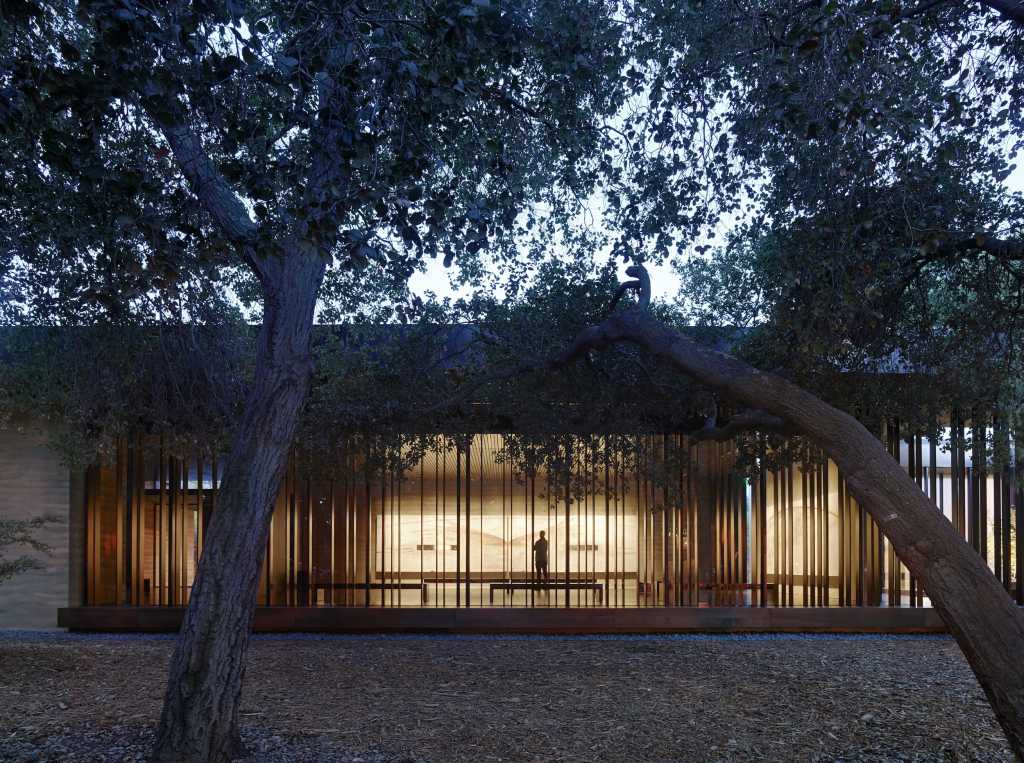
阳光透过百叶窗洒在15到30英尺长的不朽画作上。其余空间故意保持暗色调,以将游客的注意力集中在自然突出的绘画和远处的风景上。厚实的夯土墙和木材表面进一步增强了游客的听觉,触觉,嗅觉,以及视觉感受。
Louvered skylights wash the monumental 15 to 30 foot long paintings in natural light. The remaining space is kept intentionally dark to focus the visitor’s attention on the naturally highlighted paintings and the landscape beyond. Thick rammed earth walls and wood surfaces further heighten the visitor’s sensory experience acoustically, tactilely, olfactorily, as well as visually.
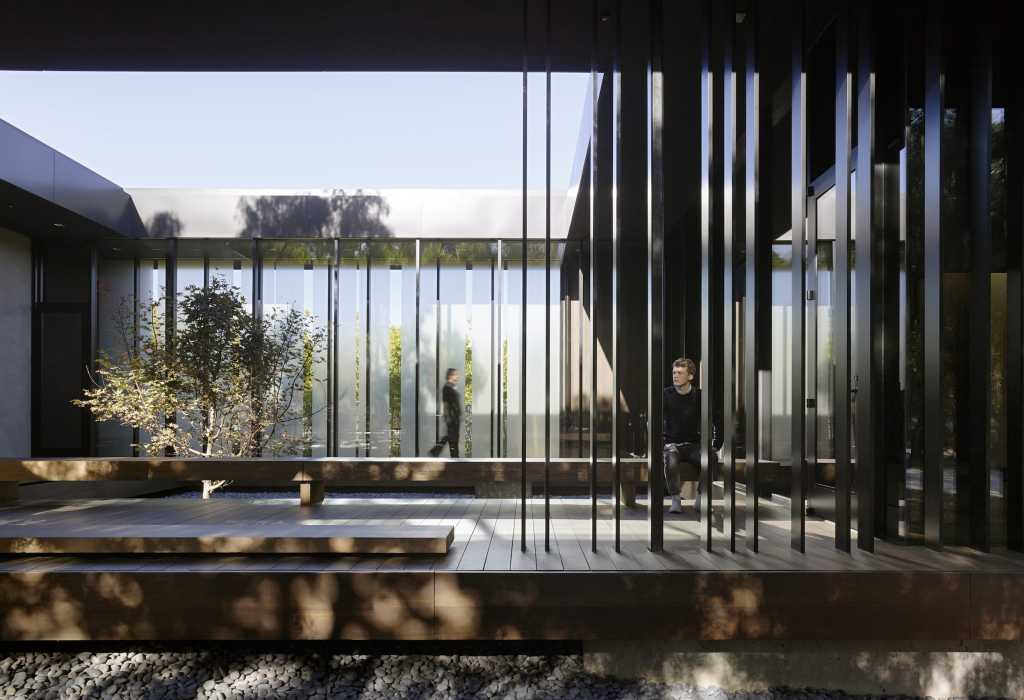
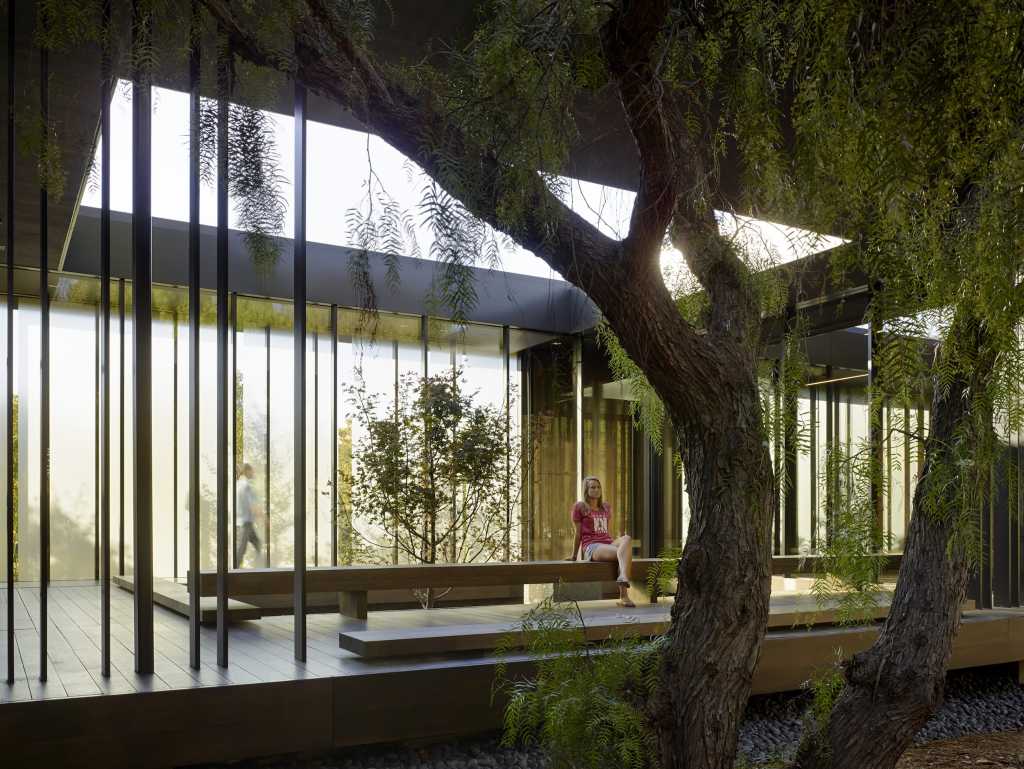
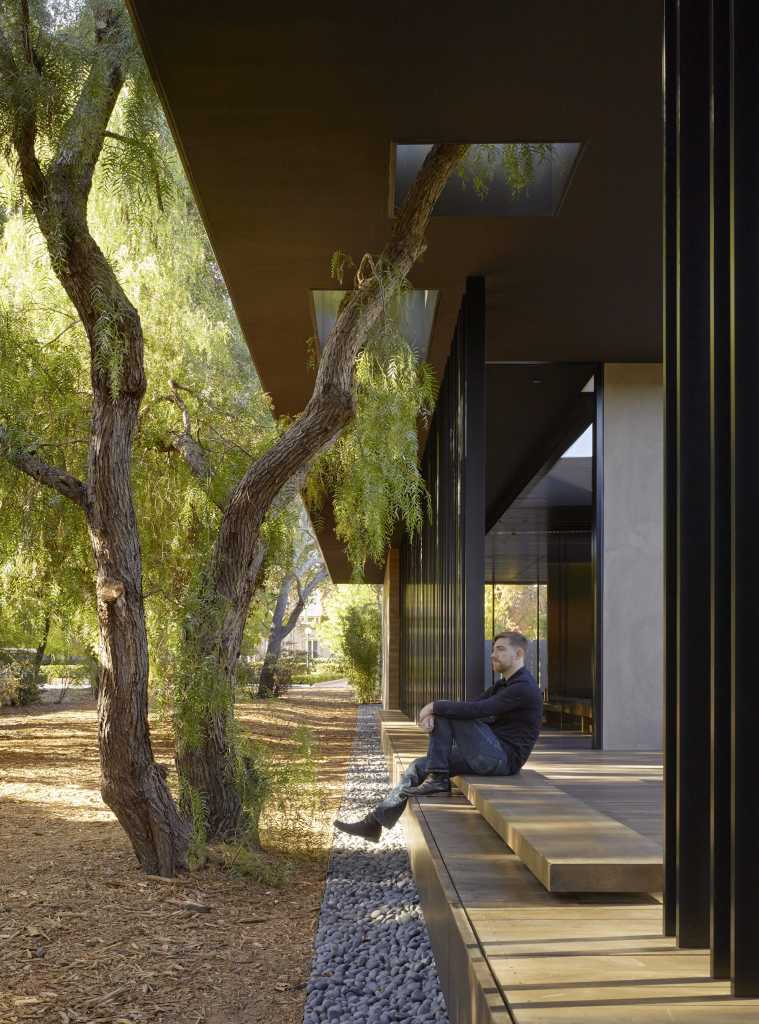
水与景观一起作为进入沉思的辅助; 主廊和庭院内的喷泉周围环境带来了声音,南面的静止水池倒映着周围的树木。外部的静观空间被整合到中心的使用中,可以观看自然环境以及内部的画作。从橡树林到东面,游客可以在不进入建筑的情况下看到中心内发光的画作,为斯坦福社区创造了一个全天的静修所。
Water, in conjunction with landscape, is used throughout as an aid for contemplation; fountains within the main gallery and the courtyard provide ambient sound while a still reflecting pool to the south reflects the surrounding trees. Exterior contemplation spaces are integrated into the use of the center, allowing views to the natural surroundings as well as to the paintings within. From the oak grove to the east, visitors can view the paintings glowing within the center without accessing the building, effectively creating a sanctuary for the Stanford community day and night.
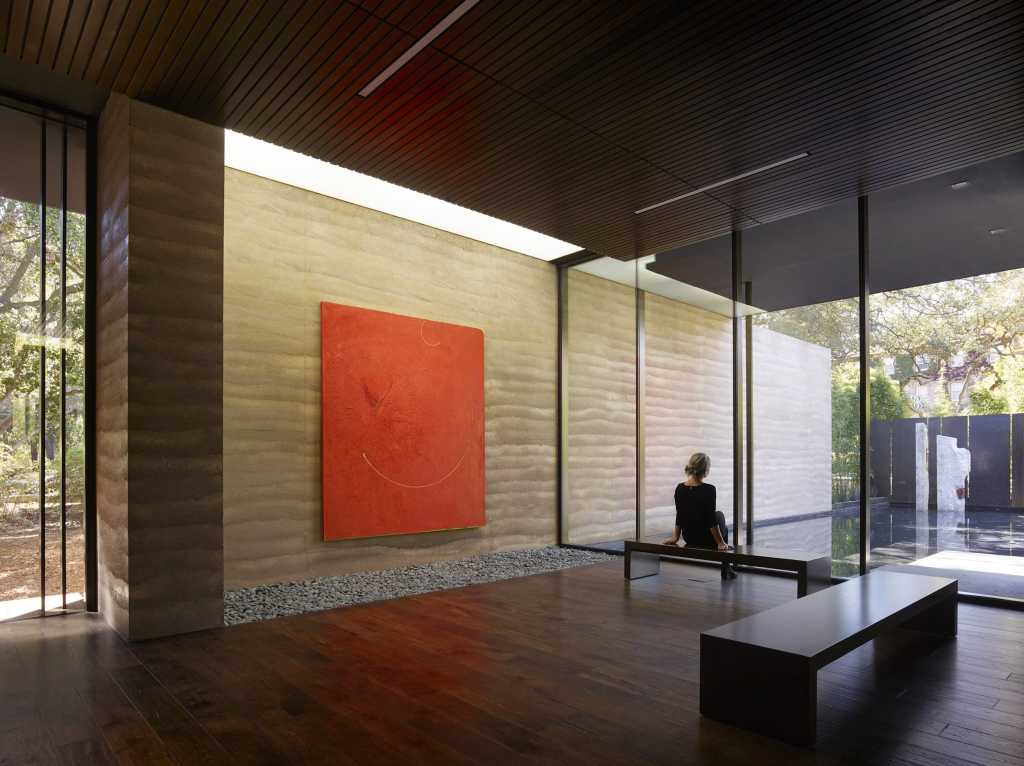

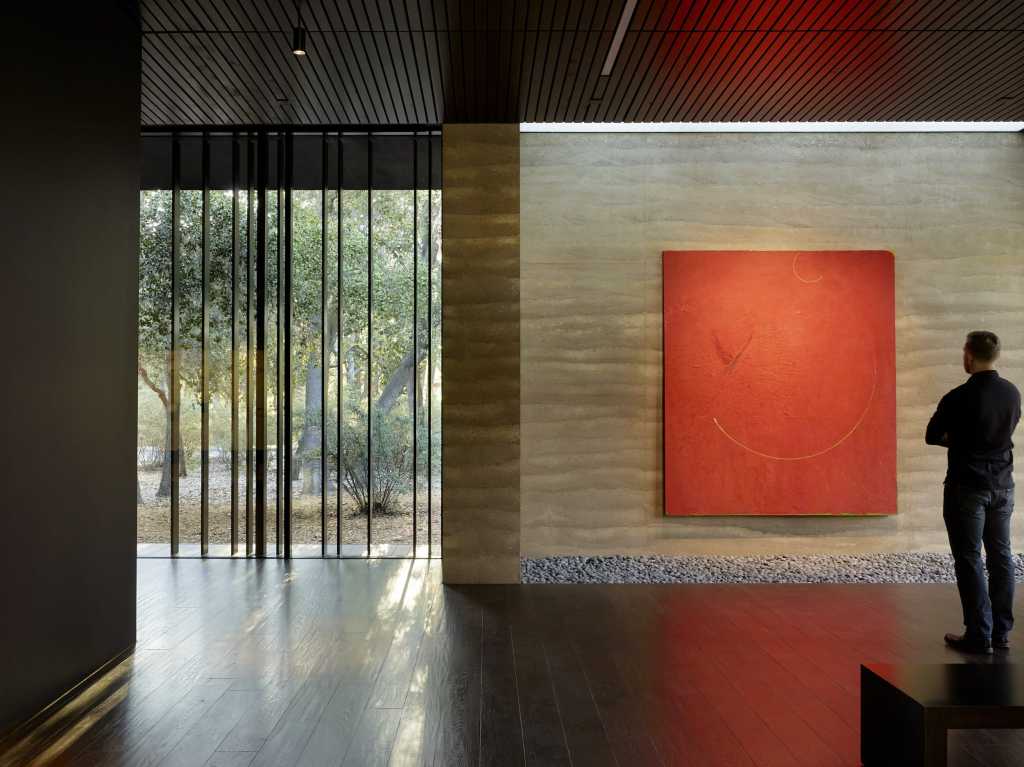
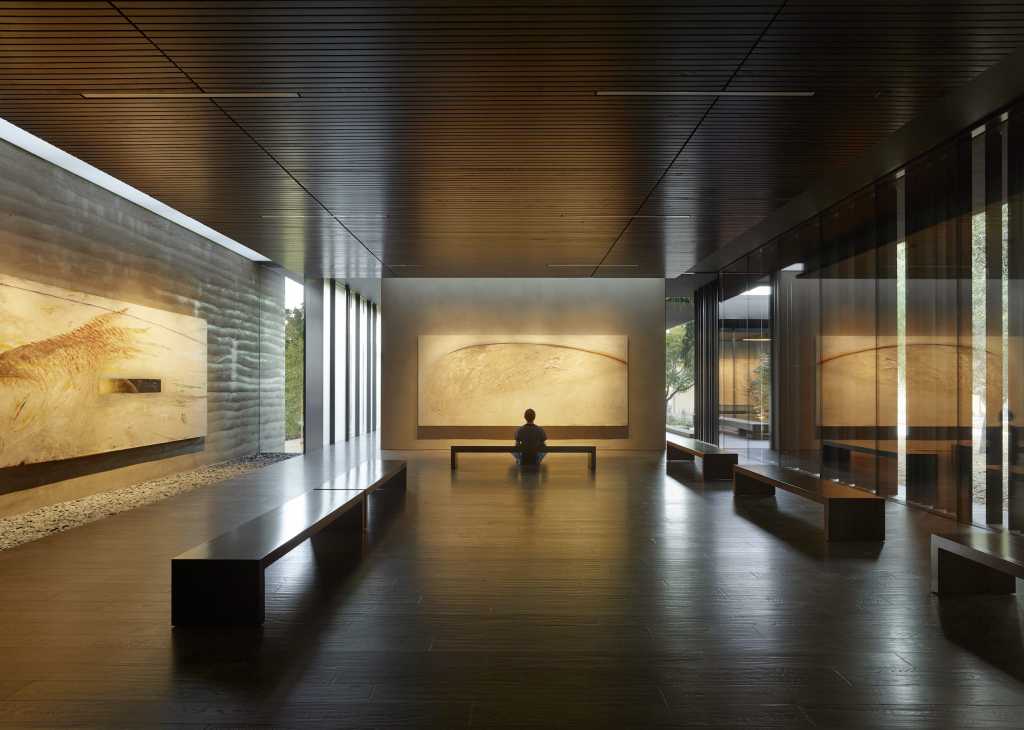
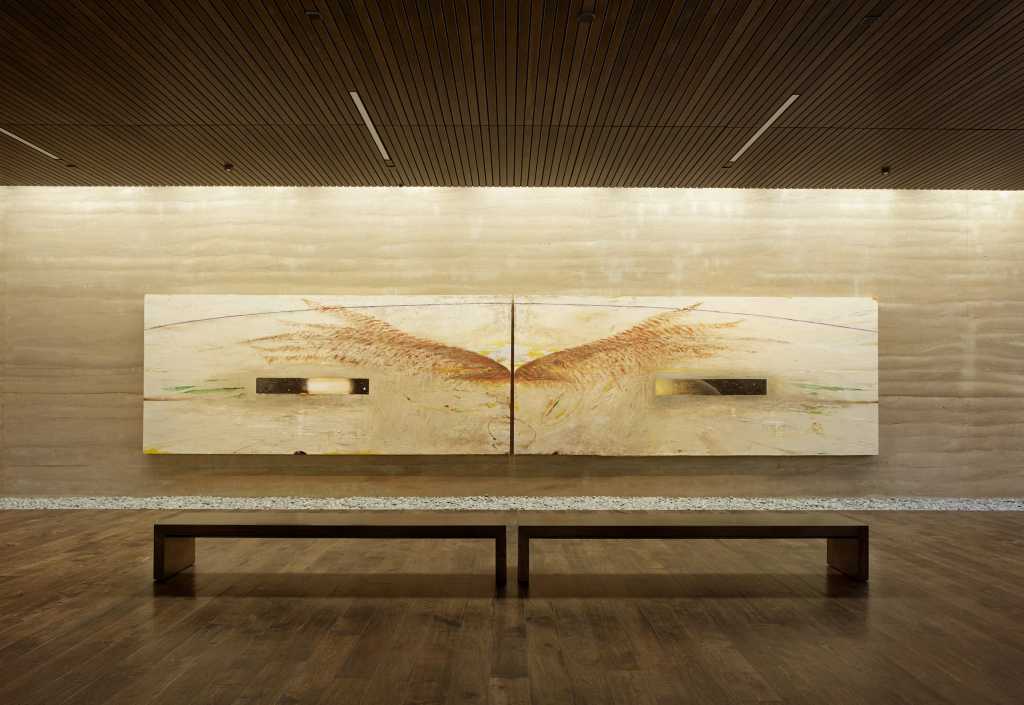
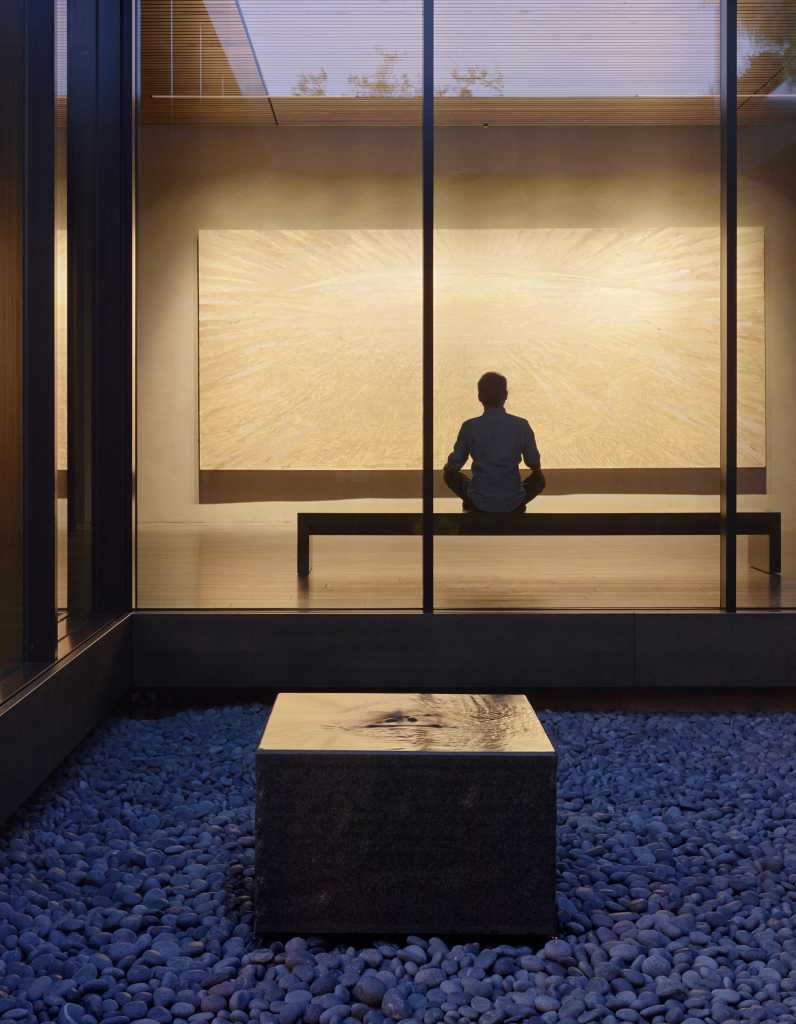
▼平面图 Master Plan
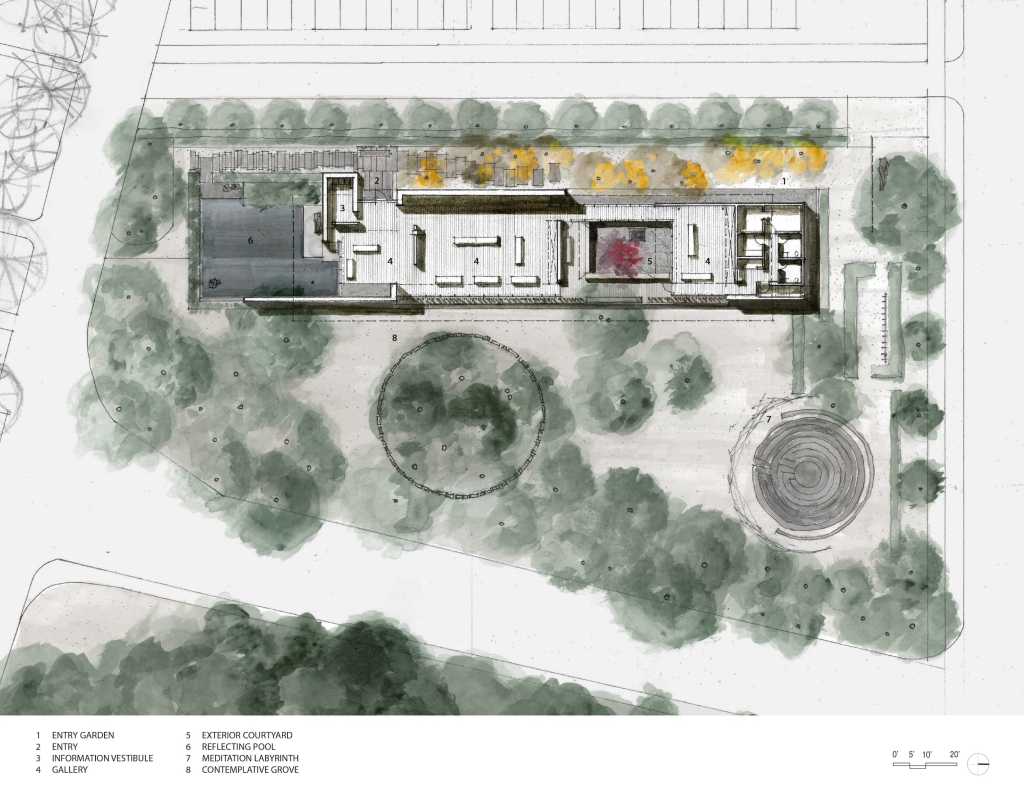
▼剖面图 Section
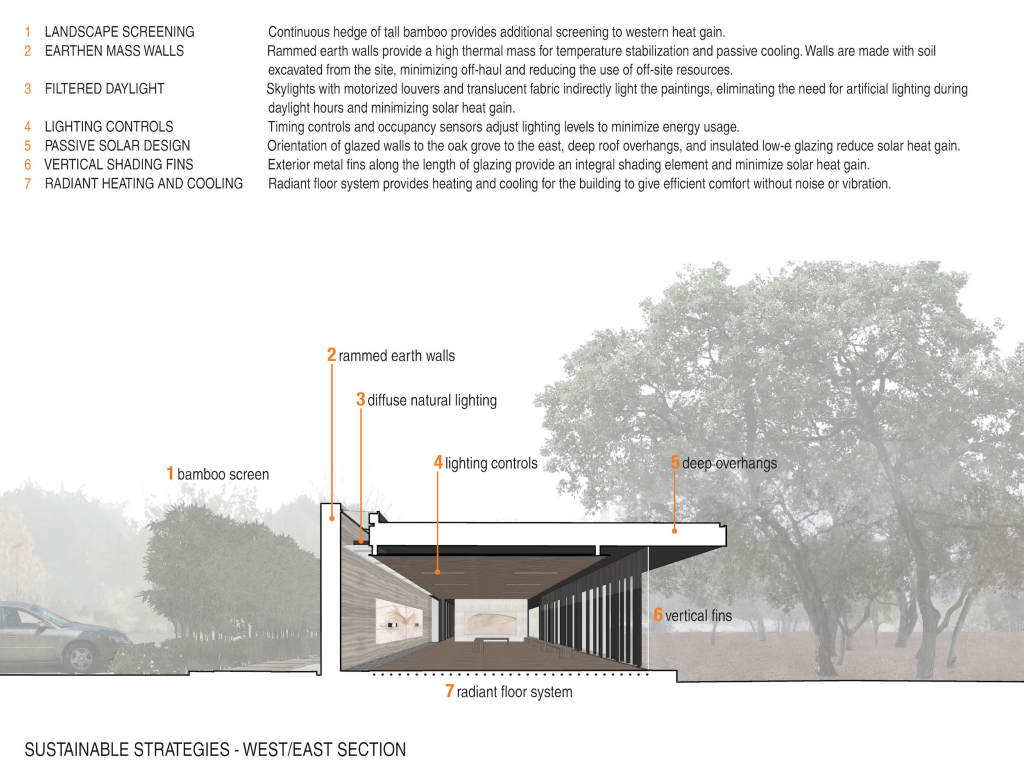

Photographer: Matthew Millman
建筑设计:Aidlin Darling Design
主要负责人:Joshua Aidlin
负责人:David Darling
项目经理:Roslyn Cole
项目建筑师:Kent Chiang
项目团队:Melinda Turner, Michael Pierry, Jeff LaBoskey
结构和岩土工程:Rutherford and Chekene
土建工程:BKF工程
机械和管道设计-建造工程:Air Systems, Inc.
电气设计-建造工程:Elcor电气
景观设计:Andrea Cochran Landscape Architecture
照明设计:Auerbach Glasow French,建筑照明设计咨询
采光顾问:Loisos + ubbelihde
声学顾问:Charles M. Salter Associates, Inc.
总承包商:SC Builders, Inc. R
夯土承包:Rammed Earth Works
Architect: Aidlin Darling Design
Principal-In-Charge: Joshua Aidlin
Principal: David Darling
Project Manager: Roslyn Cole
Project Architect: Kent Chiang
Project Team: Melinda Turner, Michael Pierry, Jeff LaBoskey
Structural and Geotechnical Engineer: Rutherford and Chekene
Civil Engineer: BKF Engineers
Mechanical & Plumbing Design-Build Engineering: Air Systems, Inc.
Electric Design-Build Engineering: Elcor Electric
Landscape Architect: Andrea Cochran Landscape Architecture
Lighting Designer: Auerbach Glasow French, Architectural Lighting Design and Consulting
Daylighting Consultant: Loisos + Ubbelohde
Acoustical Consultant: Charles M. Salter Associates, Inc.
General Contractor: SC Builders, Inc. R
Rammed Earth Contractor: Rammed Earth Works
更多 Read more about:Aidlin Darling Design




0 Comments