本文由 Stuart Silk Architects 授权mooool发表,欢迎转发,禁止以mooool编辑版本转载。
Thanks Stuart Silk Architects for authorizing the publication of the project on mooool, Text description provided by Stuart Silk Architects.
Stuart Silk Architects:该山庄原建建于20世纪60年代,此次设计的挑战在于不牺牲其原有魅力的前提下,将其更新为现代住宅。项目坐落在科切拉山谷(Coachella Valley)上方的高原上,占地1.3英亩,站在后院一眼就能看到崎岖、荒凉的圣罗莎山脉;有时还能看到大角羊在山上的岩石上散步。遗址的中间是占地6357平方英尺的住宅空间;穿过住宅庭院,就能看到车道外的入口。
Stuart Silk Architects:Originally built in the 1960s, the challenge for this project was how to update a mid-century modern house without sacrificing its charm. Situated on a 1.3-acre site perched on a plateau above Coachella Valley, the rugged, inhospitable Santa Rosa Mountains rise immediately from the back yard; bighorn sheep can often be seen wandering on the rocks above. The 6,357-square-foot house sits roughly in the middle of the property; entry is off the driveway and through a private courtyard.


客户的目标是创建一个开放、充满阳光的住宅,最大限度地将科切拉山谷和圣罗莎山脉南部到西部的美景尽收眼底。他们还希望能将室内空间和室外露台无缝连接,这样既满足娱乐,也能满足和他们的孩子在户外生活。
The client’s goals were to create an open and light filled home that maximized views of the Coachella Valley below and the Santa Rosa mountains to the south and west. They also wanted to create a fluid connection between the primary indoor rooms and the outdoor terraces both for entertaining and for casual outdoor living with their young children.
▼与室外露台无缝连接的设计Design of seamless connection with outdoor terrace

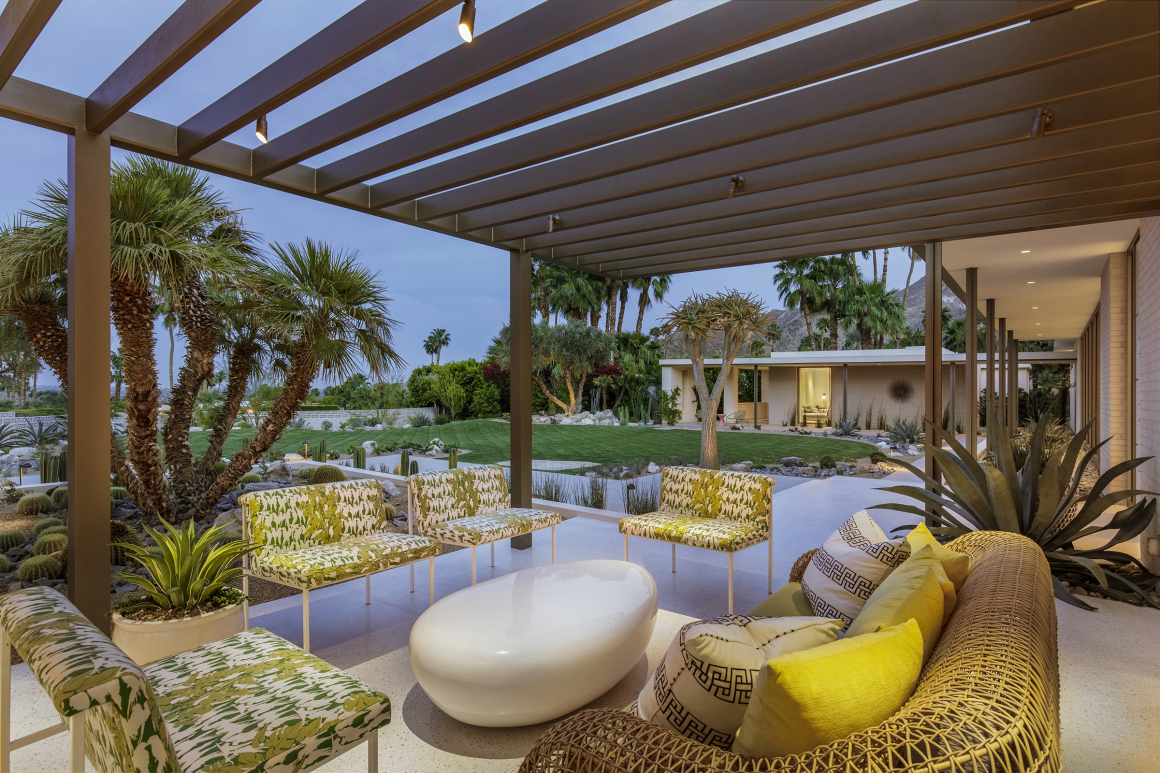
建筑师斯图亚特•西尔克(Stuart Silk)指出:“这座扁平化的单层平顶住宅优雅的呼应了原址环境,并与圣罗莎山脉形成了戏剧性反差。”通过进一步整合建筑与沙漠环境,充分利用光线和景观,使住宅更加具有画面感。其丰富的材料和质地消除了视觉上的紧张感,并唤醒感官,提供一个美妙的生活体验。建筑师大卫·马切蒂(David Marchetti)提出:“通过使用明亮和清爽的材料与岩石地形形成对比,同时设计温暖和人性化的尺度来致敬沙漠的暖色调”。
“The horizontality of this one-story, flat roof home provides an elegant response to the site and a counterpoint to the drama of the surrounded Santa Rosa mountains,” notes architect Stuart Silk. By further integrating the house with its desert context, this home has captured a sense of place by making the best possible use of light and landscape.Its rich palette of materials and textures banishes any feeling of austerity, and awakens the senses to provide a wonderful living experience. “The materials concept was to contrast the rocky terrain by keeping the materials bright and crisp, while also complimenting the desert palette by maintaining warmth and human scale,” notes architect David Marchetti.
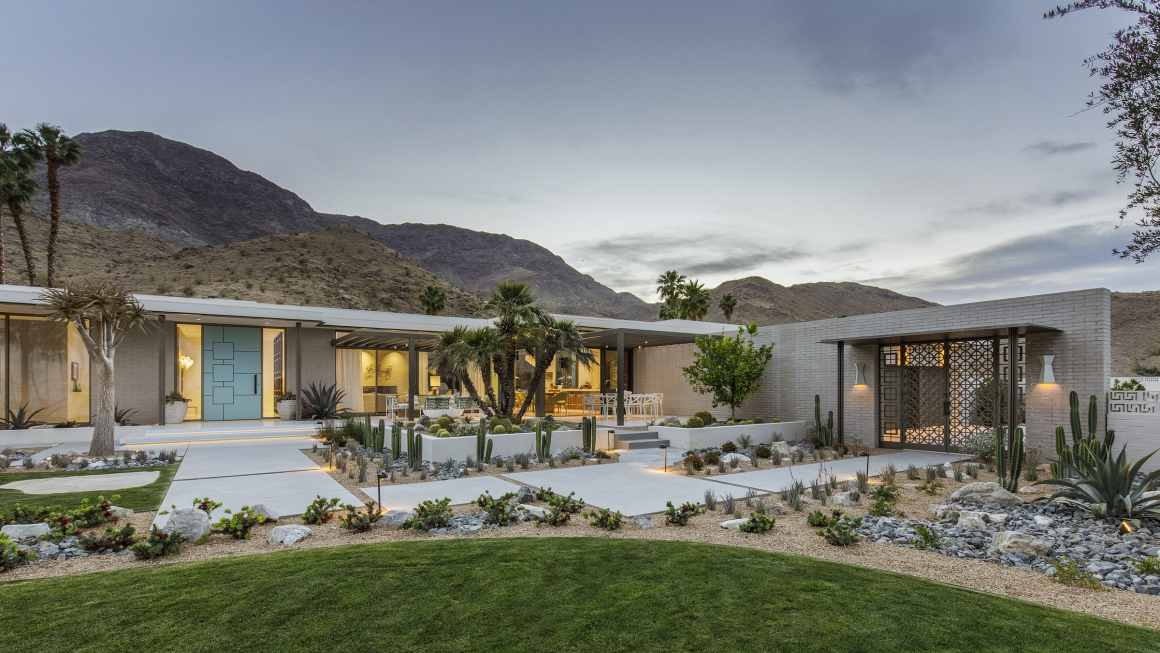
最初的格局是封闭和分隔的,虽然房屋在20世纪80年代进行了改建,但受到了延期维修的影响,未能很好完成。故而此次改建只改了整体的90%,包括重新配置整个楼层平面和外部立面。部分现有基础和屋盖结构进行了改造。引入了新的砖墙、精致的十字形柱子、钢格架以及用来遮阳的悬挑屋顶。
Silk说道:“透过落地窗能欣赏到沙漠的壮丽景色。每个房间中都设置了玻璃窗,这既模糊了室内外的界限,又拉近了与大自然的距离。”其中最显著的变化是将客厅和厨房与两个露天露台相连,并增加了宽敞的备餐室和泥房/洗衣房。还增加了几间卧室,以容纳日益增多的家庭人员(总共有五间卧室)。
The original design was closed-in and compartmentalized, and though the house was remodeled in the 1980s, it suffered from deferred maintenance. This new remodel eventually encompassed 90% of the existing house, including reconfiguring the entire floor plan and the exterior elevations. Portions of the existing foundation and roof structure were repurposed. New brick walls, delicate cruciform-shaped columns, and steel trellises were introduced, as well as large roof overhangs to limit exposure to the harsh sun.
“Walls of floor-to-ceiling glass provide intimate views of the dramatic desert surroundings.The glass extends each room, blurring the line between interior and exterior—the experience is one of living in nature,” notes Silk. Among the most significant changes was opening the living room and kitchen to two, open-air terraces, and adding a generous pantry and combined mud/laundry room. Several bedrooms were also added to accommodate the growing family (for a total of five bedrooms).
▼室内空间Interior
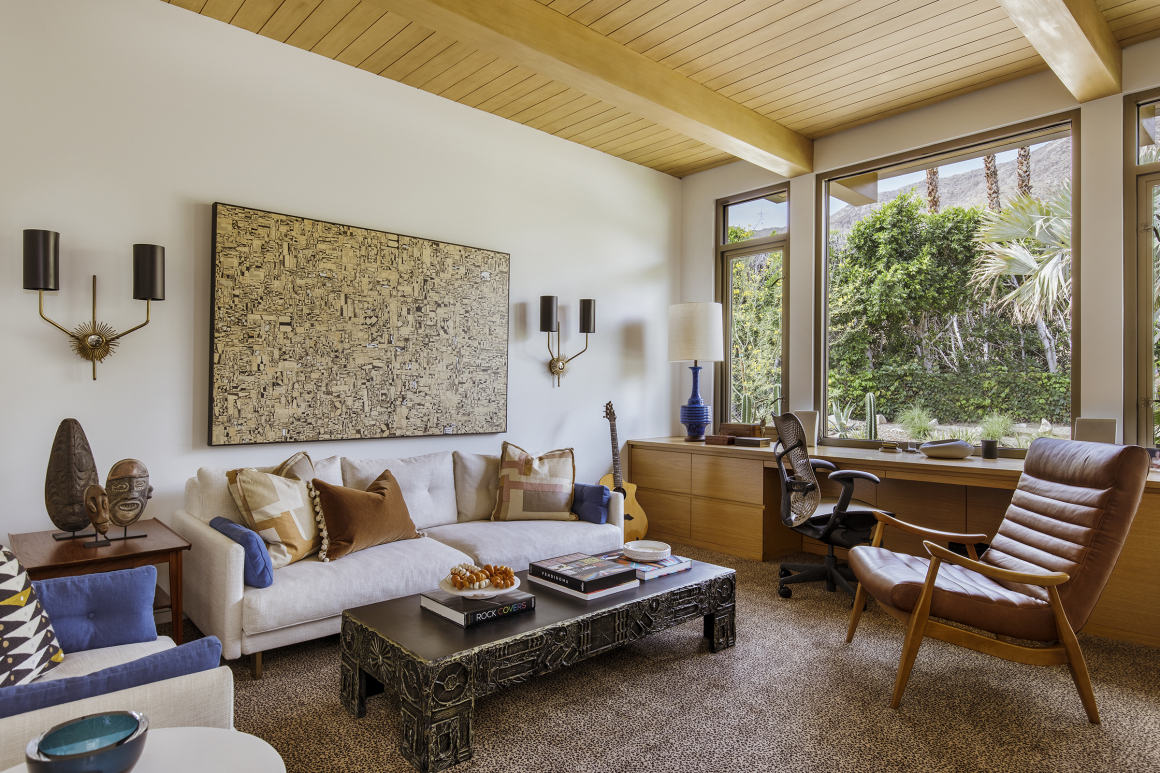

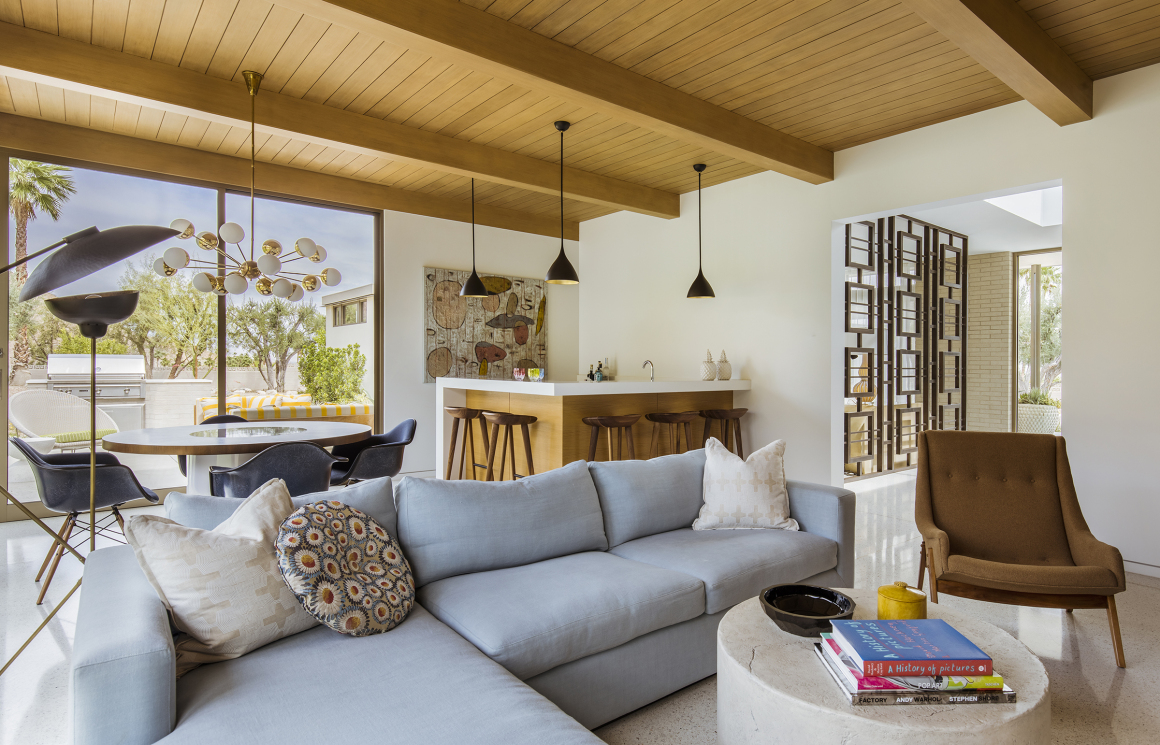


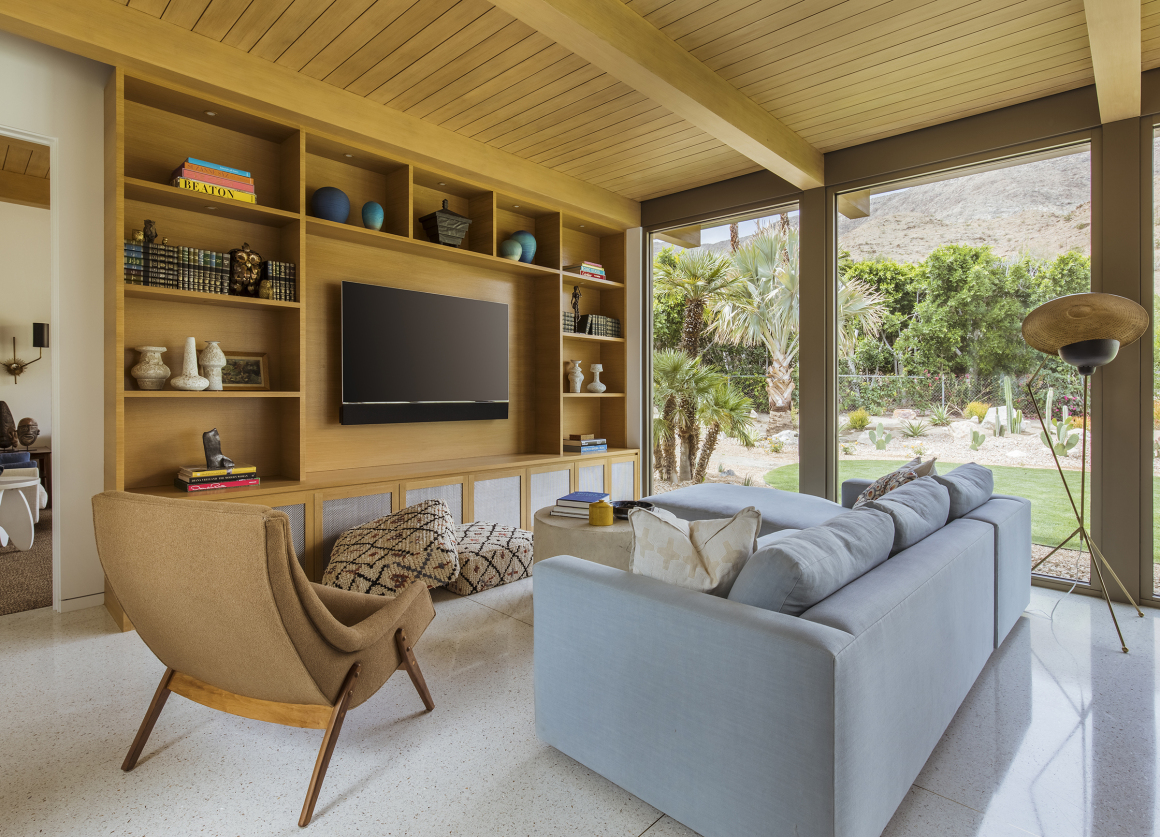
重新设计的主卧,与一个私人花园连通,里面有一尊圣弗朗西斯雕像。主浴室包括单独的室外淋浴房,可从主淋浴房进入。原先庭院内的游泳池,现已被重新安置在后院的水疗区旁。
The master bedroom was re-envisioned to open out to a private garden featuring a statue of St. Francis. The master bathroom has its own private outdoor shower that is accessible from the main shower. The swimming pool, previously located in the courtyard, has been relocated and paired with a spa in the spacious rear yard at the base of the rising mountains.
▼主卧mater bedroom
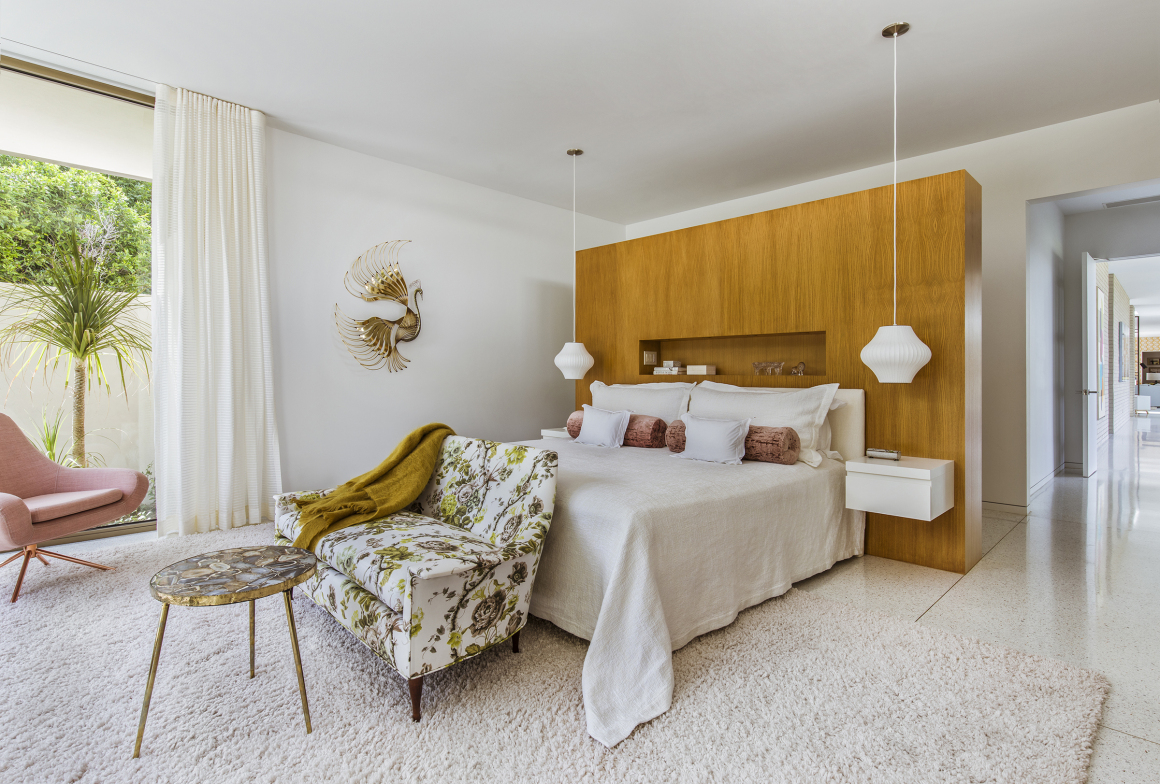

▼主卧外庭院private garden
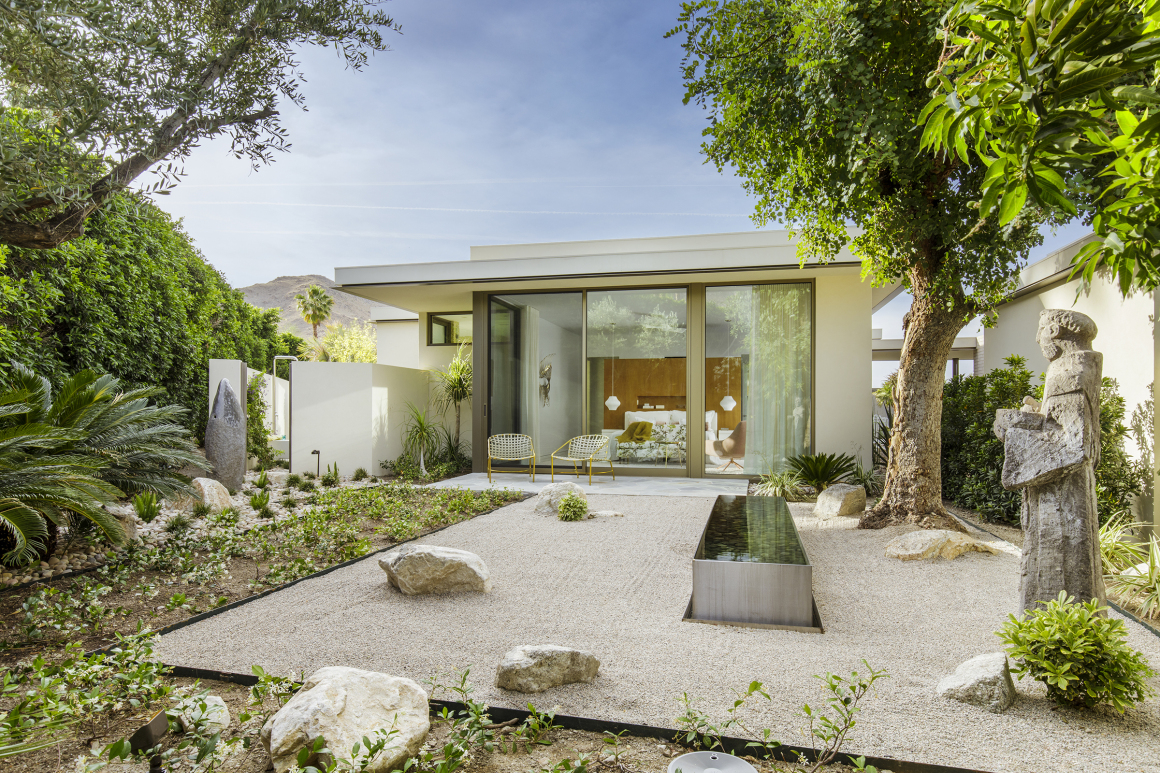
▼主卧淋浴房master bathroom
在内部空间中,引入了独特的设计元素、丰富的纹理和大胆的颜色,脱离了许多中世纪家庭典型的单色配色方案。这些元素包括前门和入口大厅定制设计的装饰金属屏风、十字形柱、白色水磨石地板、厨房明亮的黄色瓷砖墙和水蓝色前门。
Inside, the design departs from the typical monochromatic color schemes of many mid-century homes by introducing unique design elements, rich textures, and bold colors. These elements include the custom designed decorative metal screens at the front gate and entry hall, the custom-designed cruciform-shaped columns, the white terrazzo floor, a bright yellow wall of tile in the kitchen, and the custom-designed aqua blue front door.
▼前门the front gate
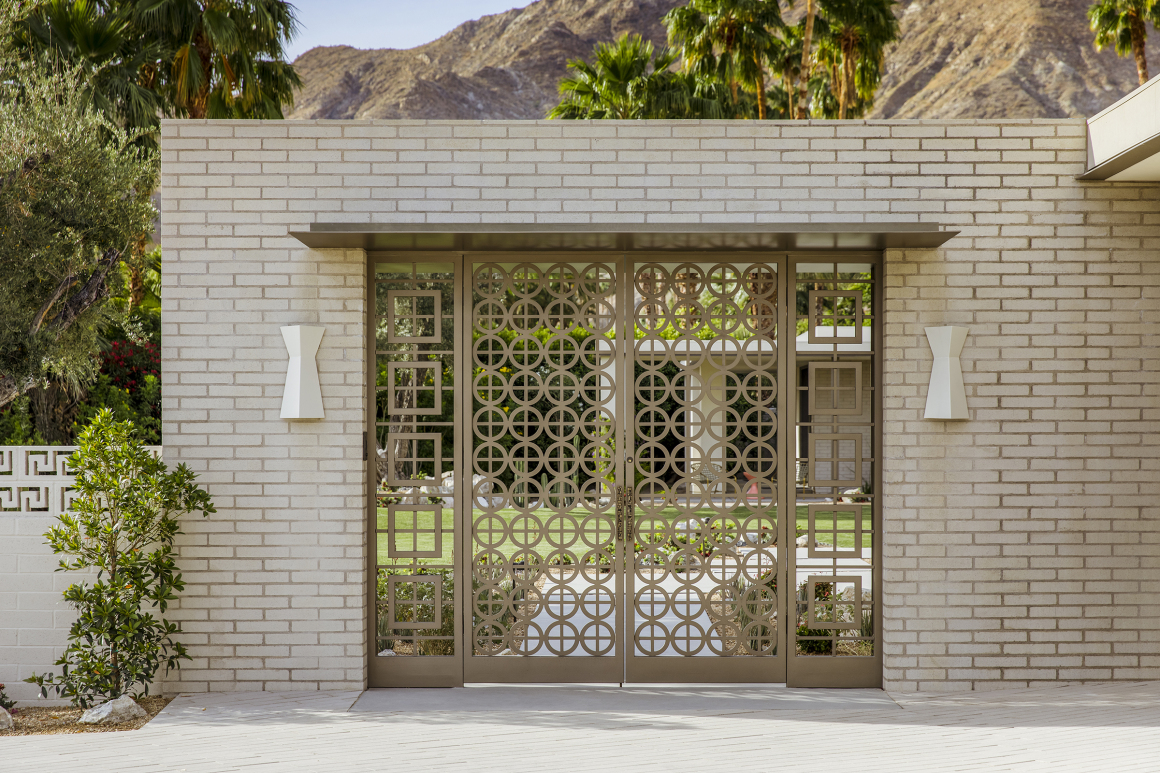
▼入口大厅entry hall
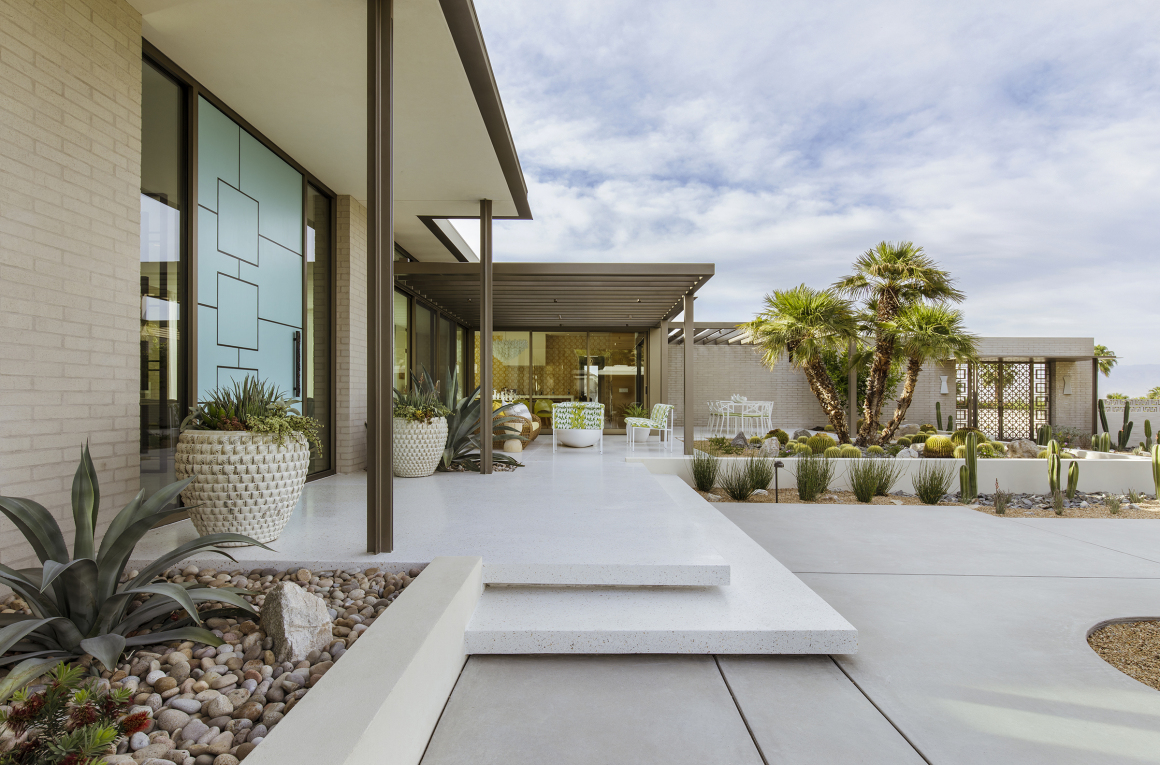
▼庭院courtyards
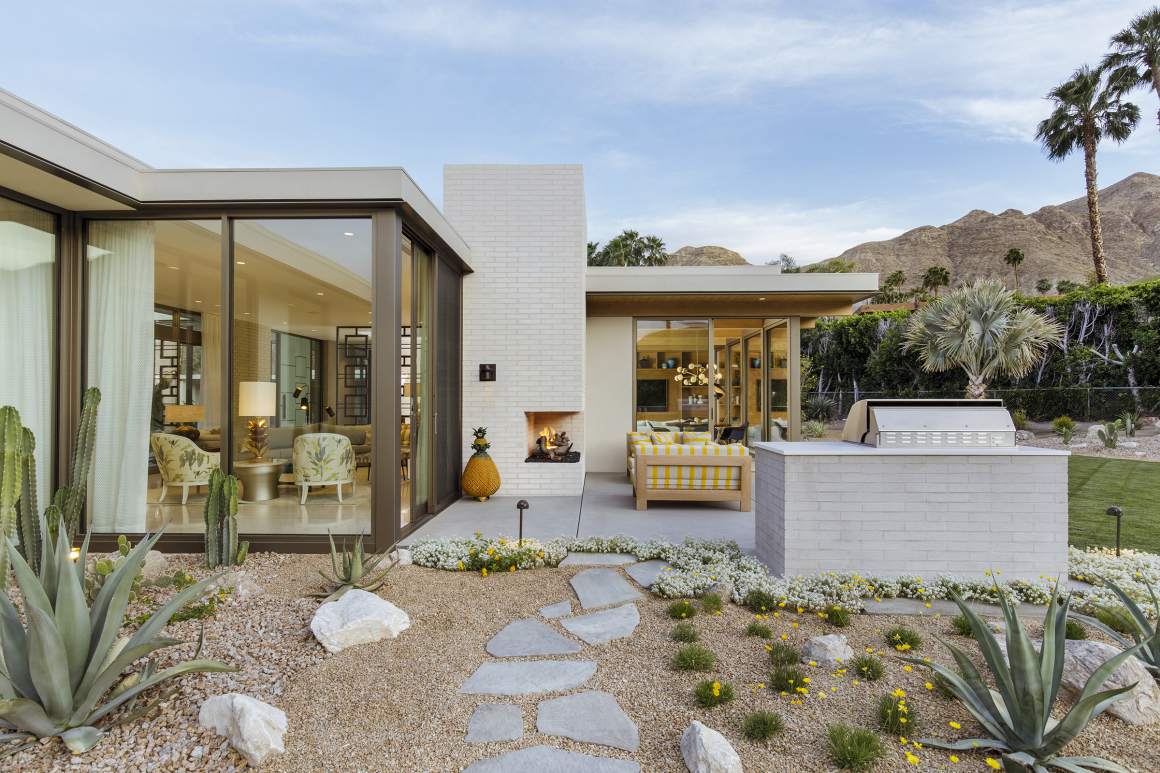
卧室的一侧是一条用白砖砌成的走廊,这条走廊可作为放置客户艺术收藏的一个画廊。砖墙对面是落地窗,使得站在院内也能透过窗看到走廊上的画。其他惊喜的设计还体现在厨房后挡板和浴室淋浴的处理上。家具的设置强化了这种愉悦感,与建筑相得益彰。地板铺贴了白色水磨石,并以琥珀色强调,呼应自然中的大地色的温暖。
The bedroom wing is accessed via a corridor lined with white brick, which functions as a gallery for the client’s art collection. The opposite glass wall allows the art to be seen prominently from the adjoining courtyard. Other surprising ideas are evident in the treatment of the kitchen backsplash and bathroom showers. Furnishings reinforce this feeling of delight and complement the architecture. The floor is white terrazzo with amber accents to pick up the warmth of the earth tones found in the landscape.
▼画廊gallery
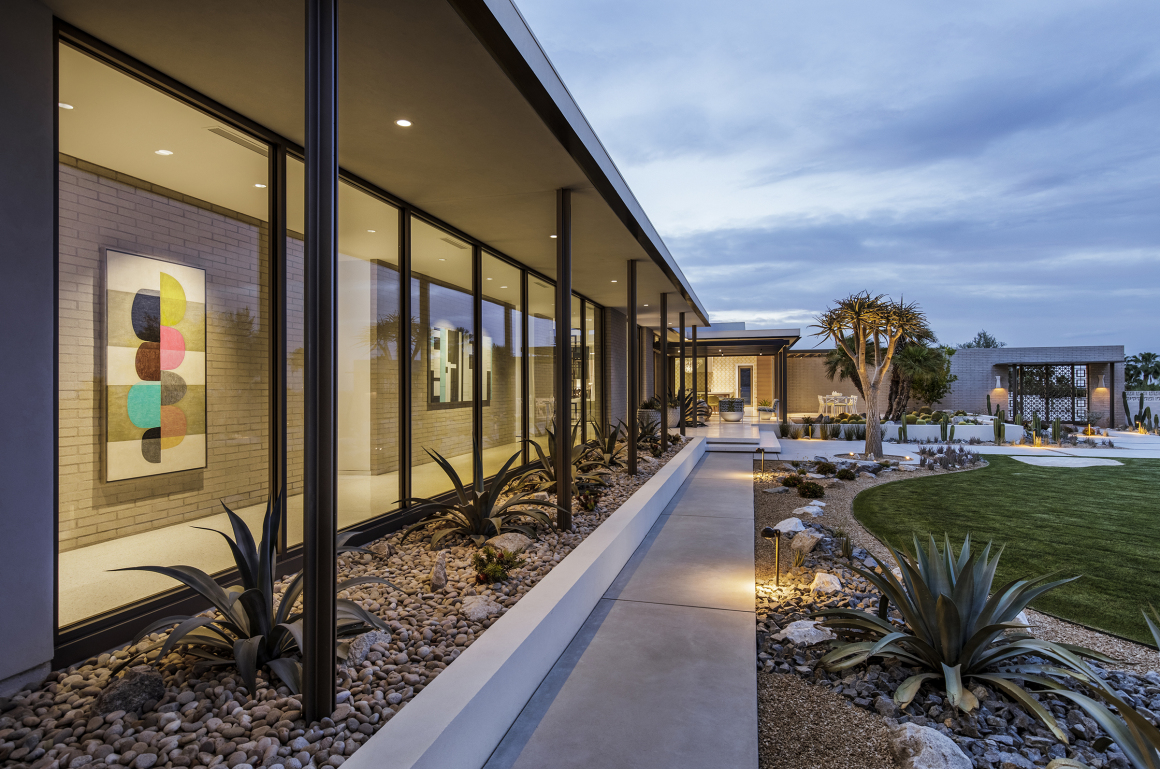
▼从庭院看画廊View the gallery from the courtyard
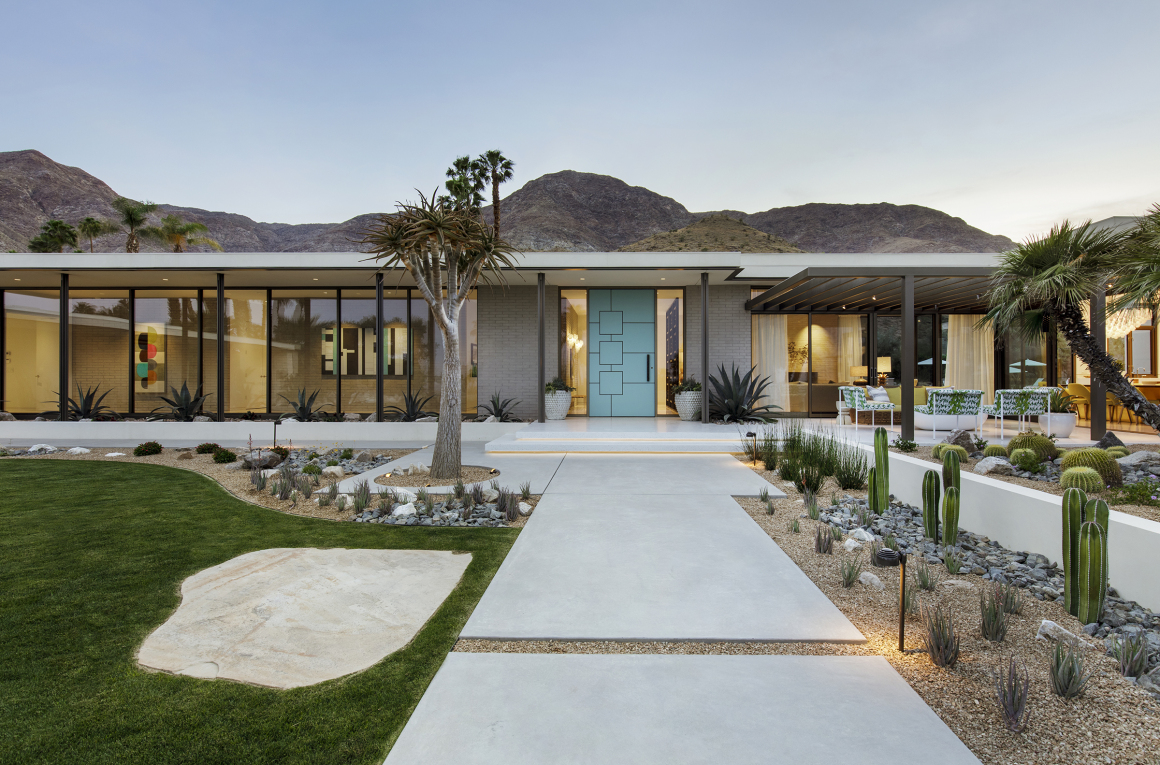
▼鸟瞰图aerial view
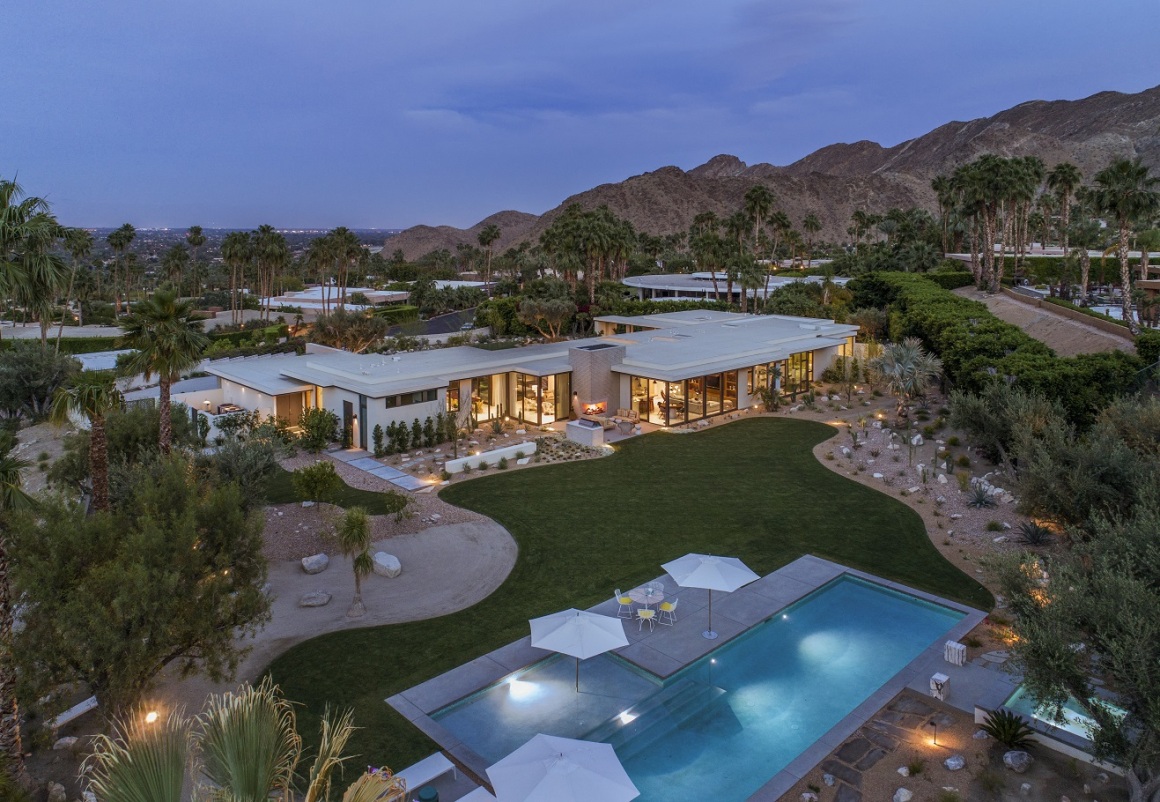
▼总平面图master plan
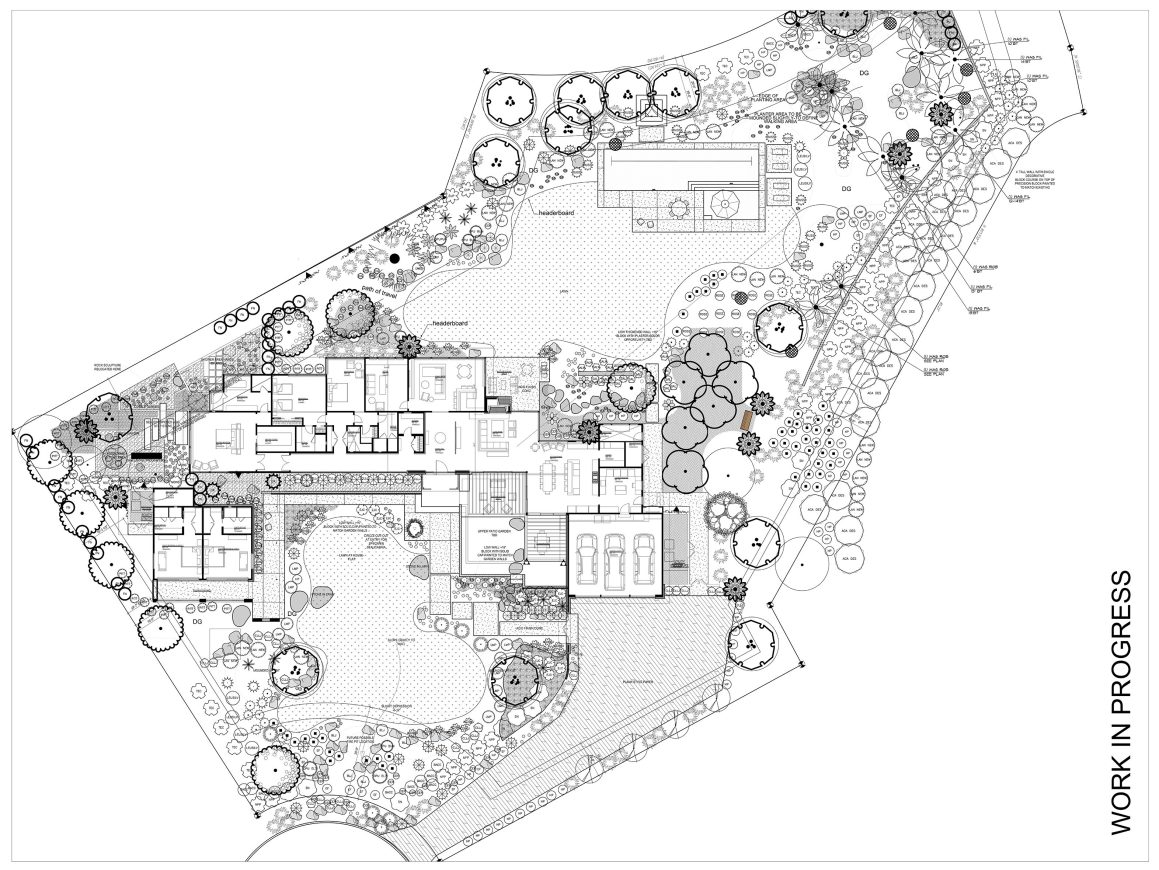
▼建筑平面图floor plan
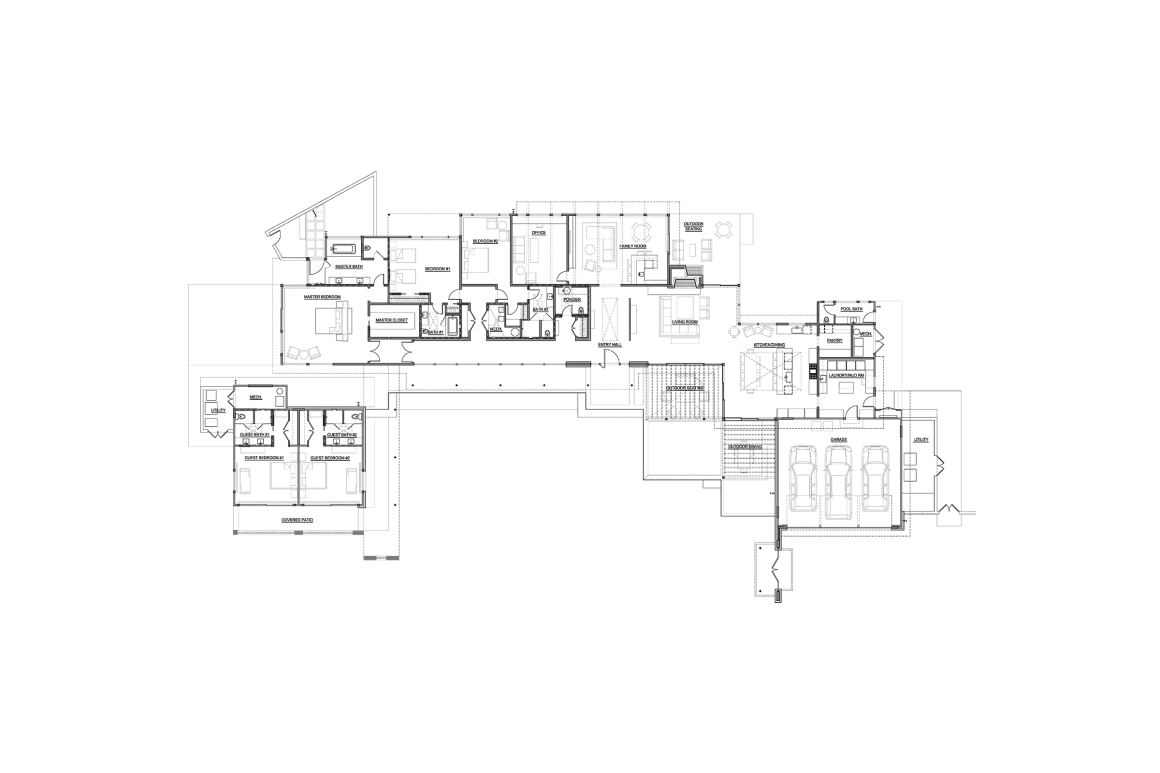
项目名称: 雷鸟高地山庄
项目地点: 加利福尼亚兰乔米拉奇
建筑师: Stuart Silk, David Marchetti, Brittney Wilson-Davis
项目团队:
Stuart Silk Architects (建筑)
Maison Inc. (室内设计)
RA Structural Engineer (结构工程)
Anne Attinger (风景园林)
West Coast Builders (承包商)
摄影: David Papazian
材料/供应商
外立面: 砖、灰泥、彩钢、玻璃
外部走道: 浇筑混凝土
屋顶: TPO膜
内墙: 石膏板和外露砖
入口门和装饰金属(Jaeger metal Fab&Concept)
门窗(Arcadia)
地板: 定制混合水磨石(建筑混凝土创新)
主卧: 长椅(全球视野提供;舒马赫面料);椅子(ABC地毯和家居)
化妆间: 瓷砖(希思陶瓷);照明(复古意大利玻璃泪珠吊坠);梳妆台(定制)
主浴室: 梳妆台(定制设计,染色纵切白橡木,地板上有定制混合水磨石;台盆(科勒);台面(五边形表面,石英);淋浴瓷砖(Bisazza玻璃马赛克瓷砖);带有定制混合地板的水磨石(新型建筑混凝土)
厨房: 橱柜(定制设计,染色纵切白橡木;由Adonai Concepts&Design制造);台面(五边形表面,石英);瓷砖(波普汉姆设计);桌子(定制);椅子(由Reach设计);凳子(劳森芬宁);吊灯(老式Murano)
客厅: 咖啡桌(1stdibs);扶手椅(Jan Showers);地毯(定制,Kush地毯);柚木边桌(Look Modern)
书房(Jonathan Adler,白色沙发和椅子);咖啡桌(复古,1stdibs);地毯(斯塔克地毯);皮椅(德威尔工作室)
水疗(Team Pool Construction)
露台家具(Janus et Cie)
Project name: Thunderbird Heights Residence
Project location: Rancho Mirage, California
Stuart Silk Architects team:
Stuart Silk, David Marchetti, Brittney Wilson-Davis
Project team:
Stuart Silk Architects (architecture)
Maison Inc. (interior design)
RA Structural Engineer (stuctural engineering)
Anne Attinger (landscape architecture)
West Coast Builders (contractor)
Photography: David Papazian
Materials/Suppliers
Exterior facade: brick, stucco, painted steel, and glass
Exterior walkways: poured concrete
Roof: TPO membrane
Interior walls: gypsum board and exposed brick
Entry gates and decorative metal (Jaeger Metal Fab & Concept)
Windows and doors (Arcadia)
Floors: terrazzo with custom mix (Architectural Concrete Innovations)
Master bedroom: settee (by Global Views; fabric by Schumacher); chair (ABC Carpet & Home)
Powder room: tile (Heath Ceramics); lighting (vintage Italian glass teardrop pendants); vanity (custom)
Master bath: vanity (custom-designed, stained rift cut white oak cabinetry, terrazzo with custom mix on floors; sink (Kohler); countertop (Pental Surfaces, quartz); shower tile (Bisazza glass mosaic tile); terrazzo with custom mix floor (Architectural Concrete Innovations)
Kitchen: cabinets (custom-designed, stained rift cut white oak; fabricated by Adonai Concepts & Design); countertop (Pental Surfaces, quartz); tile (Popham Design); table (custom); chairs (Design within Reach); stools (Lawson-Fenning); chandelier (vintage Murano)
Living room: coffee table (1stdibs); armchairs (Jan Showers); rug (custom, Kush Rugs); teak side table (Look Modern)
Den (white sofa and chair, Jonathan Adler); coffee table (vintage, 1stdibs); carpet (Stark Carpet); leather chair (Dwell Studio)
Spa (Team Pool Construction)
Terrace furnishings (Janus et Cie)
更多 Read more about: Stuart Silk Architects



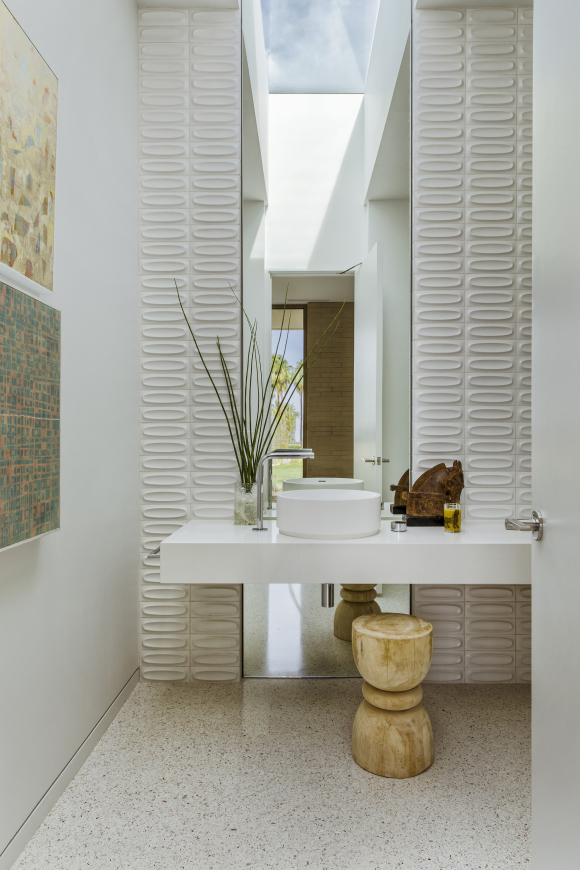


室内设计有点过时了