本文由 VIA维亚景观 授权mooool发表,欢迎转发,禁止以mooool编辑版本转载。
Thanks VIASCAPE design for authorizing the publication of the project on mooool, Text description and images provided by VIASCAPE design.
VIA维亚景观:田林公园始建于1999年,在更新前是封闭管理的“田林中心绿地”,绿地周边300米半径内(北至宜山路、南至田林东路、东至钦州路、西至柳州路)近2万居民仅能从西南角的一个较小的入口进入,这不仅使公园绿地与市民生活关系割裂、公共物品服务效率较低,更直接导致东侧居民因交通时距较远而放弃日常进入绿地的游憩机会。这使得将田林中心绿地围墙彻底打开,走向真正开放无界的社区公园的改造更新成为绿色生活的刚需。
VIASCAPE design:Tianlin Park, initially a fenced-off green space named “Tianlin Central Green Land”, was built in 1999. As a public green space serving nearly 20,000 residents in an area with a radius of 300 meters, it had only one entrance at the southwest before renewal. This fact isolates the park from its surroundings and fails to build connection with the daily life. This green land, providing minimal chance for residents in the east to get access, run at low efficiency as one of the public goods. This calls for a truly open community park without the fence.
▽被居民楼环绕的公园,去除了原本东西两侧的围墙(南北两是小区围墙),让公园变得更有可达性 @CreatAR Images
▽设计了更多具有吸引力的停留空间 @CreatAR Images
▽田林公园主入口景观感受 @CreatAR Images
破而后立:恢复公园该有的样子
针对这一周边居民关心的重要项目,VIA于2021年夏天开始着手研究、策划、设计,并于2021年底通过评审与社区居民意见听证会形成了稳定的更新设计方案。方案在去除东西两侧围墙将公园绿色融入街区、增强公共性、达成24小时开放目标的基础上,更关注全龄段与全时段的使用者需求的响应、现状乔木与绿色资源的保护与利用、社区与居民文化的承载,试图将更新后的田林公园营造为具有在地性特征与完整空间结构的全天候都市生境。
After thorough survey, research, design and local hearing sessions, VIASCAPE’s renewal scheme was finally stabilized after going through the reviews at the end of 2021. Our design strategies include removing boundary walls at the east and west, blending the park into the community with strong publicity, and keeping the park 24-hour open. On top of these, the design scheme addresses more critical topics such as responding to all age users’ requirements, existing landscaping integration, and presentation of community and local culture. All efforts contribute to the final product of Tianlin Park as a contemporary community urban habitat with full spatial structure and regional characters.
▽改造前现状,封闭式的管理和缺少可以停留的关系©VIA维亚景观
▽让漫步、慢跑与绿化景观融于一体 @CreatAR Images
▽有序安置在林间的健身场地与绿化景观 @CreatAR Images
▽林下更具活力的运动场地 @CreatAR Images
▽更多让人可以坐下来的关系 @CreatAR Images
▽改造后的公园破而后立:成为了全天候的无界公园@CreatAR Images
以形构形:环形建构的活力生境
A Vibrant Habitat Circle of Activities
在规模和区位上,田林公园被定义为“社区公园”1,而我们的现场调研则给出了有“‘林(浓密的现状大树)’无‘田(多样的游憩活动场所)’”的现状基础空间特征总结。同时,周边居民也对公园中的全龄使用、健康活动空间和休憩设施等内容提出的强烈的需求,而现场经20余年生长的浓密大树则极大地限制了游憩活动场地的拓展。为尽可能原位保留大树、保护公园中最重要的绿色生态资源,我们决定基于现状的圆形和弧线型路网、既有的场地、不影响乔木生长的林下空间来组织与梳理整体公园空间结构,采用“以形构形”2的设计策略在公园核心区域形成了“圆形草坪+圆环形主路径+环形布局的活动场地”的基础空间格局。
Tianlin Park is defined as a “community park” 1 in terms of its size and location. In Chinese ” Tianlin” is composed of the two characters “Tian” which means land and “Lin” which means woods. However, our site survey shows a rather surprising fact that this place is filled with existing dense well-established trees but hardly has recreational activity spaces. And the existing ‘”woods” with densely spotted trees established for more than 20 years is the restrictive condition of increasing functional spaces for fitness, recreational facilities, and other all age activities. To retain existing big trees and other crucial green resources in the park, we decided to build a framework for the activities under the tree canopy based on the current circular and curvy pedestrian network. With the “shaping with existing shape”2 design strategy, we build a vibrant habitat Circle of activities with “circular lawn+ circular main path + curved activity areas” in the core area of the park.
▽从封闭到构建一个更具向心力的全天候都市生境 @VIA维亚景观
▽ 基于现状园路组织的环形空间建构 @CreatAR Images
▽园路、休憩空间与提供多元服务的“梦田廊”皆以环形逻辑进行组织 @CreatAR Images
▽ 设计将休闲坐凳、台阶、绿化、健身场地以环形逻辑编织在一起 @CreatAR Images
首先,我们基于现状将公园中心区域设计为可供使用者进入的圆形大草坡,为高密度社区提供豁然开朗的公园基础体验。并在草坪北部日照最佳处,以“整体木平台空间拉伸”的手法设计了融合台阶看台、空中观景平台、廊下休憩空间、市民园艺中心、生境科普馆等多元功能的“梦田廊”,使之成为田林公园主体空间最重要的休憩服务综合设施。同时,在草坪外侧设计了由“3米宽环型慢跑道+1.5宽环形绿化休憩空间+1.5宽环形漫步道”构成的主园路,在兼容多元功能的基础上奠定了田林公园的基础空间构架。并在主园路外侧组织适于全龄段使用的多种健身场地、儿童活动空间、亲子游戏场地,并以断续的环形布局方式植入现状林下空间,形成了“掩映于自然绿色中的活力空间”的景观特征,将公园自然基底与社区活力呈现融于一体。基于环形空间建构的活力生境营造是田林公园空间利用的重要内容,这不仅是延续使用者行为习惯的一次创作,也由此形成了属于田林公园的空间与视觉特征。
VIASCAPE designed a round lawn in the center of the park for users to get quick access, providing an open green experience in the high-density community. Mengtian Gallery, which incorporates terraced decking, a viewing platform, a recreational area, a gardening center and a habitat center, is the most significant recreational and service center in the park at the north part of the lawn area with the best sun exposure. Meanwhile, the main path consists of a “3 meters jogging lane + 1.5m circular recreational green zone + 1.5m circular pedestrian” set aside at the grand lawn is assembled to create the basic spatial structure of Tianlin Park with a multi-functional purpose. Functional spaces such as fitness courts, kids’ play and family gaming areas are arranged outside of the main road ring for all age users. These areas are weaved into the existing woods with an alternating pattern, forming a vibrant space covered with natural green and stitching the community vibrancy and its natural base together. The construction of vibrant habitats built upon circular space is crucial to Tianlin Park’s spatial design. This design is not just adapted to current user behaviors but also bears unique spatial and visual characters belonging only to Tianlin Park.
▽中央圆形大草坪成为田林公园中最受使用者欢迎的景观空间 @CreatAR Images
▽多功能儿童活动场地 @CreatAR Images
环境再生产:自然生境的表达与感知
Production of the Natural Habitat System
现状乔木蔚然成林,优越的自然绿化条件一方面提示更新设计需以大树保护、强化碳汇功能为基础,同时也激发了更完整的生境营造与表达。在林下绿色空间,除采用耐修剪的常绿开花灌木固定下木结构外,我们更多使用低维护的多年生地被与耐阴宿根花卉,以塑造既简洁明快又富于自然野趣的基础绿化氛围。同时,我们将公园园路与场地改造为100%“开放式路沿”,并结合整体地形梳理出林下的下凹绿地空间系统,由此形成“雨水花园”系统。并结合不同空间功能,以“自然生境式雨水花园”、“艺术地景式雨水花园”、“水源地式雨水花园”的分型建构系统。
Tree preservation and carbon sink building are fundamental parts of the renewal design considering the existing lush woods, which inspired us to create a natural habitat system in Tianlin Park. We apply manicured evergreen flowery shrubs as the backbone of the shrub layer under the canopy. On top of this, low-maintenance perennial groundcovers and other shade-tolerant perennial flowers are employed to build a simple, but rather natural green space. We also leave the edge of pedestrian and other paved areas fully open, with which sunken green spaces are generated to establish a rain garden system. Diverse functions are furthermore married to the rain gardens to create diverse categories such as natural style, land art style and water source style.
▽将本杰士堆、昆虫旅馆、雨水花园融于整体地形梳理 @CreatAR Images
▽以深色透水砂基路面作为田林公园最主要的场地材料 @CreatAR Images
▽结合自然生境空间的导视设计 @CreatAR Images
在自然生境式雨水花园沿线,我们将“观果生境”、“芳香生境”、“药用植物生境”、“岩石生境”植入林下空间,在形成不同类型的植物微生境的基础上,丰富了林下漫步游赏的体验与科普内涵。同时,结合地形整理,设计利用现场回收建筑废料(砖、石等)与植物修剪产生的枝条进行生态型整体地景营造,将“昆虫旅馆”、“本杰士堆”结合在整地地景中,围绕自然生境式雨水花园与水源地式雨水花园做更完整的系统布局,为更立体的公园微生境营造打好基础。与自然生境式雨水花园、艺术地景式雨水花园以渗透为主不同,水源地式雨水花园是具有临时积蓄雨水功能的下凹式林下空间,与临近区域新增的果树一起为鸟类提供水源、食物源。尝试通过自然绿色的保护与更完整的公园生境系统建构,在提升整体街区生态环境容量的同时,以整体绿色地景营造的方式将生境感知与生态科普转化为更直观的使用者游观体验。
Along the natural style rain gardens, we incorporate fruit viewing habitat, fragrant habitat, herbs habitat and rock stone habitat into the under-canopy space. This will naturally create biodiversity, abundant visiting experience, and educational significance. And we designed “Insect Hotel” and “Benjes Hedge” with wasted building materials (bricks and stones) and abandoned tree trunks, applying them in the construction of ecological land-forming. Different from the penetration function of natural style rain garden and land art style rain gardens, water source rain garden is sunken green space under the tree canopy that is capable of storing rainwater, synergized with adjacent new fruit trees to provide water and food source for birds. We try to balance natural protection and the construction of a more comprehensive park habitat system, which will increase the environmental carrying capacity for the community and create a direct visiting experience with natural habitat and ecological education elements under the construction of a holistic green landscape.
▽将多元类型的雨水花园融入各种类型空间 @CreatAR Images
▽生境科普馆玻璃立面上的“鸟撞贴” @CreatAR Images
▽ “梦田廊”下室内的生境科普馆常设展陈 @CreatAR Images
▽具有立体使用功能的“梦田廊” @CreatAR Images
嵌入静谧:文化生境的场所功能
Cultural Habitat of the Neighborhood
田林公园用地可以被理解为是由一大一小两个矩形构成,东侧面积较小的矩形空间在空间上相对独立,改造前是由水杉林围合下的存在安全隐患的硬质活动场地为主。场地北侧的敬老院要求相邻空间相对安静,同时公园更新后也需要一定的管理服务设施,因此我们决定在不破坏水杉林的前提下,利用现状硬质场地“嵌入”一处包含公园问询管理、公共卫生间等功能的游客服务中心(“林隐轩”3)为居民和游客提供服务。
The general layout of Tianlin Park could be mapped as two rectangles with different sizes. A smaller rectangle to the east is spatially independent. It was a paved area enclosed with metasequoia woods before renewal. We incorporated a multifunctional tourist center(Linyin Gallery 3) in the existing paved area, providing basic services for users.
▽利用现状硬质场地设计游客服务中心“林隐轩” @CreatAR Images
▽现状水杉林下以4米×4米×4米的空间模块建构“林隐轩”的文化生境 @CreatAR Images
基于空间尺度与相邻关系的分析,林隐轩及周边景观空间的设计有别于田林公园主体空间的较大尺度环形建构手法,而是采用“4米×4米×4米”小尺度“虚实结合”空间模块组合的方式,在空间上寻求与现状水杉林高度融合的同时,也以“隐于林”的方式形成了公园中的静谧一角。虚实结合的空间模块设计在让林隐轩满足游客服务中心功能的基础上,也兼容了24小时开放的田林公园的东侧入口,以流动的“曲直”、“动静”、“藏露”关系呈现出当代造园的空间与文化意趣。与田林公园主体空间景观开敞、富于活力的“旷”相较,林隐轩周边则是融于周边社区环境与现状水杉林的“奥”、是属于田林地区的文化生境表达。
The design of Linyin Gallery and its surroundings differs from the major space for Tianlin Park according to the spatial and contiguity analysis. It follows a 4x4x4m module, which maps a combination of tangibles and intangibles. In the presence of the metasequoia woods, Linyin Gallery manages to be a serene corner of the park. The modular design that balances the tangible and the intangible enables flexibility to incorporate diverse functions, such as the tourist center and 24-hour open entrance east of the Park. Linyin Gallery is poised at a flowy move that is “straight and curvy”, “dynamic and still”, and “hidden and exposed”, presenting a space and cultural philosophyof contemporary garden design. In comparison to the openness of Tianlin Park main part, the in-depth hiddenness of Linyin Gallery in metasequoia woods leads an unique landscape experience.
▽虚实结合的空间框景与现状水杉林的互动 @CreatAR Images
▽白色清水砼结构组合的空间,呈现当代造园的文化生境表达 @CreatAR Images
▽兼具东部公园入口、公园管理、游客问询与公共卫生间功能的文化生境营造 @CreatAR Images
林间梦田:田林公园的广义都市生境
the Complete Meaning of Habitat in Tianlin Park
“林间梦田”是田林公园改造更新的设计理念,体现了VIA保护现状林荫、优化林下场地利用方式、提升林下自然状态的设计初衷。在这里,我们追求匹配高密度建成环境需求的更广义的都市生境:① 响应社区公园定位与使用者需求的多元活动场地系统建构,是田林公园“活力生境”呈现;② 在公园开放绿色界面与阳光草坪的公园意象建立的基础上,以林下多元表达的雨水花园系统为线索展开的联系土壤、植被、昆虫、小型哺乳类动物、鸟类的“自然生境”塑造,是田林公园更新的重要内容,并以融入使用者体验的方式结合整体空间梳理展开而非封闭式的传统科普手段;③ 田林公园东部结合公园配套服务设施的当代造园尝试则是我们在这里恰当植入的具有在地性的“文化生境”,而如何在当代公园城市发展中传承与体现中国园林文化意趣也一直是VIA特别关注的学术议题。
“The HABITAT in the Woods” is the design concept of Tianlin Park renewal project, also a summary of VIASCAPE’s effort to protect existing vegetation, optimize the land use under the tree canopy, and improve the natural environment. We pursue to design and construct the Complete Meaning of Habitat in Tianlin Park, which is: ①a landscape system that responds to its positioning as a community park and meets the needs of the users to incorporate multifunctional activity zones. ②based on the open green image of Tianlin Park, versatile expressions of the rain garden system uncurled a natural habitat with soil, vegetation, insects, small mammals, and birds as heroes. ③the trial of the modern garden building combined with park administration service at the east part of Tianlin Park, is an attempt to implant local cultural habitat. The academic issue of how to develop and inherit the traditional Chinese garden culture spirit is of the special concern in VIASCAPE’s design practice.
▽改造后的公园路线,感受更加舒朗明快 @CreatAR Images
▽田林公园趣味空间空间中的晨练 @CreatAR Images
▽不同季节下的“梦田廊”休憩空间 @CreatAR Images
▽改造后的西向公园主入口鸟瞰 @CreatAR Images
▽改造后的东向公园次入口鸟瞰 @CreatAR Images
最后值得一提的是,西侧开放界面的“林间梦田”灯光装置不仅是田林公园重要入口景观标识,也是VIA提议发起、在业主与徐汇区田林街道办事处组织下,由田林社区老年大学居民学员共创的公共艺术作品4,是一次重要的凝结在地情感的参与式设计实践。
What is worth mentioning in the end is the lighting installation named Lin Jian Meng Tian 4 at the west boundary of the park. It is not just an art installation, but a memorable participatory design practice full of emotional attachment that is proposed by VIASCAPE and written by the local calligraphy enthusiasts under the organization of Tianlin Subdistrict Office as well.
▽田林公园周边居民参与共创的灯光装置“林间梦田” @CreatAR Images
▽田林公园只是城市中众多社区刚需公园中的一个,但城市中一定还有很多个待改造的“田林” @CreatAR Images
▽设计图纸 @VIA维亚景观
注释:
[1] 根据住建部2017年发布的《城市绿地分类标准(CJJ/T85-2017)》,社区公园(G12)是“具有基本的游憩和服务设施,主要为一定居住范围内居民就近开展日常休闲活动服务的绿地”。
[2] 以形构形,是VIA维亚景观基于近年大量更新类公园绿地设计实践总结的一种空间梳理方法,也是响应“公园城市”发展目标与绿色生态资源保护的空间利用策略与更新设计手段。
[3] 见 以《第三种线条:水杉林中的上海田林公园林隐轩》为题发表于《时代建筑》2024年第4期上的文章;或见VIA维亚景观以“林隐轩”或“上海田林公园游客服务中心”为题发表于各专业媒体平台的文章。
[4] “林间梦田”灯光装置被设计为由“林”、“间”、“梦”、“田”4组耐候树脂材质书法字小品构成,每组字由7片组成,并要求在专业厂家进行安装节点深化后予以实施。在徐汇区绿化管理中心与徐汇区田林街道办事处的协同组织下,每个书法字都由田林社区老年大学多位的书法爱好者分别书写,并经投票后择优录用为灯光装置书法模板进行制作安装。
Notes
[1] Community park as defined in Chinese Standard for classification of Urban Green Space(CJJ/T85-2017), is a green space with basic recreational facilities and services, mainly serve residents in a certain distance to have daily leisure activities.
[2] “Shaping with existing shape” is an approach and strategy developed from VIASCAPE’s design practice in recent years.
[3] see the article titled The Third Type of Line published in the 4th issue of Time Architecture in 2024 or VIASCAPE’s article titled Tianlin Park tourist center on professional online media for details.
[4] Lighting installation “Lin Jian Meng Tian” consists of 4 groups of Chinese calligraphy. They are respectively “Lin”, “Jian”, “Meng”, and “Tian”. Each group consists of the same character written by 7 different local calligraphy enthusiasts.
“ “这使得将田林中心绿地围墙彻底打开,走向真正开放无界的社区公园的改造更新成为绿色生活的刚需。”上海田林公园,从封闭到成为一个更具向心力的社区公园,它是城市中众多社区刚需公园中的一个,但城市中一定还有很多个待改造的“田林”。”
审稿编辑: junjun
更多 Read more about: VIA维亚景观



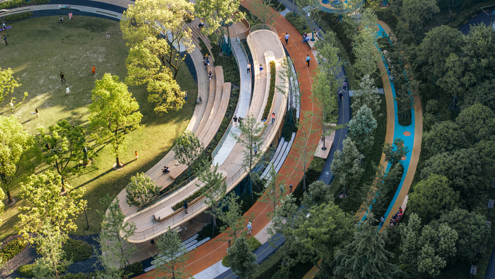

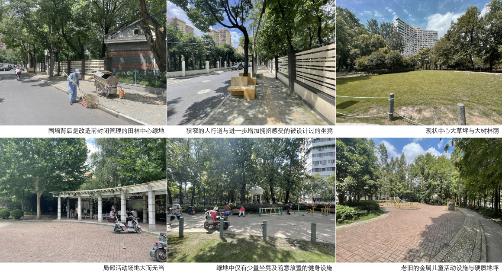
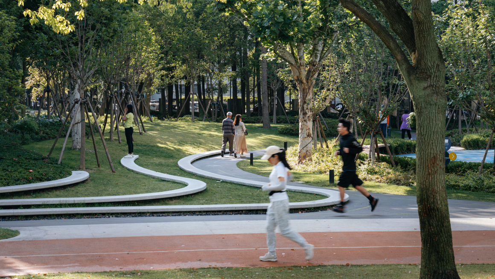
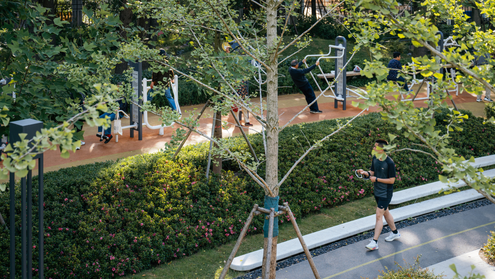
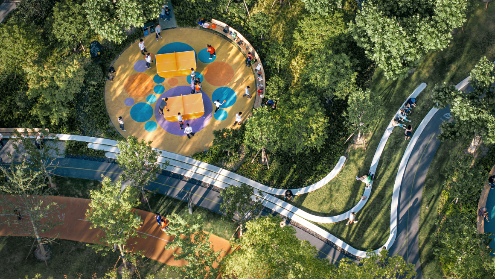
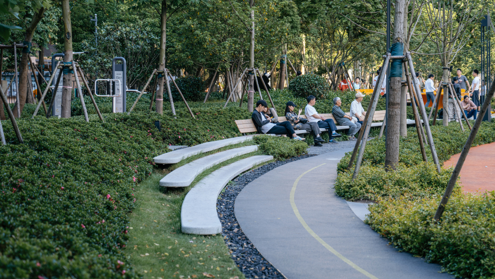
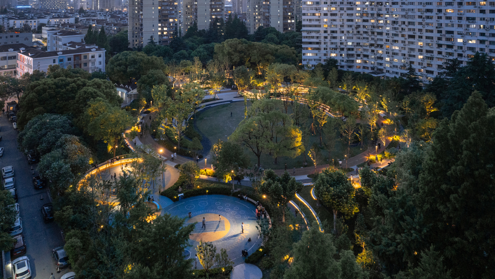

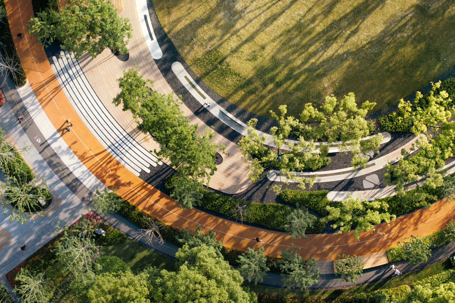


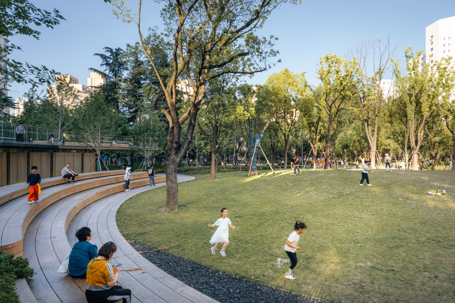
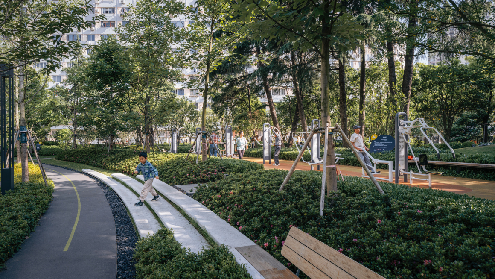
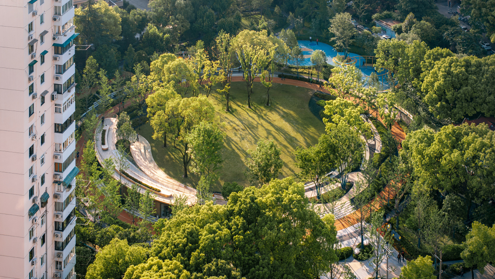

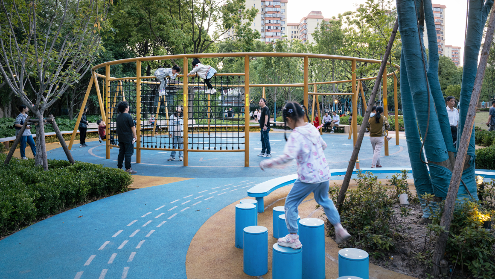
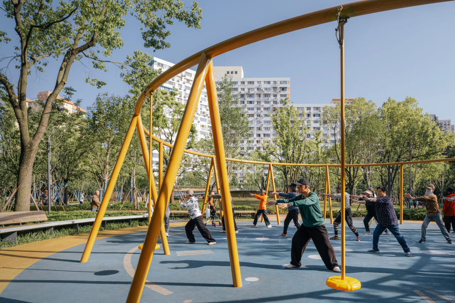
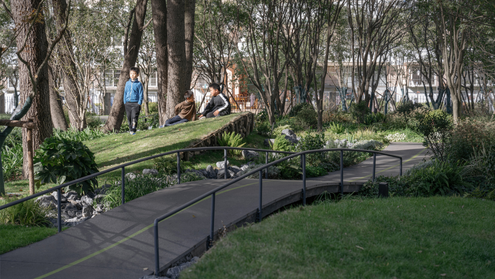
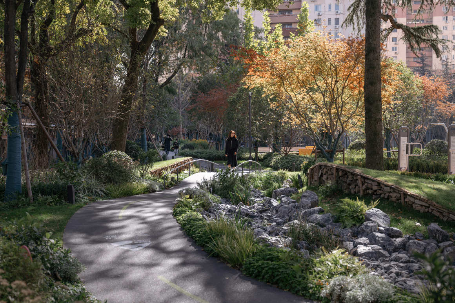
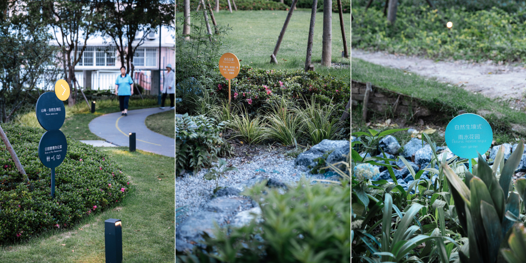
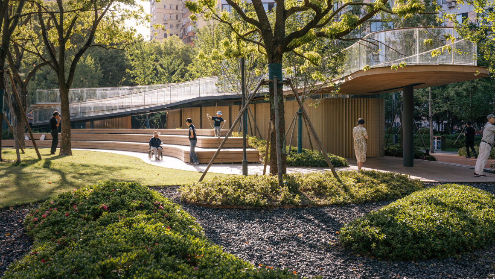


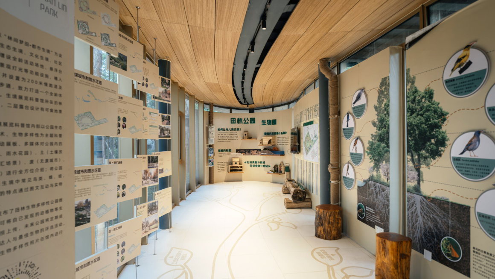




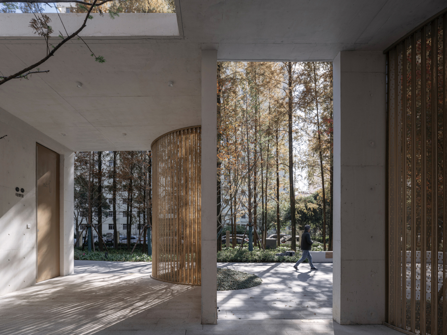
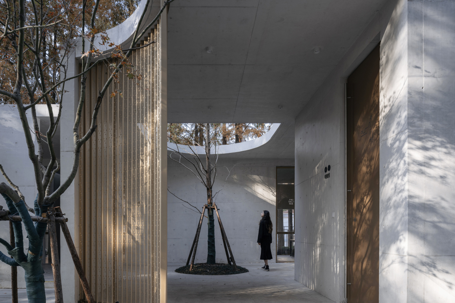
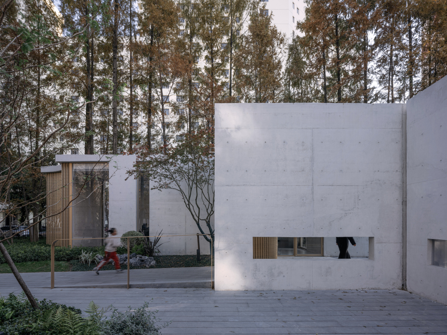


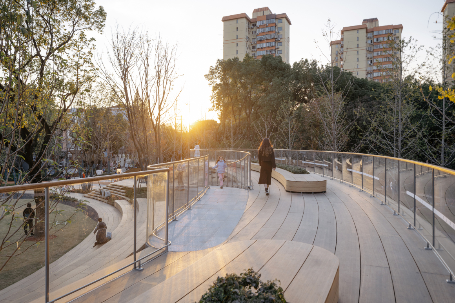
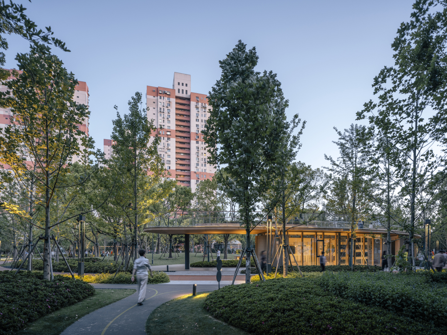
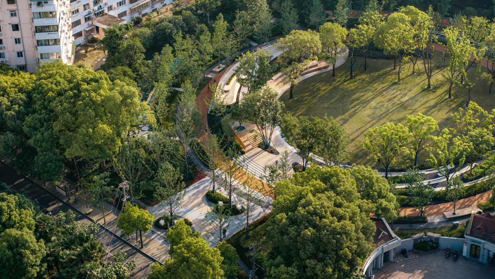

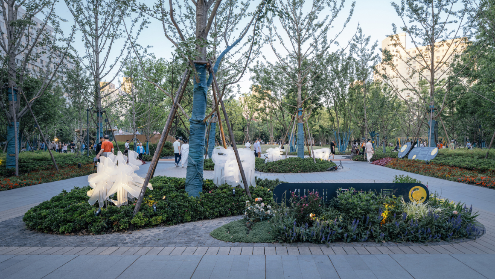




空间生成-@VIA维亚景观.jpg?x-oss-process=style%2Ffull)



0 Comments