本文由 EHKA STUDIO LLP 授权mooool发表,欢迎转发,禁止以mooool编辑版本转载。
Thanks EHKA STUDIO LLP for authorizing the publication of the project on mooool, Text description provided by EHKA STUDIO LLP.
EHKA STUDIO LLP:这是一个对共管公寓的现有游泳池进行更新升级的改造项目。现有的游泳池将被拆除和重建,我们为此提出了一种新的设计,为每个人都创造了合适的休闲空间:供孩子玩耍的趣味游泳池;供成年人锻炼的25米游泳池;供人们放松的按摩浴缸;供阅读和休憩的泳池亭;可在泳池和花园里晒日光浴的日光浴床;水景旁边用于社交的休闲区;以及一个供父母在看管孩子时坐着聊天的亭子。所有这些都被精心地设计成一个个小的足迹状,使每个部分形成一个完整的整体,同时又足够独立,没有任何一部分侵入对方的空间。
EHKA STUDIO LLP:This existing condominium required an upgrade of its existing swimming pool. The existing pool is to be demolished and reconstructed. We propose a new design that provides something for everyone: a fun pool for kid’s to play in, a 25m lap pool for adults to exercise, a jacuzzi for relaxation, a pool pavilion for reading and resting, sunbeds in the pool and in the garden for sunbathing, a lounge area beside a water feature for socialising and a pavilion for parents to sit and chat while supervising the children. All these are packed carefully into a small footprint so that each part forms an integrated whole yet separate enough without each part intruding into the other’s space.
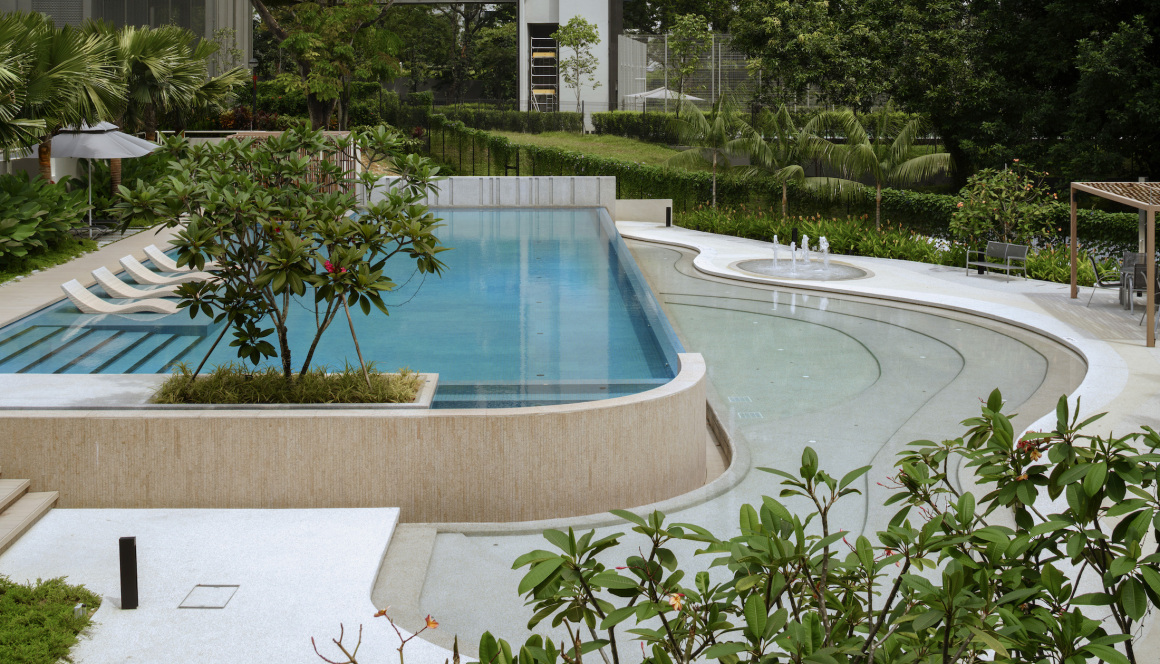
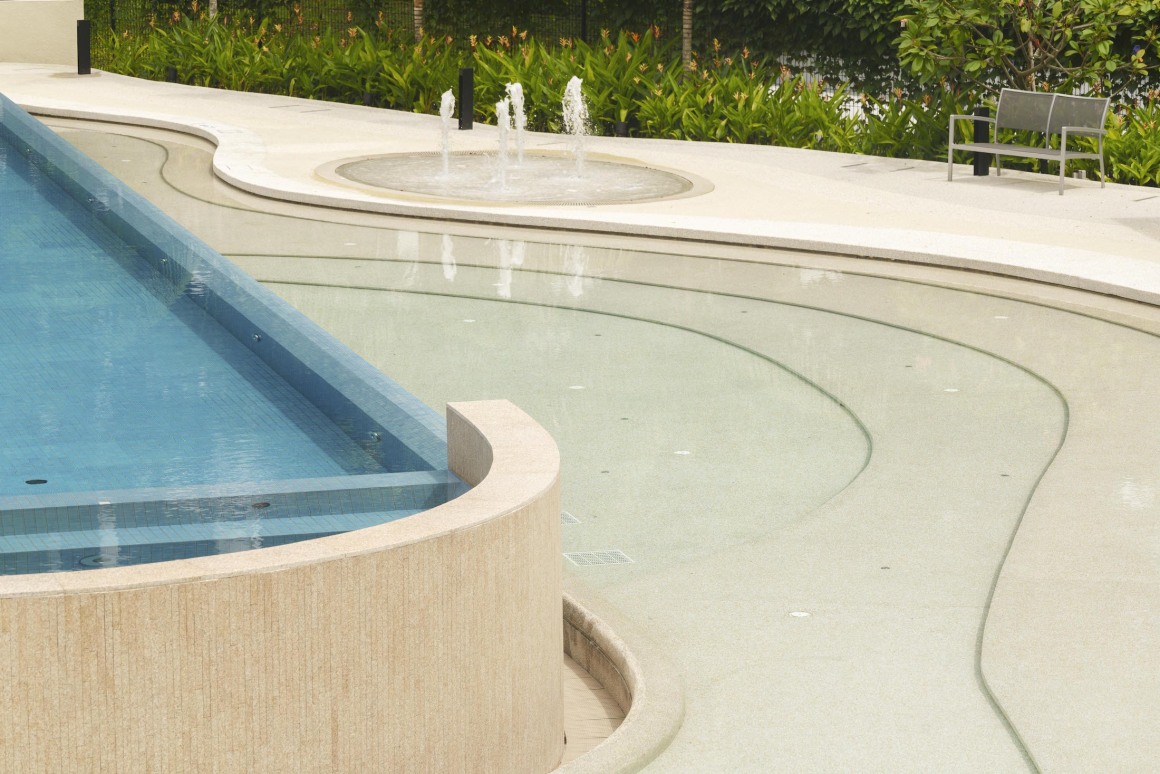
▼供孩子玩耍的趣味游泳池 The fun pool for kid’s to play in
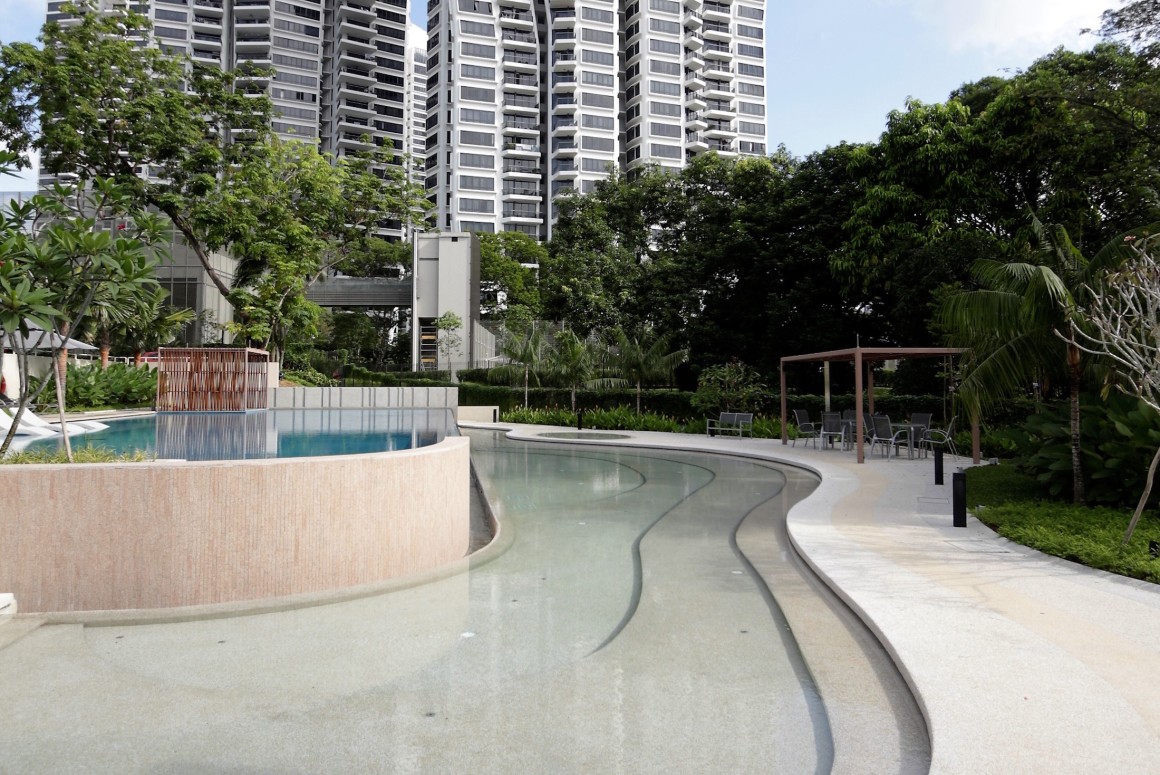
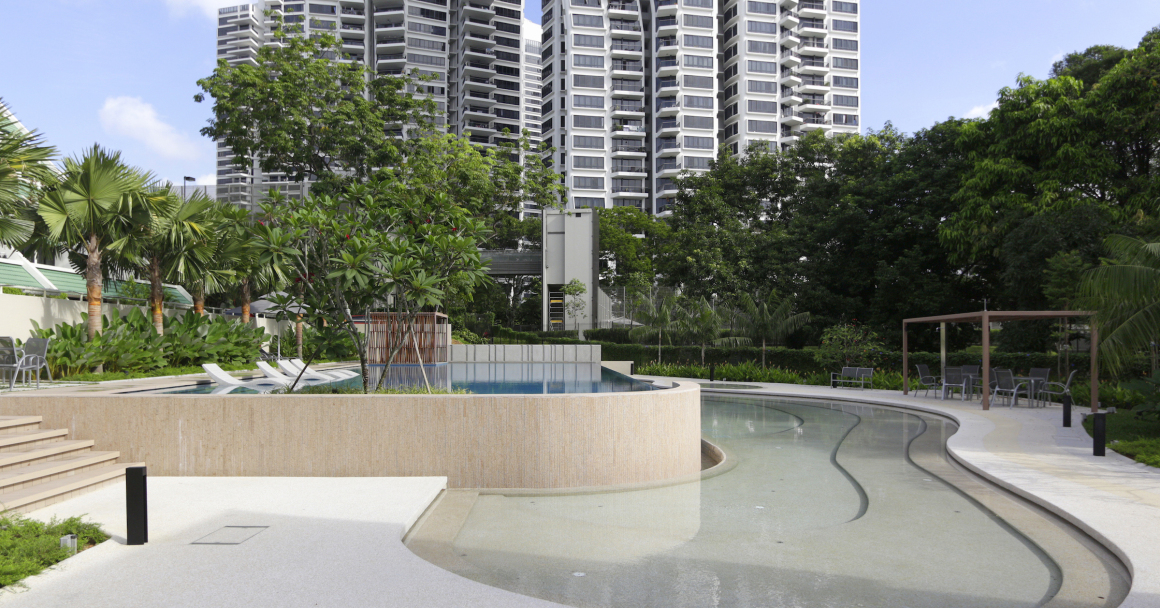
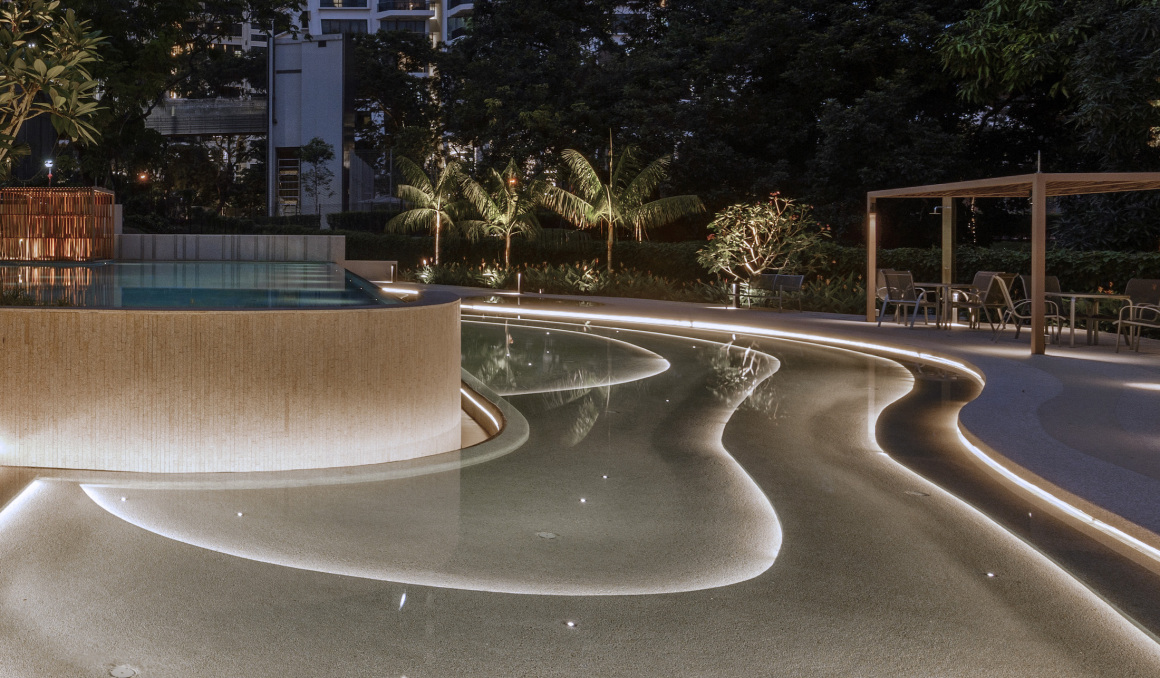

▼供成年人锻炼的25米游泳池 The 25m lap pool for adults to exercise
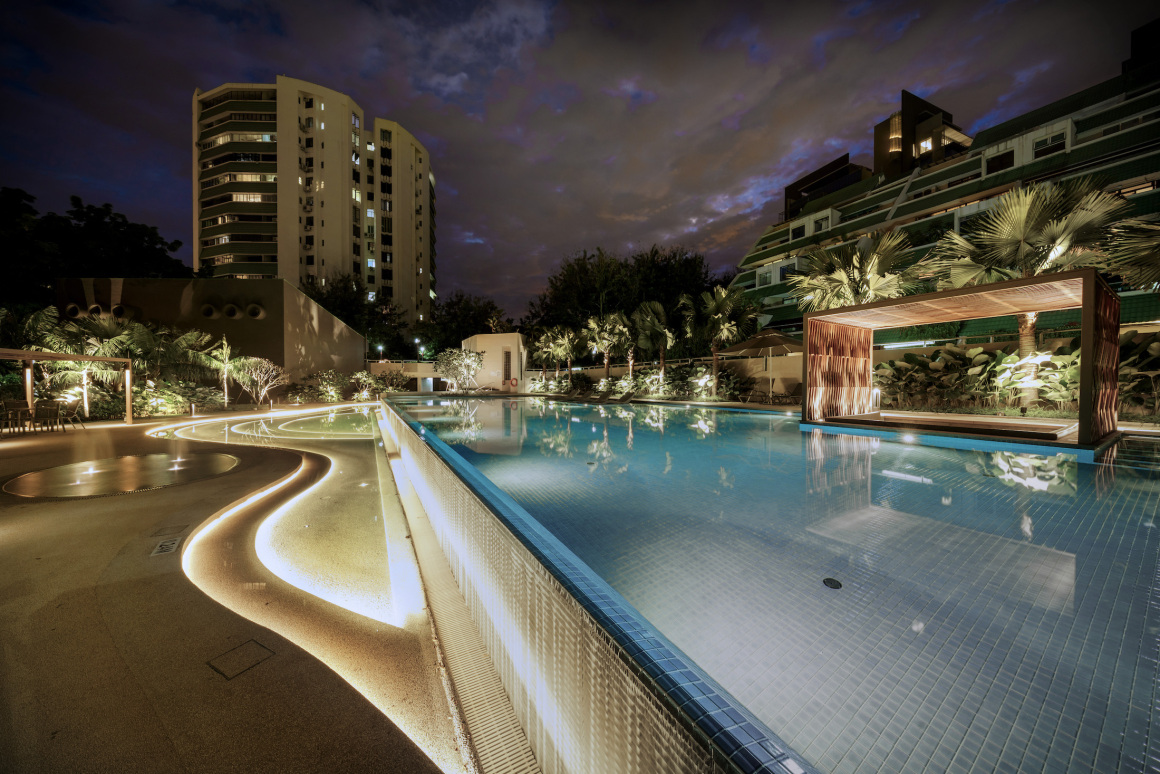
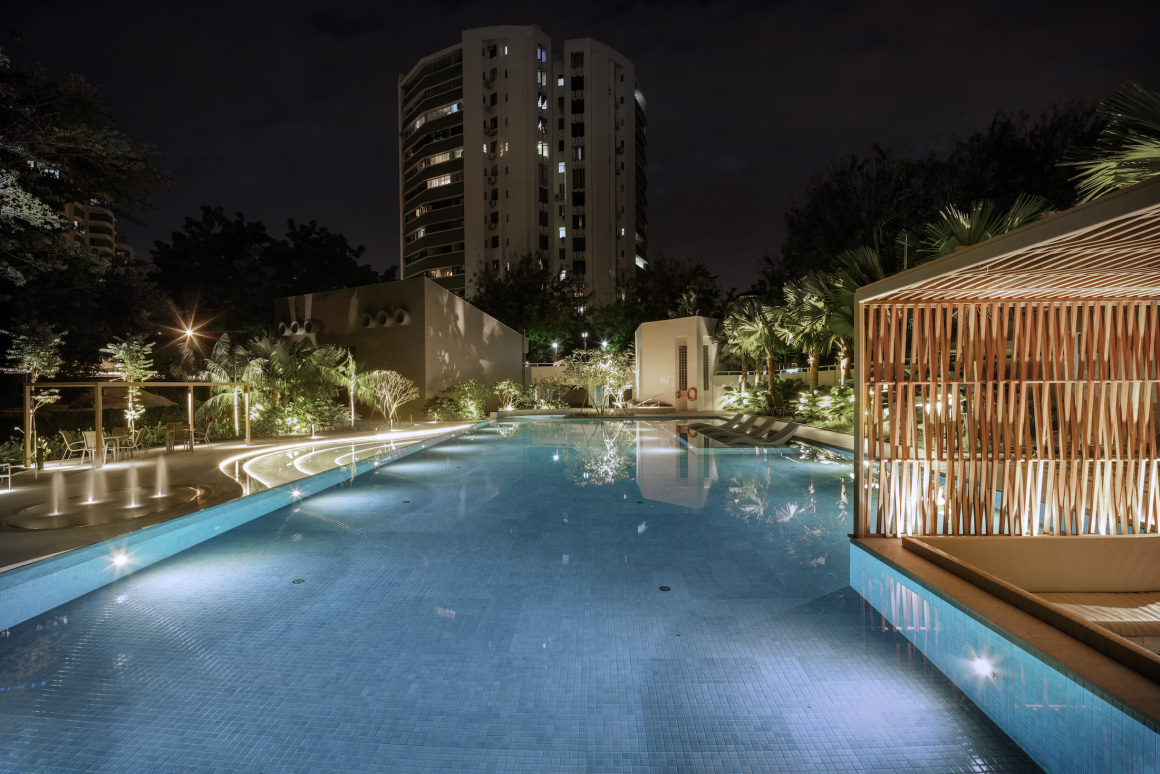

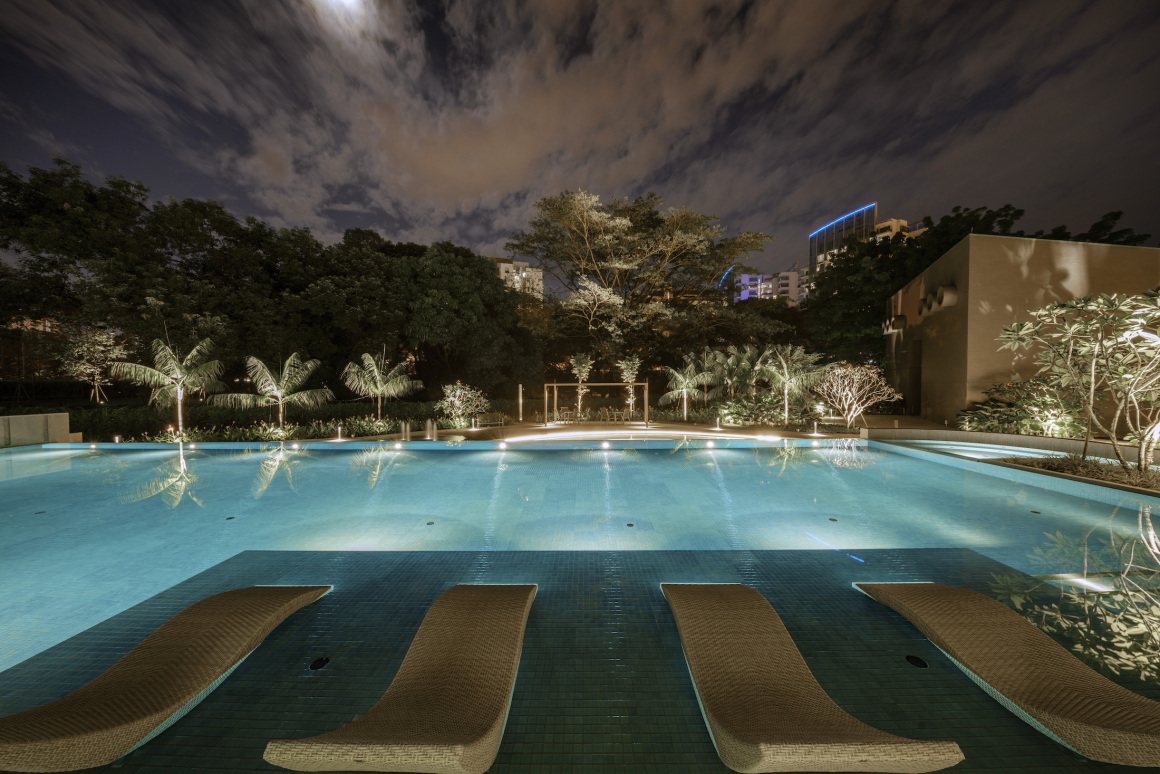
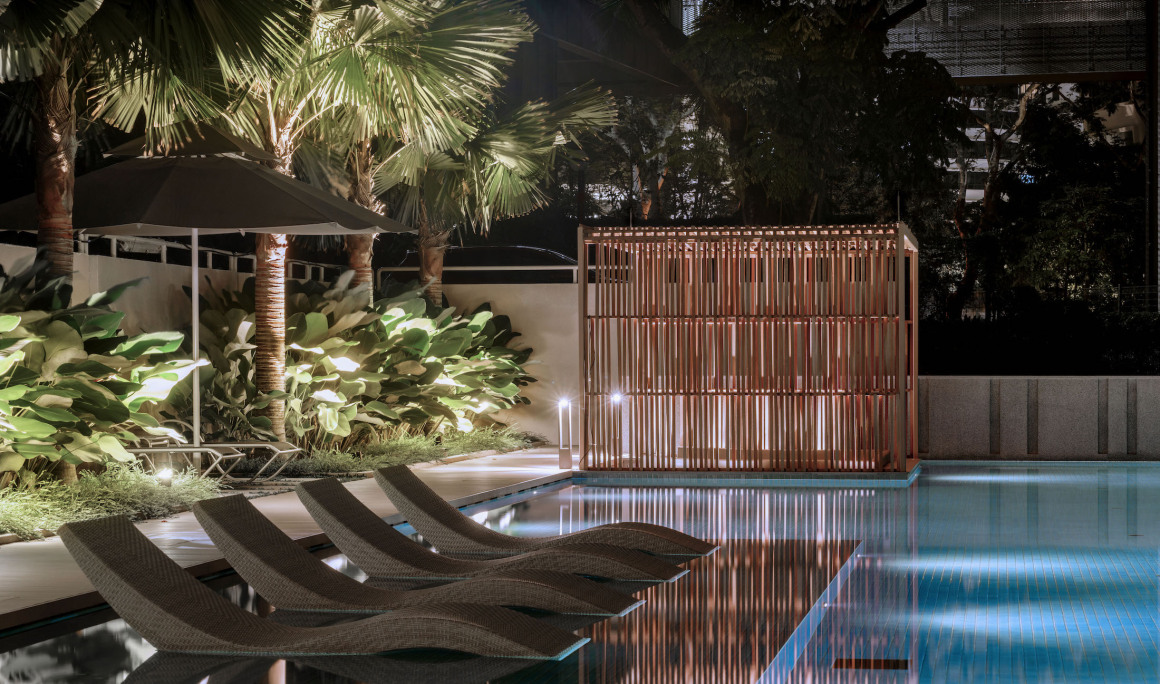
▼供人们阅读和休憩的泳池亭 The pool pavilion for reading and resting
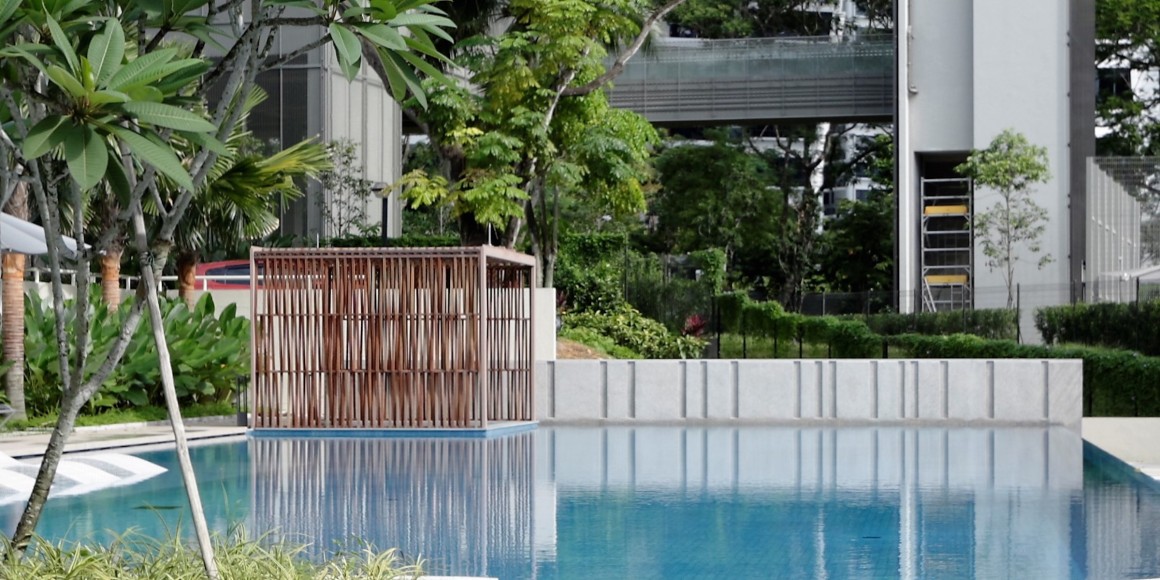
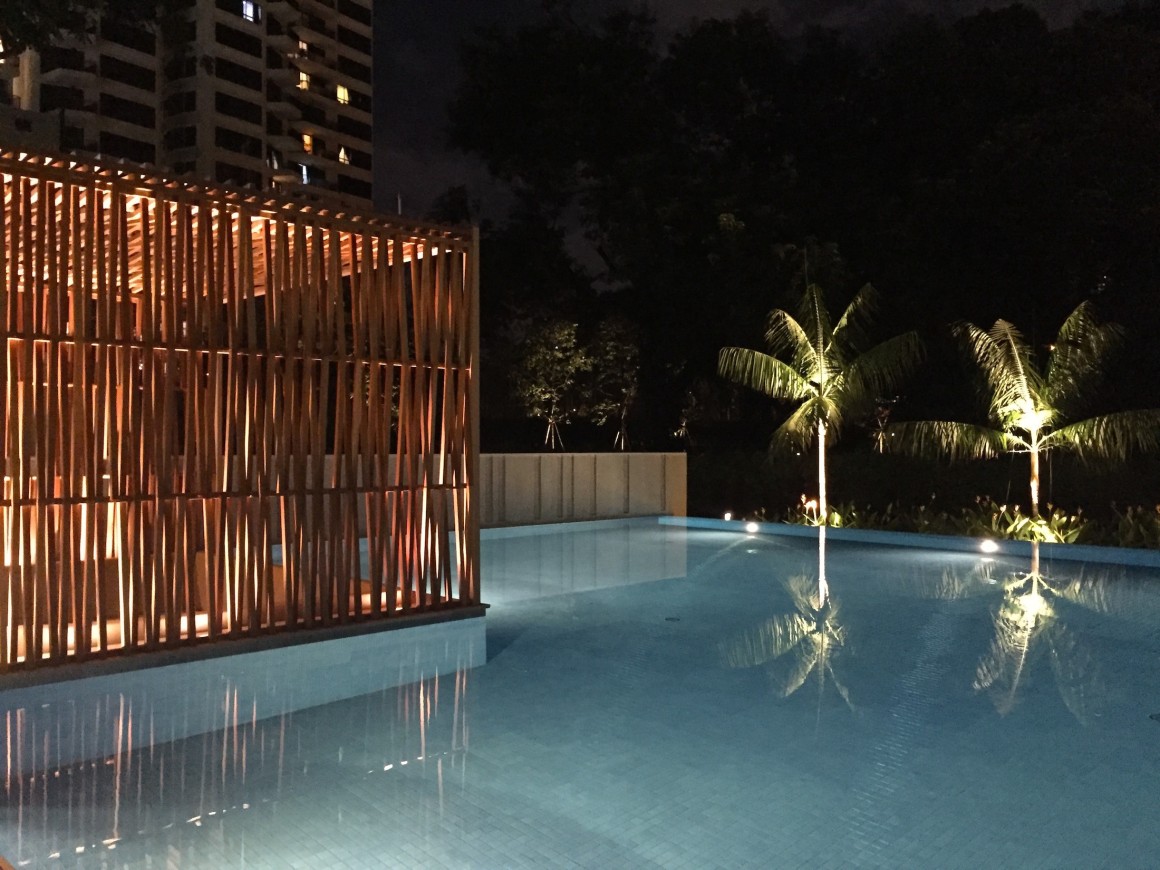

▼可在泳池和花园里晒日光浴的日光浴床 The sunbeds in the pool and in the garden for sunbathing
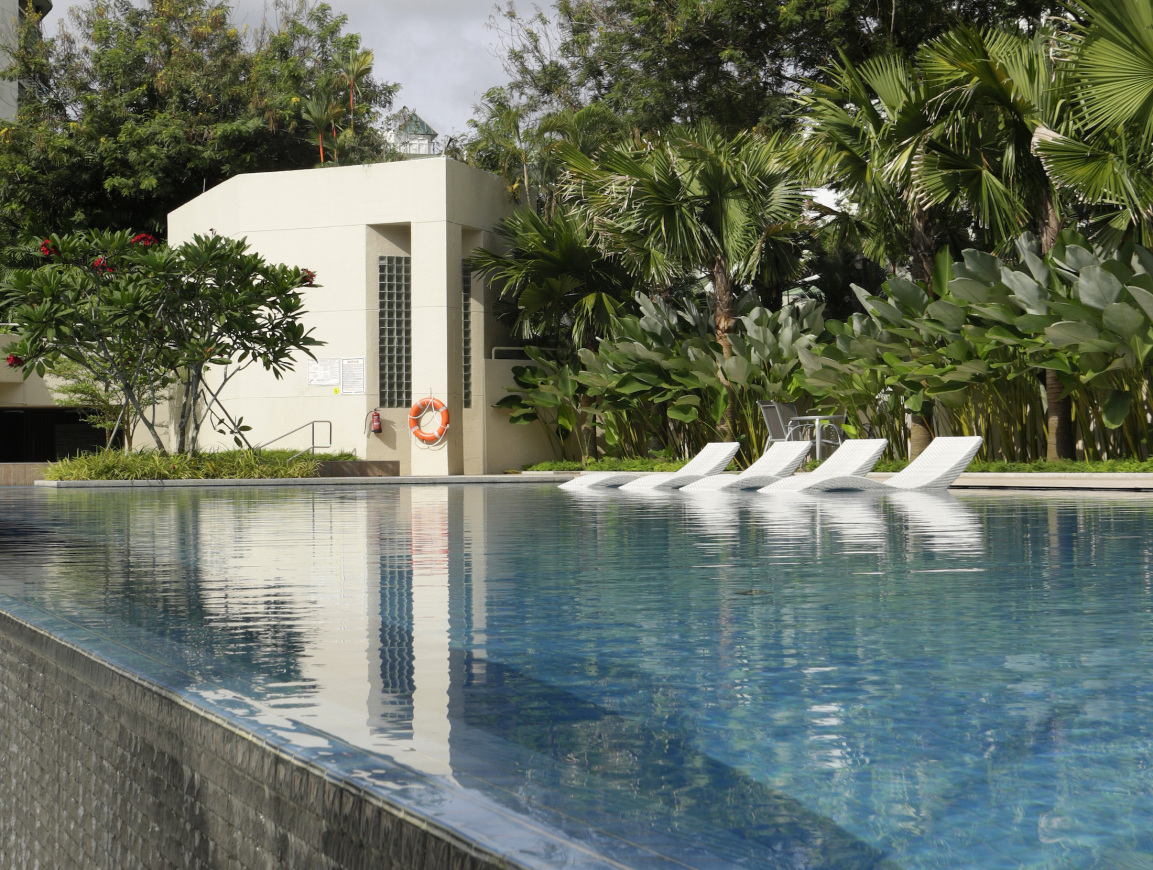
▼水景旁边用于社交的休闲区以及供父母在看管孩子时坐着聊天的亭子 The sunbeds in the pool and in the garden for sunbathing
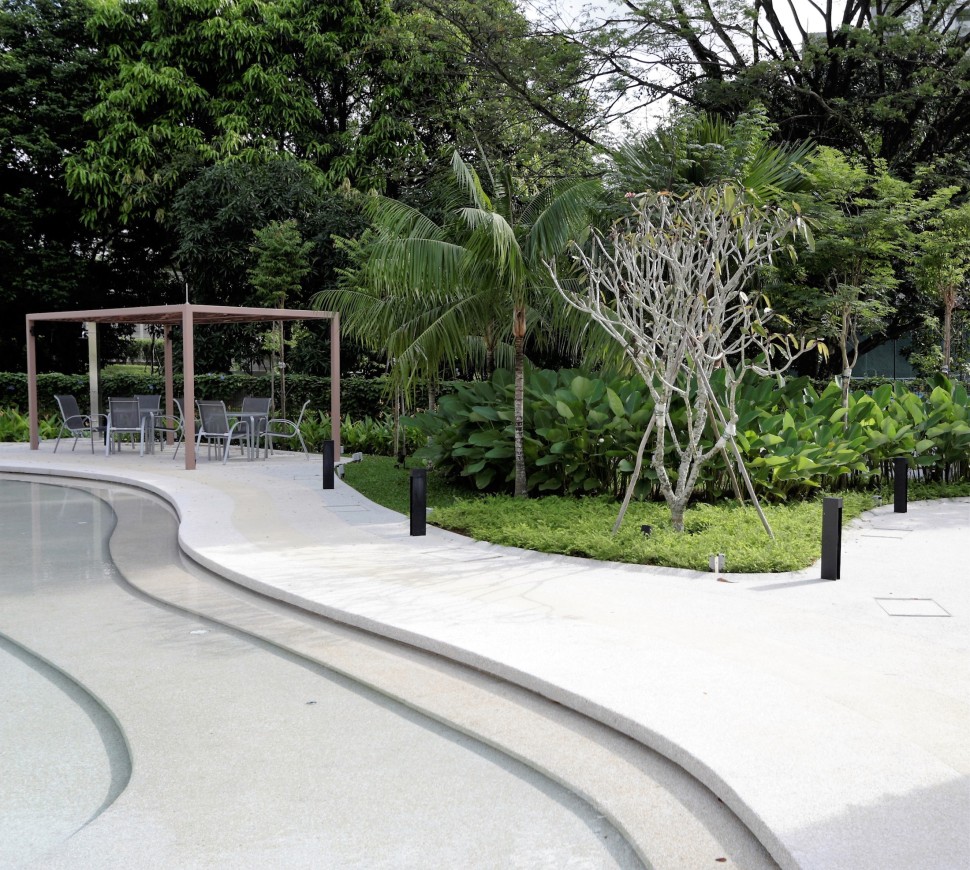
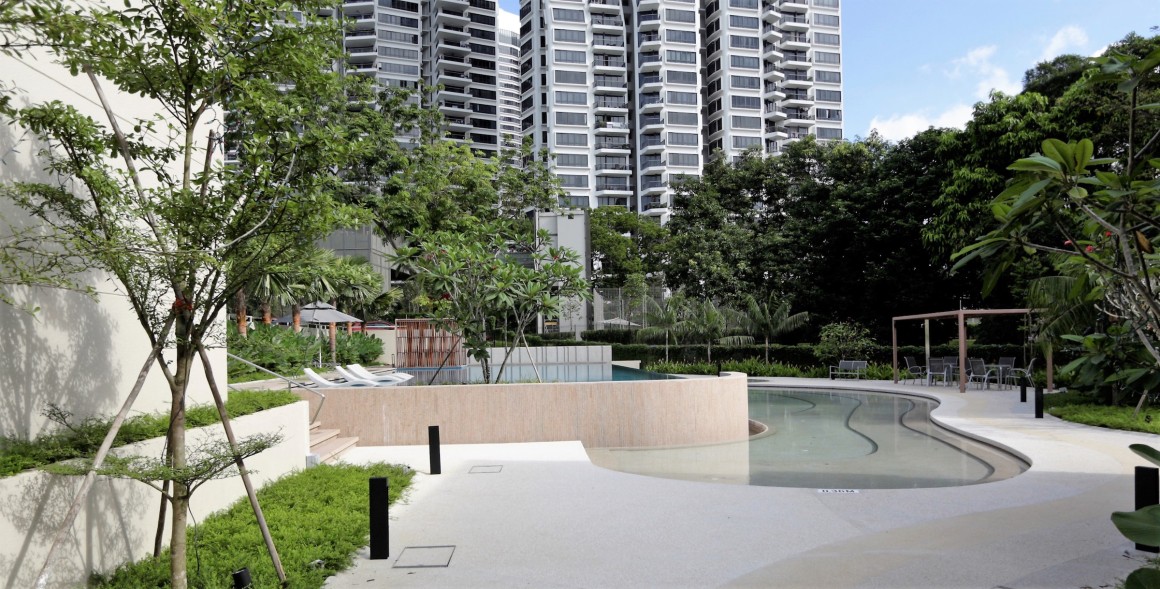
现有的泳池平台分为两层,分别为成人泳池和儿童泳池。成人泳池被改造成了无边界泳池,拥抱着周围的景观,而下层平台上的自由形式的有机形状儿童游泳池为孩子们创造了更多的趣味空间。其中的景观和照明设计,同样提高了泳池整体体验。郁郁葱葱的景观与柔和的照明相结合营造了一个轻松愉快的泳池休闲氛围。
The existing pool deck is split into 2 levels to separate the spaces for adult pool and kid’s pool. An infinity edge is proposed for the adult’s lap pool which embraces the surrounding landscape while a free-form organic-shaped kid’s pool on the lower deck creates fun spaces for the children. We also provide the landscaping and lighting designs to enhance the overall experience. A combination of lush landscaping and mood lighting creates a relaxing and enjoyable atmosphere for the enjoyment of the pool area.
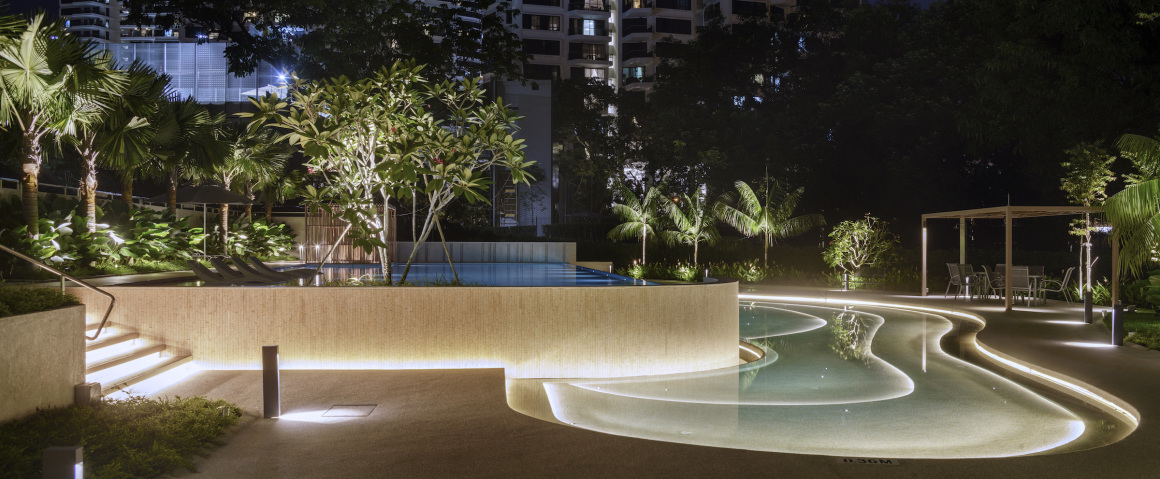
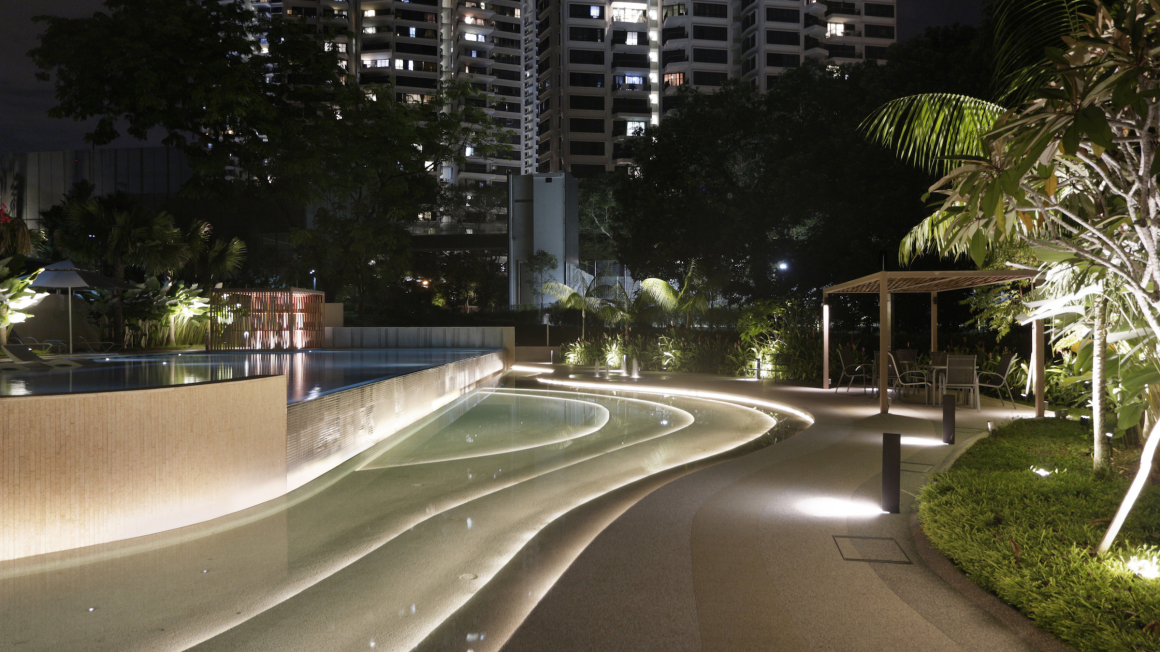
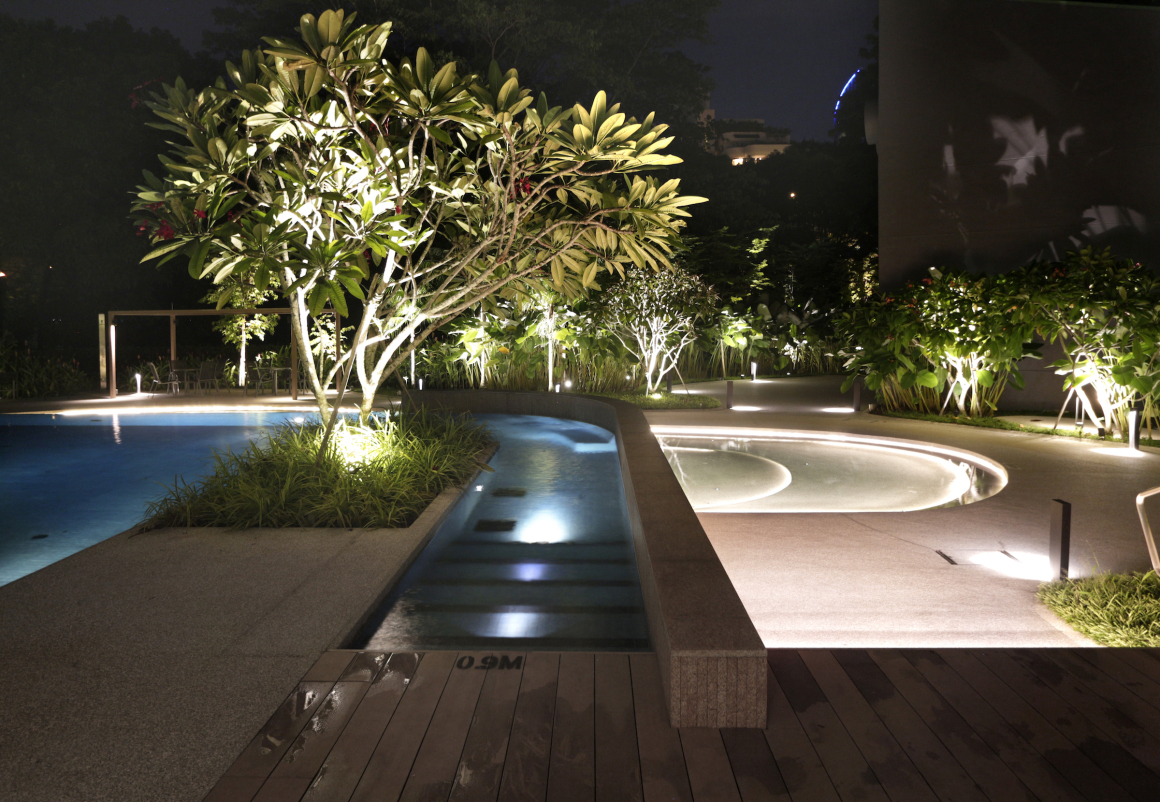
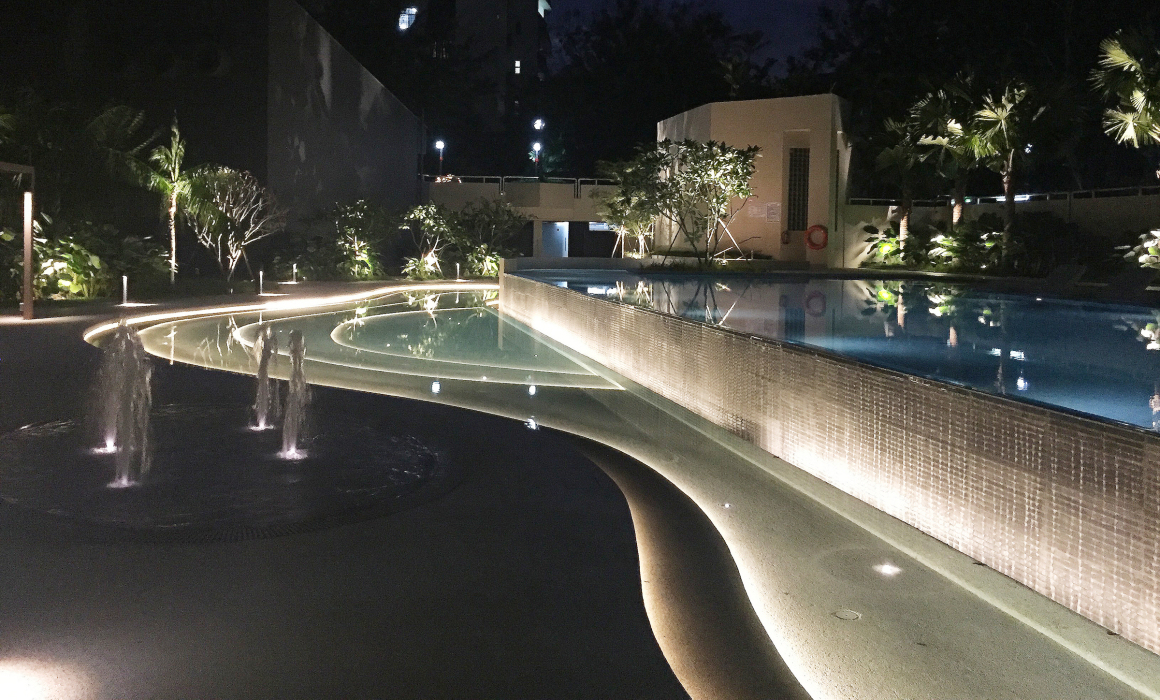
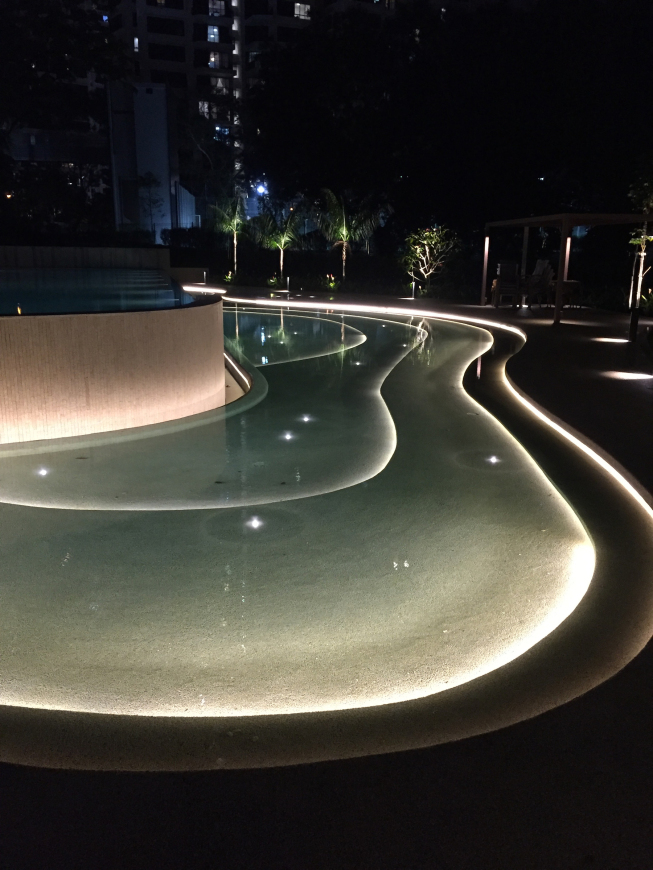
项目名称:郁金香花园泳池及景观设计
完成:2015年
项目地点:新加坡法雷尔路
景观建筑事务所:EHKA STUDIO LLP
联系邮箱:info@ehkastudio.com
主创设计师:Hsu Hsia Pin, Eunice Khoo
客户:Tulip Garden MCST
合作者:Nil
图片: Darren Soh, Fullframe Photography
摄影师网址: www.darrensoh.com
Project name: TULIP GARDEN POOL & LANDSCAPE
Completion Year: 2015
Project location: Farrer Road, Singapore
Landscape/Architecture Firm: EHKA STUDIO LLP
Contact e-mail: info@ehkastudio.com
Lead Architects: Hsu Hsia Pin, Eunice Khoo
Clients: Tulip Garden MCST
Collaborators: Nil
Photo credits: Darren Soh, Fullframe Photography
Photographer’s website: www.darrensoh.com
更多 Read more about: EHKA STUDIO LLP




0 Comments