本文由 Dietmar Feichtinger Architectes 授权mooool发表,欢迎转发,禁止以mooool编辑版本转载。
Thanks Dietmar Feichtinger Architectes for authorizing the publication of the project on mooool, Text description provided by Dietmar Feichtinger Architectes.
Dietmar Feichtinger Architectes:该项目旨在连接建筑和景观以创建一个特点鲜明而又现代化的工作环境。地区的动态发展、城市的密度、朝向、天际线的广阔和与水的距离都是实施该项目的先决条件。该项目还参与了这个区域的总体规划,与周围重要的建筑物、购物中心和Icade总部相呼应,围绕Darse河道而建。
Dietmar Feichtinger Architectes:The dynamics and future urban density of the district, as well as the orientation of the site, the vastness of the sky and the proximity to the water, are the prerequisites for the implementation of the project. The aim is to create a modern working environment that gives this special place a strong identity, in particular by linking architecture and landscape. The project participates in the development of this new district and dialogues with the important surrounding buildings, the shopping centre and the Headquarter of Icade which are also structured around the channel Darse.
该建筑共八层,其中三层为基础设施,朝向维克多·雨果大街(Victor Hugo Avenue)。建筑立面完整,符合城市发展策略,并同时充当隔音屏障。
With eight levels of the superstructure and three of infrastructure, the project does not exceed the limits of the plot. Towards Avenue Victor Hugo, the project presents a strong urban façade that participates actively in urban development and serves at the same time as an acoustic barrier.
建筑东面向河道敞开,直通内部空间。较高层让出部分空间,符合城市法规,也同时能够引入更多自然光。
In the East, the volume opens towards the water, revealing its interior spaces. The withdrawals in the higher levels correspond on the one hand to urban regulation, but also to the desire of bringing more sun and natural light into the building.
建筑与花园紧密相连。花园有三层,感觉各不相同。这三层户外区域均受到自然环境的启发,但也结合了景观设计概念,旨在打造令人耳目一新的绿色岛屿。庭院花园就像是河道的背景,形成了视觉上的连续性和深度。
The project is based on a strong relationship between building and garden. The garden develops on three levels and offers different atmospheres. The three outdoor areas are inspired by the natural environment, yet they are part of a precious landscaping design concept that offers refreshing green islands. The garden in the courtyard serves as a background for the visual continuity with the channel and guarantees a visual depth.
该建筑物可通过三个大厅进入,这些大厅的前廊是建筑立面唯一的缺口。非工作期间由栅栏封锁。
The building is accessible through three halls. The forecourts of these halls are the only withdrawal of the project in terms of orientation; they are surrounded by a fence and closed outside office hours.
建筑的材料十分引人注目。结构框架没有完全被面材覆盖,柱子也没有任何花哨的装饰,天然木材、混凝土、电镀铝等材料也没有表面的修饰,以告诉人们建筑到底是由什么构成的,也显得建筑比较轻盈。
Legible materiality. The construction remains uncovered as it is “what makes the architecture”. This means that the columns are registered as structural elements without any major technical tricks. The materials – natural wood, exposed concrete, anodized aluminium – are employed in exactly the same way; they are immediately “legible” and convey a certain relaxed quality.
办公室设有通风侧窗和全景玻璃窗,可欣赏美景。细节精致优雅。
The offices have room high glazing, great view and ventilation sash. The details – flush junctions, integrated skirting boards, and shadow joints – ensure durable elegance.
▼平面图 Plan
▼立面图 Elevation
▼剖面图 Section
项目名称:VEOLIA总部
项目地址:法国
面积:48300平方米
完成时间:2016年7月
设计公司:Dietmar Feichtinger Architectes
客户:SCI 68 Victor Hugo
摄影师:Hertha Hurnaus
Project name: VEOLIA headquarters
Location: 30 rue Madeleine Vionnet – 93300 AUBERVILLIERS, France
Area: 48,300 m² net floor area
Completed time: July 2016
Design company: Dietmar Feichtinger Architectes
Client: SCI 68 Victor Hugo
Photography: Hertha Hurnaus
更多 Read more about: Dietmar Feichtinger Architectes



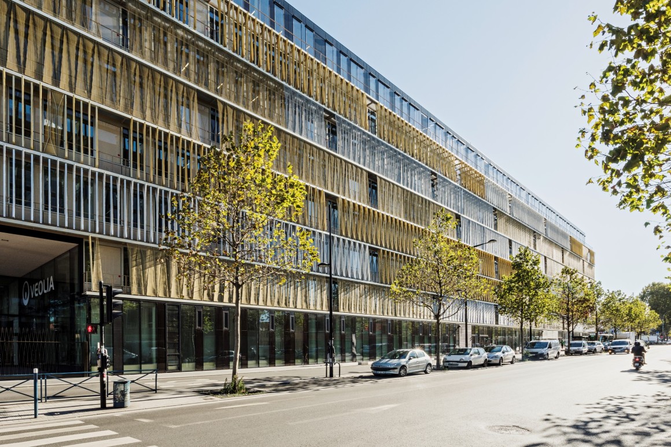
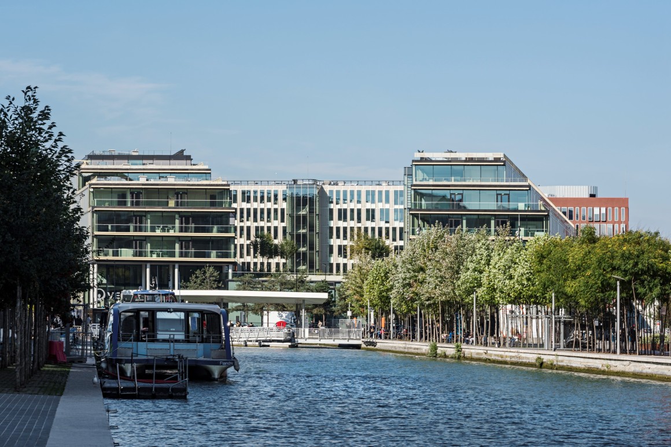
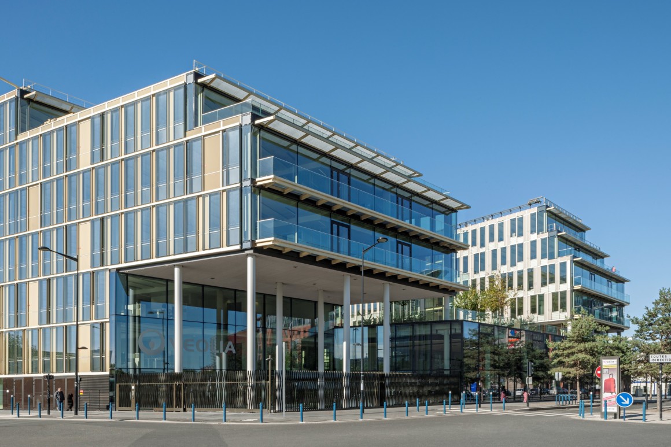
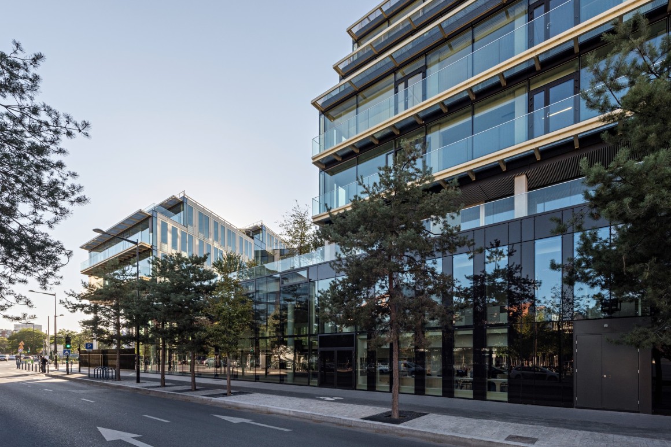
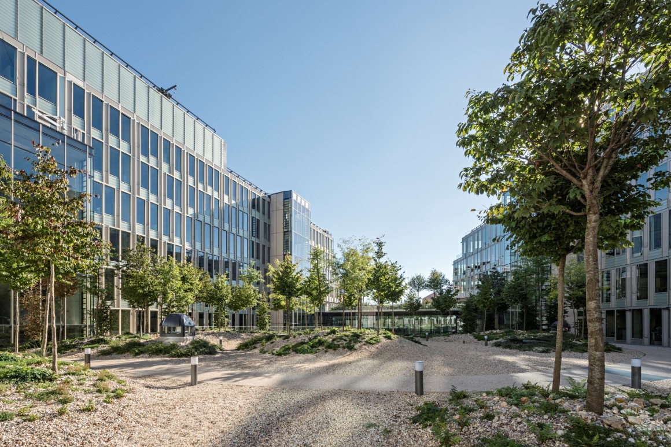
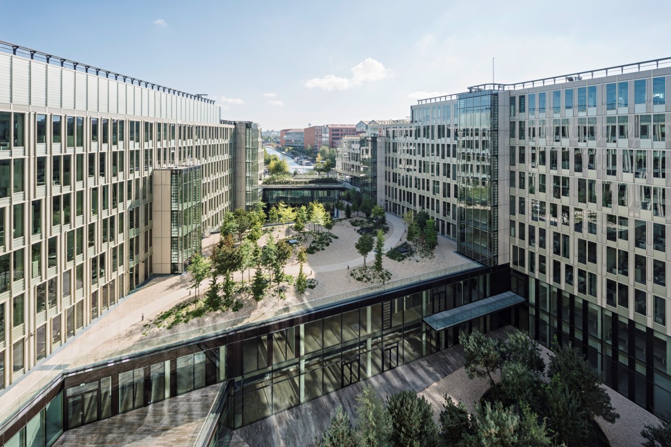
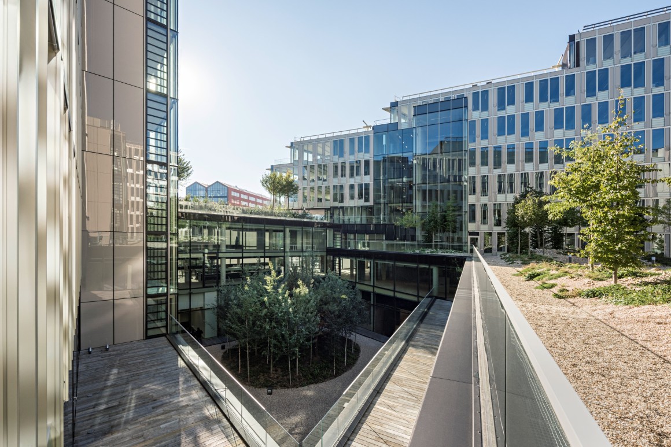
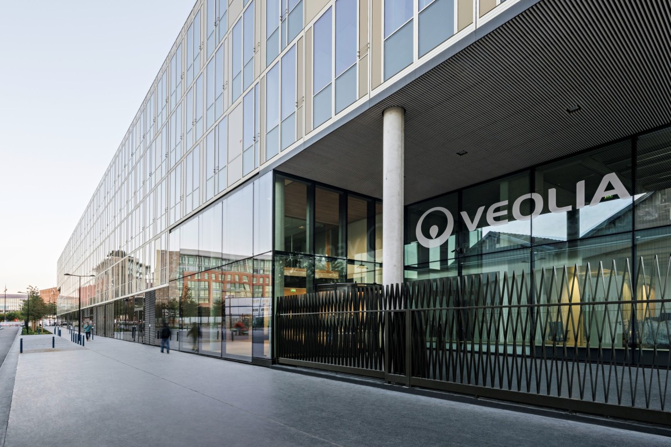
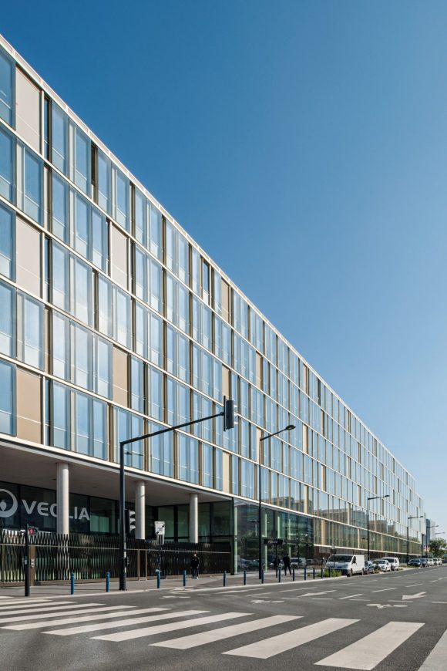


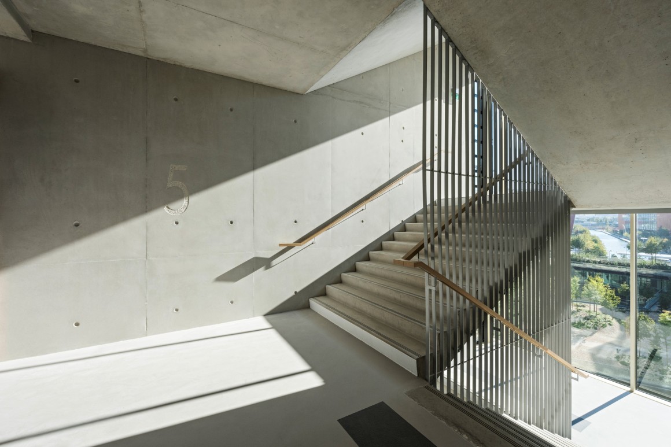
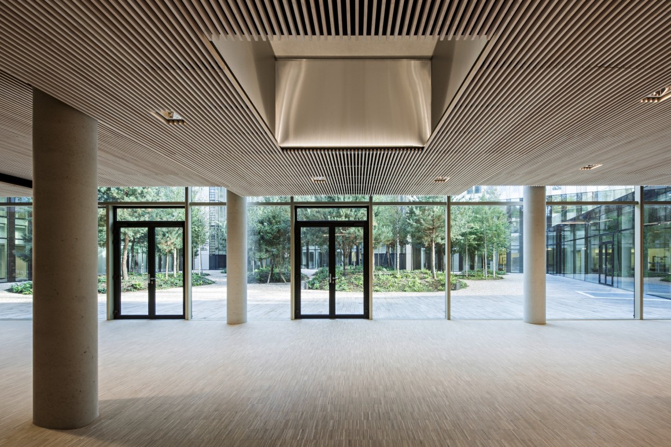

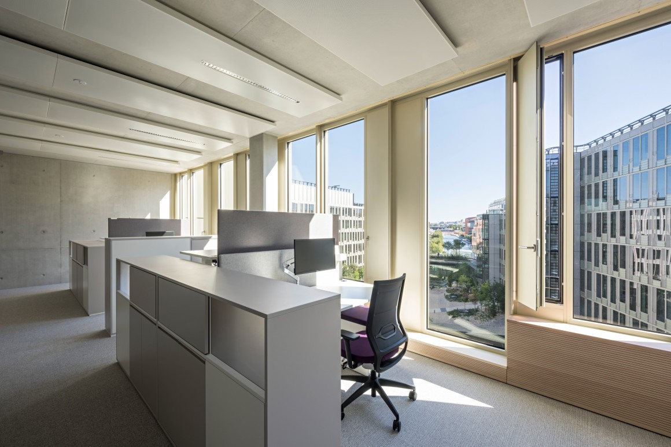
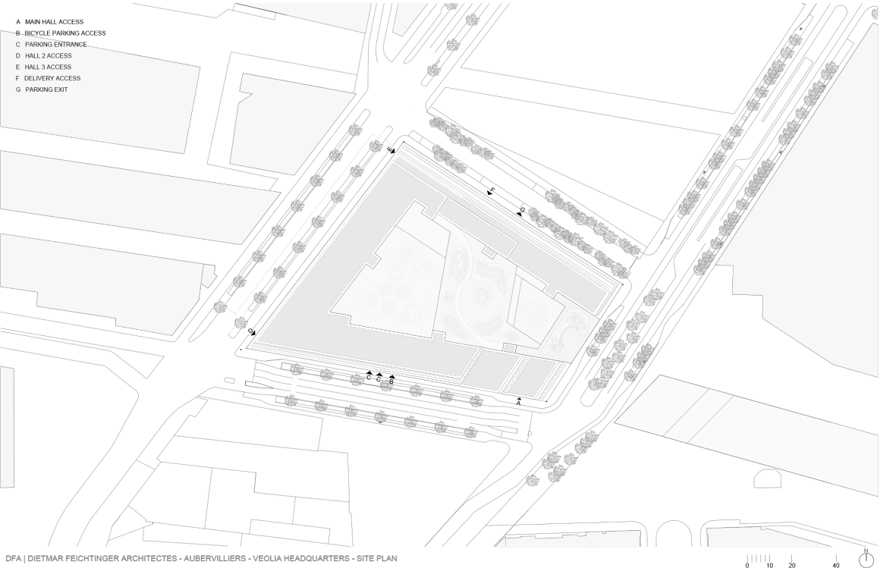
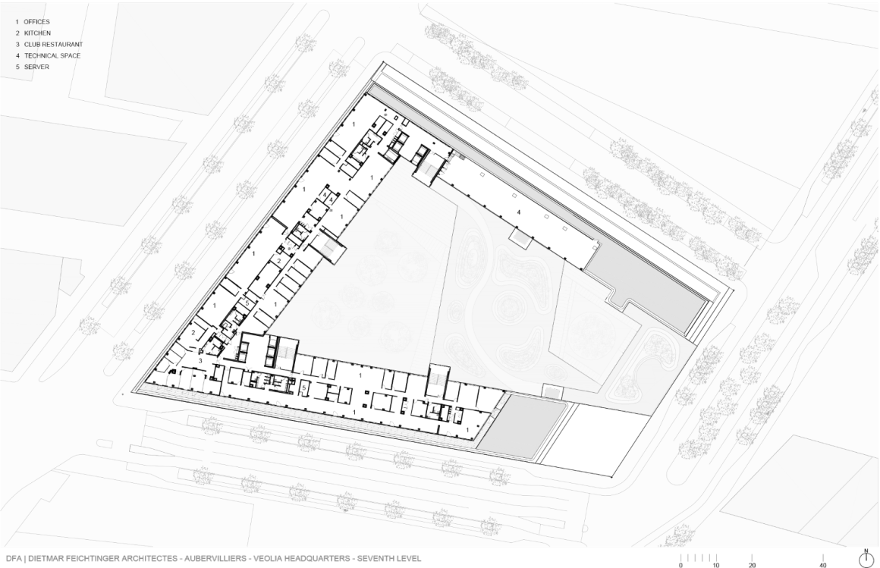
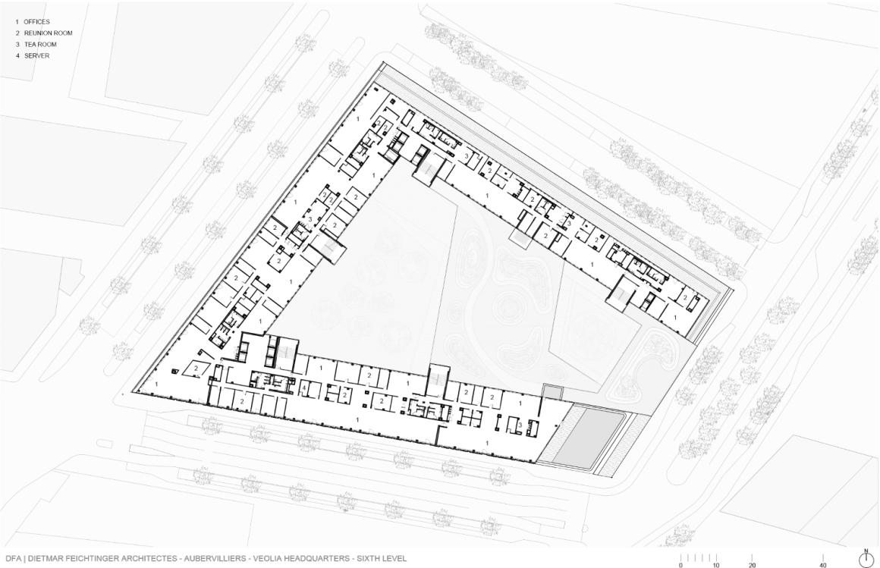
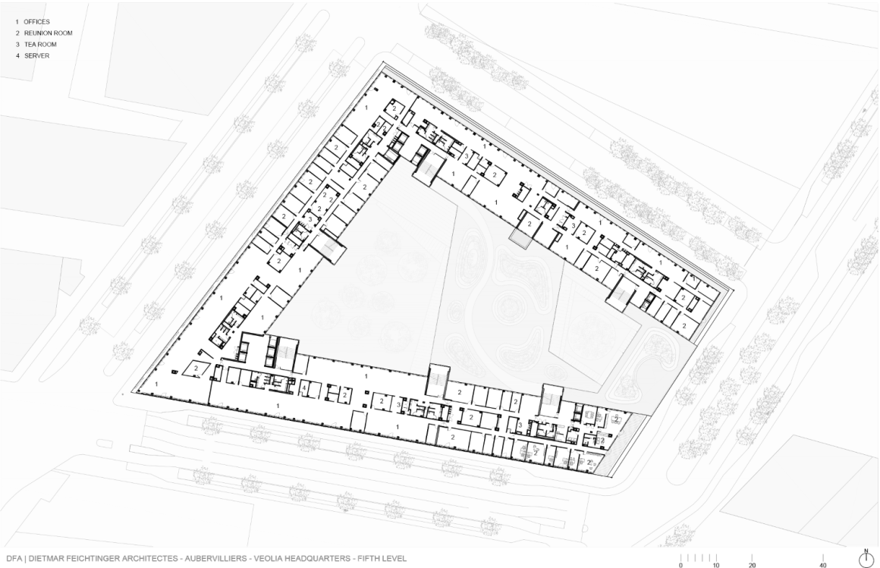

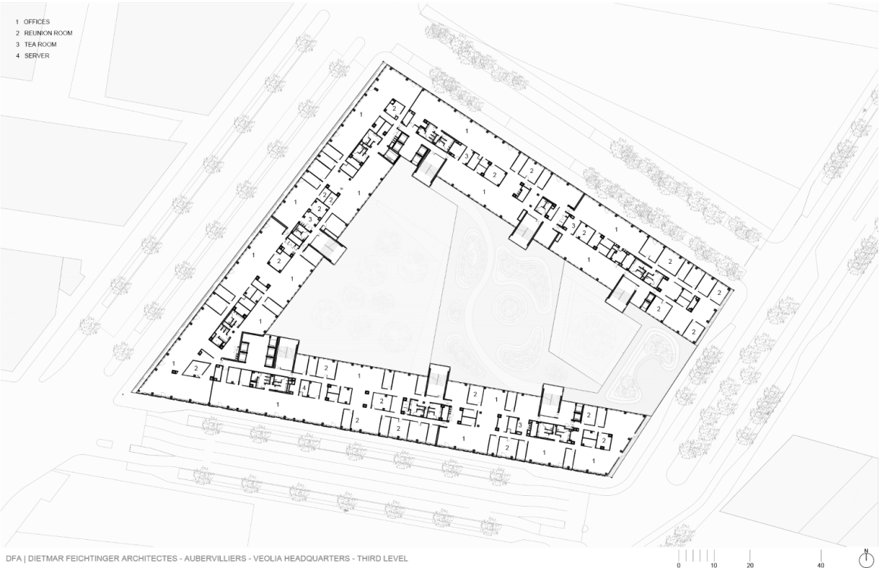
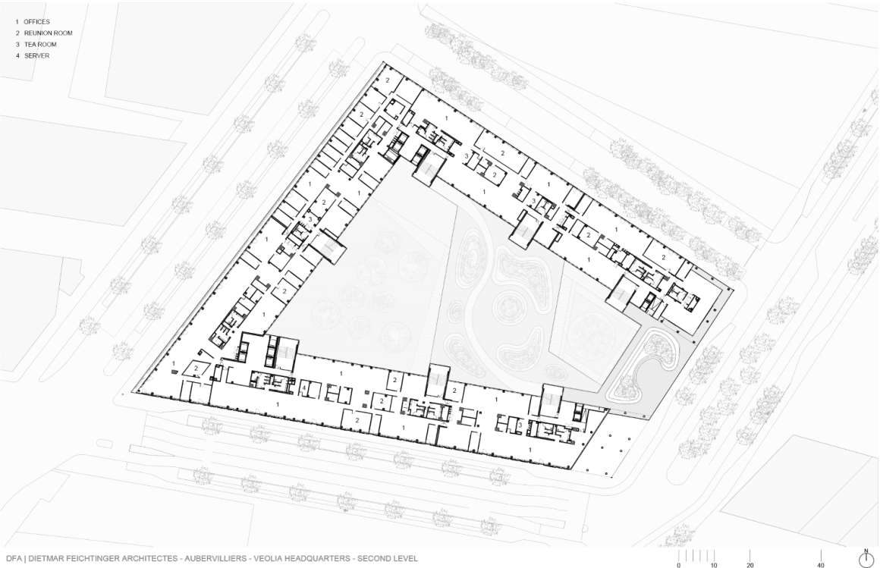

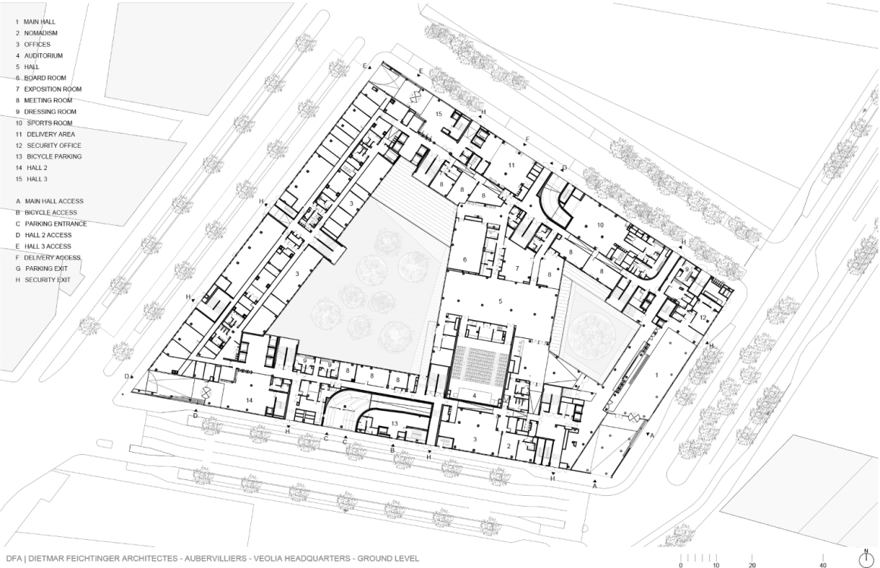
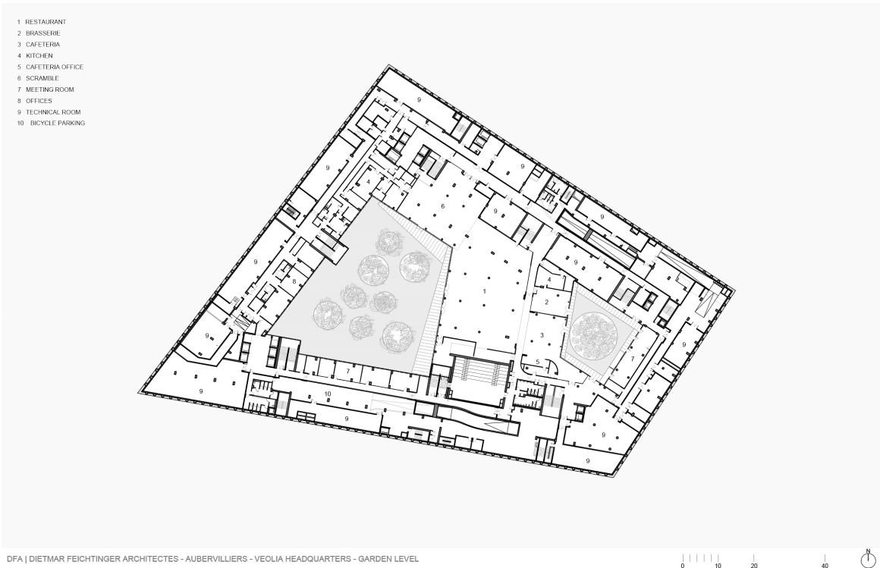
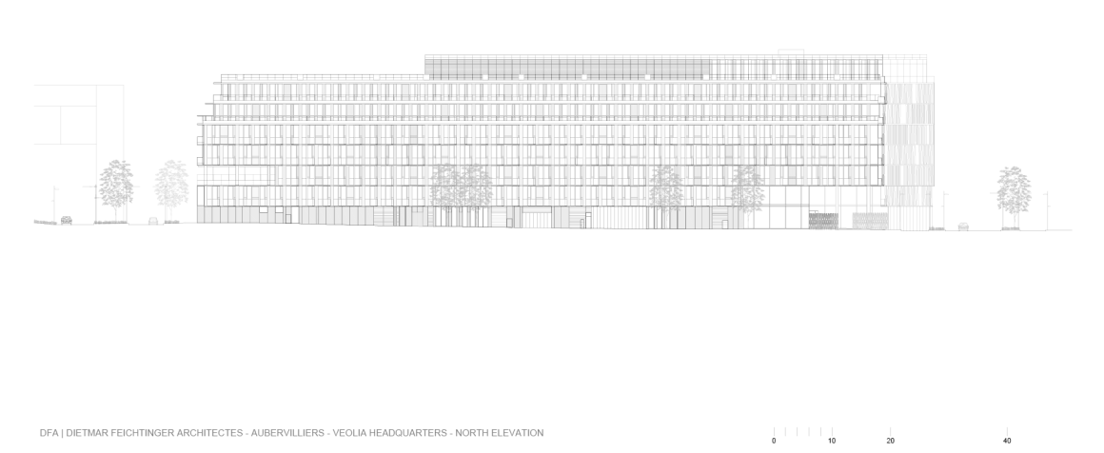
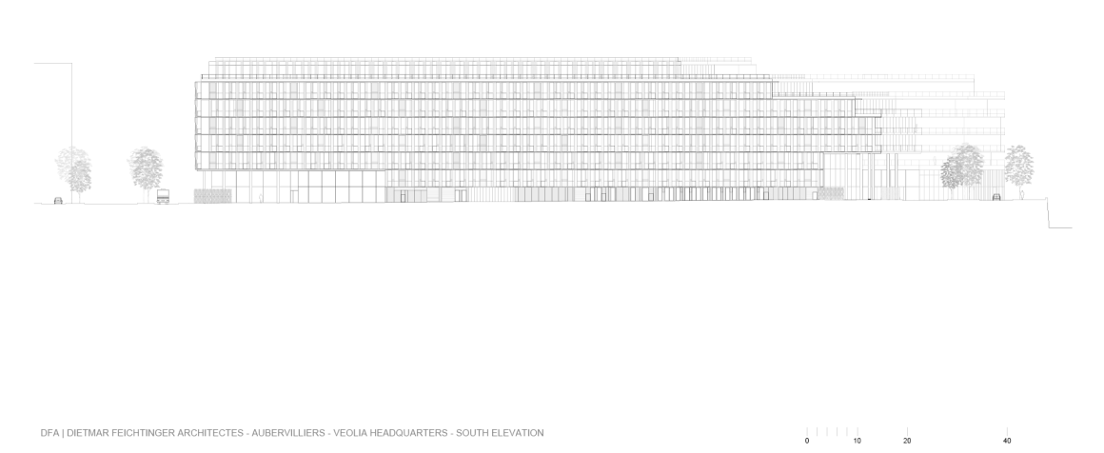

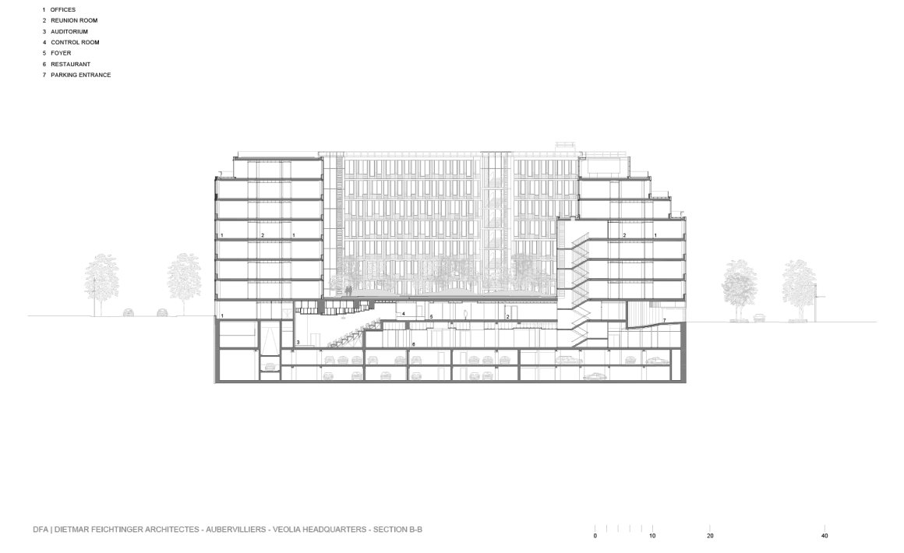
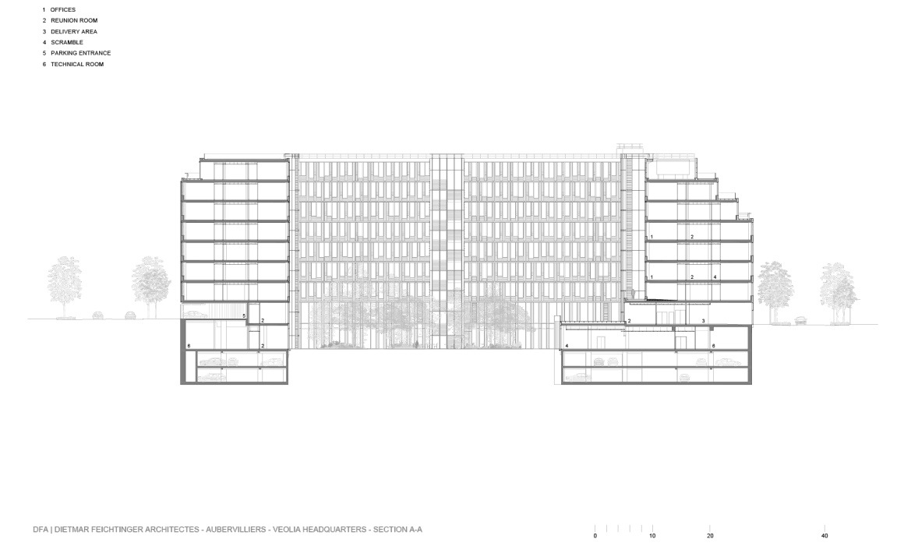

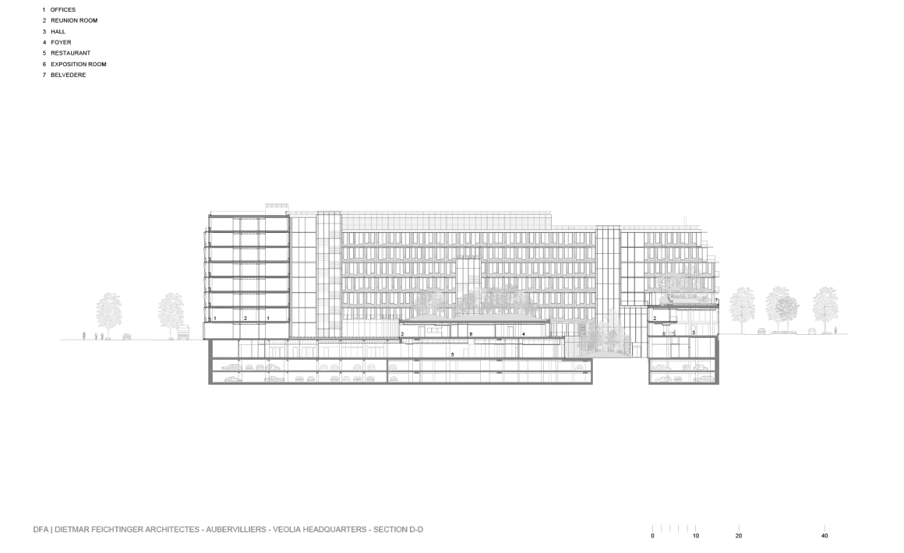


0 Comments