本文由Fuses Viader Arquitectes授权mooool发表,欢迎转发,禁止以mooool编辑版本转载。
Thanks Fuses Viader Arquitectes for authorizing the publication of the project on mooool, Text description provided by Fuses Viader Arquitectes.
Fuses Viader Arquitectes:这座新建筑坐落在希腊罗马式建筑Empuries的东南端,怀抱希腊尼亚波利斯的美景。这个相当隐蔽的场地赋予了它传承性和景观乐趣。
Fuses Viader Arquitectes:With beautiful views of the Greek Neapolis, The new building is located in the south-east end of the architectural greco-roman set of Empuries. It is a highly sensitive place given its patrimonial and landscape interest.
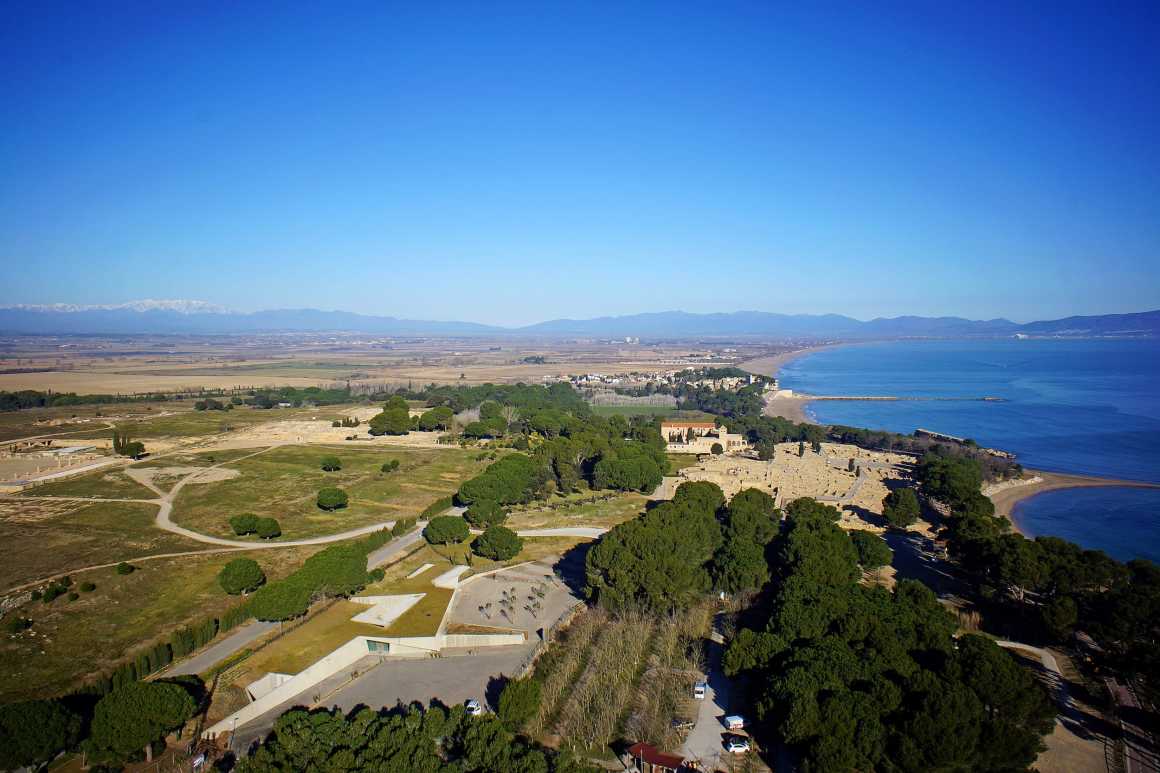
该项目打造了一个混合空间,包括游客欢迎区、售票柜台、商店、多功能房间、咖啡店、带有露台和服务设施的餐馆。总建筑面积为1079平方米。
The project opens a mixed program with a visitors welcome area, ticket desk, shop, multi-purpose room, coffee shop, restaurant with terrace and service facilities. The overall built area is 1079sqm.
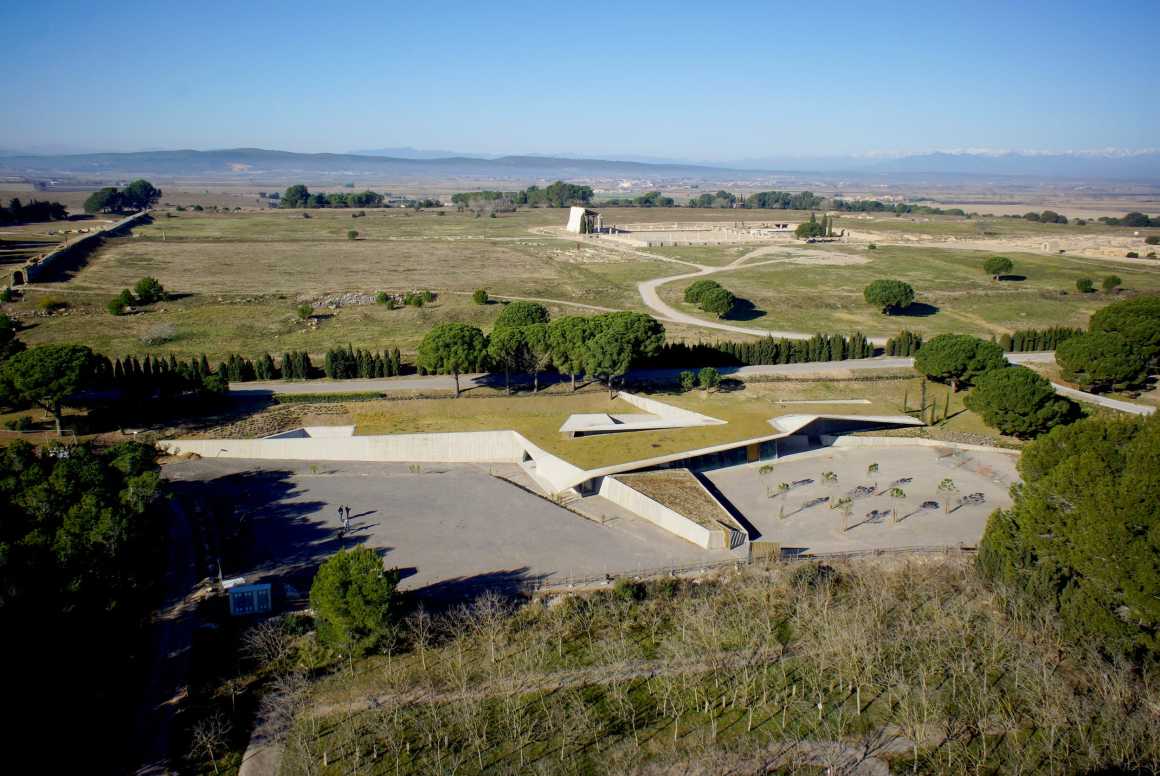
新建造的建筑并不试图模仿或加入Empuries的“高大建筑”,相反,它将成为基地周围花园的一部分。
The architecture of The new building does not try to emulate or to join The “strong architecture” of Empuries, on The opposite side, it grids a building that becomes a part of The surrounding gardens.

该建筑利用道路顶层和地势底层之间现有的高度差,建造一个半埋式单层绿色屋顶建筑。与周围的花园融为一体,减少新建筑的视觉影响。
The building USES The existing height difference between The top level of The road and The low one of The terrain, to build a half-buried single floor with green roof. Becoming one with the surrounding gardens and reducing the visual impact of the new construction.
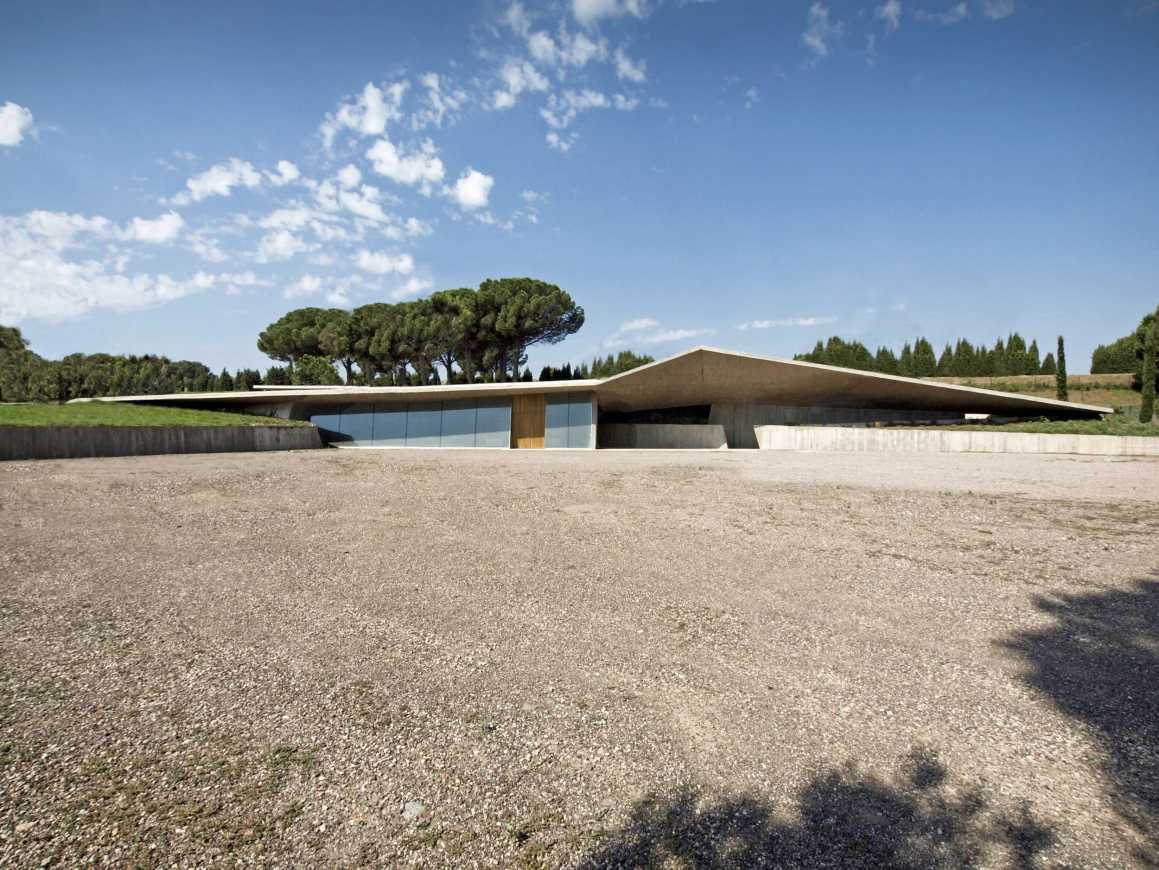

所有的建筑都是用同一种材料制成的:钢筋混凝土,由公司完成。墙壁用夹在木板之间的藤条,地板用灰泥材料。这在整个建筑群中创造了连续性和特色鲜明的外观。
All the construction is made with a single material: Reinforced concrete, with the company finishes. Cane for between wooden planks for walls and plastered the for the floor. This creates continuity and a stony and stark look throughout the complex.
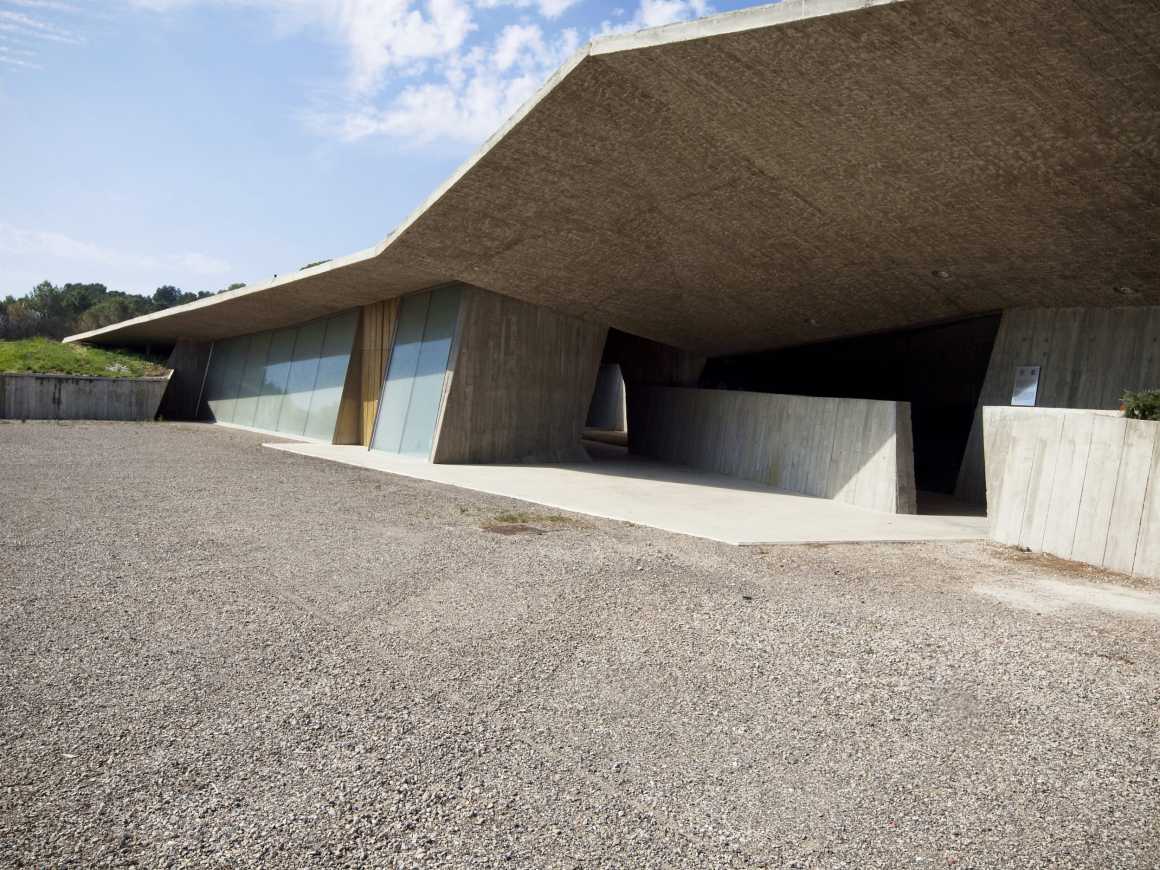
该方案决定以线性组织建筑,ACTS作为入口区和纪念碑建筑群之间的过渡空间,通过两个狭窄的空间,一个在建筑入口处,另一个在废墟中向外延伸,在中央区域,半覆盖的庭院在以后可有各种不同的功能用途。
The plan organizes The building in a linear scheme that ACTS as a transitional space between The access zone and The monumental complex, with a sequence of two compressions, One at the entrance of the building and another one exiting forward the ruins with a widening in the central zone, Where a semi-covered patio is a link between the different intended USES
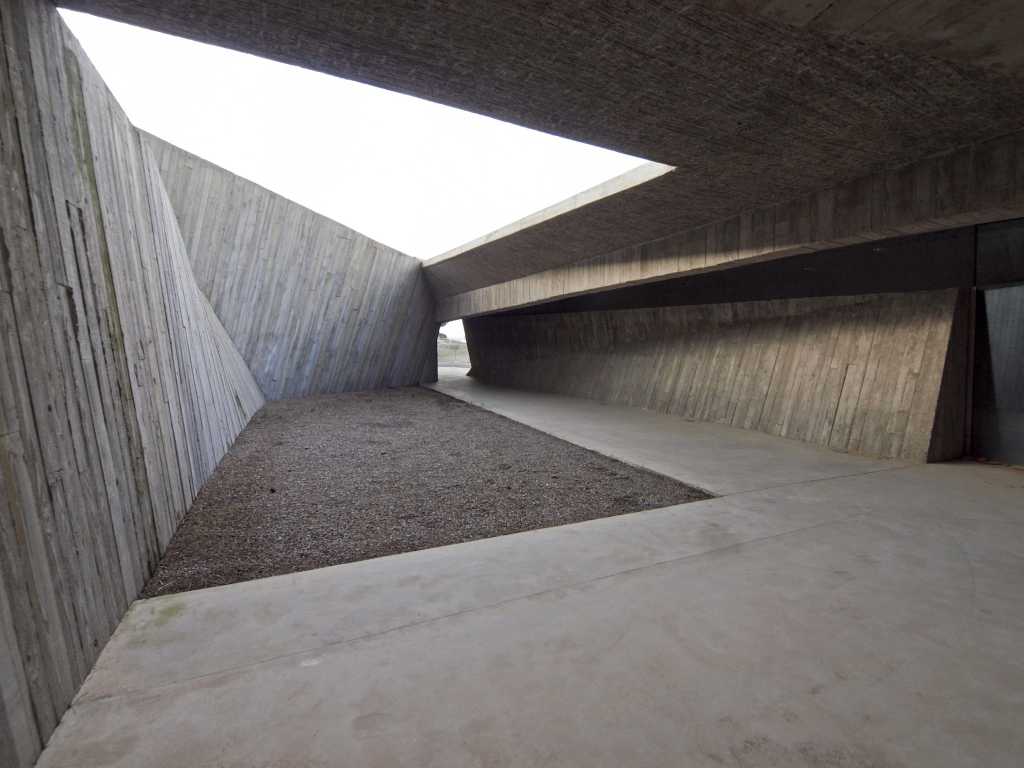





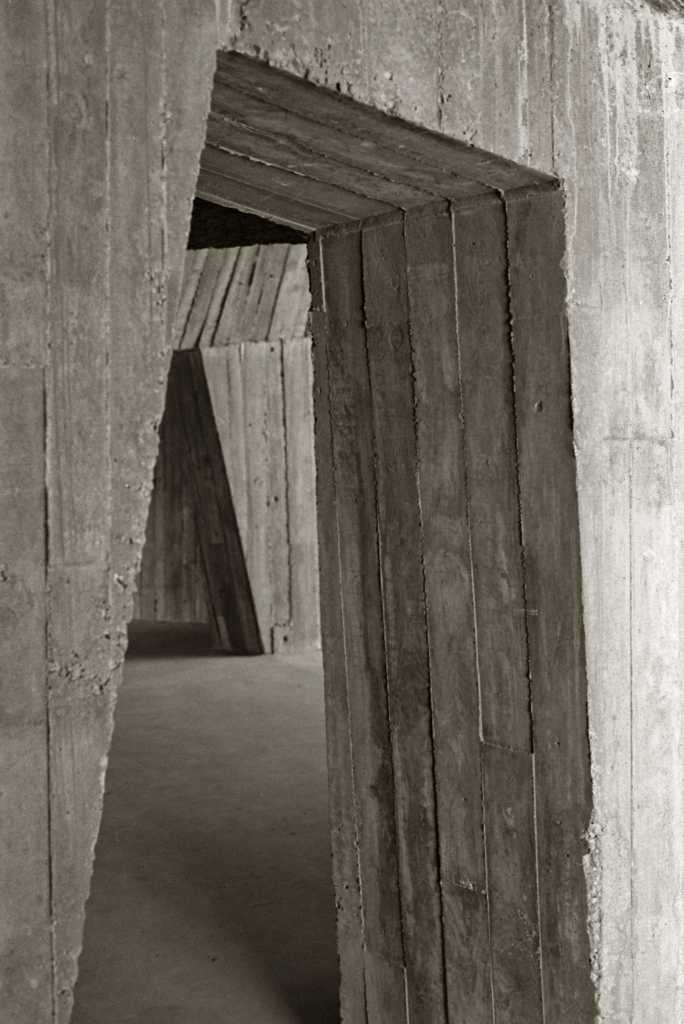
横截面(细节) Cross section (detail)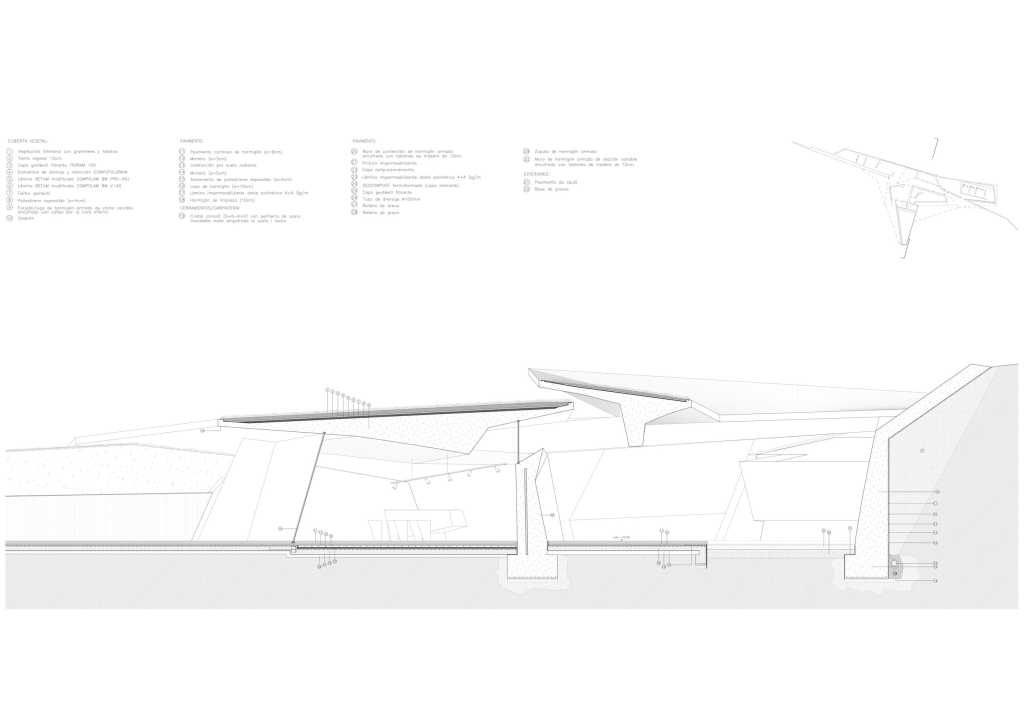
建筑设计:Fuses-Viader Arquitectes (Josep Fuses, Joan m. Viader)
项目团队: Carla Arruebo, Jordi Serra, Pilar Arbones.
结构工程: Blazquez – Guanter arquites SLP
数量测量员: Adevol Consultors Associats SLP (Elena Garcia, Cristina Carmona)
客户: General del Patrimoni CUltural
地点: 17130 – l ‘ escala,西班牙,C / Museu 27。
建筑面积: 1.079平方米
项目设计: 2007年
建设: 2010 – 2014年
Architects: Fuses-Viader Arquitectes (Josep Fuses, Joan m. Viader)
The Project team: Carla Arruebo, Jordi Serra, Pilar Arbones.
Structural engineering: Blazquez – Guanter Arquitectes SLP
Quantity surveyor: Adevol Consultors Associats SLP (Elena Garcia, Cristina Carmona)
Client: General del Patrimoni CUltural
Location: C/Museu 27, 17130-l ‘escala, Spain.
Builtarea:1.079 ㎡
Project: 2007
Construction: 2010-2014
更多 Read more about: Fuses-Viader Arquitectes
MORE MEDIA/CONTACT INFO ABOUT
Fuses-Viader Arquitectes | C/ Bonaventura Carreras Peralta 5, 1 floor – 17004, girona-spain fusesviader@coac.net
www.fusesviader.com
Sets: @ fusesviader
www.macempuries.cat
Carlos Suarez – Kilzi (@ cskilzi)
Josep Maria Torra (@ josepmariatorra)


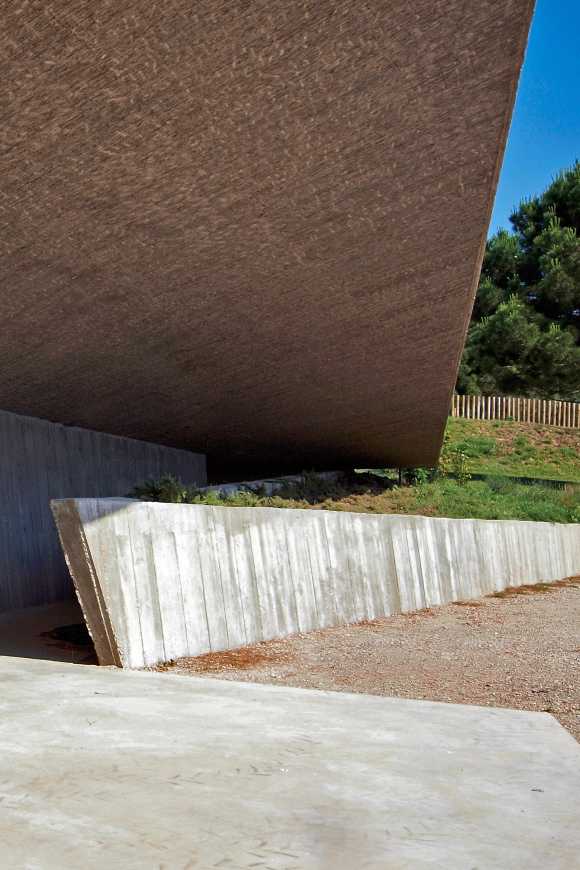
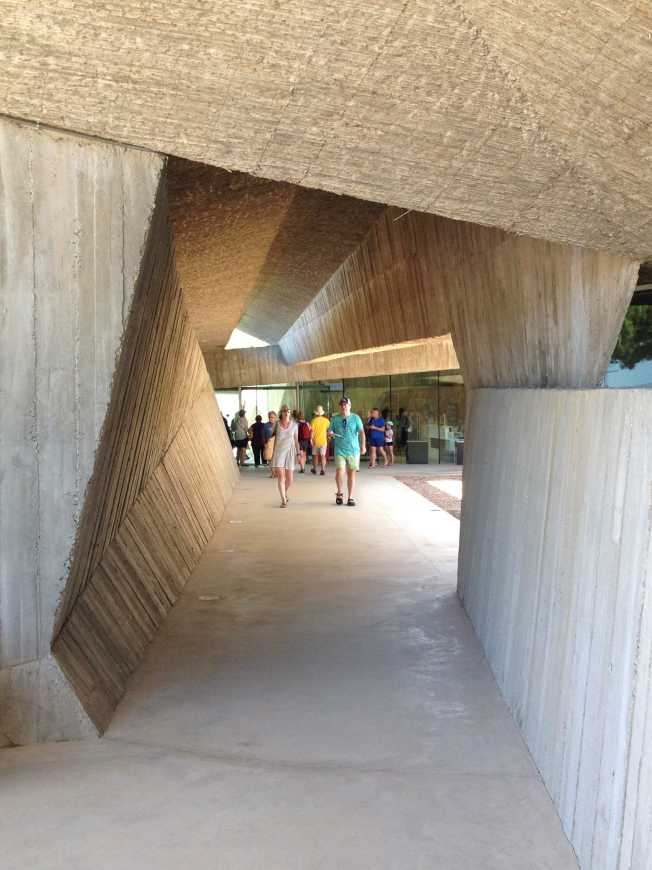
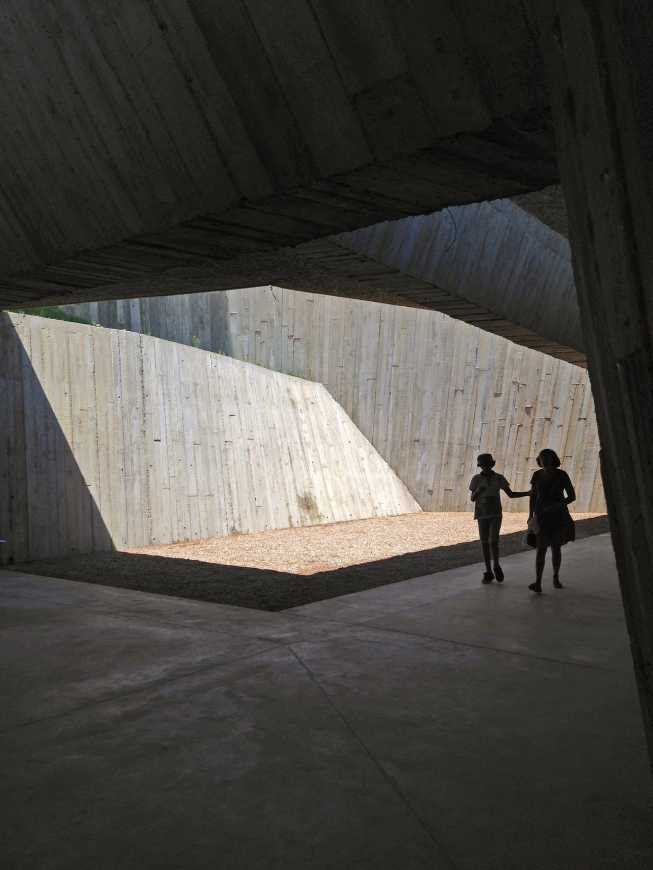
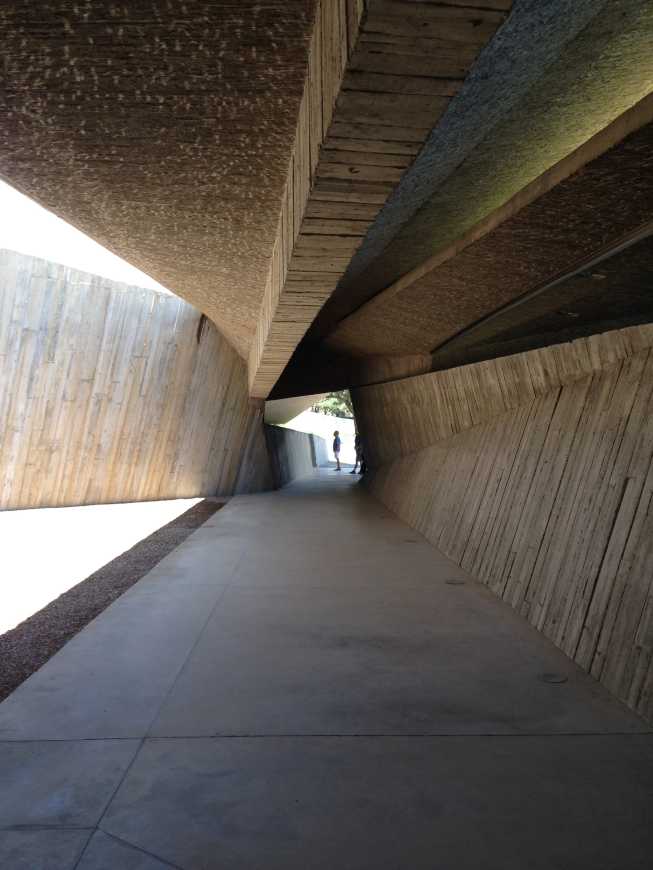
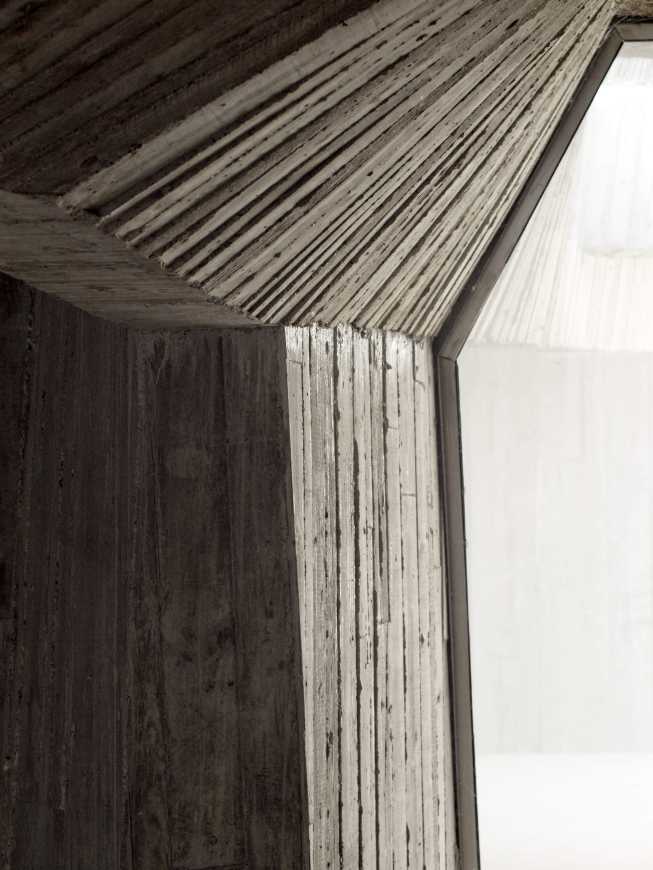
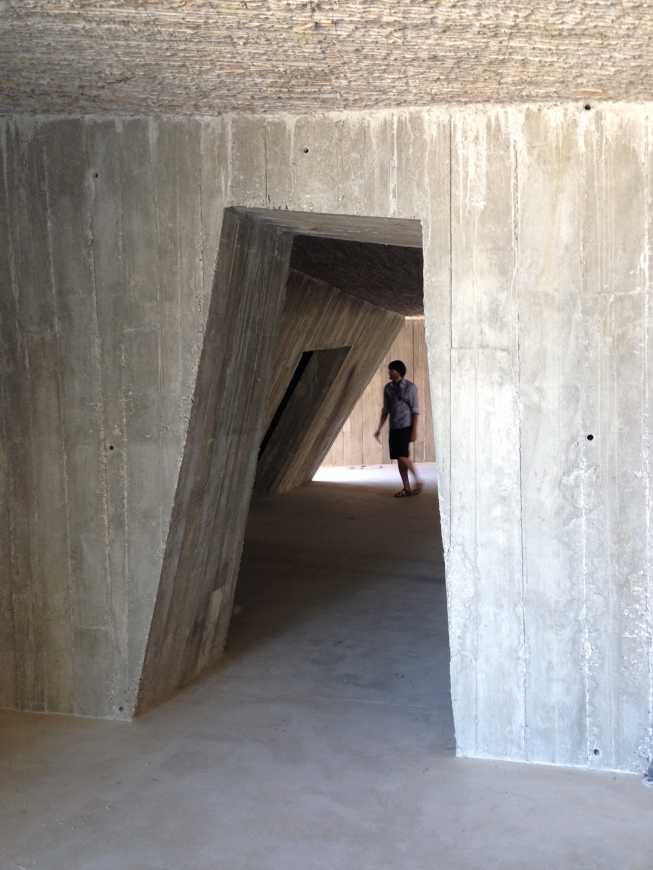
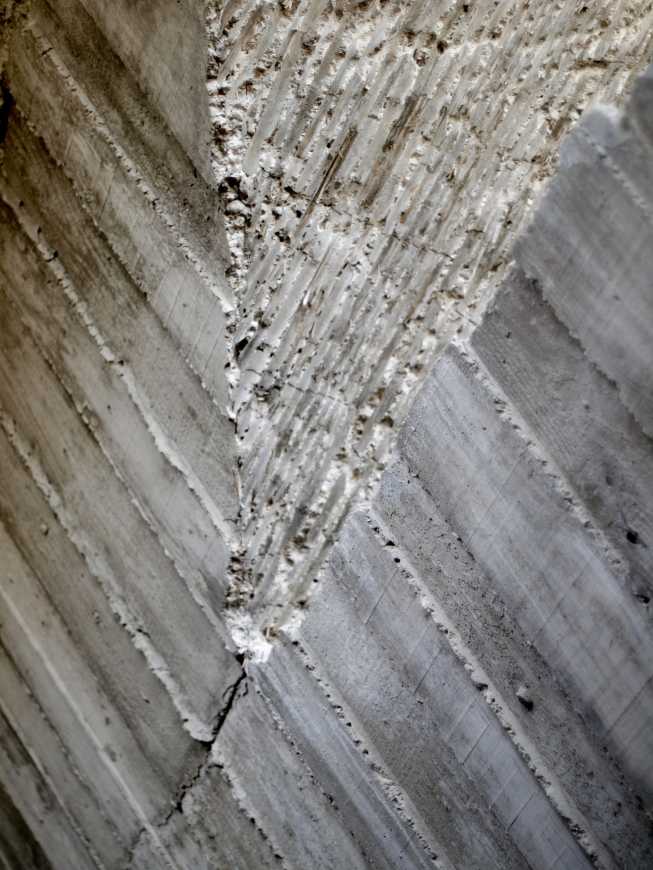
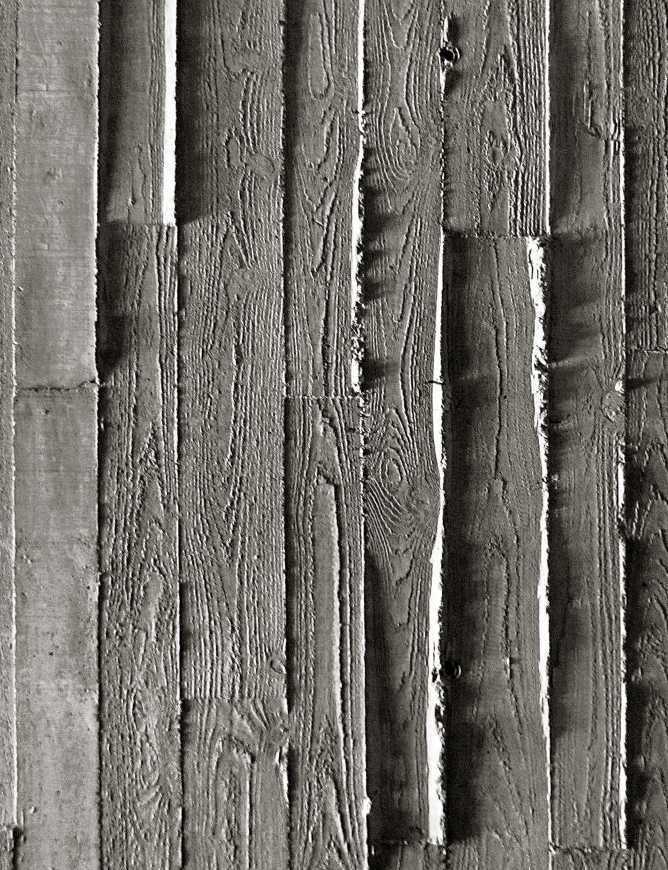










嗬,这立面细部处理,在日本参观安藤忠雄和 James Turrell 联合打造的「光の馆」时,见过一样的~~模板木纹清晰可见~~
上学时候材质课也做过这种水泥纹理的模型