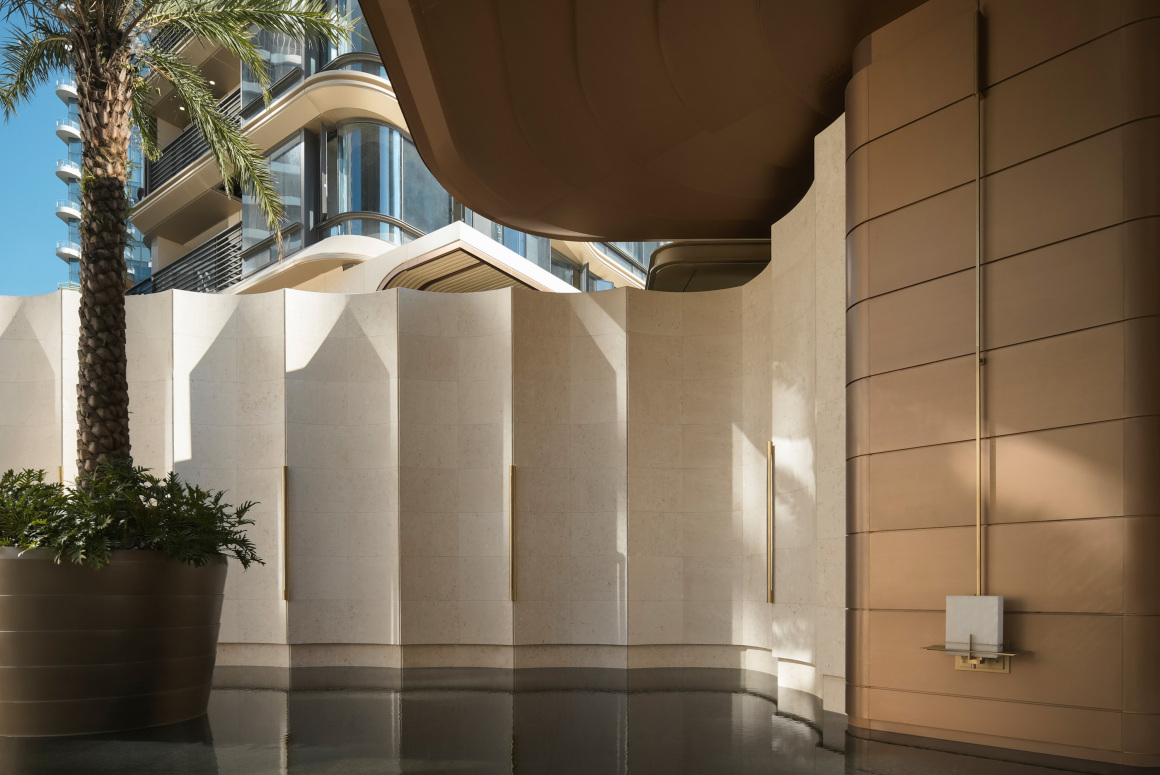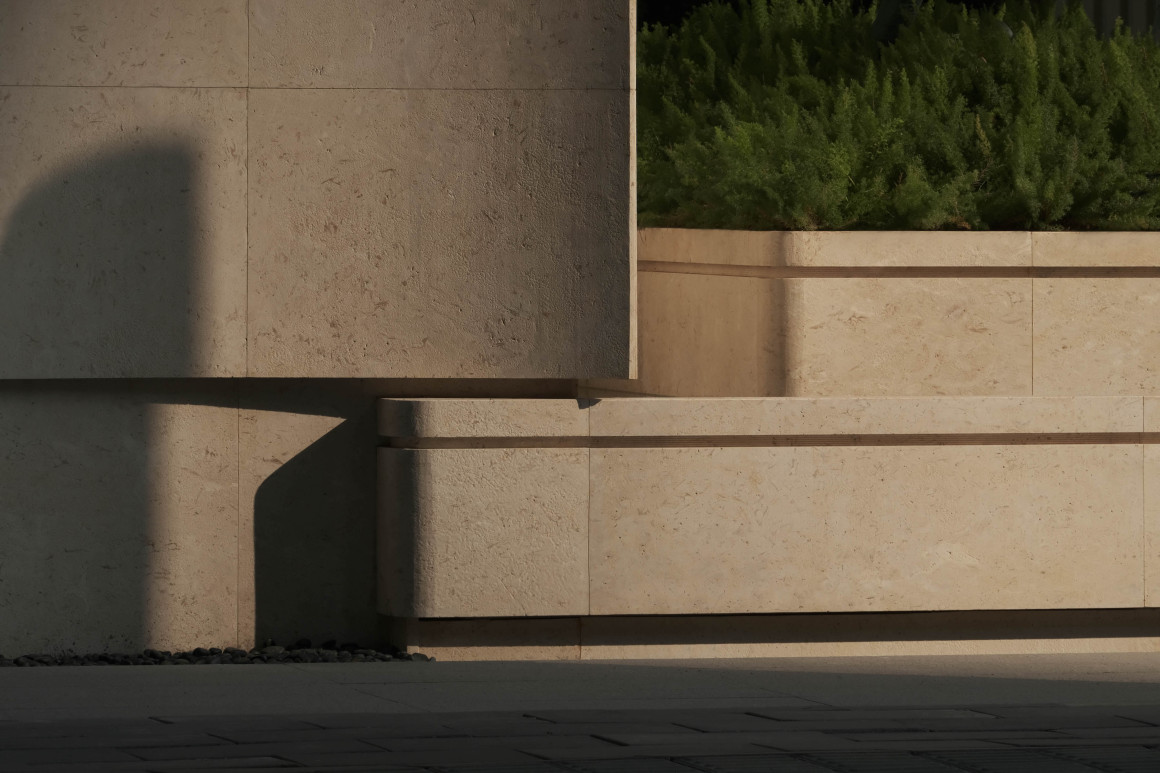本文由 JTL 加特林 授权mooool发表,欢迎转发,禁止以mooool编辑版本转载。
Thanks JTL Gatlin for authorizing the publication of the project on mooool, Text description provided by JTL Gatlin.
JTL 加特林:以空间为始,至自然而终;舒适和平静,城市繁华中彰显静谧的张力。城在海上,海在城中。厦门,人们心中”诗和远方”的颜值高地和文化之都,更激发出了天悦之于鹭岛的独特精萃。我们将闽南地域的南洋文化与场地特征结合创新,创造出一场让人一眼难忘的艺术盛宴。
JTL Gatlin:Beginning with space, ending with nature; comfort and tranquility, revealing the tension of serenity amidst the city’s prosperity.The city is on the sea, the sea is in the city. Xiamen, a high-value destination and cultural capital in people’s hearts, a place of ” Poetry and Faraway Lands,” further inspires Tianyue’s unique essence on Egret Island. We combine and innovate the Southern Ocean culture of southern Fujian with the site’s characteristics, creating an unforgettable artistic feast at first glance.
在一幕幕场景的流转中,感受放松的度假氛围,体验生活与度假之间无界的深度对话。
In the flow of scenes, we can feel the relaxing vacation atmosphere and experience the deep dialogue between life and vacation without boundaries.
通过丰富的第三空间,用现代构成手法延续鹭岛的浪漫,更在迎合东方审美下演绎当代的生活方式,呈现颇具浪漫松弛感的海湾“慢”生活。
Through rich third spaces, the romance of Egret Island is continued with modern composition techniques, and a contemporary lifestyle is interpreted in line with Eastern aesthetics, presenting a romantic and relaxed “slow” life on the bay.
在这里,每一寸空间都与自然息息相连,贯穿精致的设计与材质的搭配,给城市的繁华中,带来舒适与宁静的独特张力。
Here, every inch of space is closely connected with nature, running through the exquisite design and material matching, bringing a unique tension of comfort and tranquility to the city’s prosperity.
精心策划的场景构建,每个空间都散发出独特的情感氛围。怀揣着期待和热爱,我们始终以最诚挚的方式对待生活,共同编织一段关于厦门的浪漫。
Carefully planned scene construction, each space exudes a unique emotional atmosphere. With expectation and love, we always treat life in the sincerest way and weave together a romance about Xiamen.
精神,场域
Spirit · Space
以精湛的工艺与精致的设计,营造克制与独特的美学空间,每一处细节都彰显着优雅与品位,完美塑造现代设计的极致追求。
Using exquisite craftsmanship and refined design to create a restrained and unique aesthetic space, every detail demonstrates elegance and taste, perfectly shaping the ultimate pursuit of modern design.
从巴洛克的繁复到洛可可的精致,再到新古典主义的典雅与现代风格的简约,一系列的风格演变不仅是设计史的一次跨越,更是人们对于高品质生活追求的不断创新。
From the complexity of Baroque to the refinement of Rococo, and then to the elegance of Neoclassicism and the simplicity of modern style, a series of stylistic evolutions is not only a leap in design history but also a continuous innovation in people’s pursuit of a high-quality life.
在光影流转间,空间赋予自然与闲逸的生活想象,虚实交融,舒适优雅的居住氛围渐次呈现。
In the flow of light and shadow, the space endows a life of nature and leisure, blending the virtual and the real, and a comfortable and elegant living atmosphere gradually emerges.
六层叠级的重檐下,一口状如天寰的大型沉浸式艺术装置吊挂中央,水面轻轻荡动漾,在每一片波涟漪中传递着宁静与力量,最终汇聚于奢华石圆盘,渲染出一种神秘而深邃的艺术氛围。
Beneath the six-tiered, overlapping eaves, a large, immersive art installation, shaped like the celestial sphere, hangs suspended in the center. The water surface gently ripples, conveying tranquility and power in each wave, ultimately converging on a luxurious stone disc, creating a mysterious and profound artistic atmosphere.
它不仅仅是一处通行与驻足的空间,更是一个具有精神聚合的场所。它巧妙地融合了观景的氛围与冥想的宁静,提供了一个从喧嚣中抽离的静谧港湾。在这里,感官与心灵得以放松与释放,成为身心归属的避风港。它承载着精神的启迪与内心的冥想,成为生活节奏与思维碰撞的交汇点,平衡的精神源泉。
It is not merely a space for passage and pause but also a place of spiritual gathering. It cleverly blends the ambiance of scenic viewing with the tranquility of meditation, providing a quiet haven to withdraw from the hustle and bustle. Here, the senses and the mind can relax and be released, becoming a refuge for the body and soul. It carries the inspiration of the spirit and the meditation of the heart, becoming a meeting point for the rhythm of life and the collision of thoughts, a balanced source of spiritual energy.
同一色调材质在空间中相互组成,形成一个具有艺术氛围的画卷,随着空间的延展,呈现出不同的结构变化。
Materials of the same hue come together in the space, forming an artistic scroll that reveals different structural changes as the space expands.
景观不仅是对形态的解构,更是对生命的赞歌。每一处设计都承载着自然的呼吸,传递着四季的变换与生命的律动。植物的生长类似于律动的脉搏,在体块之间延展着自然的韵律。更赋予了空间灵动与情感,让每一寸空间都充满了活力与诗意。
The landscape is not only a deconstruction of form but also a hymn to life. Each design carries the breath of nature, conveying the changing seasons and the rhythm of life. The growth of plants is like a rhythmic pulse, extending the rhythm of nature between the volumes. It also gives the space agility and emotion, filling every inch of space with vitality and poetry.
随风摇曳的绿植将精神场域唤醒,使得整个空间充满生机。多样化的植被层次在空间中编织出一个丰富生命力的场景,让自然与建筑在这里展现出深度交融的力量。
Green plants swaying in the wind awaken the spiritual space, making the entire space full of vitality. Diverse vegetation levels weave a scene of rich vitality in the space, allowing nature and architecture to show the power of deep integration here.
水境,延伸
Water Reflection · Extension
线条在青绿与淡蓝的色调变换中,赋予空间一种稳重的力量感与宁静的透彻感,空间不应只是背景,而应成为营造舒适感的载体。
Lines, in the changing hues of blue-green and light blue, give the space a sense of stability and a transparent sense of tranquility. Space should not just be a background but should become a carrier for creating comfort.
厦门如诗一首:将所有生活都浓缩在一个小岛上,期待与它发生的每一场故事。
Xiamen is like a poem: life distilled on an island, each encounter a story waiting to unfold.
阳光照进泳池,碧绿与深蓝在此交汇,展现出一种纯粹而热烈的度假生活态度,灵感源自绵延海岸线的空间设计,50M的视觉延伸至极致,热带风情的浪漫画面跃然眼前,情绪得以释放。
Sunlight shines into the swimming pool, where emerald green and deep blue converge, showing a pure and passionate attitude towards vacation life. Inspired by the continuous coastline, the 50-meter visual extension reaches the extreme, and the romantic picture of tropical style jumps to the eye, allowing emotions to be released.
几何美学以简约的灰色和咖色呈现,层层叠叠的绿植环绕中,勾画出一片都市绿洲。半躺在高出地面2.2m的无边泳池,可俯瞰中庭美景,极具度假风情的软装搭配浅灰色石材的温和细腻,配以多处可坐、可饮、可憩的软装帐篷,把度假氛围蔓延到生活中。
Geometric aesthetics are presented in simple gray and coffee colors, surrounded by layers of green plants, outlining an urban oasis. Reclining in the infinity pool, elevated 2.2 meters above the ground, one can overlook the beautiful scenery of the atrium. The soft decoration with a strong vacation style is matched with the gentle and delicate light gray stone, and there are many soft decoration tents where you can sit, drink, and rest, spreading the vacation atmosphere into life.
热带波浪造型的中央岛台,成为了链接内外的媒介,并与健身区等公共区域无缝衔接,形成了一种自然的流动感,仿佛可以置身城市的喧嚣之外,沉浸在宁静舒适的氛围中,享受每一个轻松愉悦的时光,打造出度假般的极致享受。
The central island platform with a tropical wave shape has become a medium connecting the inside and outside, and seamlessly connects with public areas such as the fitness area, forming a natural sense of flow. You can be outside the hustle and bustle of the city and immerse yourself in a peaceful and comfortable atmosphere. Enjoy every relaxing and pleasant time and create the ultimate vacation-like enjoyment.
沿着泳池的一系列水景作为引导,贯穿动线始末,创造着安宁沉静又壮观广阔的视觉感受。光与影的交互不仅表现了设计对空间的层次思考,也让自然与光影融为一体,创造出流动的景观效果。
A series of waterscapes along the pool serves as a guide, running through the beginning and end of the moving line, creating a peaceful, serene, magnificent, and broad visual experience. The interaction of light and shadow not only expresses the design’s hierarchical thinking about space but also integrates nature and light and shadow to create a flowing landscape effect.
雅致,归园
Elegance · Return to the Garden
自然与秩序在这里交织,在松弛艺术感之中又能感受到极强的自律和秩序感。
Nature and order intertwine here, and within the relaxed artistic sense, one can feel a strong sense of self-discipline and order.
横向延伸的立面界定了领域,划分了空间,铺就了秩序。错综的线条与点缀的灯具,共同编织出庭院的故事节奏。
The horizontally extending facades define the boundaries, divide the space, and establish a sense of order. Intricate lines and strategically placed lighting work together to create the rhythmic narrative of the courtyard.
于门厅处片刻遐想,继而被引领至一个更为深邃的所在,回归内心的宁静与从容;沉浸于自然语境的精致与高雅,任感知自由舒展。
In the entrance hall, one pauses for a moment of reverie, before being drawn into a deeper, more profound space, returning to inner peace and composure. Immersed in the refined elegance of the natural setting, the senses are then allowed to roam freely.
空间设计中的色彩与材质运用极为克制,为展现工艺的技巧与设计的匠心。每一种色彩、每一寸材质的选择,都经过考量,追求简约的同时而不失层次。设计避免了浮夸的装饰,反而让空间中的每一处细节都呈现出精致与纯粹。
The use of color and material in the space design is extremely restrained, to show the skills of craftsmanship and the ingenuity of design. Every color and every inch of material selection has been considered, pursuing simplicity without losing layers. The design avoids ostentatious decoration, but instead allows every detail in the space to present exquisiteness and purity.
园境,漫游
Garden Realm · Roaming
错落有致的墙体与阳光相映成趣,打造出自然的细腻质感。生活中的每一次自然触摸,都构成了关于风情假期的记忆。
The staggered walls and sunlight complement each other, creating a natural and delicate texture. Every natural touch in life constitutes a memory of a stylish vacation.
延续架空层的建筑挑檐,以归家系统为主体,将其两侧加以延伸,犹如张开的双臂,环抱住一个巨大的花园。空间的灵动在变幻中寻求平衡,随着视线的流转和人们的脚步而不断重构。晨光熹微,夜色朦胧,四季更替,大自然每一刻都演绎着不同的情绪。
Continuing the mezzanine’s overhanging eaves, the design uses the home-returning system as its focal point, extending it outwards like welcoming arms that embrace a vast garden. The agility of the space seeks balance in the change and is constantly reconstructed with the flow of sight and people’s footsteps. In the faint morning light, in the hazy night, and with the changing seasons, nature interprets different emotions every moment.
廊屿交融,功能藏于静谧画卷之中,享受其间,曲径通幽,植被随路径延展,引人深处。置身树荫下方,沐浴水光与自然的组成部分,尽享度假的悠然节奏。
The corridor and the island blend, and the function is hidden in the quiet picture. Enjoying it, the winding path leads to a secluded place, and the vegetation extends along the path, leading people to the depths. Placed under the shade of the trees, bathing in the composition of water and nature, one can enjoy the leisurely rhythm of vacation.
树梢筛落的阳光从刺眼变得温和,光影在质感十足的铺装间跳跃,将一众景致融合成充满趣味与生机的自然画卷。在郁郁葱葱中塑造出多层次的归属感空间,勾勒出既有对比又和谐的家园院落。
The sunlight through the treetop changes from dazzling to gentle, and the light and shadow jump between the textured pavements, integrating a group of scenery into a natural picture full of interest and vitality. A multi-layered sense of belonging space is created in the lush greenery, outlining a contrasting yet harmonious home courtyard.
每一个细节都在讲述一个独特的故事,仿佛它们都拥有自己的语言与节奏。无论是精致的装饰,还是巧妙的布局,都充满了情感与思考,触动着每一个感官。当人们置身其中时,似乎与这些故事的融洽,找到了心灵的共鸣,属于自己的那份温暖与亲切。
Every detail tells a unique story, as if they all have their own language and rhythm. Whether it is the exquisite decoration or the ingenious layout, it is full of emotion and thought, touching every sense. When people are in it, it seems that they are in harmony with these stories, find the resonance of the soul, their own warmth and kindness.
时间流逝遮蔽了天空,墙垣的典雅透出质地,铺地的粗粝与点缀的灯光层次分明,整个环境色彩交织,通过温润的氛围展现极致的度假式生活氛围。
As time passes and obscures the sky, the elegance of the walls reveals the texture, the roughness of the pavement and the embellished lights are distinct, and the entire environment is intertwined with colors, showing the ultimate vacation-style living atmosphere through a warm and moist atmosphere.
软装,氛围
Soft Furnishings · Atmosphere
在设计中将软装的艺术感与居住体验的高级感结合起来,将场景本身作为艺术品。
In the design, the artistic sense of soft furnishings is combined with the high-level sense of residential experience, and the scene itself is used as a work of art.
如果说,建筑赋予了场地更多的科技感与未来感,景观除自然以外更多的为场地植入了艺术价值。软装则借助体块的组合,融合搭配,形成场景间的搭接关系,最终构成了具有画面感、趣味性、艺术性的场景氛围。
If architecture gives the site a more technological and futuristic feel, the landscape, in addition to nature, implants more artistic value into the site. By combining and arranging different elements, soft furnishings create a cohesive flow between the spaces. This careful orchestration culminates in a visually striking, engaging, and artistic atmosphere.
归家,仿佛是一场策划的度假旅行。每一段旅行,都是心灵的酝酿与期待。穿越短暂的日常,涵盖尘世的喧嚣,每个一处细节都诉说着温馨的故事。美好会持续在心中酝酿,抵达的那一刻便是灿烂盛大。
Returning home is like a planned vacation trip. Every journey is the brewing and expectation of the soul. Crossing the short daily life and covering the hustle and bustle of the world, every detail tells a warm story. The beauty will continue to brew in the heart, and the moment of arrival will be brilliant and grand.
“ 空间把自然与人在不同时间的接触,转换成不同的独特的画面。”
审稿编辑:junjun
更多 Read more about: JTL 加特林





















































0 Comments