本文由 易亚源境 授权mooool发表,欢迎转发,禁止以mooool编辑版本转载。
Thanks YAS DESIGN for authorizing the publication of the project on mooool, Text description provided by YAS DESIGN.
易亚源境:置身千鹤湖 ,开启一篇优雅华章。每一个迎风起舞的日子,都是对生命的一种礼赞 。面朝千鹤湖,我们用“折纸”作为形式演变,将“鹤”、“湖”作为元素融入到景观设计中,打造出一座具有诗情画意的“望湖公馆”。
YAS DESIGN: Be in Qianhehu Lake and open an elegant chapter life. Days dancing in the wind are a tribute to life. With “origami” as a form of evolution in the design, we incorporate “crane” and “lake” as elements into the landscape and create a poetic and picturesque Wanghu Mansion.
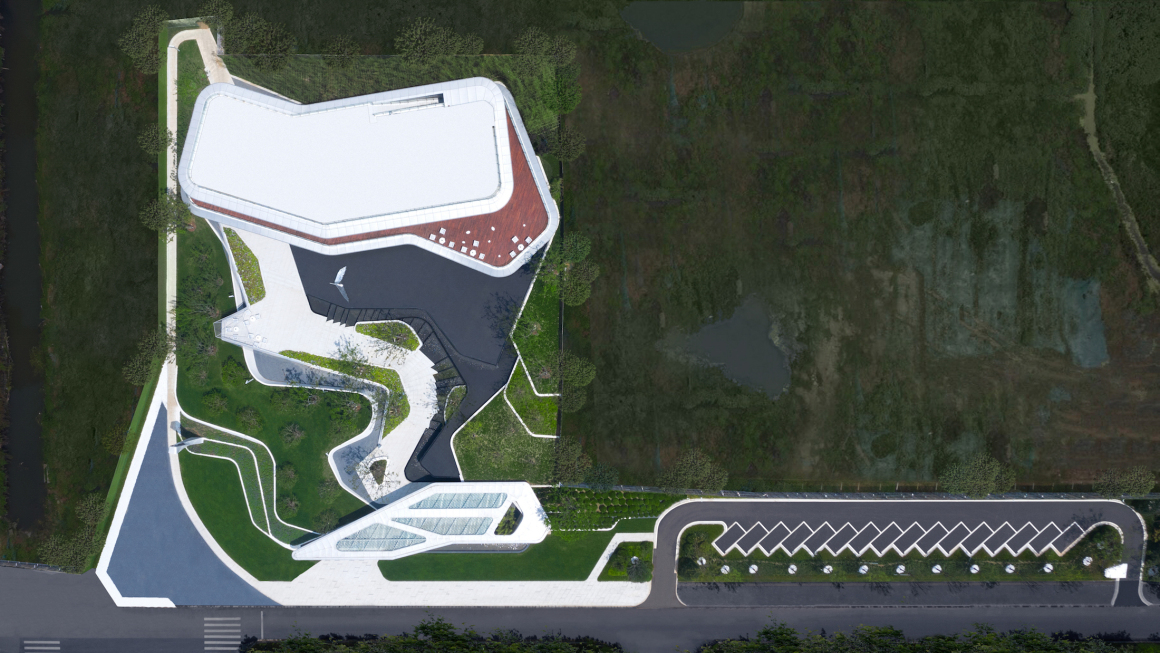
以折纸的形态演变为设计空间 Changes in origami’s shape are transformed into a design space
折纸具有多变组合的特点,不仅可以塑造具体形象,也可以从空间方面进行自由组合,体现丰富的层次感。
Origami has variable combinations to not only shape a specific image but also form different space combinations, reflecting the diverse hierarchies.
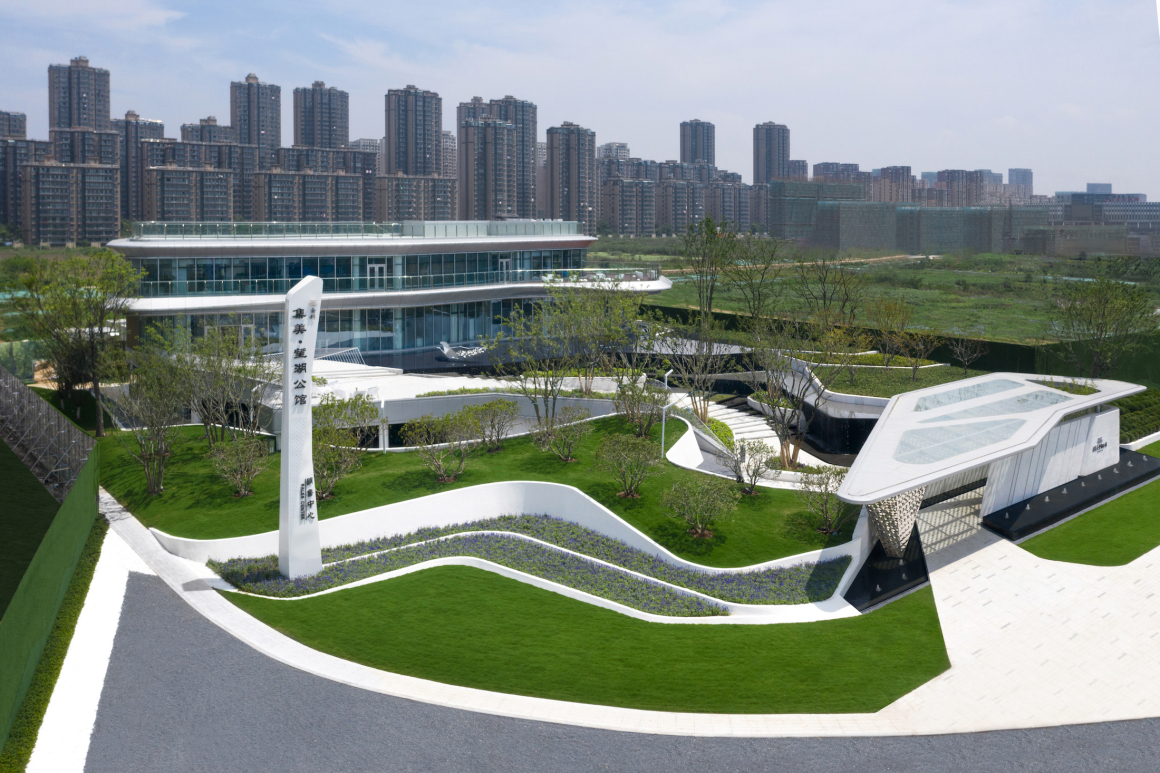
层峦叠翠 Range upon range of green hills
连绵的形态,于起伏间,描绘着初遇的印象。群山的深远,于神秘间,勾勒着飞寻的向往。
The continuous form with hills up and down depicts the impression of the first encounter. The far-reaching mountains, in the mystery, outline the dreamland.
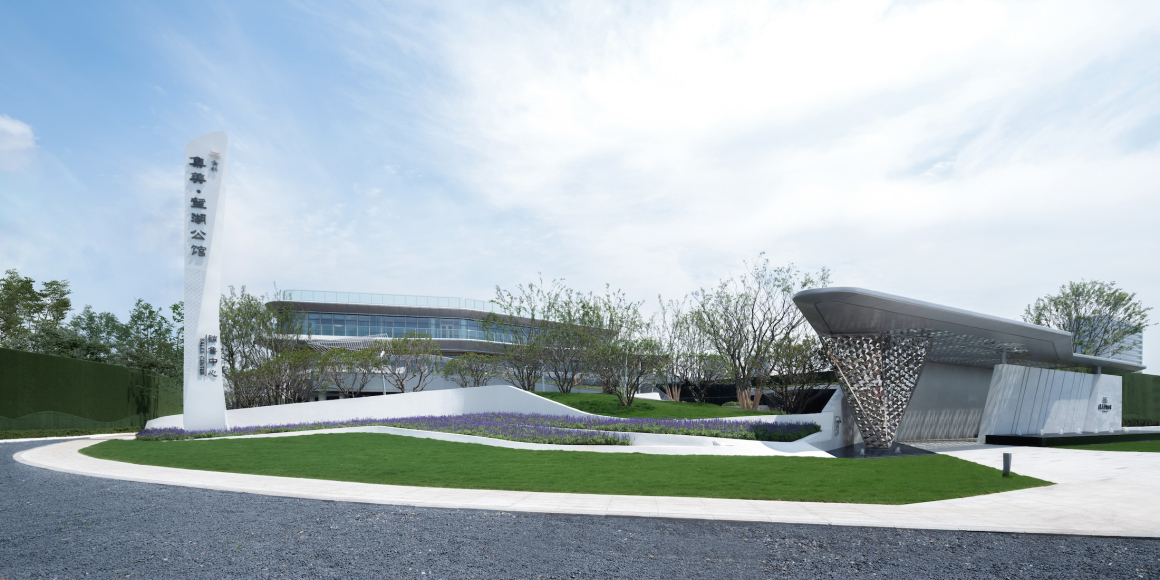
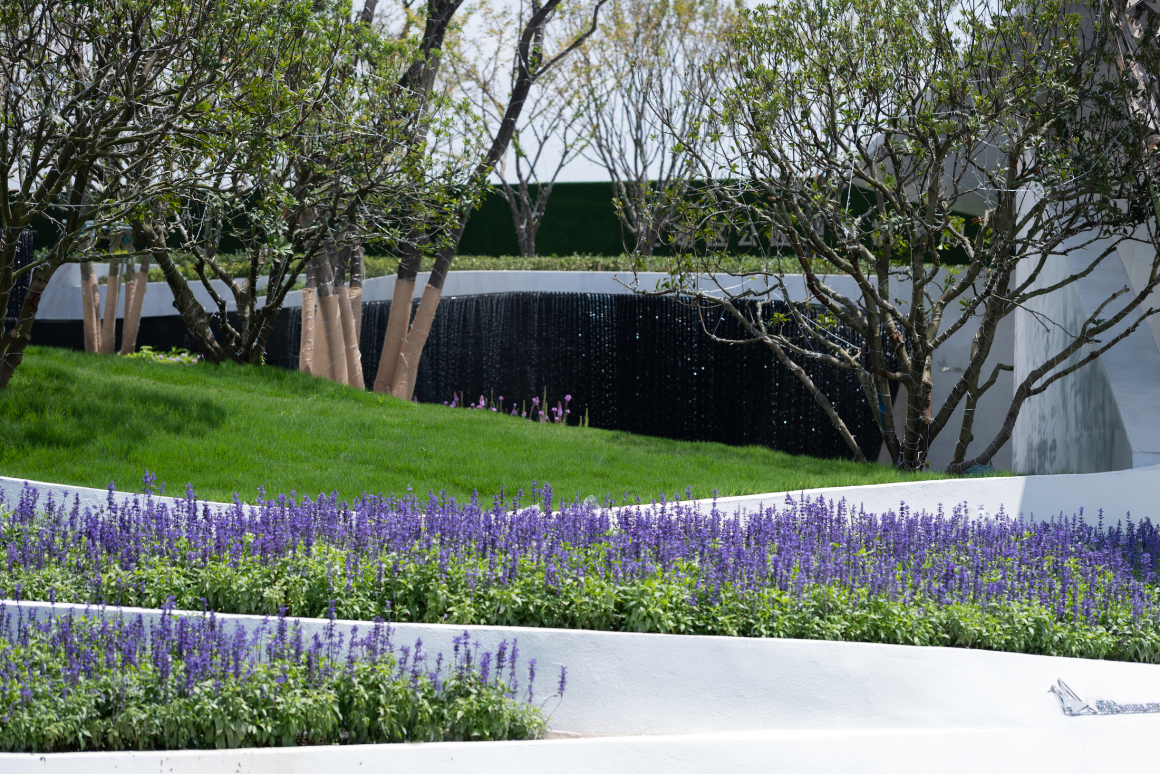
山与水是东方意境情愫之源,项目正对千鹤湖公园,于水,它已有天然的资源优势,在入口礼遇空间,我们描摹层峦起伏的山丘,将精神堡垒延续成为场地的切割形式,折线起伏的肌理与人行坡道、建筑的立面走向呼应,营造褪尽繁华,返璞归真的入口礼遇形象。
Mountains and water are the sources of the oriental inspiration. The project is facing Qianhehu Lake Park, owning natural resource advantages. In the entrance space, we use the up and down shapes of the hills and continue the spiritual fortress into a cutting method of the site. The undulating texture of the broken lines echoes the pedestrian ramps and the facade of the building, creating an entry image that fades into prosperity and returns to nature.
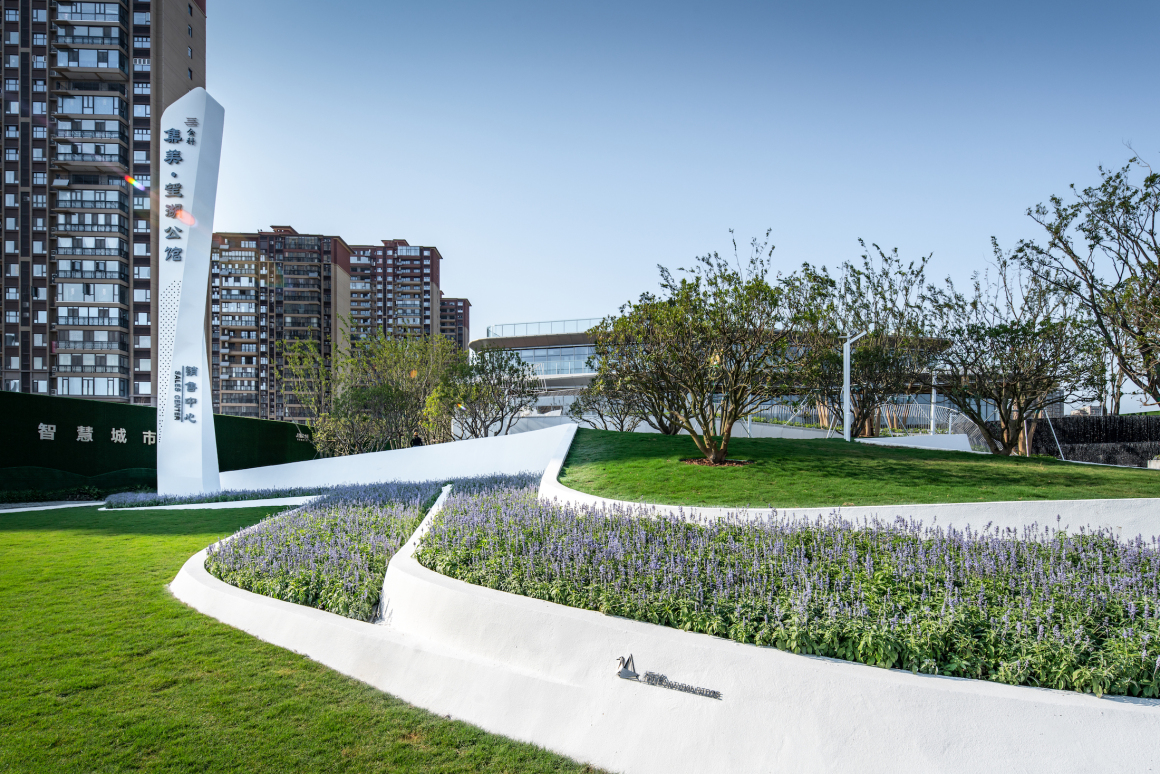
门头由于红线边界的变化,大门立面东西向尺度由原来的100 m缩短为60m。在这个尺寸下,景观与建筑尺度相协调,入口空间更为紧凑。而保留不变的,是精神堡垒大尺度的折线形态与入口景墙相连,一体化的设计延长了景观界面,营造出具有艺术辨别度的标志性景观入口。
Due to the change of the property line at the door head, the east-west dimension of the door facade was shortened from the original 100 m to 60 m. Thus, the entrance space is more compact. What remains unchanged is that the large-scale polyline form of the spiritual fortress is connected to the entrance landscape wall. The integrated design extends the landscape interface and creates an iconic landscape entrance with artistic discrimination.
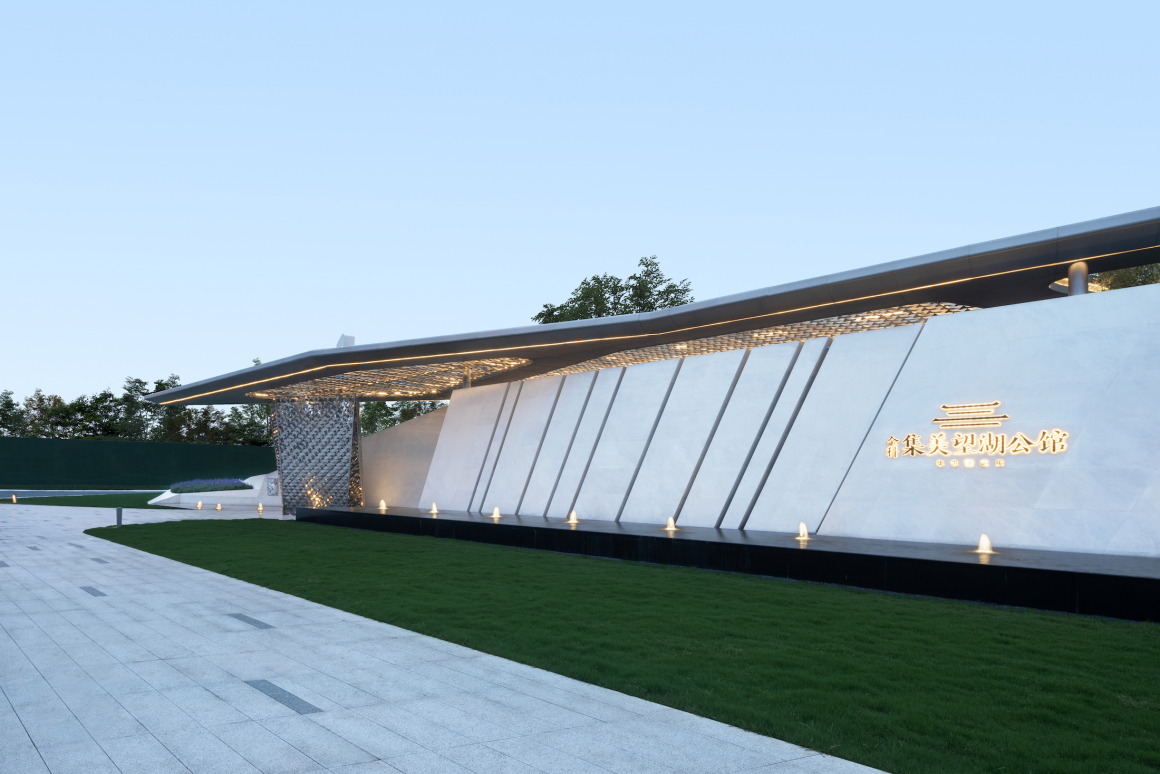
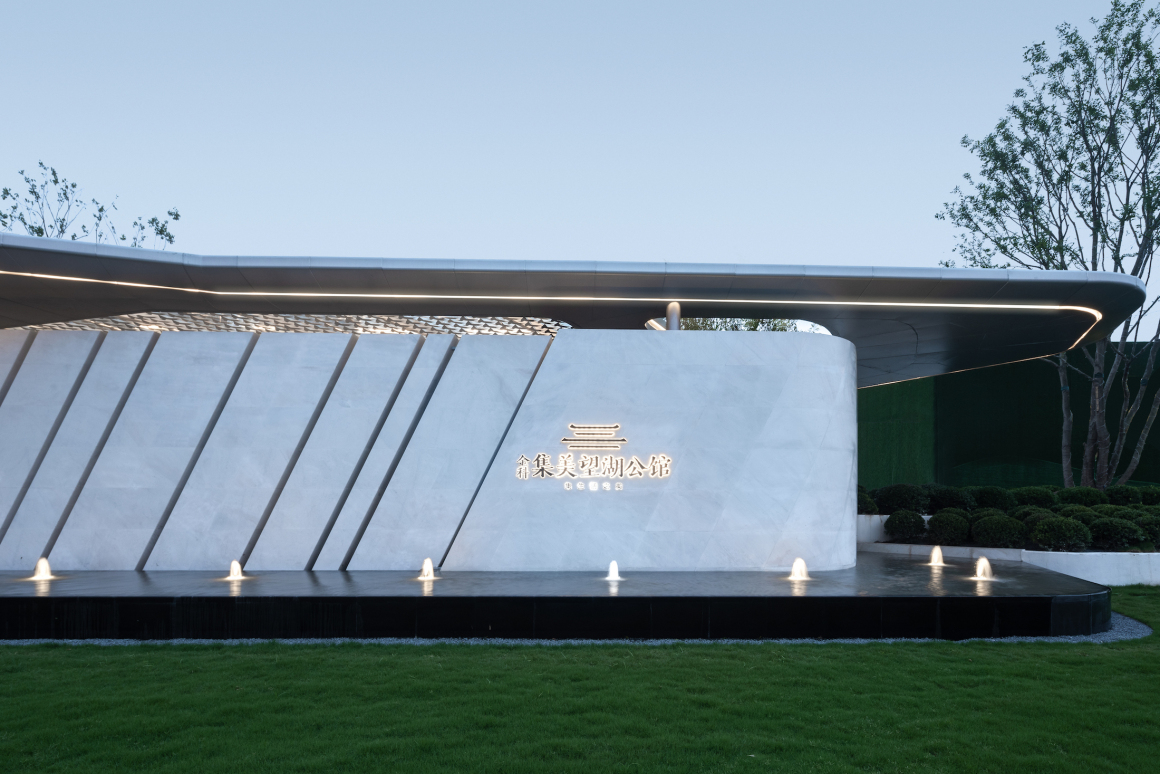
立面与顶面的设计变化都影响着光影效果,经过多轮推敲,体现了光影视觉与人行体验的巧妙融合。
The changes in the design of the facade and the top surface affect the light and shadow effect. After several rounds of review, the final design reflects the ingenious fusion of light and shadow’ visual impact and pedestrian experience.
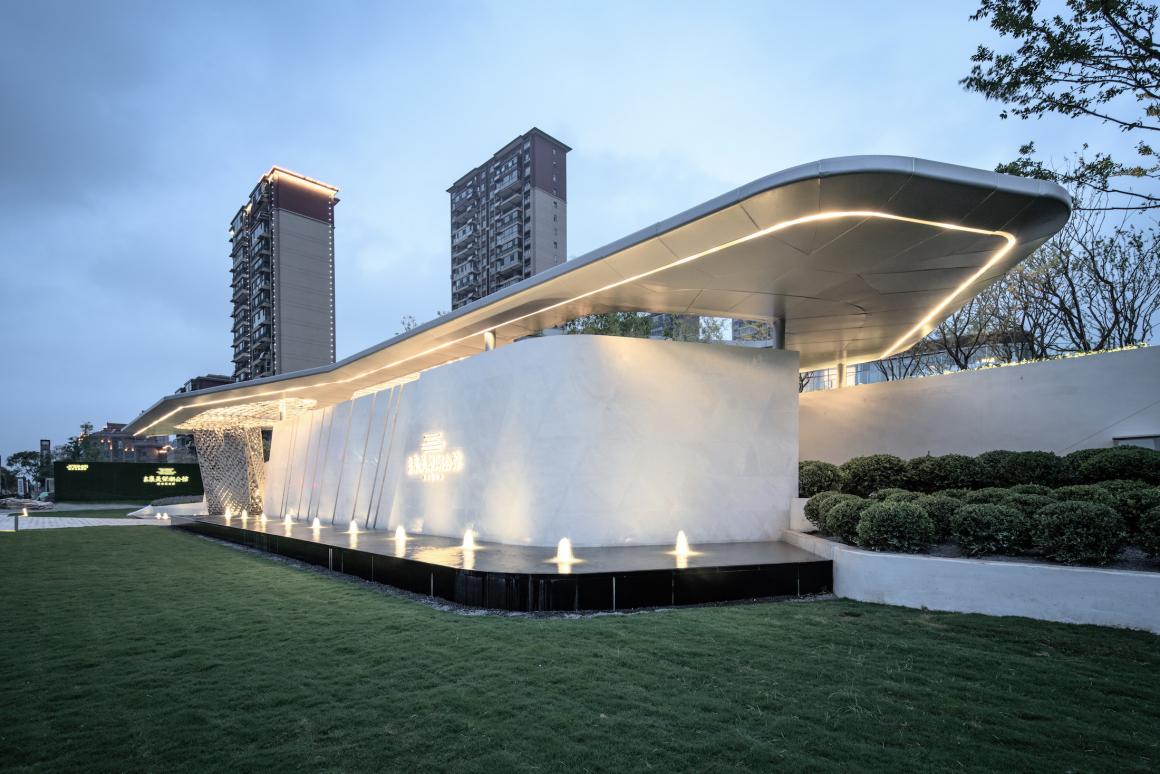
艺术装置 Art Installation
位于路口处的艺术装置,由千鸟格群落结构组成,将奢侈品时尚与现代风格,以传统与历史淬炼的艺术表现相结合,不仅在入口空间淡雅的白色外观中隐含着品牌与地域的文化历史,也衬托出整个示范区的调性。
The art installation at the intersection is composed of a houndstooth structure. It combines luxury fashion with modern style, as well as artistic expressions refined by traditions and history. It not only implies the brand and regional culture and history from the elegant white appearance of the entrance space but also presents the tone of the entire demonstration area.
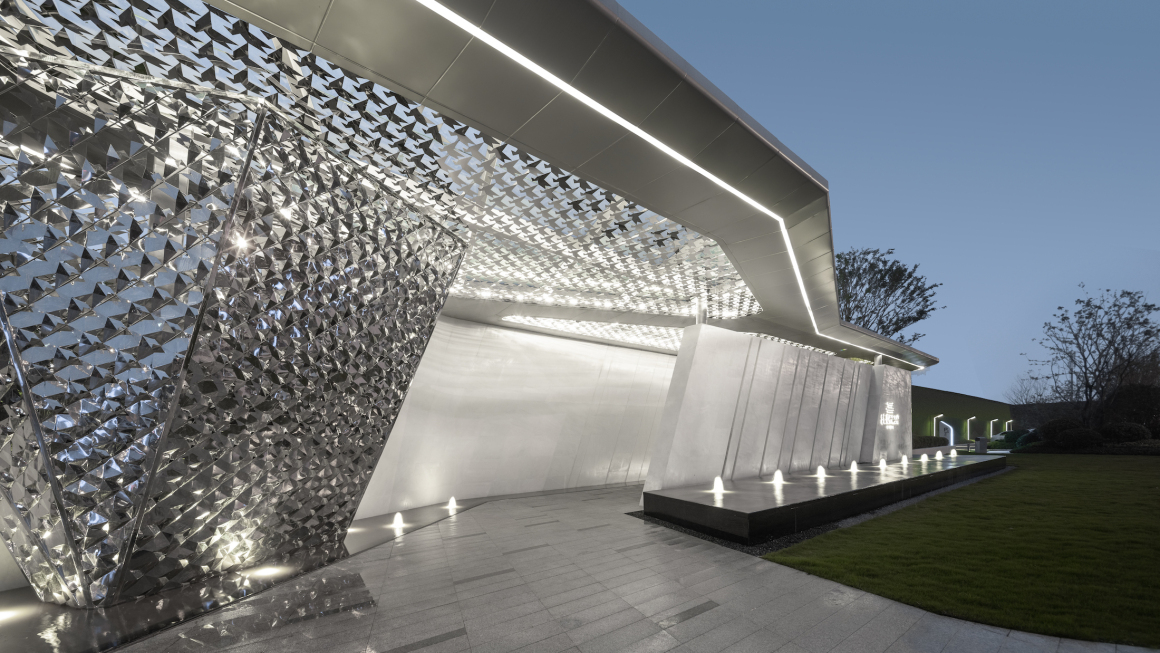
庭光郦影 Courtyard mottled shadows
光影的斑驳,打破了空间的边缘,日光俨然成为了时间艺术的画笔,在千鸟格的辉映下,荡漾着优雅的万千姿态,交织为轻奢秀美的生活礼仪。
The lighting breaks the edges of the spaces. The daylight becomes the paintbrush of the art of the time. Under the glorious reflection of the houndstooth lattice, the graceful thousands of gestures of lights rippled into a luxurious lifestyle.

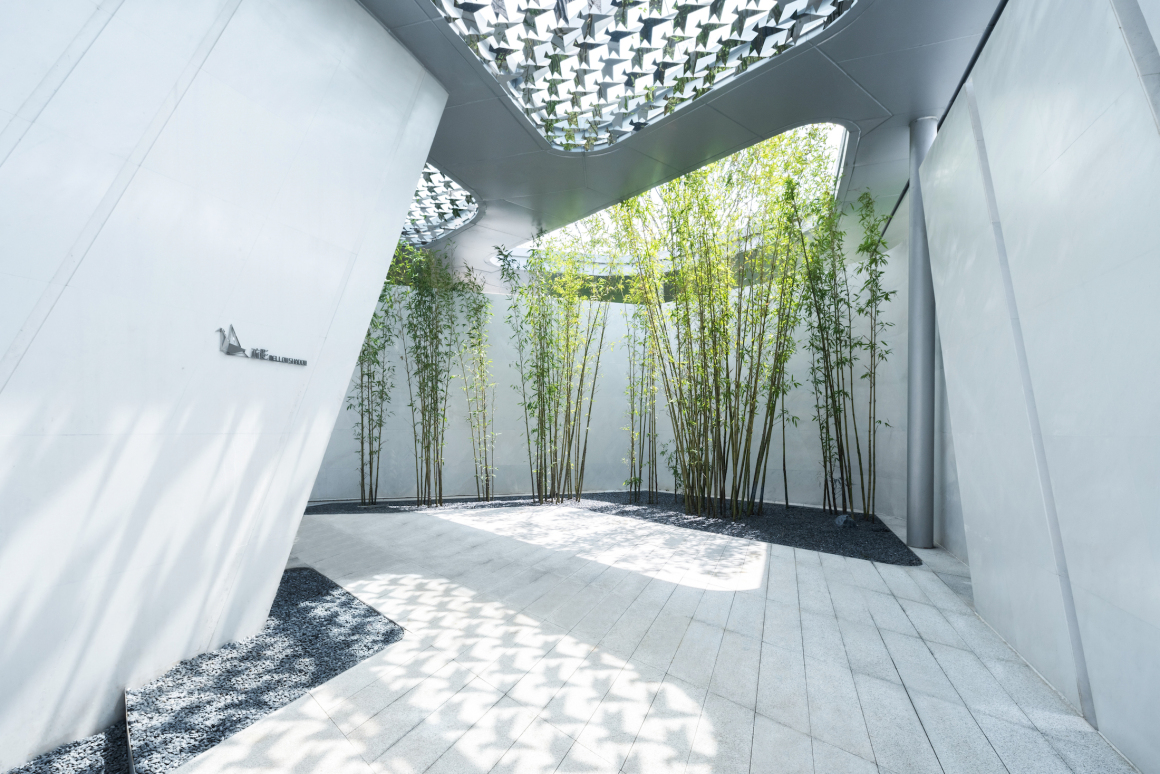
玄关 Porch
入口大门的视觉撞击之后,即将开启一段更为精彩的空间,玄关对景方案经由数次调整,最终呈现为清雅的竹境。
After the visual impact of the entrance, a more splendid space is about to be opened. The porch entrance plan has been adjusted several times and finally presented as an elegant bamboo environment.
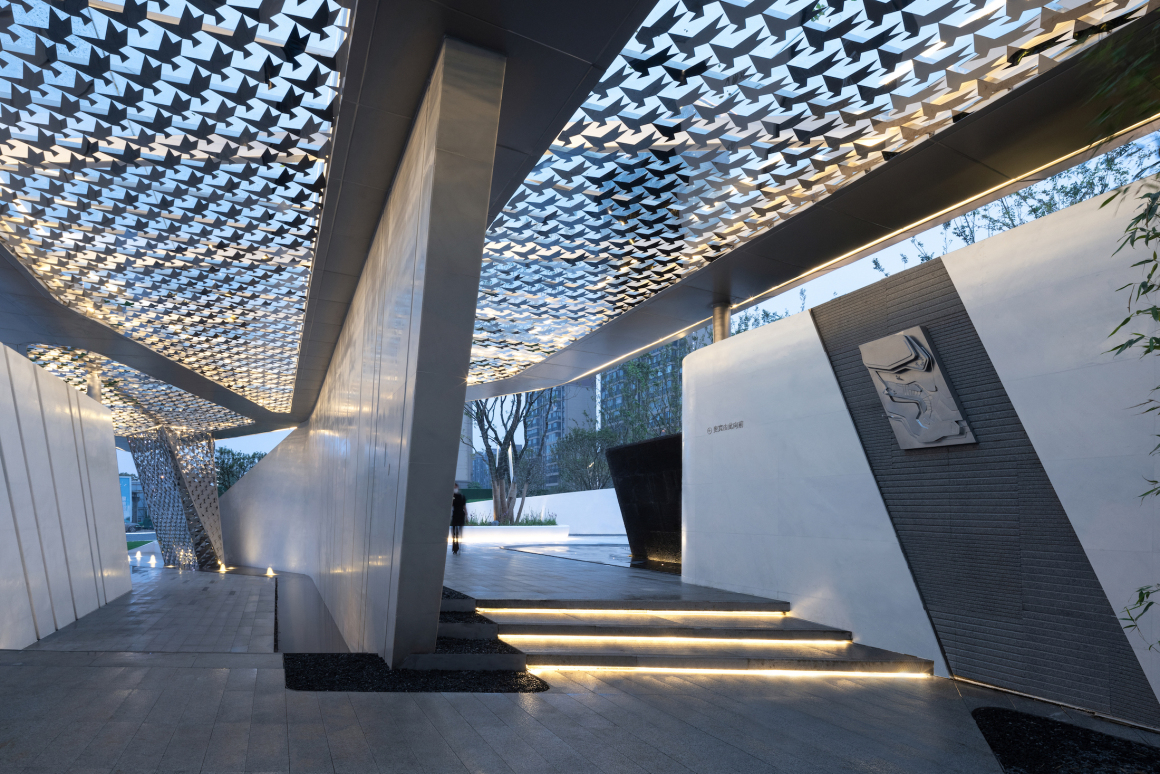
瀑歌拾音 Waterfall
转角的邂逅,惊艳了一梦幽帘,拾级而上,叠水潺潺,闲适悠悠,宛如琴瑟和鸣,溪语欢歌,协奏着岁月静好,清风自如。
Encounter at the corner to have a beautiful dream. Step up to meet the cascading water and the leisure as a harp and a song that illustrating the quiet moments.

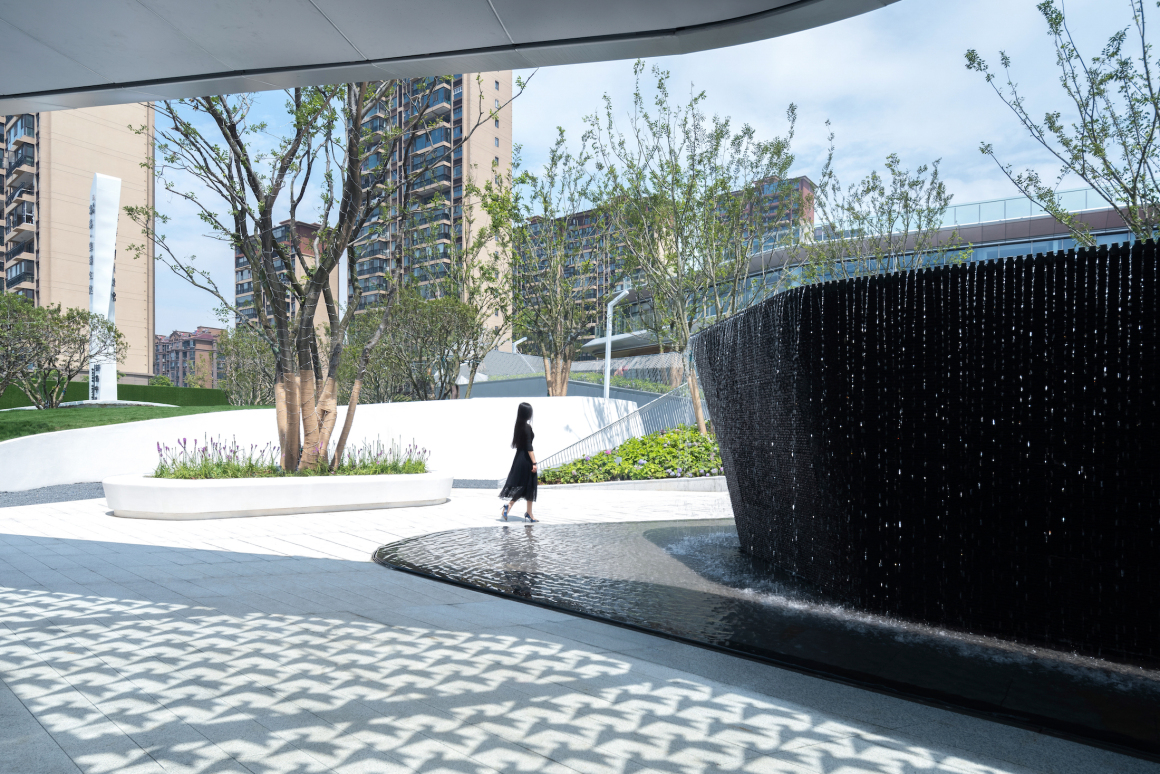
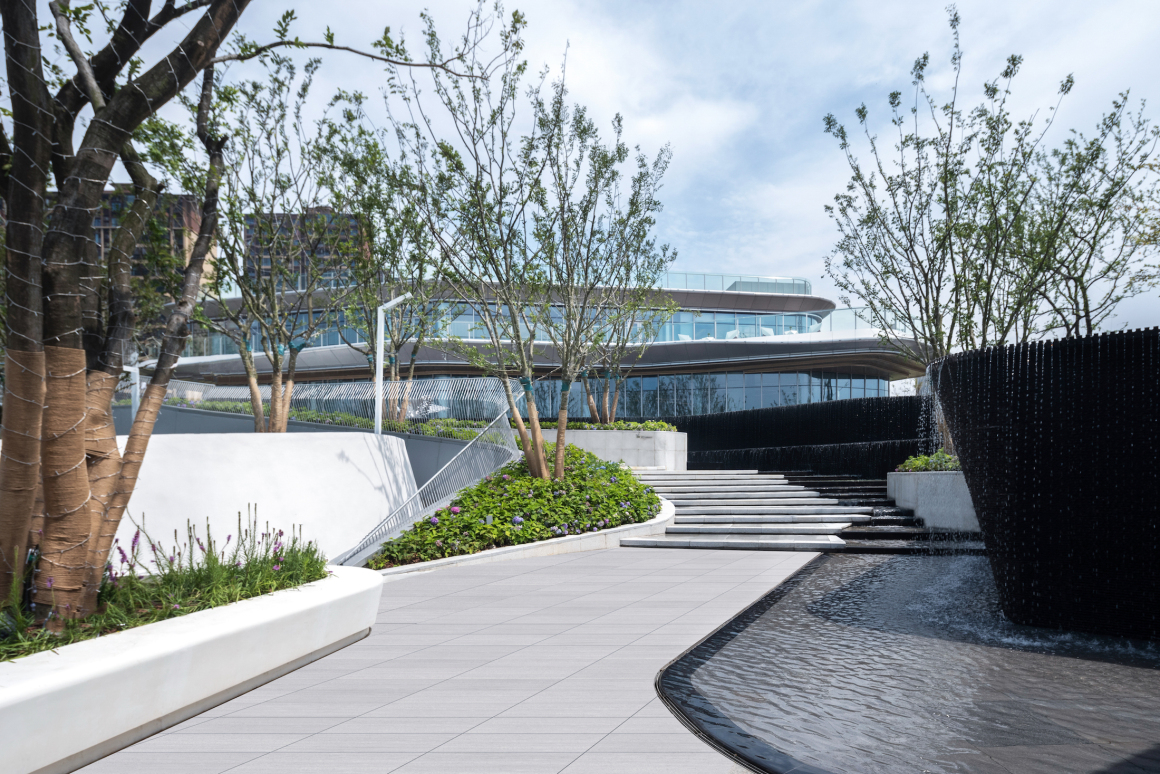
穿过主入口进入“瀑歌拾音”,是用层级跌水的形态作为转场后的首要展示界面,还是利用花池高差营造的瀑布水景来强化视觉体验?我们最终选择了后者。水的形态演绎在我们的空间里应是多样的,变化的。动静、高低之间的转换与过度才是整个空间丰富、多层次的演绎。
Walking through the main entrance, people can enter the “Songs of the Waterfall.” The challenge is the question of using the form of cascading water drops as the first display interface after the transition, or using the waterfall water feature created by the height difference of the flower pond to enhance the visual experience? We chose the latter. The interpretation of the form of water in our space should be diverse and changing. The transition between movement, static, and height is the rich and multi-level interpretation of the whole space.
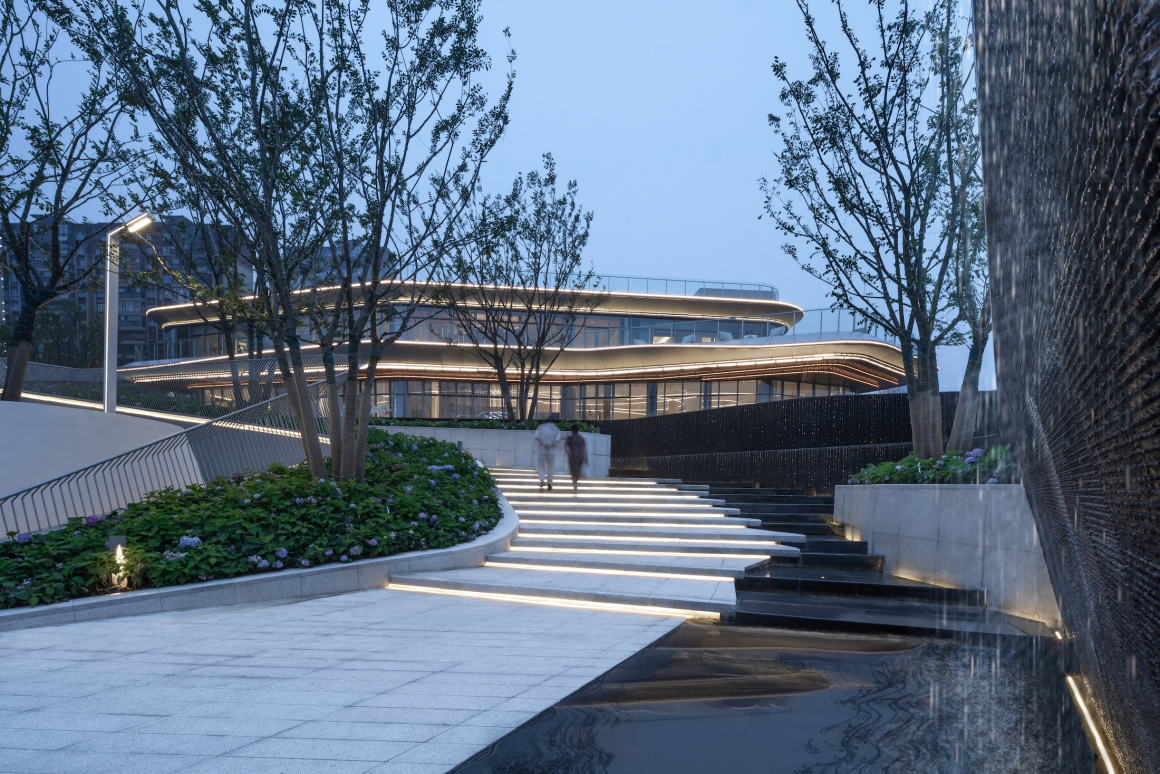

悠溪兰谷 Leisurely valley
信步谷间,绿林掩映,偶得 “清唳”“高寻”“碧霄”三岛,扶摇直上,遥想蓬莱仙境,抒写野鹤行云。
Wandering in the valley, hidden under the green forest, people can occasionally hear the birding singing, wondering the fairyland.
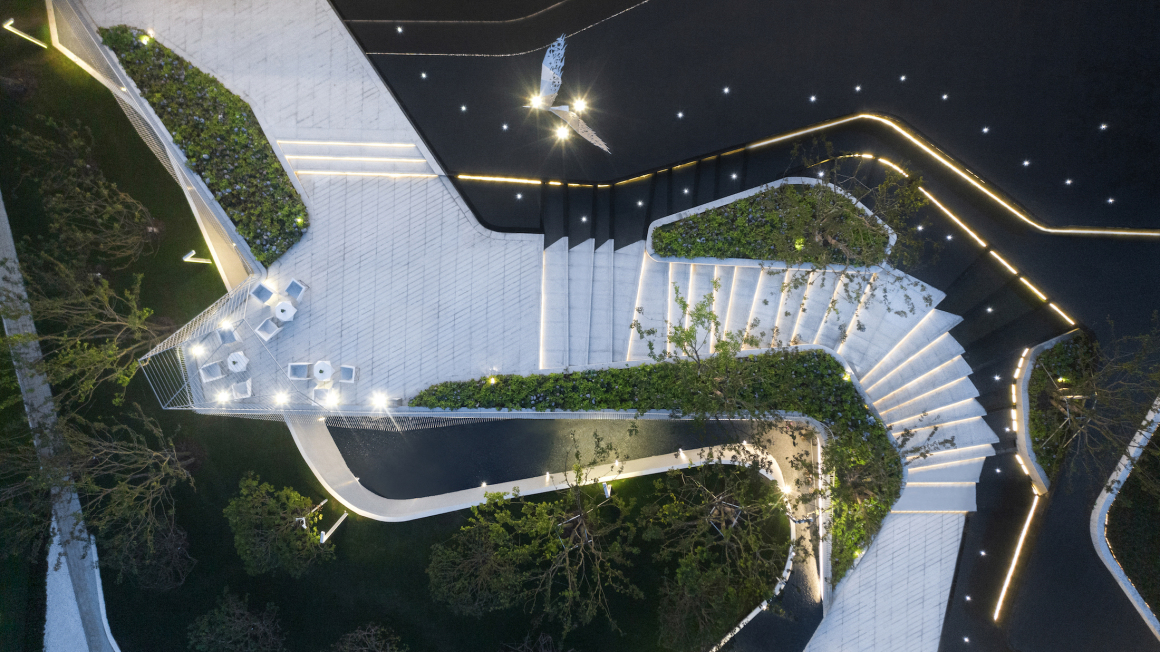
利用叠水、植物和参差的踏步的平台营造出高差错落的空间感受,形成更丰富的景观空间体验,也让空间在此发酵出更多的可能性。从踏步与水景台阶齐平,到水景与台阶的错落咬合,我们模仿森林的潺潺水溪与茂盛绿岛,在看似限制条件、却也是天然优势的高差中,打造出都市少见的山地景观体验,向自然致敬。
The use of cascading water, plants, and stepped platforms creates a high staggered space and offer a richer landscape spatial experience, allowing the space to have more possibilities here. The height change of the steps to match the waterscape platform horizon or to interlock with the platform surface is to imitate the babbling brooks and lush green islands of the forest, creating a mountainous landscape that is rare in the city. Despite the seemingly restrictive conditions, it is also a natural advantage to pay tribute to nature.

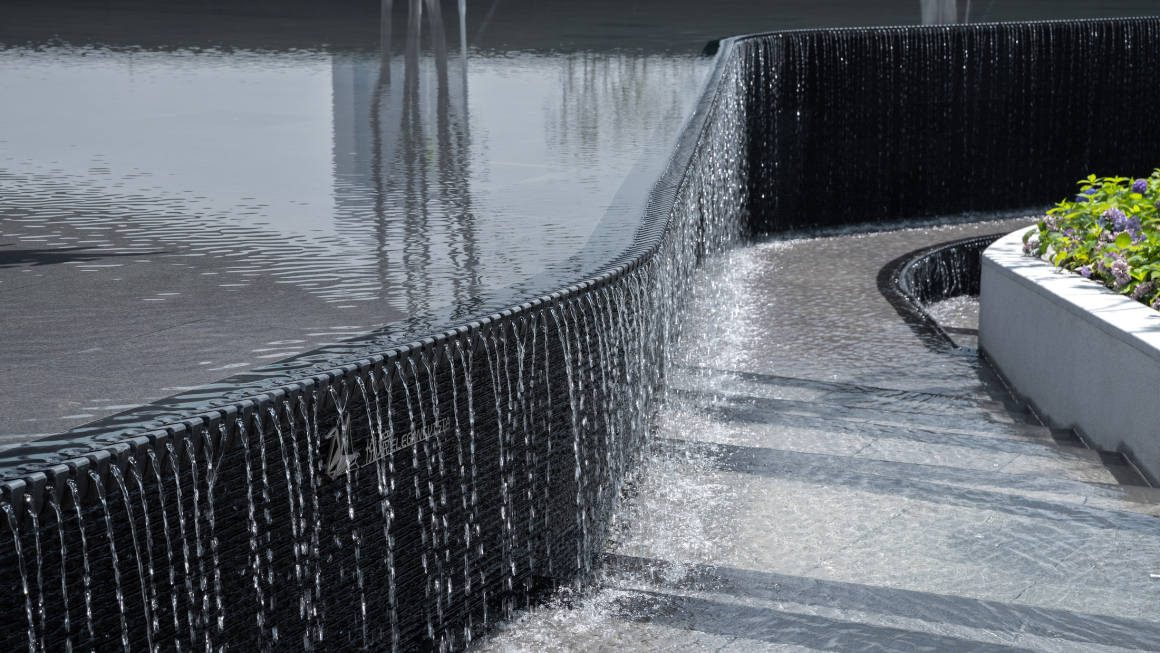
山谷寻幽,移步异景。绿岛与水溪、台阶的关系比较微妙。我们将其与场地高差结合,两者间的咬合关系经过多次探讨与模型推敲,确定了现有的比例及空间收放关系,浔着溪涧,绿岛之间呈现了曲水流觞的诗文雅境。
People can explore the valley to fin peace and moves to view different scenes. The relationship between green islands, streams, and steps is more subtle. Through the height difference of the site and the close relationship between them, we determined the ratio and space relationship after many times discussion and modeling. Now the space along the water and island presents a twisted water line with a literal atmosphere.
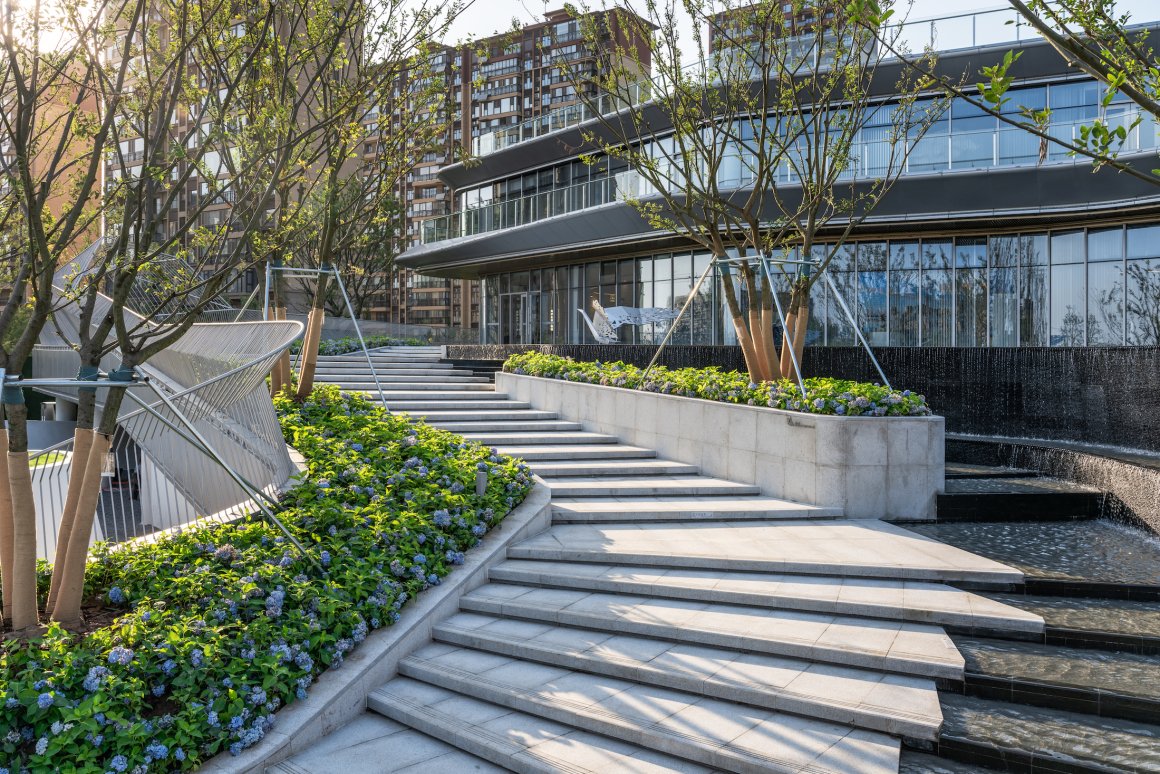
凌云镜湖 The mirror lake
会当登顶,舒展了一汪山色湖光,凌于都市喧嚣之上,温婉了恬静时光,极目远方,愿寻一方梦中的诗意栖居。
When reaching the summit, people can view the landscape without the hustle and bustle of the city to feel gentle time and find a dreamland to live.
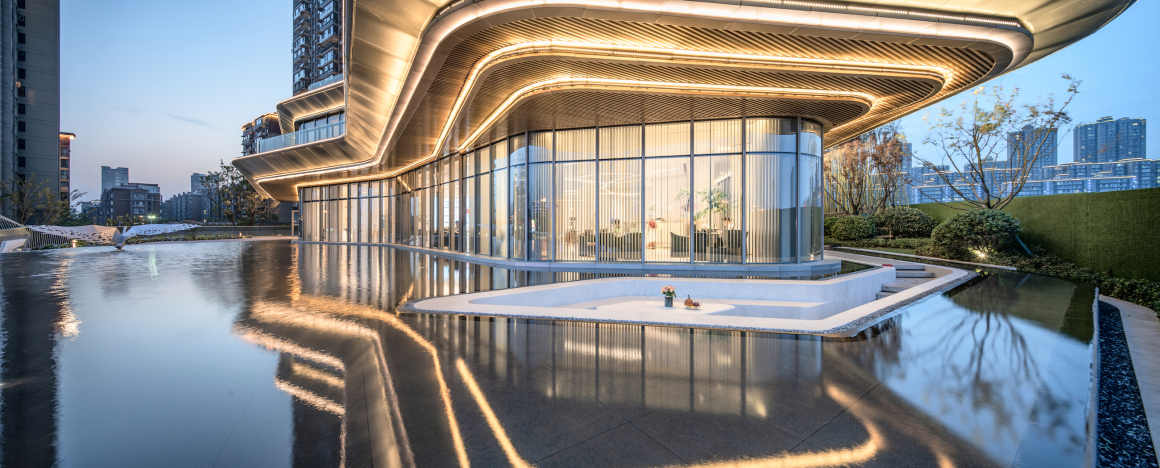
进入烟雨缥缈的山谷,拾级而上到凌云镜湖,豁然开朗之后享受生活难能可贵的宁静。让来者在“爬山”的参观动线中,视线得以渗透至每一个景观节点,达到步移景异的效果,唤醒都市中沉寂已久的心灵。湖面水景尺度在多次推敲下,选择了视线开阔又不与建筑结构冲突的方案。
Entering the foggy valley, stepping up to the lake, people can suddenly enter an open space and enjoy the precious tranquility of life. The visitors following the “mountain climbing” tour line can view every landscape node to achieve the effect of changing scenes with movement, and wake up the soul that not active for a long time in the city. The scale of the lake’s water features has been selected many times. The final design is the plan with a wide view without conflict with the building structure.

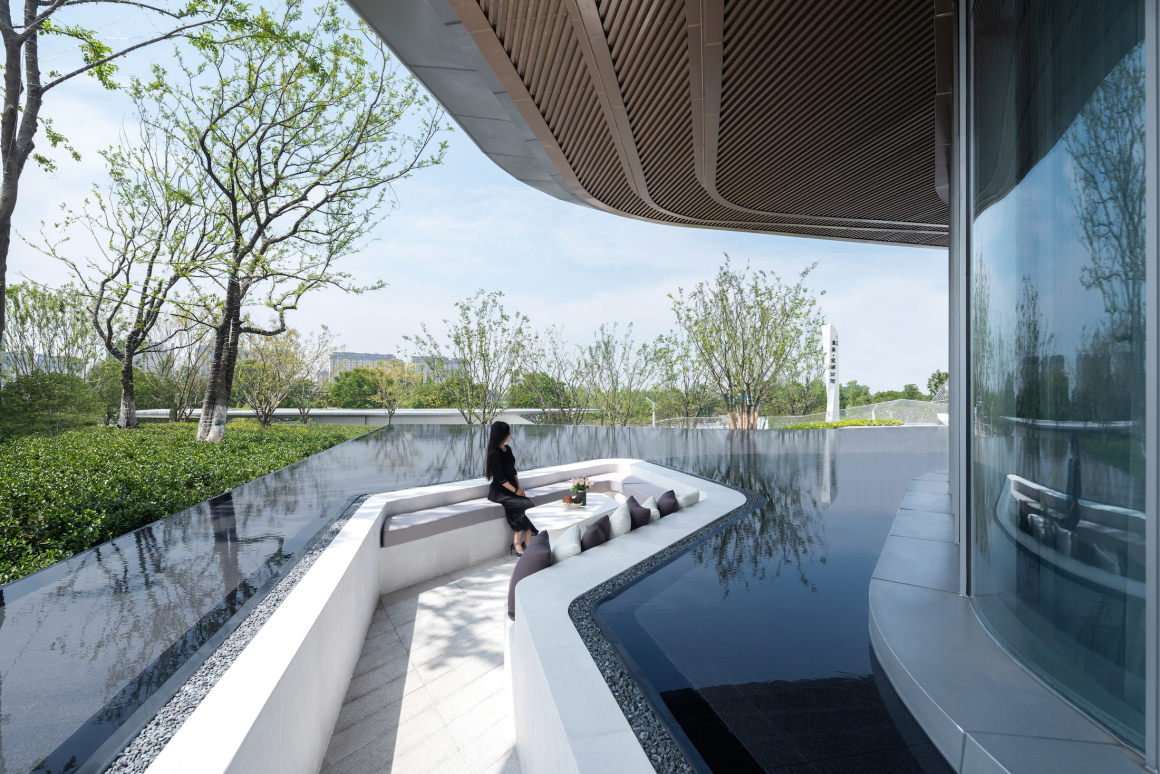
仙鹤羽化:用折纸的表现手法将展翅预飞的鹤灵动感映出,利用虚实手法处理整体雕塑的造型变化,后部有千鹤腾飞的感觉。呼应项目所在地的千鹤湖,动静结合以营造电影定格的刹那感。
Fairy Crane Feathering: Using origami’s expression technique to reflect the dynamics of the pre-flying crane spirit, using virtual and real techniques to deal with the overall sculpture shape change, the design has a feeling of thousands of cranes flying in the rear. Echoing Qianhehu Lake, the site location, the combination of motion and static creates a momentary sense of a frozen image of a film.
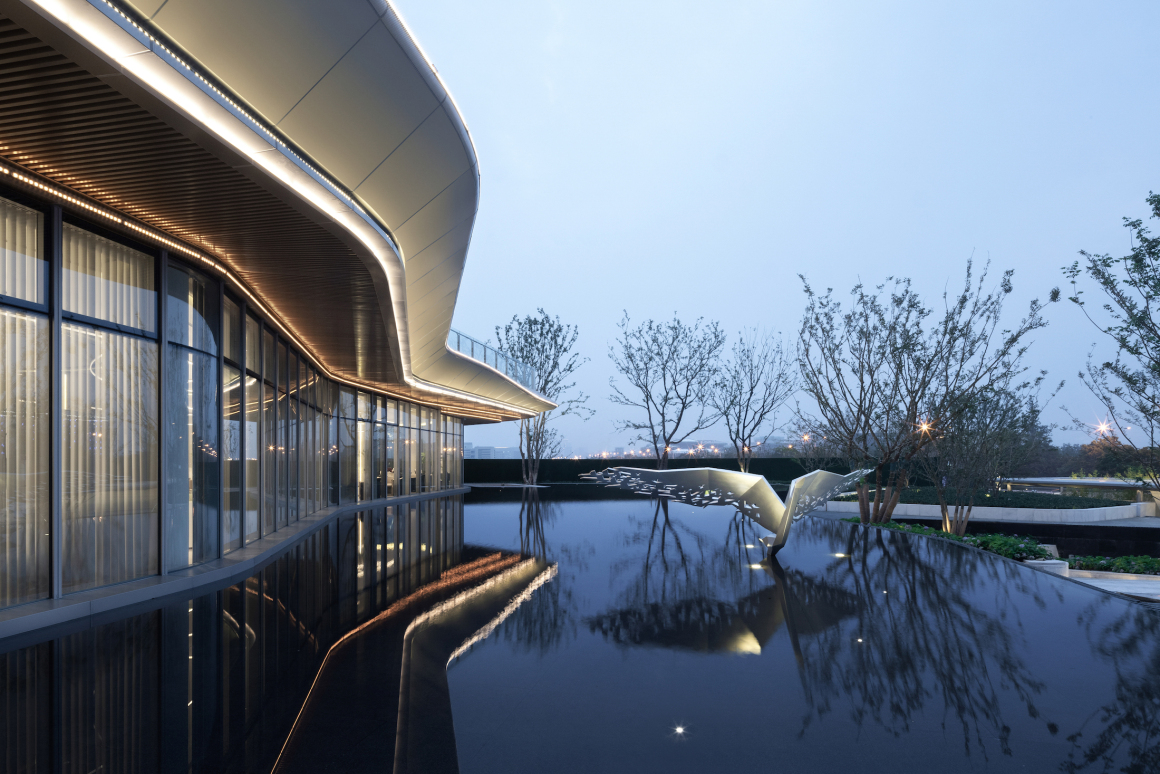
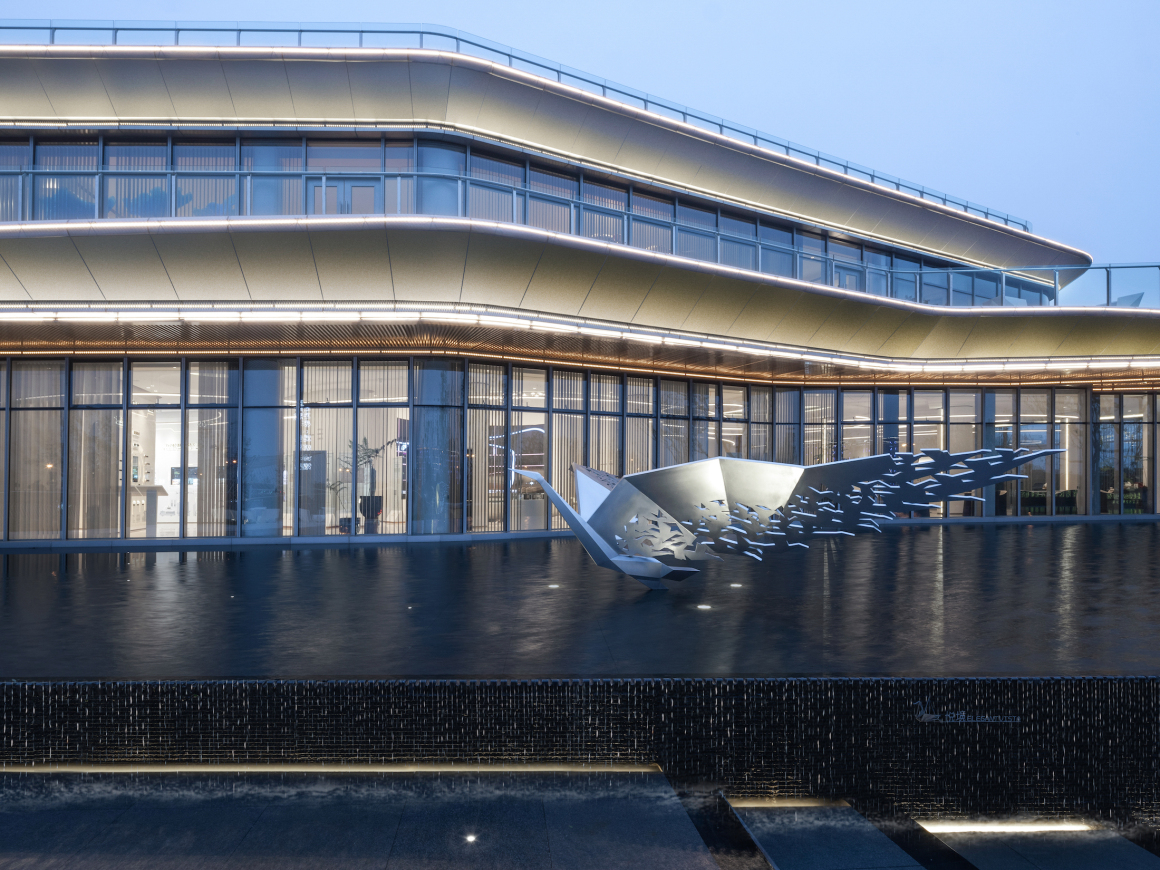
犹如明镜般的水景,将整个售楼处建筑映衬在水面之上,踏水而入,一只名为“愿寻”的纸鹤翩翩待飞,迎接着络绎不绝的来客,营造着诗画般的礼仪入口空间。
The waterscape like a mirror reflects the entire sales office building on the water surface. A paper crane named “Wish” is flying to welcome the visitors and create a poetic ceremonial entrance space.

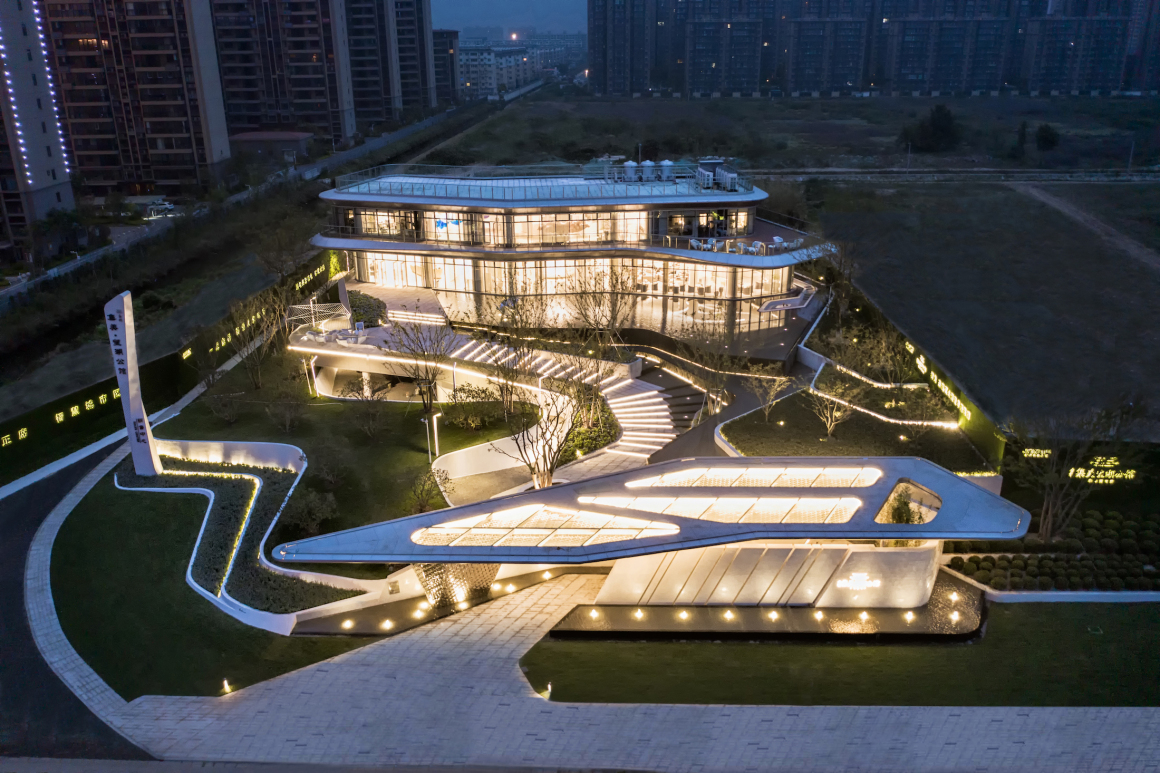
项目名称:盐城金科·集美望湖公馆
项目地址:盐城市射阳县幸福大道
开发商:盐城百俊房地产开发有限公司
甲方团队:张宇、余莉莉、汪昊、王云航
景观设计:易亚源境 YAS DESIGN
景观设计团队:王赟、马晓莉、张腾飞飞、孙逸云、沈瑜雯(方案);宋璐、张美腾、王硕(施工图);王海源(植物设计)
建筑设计:上海柏涛工程设计顾问有限公司
标识系统设计:深圳市术园艺术工程有限公司
景观施工单位:深圳城绿园林工程有限公司
设计时间:2019年
建成时间:2020年
摄影:丘文建筑摄影、金笑辉
Project Name: Yancheng Jinke·Jimei Wanghu Mansion
Project address: Xingfu Avenue, Sheyang County, Yancheng
Developer: Yancheng Baijun Real Estate Development Co., Ltd.
Party A team: Zhang Yu, Yu Lili, Wang Hao, Wang Yunhang
Landscape Design: YAS DESIGN
Landscape design team: Wang Yun, Ma Xiaoli, Zhang Tengfeifei, Sun Yiyun, Shen Yuwen (schematic design); Song Lu, Zhang Meiteng, Wang Shuo (construction drawings); Wang Haiyuan (planting design)
Architectural design: Shanghai Botao Engineering Design Consulting Co., Ltd.
Logo system design: Shenzhen Shuyuan Art Engineering Co., Ltd.
Landscape construction: Shenzhen City Green Garden Engineering Co., Ltd.
Design time: 2019
Completion time: 2020
Photography: Arch-QW Photography, Jin Xiaohui
更多read more about: 易亚源境 YAS DESIGN




0 Comments