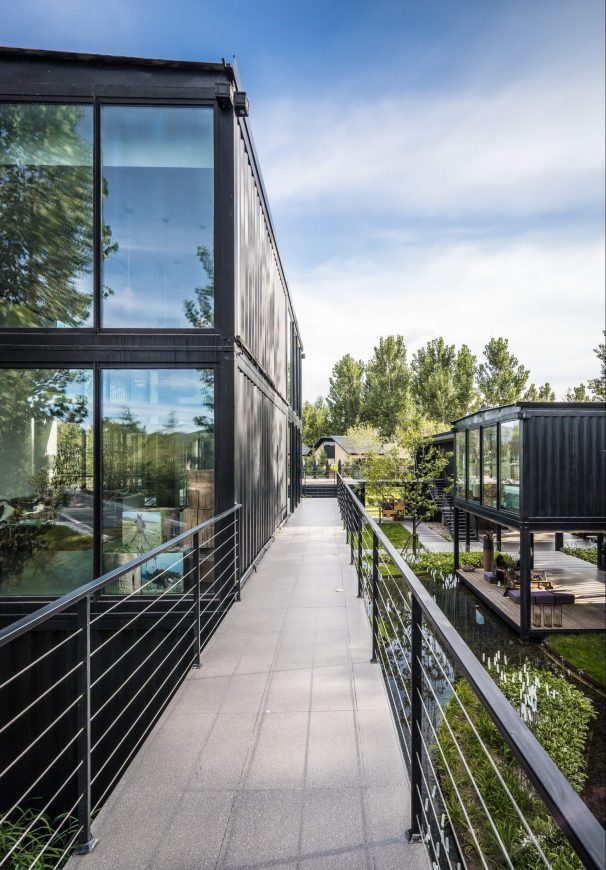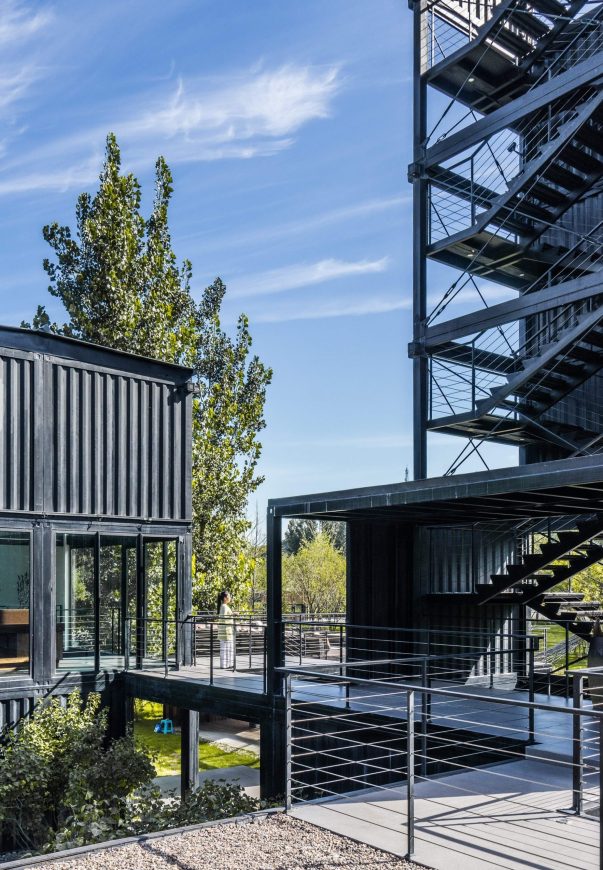本文由 澳大利亚IAPA设计顾问有限公司 授权mooool发表,欢迎转发,禁止以mooool编辑版本转载。
Thanks Guangzhou IAPA Pty. Ltd. for authorizing the publication of the project on mooool, Text description provided by IAPA Pty. Ltd.
澳大利亚IAPA设计顾问有限公司:长城脚下饮马川-拾得大地幸福实践区,是IAPA2014年开始为拾得大地幸福产业集团在长城脚下设计打造的首个集生态、环保与艺术的旅游度假区。IAPA承担本项目的规划设计、建筑设计、景观设计、室内设计、软装设计、施工图设计。
IAPA Pty. Ltd.: Yin Ma Chuan of the Great Wall – The Seeking the Happiness of Mother Earth Area is the first cultural resort at the foot of the Great Wall of China. IAPA partnered with The Mother Earth Happiness Group to design works from planning, architecture, landscape, interior, to construction documentation. The design of the resort has a unique emphasis on environmental protection and art culture.
设计理念 Design Concept
有朋自远方来,长城初雪,潮河风月,自然是最好的美酒,上品的茶。所以,观景几乎成了这个包括:展览、餐饮、休闲、办公于一体的建筑的主题。其功能除了接待来客,赏景品茗外,也是展示朴门永续理念 和整个“拾得大地幸福实践区”建设的博物馆。旨在通过建筑与外景的相容,使室内所有行为都与景随行。 简单的模数化单元箱体重复拼凑看似工业,它格式化的呆板样貌、功能至上的框架,不经修饰的外表,难以想象可与长城脚下的风月山水相容。然而,正是这些格式化的单元,使其能拼合出具有传统意象的园林建筑空间。
The Zhou Hua Xi Shi Living Museum has a modular container as the main body of its structure, which incorporates exhibition, catering, leisure and office spaces. The modular container is connected with galleries, bridges and platforms to create an enjoyable space using the style of the Courtyard House. The design embraces the scenic nature of the Great Wall, offering visitors a magnificent landscape view.
▽具有传统意象的园林建筑空间 Traditional cultural heritage gardening architecture space
▽庭院日间 Courtyard daytime
▽庭院夜景 Courtyard night view
▽室外平台 Patio
朝花夕拾生活馆 Zhao Hua Xi Shi Living Museum
朝花夕拾生活馆的建设,不仅仅是要营建一个雅致的山水居所,更是要营建对工业时代反思,传统文化空间传承的场所。模数化的尺寸通过精巧细致的组合,形成内外交错大小不同的院落。
Zhou Hua Xi Shi Living Museum is a representation of the continuity of traditional cultural heritage.
▽朝花夕拾生活馆 轴测图 Axonometric
▽俯瞰建筑 Overview the building
将人们平日生活所需的功能空间打散,希望人们通过廊道、廊桥、平台穿梭于庭院之中,给予人们脱离室内的保护,聆听自然、 接触自然的机会”这是贯穿整个生活馆设计、建造、使用,设计者所希望呈现的生活态度、生活方式。 墙垣门洞的开合,不仅只是步移景异与传统园林的借景对景,更是视觉体验上,空间的虚实相生。粗麻芦苇,温润的木料、粗犷的石材,与腥锈的钢板相影;煮茶的铜炉明火、赏景饮酒的蒲团案几,悉数安放。建筑内各空间单元独立并相互衬托,即便在最酷热的盛夏,最寒冷的严冬,甚至是刮风下雨都希望人们有机会脱离绝对理智的室内保护,聆听自然的声音,接受其洗礼,进一步接触大自然;这并非不够人性化的 表现,恰恰相反这是让人们寻找回真正质朴的生活,拾得最初那份幸福的过程。
The structural form, the indoor and outdoor spaces, the contrast of stone and steel, the timber and hemp, the interaction of corridors, bridges, and viewing platforms, provide a pleasing environment to enjoy the enchanting, unique experience of Seeking the Happiness of Mother Earth.
▽传统文化空间传承的场所 Representation of the continuity of traditional cultural heritage
▽室外走廊 Hallway
▽室内空间 Interior space
长城脚下的别院 Courtyard house at foot of the Great Wall
院子曾经是北京人基本的生活空间,一宅,一院,一故事。南入户的生活场景围绕着院子展开,然而又不 尽是传统空间的阴翳内敛,而是更强调空间灵动,内外通透——大面积开合的玻璃外墙使人与自然更亲近。
Courtyard houses are a historical type of residence most famously in Beijing. Courtyards used to be essential living spaces for Beijing locals. A house, a courtyard, a story is the design theme throughout the project. This theme inspired the design and traditional Chinese architecture, was reinterpreted.
▽长城脚下的别院 轴测图 Axonometric
▽一宅,一院,一故事 A house, a courtyard, a story is the design theme throughout the project.
▽庭院 Courtyard
百变的院子有着不同的可能性,输出着各异的生活方式,包含着百变的空间主题场景。它既可是园艺匠人的治山理水,也可是派对狂人的觥筹交错;它既可是文人墨士的阳光书房,也可是健康达人的畅泳之所。 一宅,一院,一故事,每个人都能在这里找到自己的哈姆雷特。
The design aims to attach a different feeling to each courthouse through manipulating space, layout and building materials. Each courtyard house evokes a different emotion, ranging from calm and tranquil to vitality and energy. The designs will inspire and uplift the guests, bringing them closer to nature. At the Courtyard House you can let your imaginations go wild and find what you wish for.
▽庭院休闲平台 Courtyard
▽长城脚下的别院 总平面 Site Plan
▽朝花夕拾生活馆 北立面图 North Elevation
▽朝花夕拾生活馆 西立面图 West Elevation
▽朝花夕拾生活馆 剖面图 Section
▽朝花夕拾生活馆 剖面图 Section
项目名称:长城脚下饮马川-拾得大地幸福实践区
完成年份:2014年
项目面积:朝花夕拾生活馆用地面积2500平方米 长城脚下的别院用地面积125平方米
项目地点:中国. 北京金山岭长城-拾得大地幸福实践区
设计公司:澳大利亚IAPA设计顾问有限公司
公司网址:https://www.iapa.net.au/
联系邮箱:kenny.liang@iapa.net.au
主创设计师:彭勃Paul Bo Peng
客户:拾得大地幸福集团
摄影师:曾喆、澳大利亚IAPA设计顾问有限公司
Project name: Yin Ma Chuan of the Great Wall – The Seeking the Happiness of Mother Earth Area
Year completed: 2014
Project area: The life hall of Chaohuaxishi covers an area of 2500 square meters, and the other courtyard at the foot of the Great Wall covers an area of 125 square meters
Location: China. Beijing Jinshanling Great Wall – Pick up the Earth Happiness Practice Area
Design company: IAPA
Company website: https://www.iapa.net.au/
Contact email: kenny.liang@iapa.net.au
Lead designer: Paul Bo Peng
Client: The Mother Earth Happiness Group
Photographer: Zeng Zhe, IAPA
“ 设计营建的雅致山水居所,既是对工业时代的反思,也是对传统文化空间的传承。”
审稿编辑 Maggie
更多 Read more about: 澳大利亚IAPA设计顾问有限公司




























0 Comments