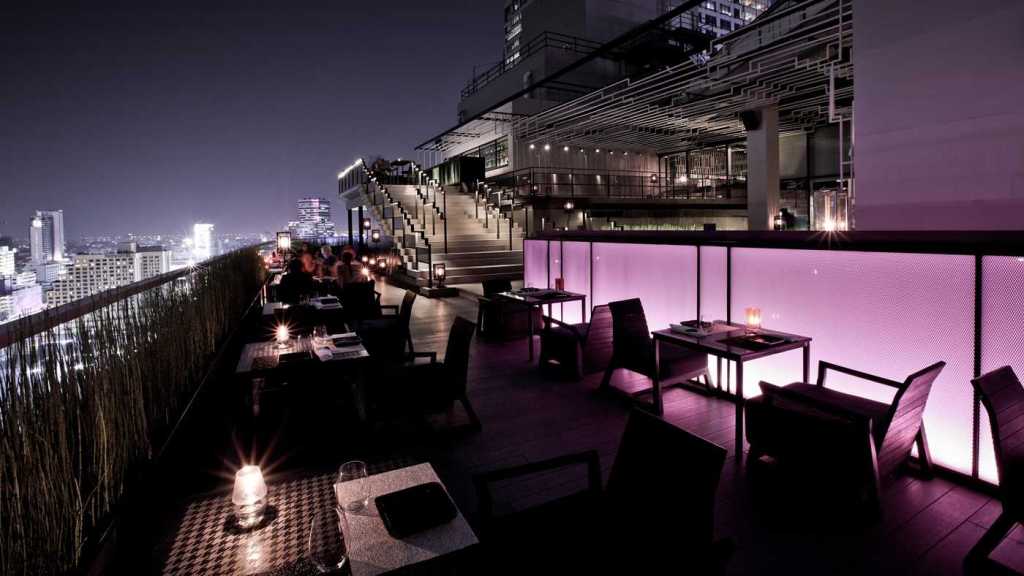为了体现project owner ZEN Department Store的特点,我们将面料的美学和工艺融入建筑元素和功能,在建筑静态领域引入动态的时尚世界。在室内空间中,褶皱元素随处可见;从折叠楼梯和栏杆,折叠座椅,折叠表演舞台,到褶皱屋顶飞机在展示厨房。为了创造空间的能量流,并使暴露在天花板下的所有管道变得模糊,在天花板下增加了细钢线的褶皱面作为漂浮面。这些飞机也被应用于浮动的餐饮亭,为曼谷城市的天际线提供了如此独特的画框。
To reflect character of the project owner, ZEN Department Store, we introduce the dynamic world of fashion in the static domain of architecture, by adapting aesthetic and technique of pleating fabric into architectural elements and function. In interior space, pleating elements are found throughout; from pleating stairs and railing, pleating seating, pleating performing stage, to pleating roof planes over show kitchens. To create energetic flow of the space and to obscure all piping underneath exposed ceiling slab, pleating planes of fine steel lines were added as floating planes below ceiling. These planes are also applied in floating dining pavilions which give such a unique picture frame to Bangkok city skyline.
Photos by Ketsiree Wongwan.
项目名称:Zense露台餐厅
位置:泰国曼谷
完成:2012
面积:4000㎡
建筑设计: Department
Project name: Zense Restaurant
Location: Bangkok, Thailand
Completed: 2012
Area: 4000㎡
Architects: Department
















0 Comments