本文由OFL Architecture授权mooool发表,欢迎转发,禁止以mooool编辑版本转载。
Thanks OFL Architecture for authorizing the publication of the project on mooool, Text description provided by OFL Architecture.
OFL Architecture:Zighizaghi是一个多感官体验的城市花园,由业主Miliashop和农场文化公园合作开发,OFL Architecture负责设计。该项目希望为法瓦拉市民创造一个受欢迎的魅力场所,成为城市里的一个创新公共空间,它展现了木材与植被的完美结合。
OFL Architecture: Zighizaghi is a multi-sensorial urban garden which stems from a collaboration between Miliashop and Farm Cultural Park and designed by OFL Architecture. The project springs from the need to create a welcoming place for the citizens of Favara while simultaneously donating to the city an innovative public space shaped from the perfect combination of wood and vegetation.
▼视频 Video
Miliashop希望展现出该空间与生物学之间的联系,这也是项目构思的起源,设计灵感来自于蜜蜂反复构建的形状——六边形,项目由水平层(地板)和垂直层(照明系统)组成。
Miliashop’s desire to express its link with the field of biology has served as the genesis for the project, which is inspired by shapes that bees are able to replicate: hexagons. The project consists of two levels: the horizontal (the floor) and the vertical (the lighting systems).

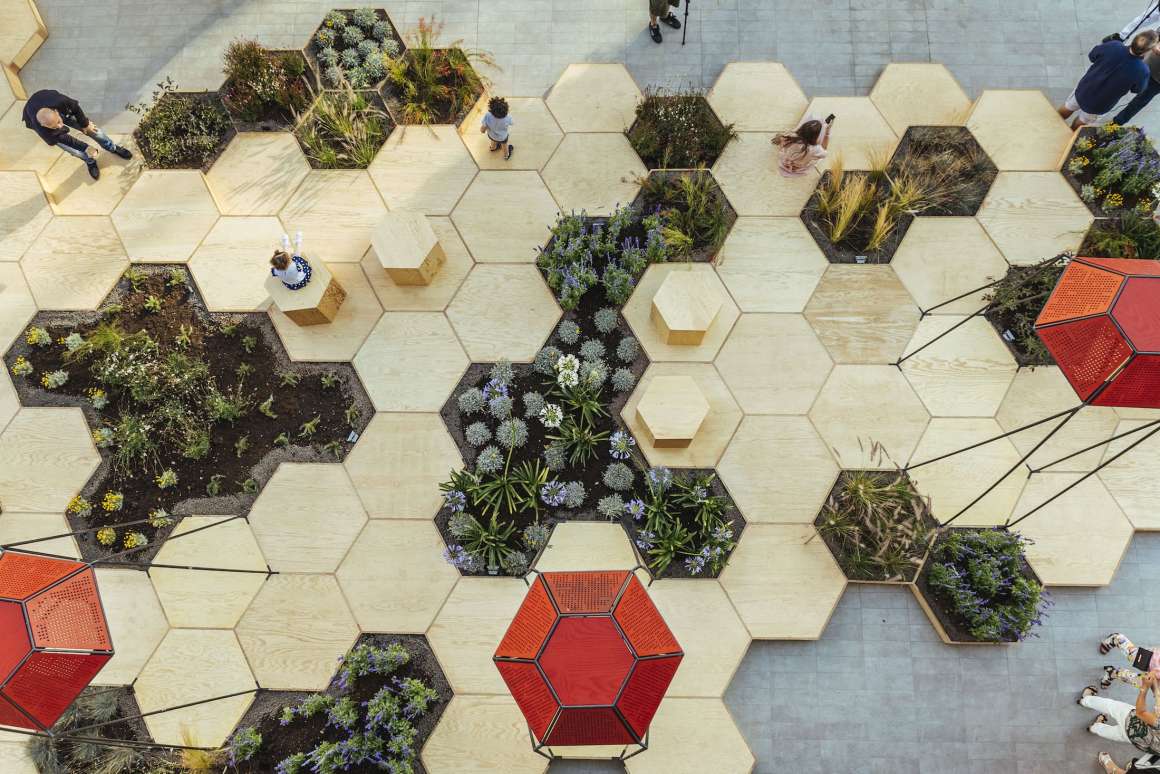

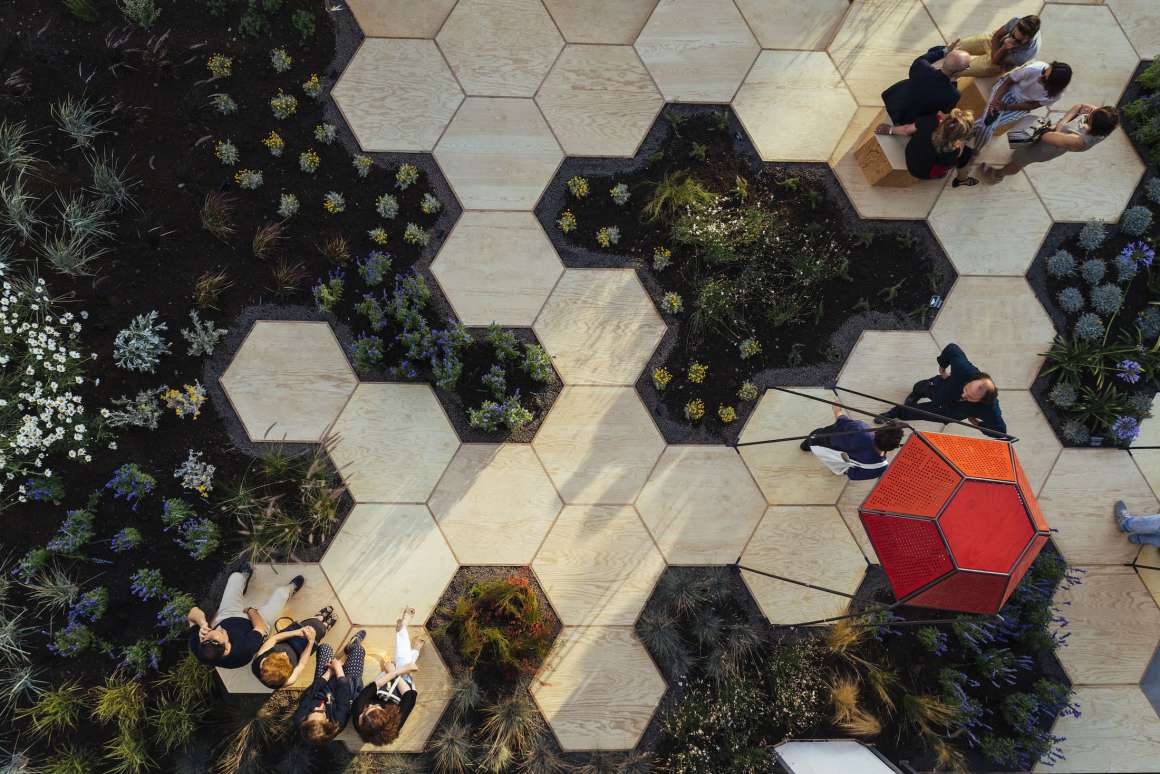
水平层是由酚醛胶合板和Okoumè接头制成的木质构件组合而成,由于该几何构件是模块化并具有灵活性的,所以它可以被设计成不同的组合形式。垂直层由六个十四面红色棱体组成,名为“超级豆荚”(Super Pods),由发光体和扬声器组成。这些三维元素是为了纪念“Pfff”(由Citivision和农场文化公园制造的充气篷),现在的目的是通过利用艺术和建筑为城市郊区带去别样的景色。
The horizontal level is intended as an aggregation of wooden elements made of phenolic plywood and knots of Okoumè, and is designed to assume different configurations thanks to the modularity and flexibility of its geometry. The vertical level, on the other hand, is composed of six fourteen-sided red prisms, designated Super Pods, made up of a luminous body and a loudspeaker. These three-dimensional elements, created as a tribute to “Pfff” (the inflatable pavilion made by Citivision and Farm Cultural Park), are now used with the aim of “contaminating” the city’s outskirts through art and architecture.
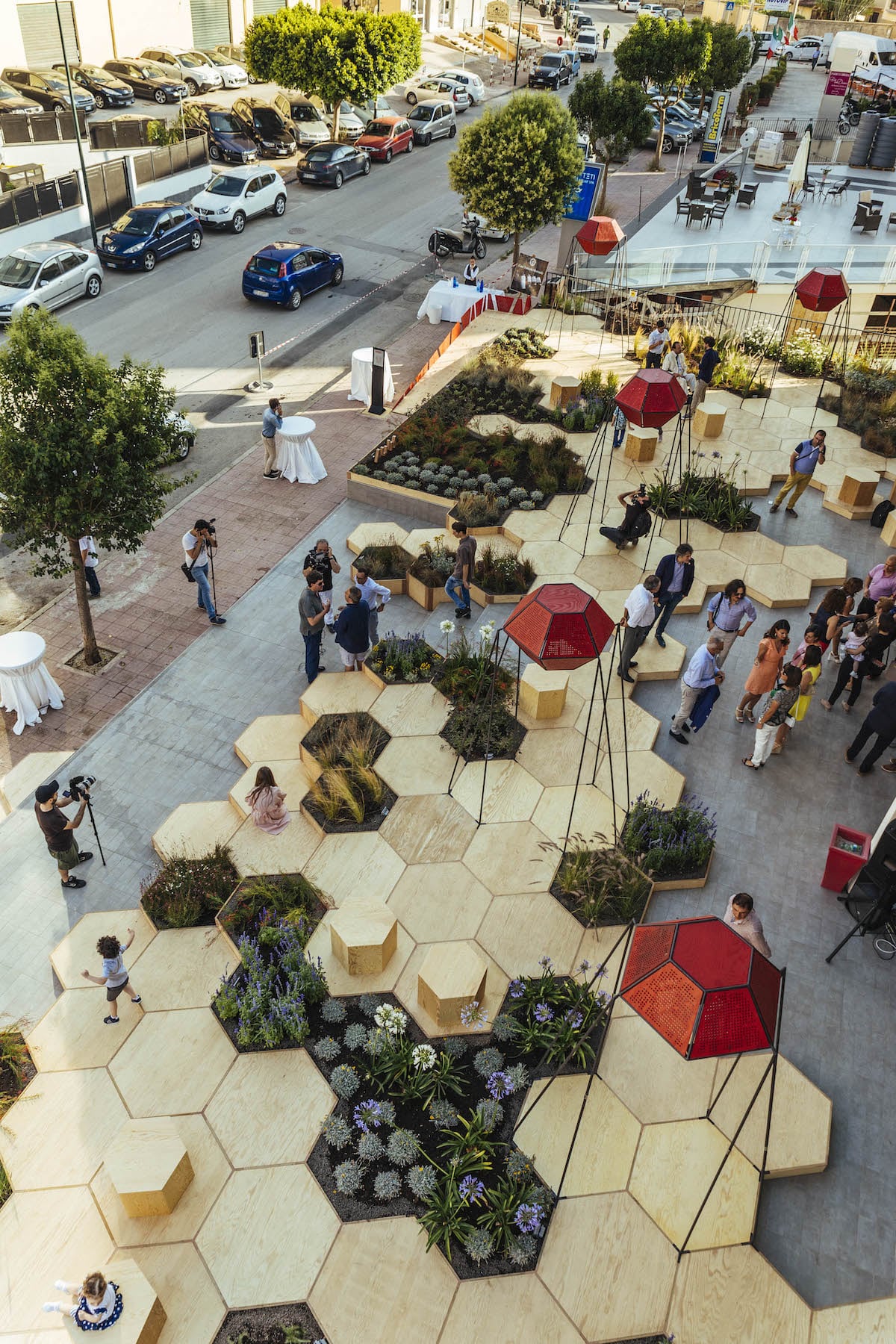
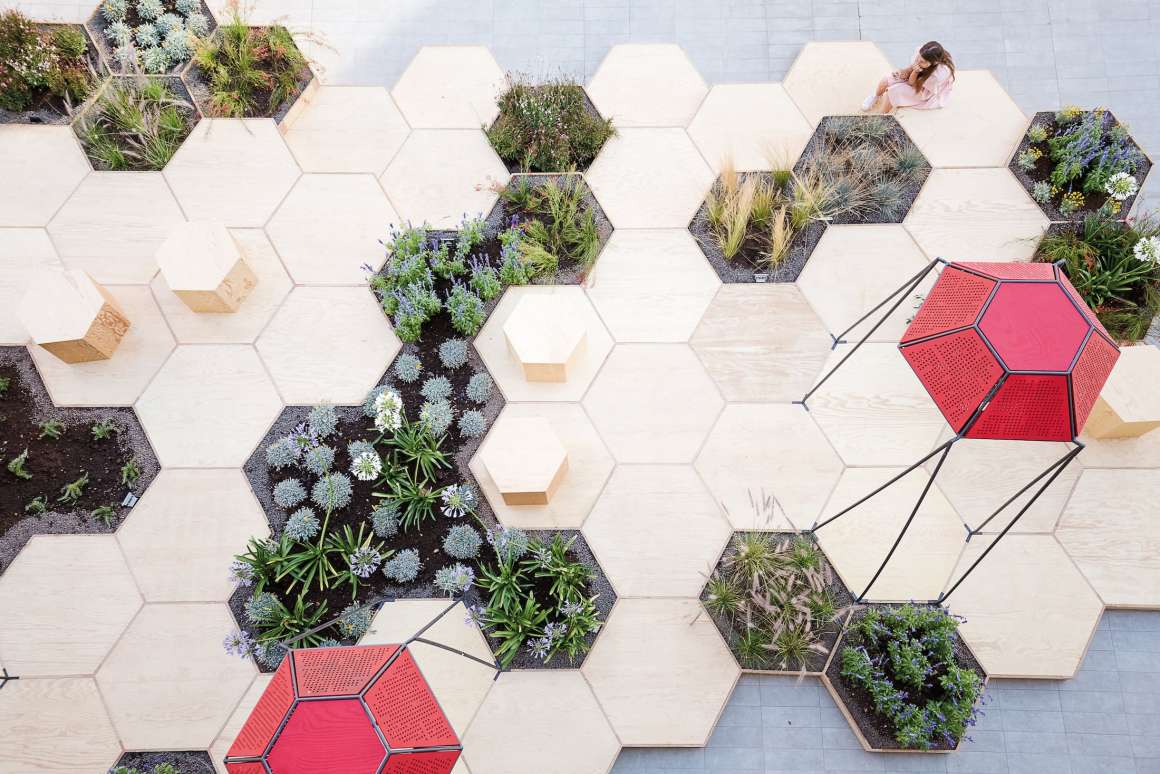
▼十四面红色棱体“超级豆荚” Super Pods
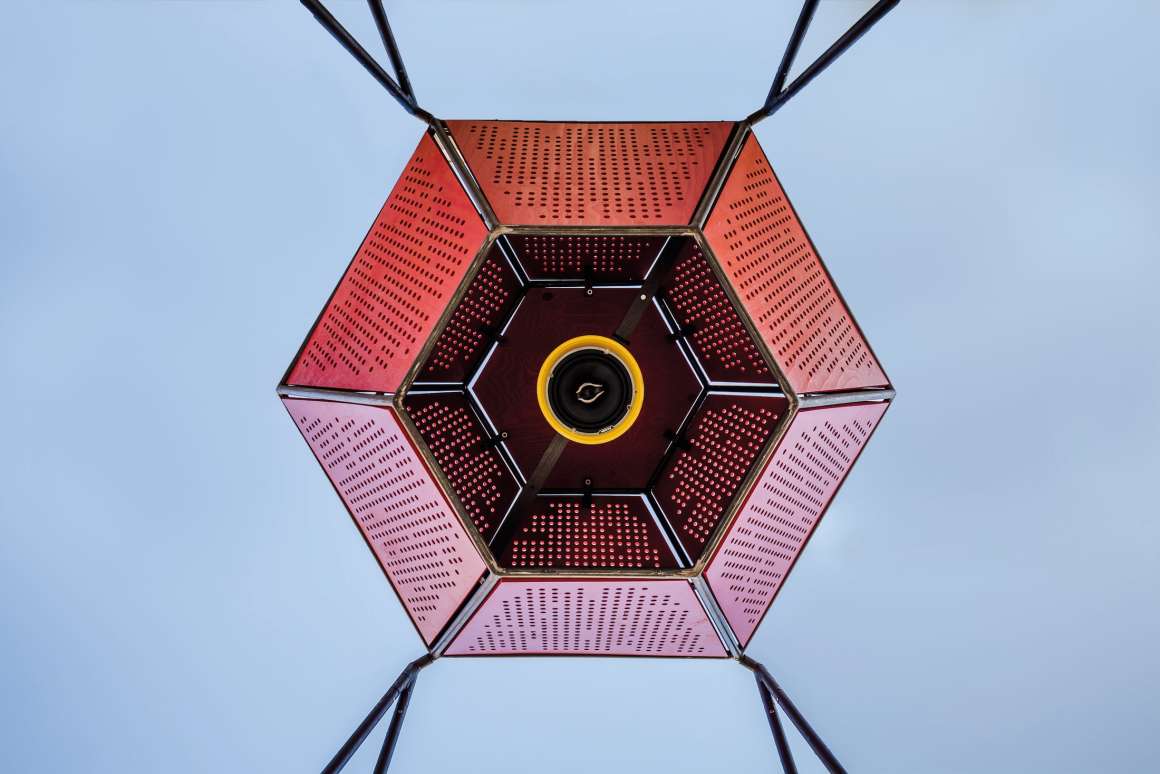
由于Zighizaghi具有互动性,其外部空间就变成了一个动态的环境,音乐将自然与游客联系起来,成为联系两者的纽带。社会技术、建筑和植被将Zighizaghi转化成一个亲切的再生景观,它配备了自动灌溉系统,植物选用的是与当地环境相适宜的地中海植物。
Thanks to its interactive character, Zighizaghi transforms its external space into a dynamic environment where music acts as a vehicle between nature and visitors. Social technologies, architecture, and vegetation turn Zighizaghi into an intimate and regenerative setting that is equipped with an automatic irrigation system and Mediterranean plants specifically selected to fit with the environmental context.
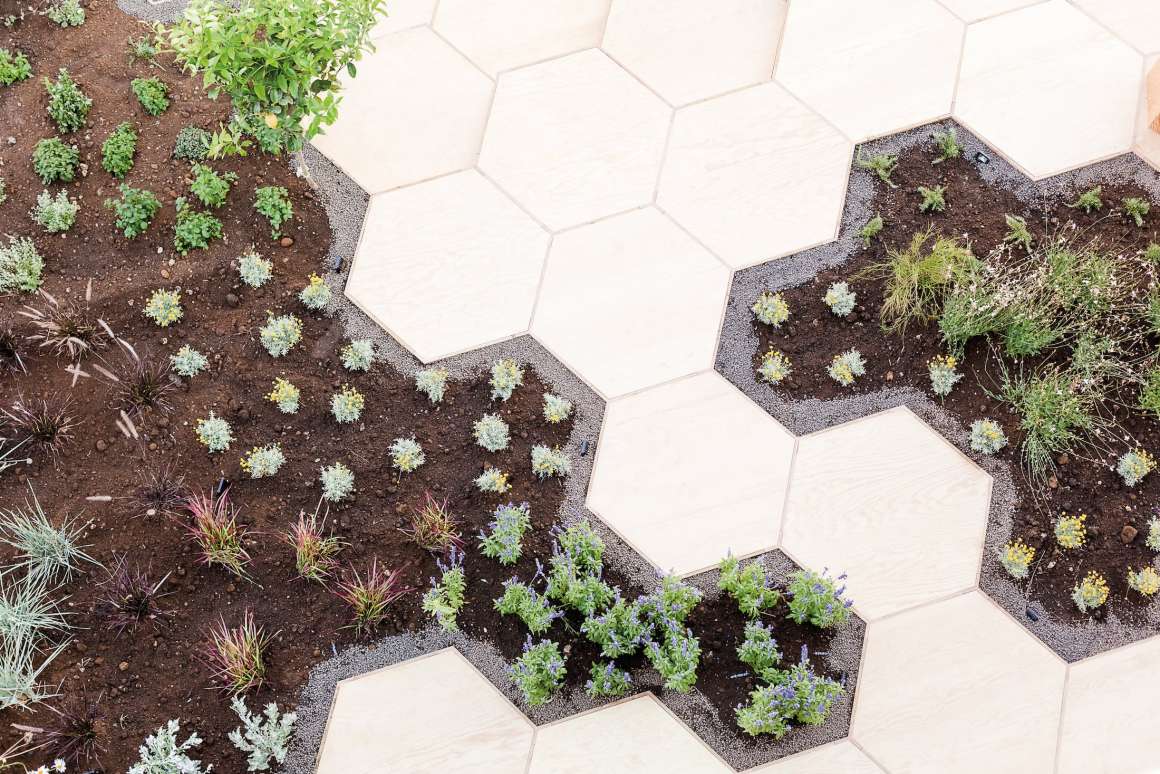
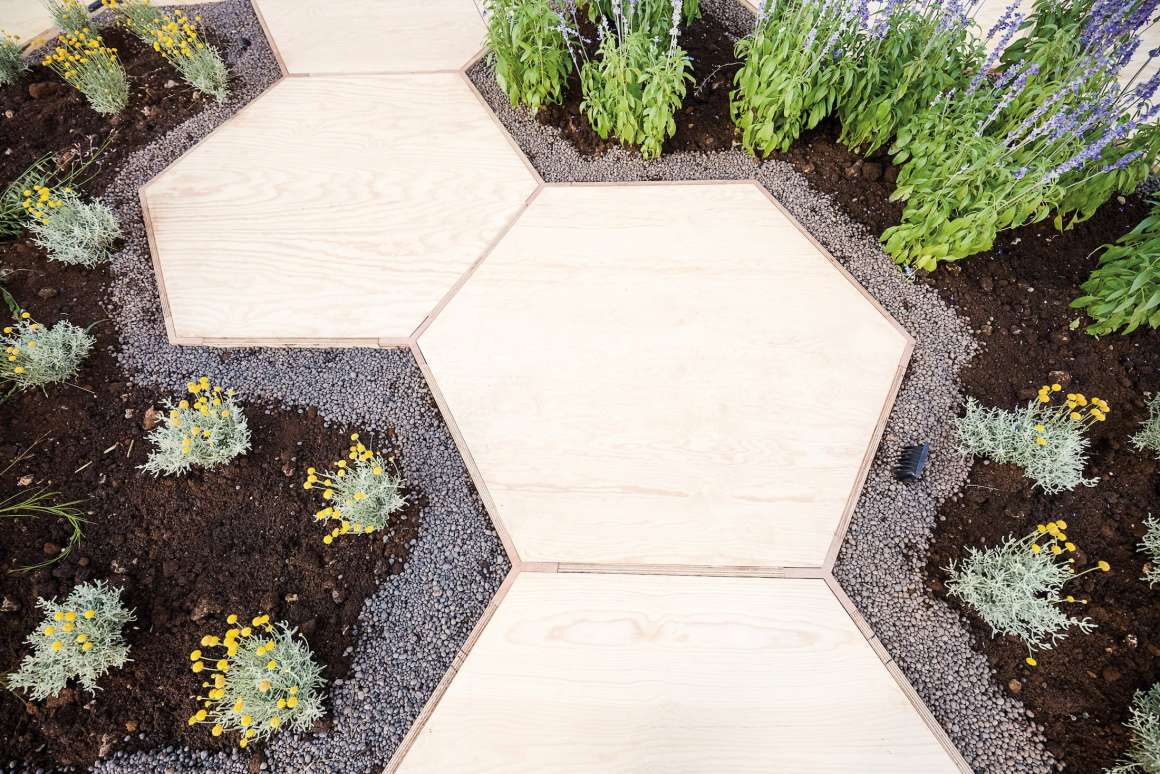

▼建造阶段 Construction phases
▼MakeyMakey– 用以模拟键盘和鼠标的控制器
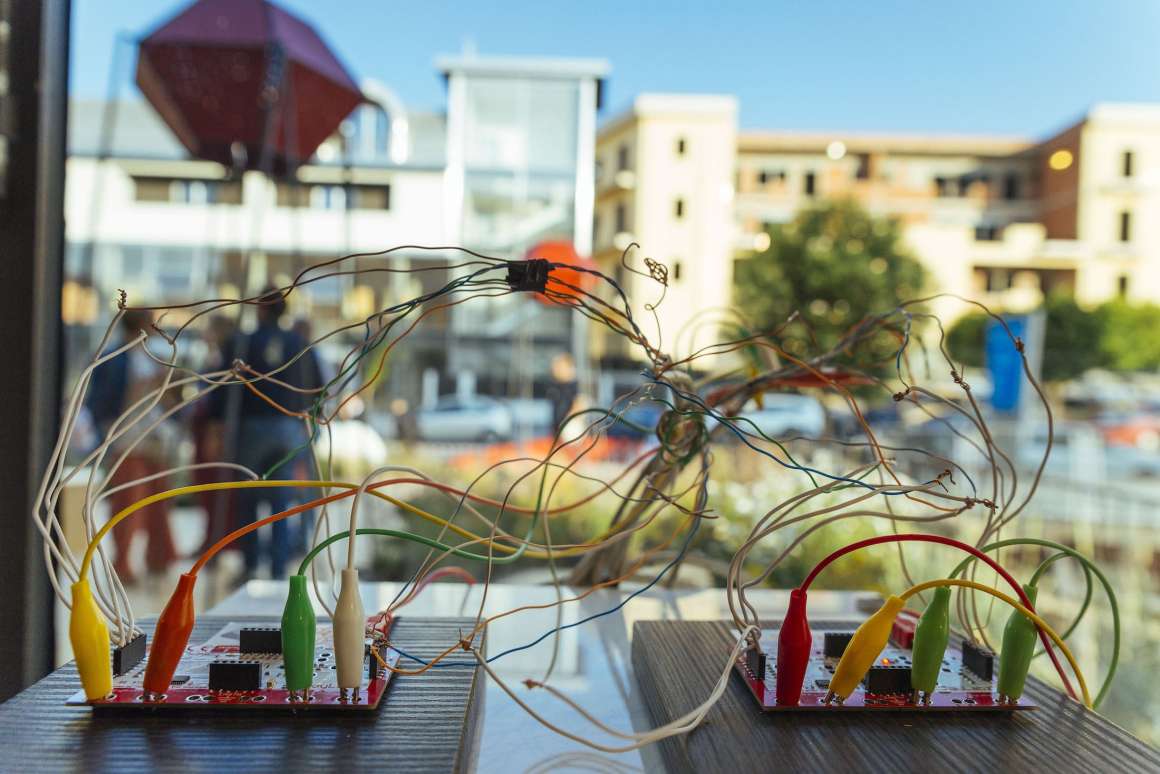
▼效果 Render
▼总平面图 General plan
▼透视 Perspective view
▼横向剖面 Transversal section
▼“超级豆荚”细节 Super Pods detail
项目设计: OFL Architecture (Francesco Lipari办公室)
架构设计: Francesco Lipari 和 Giuseppe Conti
项目经理: Giuseppe Grova
客户: Miliashop
项目实施: Falegnameria Leto srl, Lavorazioni metalliche Grano, Vivai Garlisi, GBR di Baldo srl
互动设计: Blu Network
照片版权: Giuseppe Guarneri 和 Riccio Blu
面积: 320平方米
地点: 意大利法瓦拉(AG)
年份: 2016年
Project: OFL Architecture (Office Francesco Lipari)
Architecture: Francesco Lipari and Giuseppe Conti
Project manager: Giuseppe Grova
Client: Miliashop
Realization: Falegnameria Leto srl, Lavorazioni metalliche Grano, Vivai Garlisi, GBR di Baldo srl
Interactive project: Blu Network
Photos: Giuseppe Guarneri and Riccio Blu
Area: 320 sqm
Place: Favara (AG)
Year: 2016
更多 Read more about: OFL Architecture



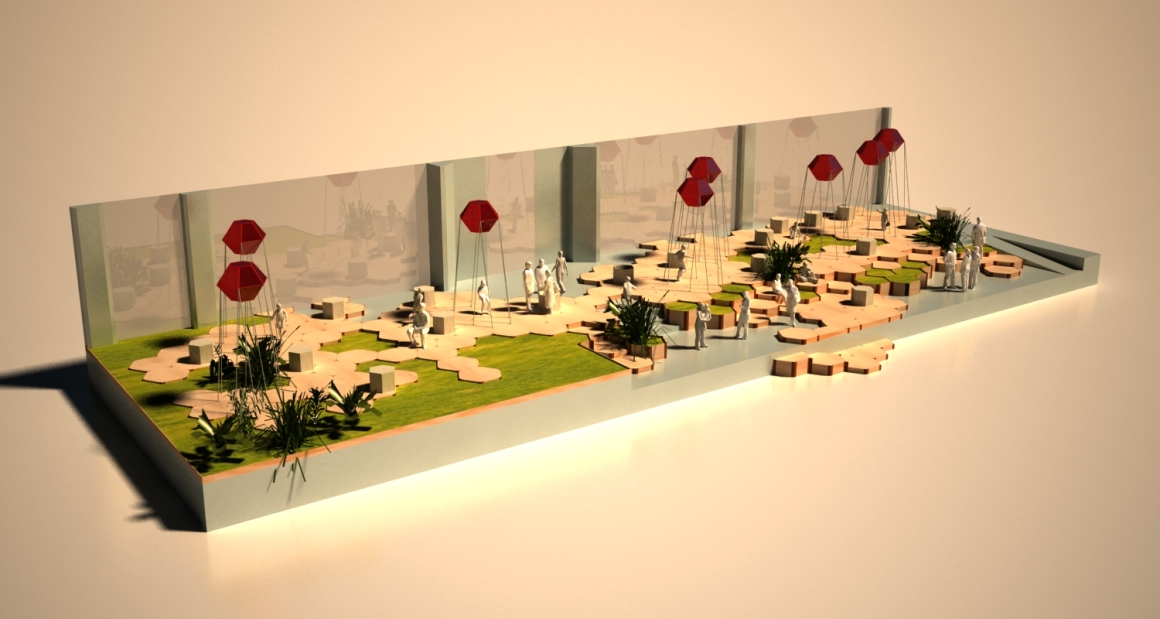
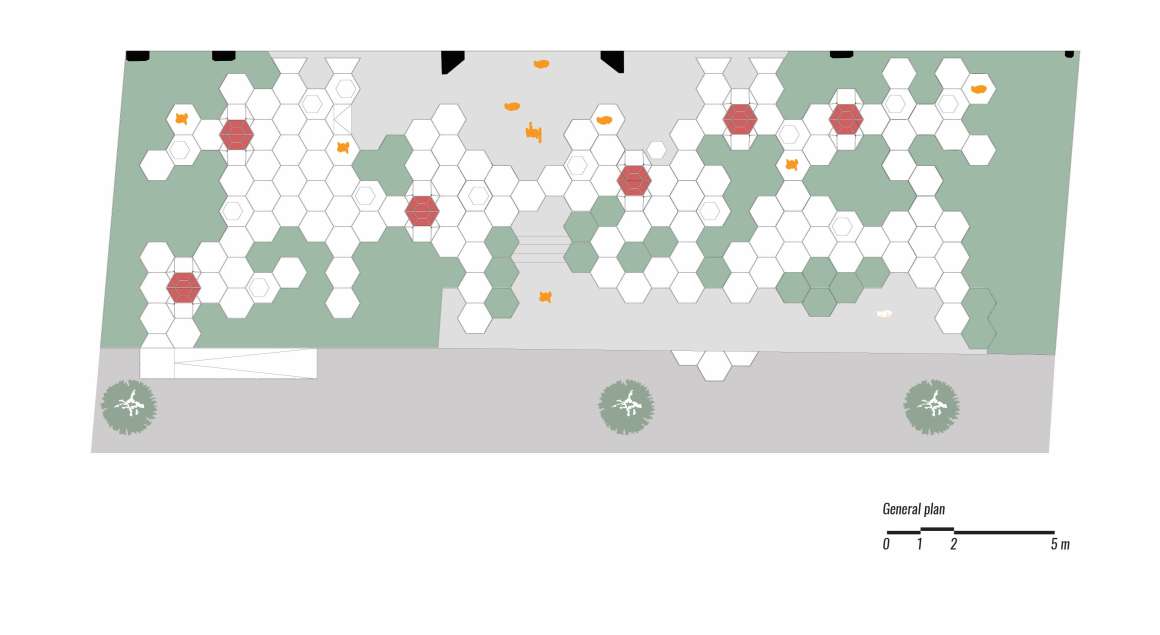
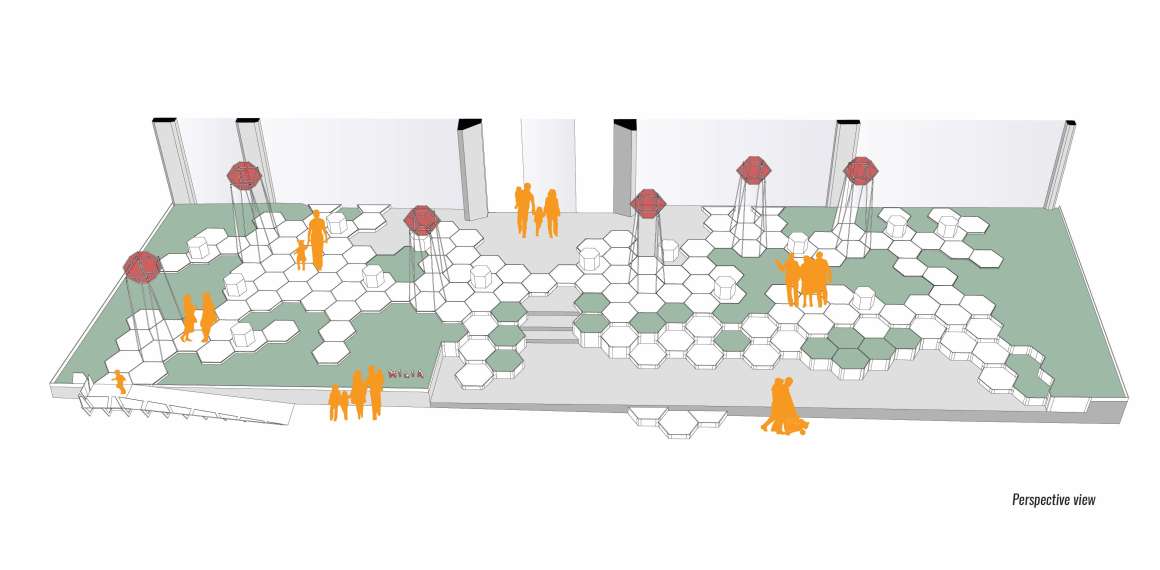




0 Comments