本文由 NOMO STUDIO 授权mooool发表,欢迎转发,禁止以mooool编辑版本转载。
Thanks NOMO STUDIO for authorizing the publication of the project on mooool, Text description provided by NOMO STUDIO.
NOMO STUDIO:项目位于西班牙米诺卡岛东北海岸,除了场地地形陡峭倾斜以外,住宅可用的空间面积也非常有限。为了避免被前面的房子挡住视线,我们把房子设计在了场地最高点,主入口依然设于一楼。而为了更好保证房子拥有开阔的视野,我们推翻许多传统设计,比如将休息区和卧室都设于一楼,只有主卧室在顶层,这也是为了满足客户想要有一个夏季别墅的需求,他们希望周末只有他们夫妇住在那里时,可以便于开合,这样一来,我们可以将房子理解成一个单层的阁楼,在此基础上,再为孩子和客人做简单的延伸设计。
NOMO STUDIO:The plot is located on the northeast coast of Minorca, Spain, with a magnificent view over the sea. The steep inclination of the plot together with the site regulations made the positioning of the house very limited. In order to avoid the house in front blocking the views, the house was pushed back to the highest point of the plot and the main entrance was located on the first floor. To further guarantee this clear view, the traditional program was flipped so that the dayarea is located on the first floor and the bedrooms on the groundfloor. Only the master bedroom can be found on the top floor, responding to the clients request to have a summer house easy to open and close for short weekend stays where maybe only the couple lives there. In this way, the house can be understood as a single level loft with an extension for their children and guests bellow.

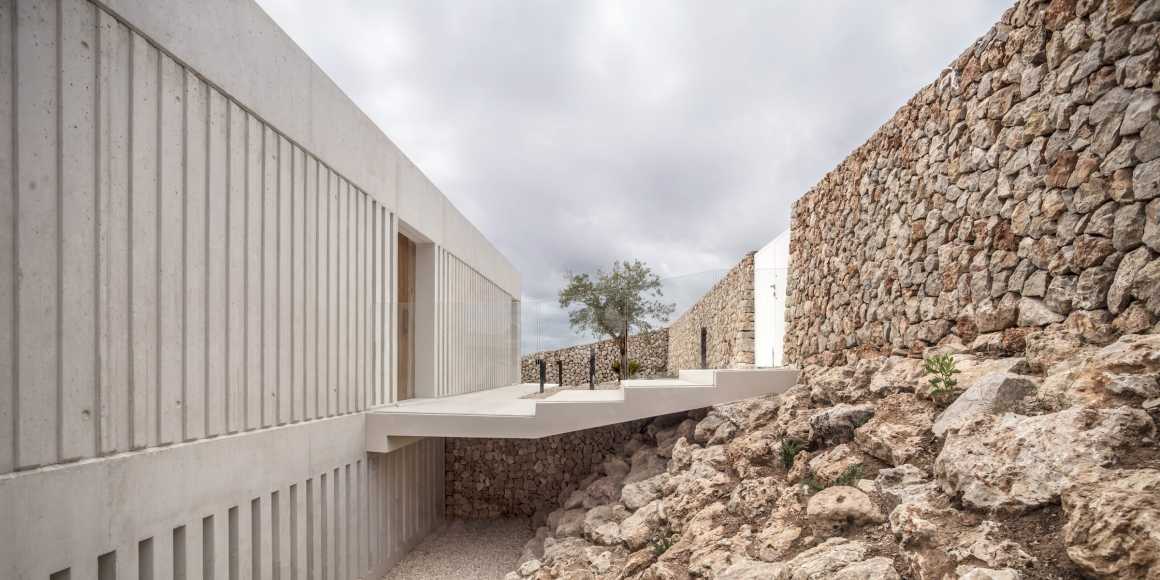
面朝海景的正立面的开放性与侧面和背面的不透明性之间的对比,创造了强烈的框架效果。为了进一步加强这种效果,屋顶也朝向景观设计成了倾斜状,整个正面,从地板到天花板都是玻璃,以及大型推拉窗。屋顶材料使用的是通常只在工业建筑中使用的预制空心板,非常牢固,所以我们在完全不受影响的情况下,创建了一个11米的大跨度来覆盖无柱露台。屋顶上所有的预制构件都被移除了,只留下一个巨大的无框架天窗,方便为无窗的建筑背面提供采光。
The strong contrast between the openness of the sea-view facade and the opacity of the side and back facades create a strong framing effect. To further enhance this gesture the roof is inclined opening up towards the view and the whole front facade is glazed from floor to ceiling with large sliding windows. Using prefabricated hollow core slab for the roof, usually found only in industrial buildings, allowed us to create a 11m large span to cover a column free terrace with completely undisturbed views. One whole prefabricated element was removed from the roof creating a large frameless skylight that brings light to the windowless back.
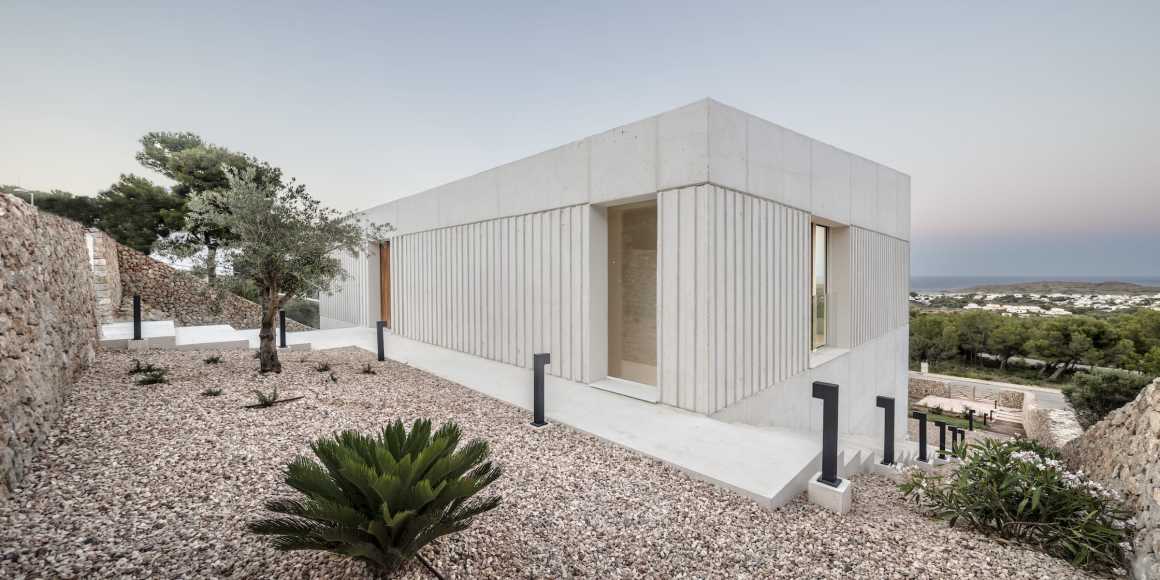
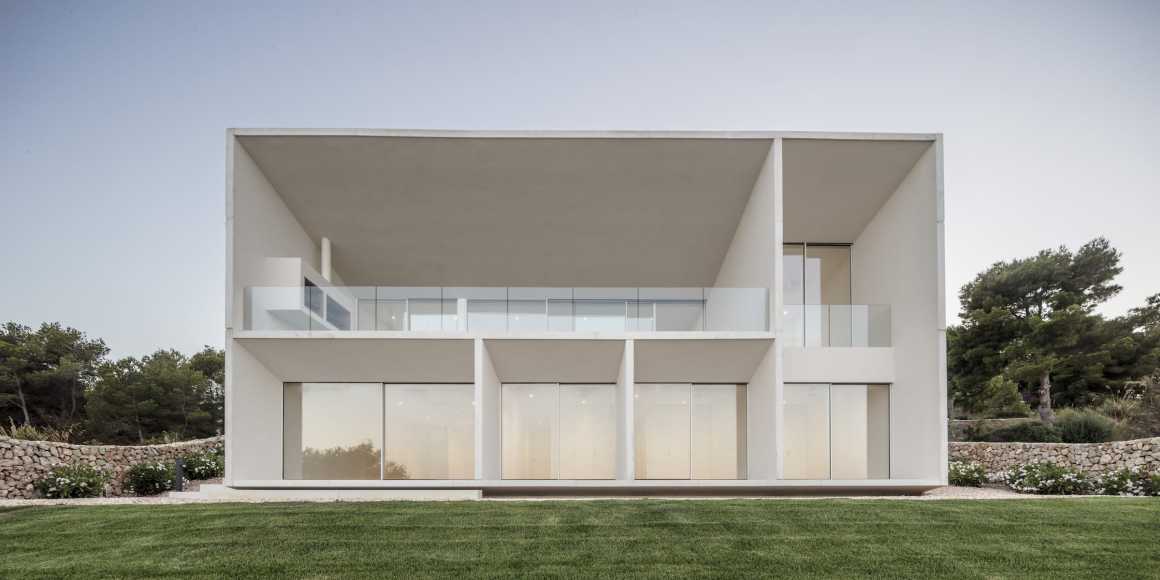
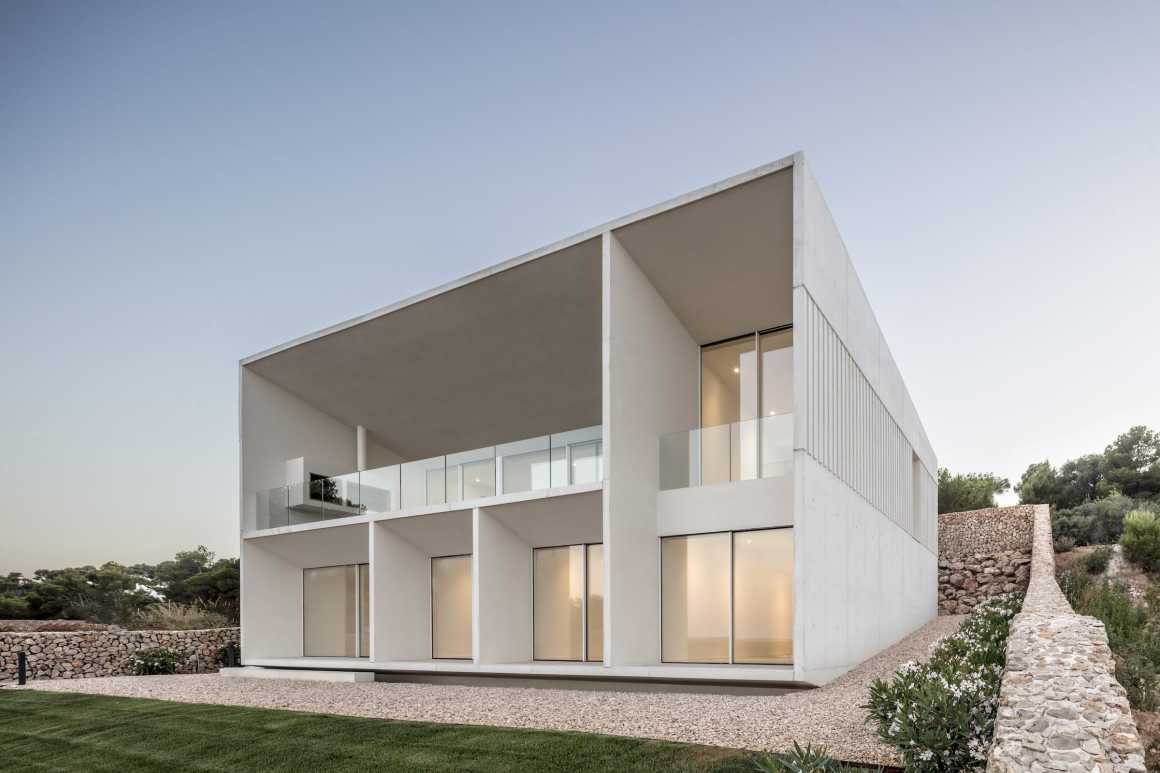
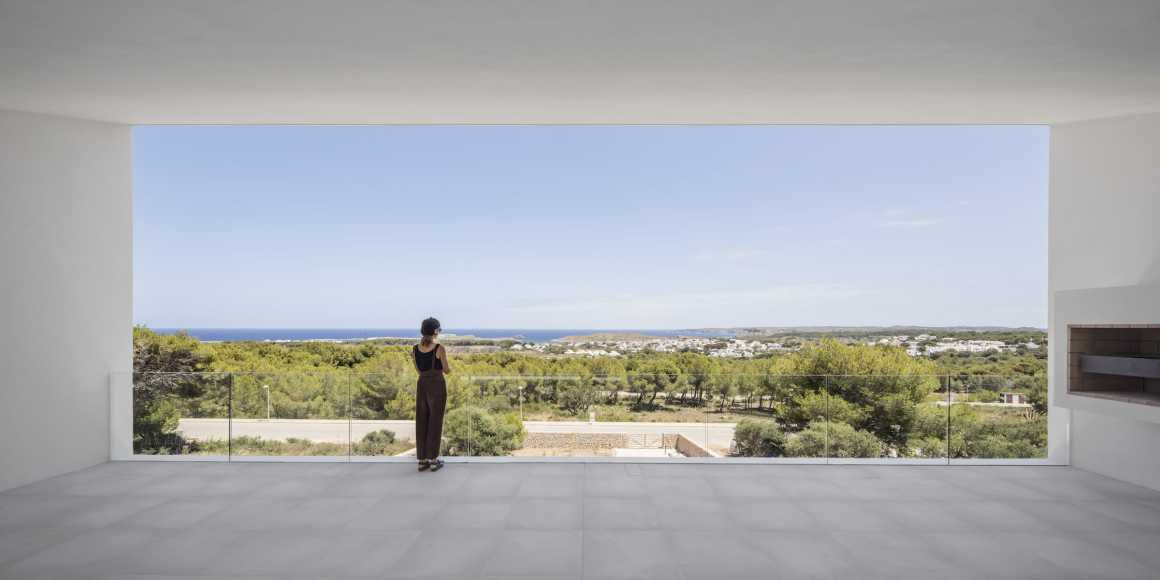
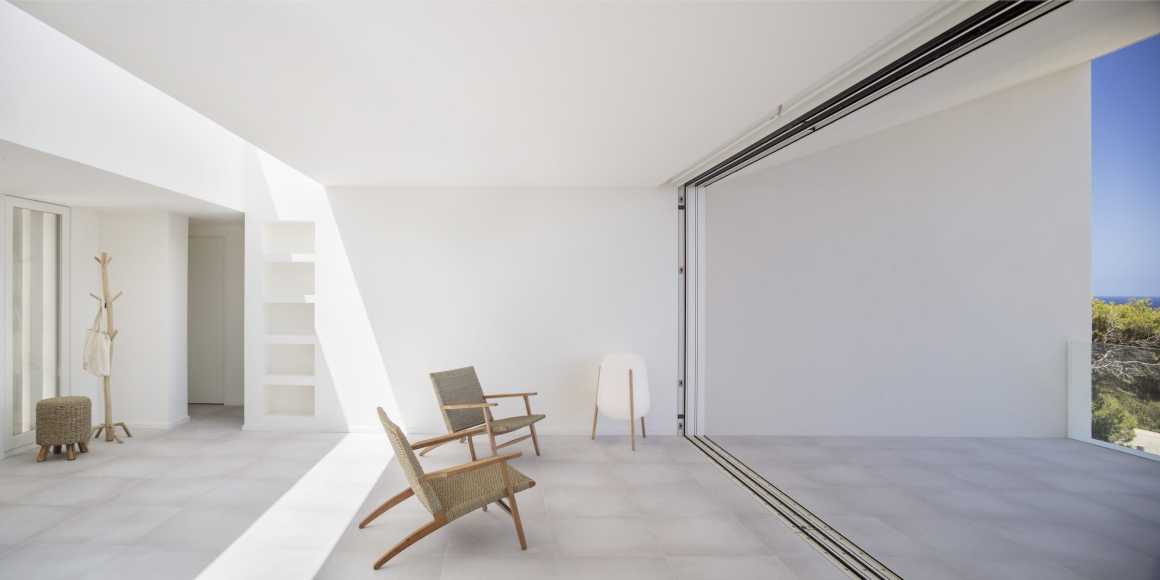
▼更多图片 More Photos
从厨房和客厅都设有大型的推拉窗,打开就可以看到一个43平方米的大露台,用户可以经常在这里聚会休闲。主卧室有一个私人阳台,当然这里与公共露台不会有任何视觉联系。客户想要一个能给他们孩子隐私的空间,因此孩子们的卧室都设有独立的浴室和露台,外加一个额外的客厅,这就为孩子们提供了私人和公共区域的综合性空间。
From the kitchen and livingroom there are large sliding windows that can open up to a 43 sqm large covered terrace where gatherings often take place. The master bedroom has a private balcony with no visual connection to the common terrace. The client wanted a house that could give privacy for their children, thus the children’s bedrooms all have their individual private bathrooms and terraces plus an extra livingroom only for them. This gives a mix of private and common areas only for the youngest.
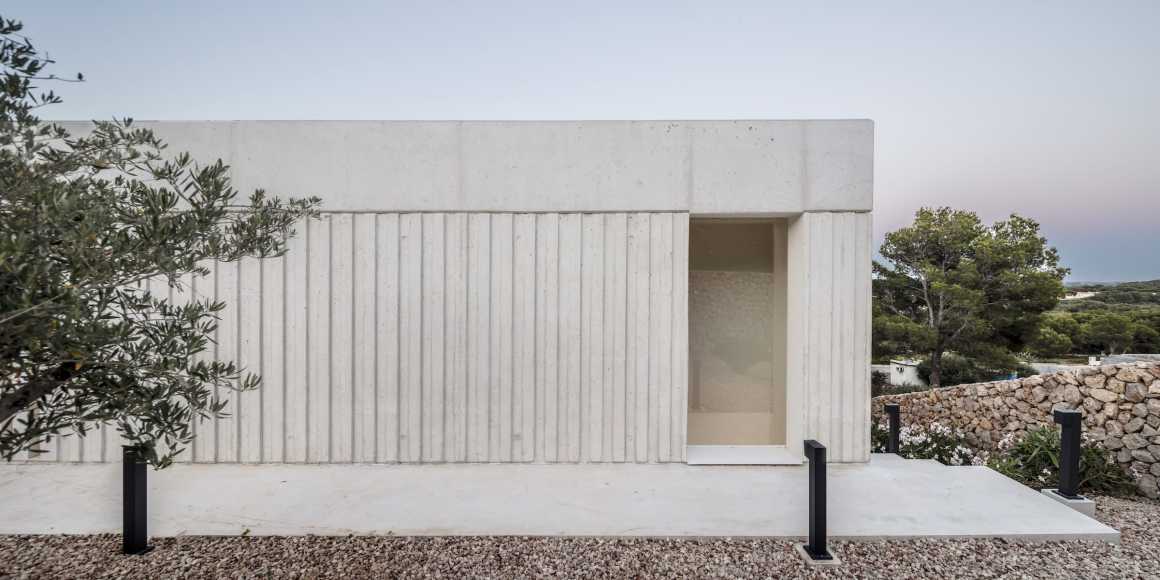
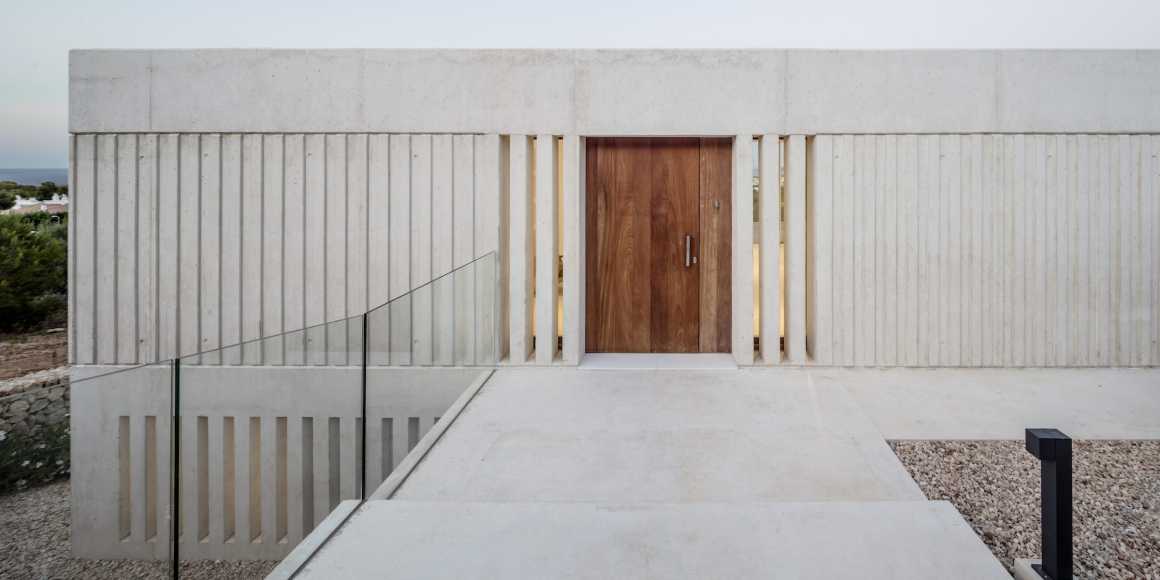
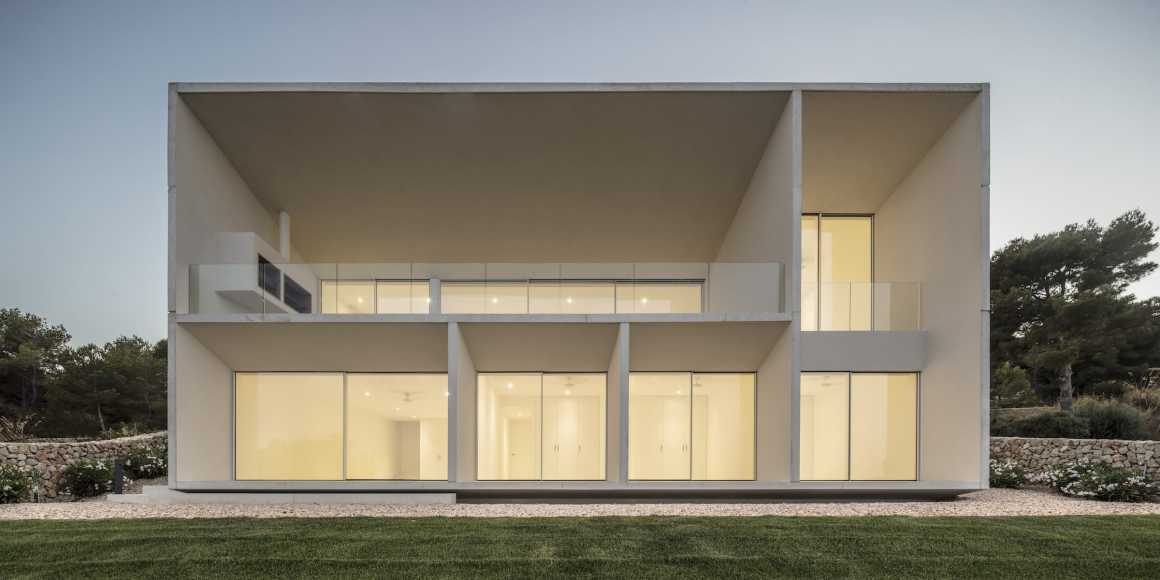
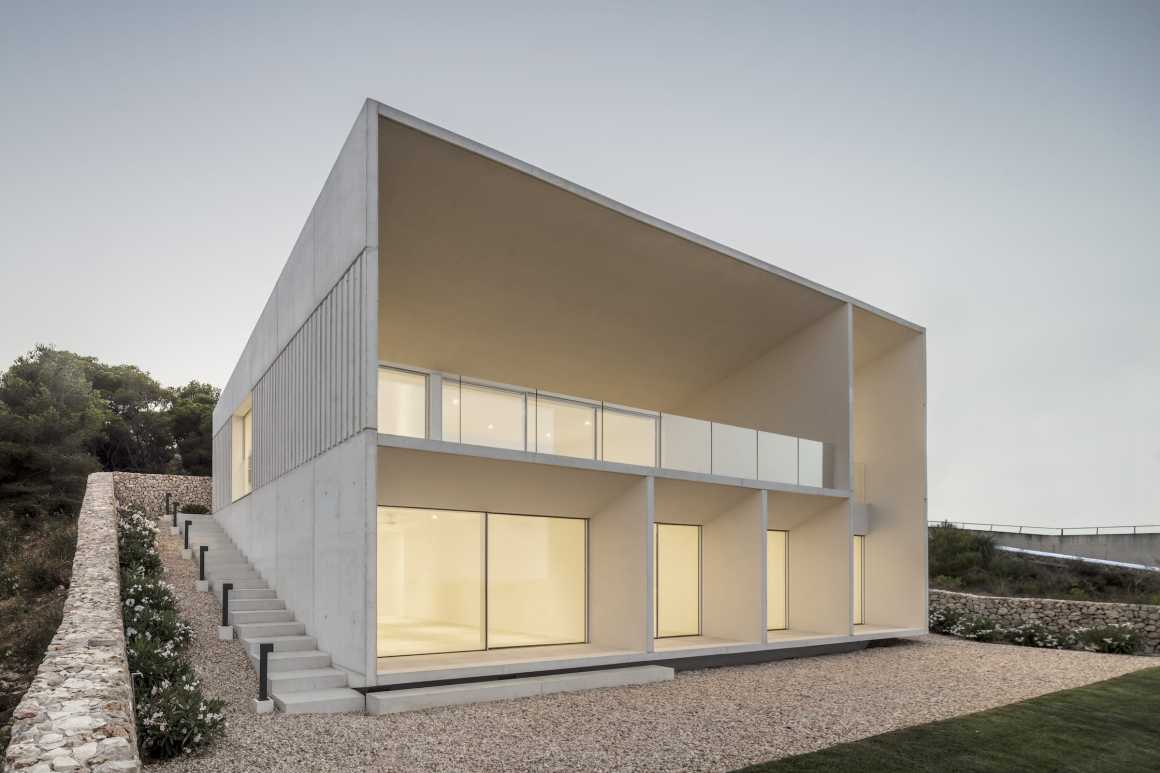
立面选择了现场混凝土作为零维护材料,在米诺卡高湿度和极端盐含量的侵蚀性气候中,这种材料会自然老化,别具风味;房子的灰白色立面也很好地与围绕着房子周围的赭色和陶瓦色的土壤融为一体;最后,是一条环绕在立面周围的垂直条纹浮雕带,它起到了帮助组织房子所有门窗的作用。
In situ concrete was chosen for the facade as a zero maintenance material that would age beautifully in Minorca’s aggressive climate of high humidity and extreme salt levels. The house’s off-white facade blends in with the ochre and terracotta coloured soil that surrounds the house. Finally, a band of vertical striped relief goes around the façade organizing all windows and doors.
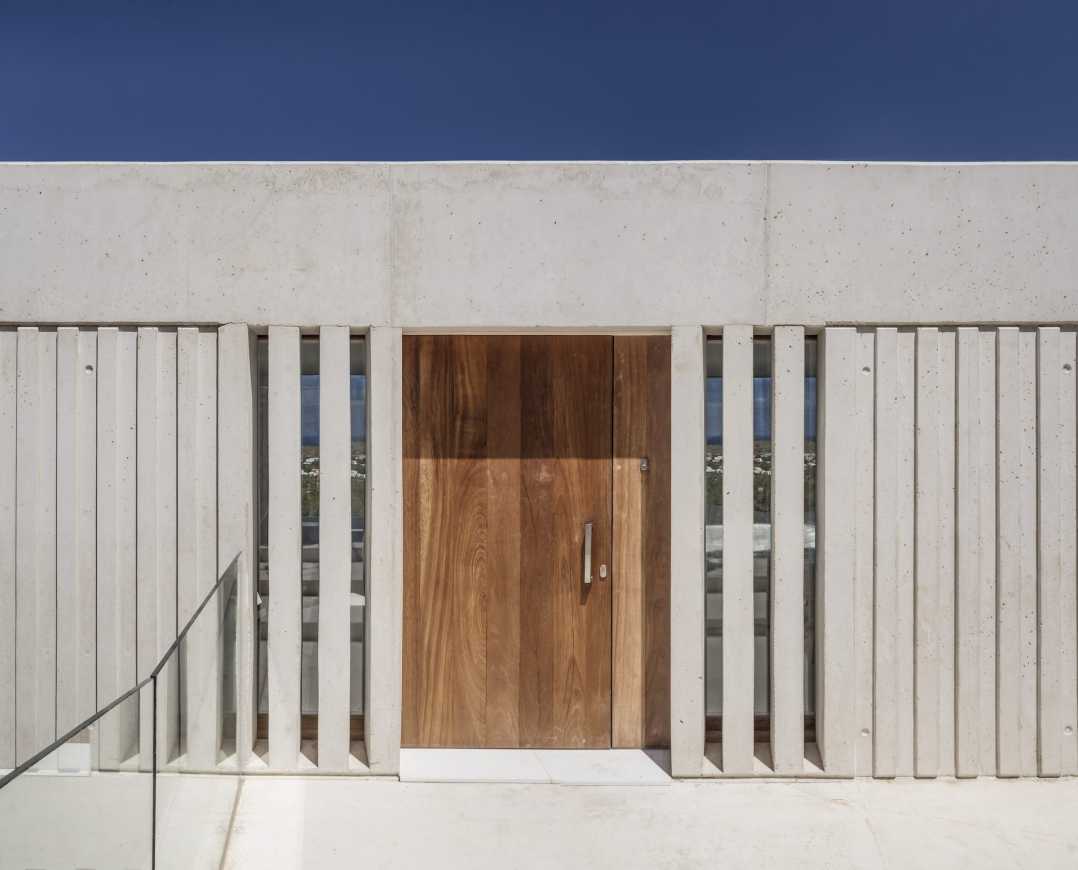
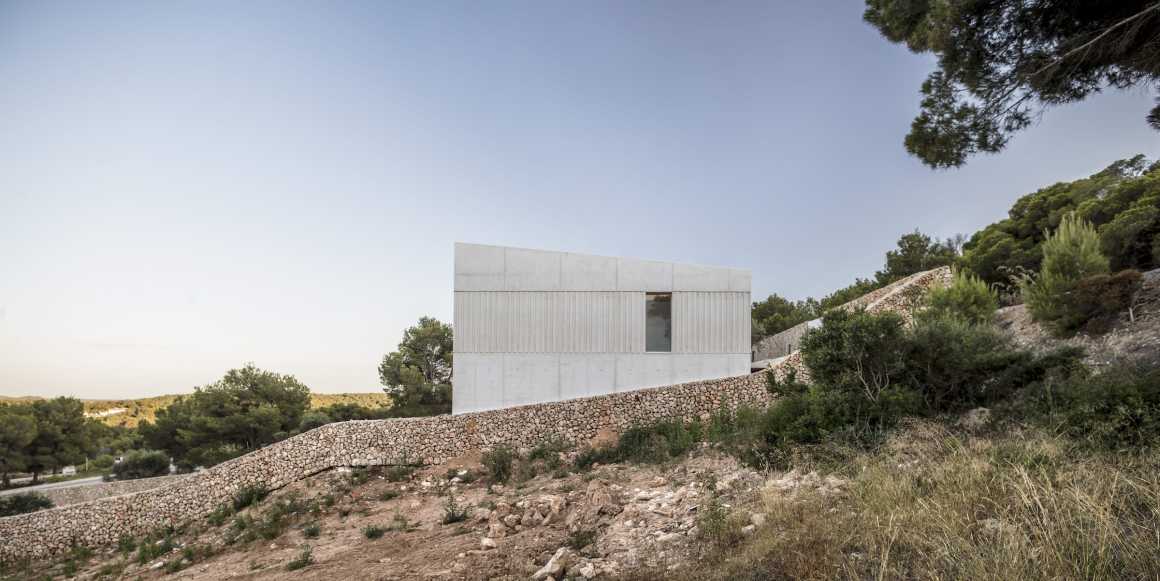
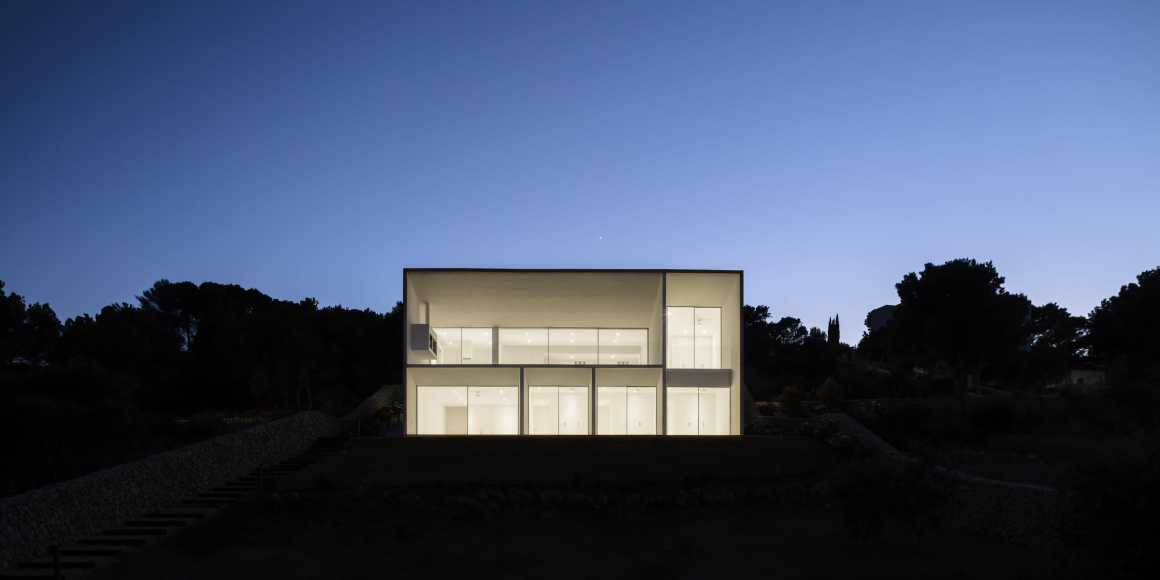
▼住宅各层平面图 Floor Plan
▼住宅立面图 Elevation
客户:私人
合作伙伴:Structure e2A, Juan Mora SA and Gaimo, Francesc Sbert
面积:300平方米
项目地点:西班牙 米诺卡
合伙负责人:Alicia Casals
项目负责人:Alicia Casals
团队:Karl Johan Nyqvist, Jordi Ribas, Mira Botsewa, Jennifer Mendez
摄影:Adrià Goula
Client: Private
Collaborators: Structure e2A, Juan Mora SA and Gaimo, Francesc Sbert
Size: 300 m2
Location: Minorca, Spain
Partner-in-Charge: Alicia Casals
Project Leader: Alicia Casals
Team: Karl Johan Nyqvist, Jordi Ribas, Mira Botsewa, Jennifer Mendez
Photography: Adrià Goula
更多 Read more about: NOMO STUDIO



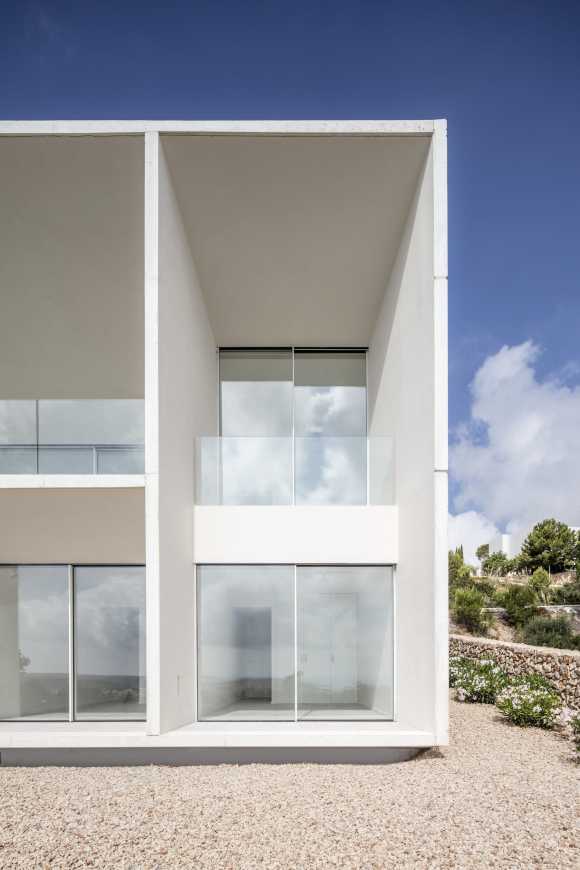
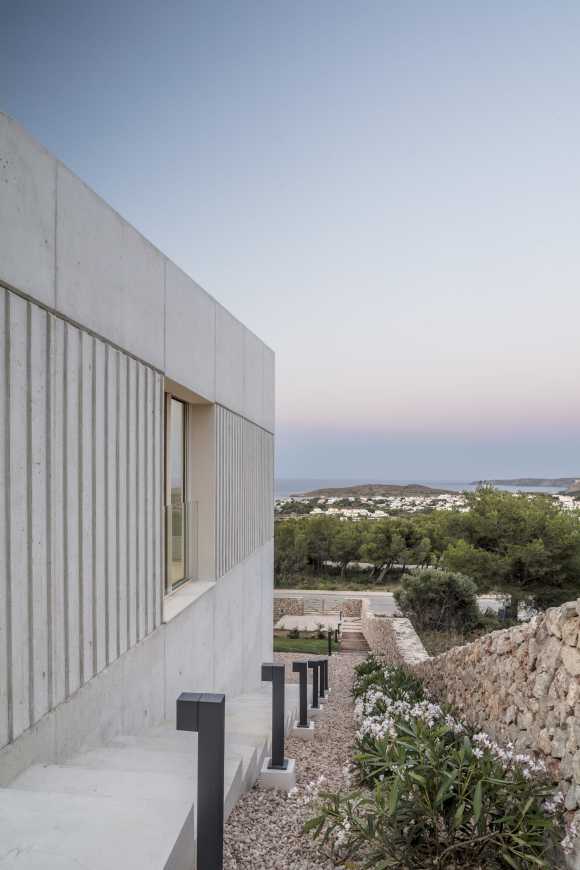
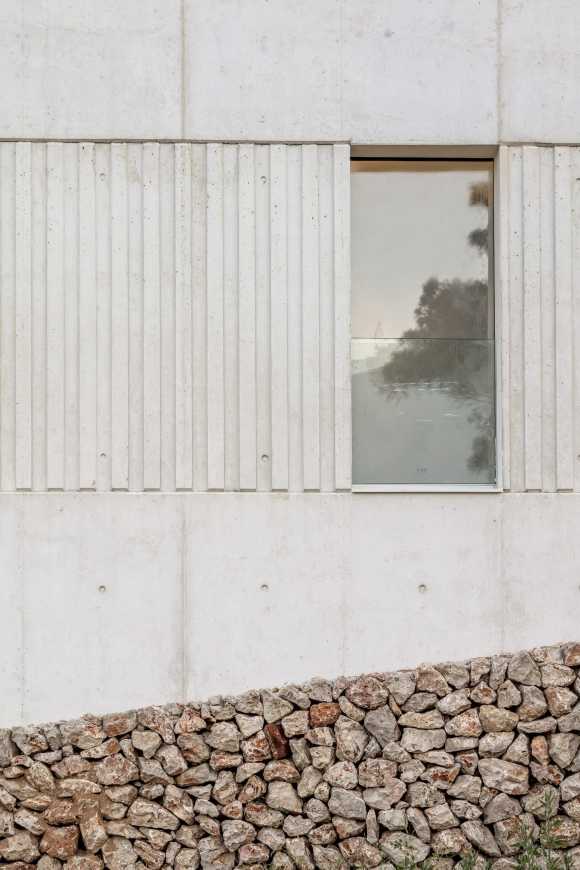
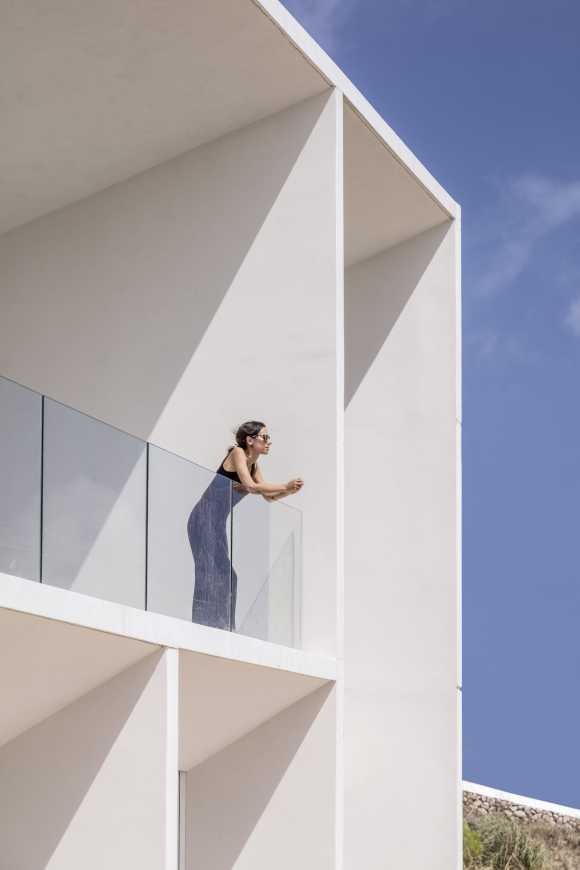


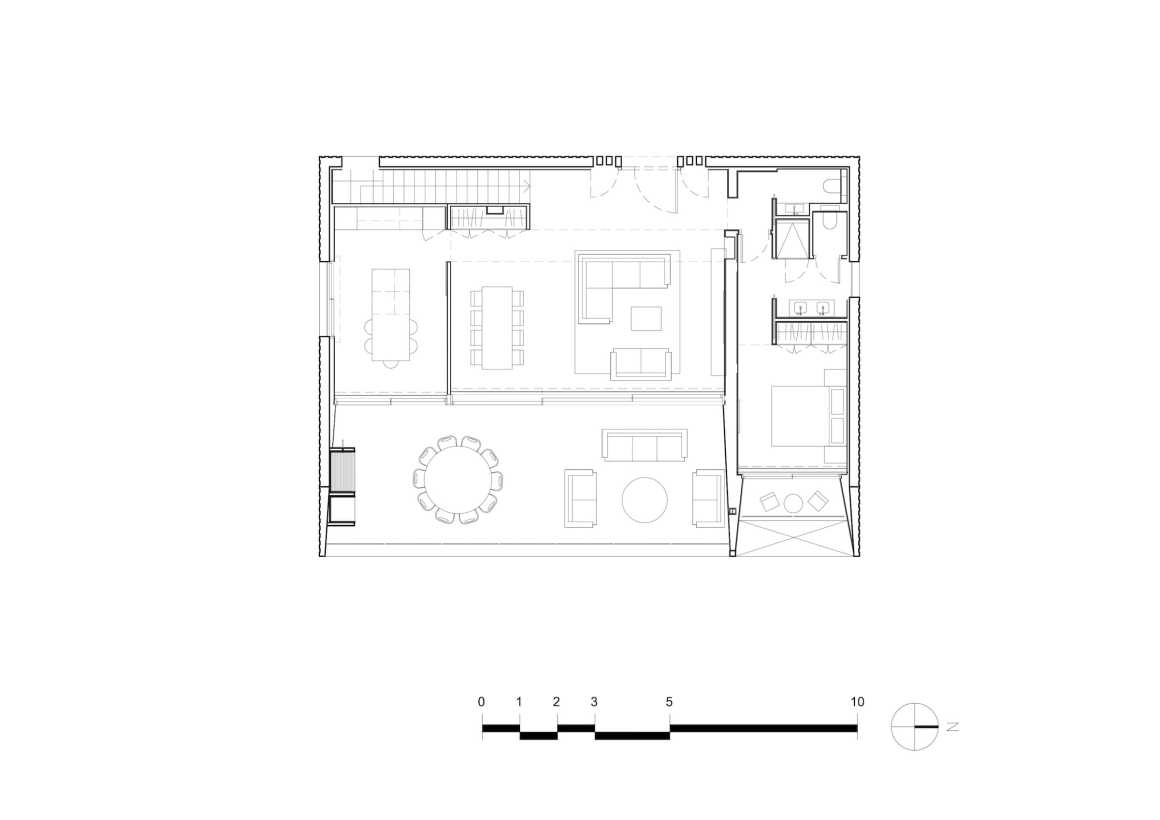
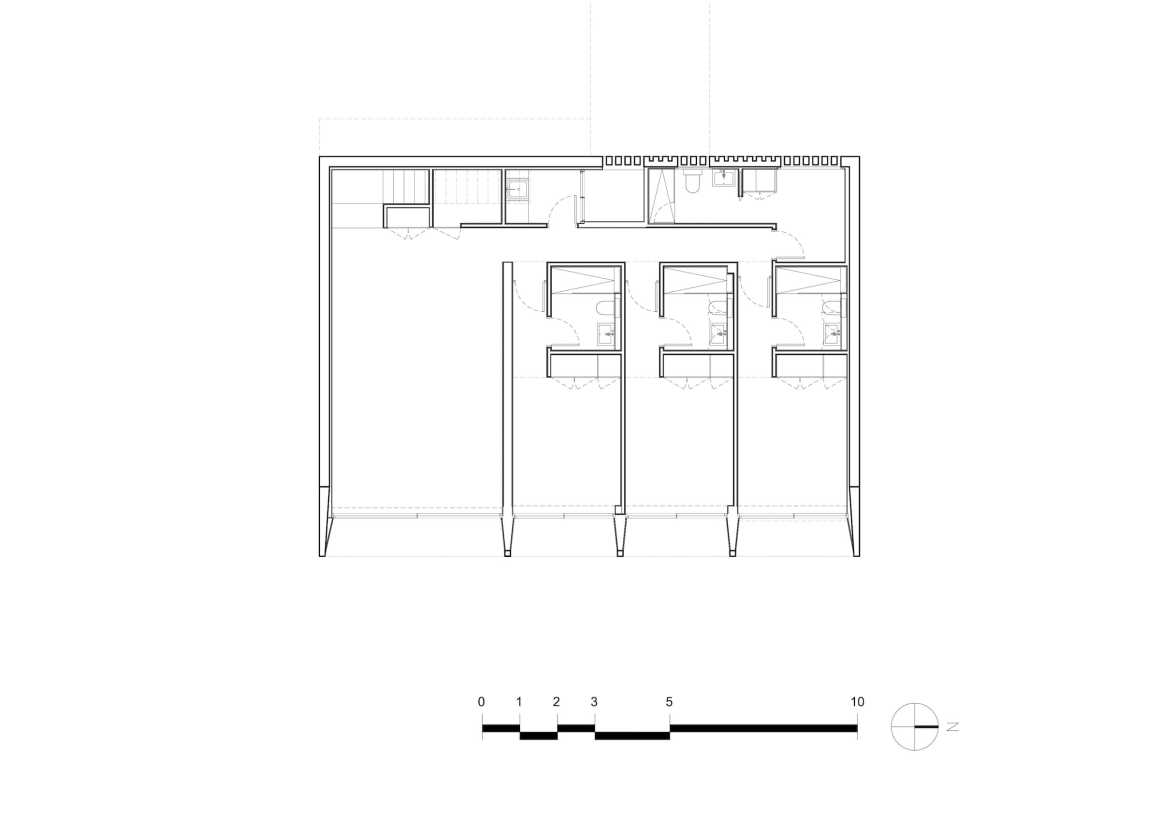
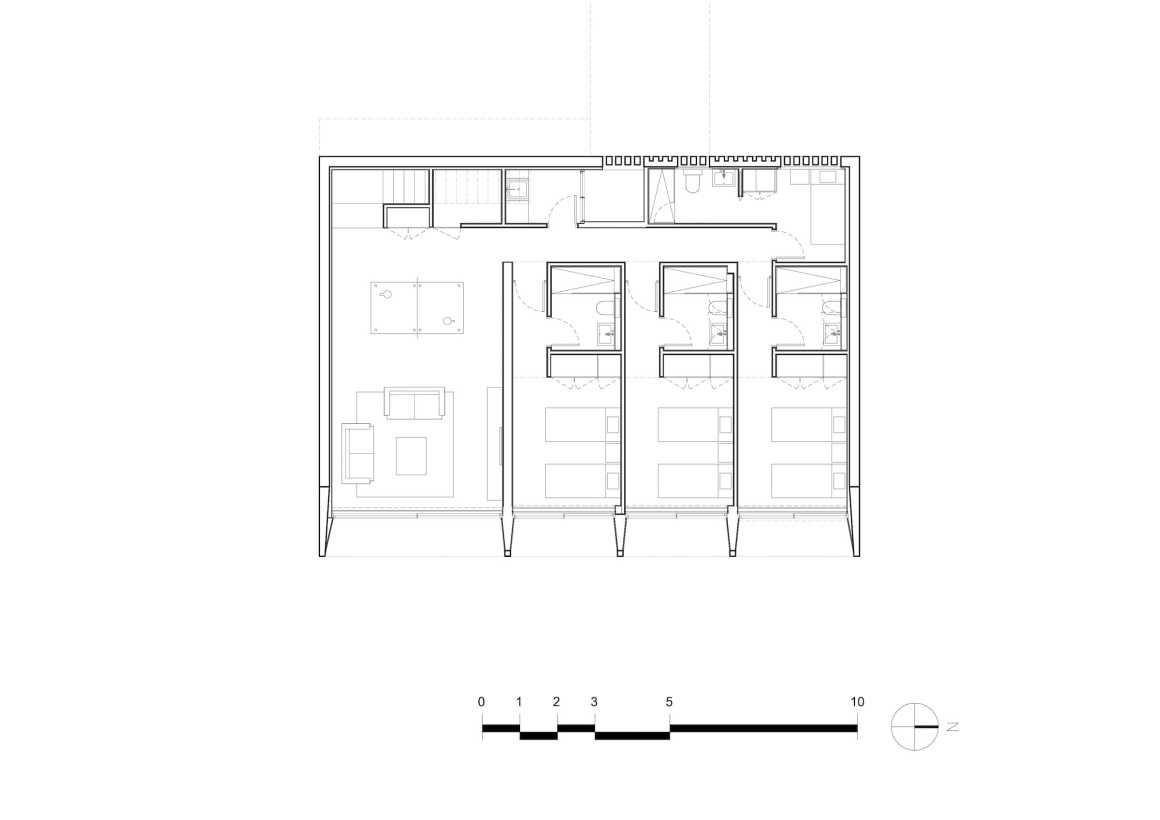
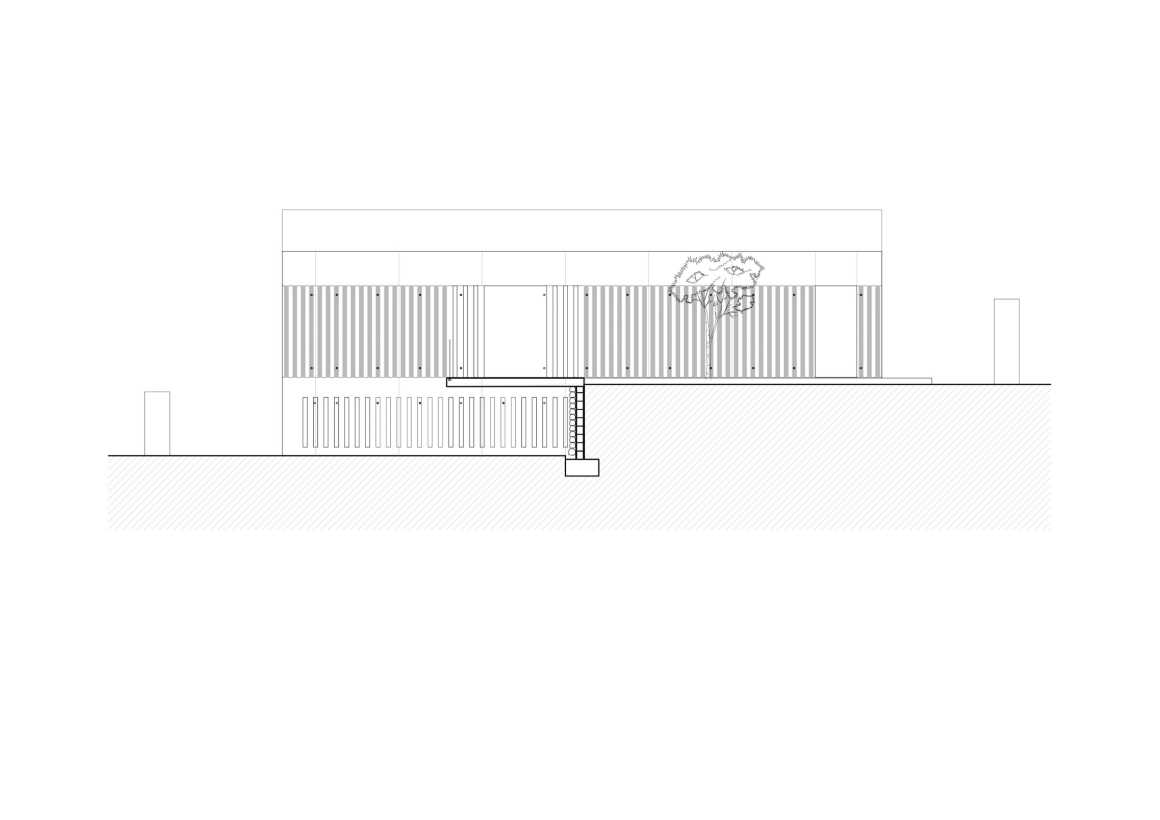




0 Comments