本文由 唯想国际 授权mooool发表,欢迎转发,禁止以mooool编辑版本转载。
Thanks X+Living for authorizing the publication of the project on mooool, Text description provided by X+Living.
唯想国际:想象力是上帝献给人的礼物。然而千篇一律的建筑和日趋雷同的现代化城市,让我们无法在四方格框起的玻璃窗内照见梦的模样。在亲子业态领域完成了这么多的作品,我追求着为小朋友们打造一个又一个童话王国,打开一扇通往想象世界的入口。
亲子空间不仅限于回归童真如此简单。我想让你梦想着但描绘不出的那个朦胧泡影,变成可以触碰到的真实。让不拘束形式的想象力大爆炸在你的心里燃放一簇惊艳的礼花。我想让你收获一份感动,这感动不仅来自于超现实的梦幻空间带来的悸动,更来自于空间的存在本身,就是这个荒芜世界里的天真避难所。我们所拥有的,或已失去的,对生命最单纯的好奇与天真,在这里,要苏醒了。 顺着光走,一起大胆做梦吧。
——李想
X+Living:Imagination is a gift from God. However, the same and stereotyped buildings and increasingly similar cities make it impossible for us to see the dream in the square frame of the glass window. I have completed so many works in the field of parent-child business and I am pursuing to create fairy tale kingdom for children and open a door to the unimaginable world.
I want to turn that hazy bubble you dream of but beyond description into a reality that can be touched. Let the unrestrained imagination explode in your heart and set off a bunch of amazing fireworks. I want you to get a touch, which is not only from the throbbing of dreamlike space challenging the daily norms, but also from the existence of space itself, which is a refuge for innocence in this deserted world. The simplest curiosity and innocence of life we once have or have already lost, will all come back to life again in here.Follow the light, and dream big together.
——Li Xiang
项目坐落于深圳壹方城2-3层,设计师舍弃了利用大型构筑物的器型来统筹概念美学与功能体块,以一种全新突破式内建构手段,重组空间构成逻辑。利用几何图形与不同材质的丰富质感烘托,设计师打造了一座以“四季”为概念,溢满了丰沛生命张力的怪诞奇艺花园。通过方案全景建模的整体统筹性计算与精确衡量,平衡视线即景的层次错落关系,让消费者在空间中不仅能感受到整体主题的盛大感,又能享受宏观尺度下多维视角的不同观赏距离,品味完全无法预知的惊喜细节带来的微观震撼。
The Meland Club family’s park is located on the second and third floor of Shenzhen Uniwalk Shopping Mall. Instead of using large-scale structures to coordinate conceptual aesthetics and functional blocks, the designer reorganized the logic of space composition with a brand-new internal construction scheme. A whimsical and remarkable ‘garden’ based on the concept of Four Seasons was built, with abundant geometric figures and different materials adding rich texture and imparting vitality and energy to the space.Through the overall planning calculation and accurate measurement of panoramic modeling, hierarchy balance of sight was achieved so that consumers can not only sense the grand feeling of the overall theme, but also enjoy different viewing angles from a multi-dimensional perspective under the macro scale, and taste the micro shock brought by the totally unpredictable surprising details.
在6000平米的庞大空间内,设计师于两层空间中搭建出三层平台,有效提升垂直空间使用率的同时,无形放大了内部空间的宏观体验感与探索深度。人为打造的内中庭区域,引导着消费者的使用动线围绕其有机展开。
In the huge space of 6000m², the designer built a three-layer platform in the double-height space, which effectively improves the utilization rate of vertical space and at the same time, virtually magnifies the experience feeling of internal space and enhances the interest of exploration. The artificially made atriums with stairs built around them guide the customers moving with a clear direction and lead them to their destinations.
“躺在春天的花园里”
乐园的入口位于商场三层,考虑到场地原本进深宽度不足,大型装置的阻隔会极大限制视线开阔性,造成空间内的拥挤感。故而在空间处理上,为保证顾客的舒适性,设计师拆墙释放出了观景橱窗,吸引过往消费者注意的同时也突破了观赏站位过少的限制。并将主中庭的“春天”概念延伸至前台,结合其必需的功能属性,研发定制了一款独特的接待台。
The entrance of the park is located on the third floor of the shopping mall. Given the fact that the original depth and width of the site are insufficient and large-scale installations will largely limit the openness of the view, making customers feel a sense of crowding, we therefore demolished the wall and released a display window in order to ensure the comfort of customers. The display window just provides more viewing space for customers and at the same time, attracts the attention of passers-by. Also, concept of the main atrium “spring” is extended to the reception area and a unique reception desk was developed and customized integrating with its necessary functional attributes.
在换鞋区俏皮的鞋柜阵列中充满仪式感地准备就绪,步下台阶来到主中庭观赏平台,繁盛的春天便在眼前绚烂绽放。花球、植茎、蝴蝶、蜜蜂、瓢虫,春的元素汇集在设计师的解构主义设计中,继而予以重组为意想不到的庞大自然景观,渲染深层次的神秘暗示,迤逦蔓延间激发恣意想象。
Get ready in the shoes changing area which is full of sense of ritual, and step down to the main atrium viewing platform. You will be encountered by a prosperous spring scene. The spring elements of flower ball, plant stem, butterfly, bee, ladybird are collected in the deconstructive design, and then reorganized into an unexpected natural landscape, rendering deep-seated mysterious hints and stimulating wild imagination.
作为整个乐园的中央枢纽,拥有将近10米层高的主中庭融入了醒目的指示牌,不同标高尺度穿插间为顾客提供最为便利的游玩索引。看似不规则几何体的拼接,绚丽色彩的分层与叠合,并非显现无序与凌乱,而是精心处理后内在联系与整体关系的融洽无间。
As the central hub of the whole park, the main atrium with a height of nearly 10 meters is integrated with eye-catching signs on different elevations, which provide customers with the most convenient guide.The stitching of seemingly irregular geometry and the accumulation of bright colors are not disordered and chaotic, on the contrary, it’s a harmonious relationship between internal elements and the overall theme after careful planning.
空间区块间的无形互联所带来的探险乐趣不止于此,设计师在2号中庭巧借层高搭起了旋转滑梯、爬索等刺激性娱乐设施,丰富了迷宫的交通入口,呼应2层平台空间运动属性的同时,大大提升了体验趣味性。而3层平台多为换装、模拟城、手作教室等非剧烈休闲活动,以最短路径照顾到了幼龄消费者的使用感,也通过年龄层与不同喜好的主动分流,避免了动静玩乐区间的相互干扰,最大程度确保了游玩的舒适性与合理性。
The intangible interconnection between the space blocks brings more adventure fun. In the second atrium, the designer skillfully uses the floor height to set up exciting entertainment facilities such as rotating slide and climbing rope, which enriches the traffic entrance to the maze, echoes the sporting attributes of the second floor, and greatly increasing the fun and interesting. Most of the recreational experiences on the third floor are non-violent leisure activities such as dress-up game, simulation game, DIY classroom, etc. Since it not only takes care of the experience of young kids through shortest path, but also avoids the mutual interference between dynamic and static play areas and ensures the comfort and rationality of play to the greatest extent.
沿中庭分设两道行进动线,顺阶而下,视野步步扩宽,空间层层叠进,消费者始终在丰富变化的景深关系与透视效果中,体味光景的灵动丰满。而设计手法的玄妙之处,在于铺陈眼前之景随时变化,却无法窥其全部,亦不可预测,持续牵动着人的兴趣点,拉近人与场所的亲昵度。
Stepping down any of the two paths along the atrium, your vision is widened and the space is stacked layer by layer. Customers can always appreciate the vivid scenery during the walking with ever-changing depth of field and perspective effect. The scene change at all times, but you can’t see all of it nor to even predict it. It continuously arouses people’s interest and creates more intimacy between people and the venue.
每一处细节皆有实际功能意义,植物“伪装”的储物收纳柜与货架、花朵艺化的休憩座椅、植物球茎中藏纳的照明与音响等设备……设计的功能价值和美学价值在此糅合绽放。
Every detail has practical functional significance. For example, the cabinets and shelves well camouflaged as plants can be used for storage, the seats shaped like flowers are leisure sofa for resting, and the bulbs hanging in the air actually hide lighting and sound equipment in them. The functional value and aesthetic value of design are perfectly mixed here.
“绽放热情的欢乐盛夏”
盛夏如梦如幻,如马戏团嘉年华的球池区欢乐弥漫,处处洋溢着鲜感和律动。奇趣的旋转舞台与马戏棚构建对话,狮子头艺化而成的滑梯等装置矗立在球池之上,设计师以大面积高饱和的鲜艳色彩升华球池区的美感,抢眼火红与浓重绿色的大胆撞色间,呈现出一番意想不到的夏意景象。
The circus carnival makes up the inspiration of the ball pool area. Breaking the arrangement of the single axis, the designer enlivens the customer feeling of space with multiple perspectives and makes interest as the core gene, turning the play experience into a three-dimensional one. Children are introduced into the maze through door holes and climbing stairs, etc. Their innate sense of free exploration is greatly stimulated.
“趣味性的动静区分割“
设计师打破单一轴线的安排,以多重视角活跃了空间的体验感,令趣味性作为球池区空间的核心基因,进阶成一场三维化结合。通过微观“窗口” —— 门洞、爬梯等将小朋友指引入迷宫,天生的自由探索意识被激发,深处世界的相连渗透也在足下一一感知。
Breaking the arrangement of the single axis, the designer enlivens the customer feeling of space with multiple perspectives and makes interest as the core gene, turning the play experience into a three-dimensional one. Children are introduced into the maze through door holes and climbing stairs, etc. Their innate sense of free exploration is greatly stimulated.
“金秋里的美味遐想”
丰收晚宴,写意动人,一改春与夏的自由生长,餐厅采用减法设计,以清爽温暖的空间氛围打造秋的精致殿堂。烛台与花朵艺化的别致桌台邀请人们享用下午茶。蛋糕状的可爱灯具照亮教室里孩子们的创意,Party房的留白引发心灵的遐想。记忆里的虫鸣松果是为丰收协奏乐章,消费者体验与生活场景相结合,碰撞出温馨怡人的情感与空间意蕴。
The harvest dinner party is an enjoyable event that changes the free growth of spring and summer. The restaurant adopts the subtraction design to create a delicate hall of autumn with a fresh and warm space atmosphere. The candlestick and floral table invite people to enjoy afternoon tea. Lovely cake-shaped lamps light up the creativity of the children in the classroom, and the blank space in the Party room triggers the daydream of the mind. The song pine nut in my memory is a symphony for harvest. Consumer experience is combined with life scenes to create a warm and pleasant emotion and spatial implication.
“触摸冬日的纯粹意趣”
在设计师连贯的设计手法下,自然肌理激活了空间的活力,每个功能区既能呈现各自独特性,又在四季更迭中互相呼应,场域界限被弱化,视觉延伸更加协调。洗手间设计突破了传统固定范式,清新的色彩涂抹成了空间的主色调。如喷泉艺术装置般的洗手台极具视觉观赏度,人性化设计又满足成人与小朋友的需求。蓝绿色墙壁与香槟金勾勒质感,契合品牌追求的细节之美与服务高度。
The restroom design has broken through the traditional fixed paradigm. The hand sink built like a fountain art installation is highly ornamental, while also meets the needs of adults and children. The blue-green wall and the champagne gold color outline the texture, which is in line with the beauty of detail and the service level pursued by Meland Club. The water play area adopts main colors of blue and white. Under the designer’s consistent design method, the natural texture activates the vitality of the space.
“来自梦幻宇宙的时空讯息“
区别于其他Meland Club亲子乐园的配置,在这个乐园范围内还新增了供青年消费者娱乐的电玩空间,设计师以赛博朋克宫殿为主题打造了一个复古迷幻的超新锐娱乐殿堂,以色彩构建奇幻场所,用动漫主题来凸显娱乐属性,与游戏者产生互动,共绎一个沉浸式的梦境序章。
优雅的暗紫赛博朋克殿堂与炫酷的电玩风在星际传奇迸发出强烈的反差。形色各异的霓虹灯形成视觉联动,幽默临摹的霓虹式名画,又为喜爱文艺的年轻人们创造完美的互动点。“空间套盒”的透视手段使不同体量的方形机器与场景的空间关系得到强化,彰显丰富的空间构图。一步一景间,秩序美学更为鲜明。
Not like the other Meland club family’s park, this one has a video game hall as attraction for young population. Designer built a innovative gaming paradise on the theme of cyberpunk palace, using colors to construct the fantasy site and highlighting the entertainment attribute with animation characters.
The cyberpunk palace and cool video game style burst out a strong contrast in the Star Legends. The neon lights of different shapes and colors form visual linkage, and the humor neon paintings after famous painters create perfect interaction points for young people. The perspective means strengthens the spatial relationship between different-sized square machines and the scene, highlighting the rich spatial composition. The beauty of order becomes more distinct while you wondering in the space.
结语
宏观概念中功能的组合嫁接,尺度的拿捏细碎,让整体性美学内蕴藏完满功能性,杂而不乱的画面呈现严谨的轴线关系与精确的形体层次,让拥攘热烈的空间景观有了呼吸感。创新式的空间构成逻辑削弱了个体在空间内过渡的位移感,紧密咬合的空间关系让人只觉在饱满的整体空间内自由探索。
这一场设计行为追求空间体验感、氛围感、冲击感的极致打造,将完全超乎想象的超现实童话落地,让项目不仅成为Meland Club品牌空间视觉再升级的一大力作,也成为亲子乐园业态内的重磅突破。它不仅是设计师李想继2017年亲子乐园开山经典作后的又一颠覆性创造,在近年来审美已然提升的亲子市场内或将成为掀起认知破壁的惊艳大作。
The combination and grafting of functions in the macro concept and the fineness degree of details make the whole aesthetics contain perfect functionality. The miscellaneous but not disordered picture presents a rigorous axis relationship and precise structure and layering, which gives a sense of breath to the bustling space landscape. The innovative space layout weakens the transitional displacement sense of individuals and the occluding relation present a free world for exploration in this space.
The design pursues the ultimate creation of space experience, atmosphere and impact, and brings the surreal fairy tale beyond imagination to the ground, making the project not only a great effort to upgrade the space vision of the brand Meland club, but also a big breakthrough in the parent-child playground business. It is not only another subversive creation of designer Li Xiang after her classic works of parent-child playground in 2017, but also will become an amazing masterpiece which will set off a new cognition in this industry.
▼平面图 Master plan
项目名称:Meland Club深圳壹方城旗舰店
完成年份:2020
项目面积:6000㎡
项目地点:深圳市宝安区宝安中心新湖路99号壹方城L3-001B
设计公司:唯想国际
公司网址:www.xl-muse.com
联系邮箱:press@xl-muse.com
主创设计师:李想
客户:深圳乐的文化有限公司
Project name: Meland Club Shenzhen One Square City Flagship store
Completion: 2020
Area: 6000 square meters
Location: L3-001B, One Square City, No. 99, Xinhu Road, Baoan Center, Baoan District, Shenzhen
Design Firm: X+Living
Website: www.xl-muse.com
Contact: press@xl-muse.com
Chief designer: Li Xiang
Client: Shenzhen Le culture Co., LTD
更多 Read more about: X+Living 唯想国际


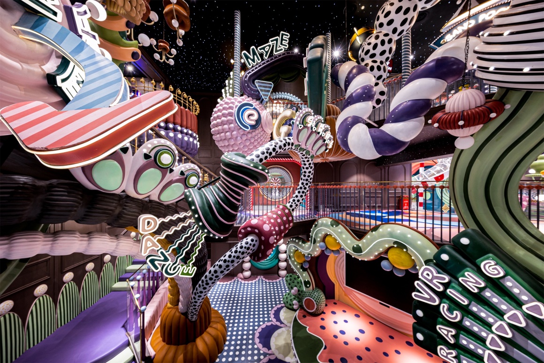

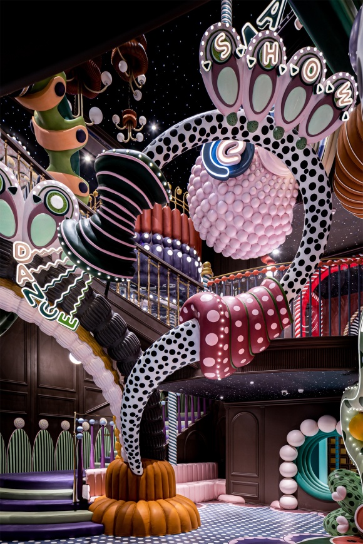

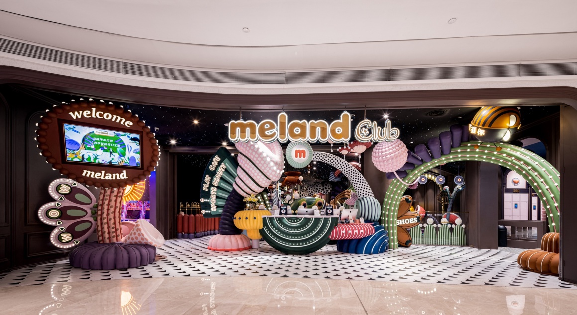





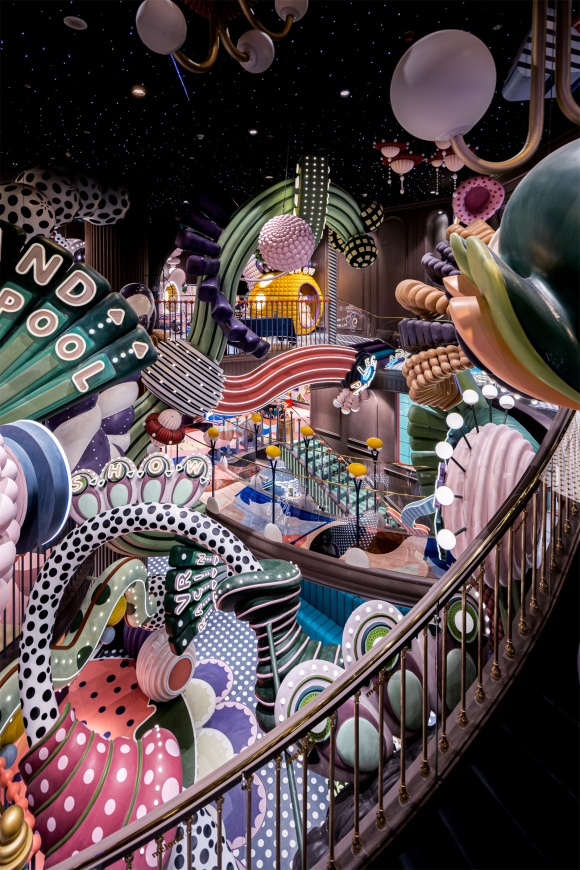
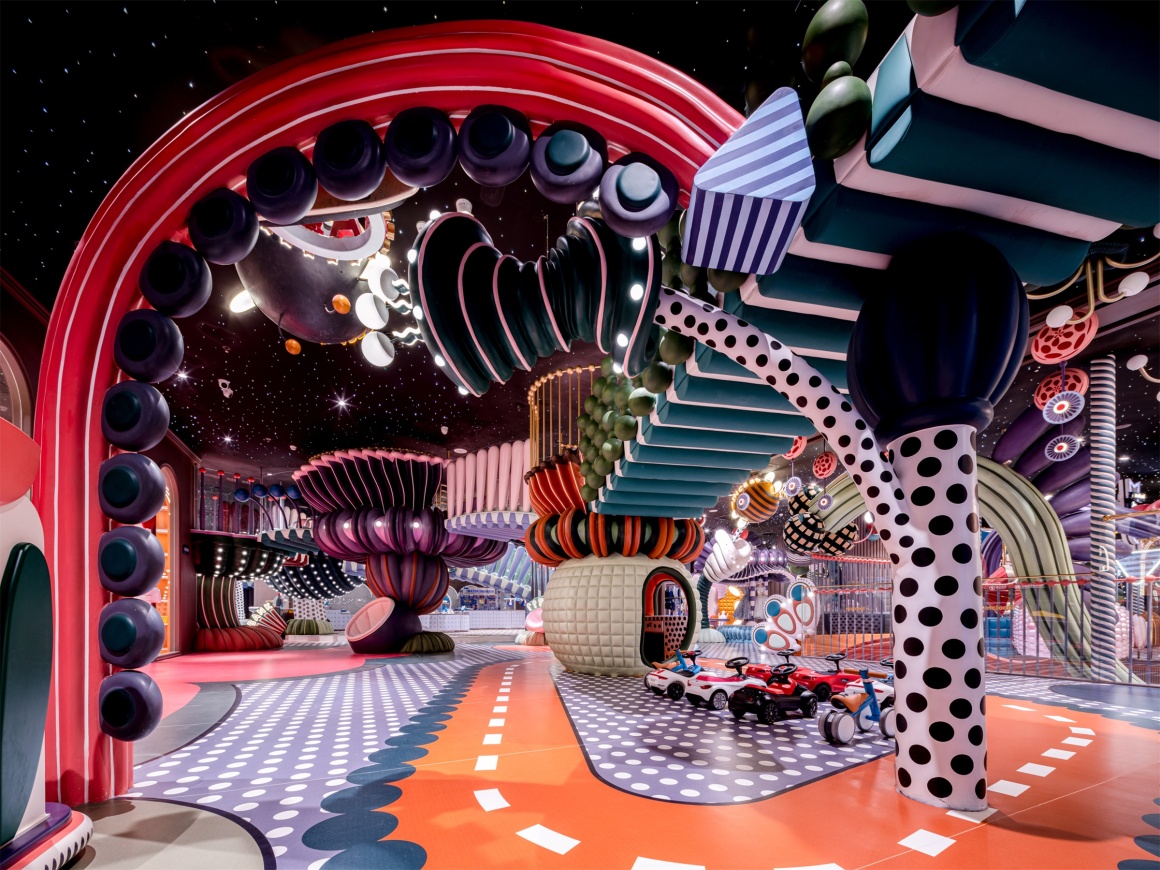
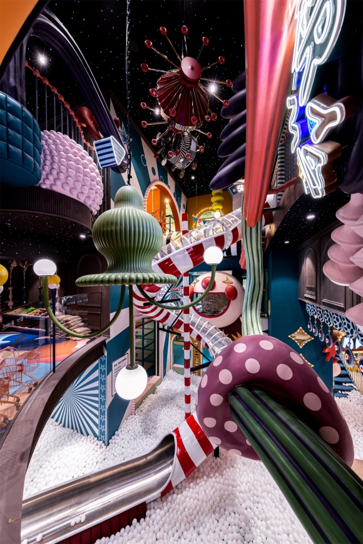
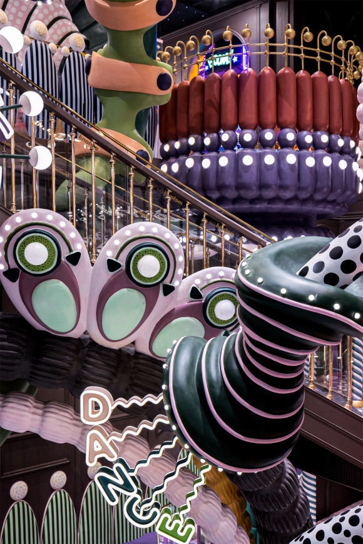

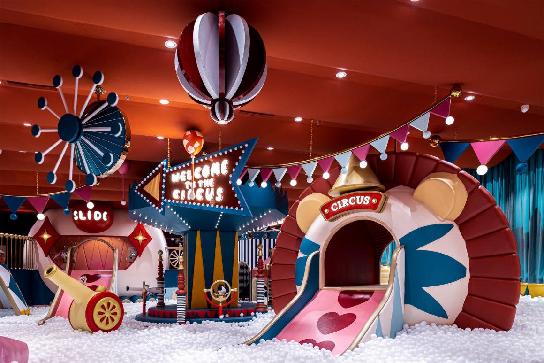
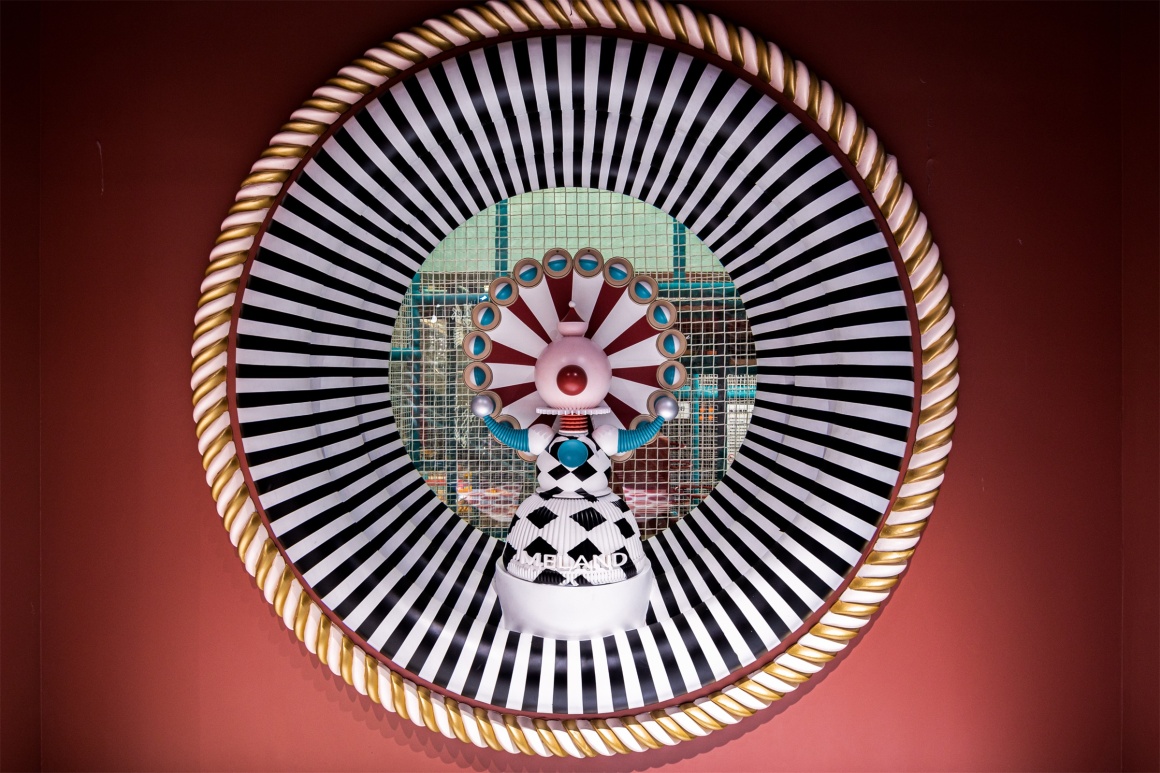
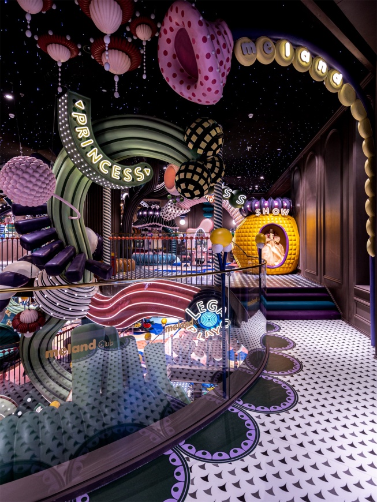

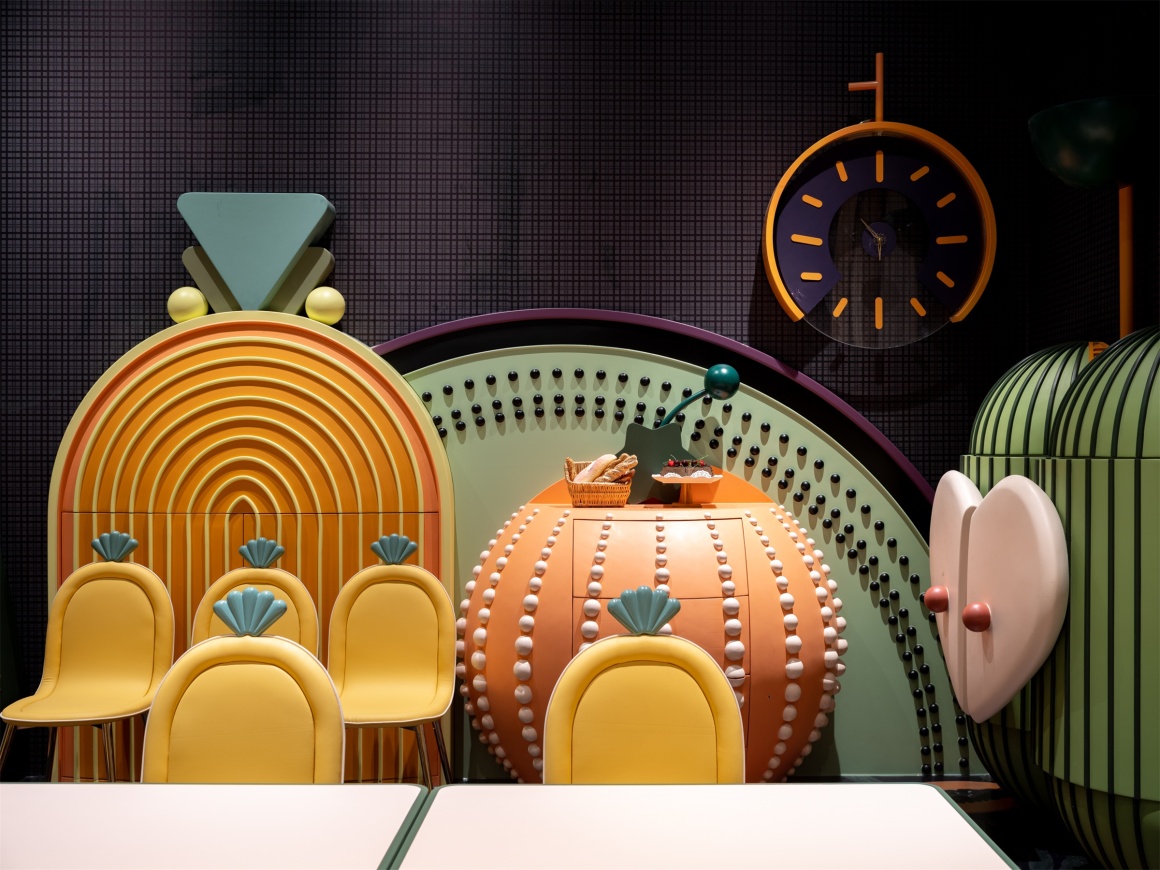
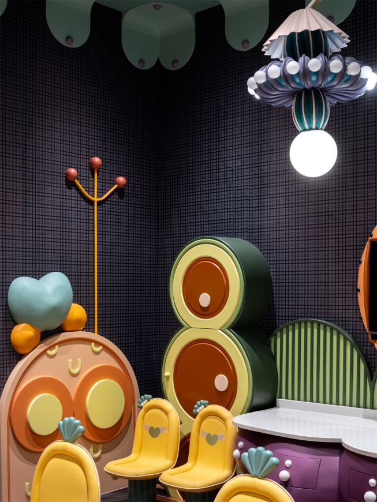


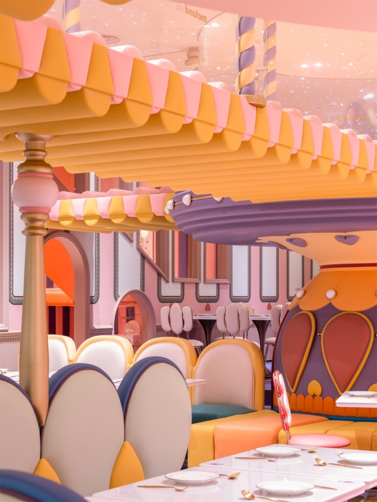
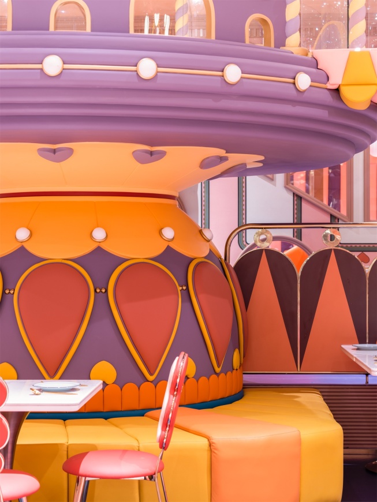


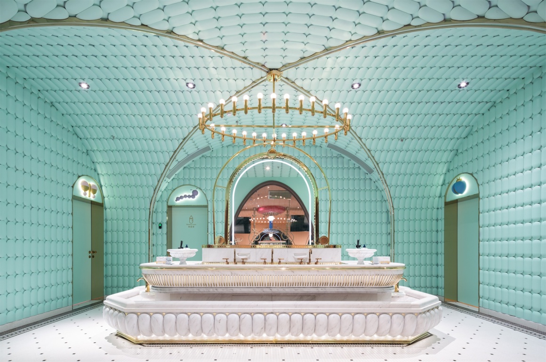

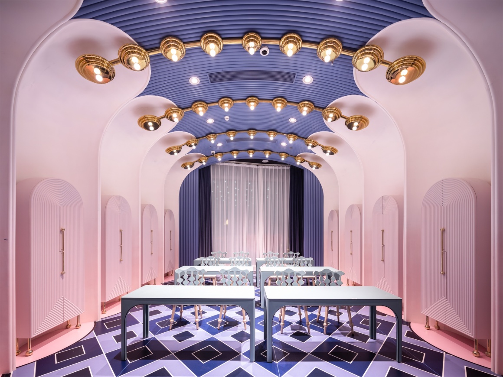

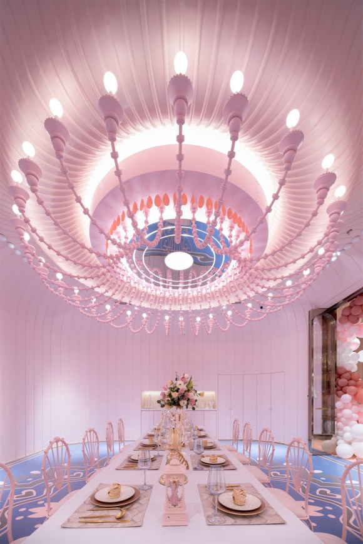

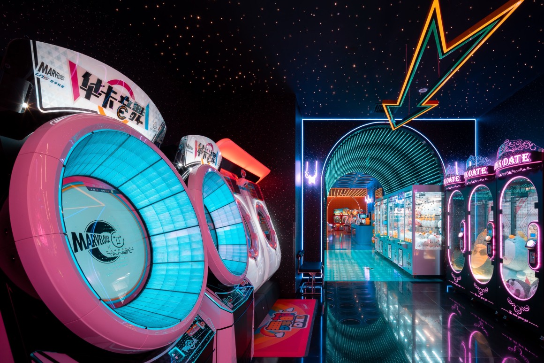


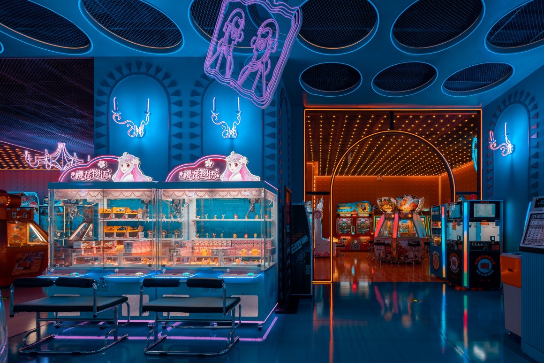
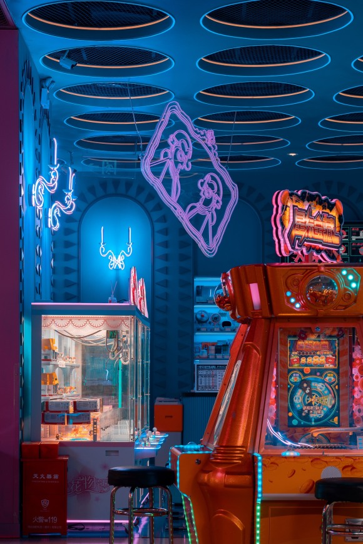
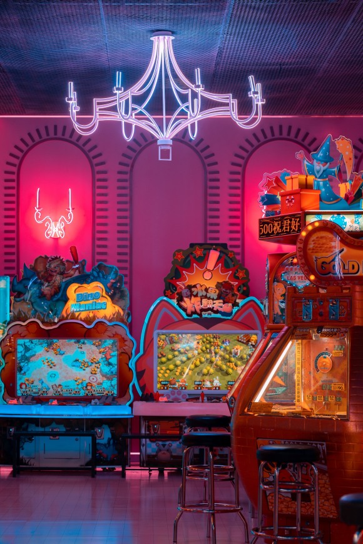
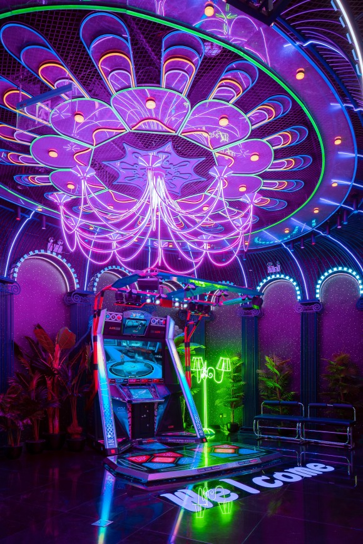
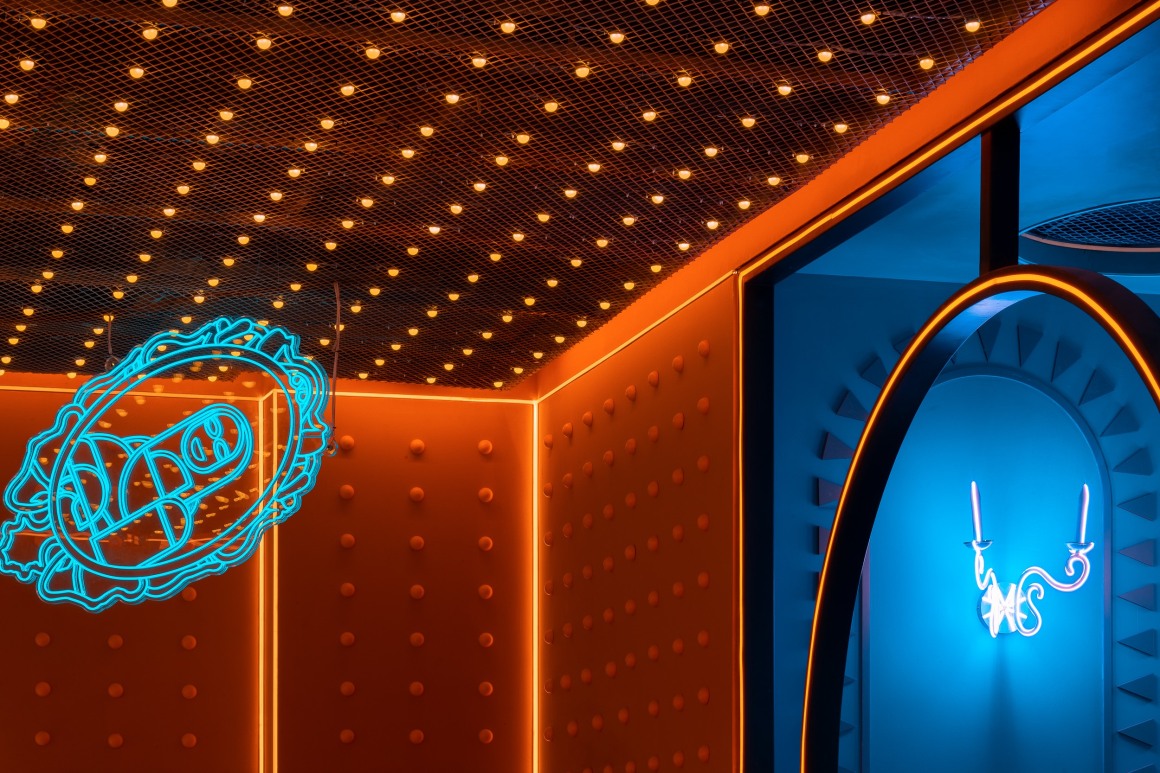

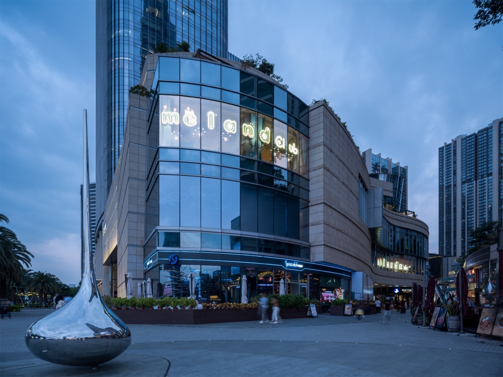
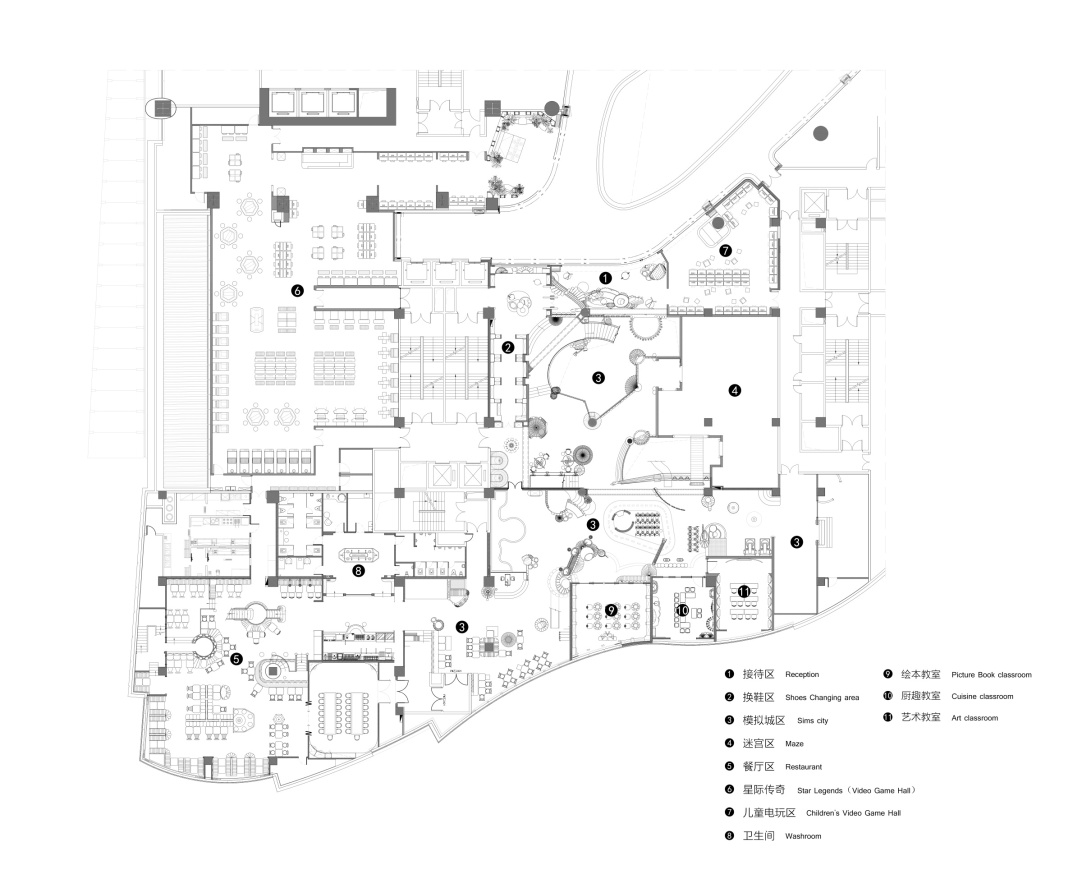


我就很好奇挤满了人啥样·