本文由 DOMANI东仓建设 授权mooool发表,欢迎转发,禁止以mooool编辑版本转载。
Thanks DOMANI ARCHITECTURAL CONCEPTS for authorizing the publication of the project on mooool. Text description provided by DOMANI ARCHITECTURAL CONCEPTS.
东仓建设:我们好像在池塘的水底,从一个月亮,走向另一个月亮。
DOMANI:We seem to be at the bottom of a pond, moving from one moon to another.
▼动态图- 象征月相阴晴变化轮回的24颗等质金属球 The 24 metal balls of equal quality symbolize the cycle of the moon’s cloudy and sunny changes
▼设计分析 Analysis
▼视频 Video
无关的串联及‘有趣’ Unrelated series and ‘interesting’
设计概念自经典力学中汲取灵感,以“牛顿”与“月亮”为题材,通过描述物理与精神的潜在关联,试图展现宏大及趣味非凡的想象力。
The design concepts are inspired by classical mechanics, with “Newton” and “the Moon” as the theme, we are trying to show a grand and interesting imagination by describing the potential connection between physics and spirit.
牛顿力摆作为经典物理学动能装置被符号化的放大为巨型空间实验性装置。24颗等质金属球象征月相阴晴变化轮回。该装置将高频提升空间互动性,形成强烈空间记忆点,高空悬吊装置将用户空间体验从单平层空间延展至25中空,亦将用户想象抛向无垠。
As a kinetic energy device in classical physics, Newton’s force pendulum is symbolically enlarged into a giant space experimental device. The 24 metal balls of equal quality symbolize the cycle of the moon’s cloudy and sunny changes. The device will enhance the spatial interactivity with high frequency, and form a strong spatial memory point. The high-altitude suspension device will extend the user’s space experience from the single level space to 25 hollow spaces, and throw the user’s imagination to the boundless.
项目为方直地产深圳片区的销售中心,兼备五年销售运营,而后市民自由阅读中心与儿童活动中心的复合功能。因此,空间功能需要具备极强可变性,及定位上‘既精准又模糊’的指向性。
The case is about the sales center of Fangzhi real estate in Shenzhen area, which with five years of sales operation, and then the compound function of citizens’ free reading center and children’s activity center. Therefore, the spatial function needs to be highly variable, and its orientation should be “precise while fuzzy”.
被放弃和抵抗性的材料 The abandonment and maintainability of material
空间本身即是具有矛盾性的事物。材料性的放弃可以理解为纯粹地将空间技法回归构成与感官。在宏观的材料逻辑中,色彩选择是最显著的视觉控制,它可以混沌,可以强烈厚重,可以是对环境的附和,当然也可以是对抗。而材料功能的可维护性是高频应用型首要的判断标准。因此,有色水磨石作为通用性/工业程度极强的材料被视为唯一的主材,用于空间的同质化处理,其性能足以应对持续调整及变化需求,以便适应多种不可预知的情况。
Space itself is a contradictory thing. The abandonment of material nature can be understood as the return of spatial techniques to composition and sense. In the macroscopic material logic, color selection is the most significant visual control. It can be chaotic, strong, and thick, while can also be an agreement or confrontation to the environment. The maintainability of material function is the primary criterion for high frequency application. Therefore, colored terrazzo is regarded as the only main material with strong versatility or industrial degree, which is used for space homogenization treatment. Its performance is enough to cope with the continuous adjustment and change demand, so as to adapt to a variety of unpredictable situations.
去中心化及空间流动性 Decentralization and spatial mobility
设计师对本案的设计策略采用随机性,去中心化的概念呈现。未知与自由是核心创作观念,它基于不同的时间线,针对不同人群,成为不同场所的贯穿线索,同时提高空间使用率及丰富不同面向的空间层次。
The designer adopts the concept of randomness and decentralization to present the design strategy of this case. Unknown and freedom are the core creative concepts. They are based on different time lines, aiming at different groups of people, and become the clue of different places. At the same time, it can improve the utilization rate of space and enrich the spatial levels of different aspects.
球体与圆形作为被强化的唯一形式符号贯穿于空间,家具,装置及商业题材的建构。圆形柱体消化了原建筑相对僵化的结构柱体,通过随机布局形成空间功能的自由动线,开放式布局结合球体落位组织出空间活动聚落的标的点。无边框幕墙玻璃消解的空间外立面/边界令内部动线的随机性彻底释放,并获得视野上的自由感。
As the only strengthened formal symbols, sphere and circle runs through the construction of that space, furniture, installation and commercial themes. The circular column involves the relatively rigid structural column of the original building, forms the free moving line of spatial function through random layout, and organizes the target points of spatial activity settlement by combining the open layout and the sphere settlement. The spatial facade / boundary of the glass digestion of the frameless curtain wall completely releases the randomness of the internal moving line, and obtains a sense of freedom in the field of vision.
空间家具款型均来自桉和韦森的高定线产品,设计师将对材料的好奇心和特性元素融入至家具中,提供多种有趣且实用的设计产品。
Furniture models are from Ann & Vincent’s advanced customization products. Designers integrate the curiosity of materials and characteristic elements into the furniture to provide a variety of interesting and practical design products.
空间选用桉和韦森的高定线产品的6度椅实木版,表现简约且高效的结构性能。
Solid wood plate of 6-degree chair from A & V advanced customization products is selected to show simple and efficient structural performance.
本案主要款型“多足虫”系列阅读桌椅,以‘拙感’焕发生命力。从安全性的角度考量,弧边设计减缓参访者碰撞的风险,多足虫腿部结构采用不同模数的灵活组合,带来多样性与灵活性。
“Multi legged insects” series, the main types of reading tables and chairs in this case, is radiate vitality with “clumsy feeling”. From the safety point of view, the arc edge design can reduce the risk of visitors’ collision, and the flexible combination of different modules of the leg structure of the multi legged insect brings diversity and flexibility.
▼室内家具 Interior furnishing
▼平面图 Plan
项目名称:牛顿与月亮 —— 方直谷仓府深圳销售中心
项目地点:中国深圳
项目面积:2000㎡
项目业主:方直地产
完成时间:2019.12
主案设计:Ann Yu 余霖 | DOMANI东仓建设
艺术装置:A&V桉和韦森
协作设计:Ona Lin 林晓含、Candy Wang 王晓君等 | DOMANI 东仓建设
传媒管理:李云云 Coco Lee | DOMANI东仓建设
Name: Newton and Moon – FAITHLAND GROUP The Grace Land Shenzhen Sale Centre
Location: Shenzhen, China
Area: 2000㎡
Client: FAITHLAND GROUP
Date: 2019.12
Interior Design: Ann Yu | DOMANI
Installation: A&V
Cooperative Design: Ona Lin, Candy Wang, etc. | DOMANI
Media Management: Coco Lee | DOMANI
更多 Read more about: DOMANI 东仓建设


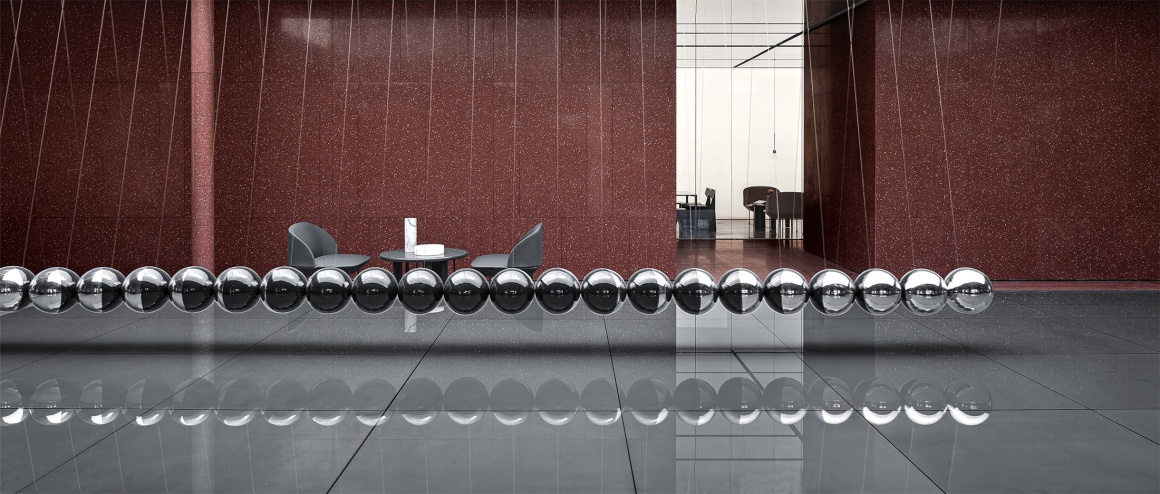


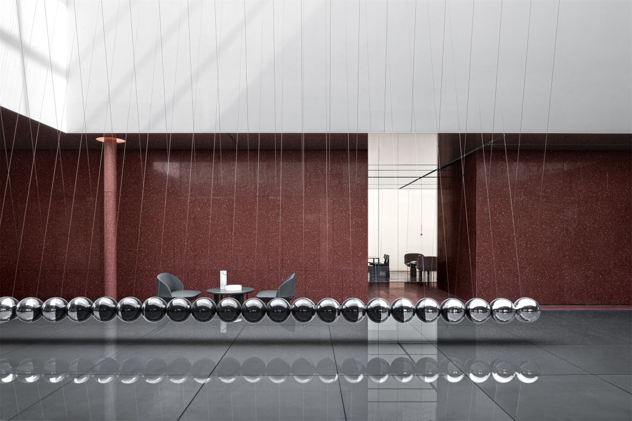
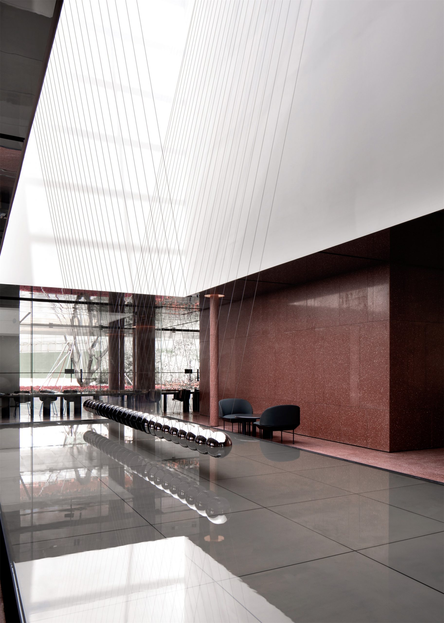
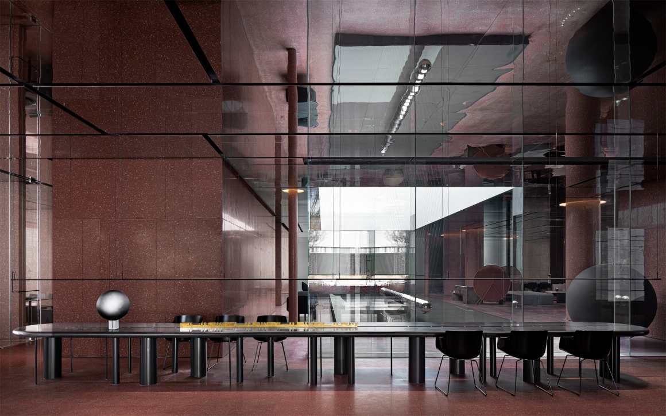
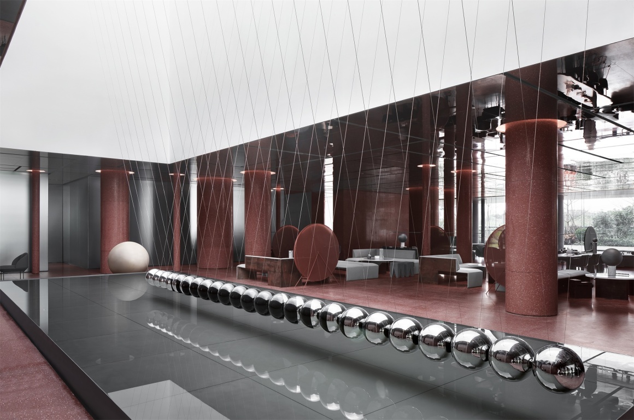
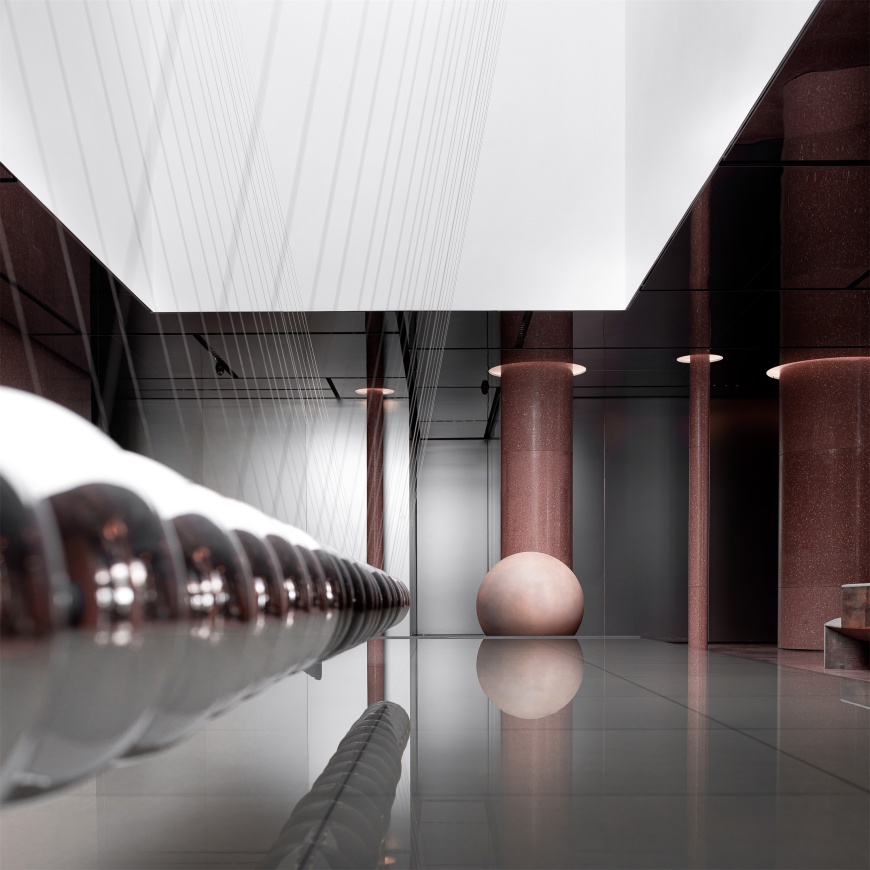



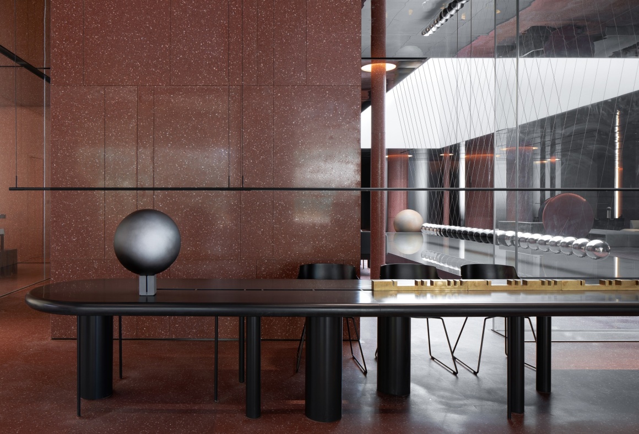
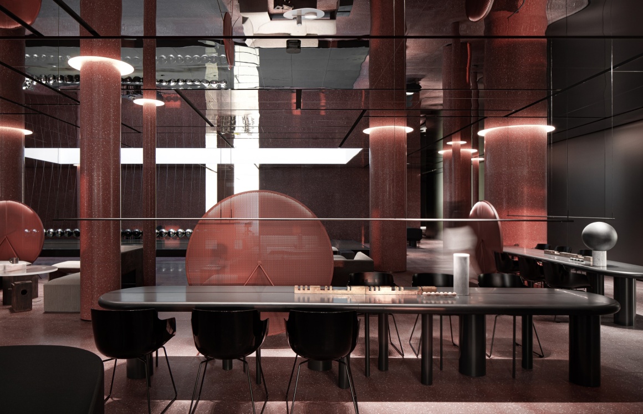





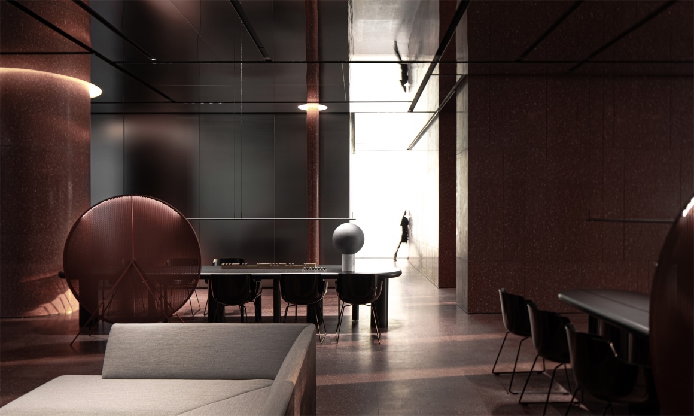
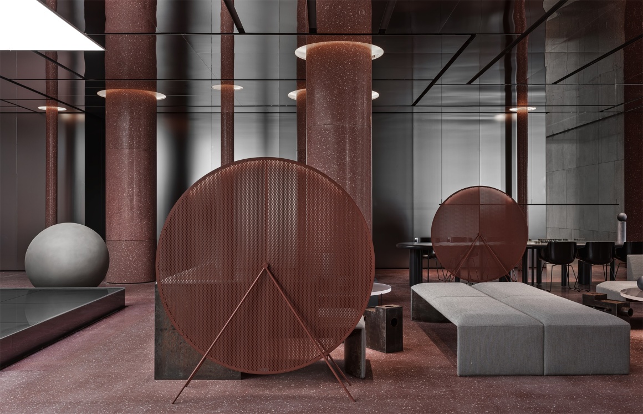




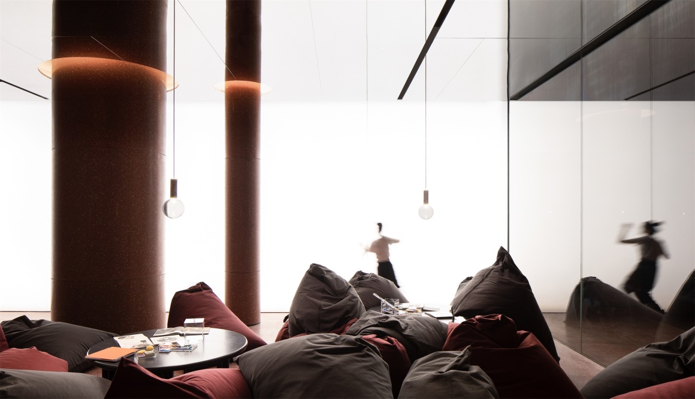





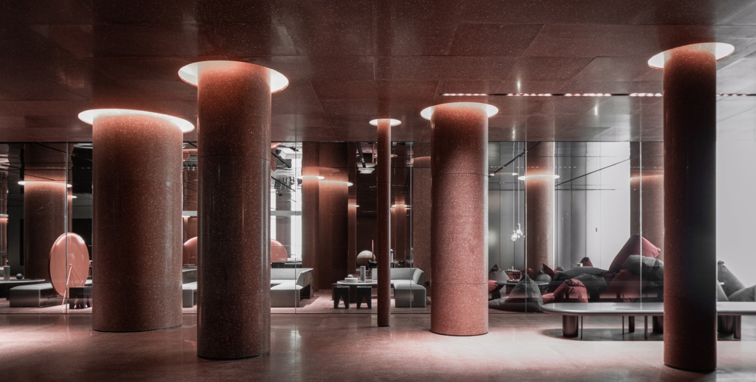
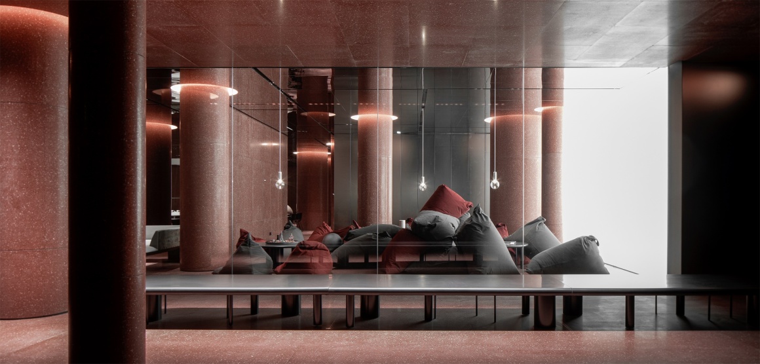
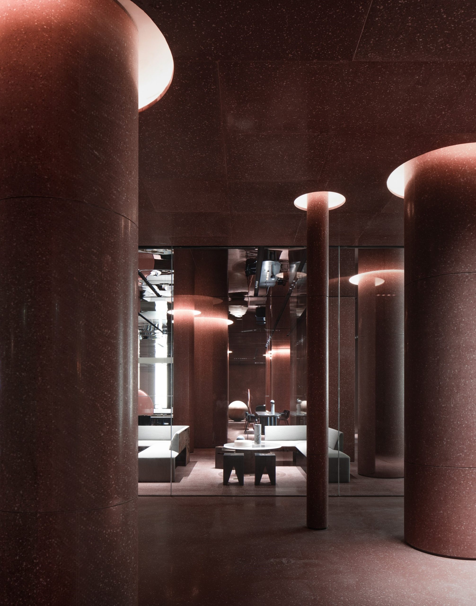
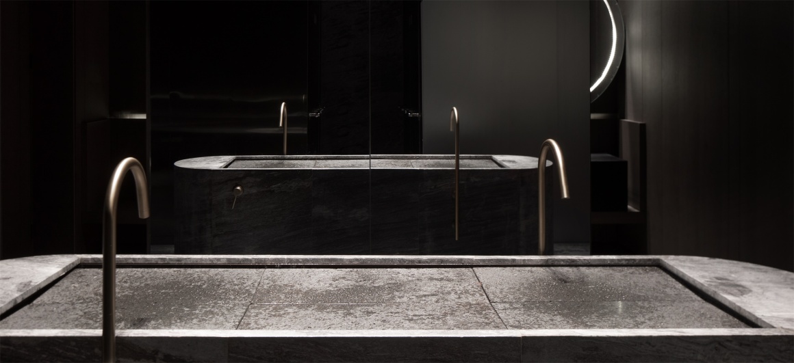


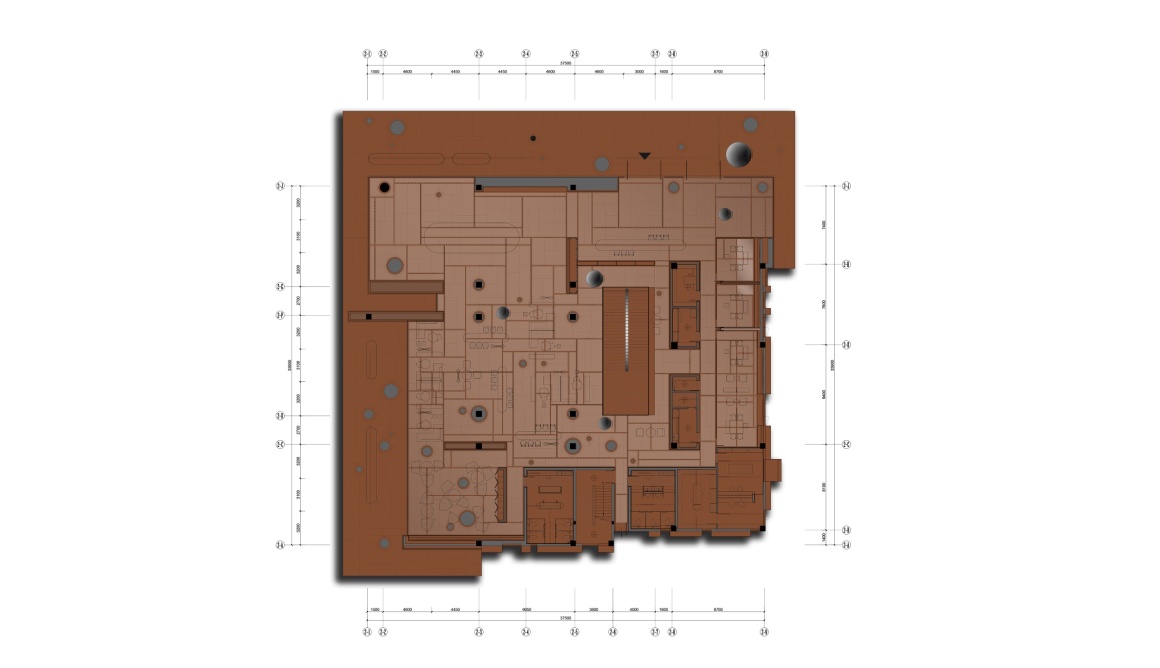


王小波《绿毛水怪》