本文由 里表都会 授权mooool发表,欢迎转发,禁止以mooool编辑版本转载。
Thanks UMS (Unlimited Metropolis Design Studio) for authorizing the publication of the project on mooool, Text description provided by UMS.
里表都会:住区空间构建应当避免千城一面的开发模式,传承地域文化、恢复场所精神、保护原有生活特质,将其与建筑、景观设计融合共生,提升住区文化品质和归属感。
UMS: Settlements should avoid being too common, and should have features suchas inheriting regional culture, restoring humanistic spirit, and protectingoriginal life qualities. Only by integrating architecture and landscape designinto a symbiosis can the cultural quality and sense of belonging of asettlement be enhanced.
相地 Site investigation
基地位于大连市 CBD东港商务区,城市级配套高度集中。该地块属于重点学区东港第二小学及东港第一中学学区范围,紧邻地铁2号线东港站,交通便利,周边设施配套相对完善。可为基地提供较为便捷的医疗、就学、娱乐、购物等,同时也对基地附加值起到巨大的带动作用。
The base is located in Donggang Business District, the CBD of Dalian City,with a high concentration of city-level facilities. It is within the schooldistrict of Donggang No. 2 Primary School and Donggang No. 1 Middle School, andis adjacent to Donggang Station of Metro Line 2, which provides convenienttransportation. The surrounding facilities are relatively complete, which canprovide the base with convenient medical care, schooling, entertainment,shopping, etc., and also play a huge role in enhancing the added value of thebase.
▽基地分析 Base analysis
针对社区内部的空间营造,我们面对着三个挑战 For the creation of space within the community, weface three challenges.
1、主入口大门位于城市转角,作为住宅的入口空间以及城市界面展示兼顾两者该如何打造?
2、社区内部由三排楼体形成两个狭长的通道,整体空间几乎被消防扑救面占满,如何消解扑救面硬质对场地带来的弊端?
3、5#和3#东西楼栋之间仅留一处33M*39M完整空间,如何在楼栋林立的空间中构建一处功能最大化的庭院空间?
1. The main entrance gate is located at the cornerof the street. How to create the entrance space of the residence and the urbaninterface display at the same time?
2. The interior of thecommunity is formed by three rows of buildings with two narrow passages, andthe overall space is almost occupied by fire fighting. How to dissipate thedisadvantages brought by the rigid landing surface to the site?
3. 5# and 3# east-westbuildings leave only a complete space of 33*39 meters between them. How tobuild a courtyard space with maximum functions in such a space with so manybuildings?
▽平面图 Plan
—打破空间边界 Breaking spatial boundaries
内外景观联动,创造空间链结 Linking the interior and exterior landscape to create spatial chains
示范区前场作为先期售房的展示接待空间,可作为开放的公共小广场,以及示范区前期的对外宣传的展示场所。此设计一方面可以形成吸引人气的城市界面,另一方面也尽可能地减少售房结束后的工程拆改所带来的不必要的损失。
The front field of the demonstration area is used as a sales office, andalso can be used as a small public square open to the public, as well as adisplay place for external publicity in the early stage. On the one hand, thisdesign can form a popular urban interface, and on the other hand, it canminimize the unnecessary loss caused by the demolition and renovation of theproject after the sale of houses.
▽水景细部 Waterscape
▽前场空间作为开放的公共广场 Front court space as an open public square
酒店式入口,其整个立面的金属感与石材紧密贴合。整齐排列的玻璃砖和金属LOGO在夜晚结合星星灯光共同闪耀,充分展现出它的现代极简美。充满艺术馆气质的外立面使该场域得到了整体性提升,营造出了示范区整体的昭示性,实现了城市印象的价值归属。
The building has ahotel-style entrance with a metallic feel throughout its façade that fitsclosely with the stone. The neatly arranged logos made of glass blocks shine togetherat night in combination with star lights, fully demonstrating its modernminimalist beauty. The façade full of art gallery atmosphere gives the field aholistic enhancement, creating the overall indicative nature of the model areaand realizing the value attribution of the city impression.
▽充满艺术气息的入口外立面 Entrance facade full of artistic atmosphere
—与空间对话 Conversation with space
以功能至上,置身其中的体验感 The experience of being inside, with function as the first priority
空间的转换是情绪的铺陈。设计通过视觉与消防功能井然有序的巧妙结合,尽可能多地利用铺装材料、面层做法、颜色、模数大小的转换,实现不同空间属性的暗示。通过消防扑救面之间的微小位置变化,补充立面元素,并利用乔木树冠、片墙来增强视觉感受的变化。
Thetransformation of space is the laying out of emotions. The design achieves theimplication of different spatial attributes through the clever combination ofvisual and firefighting functions in a well-ordered manner, using as manyconversions of paving materials, surface practices, colors, and modal sizes aspossible. The façade elements are complemented by minor positional changesbetween the extinguishing surfaces and the use of arbor canopy and piece wallsto enhance the change of visual perception.
▽转换空间 Partial bird’s eye view of conversion space
—赋予空间生命 Giving life tospace
延伸人与空间的交互,光与影的空间情绪转换 Extending the interaction between people and space,and the spatial mood transformation of light and shadow
中庭是居住区不可或缺的公共交流空间。在狭小的空间内,通过植物的轮廓来软化建筑线脚的坚硬,是植物和工匠精神之间建立起来的联系。同时,在楼栋山墙间的小片空场地中,创建洄游通路,通过微小的地形调整,使环状漫步体系的中心转换为舒适的停留区,以此达到小庭院的空间最大化利用。在小空间内尽可能少一些视线拥堵,所以在中庭中应尽量避免出现高于人视点的墙体,并通过绿化作为视野的背景。
The atrium is anindispensable space for public communication in the residential area. Theconnection between plants and craftsmanship is established in a narrow space bysoftening the hardness of the building line footings through the contours ofplants. At the same time, the migratory pathway is created in the small openspace between the hill walls of the buildings, and the center of the circularwalking system is converted into a comfortable stopping area through minortopographic adjustments, thus achieving the maximum use of space in the smallcourtyard. In the small space there is as little sightline congestion aspossible, so walls above the human viewpoint should be avoided in the atrium asmuch as possible, and greenery is used as the background of the view.
▽公共交流空间 Public communication space
跌级交错的水面,涓涓流水逐级而落,绿意背后的金属格栅与光影交相呼应,让人不禁去欣赏流动与静止、触摸坚硬与柔软、感知人工与自然之间的碰撞结合。
The staggered water surface, the trickle of water falling step by step, aswell as the metal grille behind the greenery echoing the light and shadow, makepeople can’t help but to appreciate the flow and stillness, touch the hard andsoft, and perceive the collision combination between artificial and natural.
景墙细腻的肌理搭接精致的金属在光与影的映射下,即是对景观空间的界定,也是对道路的指引。
室外场景室内化。通过将室内座椅形式转换成室外的主要休息座凳,实现了场地内外的有机融合以及设计的细腻表达。
The delicate texture of the landscape wall iscombined with exquisite metal under the mapping of light and shadow, which isthe definition of the landscape space and the guidance of the road.
The outdoor scenesare indoorized. By converting the indoor seating form into the main outdoorresting bench, the organic integration of the site inside and outside, as wellas the delicate expression of the design, is achieved.
廊架的挑檐通过斜面的处理形式弱化了廊顶的整体厚度,从而使得流畅的连接在视觉和体验层面都得到体现,该巧妙的处理使廊顶给人以轻盈、轻薄、轻透的视觉效果。
The eaves of theporch frame weaken the overall thickness of the porch roof in the form of abeveled treatment, thus making a smooth connection at both the visual andexperiential levels, and this clever treatment gives the porch roof a light,thin and translucent visual effect.
层层跌水,石材的肌理与细节层次在此碰撞,展现出了递进式的层次之美。加之色叶植物的点缀,使之成为整个庭院的主角。
Thetexture of the stone and the level of detail collide in the layers of waterfall, showing the beauty of progressive layers. With the accent of colorfulfoliage plants, it becomes the main character of the whole courtyard.
在当前时代进程高速发展、生活模式趋向于复杂化的环境下,封闭繁忙的工作和社交媒体的繁荣使得许多交往方式产生了障碍。人与人之间交流的时间和空间变得越来越零散且狭窄,关系变得熟悉却又陌生。在设计中,我们通过对空间边界的形态界定、空间类型的精致划分、空间分割的偶发性营造、生态环境的深入参与等手段,加强了建筑的空间的体验感和形式美感,实现了空间多样化的可持续发展,也实现了人、建筑、环境、自然之间的和谐共生的美好愿景,完善和珍重人们之间的温暖友善这一至高无上的价值。
In the currentenvironment where the process of the times is developing rapidly and lifepatterns tend to be complicated, closed and busy work and the boom of socialmedia have created barriers to many ways of interaction. The time and space forcommunication between people become more and more fragmented and narrow, andthe relationship becomes familiar but unfamiliar. In the design, through themorphological definition of spatial boundaries, the exquisite division ofspatial types, the episodic creation of spatial divisions, and the deepinvolvement of ecological environment, we strengthen the experience and formalbeauty of the building’s space, realize the sustainable development of spatialdiversity, and realize the beautiful vision of harmonious coexistence amongpeople, architecture, environment, and nature, perfecting and cherishing thewarmth and friendliness among people as the supreme value of warmth andfriendliness among people.
项目名称: 中海·大连·东港E09地块
完成年份: 2021.9
项目面积: 5312 ㎡
项目地点: 大连市东港区
景观设计: 里表都会(北京)规划设计咨询有限公司
联系邮箱: pm@umsstudio.com
主创设计师: 王铮健、姚迪、李振
设计团队: 秦豆惠子、薛亚娜、徐劭嘉、尹丽珠、罗苏娟
客户/开发商:中海地产
合作方
建筑设计: LWK + PARTNERS;
室内设计: 赛拉维设计 CLV . DESIGN;
施工单位:大连山水一禾园林工程有限公司
摄影师: ZOOM琢墨摄影
Project name: Block E09, STAR OVERSEAS ONE
Year completed: 2021.9
Project area: 5312 square meters
Location: Donggang District, Dalian City
Landscape Design: Unlimited Metropolis Design Studio
Contact email: pm@umsstudio.com
Chief designer: Wang Zhengjian, Yao Di, Li Zhen
Design team: Qin Dou Huizi, Xue Yana, Xu Shaojia, Yin Lizhu, Luo Sujuan
Client/Developer: China Overseas Property
partner
Architecture: LWK + PARTNERS;
Interior DESIGN: CLV. DESIGN by Selavi;
Construction unit: Dalian Landscape Yihe Garden Engineering Co., LTD
Photographer: ZOOM Zhuoink photography
“ 营造住区的舒适性和生活感”
审稿编辑:任廷会 Ashley Jen
更多 Read more about: UMS里表都会




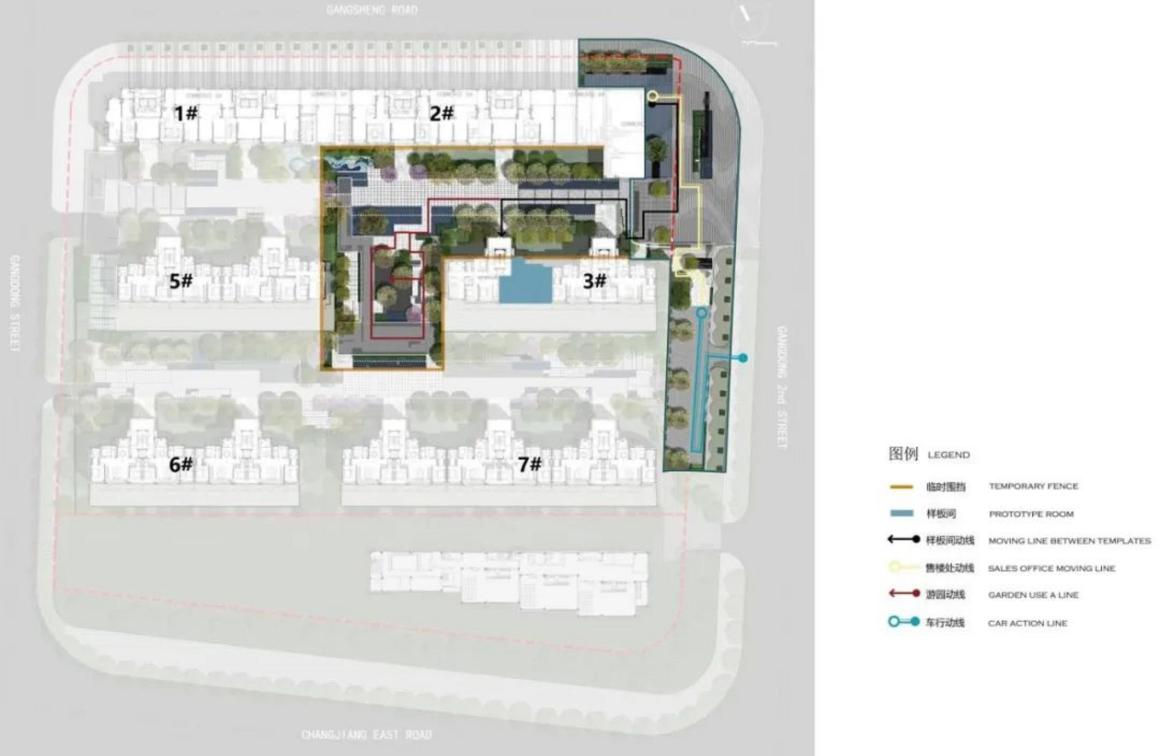

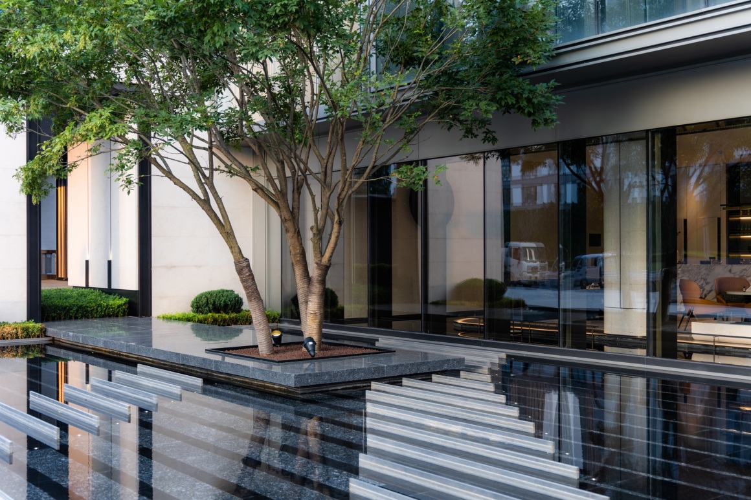
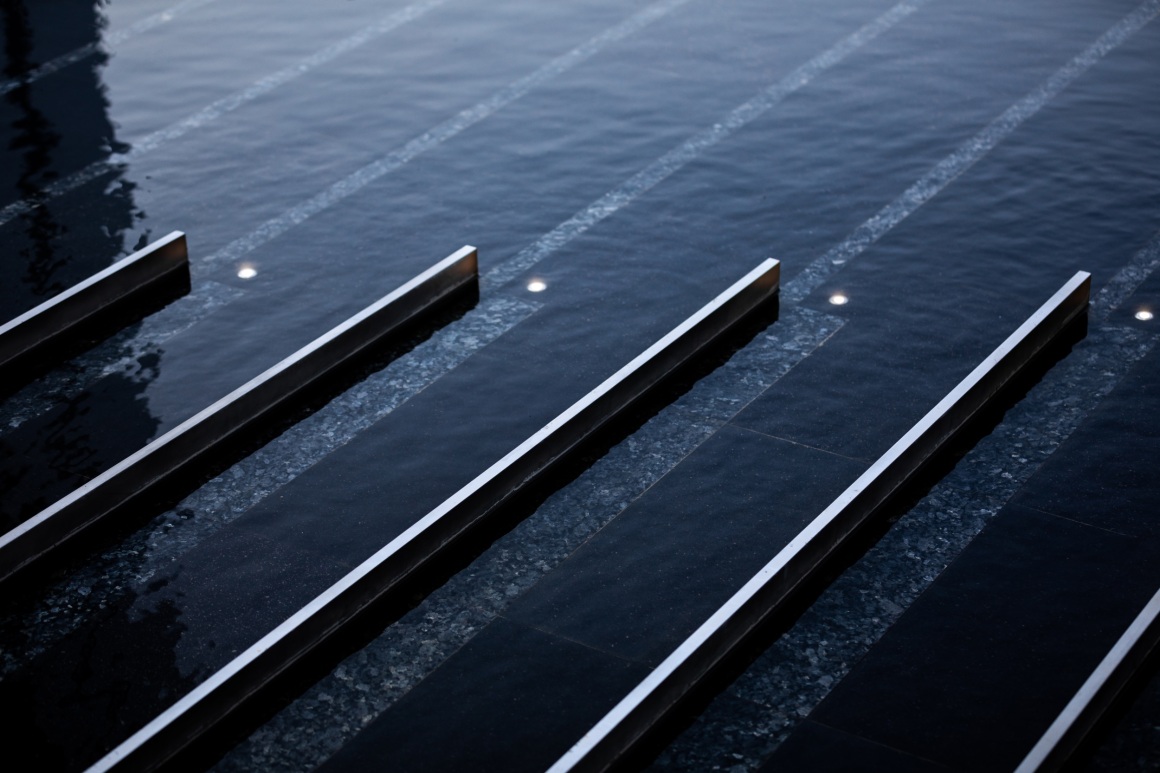
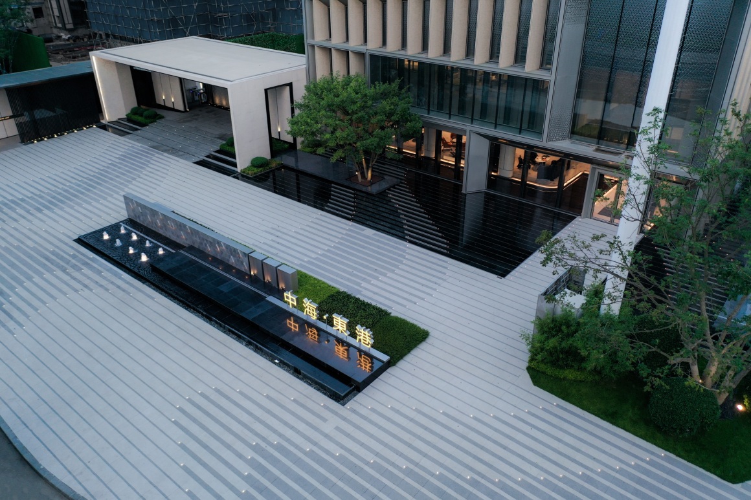
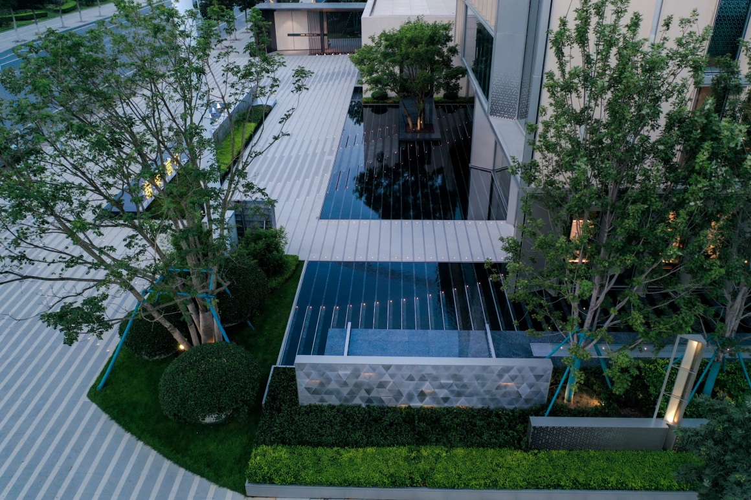
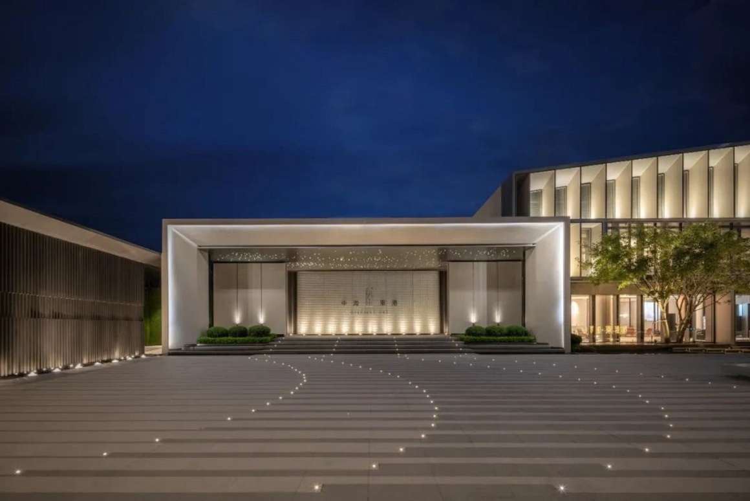
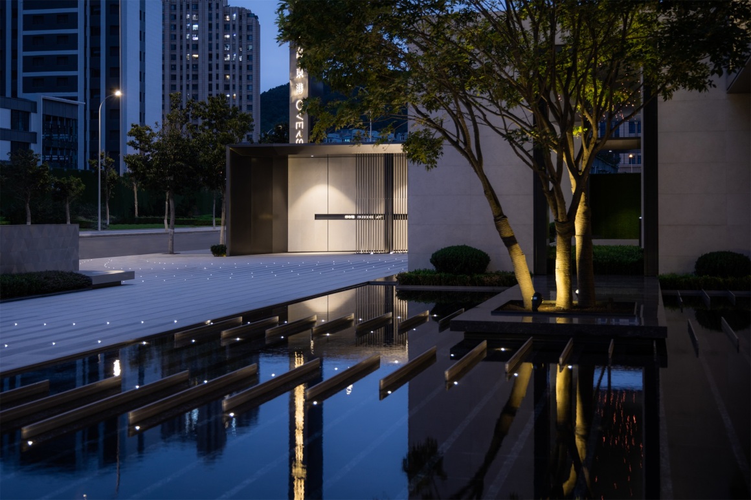
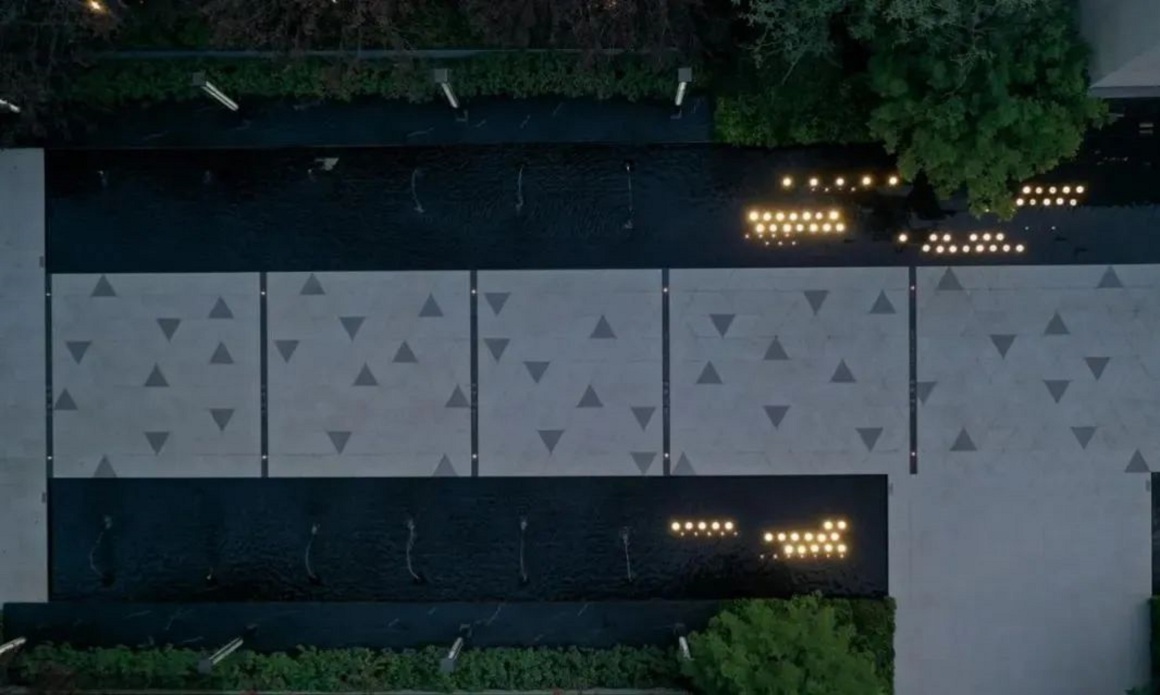
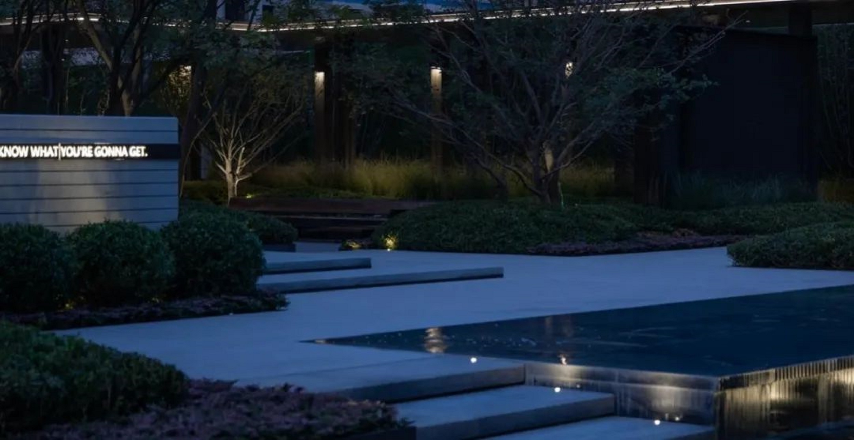


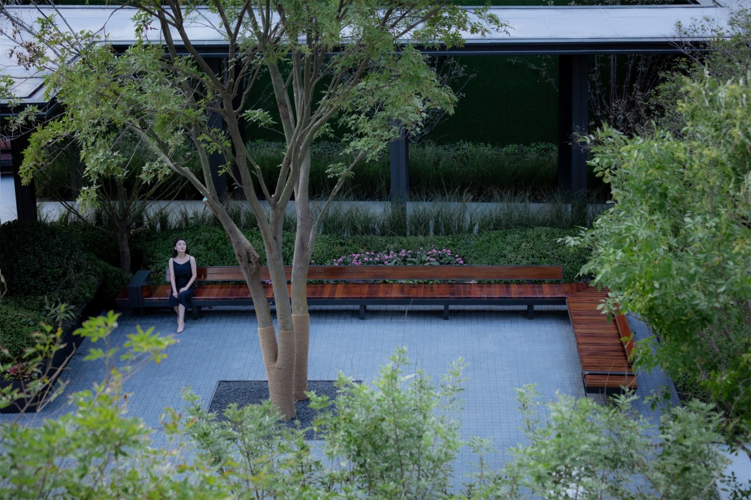

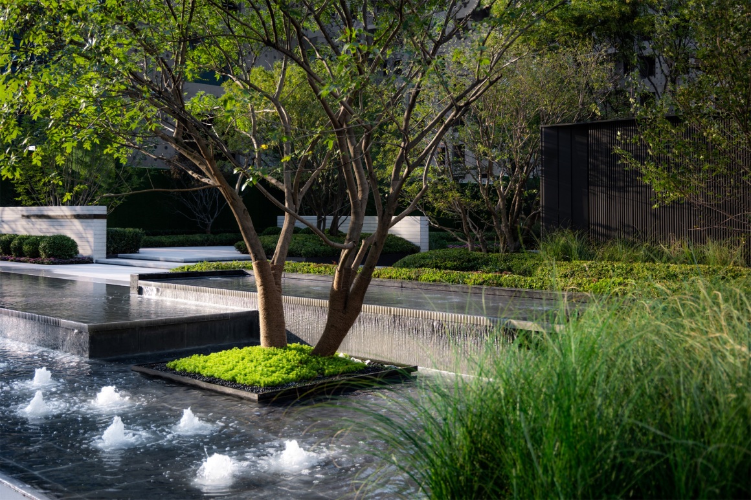
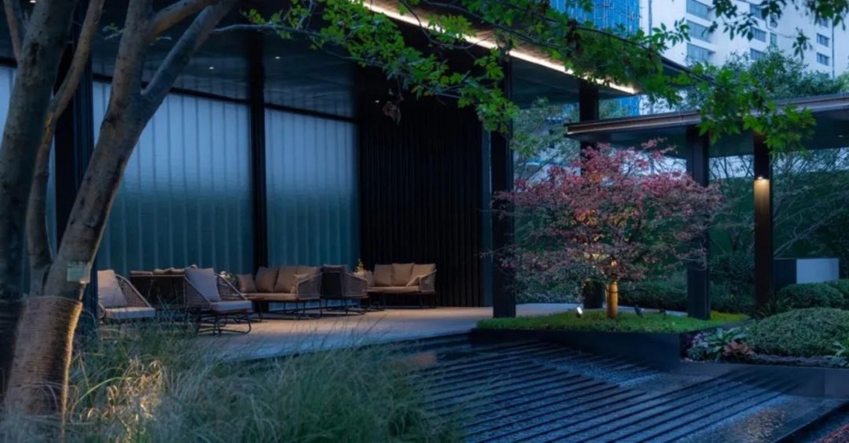

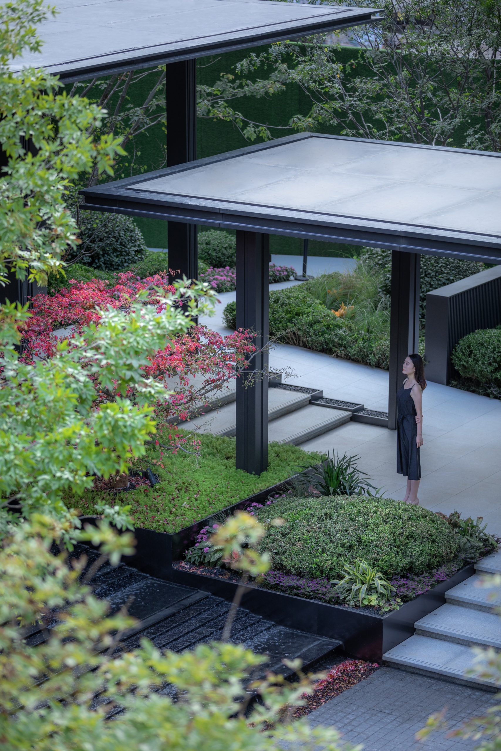




0 Comments