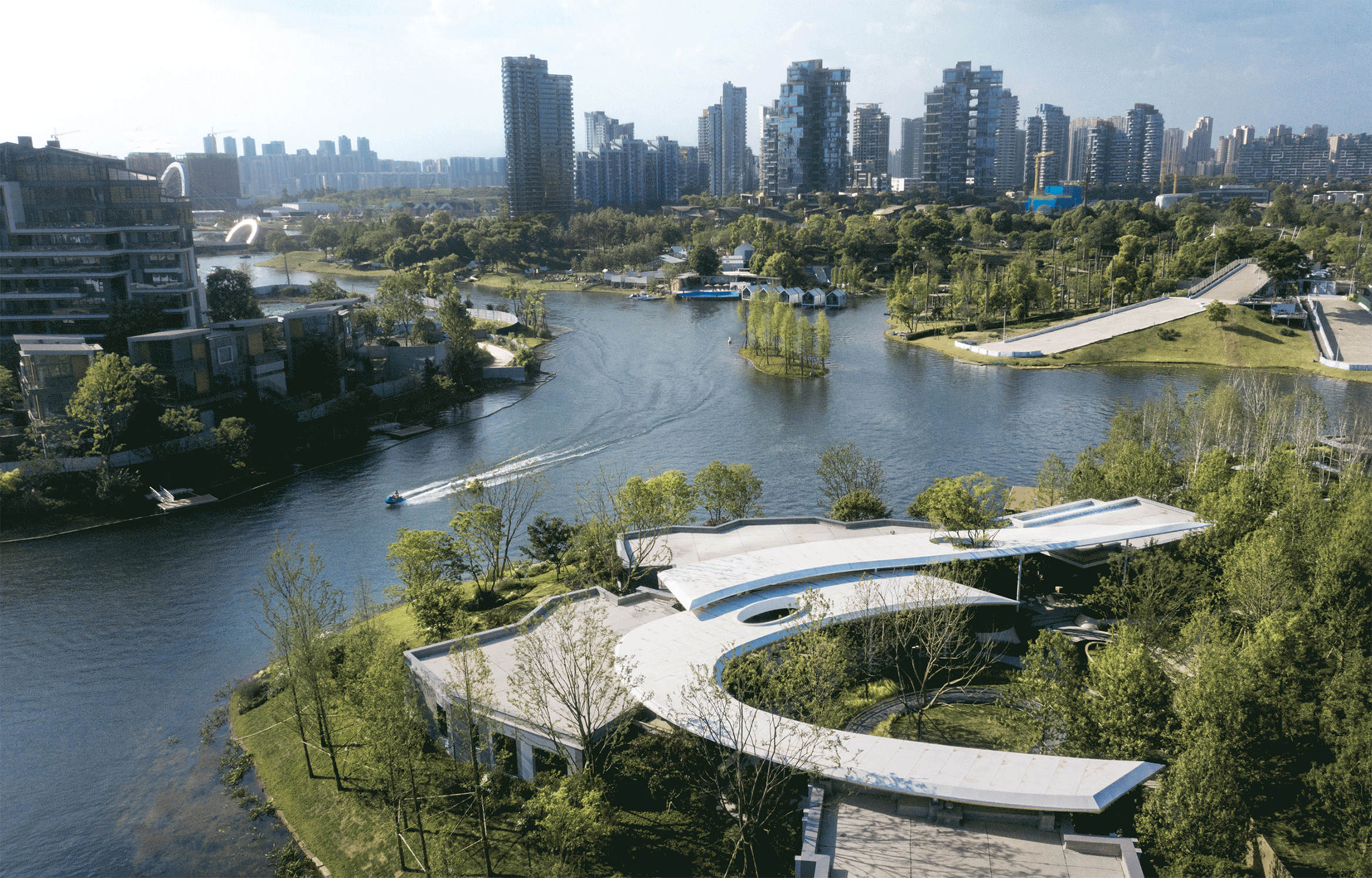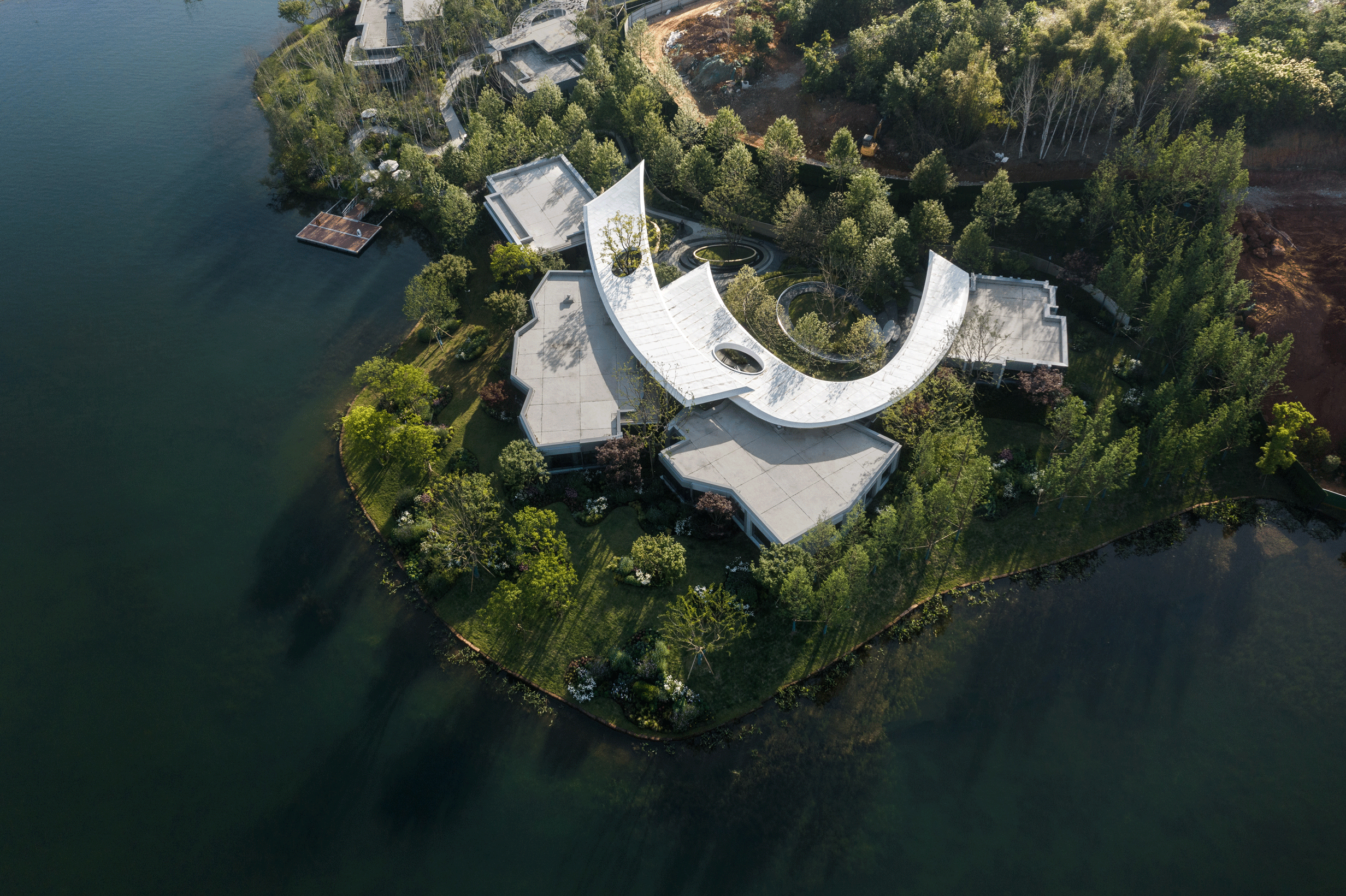本文由蓝调国际授权mooool发表,欢迎转发,禁止以mooool编辑版本转载。
Thanks BLUES for authorizing the publication of the project on mooool, Text description provided by BLUES.
蓝调国际:只为·更美,值得·观澜
BLUES: Forest show art island curve balance sharp.
光、影、朦、隐
灵、幻、流、奢
Hidden Beauty in Light and Shadow
Spiritual Welfare in Luxury and Nature
登岛 / Island Impression
光与影的旖旎,日与月的分支,岛与风的亲密。
初到麓湖,游艇登岛,随着游艇浮动,变幻出不一样的故事。流动的光影谱出艺术的有机曲线,设计经由“流动”的自然语素,与“无常”的设计逻辑,将风景从外部空间移至岛内,甚至是心理空间。
设计的“迹”传递着生活的“质”。
The play of light and shadow, The pet of the sun and the moon, The intimacy between the island and the wind.
Heading for the island by yacht, you can experience different stories along the way. Light and shadow interweave to form an organic line of art, while flowing and undefined design introduces the scenery into the island and also into people’s heart.
The “trace” of design conveys the “quality” of life.
走/进/麓/湖 Entering LUXELAKES
点、线、面,拟合出不同的动态画布,增加疏密有致的有机艺术空间。
Point/Line / Interface, Different dynamic canvases are overlapped, Creating a dynamic and organic art space.
▽场地动线鸟瞰 Aerial view
POINT | 场地原生态的记忆点
在城市界面包围下,原生态的湖岛水岸形成场地记忆点,我们尊重地形,保留场地原始自然属性,利用场地高差和临湖资源,将生态所具备的柔性进行流动性和渗透性的设计,呈现出一个自然生长状态的有机艺术体验场所。
Surrounded by the urban interface, the island and the shore boast advantaged altitude difference and waterfront resources. With flexible, flowing and penetrating design, we create a space of art experiences that grows naturally in the city.
▽场地与周边环境关系动图 Relationship between site and surrounding environment
▽麓湖坡面分析 Slope analysis of Luhu Lake
LINE | 森林秀场的故事线
设计运用有机的曲线形式消解了功能主义的局限性和逻辑僵化,将时尚T台的设计元素植入到森林当中,以“森林秀场”为故事线,还原城市里的一片时尚绿洲。
Through the design, limitation of functionalism and ossification of logic are offset by organic lines. Runway of the fashion show is introduced into the forest to present a “forest show” in the green world.
▽灵感来源 Inspiration
INTERFACE | 锐利与柔美的展现面
麓湖·观澜首次运用“锐利与柔美”的设计意图来为居者找到时尚与自然的平衡,通过场地的形态打造270°多界面展示空间,以白色作为主色调,用更亲水的环岛设计来展现湖岛生活,寻找为动线、尺度、光线、氛围带来与人亲近感。
Through the design, limitation of functionalism and ossification of logic are offset by organic lines. Runway of the fashion show is introduced into the forest to present a “forest show” in the green world.
▽场地分析动图 Site analysis
▽设计分析 Design analysis
01.[绿波流动 有迹可循] GREEN WAVE
「精神自现」 Inspiration
以麓湖水波为灵感,利用双层挡墙给予视觉的冲击,“力量”与“流动”的线条感,提升入口“初及狭”视觉冲击力;
Inspired by water waves, the entrance is enclosed by double walls with “flowing” and “powerful” lines to make a tremendous visual impact.
▽自然流畅的入口空间 Natural and flowing entrance space
▽结合挡墙营造视觉冲击 Combine retaining wall to create visual impact
「植物调度」Plant Design
设计运用交错感带来了层次分明的视觉效果,蕨类植物形成热带岛屿的空间调度,模糊了区域间的界限,激发有限空间无限的“弹性”,创造一个功能构成美学的空间。
Different plants alternate to form a distinct visual effect. Ferns define the space style of a tropical island and blur the boundaries between areas, providing infinite possibilities for the limited space and creating a functional aesthetic space.
▽种类丰富的植物营造 A rich variety of plants
界限/ 植物分明,层次意识 BOUNDARY / Plants are well arranged With distinct levels
灯光的点缀氛围营造出工艺与艺术相融的空间,挡墙增加花池功能的作用,与周遭环境进行有机结合,曲与折,光与影,色与调,在每一帧镜头里游走,超脱了生活之外的艺术承载。
Lights are designed to creates a space where technique and art are combined, and the retaining wall enhances the function of the flower bed which integrates into the surroundings. Curves and lines, light and shadow, color and tone, every scene shows the beauty of art beyond life.
02.[森林秀场 行皆有境] FOREST SHOW
「空间柔性」 Flexible Space
廊架上的流光飘带凝结艺术个性的曲线,以森林秀场的形式场地核心记忆空间,柔性铺陈诗意,丰盈咫尺生活尺度,以指向未来的态度;
Ribbons hanging from the pergola enhance the poetic atmosphere of a forest show, highlight the flexibility of the space, and show a positive attitude towards the future.
▽廊架&艺术雕塑 Gallery art sculpture
「多彩韵律」Colorful Rhythm
彩色的下摆渐变色飘带毫无违和的肆意挥发着它的光彩,麓的雕塑在轻盈如栩的时光中,拓下令人心动的丰盈影迹,延续着生活的柔情。
In the tenderness of time, colorful ribbons wave gently and lively sculpture stands still to tell a story that touches our heart.
▽轻盈且有韵律的彩色线条 Light and rhythmic colored lines
「浮光掠影」Light and Shadow
斑驳的光影,圆形的树池与环形铺装、金属“光环”相得益彰,形成视觉上的焦点,设计突出自然流线元素,为人们提供更加自然舒适感的绿色空间系统。
In the light and shadow, circular tree pool, annular pavement and metal ring complement each other, shaping the visual focus of the space. In addition, natural lines are employed to create a comfortable and green space system.
▽元素与场地的巧妙融合 Clever integration of elements and site
象征/ 植物特征,渲染环境 SYMBOL/Plants of great varieties Beautify the environment.
道路平面流线以及各类植物相互穿插,将立体空间界面拉长,整体有序且富有层次变化,从大地汲取灵感的色系,流光之境最终融化成光影的浪漫。
Roads and plants of great varieties interweave, extending and enriching the space. Colors from nature allow people to experience the romance of light and shadow.
▽自然舒适的景观空间 Natural and comfortable landscape space
▽植物空间设计 Plant space design
03.[遐想之所 向内探索] IDEAL WORLD
「宏观铺陈」Overall Plan
结合原始地形高差塑造探访森野的重重秘境,圆形观景台配合椭圆形汀步以宏观的铺陈与微观的细腻构建这场自然生态的梦境,拾级而上,达到整个项目的最高点的核心庭院——丘顶草甸,仿佛回到乡野里的童年时光。
The altitude difference helps to shape a mysterious world, where the circular observation platform and the oval steps lead to the highest part of the project —— the hilltop meadow that reminds people of the happy childhood in the countryside.
▽巧妙精致的铺装设计 Ingenious and exquisite pavement design
「微观细腻」Artistic Details
花境是营造花园空间的精灵,细腻的植物空间,变幻、延伸让上下之间不再单调,灵动的生活质感悄然蔓延,艺术化的地形打造舒适自由的栖息之所,消除人群的隔阂感。
Like a fairy in a garden, the flower border is created along the artistic terrain, shaping the texture of life and allowing people to relax and get close to nature.
▽自然灵动的艺术花境 A natural and clever artistic flower scene
平衡/ 自然与静谧,兼得 BALANCE/Enjoy both Nature and tranquility
简、纯粹、静谧,充满光影变幻之意境。如自然般纯净,植物空间介于舒适与随性之间的平衡之美。静与动在此交织,带着明暗分割与过渡,丰富了静默的空间之美。
Full of changes of light and shadow, it’s a world of simplicity, pureness and tranquility. Plants of great varieties help to create a natural and comfortable space, where light and shadow play with each other to enrich the silent space.
▽花境植物搭配 Flower border plant collocation
设计推敲 Design Elaboration
我们设计过程期间也经历过数次方案的碰撞和可能性地探讨,通过业主团队与我们群策群力,对设计的效果把控、材料地应用、视觉廊道地功能梳理、照明效果地把控、岛上管网综合地调整等等相关专业进行统一协调,过程中不断调整打样效果以保证最终呈现。
During the design process, we have experienced several collisions and discussions about the multiple possibilities. Eventually, with the joint efforts of the client and our design team, we well controlled the lighting effect, carefully selected the materials, skillfully arranged the functions of the visual corridor, and scientifically designed the pipe network. Through multi-disciplinary collaboration and continuous adjustments, we finally presented an ideal effect.
▽设计呈现 Design rendering
设计结语 Design Epilogue
蓝调景观从城市生态出发,以绿色、人文、共享等多维度为引领,持续提升城市价值,在很大程度令项目承载更多意义并带来持续的发展与生长,从而为麓湖奠定了“麓系景观”的基因——现代、生态、艺术、交互、复合多元。
麓湖的公园、广场、人行道、水岸……任何一个设计都可以打开一扇通往乌托邦的大门。
With urban ecology in mind, Blues tried to promote urban values through landscape, culture and sharing, which will not attach great significance to the project but also bring sustainable growth and development. In this way, Blues helps to shape the characteristics of LUXELAKES Landscape —— modern, ecological, artistic, diverse and harmonious.
The park, the square, the sidewalks, the shore …… every design is a door to a contemporary utopia.
项目名称:成都麓湖生态城 · 样板岛 观澜
业主单位:万华集团
景观设计:蓝调景观
项目地点:成都麓湖
设计时间:2021.6
设计面积:3100㎡
设计团队:蓝调国际 · 成都公司
施工单位:四川卓璟园林工程有限公司
花境深化及落地:惠美花境团队
拍摄单位:河狸景观摄影
Project : LUXELAKES ECO-CITY · MISSION HILLS, Chengdu
Client : Wanhua Group
Landscape design : BLUES
Location : LUXELAKES, Chengdu, Sichuan
Time of design: June, 2021
Design area: 3,100 ㎡
Design team: Blues International · Chengdu
Construction unit: Sichuan Zhuojing Garden Engineering Co., LTD
Flower border: Chengdu Huimei flower border team
Photo credits: HOLI Landscape Photography
“ 设计尊重地形,保留场地原始自然属性,利用场地资源,将生态所具备的柔性进行流动性和渗透性的设计,打造一个自然生长状态的有机艺术体验场所。”
审稿编辑:Maggie
更多 Read more about: BLUES 蓝调国际



































0 Comments