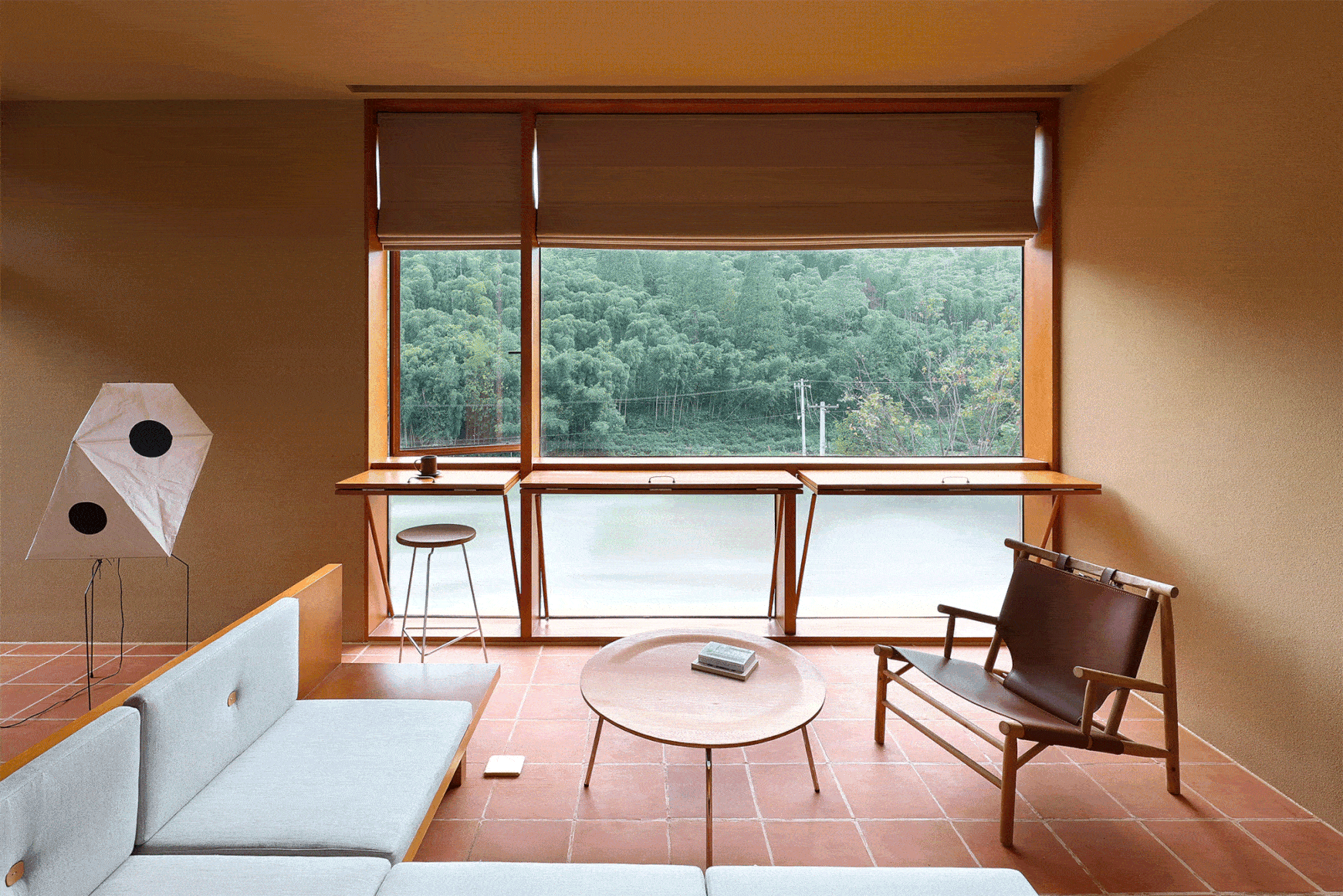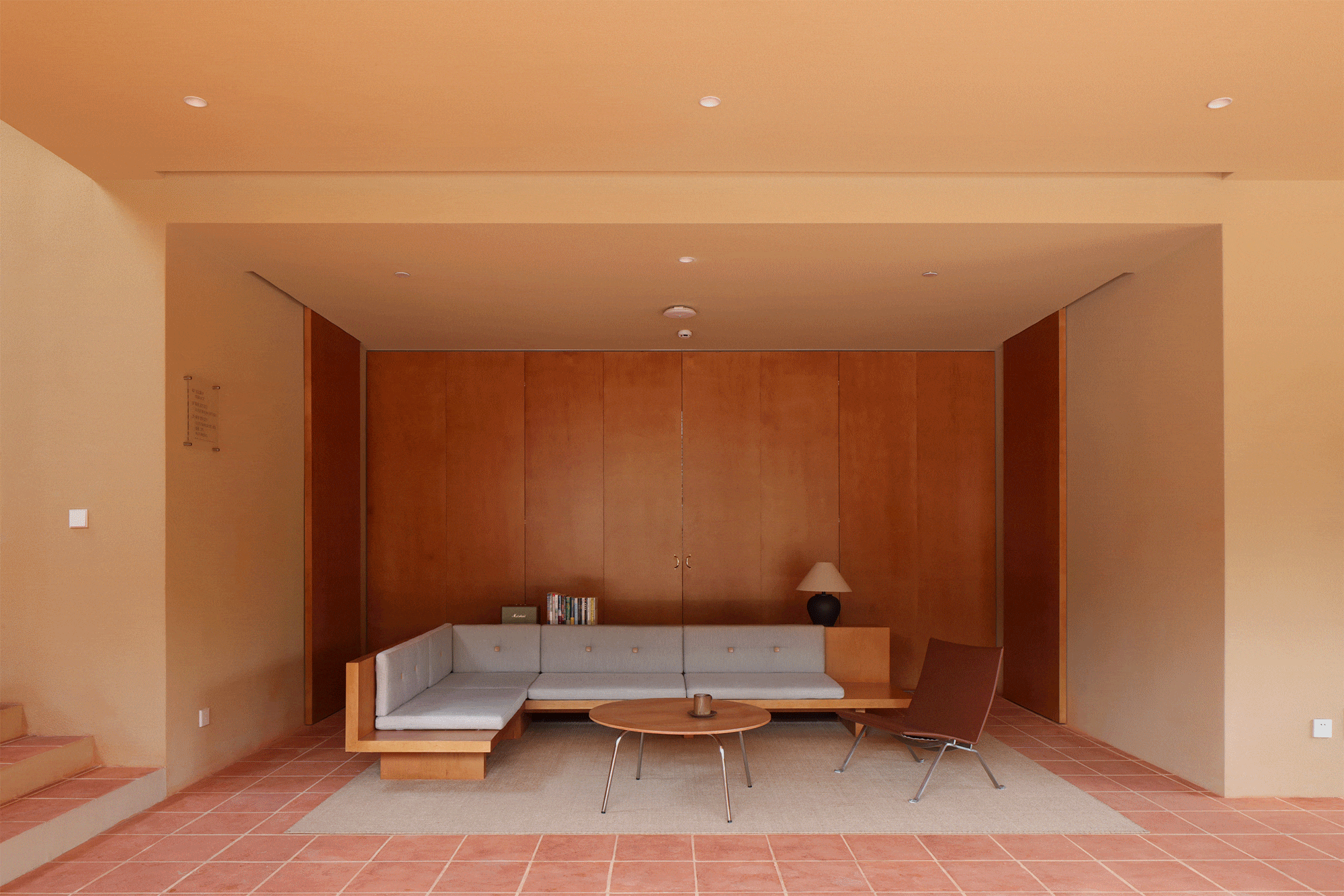本文由 实在建筑 授权mooool发表,欢迎转发,禁止以mooool编辑版本转载。
Thanks SZ-ARCHITECTS for authorizing the publication of the project on mooool. Text description provided by SZ-ARCHITECTS.
实在建筑:项目基地位于浙江省湖州市德清县莫干山镇甘露茶厂的西侧,该茶厂由业主兄弟二人经营,业主希望通过改建自家老宅后拉动当地采茶产业。
SZ-ARCHITECTS: The project is based in the west of Ganlu Tea Factory in Moganshan Town, Deqing County, Huzhou City, Zhejiang Province. Ganlu tea factory is operated by two brothers who want to promote the local tea-picking industry by rebuilding the old house.
▽建筑远眺,Surroundings

原始老宅北面背靠竹海,东面面朝茶田,前方是开阔的山峦。
At the back of the old house, a bamboo forest extends to the north. There’s a tea field in the east and expansive mountains in front.
▽区位图,Project location

当我们第一次到访时业主已将老宅完全拆除,并平整了场地。同时由于当地政策限制,新建建筑长宽不得超过12m,高度也不得超过12m,因此建筑以立方体的姿态被孤立在一块空地中。
场地四周拥有丰富多样的景色和植物,因此我们希望将其进行重新梳理,从多个角度觅寻周围的水杉、茶田、竹林和远处的山峦,形成了视觉对景。同时通过建筑内部的路径动线设计,有节奏地将每个景色排列到每个窗景上,如同一幅展开的山水长卷。
The old house had been demolished and the site had been levelled by the owners when we first arrived. According to the restriction of local policies, the length, width and height of new buildings must be less than 12m, therefore, the new house is shaped like a cubic, isolated in a vacant lot.
The site is surrounded by different scenery and a variety of plants, so we wanted to re-plan it to produce diverse visual effects from different angles by making use of the surrounding metasequoia, tea fields, bamboo forest and distant mountains. Meanwhile, we’d like to redesign the inside paths of the building to make the different scenes properly appear in each window, just like an unfolding landscape when looking at it overall.
▽分析图,Analysis

▽当地用竹子支模,Using local bamboo to support the mold

▽建筑东立面,East facade


我们将悬挑的阳台进行延伸,获得视觉上扭动的错觉,消解原本由于建造条件限制所形成的正方体,降低了土建的施工难度和造价。
We extended the overhanging balcony to have an illusion of visual twisting, changing the rigid cubic shape restricted by construction conditions, moreover, construction difficulties and the cost has been reduced.
▽建筑东立面,East facade

▽建筑南立面,South facade

▽建筑西立面,West facade

窗户设置了不同的开启方式,赋予了其不同的实际功能。
The windows are set to open in different ways, giving them various practical functions.
▽建筑东立面夜景,Night view of the east façade

▽公区接待台&公区餐厅,Reception area & Restaurant
▽民宿入口旋转门,B&B entrance revolving door

▽公区客厅移动隔断,Movable partition in public area
▽公区餐厅,Restaurant

▽公区大堂,Lobby

▽公区挑空楼梯,Empty staircase in the public area


▽2楼南侧客房可变窗, Variable window in the first floor south side guest room

通过增设可上翻的活动挑板,使窗户的功能具有多样性,挑板翻起时可作为吧台使用。
The function of the window is diversified by adding movable panels. It turns out to be a bar when the panels are turned up.
▽2楼南侧客房窗吧, Window bar in the first floor south side guest room

▽三楼东南侧客房,Second floor southeast guest room


▽三楼西南侧客房,Second floor southwest guest room

▽西北侧loft客房,Northwest loft room
我们根据1:15的实体手工模型,调整了窗洞大小以及吊顶的斜度,从而确保阳光可以准确的射入室内。
We adjusted the size of the window openings and the slope of the ceiling according to the physical manual model of 1:15 to ensure that the sunlight can exactly enter the room.
▽2楼北侧泡池,First floor north side hot spring


▽三楼户外中庭,Second floor outdoor atrium

三楼的户外中庭将天光引入室内。
On the second floor, the sunlight comes into the building through the outdoor atrium.
▽户外泳池,Outdoor Pool



▽当地竹节构茶棚,Local bamboo structured tea pavilion

▽房间门牌号&公区楼梯踏步 ,Door number & Stair treads in public areas
▽模型照片,Model photos



▽剖透视图,Section

▽总平图,Site plan

▽一层平面图,Ground floor plan

▽二层平面图,First floor plan

▽三层平面图,Second floor plan

▽屋顶平面图,Roof plan

项目名称:莫干山木子林夕云民宿
完成年份:2022
项目面积:432平方米
项目地点:中国浙江省湖州市德清县莫干山镇南路村
设计公司:实在建筑设计工作室
公司网址:https://sz-architects.net/
联系邮箱:sz-architects@outlook.com
主创设计师:张志坤
设计团队:梁鑫、刘悦、徐桦
客户:木子林夕云民宿
结构:周点龙(建筑结构);上海三垚建筑工程设计有限公司/缪建波(泳池凉棚结构)
合作方:南京半杯水建筑装饰工程有限公司(建筑门窗)
摄影师:大川又Mata Okawa
Project Name: Moganshan Muzi Linxiyun Homestay
Year completed: 2022
Project area: 432 square meters
Project Location: Nanlu Village, Moganshan Town, Deqing County, Huzhou City, Zhejiang Province, China
Design Company: Real Architecture Design Studio
Company website: https://sz-architects.net/
Contact us at sz-architects@outlook.com
Chief Designer: Zhang Zhikun
Design Team: Liang Xin, Liu Yue, Xu Hua
Client: Muzi Lin Xiyun Homestay
Structure: Zhou Dianlong (architectural structure); Shanghai Sanyao Construction Engineering Design Co., LTD. / Miao Jianbo (Swimming pool Canopy Structure)
Partner: Nanjing Banshui Architectural Decoration Engineering Co., LTD. (Building Doors and Windows)
Photographer: Mata Okawa
“ 在丰富多样的景色和植物中自由生长的茶山民宿。”
审稿编辑: Maggie
更多 Read more about: 实在建筑设计工作室











0 Comments