本文由Instinct Fabrication 本色营造设计事务所授权mooool发表,欢迎转发,禁止以mooool编辑版本转载。
Thanks Instinct Fabrication for authorizing the publication of the project on mooool, Text description provided by Instinct Fabrication.
本色营造设计事务所: Jane Jacobs在其著作《 美国大城市的生与死》中提出了一个生机活力城市片区的四大要素:1.混杂的土地用途; 2.小尺度的街区; 3.新老建筑的并存;4.高人群密度.
Instinct Fabrication:Jane Jacobs in her book《The Death and Life of Great American Cities》put forward the four elements of a vibrant urban area: 1. mixed uses;2. street block in decent size;3. blend of old and new architectures;4. high density of population.
而这四大要素,不约而同地都存在于望京这个容纳着30万人,位于朝阳区东北端非典型北京肌理格局的片区中,并且望京国际商业中心,这座建于2005年初的老商业综合体,随着运营管理的落后,设施的老化和城市功能需求的不断升级,呈现出了迟暮之态, 它的存在感渐渐消逝,人们期待着它焕发出新的生机和活力。在2017年9月,北京万科进入望京国际商业中心,将其打造第二个城市更新计划项目——万科时代中心·望京。项目被定位为未来望京片区“24小时城市能量中心”,面向企业,创客,以及周边居民,传达时尚,艺术,轻奢的都市生活体验复合空间。
And the four elements, all exists in wangjing, an area that holds 300000 people and is located in an atypical Beijing texture pattern at the north-east end of Chaoyang district, moreover, wangjing international business center, an old commercial complex built in early 2005, is showing a state of tardiness with the backward operation and management, the aging of facilities and the continuous upgrading of the city’s functional requirements, its sense of existence gradually fades away, and people expect it to glow with new vitality. In September 2017, Beijing Vanke entered wangjing international business center and built it into the second urban renewal project – VANKE TIMES Center at wangjing. The project is positioned as the ” Urban Renewal – 24H Center” in wangjing district in the future. it is aimed at enterprises, tourists and the surrounding residents and conveys the complex space of fashion, art and luxury in urban life.
一期景观改造设计 “从停车场硬质空间到办公花园”
整体项目景观改造设计于2018年年初正式开始,其中位于项目西南角作为先行示范的一期场地的改造提升于近日正式交付完成。原先,这是一个隐身于现状4层办公商业楼前空场地与地面停车场之间的全硬质空间,随着整体规划的调整升级,一期场地致力于创造一个服务于办公人群,商业消费人群的绿色休憩环境。而原始现场里有三个问题需要通过设计解决:1. 停车场的存在感太强;2. 缺少适宜休憩的可停留界面;3. 场地无组织性排水,雨季形成过多地表径流。
Phase 1 Renovation – a blight site to a cozy garden
The landscape renovation design of the overall project officially started in early 2018, and the renovation and upgrading of the first-stage site located in the southwest corner of the project as a pilot demonstration was formally delivered and completed recently. Originally, this was an all-hard space hidden between the empty space in front of the current 4 – storey office and commercial building and the ground parking lot. with the adjustment and upgrading of the overall planning, the first-stage site is dedicated to creating a green rest environment that serves the office and commercial consumers. However, there are three problems in the original site that need to be solved through design: 1. the parking lot has too strong sense of existence; 2. lack of a stoppable interface suitable for rest; 3. the site has no organized drainage and excessive surface runoff is formed during the rainy season.
▽ 改造前场地照片 | site photos prior to renovation
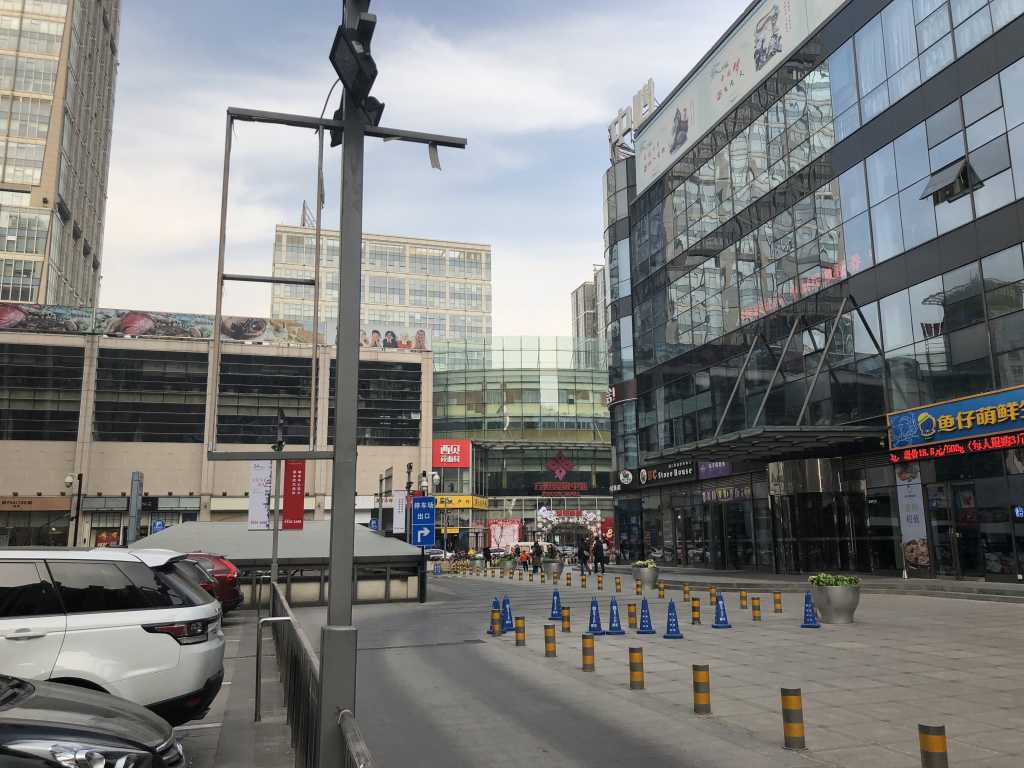


 ▽ 改造前场地使用分析 | inventory of existing uses
▽ 改造前场地使用分析 | inventory of existing uses 
改造策略
通过一系列场地分析(建筑场地功能,人流通行界面及强度,现有铺装条件),以及整体项目景观成本的平衡性,设计团队得出了“25%保留+35%更新+40%重塑”的改造策略,以景观低维护和建筑相协调为设计基调,重点解决了办公和消费人群的休闲功能需求,停车场与前广场的隔离需求, 场地的有组织性排水需求以及场地的可见性需求。
Renovation Strategy
Through a series of site analysis ( site function, pedestrian flow interface and intensity, existing pavement conditions ) and the balance of the overall project landscape cost, the design team came up with a renovation strategy of ” 25 % Remain + 35 % refine + 40 % redefine”, which focused on solving the leisure function needs of office and consumer groups, the isolation needs of parking lots and front squares, the organized drainage needs of the site, and the visibility needs of the site, with low maintenance of the landscape and coordination of buildings as the design keynote.
▽改造后景观功能一览 | overview to new introduced landscape programs
保留+更新 | Remain + Refine
由于总体铺装质量尚可,且存在大量人流通行需求,综合成本出发,设计保留了现有办公入口大堂前两步台阶及平台的芝麻黑铺装,保证改造后整体标高关系和建筑室外管线不会被破坏。在台阶下方的区域,现有铺装出现不同程度的老化,我们采用火烧翻新的处理方法,将老石材局部焕新,同时在铺装上嵌入不锈钢条加强场地的引导性,通过这样的景观元素提升了商铺,地下商业入口和办公入口的可达性。
As the overall pavement quality is still acceptable and there is a large demand for people to pass through, the design Remains the sesame black pavement of the first two steps and platform of the existing office entrance lobby to ensure that the overall elevation relationship and the outdoor pipeline of the building will not be damaged after the renovation. In the area below the steps, the existing pavement is aging to varying degrees. we adopt the method of fire renovation to partially renew the old stone material and embed stainless steel strips on the pavement to strengthen the guiding of the site. through such landscape elements, the accessibility of shops, underground commercial entrances and office entrances is improved.
△ 保留大堂入口前两步台阶及平台区域 | keep the existing terrace along the lobby entrance
△ 火烧翻新石材 | paving refurbishing by flame
△ 不锈钢铺条带引导 | stainless steel strip on existing pavers
重塑:1.更宜人的林荫休憩空间
而在与停车场的交界处,我们打造了一个以观赏草,黑色电镀不锈钢种植池,生态碎石沟以及木质座椅/平台为特色的线性办公花园,重新定义了场地与停车场消极空间的界面关系。原始场地是一个没有任何树荫,无法让人逗留,地面热量反射巨大的纯硬化空间,因此这次改造首当其冲的是为办公和商业人群提供了更多可停留休憩的场地,方便他们在户外就餐,等候,休憩,交流,独处,抽烟等实际使用功能。设计中考虑了现场日照条件对场地使用的影响,集中设置了列植大乔木(国槐,栾树)和全冠丛生点景树(元宝枫,蒙古栎)提供了舒适的遮荫环境。
Redefine: 1. more occupiable shaded space
At the junction with the parking lot, we have built a linear office garden featuring ornamental grass, black plated stainless steel planting ponds, ecological gravel ditches and wooden seats / platforms, redefining the interface relationship between the site and the negative space in the parking lot. The original site is a pure hardened space with no shade, no room for people to stay, and huge heat reflection on the ground. therefore, the first impact of this renovation is to provide more places for office and business people to stay and rest, so as to facilitate them to eat outside, wait, rest, communicate, be alone, smoke and other practical functions. In the design, the influence of sunshine conditions on the site use was considered, and the large trees ( Sophora japonica, Koelreuteria paniculata ) and the full-crown clustered spot trees ( Shantung Maple, Mongolian Oak ) were centrally set up to provide a comfortable shading environment.
重塑:2. 与停车场之间的绿色屏障
由于现状场地位于地库顶板之上,几乎没有任何覆土深度,因此,抬升种植高度引入种植池的处理方式既可以解决覆土问题,同时也自然地形成了广场空间与停车场之间的屏障与阻隔。用深灰色电镀不锈钢制成的种植池挡板,既与建筑立面的质感交相辉映,又与观赏草植物(晨光芒,兰羊茅等)形成了明显对比,散发出了一丝静谧,放松以及适度的有序感。
Redefine: 2. green screen to parking lot
As the current site is located above the roof of the basement, there is hardly any depth of soil covering, therefore, the treatment method of lifting the planting height and introducing it into the planting pond can not only solve the problem of soil covering, but also naturally form a barrier and barrier between the square space and the parking lot. The planting pool baffle made of dark grey plated stainless steel not only reflects the texture of the building facade, but also forms a clear contrast with ornamental grass plants, giving off a sense of quietness, relaxation and moderate order.
△ 从办公大堂入口往原停车场方向看去,被绿色屏障隔开 | view to parking lot screened by elevated planters
△ 从停车场向办公建筑立面看去,商业标识清晰地漂浮于种植池之上 | view to the building from parking lot, leaving a bar of visible retail signages above planters



 △ 深灰色电镀不锈钢种植池细部 | detail of dark-grey electroplated stainless steel planter
△ 深灰色电镀不锈钢种植池细部 | detail of dark-grey electroplated stainless steel planter
重塑:3. 利用景观元素重构有组织性排水
由于大部分区域顶板较高,使得原有场地的排水形式为散排,也就是通过地面自然微弱高差引导雨水至相邻的市政雨水管网(位于停车场里),这种形式在七八月北京暴雨期间会引起大量的地表径流,造成了大量地面上的淌水,局部形成积洼,对人们的使用和场地的雨洪管理十分不利。通过前面章节介绍的线形种植池的塑造,我们发现可以利用种植池壁引导场地地表排水走向,同时在两个大木平台区域利用其基座空间结合碎石垫层,将导流来的雨水在此收集,通过导水管统一引入市政管网。因此,这两个看似庞大的双胞胎木平台不光是聚集人群的休闲平台,更是场地雨水聚集,收纳,重导的生态路由器。
Redefine: 3. mitigate surface runoff by landscape infrastructure
Due to the relatively high roof in most areas, the drainage form of the original site is scattered drainage, that is, rainwater is guided to the adjacent municipal rainwater pipe network ( located in the parking lot ) through the natural weak height difference of the ground. this form will cause a large amount of surface runoff during the July-August torrential rain in Beijing, causing a large amount of water to drip from the ground and locally forming accumulated depressions, which is very unfavorable to people’s use and the management of rain and flood in the site. Through the shaping of the linear planting pool described in the previous chapters, we found that the planting pool wall can be used to guide the drainage direction of the site surface. at the same time, the base space of the two large wooden platform areas is combined with the gravel cushion layer to collect the rainwater from the diversion, and the rainwater can be uniformly introduced into the municipal pipe network through the aqueduct. Therefore, these two seemingly huge twin wooden platforms are not only leisure platforms for gathering crowds, but also ecological routers for gathering, receiving, and redirecting rainwater on the site.
△ 利用木平台基座空间和碎石沟收集雨水地表径流,再将其疏导至市政管网 | gravel bedding to catch, retain the runoff and reroute it to existing sewage
重塑:4. 互动装置-让场地更具识别性和指引性
由于场地西侧和市政车行界面相交界,如何让人们更容易地辨别场地,引导至场地里,也是这次改造提升的一大需求。设计通过三根单臂悬挑的不锈钢“鲸语”风铃雕塑,形态上将人们的视线指向场地内部。不锈钢柱和地面之间用钢丝斜向串联着颜色各异的乐高板(半透明树脂挂板),用手拨动,它们可以随着钢丝绳旋转,也可以走在里面穿梭,形成一个非常有趣,尤其对小孩很有吸引力的互动景观装置。
Redefine: 4. interactive installation as a place-making icon
Since the west side of the site is at the junction with the municipal garage interface, how to make it easier for people to identify the site and guide it to the site is also a major demand for this renovation and upgrading. The design uses three single-arm overhanging stainless steel ” whale” wind chime sculptures to point people’s eyes to the interior of the site. Lego plates ( semi-transparent resin hanging plates ) of different colors are obliquely connected in series between the stainless steel column and the ground by steel wires. they can rotate along with the steel wire ropes or move back and forth inside, forming an interactive landscape device that is very interesting and especially attractive to children.
视频 Video
结语:这不是一场沙盘游戏
城市更新项目不是一场沙盘游戏,它是一个城市有机生长的客观必经阶段,曼哈顿是如此,伦敦,东京亦如此,而中国,在大建大设了近二十年后, 很多城市尤其是一线大城市中老旧地块的功能属性在升级换代,人们对公共空间的使用需求也在不断变化,而在土地供应不断减少的情况下,城市更新项目将成为推动大都市形态发展和经济发展的新型动力。它不是单纯的推倒重建,也不是一味地保留修缮,而是基于对场地过去的理解,结合现实的需求,赋予未来愿景的一场以人的使用为核心的理性科学工程。而万科时代中心-望京只是这个工程的小小缩影,让我们期待整体项目在2019年的全面开放,成为持续望京片区,乃至北京这个国际大都市有机生命的24小时能量动力。
It’s more about rationaled process, rather than just a final built
The urban renewal project is not a sand table game. it is an objective and necessary stage for the organic growth of a city. Manhattan, London and Tokyo are also the same. in China, nearly 20 years after the founding of the university, the functional properties of many cities, especially in the first-tier large cities, are being upgraded and the demand of people for the use of public space is constantly changing. while the land supply is continuously decreasing, the urban renewal project will become a new driving force for the development of metropolitan morphology and economic development. It is not a simple push-down and reconstruction, nor is it a rational scientific project based on the understanding of the past of the site and the needs of reality, which gives a vision for the future with the use of people as its core. However, wangjing, the Vanke times center, is only a small miniature of this project. let’s expect the overall project to be fully opened in 2019 and become the 24 – hour energy motive force for the organic life of wangjing district and even Beijing, an international metropolis.
项目名称:北京万科时代中心望京(一期)
类型:城市更新-公共景观(商业办公)
地址:北京市朝阳区望京
面积:2000m²
景观设计:IF本色营造
项目团队:楼颖 吴宪 孙丽娜 邱彧 刘璧凝 陈朝暾
设计时间: 2018.2-2018.5
委托方:北京万科(设计管理:杨娟)
委托阶段:概念方案至施工图设计
施工单位: 唐山东方豪门园林工程有限公司
材料商:乐高板(半透明树脂) 广州乐高建筑科技有限公司
摄影:Holi河狸景观摄影 + 理想邦摄影
Project name: VANKE TIMES at Wangjing
Project type: Public Landscape | Urban Renewal
Location: Wangjing, Chaoyang, Beijing
Project size: 2ha.
Landscape design: Instinct Fabrication
Project team: Ying Lou, Xian Wu, Lina Sun, Eric Qiu, Bining Liu, Tuntun Chen
Design time: 2018.2-2018.5
Client: VANKE Beijing (Project Management: Juan Yang)
Workscope: Concept to Construction Documents
Construction by: DongfangHaomen, Tangshan
Material supplier: Deco, Guangzhou
Photography: Holi,ID-Landscape
更多 Read more about: IF本色营造




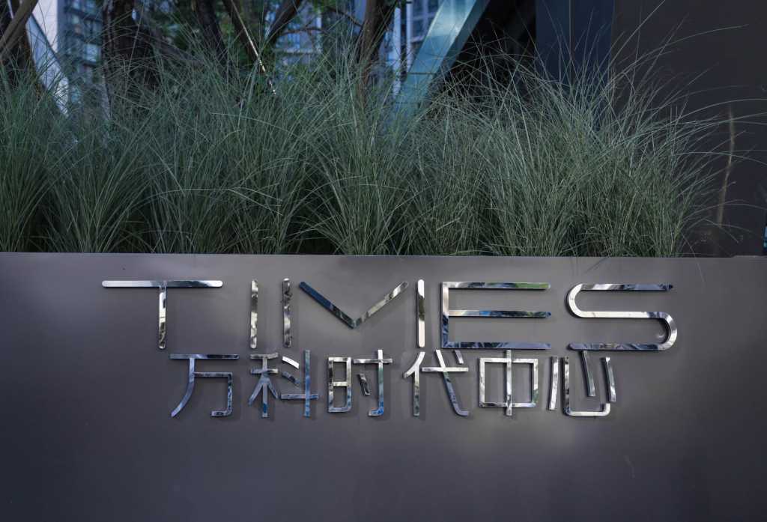
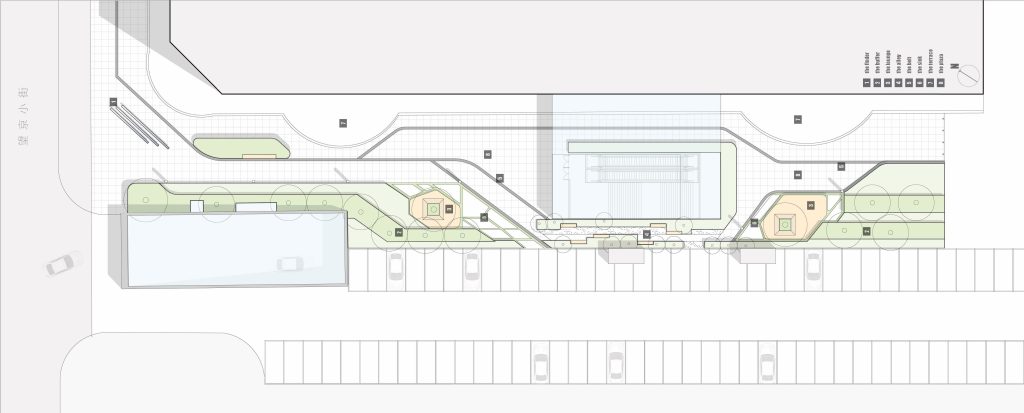


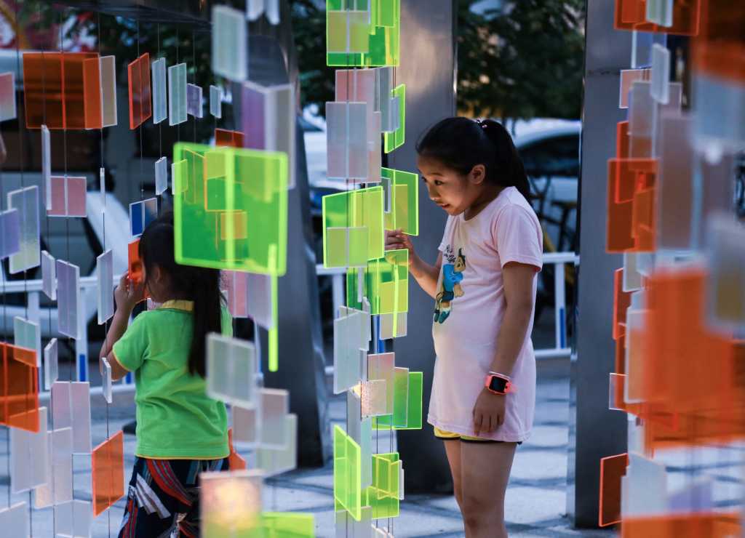




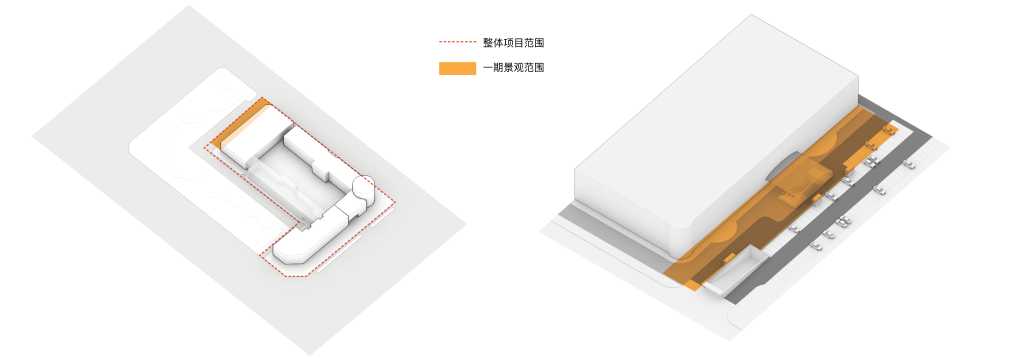

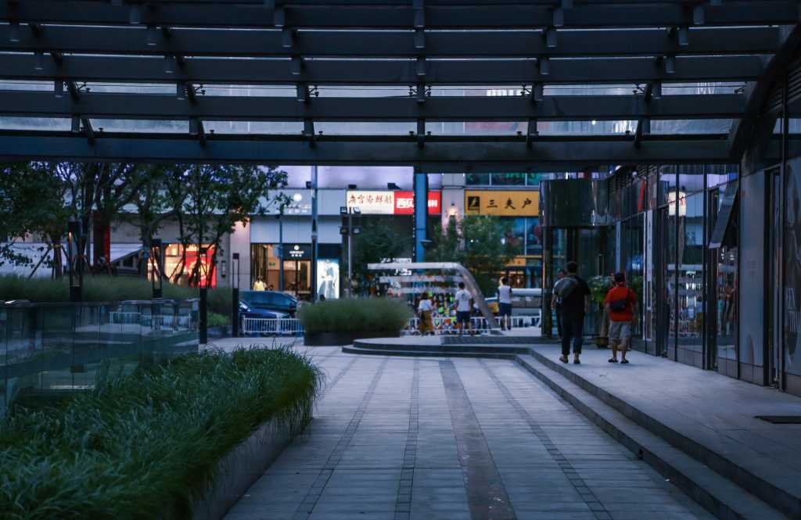




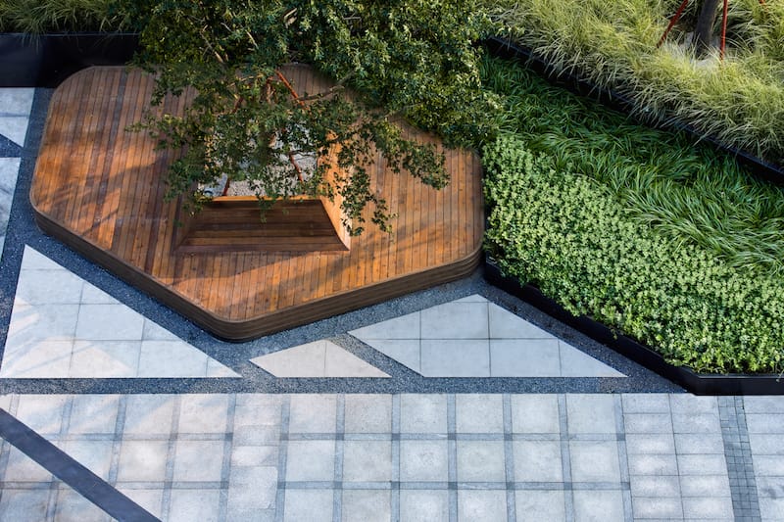








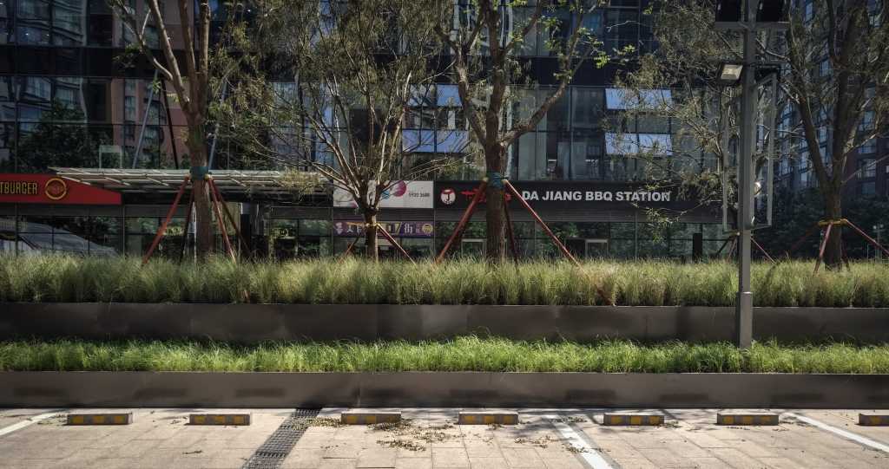

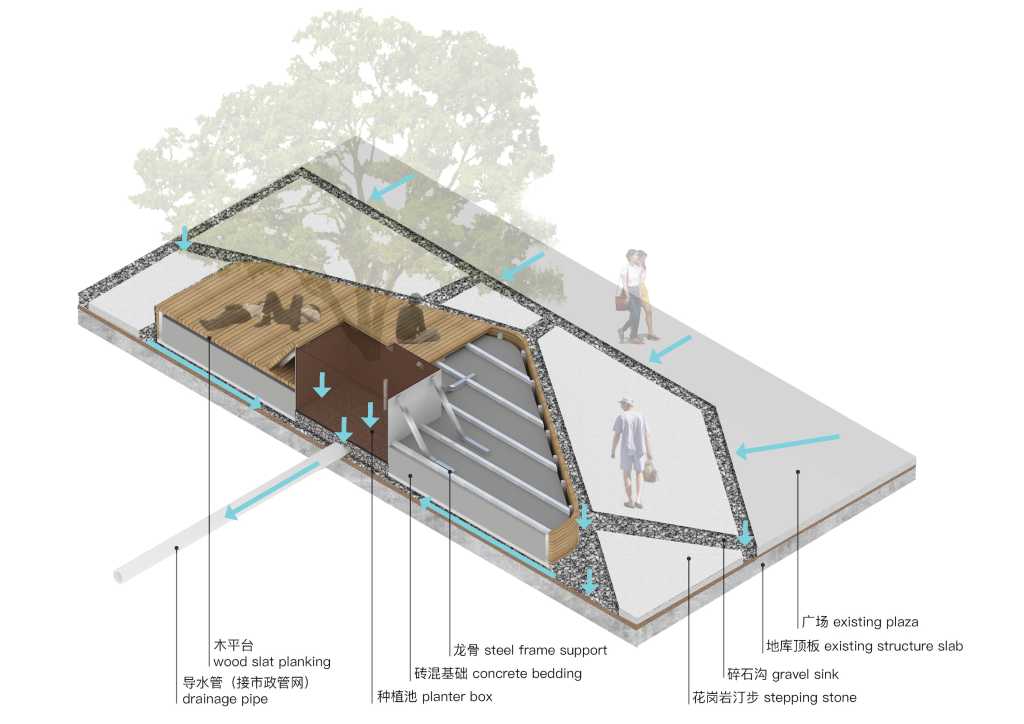


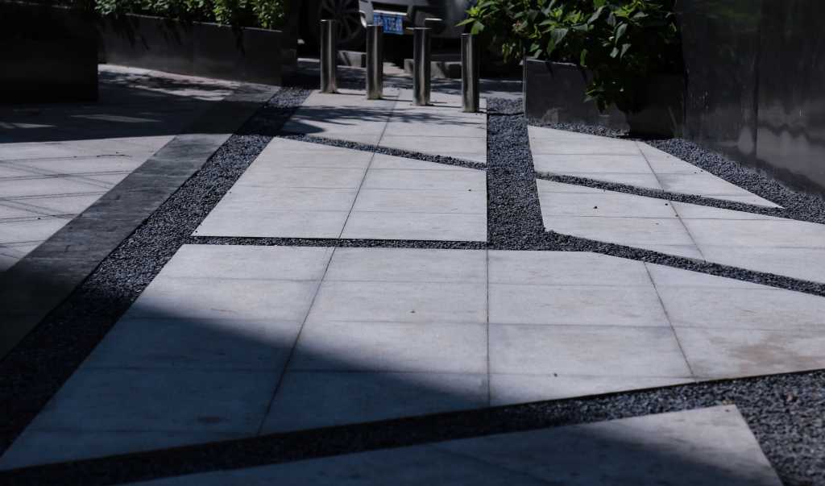






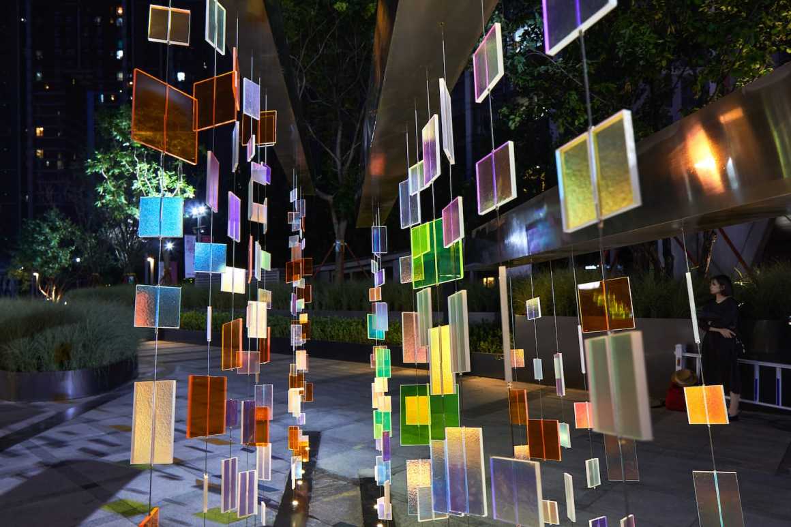
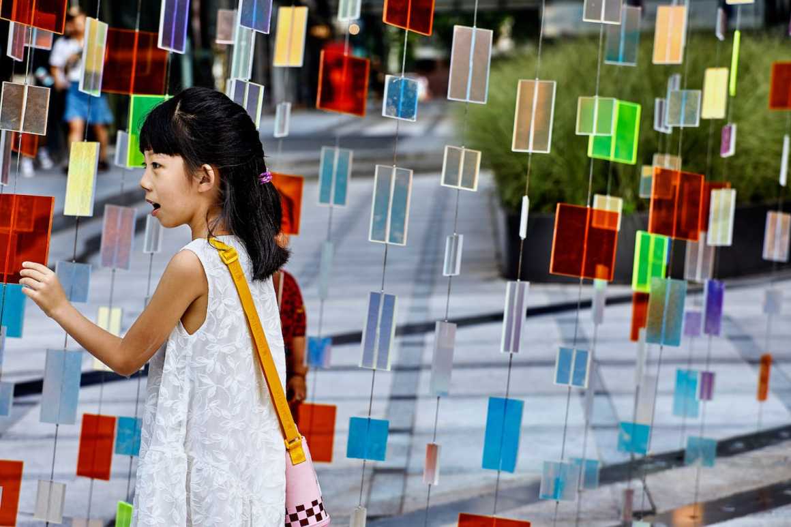
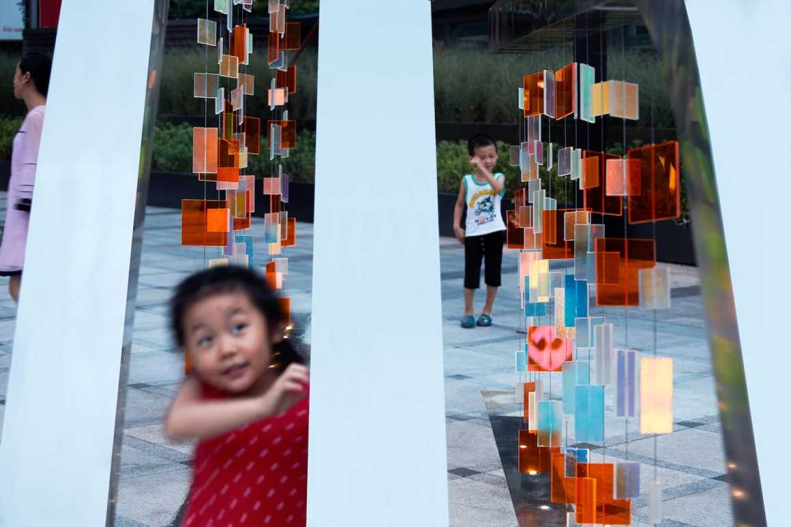



大木座椅会成为流浪汉的乐园,为这种人文关怀点赞~~~