本文由 魏玛景观 授权mooool发表,欢迎转发,禁止以mooool编辑版本转载。
Thanks Weimar Group for authorizing the publication of the project on mooool, Text description provided by Weimar Group.
魏玛景观:奔走在繁忙都市中,一场小资腔调的 CITY WALK,一次闲暇漫步,一份奢享于自然体验的林下沐浴,皆是现代人的心之所向…
Weimar Group: Running around the busy city,a city walk in the tone of petty bourgeoisie a leisurely walk,a luxuriating underwood bath with a natural experience are what the modern heart desires……
PREAMBLE ORIGIN
“每一片土地的基因中,都蕴含着城市的历史、人文与自然,与生活在这里的人们情感相连”。本案位于湖北省武汉市汉阳区,北方文化形态与灵秀的南方文化形态的交汇之地,长江穿城而过,塑造了“大江大湖大武汉”的城市符号和江城印象。而武汉除了有现代都市的繁华,也有着复古别致的小资情调,人们在复古别致的老街中漫步、探索、享受着咖啡慢时光。
“In the genes of each land, there is a city’s history, people and nature, and an emotional connection with the people who live here.” The case is located in Hanyang District, Wuhan City, Hubei Province, where the northern cultural form meets the beautiful southern cultural form. The Yangtze River runs through the city, creating the urban symbol and the impression of “Wuhan with great rivers and great Lakes”.
DESIGN CONCEPT
我们融合城市气质,萃取场地特征,希望将城市烟火气与小资情调融合至花园景观,打造一个与自然共吟、花园度假式的居住生活体验空间。以“入庭艺居”为设计理念,搭建无限奢享的五大生活场景,四大景观空间——四时林语、循影庭院、拾光归屿、橼下听瀑。
We integrate urban temperament, extract site characteristics, and hope to integrate urban fireworks and petty bourgeoisie into the garden landscape to create a living experience space with nature and garden resort. With the design concept of “entering the court and living in art”, we build five life scenes with unlimited luxury and four landscape Spaces – four times forest language, shadow courtyard, light return to the island, and Citron listening waterfall.
▽项目平面图
FOUR SEASONS FOREST LANGUAGE
整个展示空间作为售楼处也是面向市政的公共空间,它的性质既是开放也是内引,向外是城市窗口,向内是雅致归家。因此,景观希望在此塑造一个体现领域感、腔调感与雅致感的城市综合展示空间,以现代的设计语言,衍生对现代都市生活的探索。
这里作为展示区的第一重礼遇,以强有力的昭示性营造城市友好的气质界面。“L 型”几何语素的延伸设计,让整个空间更加广阔,同时隐喻着空间转换的延续。叠级水景与充满体量感的植物花池穿插,增强空间的视觉吸引力和焦点感。
The whole display space as a sales office is also a public space facing the municipal, its nature is both open and internal, outward is the city window, inward is elegant home. Therefore, the landscape hopes to create a comprehensive urban display space that reflects the sense of domain, tone and elegance, and derivates the exploration of modern urban life with modern design language.
This is the first privilege of the exhibition area,Create a city-friendly temperament interface with a strong declarative character.Extended design of “L-shaped” geometric morphemes,Make the whole space wider,At the same time, it is a metaphor for the continuation of spatial transformation.Cascade water features with a sense of volume,The plants of the flower pond interspersed,Enhance the visual appeal and focus of the space.
▽街角公园鸟瞰
商业界面,穿越其间,可感受林间自然绿意。街区结合休闲外摆营造烟火气氛围,人们在这里喝茶聊天,慢享时光。
Opposite the sales office is the fireworks vitality business interface,Through it, you can feel the natural greenery of the forest.Create a sense of ceremony and elegance.The street combined with casual outdoor pendulum to create a fireworks atmosphere,People here drink tea and chat, enjoy the time slowly.
SHADOW-TRACKINGCOURTYARD
从前广场穿过售楼处,到达艺术庭院,对景景墙结合叠水空间,打开庭院生活的第一幕。拾级而上,漫步庭院之中,各形式绿篱生动的穿插于场所中,步移景异以山林意境的穿行,感受格调意境空间。
Across the front square from the sales office,Arriving at the Art Court,Landscape wall combined with stacked water space,Opening the first act of courtyard life.Up the stairs, strolling through the courtyard,Various forms of hedges are vividly interspersed in the site,The scenery is differentThrough the mountain scenery,Feel the style artistic conception space.
▽售房部庭院鸟瞰
THE LISTENING ORGAN UNDER THE CITRON
穿过入口空间,庭院上下两层之间,仿佛峡谷般的将山海藏纳其中,方寸之间,以亭为栖,以瀑为海,收藏自然,尽叙自然。
Through the entrance space,Between the upper and lower levels of the courtyard,A valley of mountains and seas,Between the square inches, the pavilion as a perch,Take the organ as the sea,Collect nature, describe nature.
▽售房部庭院鸟瞰
继续向前,宛如“渔夫与舟”似的艺术品支撑在亭廊之上,营造了心驰神往,与世无争的空间意境。绕过峡谷般的绿道,在一方庭院之间,聆听瀑布,感受翠林拂水,层林浸染。
Keep going,Like “fisherman and boat”The artwork is propped up on a pavilion,Created a fascination,The artistic conception of space without competing with worldly affairs.Round the canyon-like greenway,Between a courtyard, listening to a waterfall,Feel the green forest blowing water, the layer forest dye.
▽售房部看庭院庭院视角


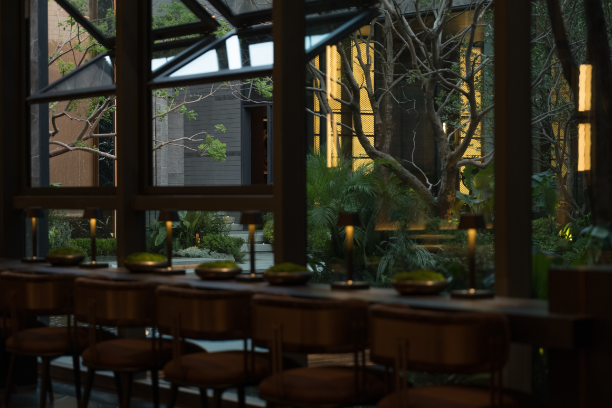


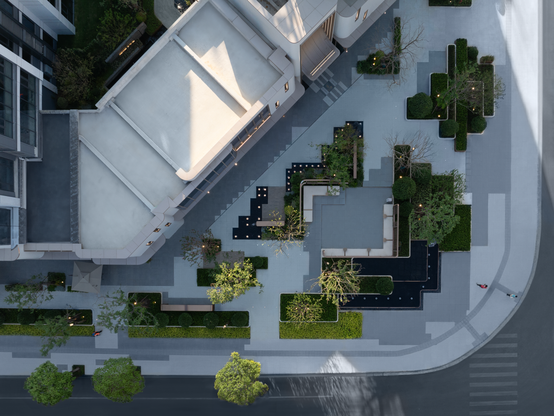
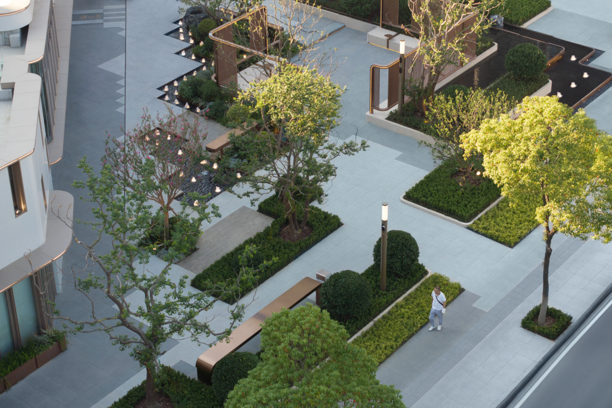
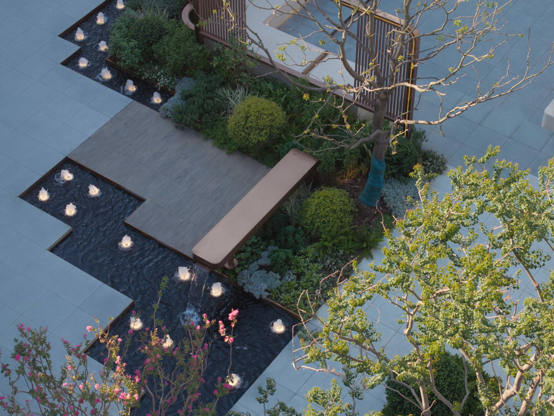
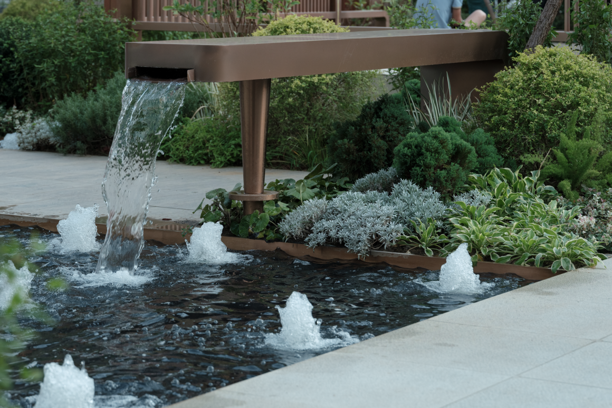
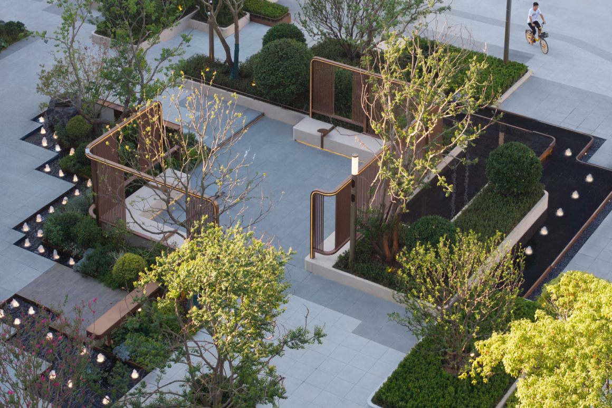
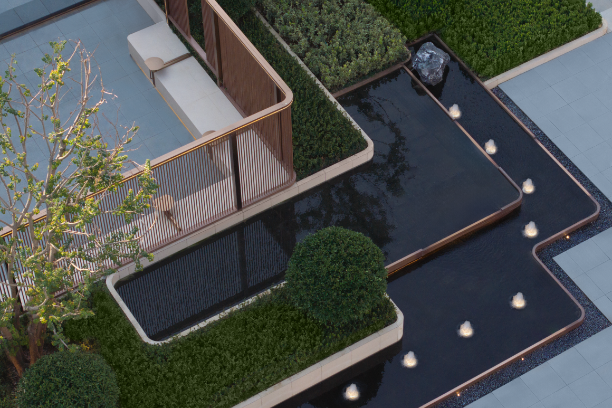

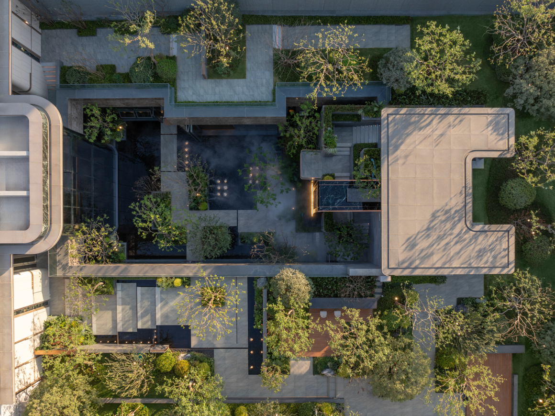
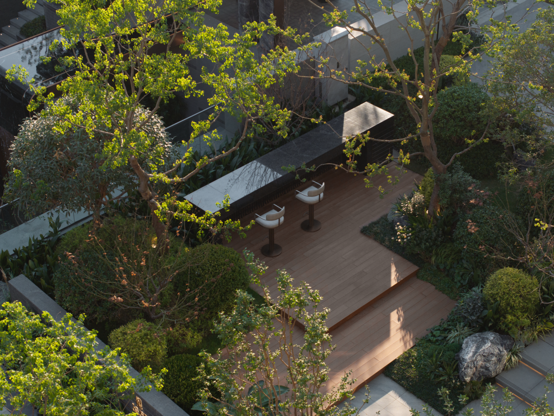


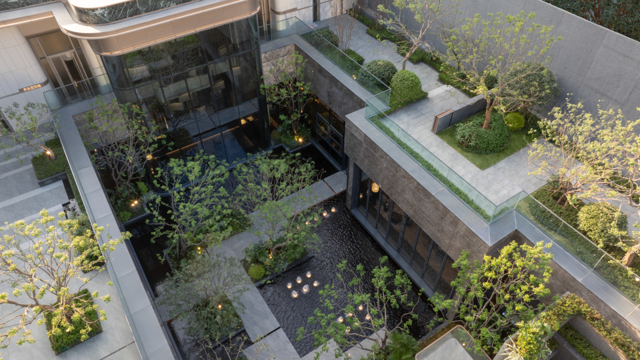
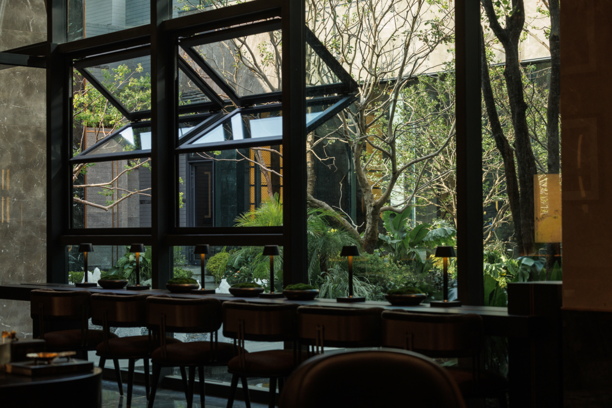

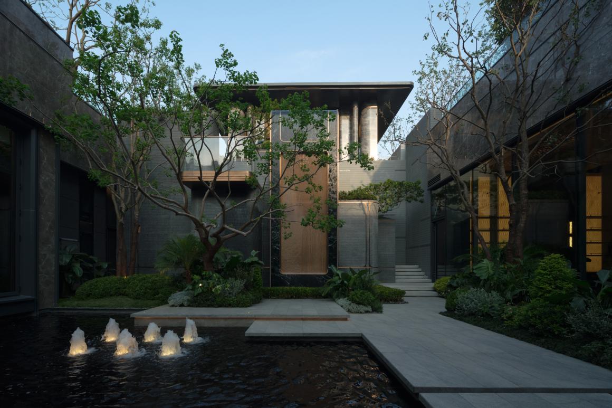
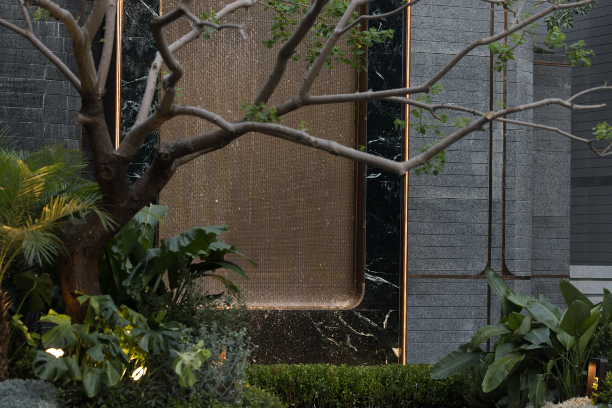

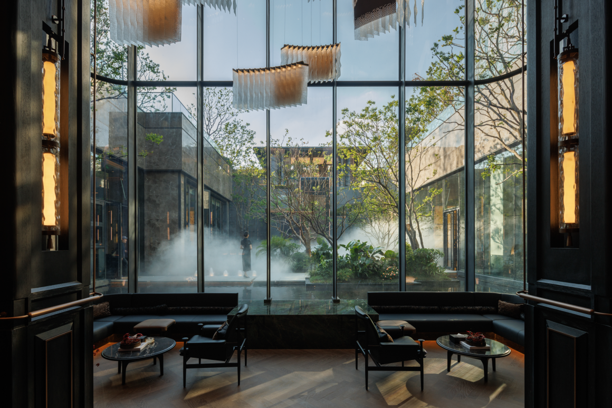
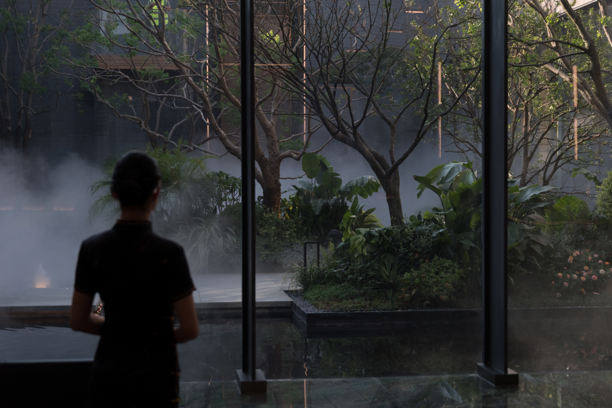


0 Comments