本文由 WallaceLiu 授权mooool发表,欢迎转发,禁止以mooool编辑版本转载。
Thanks WallaceLiu for authorizing the publication of the project on mooool. Text description provided by WallaceLiu.
WallaceLiu:位于伦敦的设计工作室WallaceLiu将中国西南部城市重庆的一条20米宽、1公里长的高速公路改造成了一条开放共享的 “宜居街道“。设计的核心是打破一般城市公路的单一、线性的构图特征,用非线性的开放的公共空间尺度和格局取而代之。项目基地所在的燕南大道区域是中国当代城市发展的典型边缘地带,随着城市的扩张而重新定位了其土地性质。随着开发商北大资源的介入,大道沿线的7个地块将承载大片的高密度住宅。这条道路将贯穿近2万平方米的新开发的沿街商业,在服务新住宅区同时也要继续服务已有的几栋低保住宅。
WallaceLiu:London based design studio WallaceLiu have re-imagined a 20m wide, 1km long highway in the South Western Chinese city of Chongqing as a shared surface ‘livable street’ by replacing the delineation and monolithic character of the highway with the language and scale of a public space. The site represents the typical periphery of a modern Chinese city that has changed its land use as the city expands. The highway, Yannan Avenue, along which 7 large plots of land were purchased by the state-owned developer PKU Resource (北大资源), will become a route through nearly 20,000msq of street retail and high-density residential compounds and adjacent to existing low-income social housing.
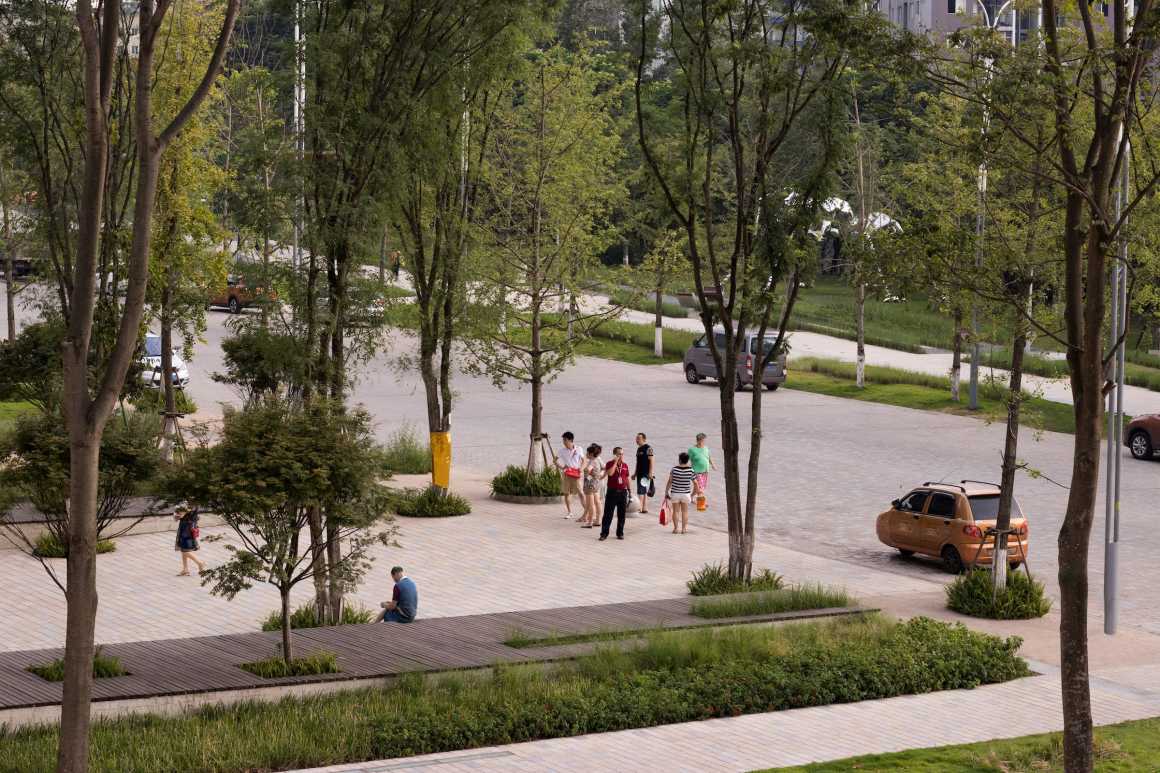
WallaceLiu在2014年通过竞赛取得了该项目的设计。设计师最初认为,最经济实惠的解决与大道拐点陡坎所带来的安全隐患的办法,就是将整条公路缩减为两车道,但这一提议一直难以得到过当地规划和交通部门的认可。在客户的支持下,工作室最终调整了设计思路但保持了原有初衷,通过人车共用铺装的做法来削减车辆交通的主导地位,并调整了道路沿线公共空间的整体构图。新的构图通过打通关键节点,模糊了实际道路与周围公园绿地、广场、口袋空间及其他城市休憩设施之间的界限。“我们想把整条公路沿线改造成一个适合步行和玩耍的地方”。
WallaceLiu won the project in 2014 through a competition with an initial idea that certain safety issues created by pinch points in the street could be used to argue that the highway width in its entirety could be reduced to two lanes. This however raised concern in the local planning and transport department and eventually, with the support of the client, we managed to secure support for a shared surface design where we paved over the highway instead. The shared surface, as a typology of public space, aims to remove the dominance of vehicles. It provides a blurred boundary between the actual road and its surrounding parks, plaza, compounds and other urban facilities. We imagined the entire highway to be transformed into a walkable and playful place.
▼改造前的现有公路 The highway before transformation
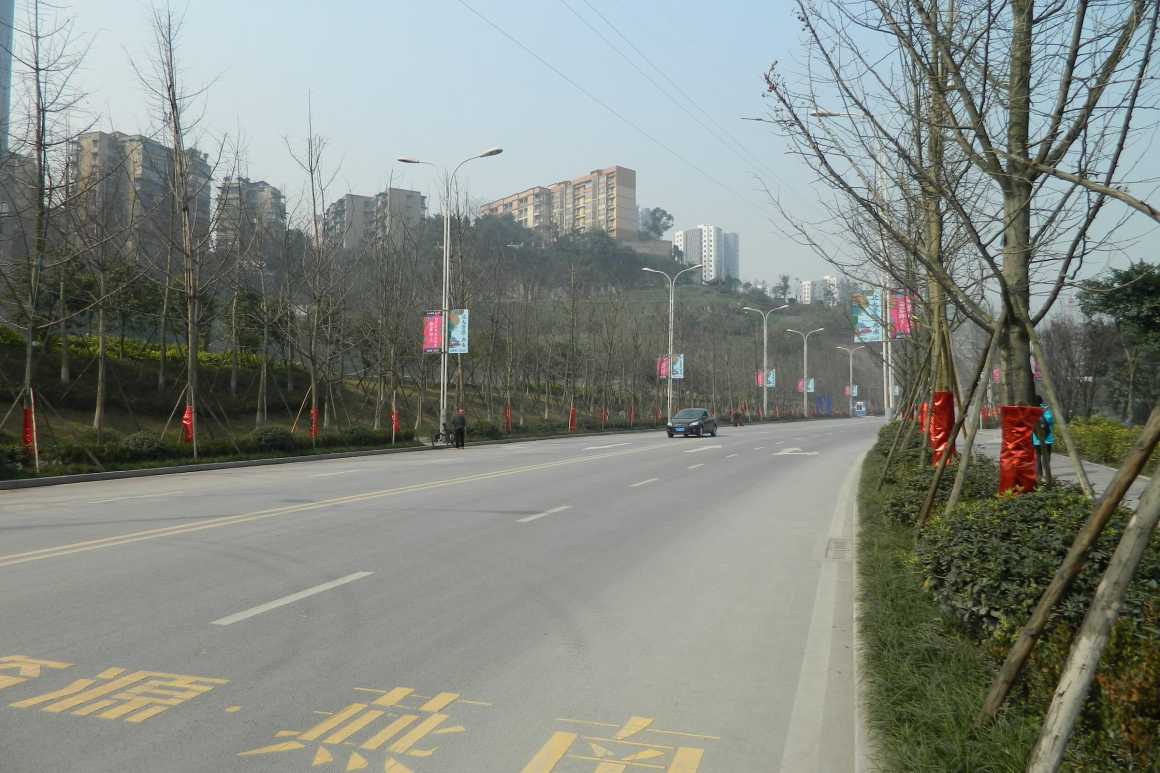
▼改造前后平面对比 Plan Comparison Before and After Transformation
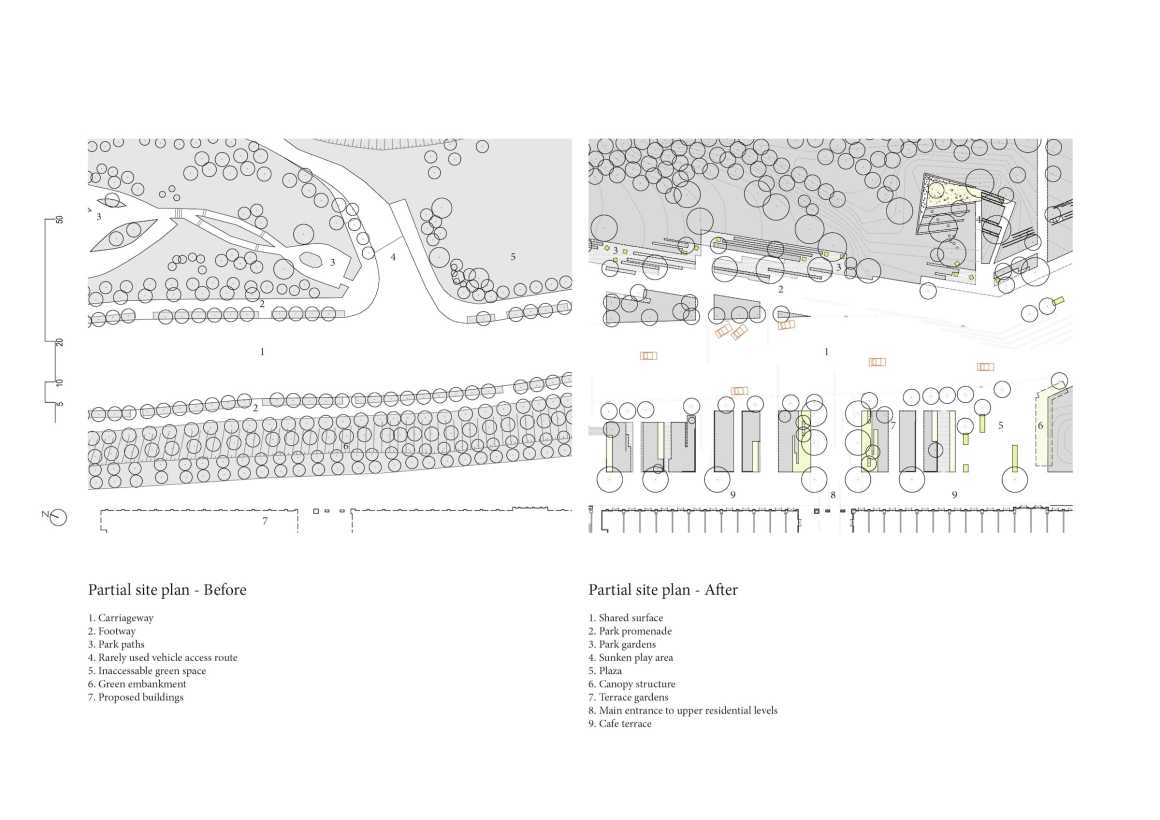
实现这个设想的具体措施包括在机动车道上整体铺设呼应银杏色彩的暖色调的小块混铺花岗岩,并把这个材料做法和纹理延续到人行区域。设计用石材铺装的图案取代了传统的道路划线,用新的沿街排水渠来过度人行道和车行道的高差,削弱了道路原有的路牙特征。这些做法让我们得以保留现有基础设施的排水系统,并大大降低了新工程的成本。即使在原理上未能减小车道的实际宽度,在视觉上机动车道的主导地位消失了,取而代之的是一个整体开放的城市慢生活街道的印象。为了进一步调整道路与周边的比例关系,设计师有意的扩大了新景观元素的尺度,比如公共长椅、公园绿地的漫步道、口袋广场等等,帮助车辆和行人对整个区域建立新的印象。
The resolution of the idea was made through the paving of the highway with a new granite surface, the repaving of pedestrian areas with a similar material, the removal of pedestrian barriers and most signage including road markings and the introduction of a new type of kerbstone that was flush with highway and pavement. Through careful design of the new street levels we were able to retain the existing sub-base and drainage therefore significantly reducing the cost of the new work. Because we could not reduce the width of the carriageway we had to engage with its scale through design to remove its visual dominance. We did this by enlarging the new landscape elements such as public benches and planters, the main path through the park and the width of pocket squares to radically alter the visual proportion and impression of the overall place as one walks down the street.
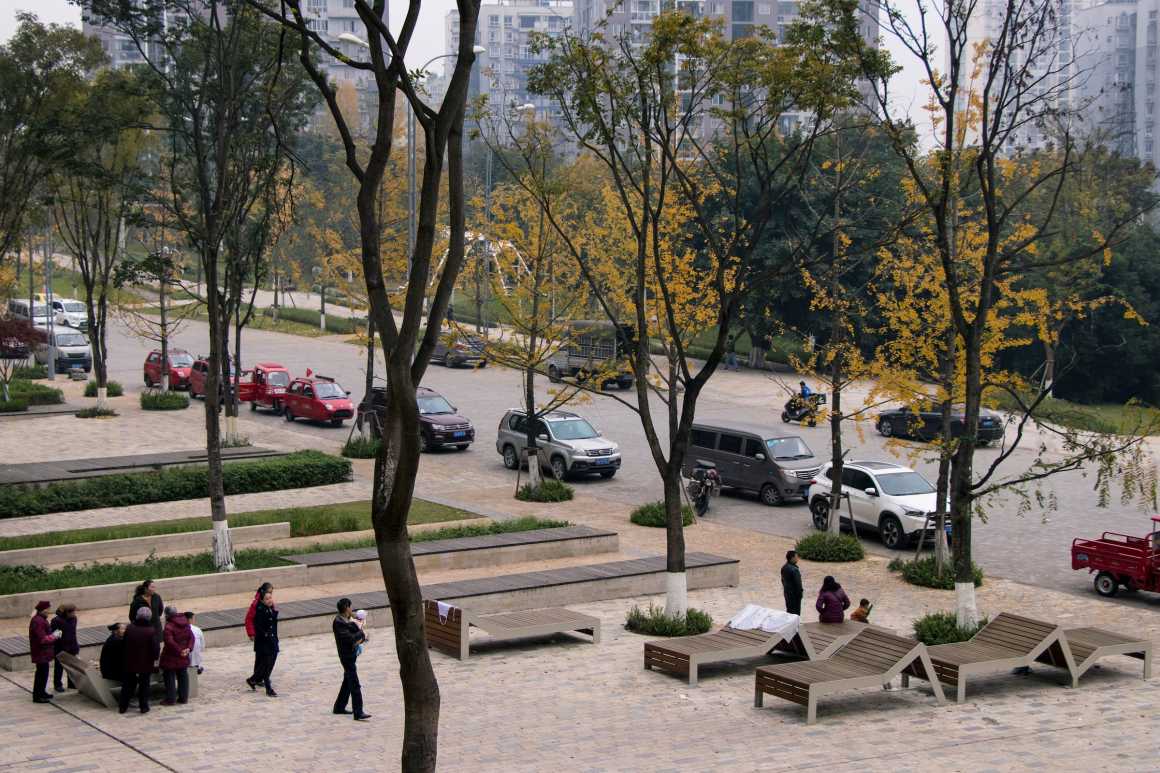
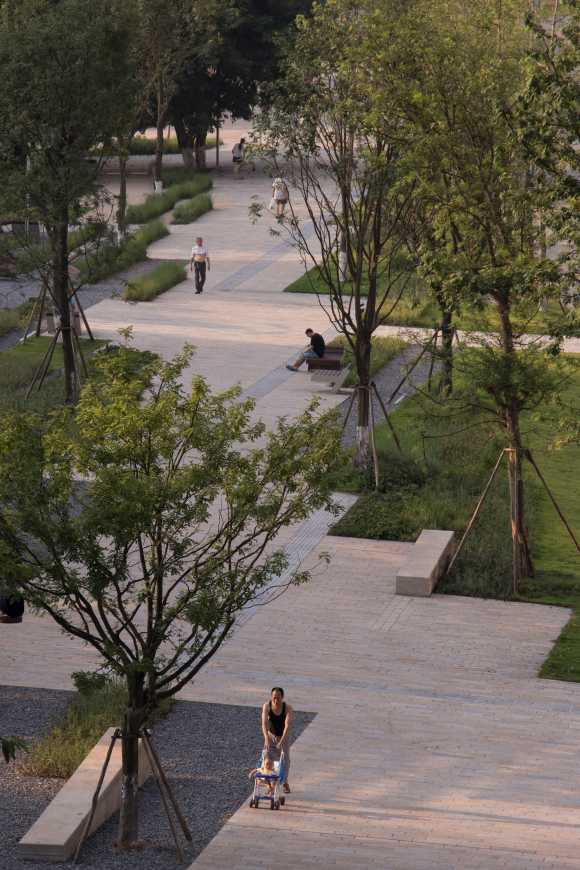
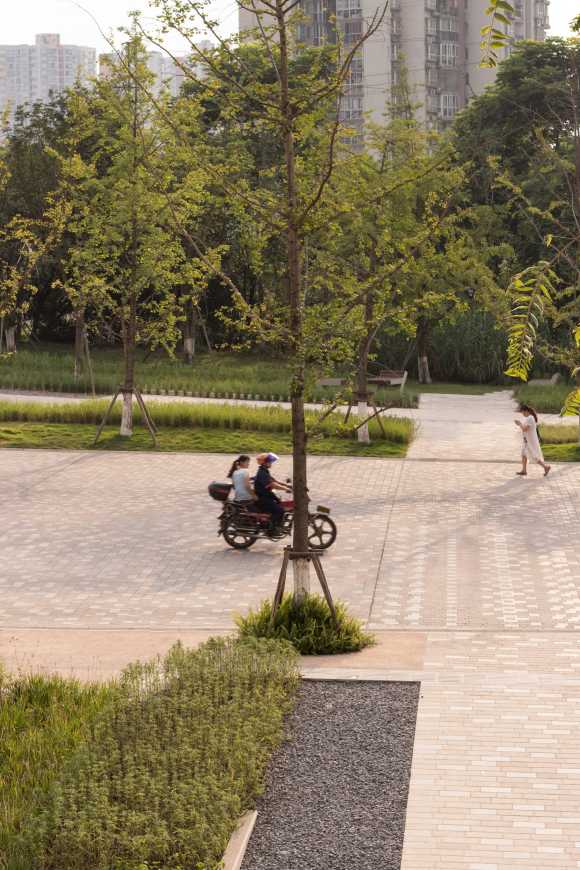
街道中段是这个改造项目的核心区域。WallaceLiu认为这一段应该是‘最能体现绿色慢生活的一段’。设计师在这一段道路的东侧利用现有的成年树木,布置了一个开放式的以漫步道为主线的街边公园。公园的南端是一处公共儿童活动场。与一般的硬化标准儿童活动场地不同,这个活动场通过塑造高低起伏的绿地,为攀爬、滑动和富有想象力的游戏创造了墙壁和斜坡,并营造了儿童在自然中玩耍的印象。公园对面放置了一组大型种植池和座椅,用类似的植被和设计语言创造了一个镜面式的绿色空间,将道路设置在这个绿色长廊的中心。
The middle section of the street is the most significant part of the change where the existing street park on one side adopted an entire new geometry of paths whilst keeping existing mature trees. An informal and unfenced public playground was created at the southern end of the park by digging into the landscape to create walls and slopes for climbing, sliding and imaginative games. A set of large planters and seating was placed opposite the park creating a mirrored green space in a consistent language, therefore locating the highway at the centre of a green promenade.
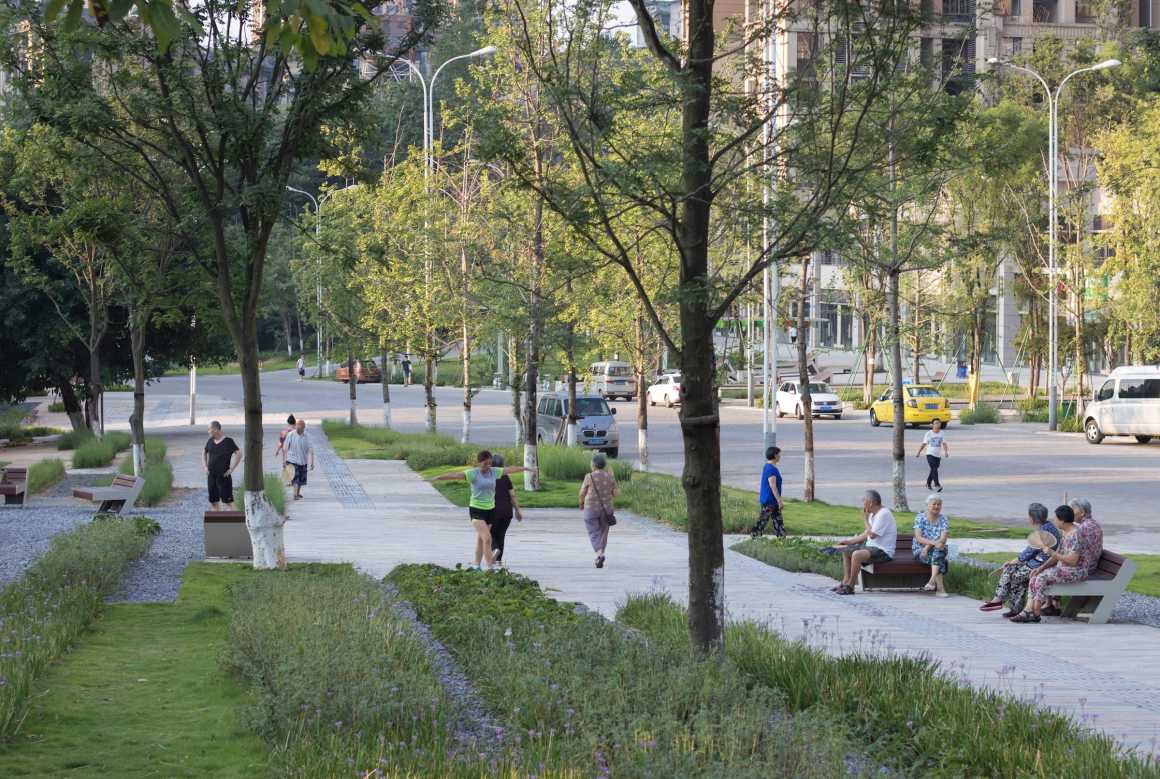
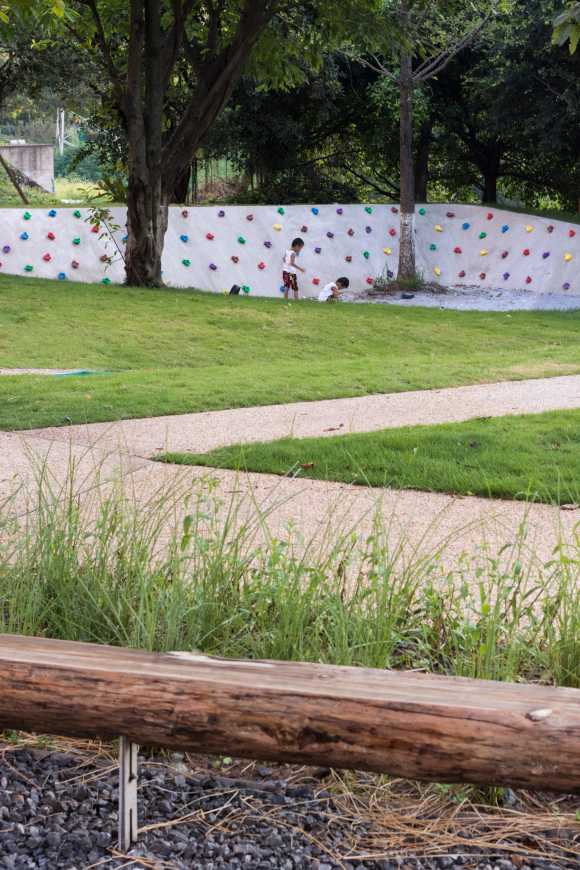
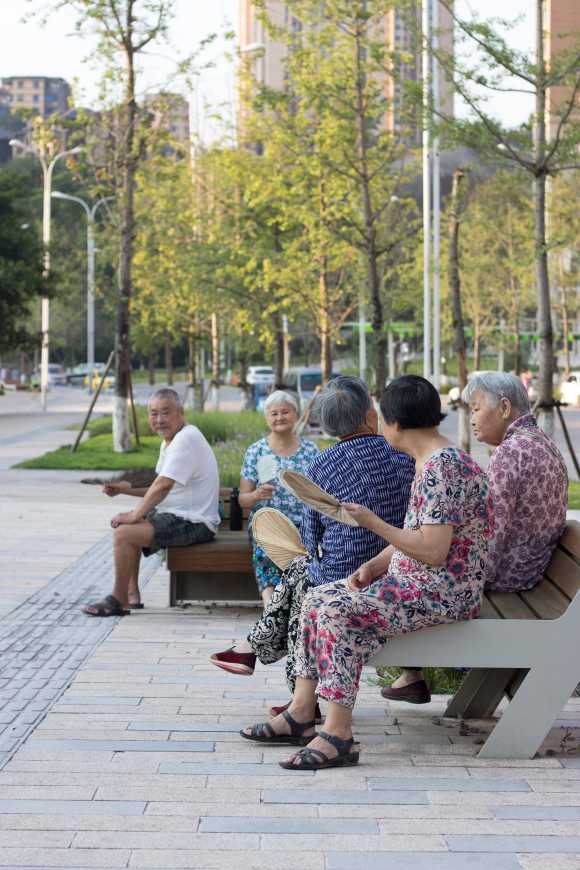
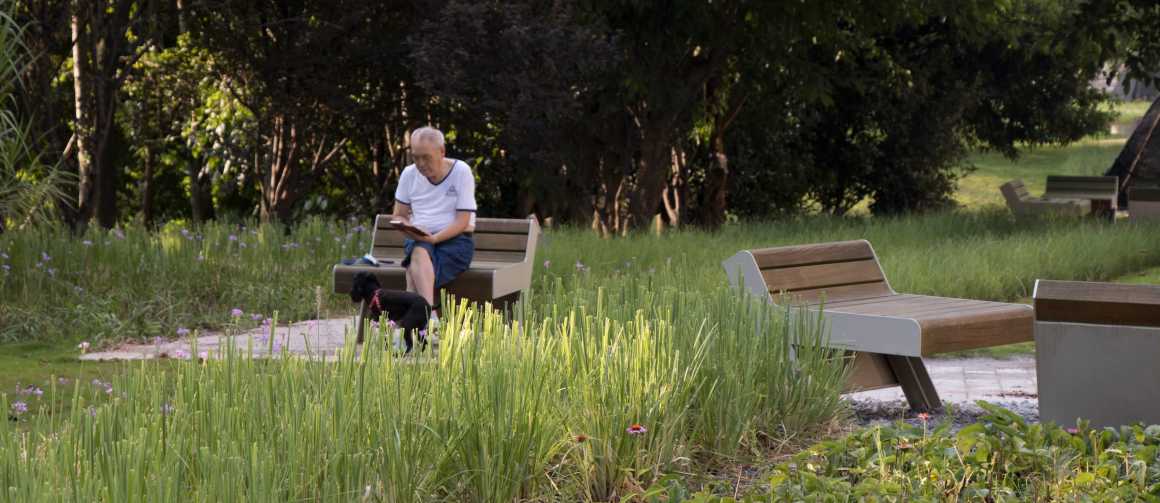
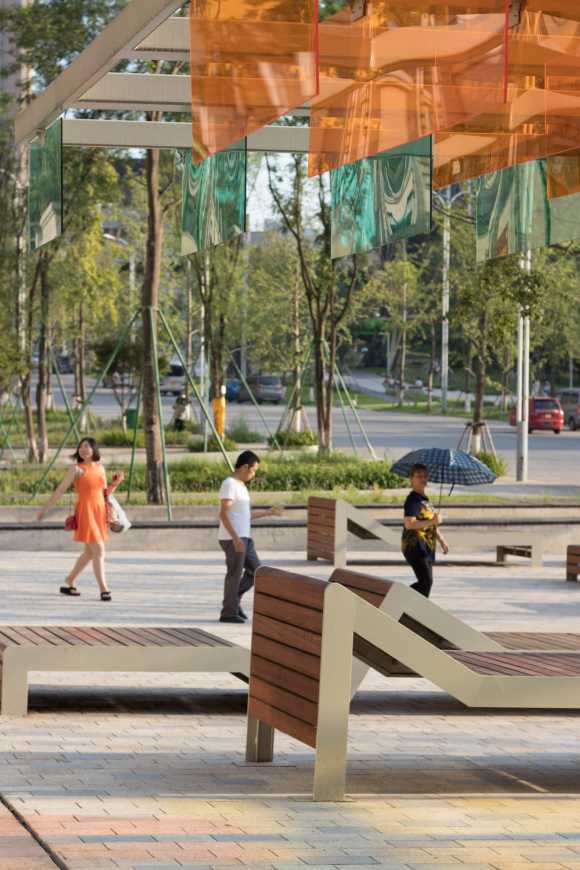
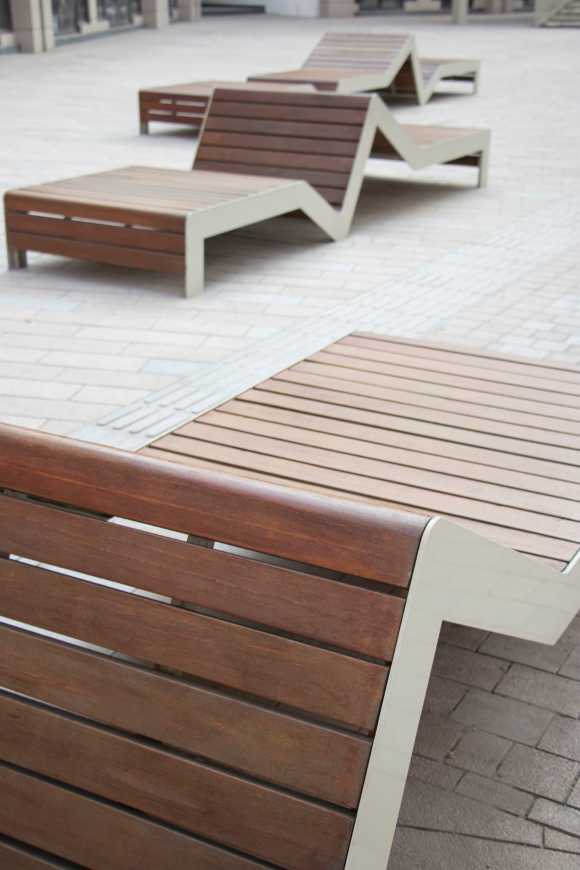
道路原有的沿街银杏树,在保留下来后通过增加和穿插其他种类的成树,从行道树变成了开放公园的一部分。成年的、遮荫类的树木是重庆炎热的夏天,人们能够继续街道生活的基本要素。除此之外,工作室还设计了一组用吊挂彩色有机玻璃板构成的天蓬,这些玻璃板在日光下降其丰富的色彩投射到地面和草皮上,成为复杂而生动的自然阴影。这样做的初衷是为了调节改善周边塔楼、城市背景和时而灰霾天气带来的压抑的灰色调。在关键的开放空间,布置有一组大尺度的预制钢木座凳,这些座凳的样式是可坐可爬的“波浪”平台。可以用于大型或小型聚会,吸引儿童在上面玩耍,同时它们还充当了新的心理信号,提醒司机在路过时注意减速。小号的座凳大多集中在公园绿地,以提供给更需要安静的个人使用。
The existing gingko trees were to be become part of the open park and offer shade alongside newly added mature trees to encourage people use the street in the extreme hot summer of Chongqing. We also designed a series of coloured canopies to help lift the generally grey tone of surrounding towers, framing and filtering views at significant stopping places in the street. They are made with hanging perspex panels mimicking coloured clouds over a pebble-grey coated steel structure to cast complex and vivid shadows on the ground. Other key design elements include a set of off-site manufactured steel-timber furniture. This seating is designed to form a ‘wave’ of sit-able and climbable decks that can be used for large or small gatherings and that encourage children to play on them. They also act as new psychological signals for traffic to slow down as they pass by. Smaller seats are mostly clustered around the park for calmer individual use.
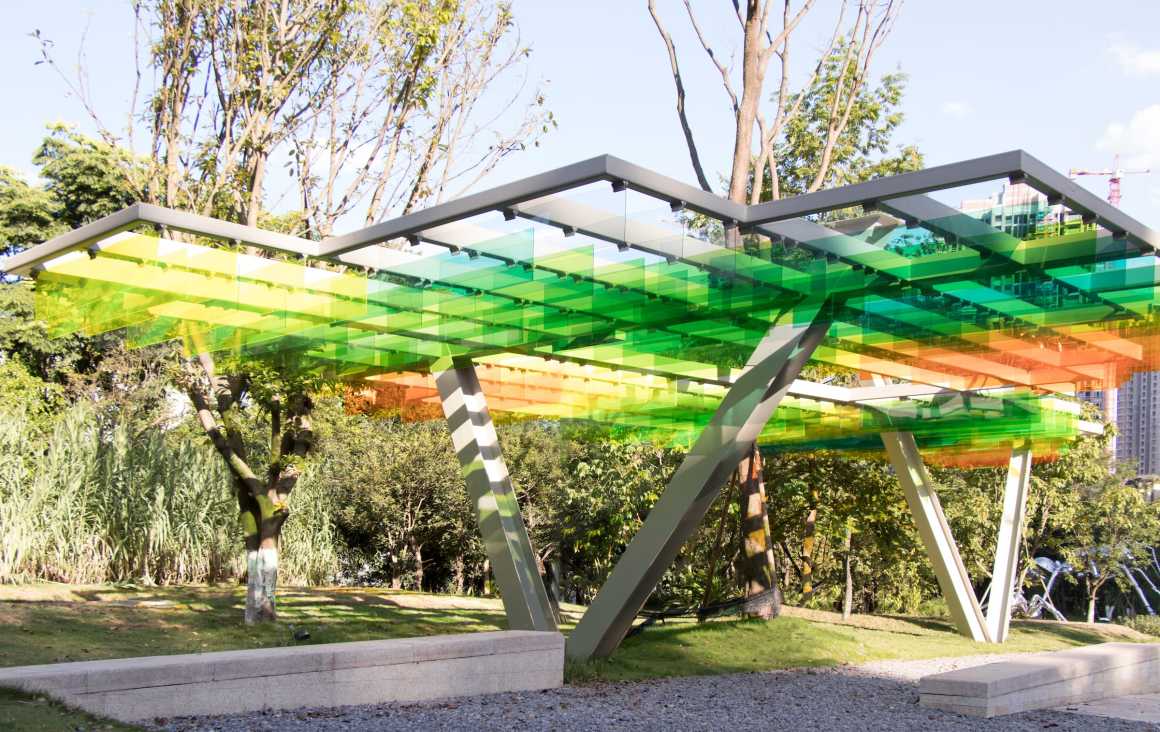

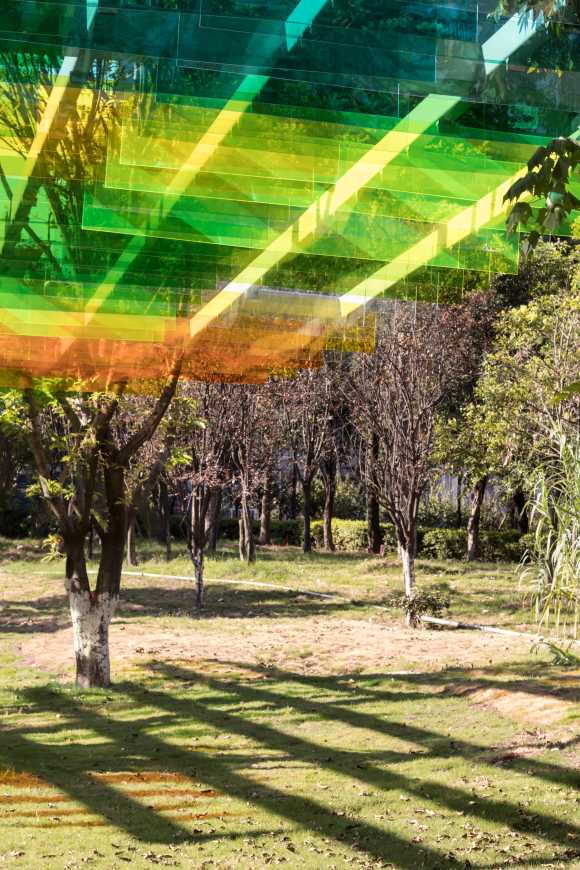

设计公司:WallaceLiu(伦敦)
地点:中国重庆
开发商:北大资源重庆公司
项目类型:城市公共空间改造重塑
完成:2018年
设计团队:Jee Liu(刘婕), Jamie Wallace, Manshu Cui(崔漫舒), Summer Xu(孙易伟)
摄影:WallaceLiu
Design Company: WallaceLiu
Location: Chongqing, China
Client: PKU Resource Chongqing office (北大资源重庆公司)
Program: Public park and street
Completion: 2018
Design team: Jee Liu, Jamie Wallace, Manshu Cui, Summer Xu
Photography: WallaceLiu
更多 Read more about: Studio WallaceLiu


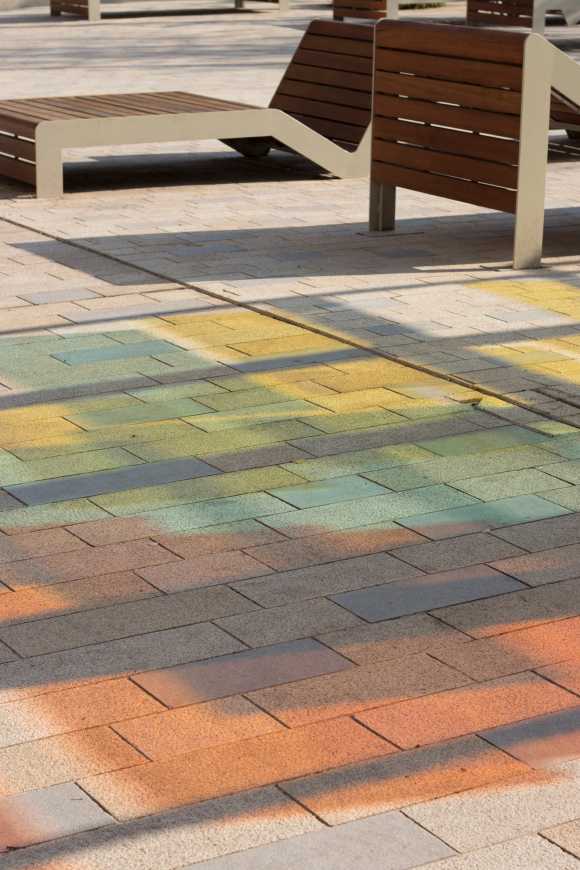
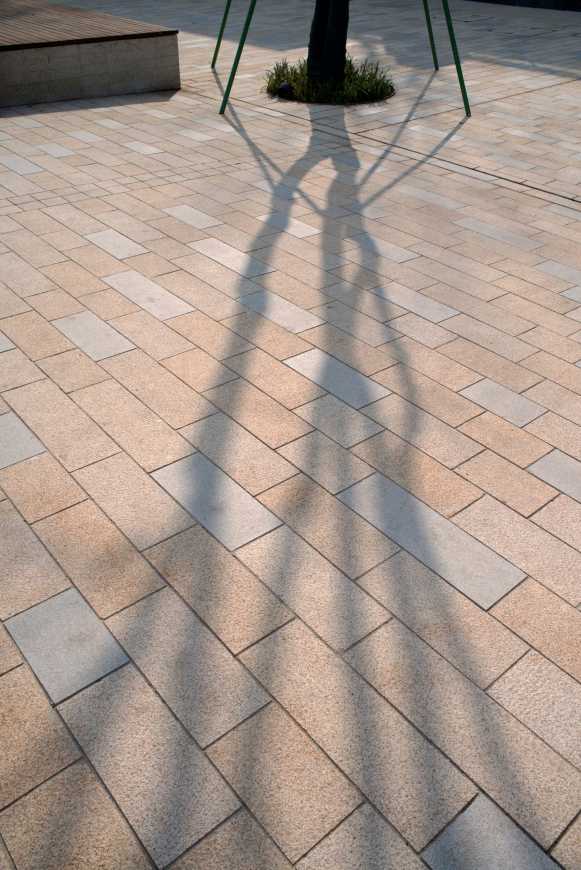


为更多人所用才是好的设计