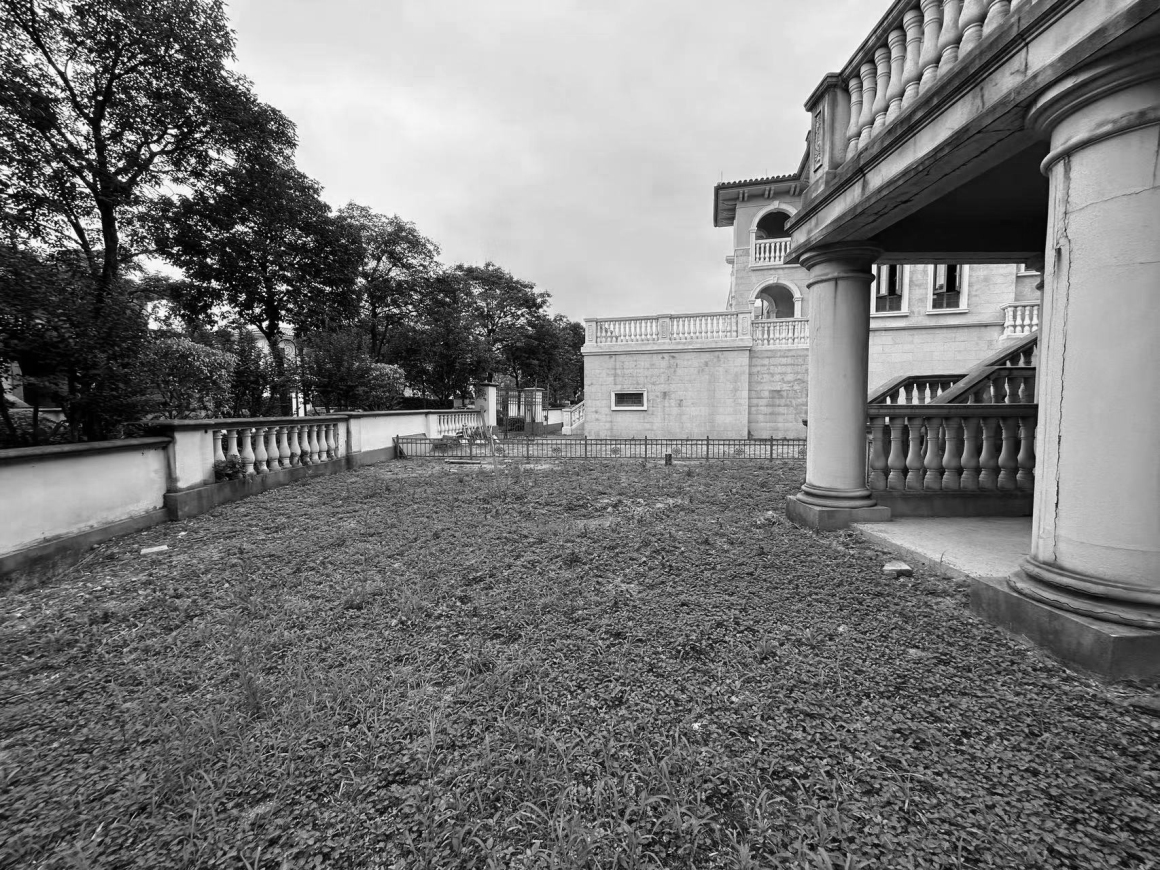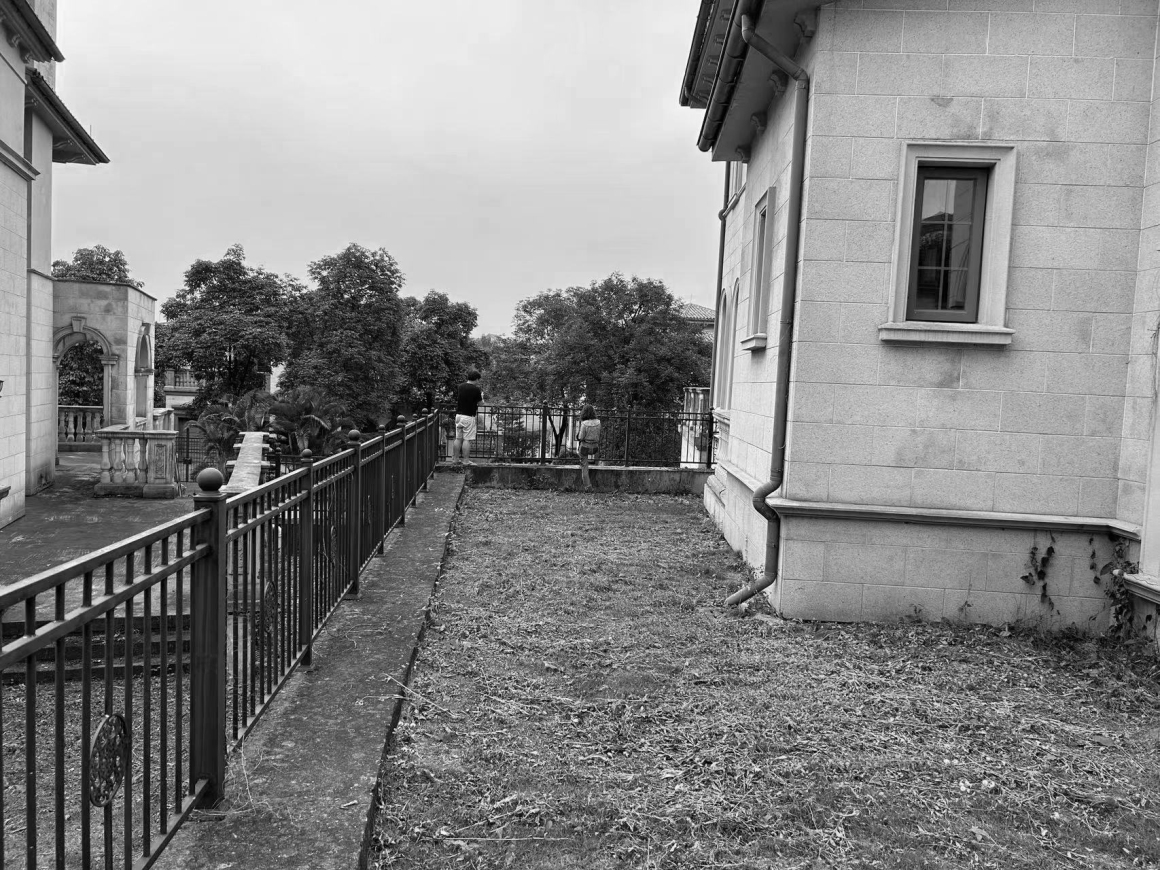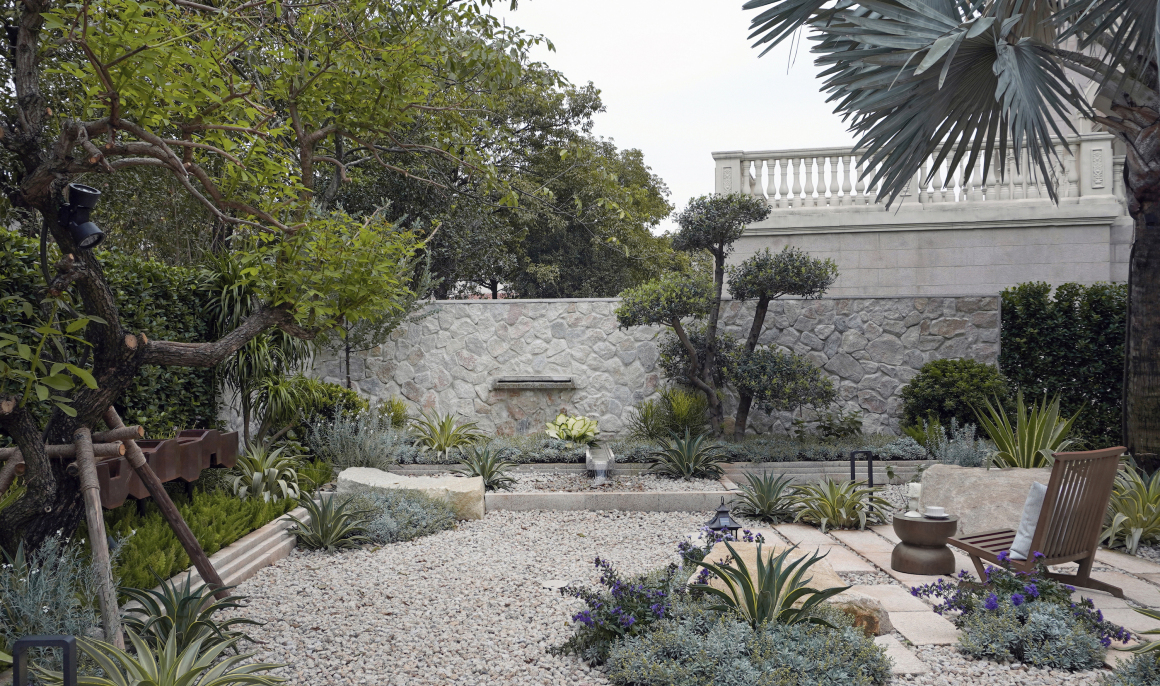本文由 仲德营造 授权mooool发表,欢迎转发,禁止以mooool编辑版本转载。
Thanks ZHONG DE.STUDIO for authorizing the publication of the project on mooool, Text description provided by ZHONG DE.STUDIO.
仲德营造:花园是与家人、朋友和我们自己建立联系的地方。将空间归还给自然,让柔软而具生命力的植物成为景观的主角,创造一个宁静、纯粹的住宅空间,为居者留下一方自然舒适的小天地。
ZHONG DE.STUDIO: Gardens are places to connect with family, friends and ourselves.Returning the space to nature, allowing soft and vibrant plants to become the main characters of the landscape, creates a peaceful and pure residential space, leaving a small,natural and comfortable haven for the residents.
▽花园保持质朴内敛的气质,空间极具感染力的度假属性 ©周少楠
该项目位于佛山保利云上高尔夫别墅社区,离主城不远,出则繁华,入则宁静,是具有度假属性的第二居所。建筑设计风格现代法式,呈南北向,庭园设计范围包含一层前庭、二层后院。作为一处兼具销售功能及售后业主居住功能的示范性空间,该花园的设计需要在情绪调动与回归自然恒久之间取得微妙平衡。我们力求以简约克制的手法,实现功能与美学的和谐统一。在凸显项目度假属性的同时,使空间既具感染力,又保持质朴内敛的气质,是该项目的主要命题。
This project is located in the Poly Cloud Golf Villa Community in Foshan, not far from the city center. It offers the convenience of urban life while maintaining a tranquil atmosphere, making it an ideal second home with a vacation-like ambiance. The architectural style is modern French, oriented north-south, with garden design encompassing the front yard on the first floor and the backyard on the second floor.As a demonstration space that serves both sales and post-sale residential functions, the garden design needs to strike a delicate balance between emotional engagement and a return to timeless nature. We aim to achieve a harmonious unity of function and aesthetics through a minimalist approach. The primary challenge of this project is to highlight the vacation-like attributes of the space while ensuring it remains both emotionally evocative and modestly restrained.
▽花园现场照片 ©仲德营造
归家前院——古典與現代的優雅共融
Front Yard – An Elegant Fusion of Classical and Modern
在新古典主义的框架下,我们希望用现代摩登对话古典元素,运用简练的线条,强烈的黑白色彩对比,讓不同年代的审美方式在此交流。巧妙地把建筑楼梯有机地融入整体空间序列之中。院门设计语言呼应了现代法式建筑立面的精髓,在材质与比例上与主体建筑形成和谐对话。
Within the framework of neoclassicism, we aimed to create a dialogue between modern and classical elements, using clean lines and a strong contrast of black and white to allow different aesthetic styles from various eras to interact here. The entrance features a low wall as a guiding element, which not only defines the path but also seamlessly integrates the building’s staircase into the overall spatial sequence. The design language of the courtyard gate echoes the essence of the modern French architectural facade, creating a harmonious dialogue with the main building in terms of materials and proportions.
▽花园里古典与現代的優雅共融 ©周少楠
镂空铁艺院门以其独特的光影效果,成为一道兼具功能性与艺术性的视觉焦点,既划分空间又营造出虚实相生的美学意境。
The hollow iron gate, with its unique play of light and shadow, serves as both a functional and artistic focal point, dividing the space while creating a sense of virtual and Real in the artistic conception.
▽镂空铁艺院门 ©周少楠
慵懒而浪漫的南法花园
A Lazy and Romantic Southern French Garden
客厅通过半室内的露台空间将外部景观完整引入室内,模糊了室内外的界限,“借景”与“造景”的巧妙结合,营造出一种“不出户庭,尽享自然”的沉浸式体验。
The living room seamlessly integrates the external landscape into the interior through a semi-indoor terrace space, blurring the boundaries between inside and outside. The clever combination of “borrowing scenery” and “creating scenery” offers an immersive experience of “enjoying nature without leaving home.”
▽客厅通过半室内的露台空间将外部景观完整引入室内 ©周少楠
在当代住宅设计风格日益趋同的大环境下,保留石块堆砌的质感能够赋予花园独一无二的个性和极高的辨识度。石头坚硬沉稳,自然面的景墙粗犷而自然,时花的点缀与流水相映成趣,以南法庄园的优雅浪漫为灵感,还原材料本身的质感,回归本质;花园没有过多的装饰和束缚,以其最真实、最自然的状态呈现在我们面前。
In an era where residential design styles are increasingly homogenized, retaining the texture of stacked stones endue the garden with a unique personality and high recognition.The sturdy and weighty stone, with its natural surface, creates a rugged and natural scenic wall . The embellishment of seasonal flowers and the interplay with flowing water evoke the elegant romance of a Southern French manor,restoring the texture of the materials themselves and returning to their essence. The garden, free from excessive decoration and constraints, presents itself in its most authentic and natural state.
▽石块堆砌的质感能够赋予花园独一无二的个性和极高的辨识度 ©周少楠
宁静而古朴的禅意花园
A Serene and Rustic Zen Garden
花园位于二层,是一个由院墙与建筑山墙所夹着的狭长空间,这个线性空间的端头是开放式的,与远处的自然形成视觉上的联系,同时又是室内书房的外延空间。我们设想这是一个安静私密,体现居者文化修养的生活场所。散置的砾石,未经雕琢的石料,与古摆件的古朴质感相得益彰,体现出岁月的厚重感。端头的古木是视觉的终点,吸引我们走向那里,享受远眺的乐趣。
The garden is located on the second floor, a narrow space sandwiched between the courtyard wall and the building’s gable. The end of this linear space is open, creating a visual connection with the distant natural landscape, while also serving as an extension of the indoor study.We envisioned this as a quiet and private space that reflects the cultural refinement of the residents. Scattered gravel, unpolished stone, and the rustic texture of ancient decorative pieces complement each other, embodying the profound weight of time. The ancient tree at the end serves as a visual focal point, drawing us to walk towards it and enjoy the pleasure of gazing into the distance.
▽花园拉近了与远处自然的联系 ©周少楠
宁静的建筑墙角下,那尊斑驳的古摆件低语着,仿佛在诉说着一段尘封的故事,每一道纹路都是时光的笔触,朴拙的巨石亦唤起内心关乎朴素自然的情感共鸣。
Under the serene corner of the building, the mottled ancient decorative piece whispers, as if telling a long-forgotten story. Every groove is a stroke of time, and the simple and unadorned huge stone evokes an emotional resonance with simple nature.
▽斑驳的古摆件是生活的艺术 ©周少楠
温馨而雅致的餐厅花园
A Warm and Elegant Dining Garden
花园作为餐厅的延伸,应与建筑空间形成有机整体,在这里,植物充当功能性的存在,银叶霸王棕以其宽大的叶片,宛如花园的庇护者,为户外空间撑起一片静谧的林荫。无需过多的砌筑,一套餐桌,一个烤炉,便是一家人娱乐、休闲和放松的地方。
The garden, as an extension of the dining room, should form an organic whole with the architectural space. Here, plants serve a functional role, with the silver-leaved Bismarck palm providing broad leaves that act as a protector, offering a quiet shade for the outdoor space. Without the need for excessive construction, a simple dining set and a grill create a space for family entertainment, relaxation, and unwinding.
▽花园里的餐厅 ©周少楠
设计师说
Conclusion
在这里,无需使用过多的装饰元素,通过自然的材料、简单的线条和巧妙的布局,亦能让空间充满氛围感与感染力。自然和谐的气息在空间中自由流淌,才是生活本真的模样。
Here, there is no need for excessive decorative elements. Through natural materials, simple lines, and clever layouts, the space can be filled with atmosphere and emotional resonance. The free-flowing smell of natural harmony is the true essence of life.
▽通过自然的材料、简单的线条和巧妙的布局,亦能让空间充满氛围感与感染力 ©周少楠
项目名称:佛山市保利云上A区云缦庄园
完成年份: 2024-11-12
项目面积:490㎡
项目地点:广东省佛山市
景观设计:仲德营造景观设计(广州)有限公司
联系方式:梁小姐 450567426@qq.coom
主创设计师: 胡乃中
客户/开发商:华南保利
建筑单位:天行建筑
室内单位:紫香舸设计
园林软装单位:仲德营造景观设计(广州)有限公司
施工单位:广州祥道园林工程有限公司
摄影师: 周少楠
Project name: Yunman Garden, Poly Cloud Golf Villa Community in Foshan
Year completed: 2024-11-12
Project area :490㎡
Project location: Foshan, Guangdong Province
Landscape Design: ZHONG DE.STUDIO
Contact: 450567426@qq.coom (Miss Liang)
Chief Designer: Hu Naizhong
Client/Developer: Huanan Poly
Architecture: Tianxing Construction
Interior: ZiXIANGKE design
Garden decoration: ZHONG DE.STUDIO
Construction: Guangzhou Xiangdao Garden Engineering Co., LTD
Photographer: Zhou Shaonan
“ 花园是与家人、朋友和我们自己建立联系的地方。”
审稿编辑:junjun
更多 Read more about: 仲德营造




























0 Comments