本文由 BIG 授权mooool发表,欢迎转发,禁止以mooool编辑版本转载。
Thanks BIG for authorizing the publication of the project on mooool, Text description provided by BIG.
BIG:奥尔胡斯港口浴场是BIG现行的区域新海滨社区O4开发计划的扩建部分。与2002年BIG在世界上最宜居城市之一——丹麦首都哥本哈根设计建造的第一个港口浴场类似,奥尔胡斯港口浴场和邻近的海滩浴场全年为公众提供戏水游玩的新方式。
BIG:Aarhus Harbor Bath is an extension of BIG’s current development plan for Aarhus’ new waterfront neighborhood named O4. Similar to BIG’s first harbor bath in Copenhagen from 2002 which has come to define the Danish capital as one of the most livable cities in the world, Aarhus Harbor Bath and adjacent Beach Bath provide new ways for the public to enjoy the water in all seasons.
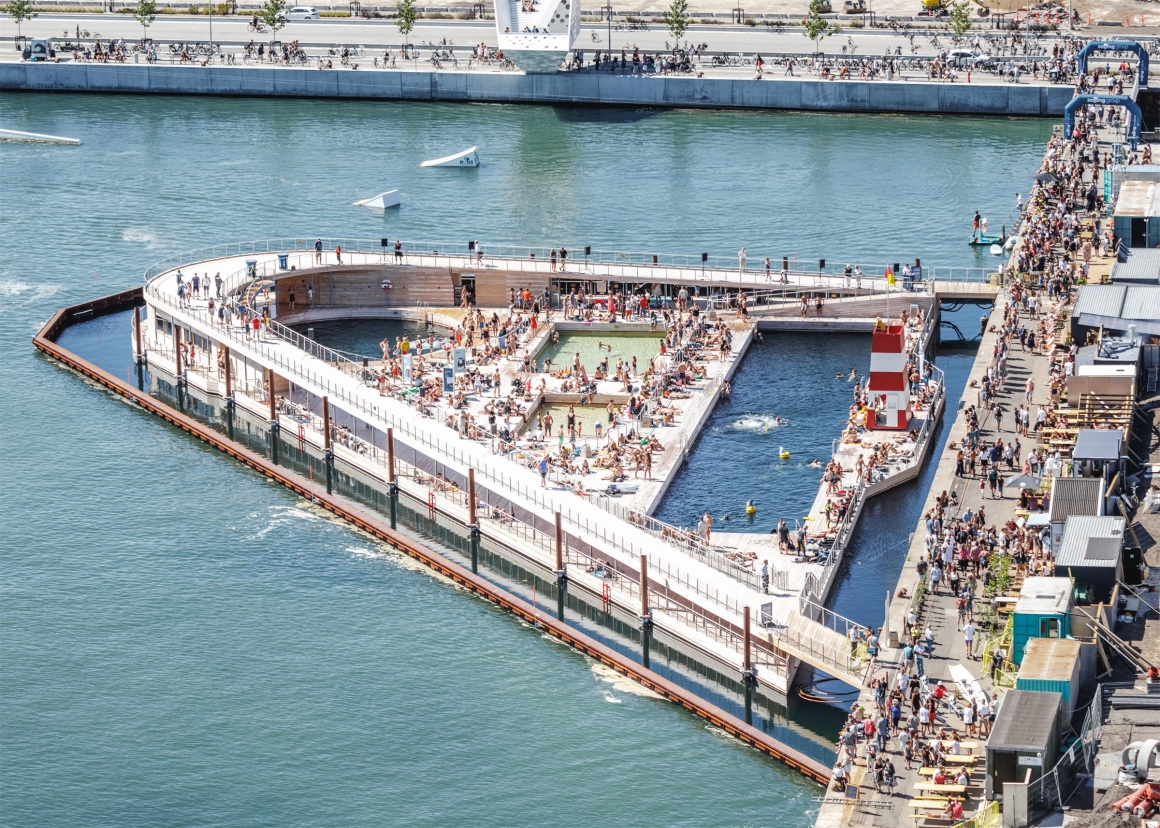
▼鸟瞰 Aerial view
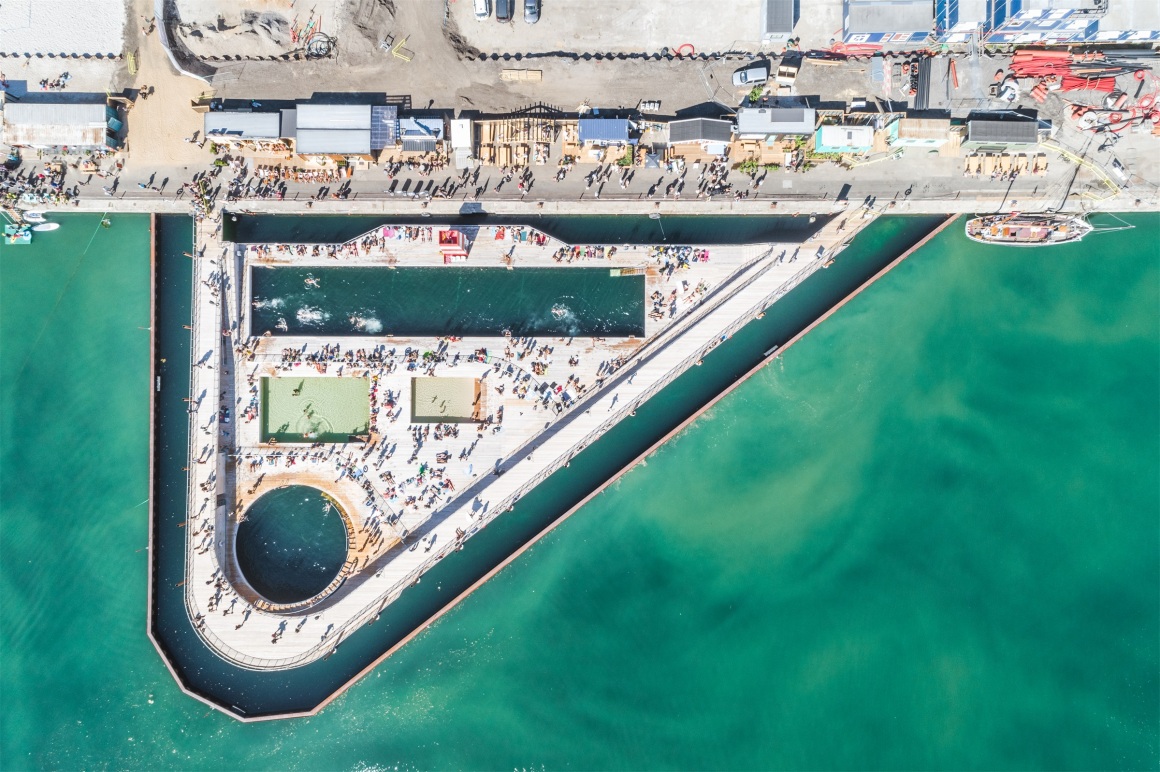
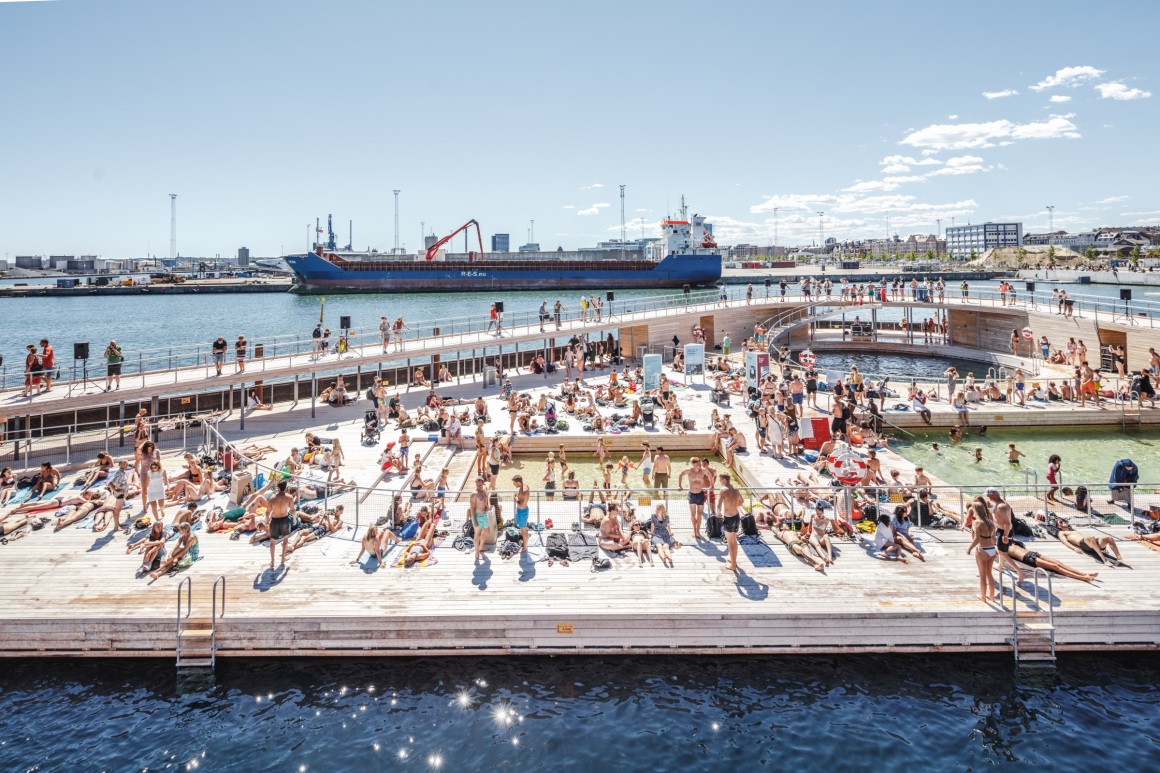
项目与城市生活专家JanGehl进行合作,设计策略是以最少的建筑体量来容纳最多的人流。港口浴场蜿蜒地进入岛屿,一直延伸到港口池中再折回。游泳者可以享用圆形跳水池、儿童游泳池、50米长的小型游泳池以及隐藏在公共木板路下面的两个桑拿房,木板路兼作观景台,供那些喜欢保持干爽的人使用。
Together with urban life expert Jan Gehl, our strategy was to create a framework for maximum amount of life with the minimum amount of built substance. The harbor bath zig-zags gently into the island, extends all the way out into the harbor pool and back again. The swimmers can enjoy the circular diving pool, a children’s pool, the 50m long lap pool or one of the two saunas that are tucked underneath the public boardwalk which doubles as a viewing platform who those who prefer to stay dry.
▼圆形跳水池 The circular diving pool
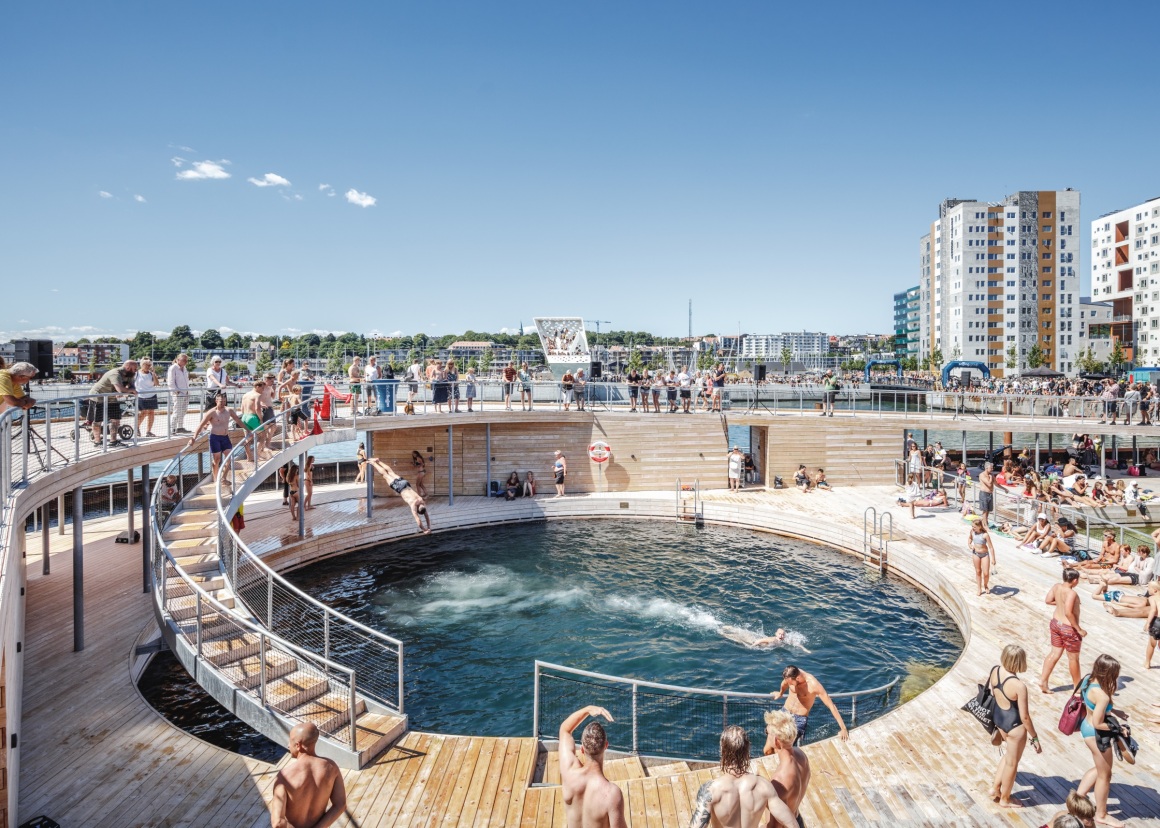
▼儿童游泳池 Children’s pool
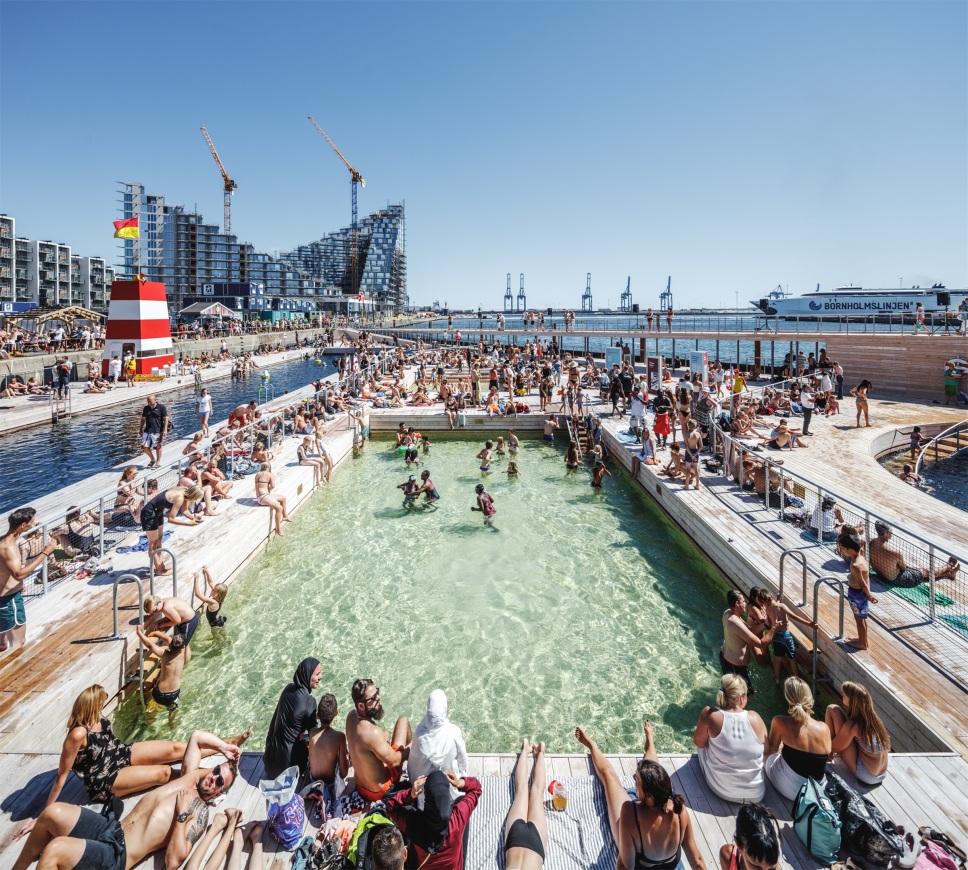
▼50米小型游泳池 The 50m long lap pool
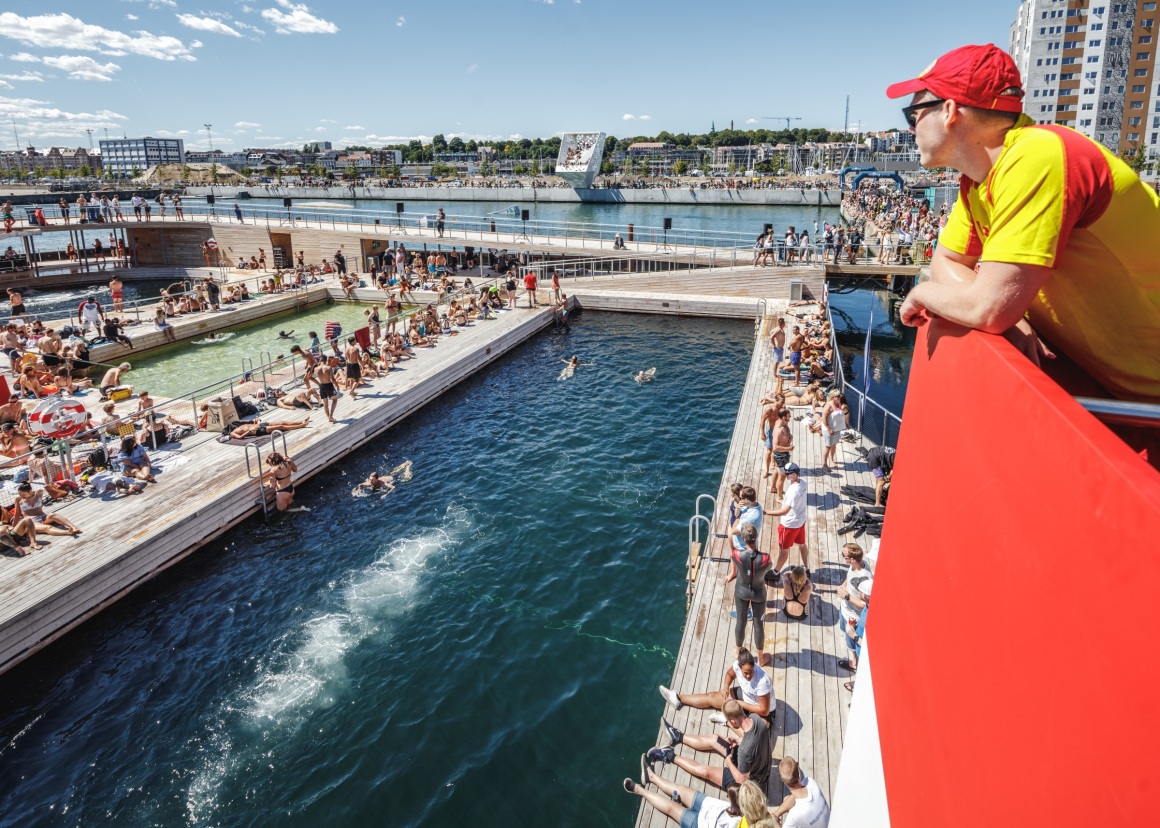
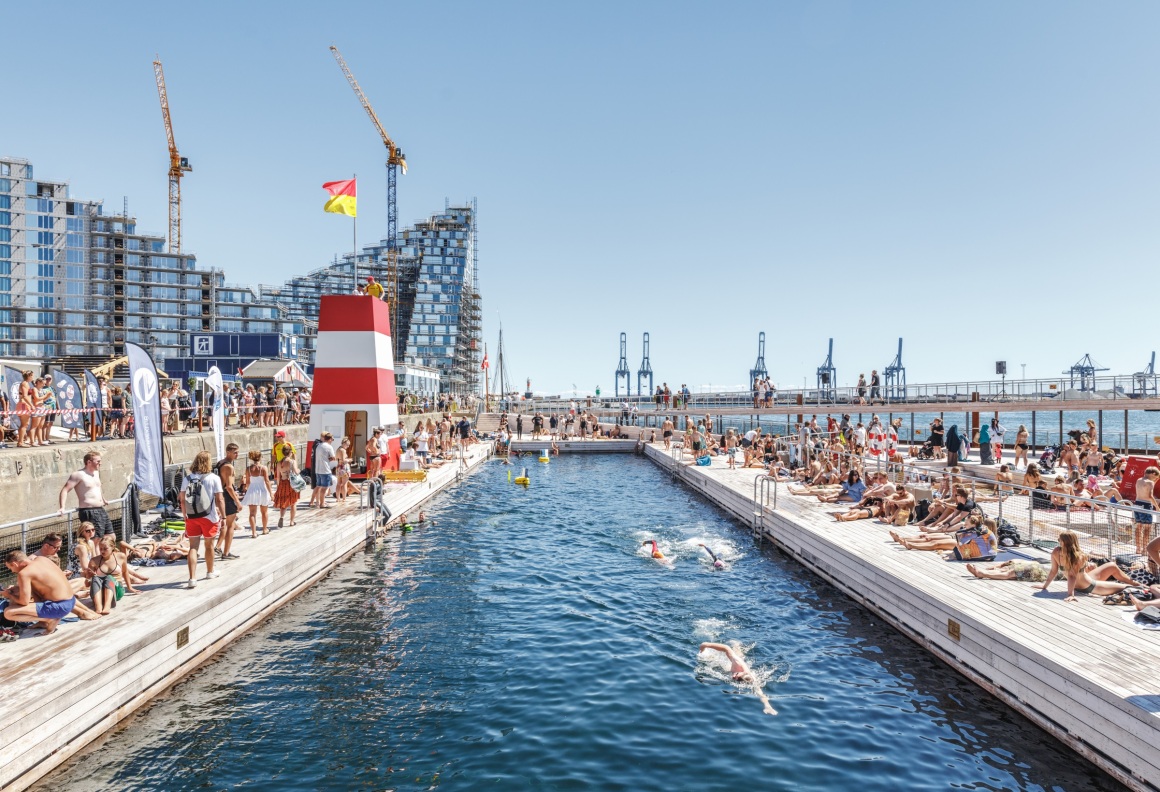
▼公共木板路 The public boardwalk
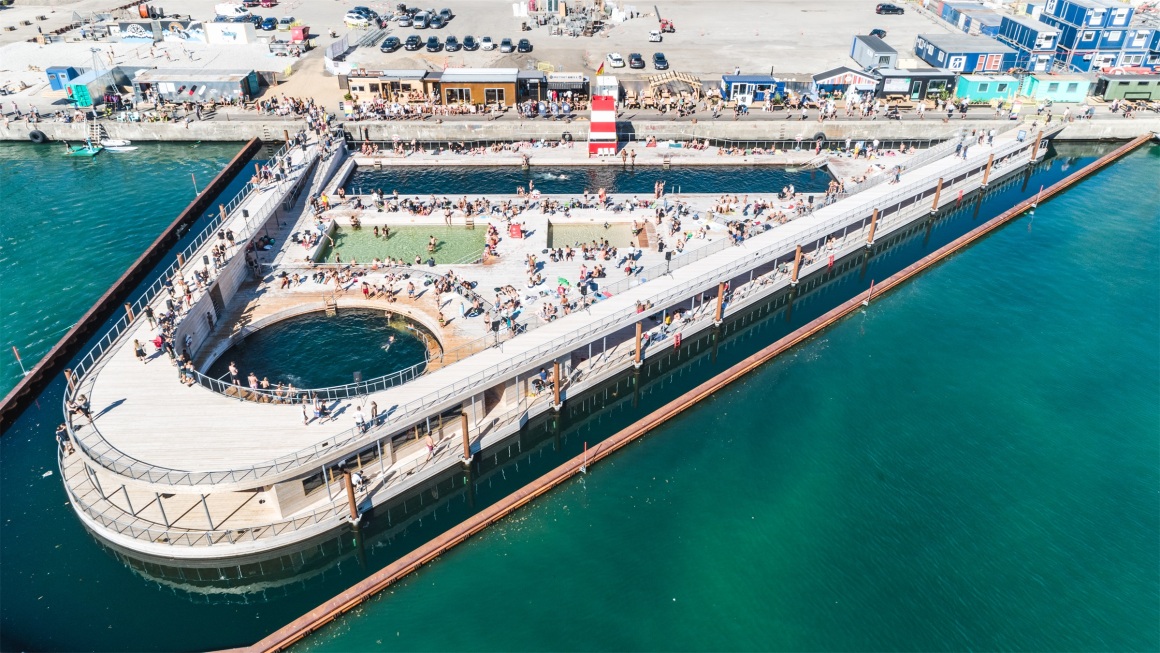
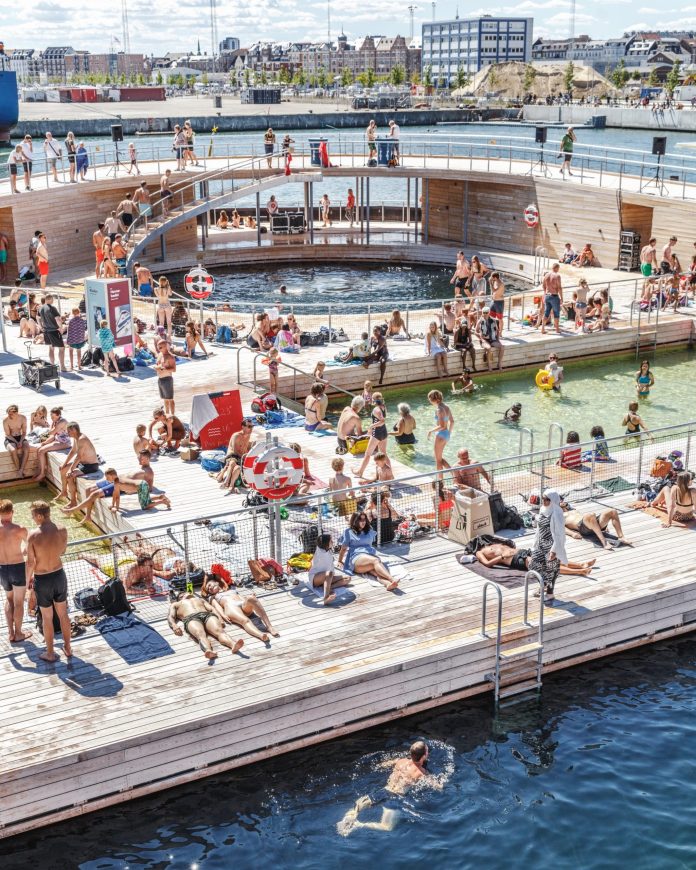
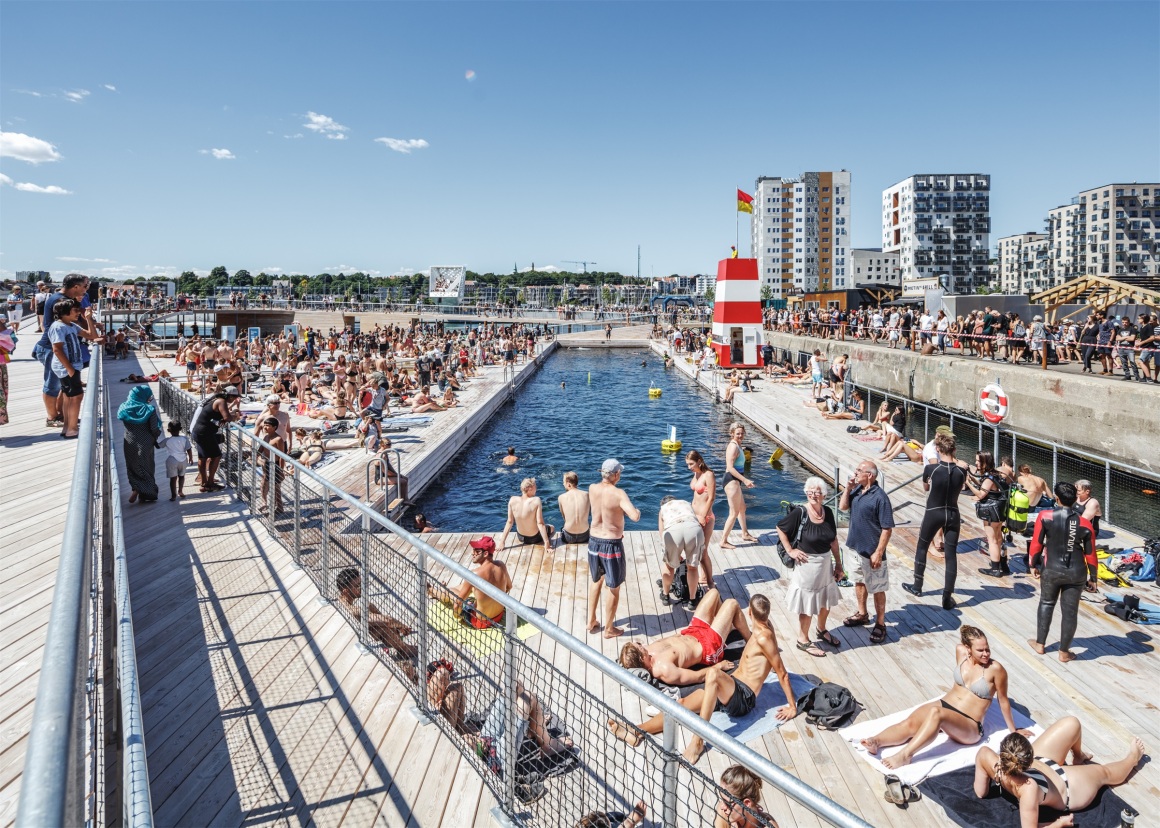
浴场前方有一系列独栋餐厅、一个儿童剧院、支持开展各种活动的海滩小屋和其他以创造生活为导向的公共项目。未来几年周边会兴起大量私人建筑群,因此,O4 的私人住宅建筑可以满足公众需求。
In front of the bath, a series of freestanding restaurants, a children’s theater, beach huts for various activities and other life-creating public oriented programs were designed before the private buildings blocks which will rise in the coming years. As a result, the private residential buildings at O4 become subordinate to the needs of the public realm.
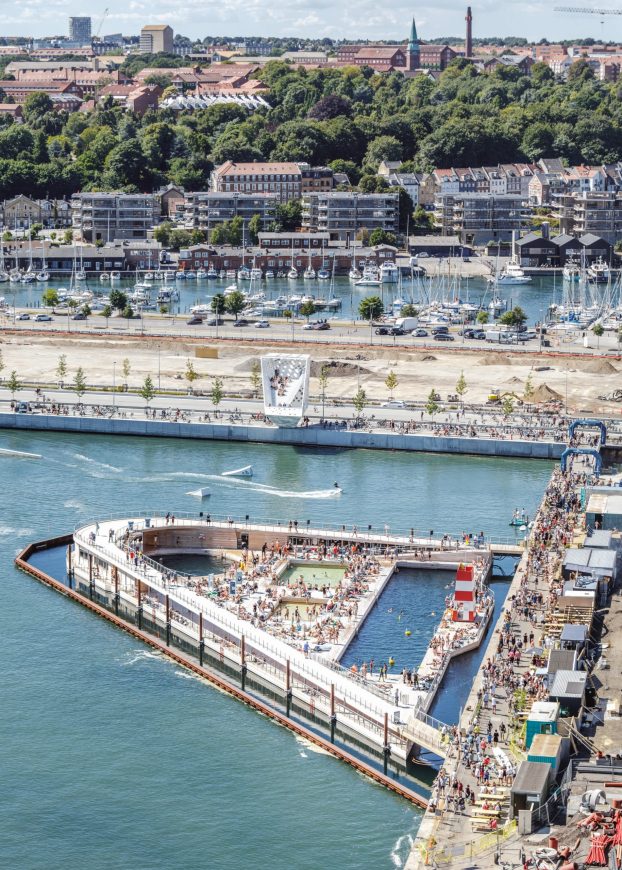
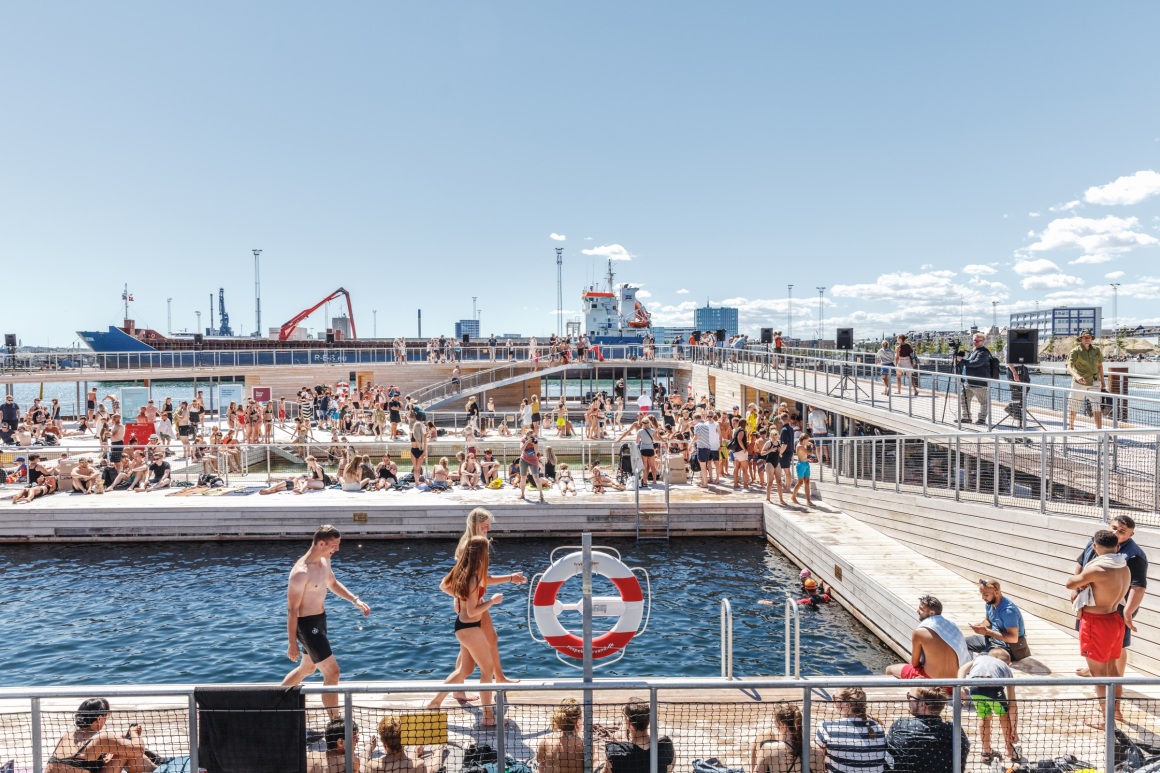
奥尔胡斯港口浴场为岛上的居民和游客提供了更具吸引力和冒险性的海滨体验,他们不仅可以在此游泳,还可以走上延伸到水中的步道公共区域,该浴场为这个历史悠久的工业化区域注入了新的活力。
Aarhus Harbor Bath gives the residents and visitors of the island a more engaging and adventurous waterfront experience who can use the harbor bath not only in swim shorts but as a walkway that extends the public realm into the water, breathing new life into an area historically reserved for industrial purposes.

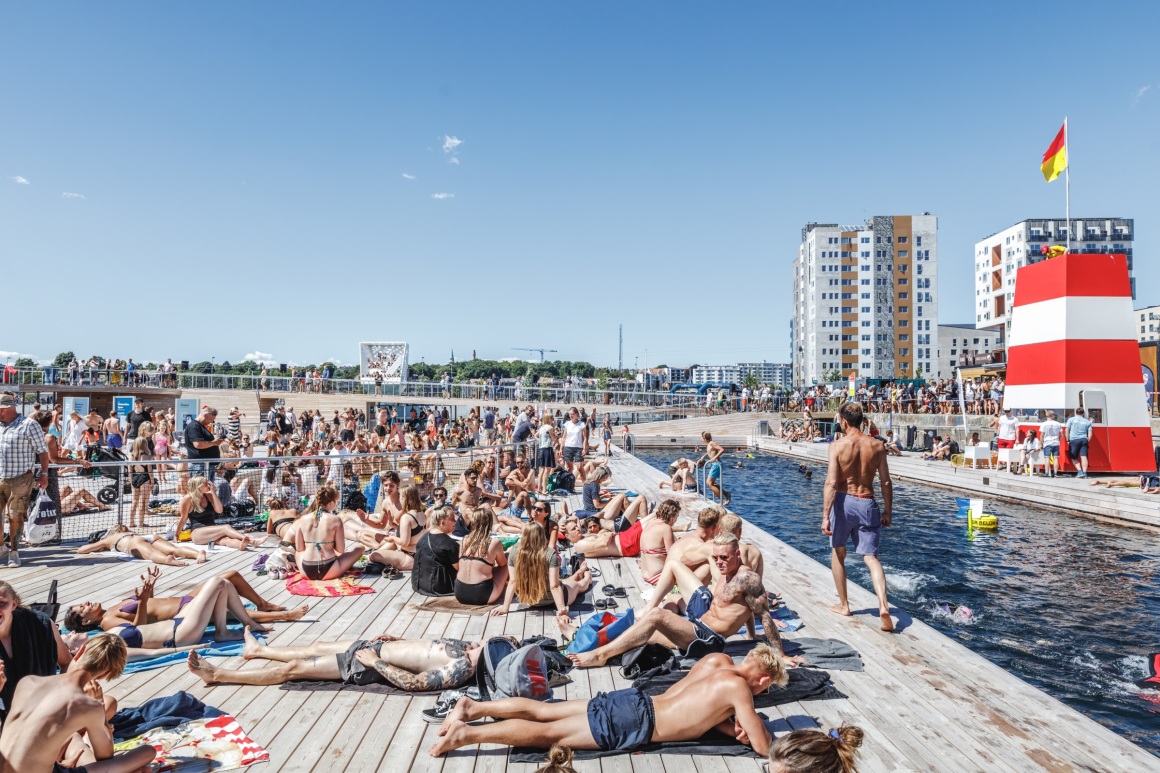
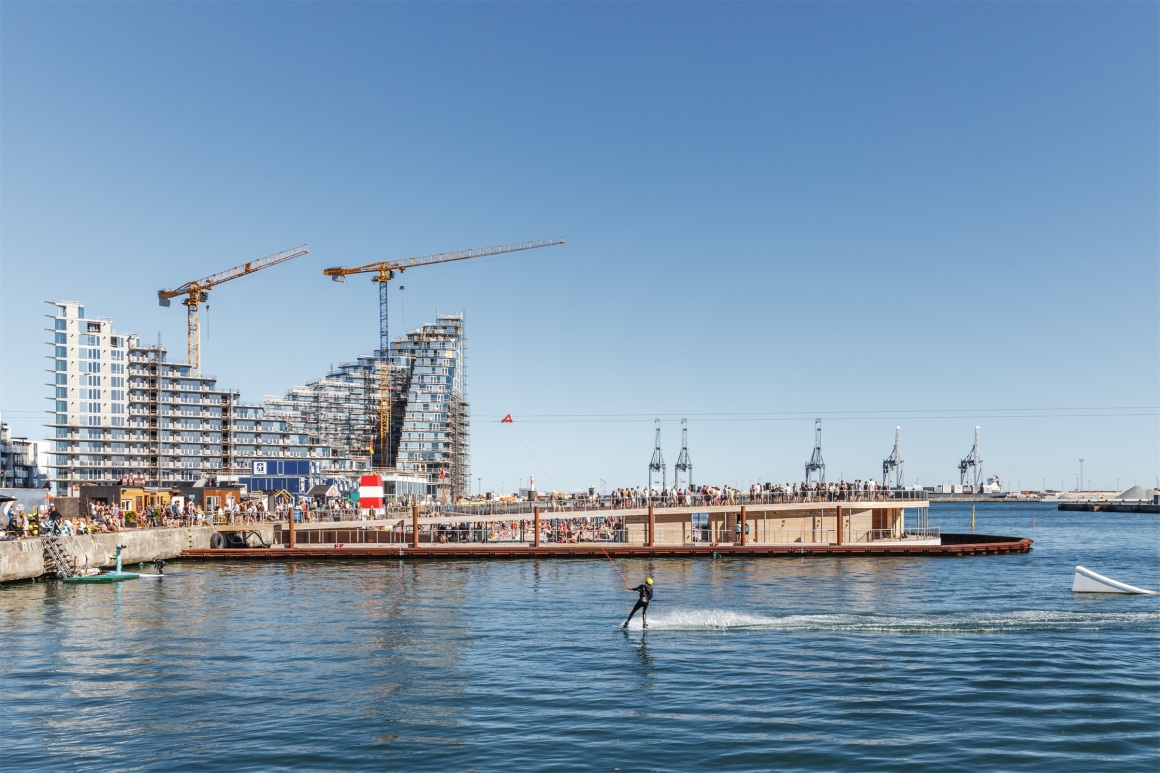
项目名称:奥尔胡斯港口浴场
状态:已完成
面积:2600m2
客户:Center for Byens Anvendelse, Aarhus Kommune / Salling Fonden
合作方: CASA A/S, CC-Design A/S, Gehl
项目地点:丹麦,奥尔胡斯
项目团队
主管合伙人:Bjarke Ingels, Finn Nørkjær, Andreas Klok Pedersen
项目负责人:Jesper Bo Jensen, Søren Martinussen
项目团队:Annette Birthe Jensen, Franklin Natalino Simao, Giedrius Mamavicius, Jacob Lykkefold Aaen, Jakob Ohm Laursen, Johan Bergström, Kristoffer Negendahl, Lucian Tofan, Nicolas Millot, Richard Howis, Ryohei Koike, Soo Woo
Name: AARHUS HARBOR BATH
Status: Completed
Size in m2: 2600
Client: Center for Byens Anvendelse, Aarhus Kommune / Salling Fonden
Collaborators: CASA A/S, CC-Design A/S, Gehl
Location: Aarhus Ø, Denmark
PROJECT TEAM
Partners-in-Charge: Bjarke Ingels, Finn Nørkjær, Andreas Klok Pedersen
Project Leader: Jesper Bo Jensen, Søren Martinussen
Project Team: Annette Birthe Jensen, Franklin Natalino Simao, Giedrius Mamavicius, Jacob Lykkefold Aaen, Jakob Ohm Laursen, Johan Bergström, Kristoffer Negendahl, Lucian Tofan, Nicolas Millot, Richard Howis, Ryohei Koike, Soo Woo
“ 项目以最少的建筑体量来容纳最多的人流,合理分区使每个游客都能轻松愉悦。”
审稿编辑: gentlebeats
更多 Read more about: BIG




0 Comments