本文由 MASU Planning 授权mooool发表,欢迎转发,禁止以mooool编辑版本转载。
Thanks MASU Planning for authorizing the publication of the project on mooool, Text description provided by MASU Planning.
MASU Planning:从旧矿区到社区娱乐场地——该活动场地在被改造成社区公园之前,是一个土壤和建筑废料堆积区,而就是这样一片位于80年代住宅区Væ gterparken和地铁轨道之间的长长的遗留地,通过结合现有资源开发创建一个新趣味景观后,变成了现在社区主要的娱乐资源。
MASU Planning:From former deposit area to neighborhood resource – Activity Landscape Kastrup is a former deposit area of excess soil and building materials, which was turned into a new neighborhood park. The long left-over patch of land in between the 80ies residential area Vægterparken and the metro tracks was transformed into a neighborhood resource, by developing the existing qualities and creating a new playful landscape.

根据场地现状特点,制定针尖设计策略 Through a needlepoint strategy, we built upon the existing characteristics
虽然这片狭长土地上有许多因周围建筑工地而形成的陡峭山丘,但我们没有去大规模的改造地形,而是根据“最小投资-最大产出”的战略来设计。而且现有场地拥有良好的景观视野,展现出了超密集的景观体验的潜力,比如当你爬上这陡峭的绿色塑胶山丘,眺望远处大海时,你会收获巨大的成就感,陡峭山坡上的观赏草,还可以帮助减少维护成本。
The long, slim area of land has steep hills stemming from construction sites in the surroundings. There was no option to largely remodel the layout, so we designed from a strategy of ‘minimal investment – maximum output’. The existing conditions showed the potential for a super compact set of experiences, with a great outlook over the surrounding lands. When you have climbed up the steep, green rubber hill, you can gaze towards the sea and take in your accomplishment. Mixed meadow grass seeds were sown on the steep hillsides and are allowed to grow high and wild to minimize maintenance costs.
▼项目活动分区 Diagram activities
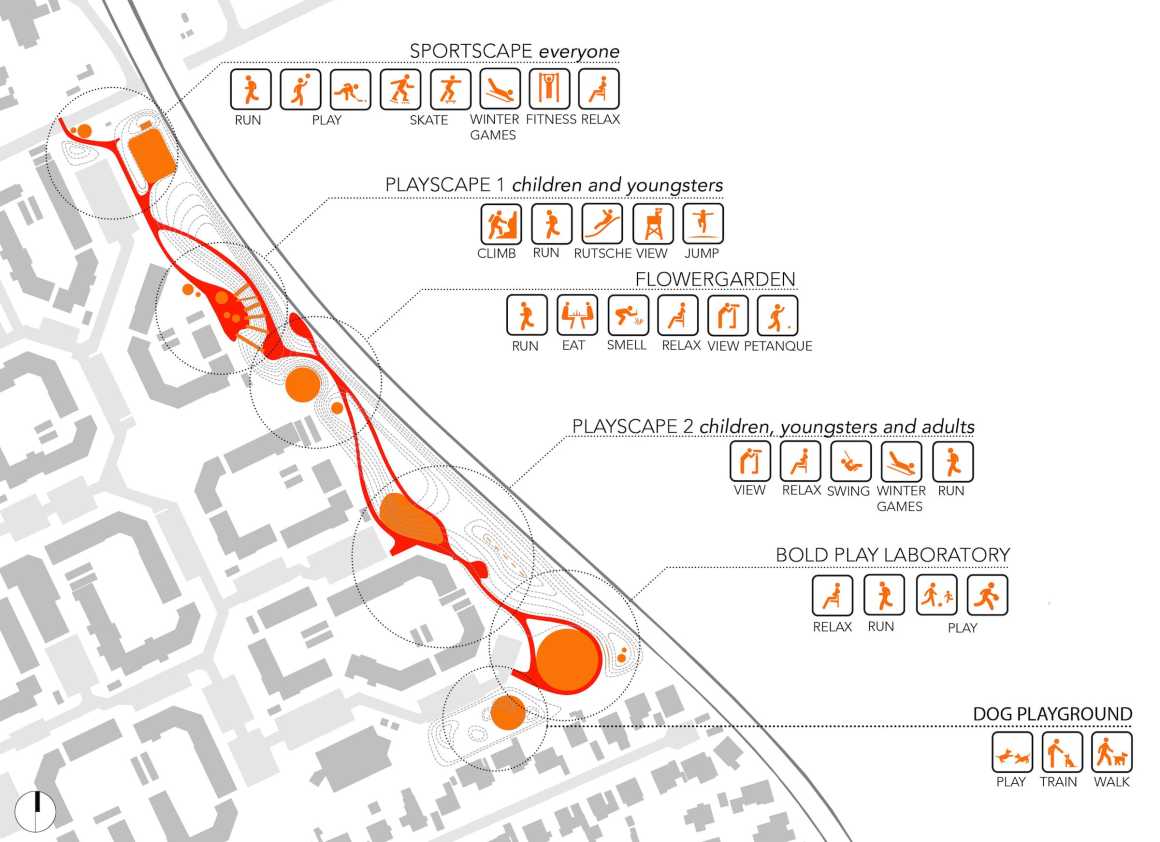
▼项目总平面 Master Plan
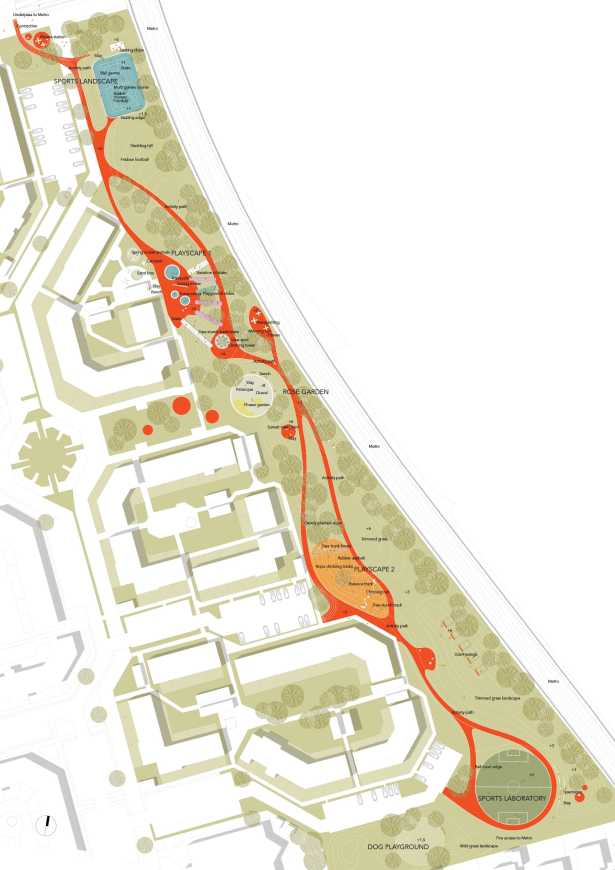
安全数据 Safety in numbers
这个区域在改造之前实际上是火车轨道旁的一个“非场所”遗留空间,大大降低了社区的安全感,附近的居民甚至还担心这次改造吸引而来的新用户会给该地带来更多的不安全感。如今很明显,操场、花园和跑道确实吸引了更多的人来到这里,但是来的人越多,这个地区就越安全。而且通过战略布局各种设施,公园与新用户群体的联系变得更加紧密——经常有来自周边日托中心的幼儿园到此游玩,也有家庭过来野餐,以及跑步爱好者在山上跑步。
Before the transformation, the area was really a ‘non-site’, a leftover space by the train tracks that brought a sense of insecurity to the neighborhood. The nearby residents had concerns regarding the transformation – whether new users would bring more insecurity to the area. Today it’s clear that the playgrounds, gardens and running tracks definitely brought more people to the area but the more people that came, the safer the area felt. Through strategic planning of varied facilities, the park gained relevance for new user groups – and today, kindergartens from the surrounding daycare centers come to play, families come to picnic and runners get out of breath chasing up and down the hills.
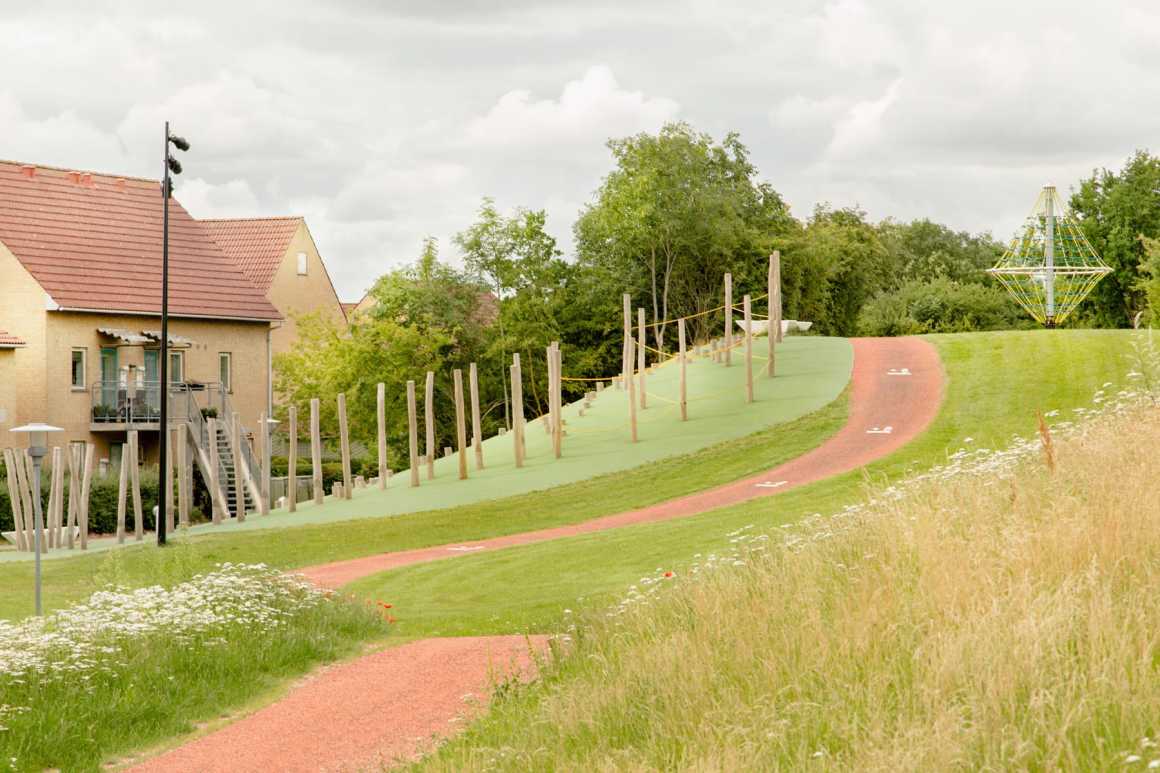
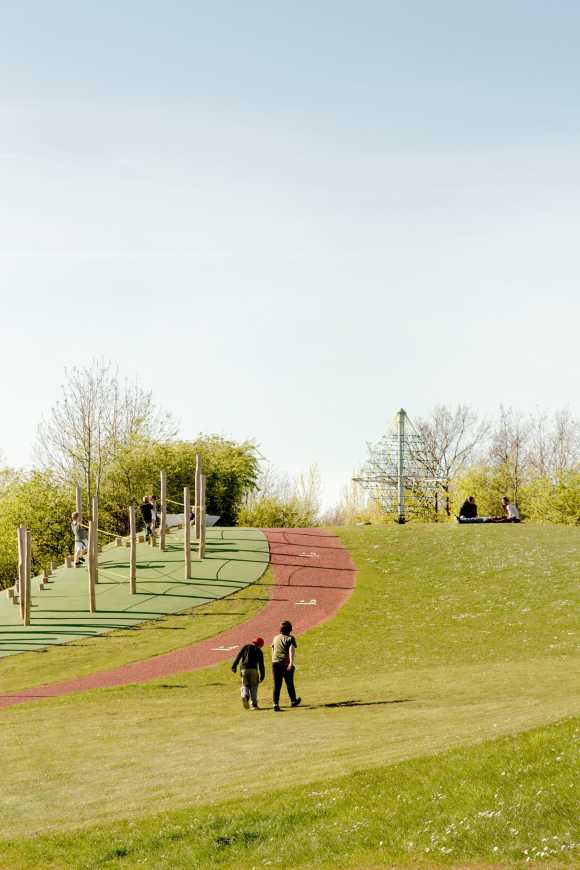
玩在一起的大人与小孩 Adults and children playing on the same level
我们在这个项目中想要挑战这样一个现象:常规的操场活动设施总让父母作为孩子活动的被动助手。而我们的设计理念是创造一个鼓励儿童和成人一起玩耍或进行体育活动的公园。儿童和成人可以平等地挑战并一起征服这些陡峭的塑胶山丘。山丘旁的红色路径帮助引导人们去探索发现并穿越该区域,沿路的树木和灌木丛形成了小而独立的宁静庭院空间。
In this project we wanted to challenge the fact, that too often playground activities make parents passive helpers for their children’s activities. The design philosophy was to create a park that inspires both children and adults to play- or do sports activities. At these steep rubber hills, children and adults can be equally challenged and conquer the hills together. A guiding, red path offers a discovery route through the area, where trees and bushes make smaller individually programmed areas and quiet spots.
▼设计愿景是创造一个大人可以与小孩一起玩耍的游戏场地 The design philosophy was to create a park that inspires both children and adults to play- or do sports activities.

▼沿路设有宁静的花园空间 A guiding, red path offers a discovery route through the area, where trees and bushes make smaller individually programmed areas and quiet spots.
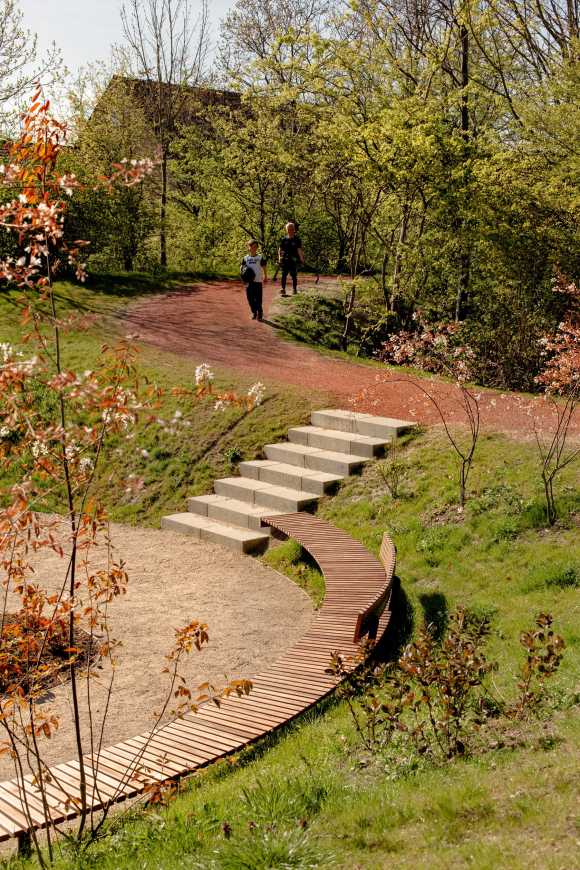
创造连接的红色小径 The red path ties it all together
这条环形的小路将坡地景观与七个供玩耍、安静休息、运动和训狗等新主题空间连接了起来。新的活动区将现有设施与新改进的功能相结合。蜿蜒在种植园和起伏山丘之间的路就像一条红线,把所有区域连接在一起,引导你穿越不同的主题空间,在每个角落为你奉上新的体验和惊喜。
A looped path combines the sloping landscape with seven new thematic areas for play, quiet rest, sports and dog training. The new activity areas combine existing facilities with new and improved functions. The path is the red thread that ties it all together and leads you through the different themes. Winding between the plantation, going up and down the hills, the path beings new experiences and surprises around every corner.
▼红色的小路连接了公园里的所有主题空间 The path is the red thread that ties it all together and leads you through the different themes.
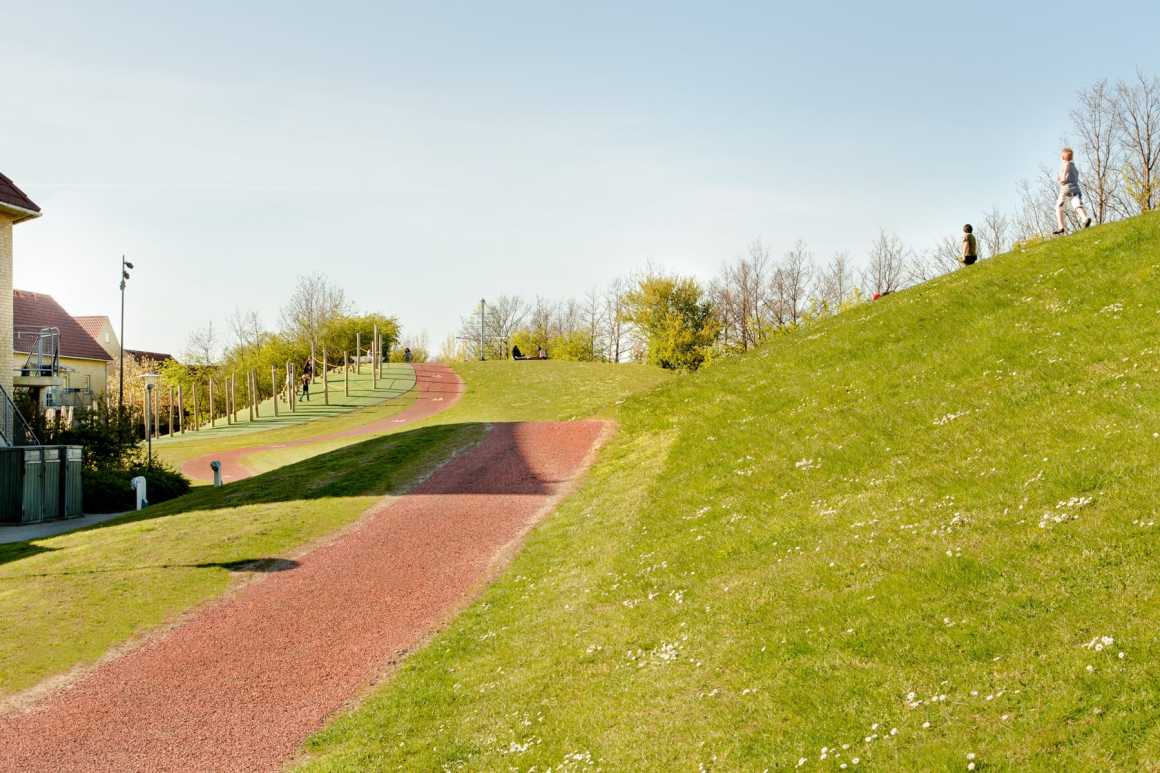
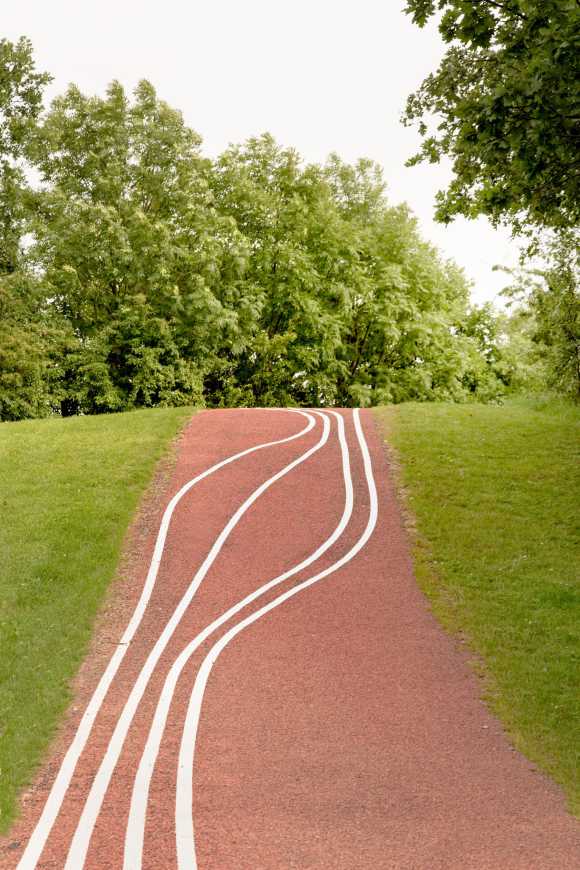

该设计同时也具有一定的灵活性,你可以自主选择单独运动或进行集体活动:公园在第一部分,就引入了积极互动的球场,沿着球场的红色小路帮助测量你走过的距离,非常适合在山上散步和跑步;山坡和树木之间的安静地带中有宁静的花园空间,孩子和成年人都可以在这个荒野中的迷你花园中休息,或坐在一片鸟语花香中欣赏自然美景;蓝色和绿色的游戏区创建的多样化活动空间,鼓励所有年龄的儿童和成年人一起参与进来。
Doing sports alone or in groups is part of the flexible plan. In the first part of the park, a ball court introduces the idea of active interaction. Alongside the ball court, the red path measures the distance you cover and is great for walking and running up and down the hills. In a quiet area tucked between the hillsides and the trees, a flower garden forms a quiet space, a pocket in the wilderness where children and adults can take a break and sit, enjoy the view, smell the roses and listen to the birds. The blue and green play areas challenge both children and adults, and, rather than being designed for one game, they create the framework for many activities, inspiring children of all ages to join in.
▼荒野中的宁静花园-坐在一片鸟语花香中欣赏自然美景 Children and adults can take a break and sit in the quiet flower garden to enjoy the view, smell the roses and listen to the birds.
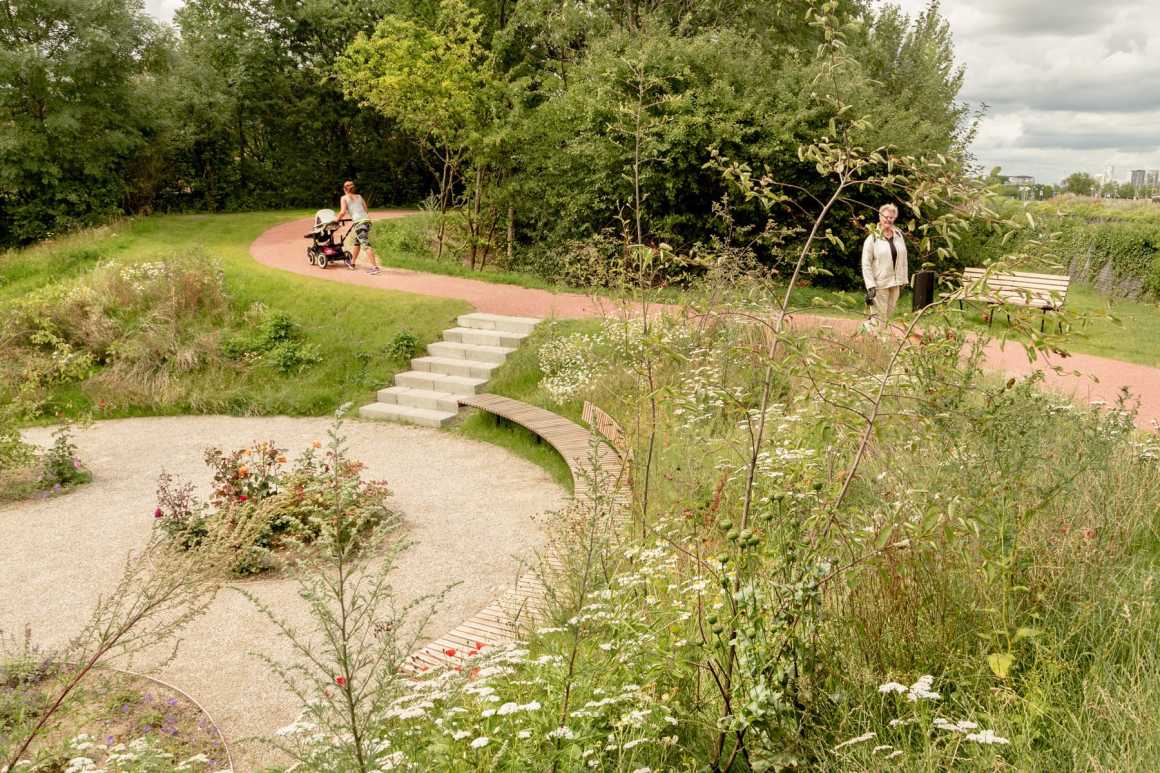
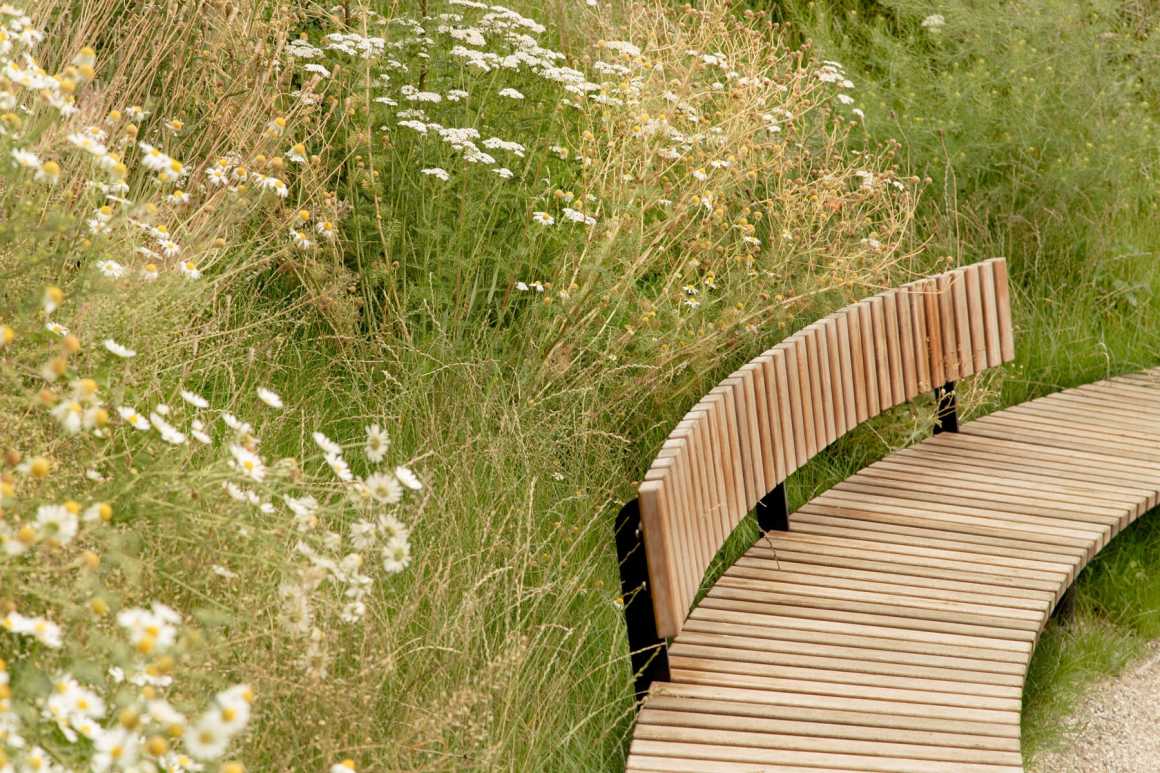
▼绿色游戏区-大人和小孩一起游戏一起挑战 The green play area – Adults and children playing on the same level
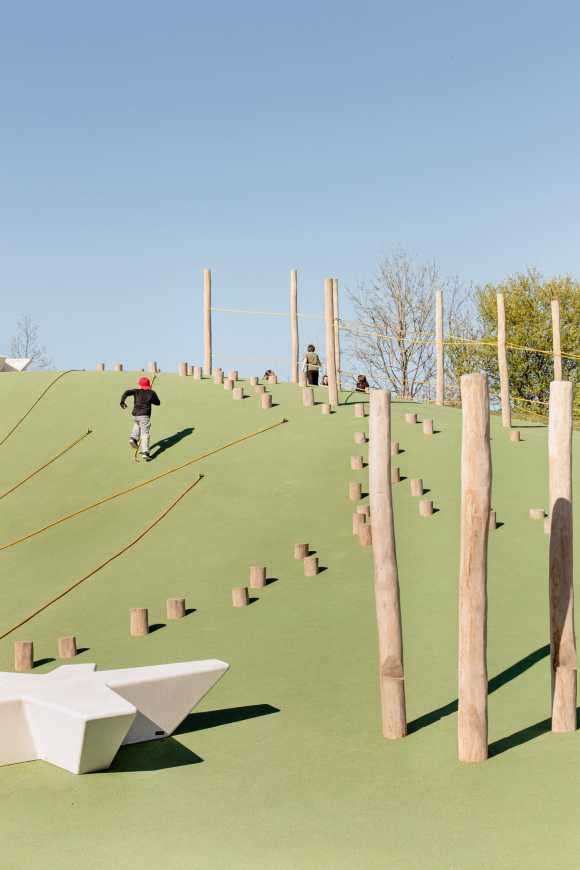
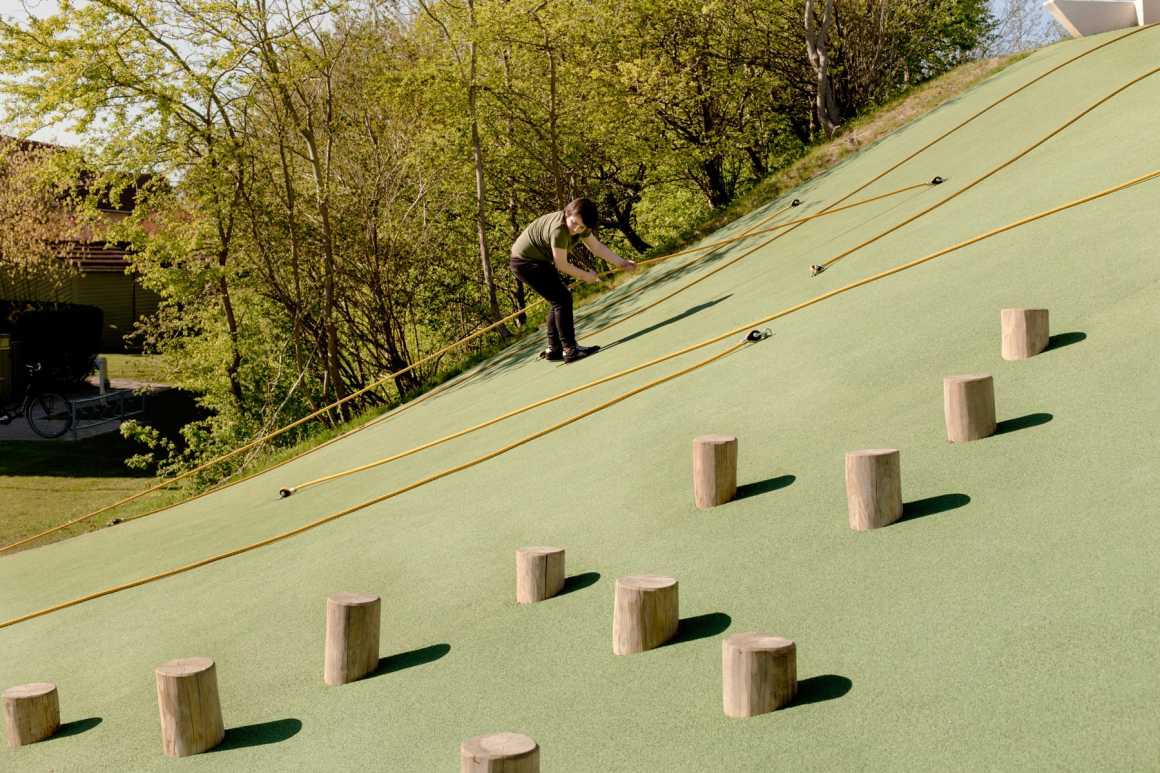
▼蓝色游戏区-创造多样化的娱乐空间 The blue play area – create the framework for many activities
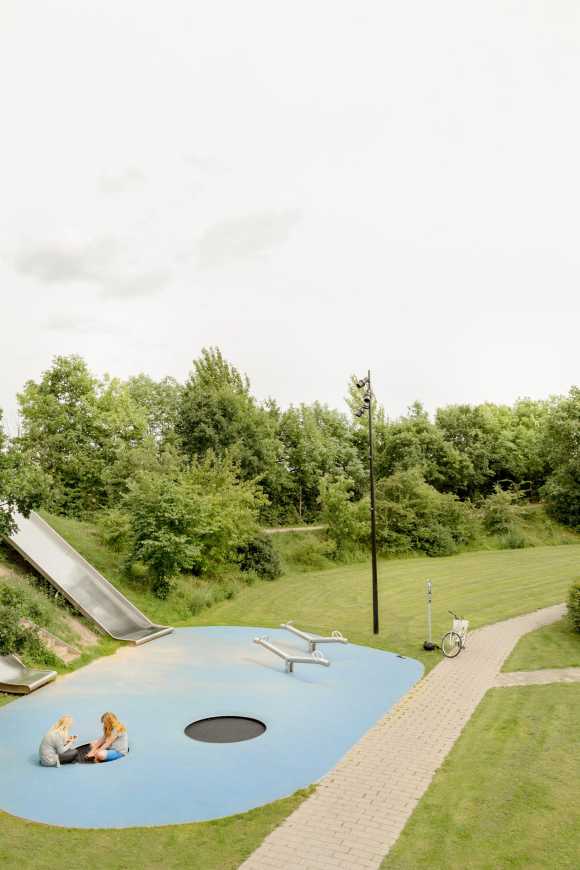
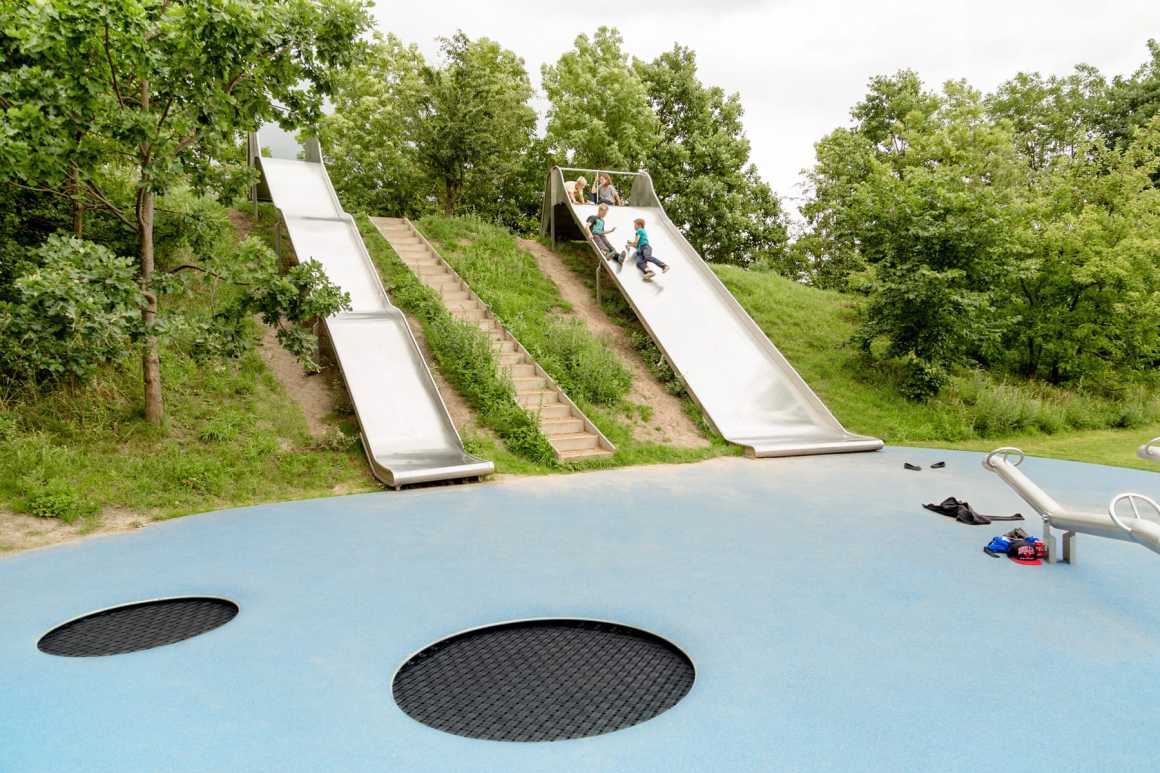
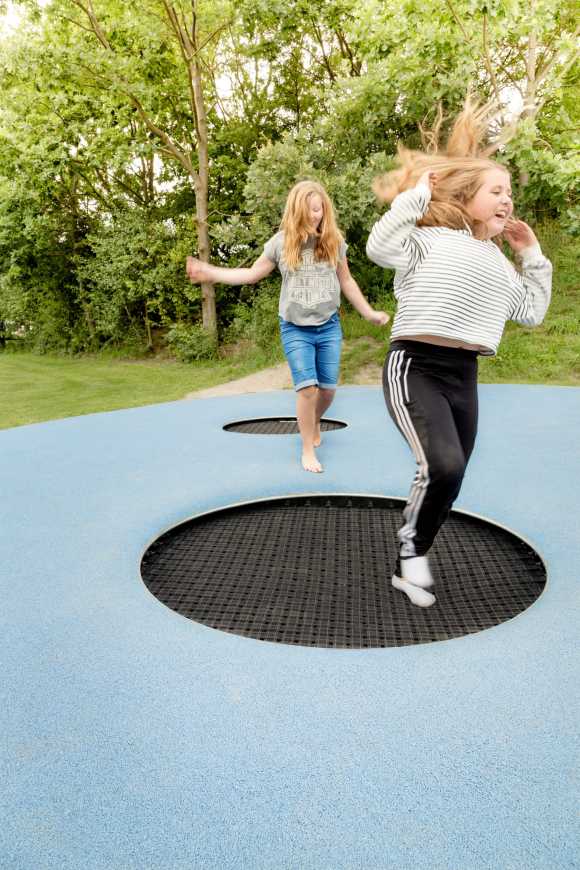
▼球场剖面图 Sections of ball court


▼绿色游戏区剖面图 Section of play area
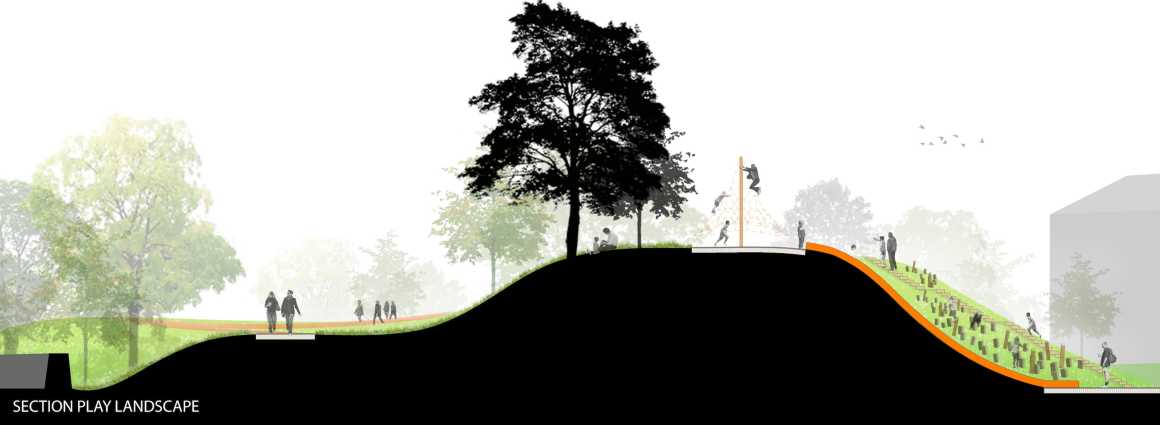
项目名称:Activity Landscape Kastrup
设计公司:MASU Planning
责任范围:主要顾问
公司网址:www.masuplanning.com
地点:丹麦哥本哈根 卡斯特鲁普 Vægterparken
全球定位系统(GPS):55.641666, 12.640563
设计年份:2013年
完成年份:2015年
面积:15000平方米
预算:450万丹麦克朗/ 602,807欧元
客户:Tarnbyhuse住房组织
图片: Kirstine Autzen
Project name: Activity Landscape Kastrup
Office: MASU Planning
Office role: Main consultant
Website: www.masuplanning.com
Location: Kastrup (Copenhagen), Denmark
Address: Vægterparken, Kastrup
GPS:55.641666, 12.640563
Design year: 2013
Year of construction: 2015
Area: 15,000 m2
Budget: 4,500,000 DKR / 602,807 EUR
Client: Housing organization Tårnbyhuse
Image credits: Kirstine Autzen
更多 Read more about: MASU Planning




0 Comments