本文由 Pablo Larroulet 授权mooool发表,欢迎转发,禁止以mooool编辑版本转载。
Thanks Pablo Larroulet for authorizing the publication of the project on mooool, Text description provided by Pablo Larroulet.
Pablo Larroulet:巴塔哥尼亚是智利,乃至世界上最重要的旅游目的地之一,其一望无际的原生态荒野以及游客与风景之间形成的关系都将使你印象深刻,各种自然风光的组合对比定让你一见倾心:水与冰川、岩石与高山、树木与土地之间的联系;材料、形式和颜色的对比,固体和液体的对比,峡谷和山谷平原的对比。
我们这个项目的设计核心便在于此:联系与对比。从地面拔地而起的Aka Patagonia建筑成为了自然的一部分,其断裂的线条形式就像山峰、火山和冰川一样在波多黎各纳塔莱斯的地平线上起伏着,表达了对当地风景的一种致敬。
Pablo Larroulet:Patagonia is one of the most important tourist destinations in Chile and the world, a geography that strikes you with its scale, untamed wilderness and the bond that’s generated between the visitor and the landscape. The meeting of the elements hits you at first sight, the connection between water and glacier, rock and mountain, tree and earth; a contrast of materials, forms and colors, between the solid and the liquid, between the mountain gorge and the valley plain.
The roots of this project lie in this concept: encounter and contrast, an architecture that emerges from the earth and becomes part of nature, rupturing forms that rise up like mountains, volcanoes and glaciers on the horizon of Puerto Natales. Aka Patagonia is a tribute to the landscape.

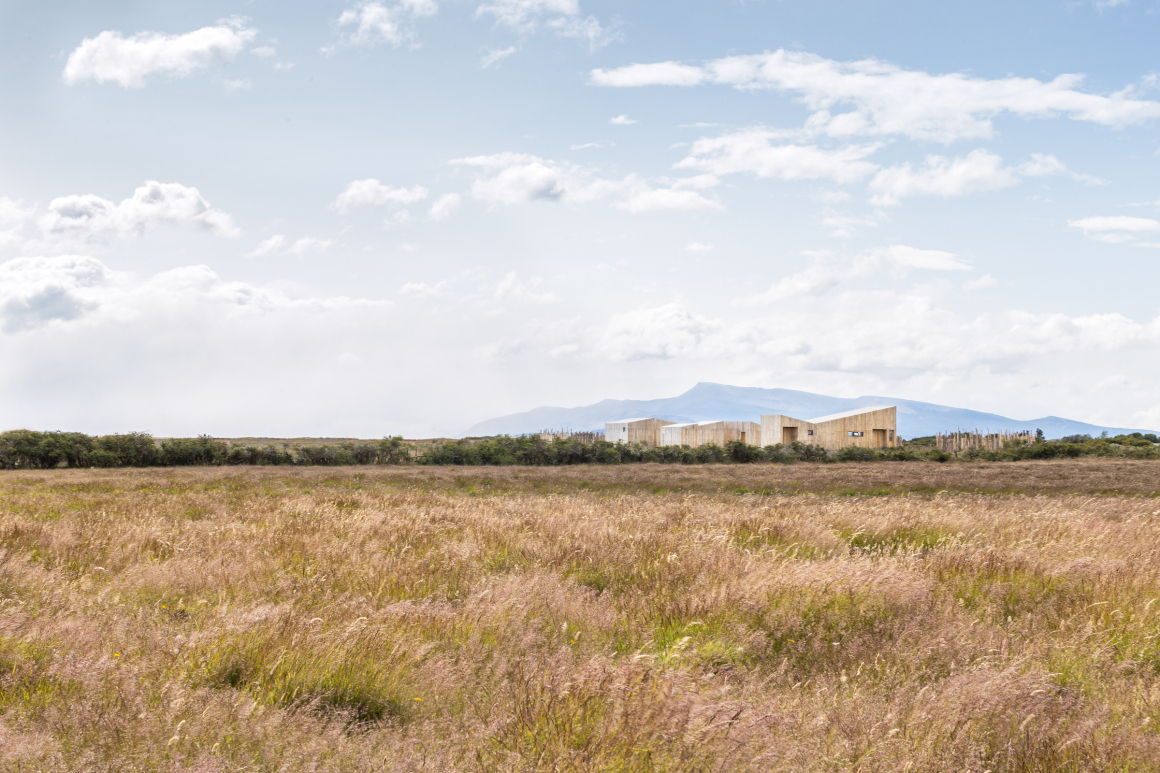
设计说明 The Project
该项目位于纳塔莱斯港一座山谷顶端的缓坡尽头,高耸的山脊、火山、山脉和冰川打破了原本寂静的地平线,大好美景尽收眼底。
The project is located in Puerto Natales at the top of the valley at the end of a gentle slope with panoramic views, where the horizon is broken by soaring ridges, volcanoes, mountains and glaciers.

该项目由六个私人空间(带浴室的私人双人间)和一个用于休闲、会议和烹饪的公共空间组成。这六个预制的木制模块在造船厂建造完成,然后在现场进行组装,通过战略性地布局,形成了各种各样自然景观的框架,而且在白天可以最大程度的获得自然采光。整个建筑都建在桩基上,这样对场地的影响最小。
The project consists of six modules (private double rooms with a bathroom) and one communal module for relaxing, meeting and cooking. The 6 prefabricated wooden modules were built in a shipyard and then assembled on site, strategically positioned to frame the views of the various natural attractions and to obtain the maximum level of natural light during the day. The entire construction was built on piles to have the lowest impact on the site.
▼建筑概念模型 Concept Model
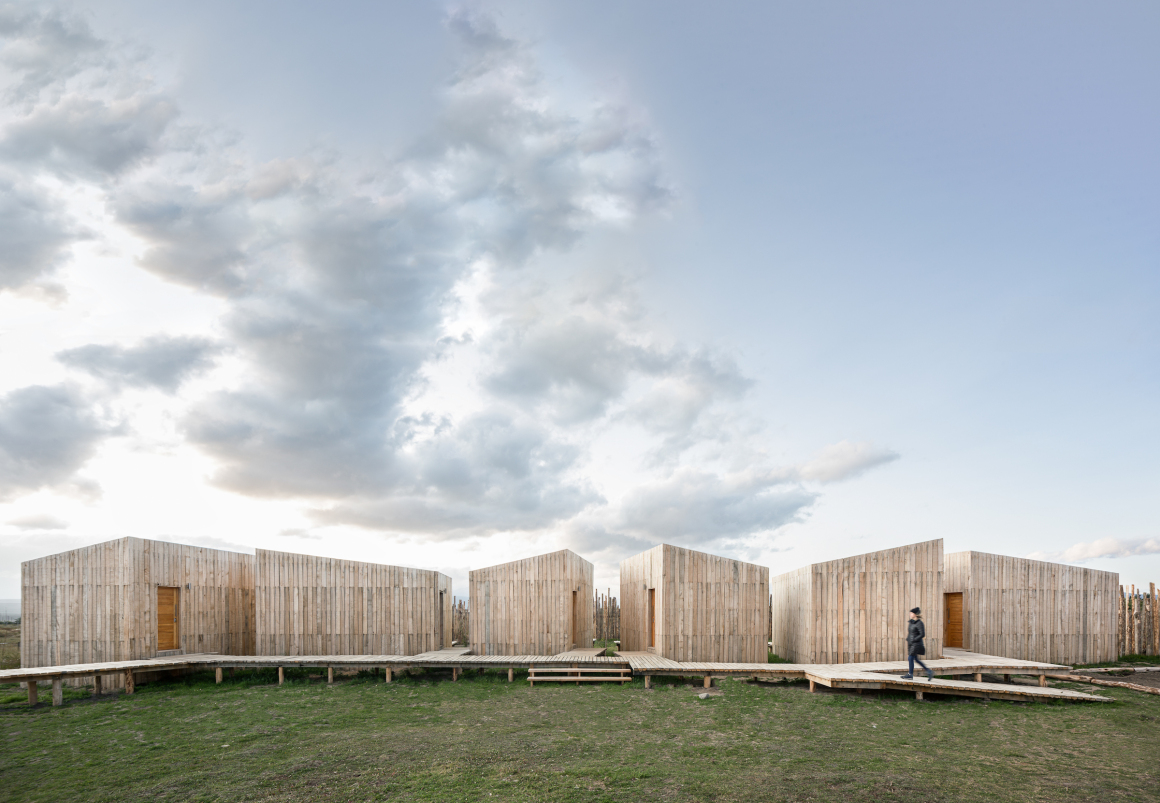
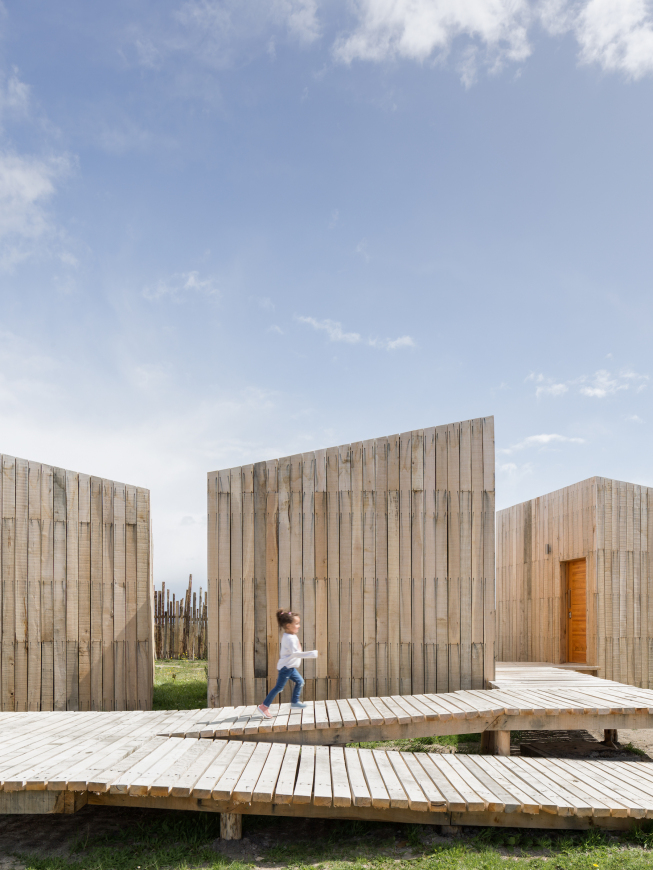
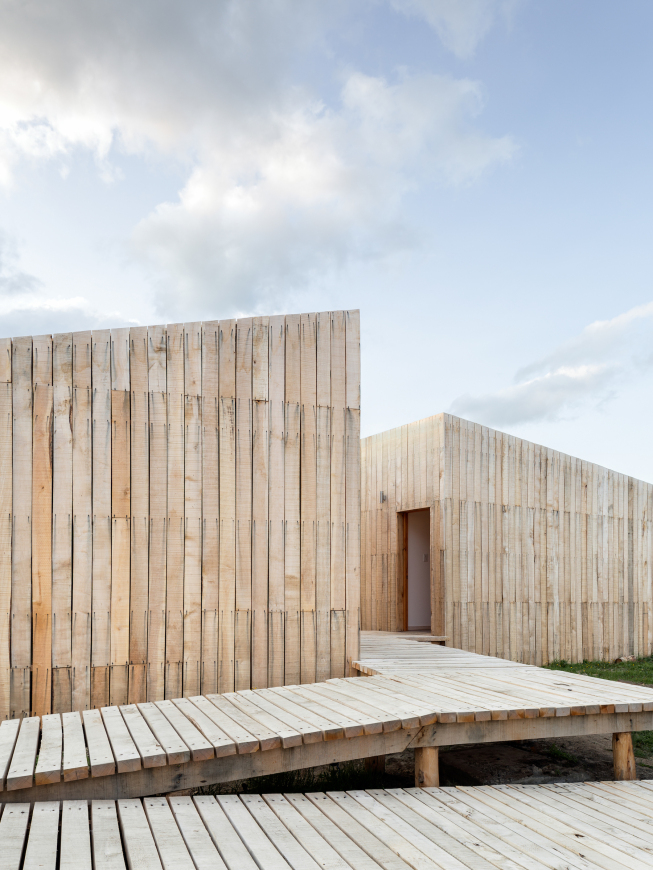
该空间的设计旨在让客人无论是在室内还是室外,都能够体验到大自然之美。
The space was designed so that guests can experience the continuous flow of nature, both inside and out.
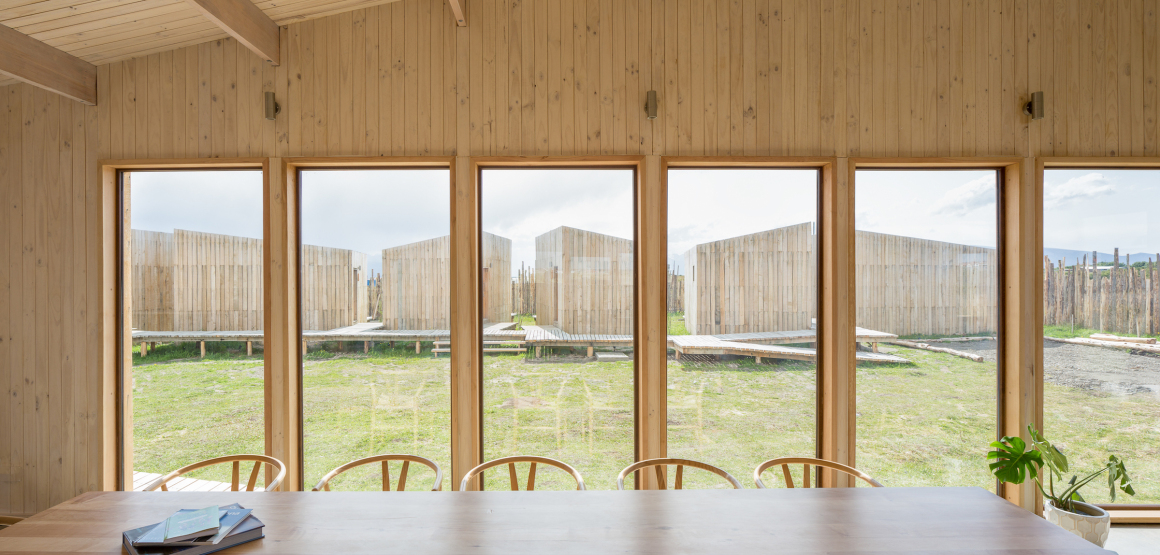

整个项目包括屋顶都被该地区的一种原生树种冷杉包围着,从而保护了建筑免受极端天气的影响。这种冷杉已经进化到可以生长在土壤贫瘠、气候寒冷和有强风的地方,其他物种通常无法适应这种环境条件。
The lenga tree is a species native to the region. It envelops the project, even the roof, protecting the structure from extreme weather conditions. The lenga has evolved to grow in places with poor soil, cold climates and strong winds, where no other species can usually adapt.
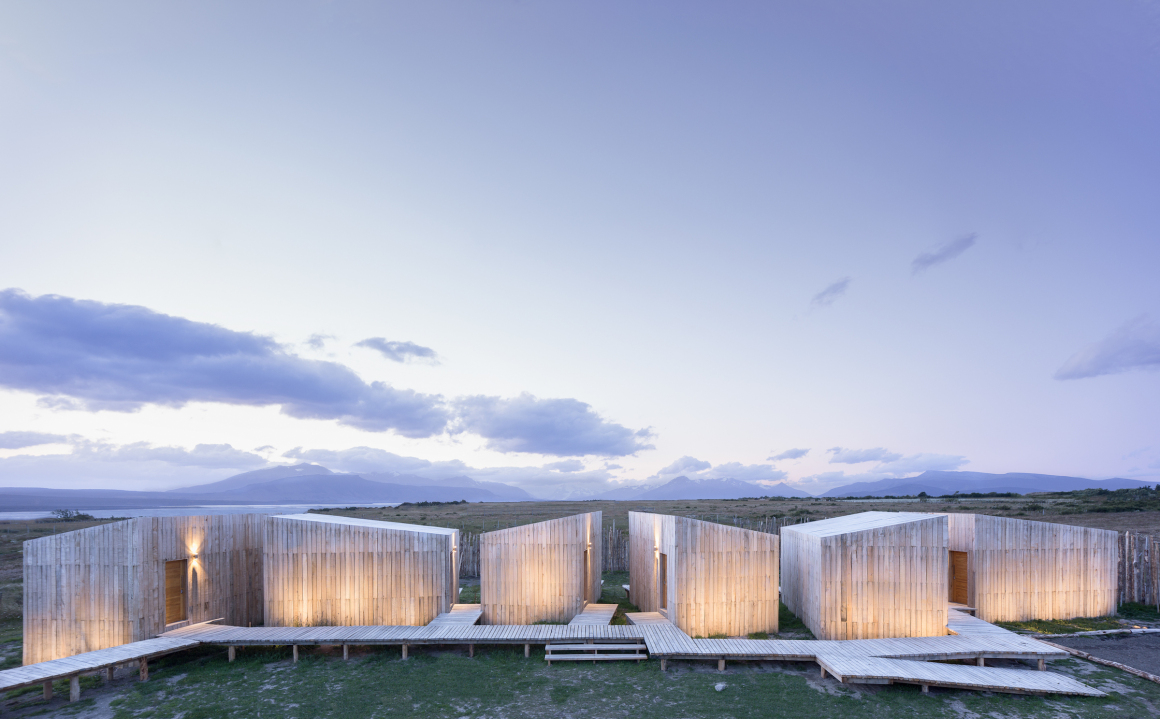
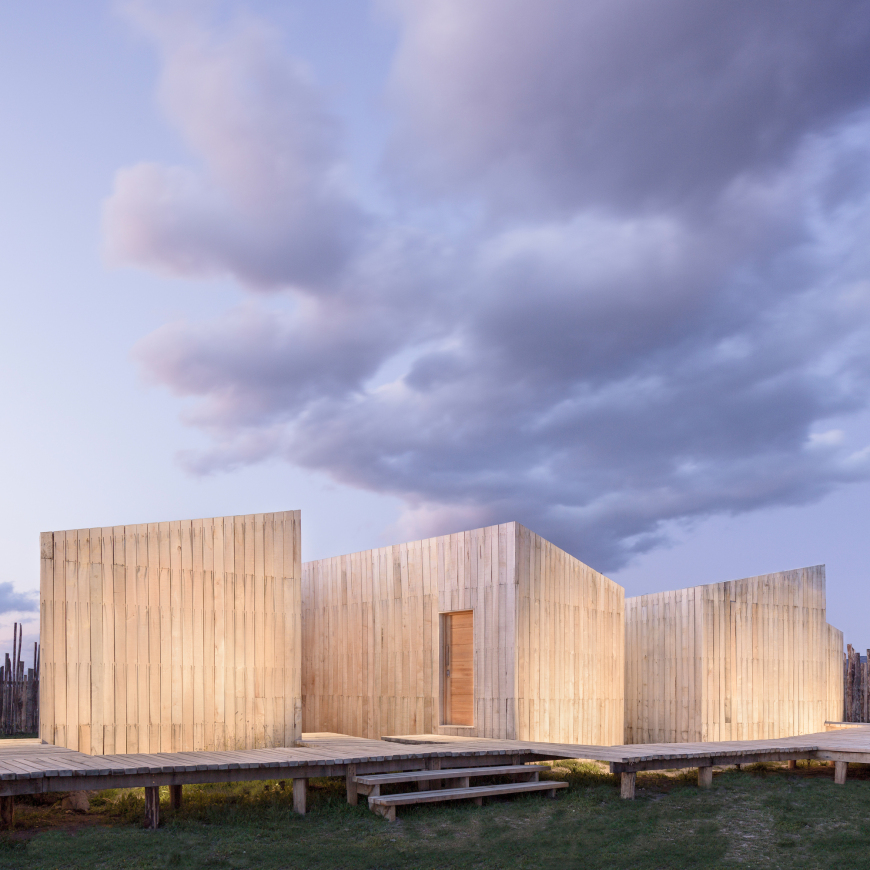
材料的老化也是项目中的一个关键点:实现建筑环境和景观的融合。随着时间的推移,建筑通过成为环境的一部分,而非角逐或矫饰,来寻求适应环境。
The aging of the material is a key aspect of the project: achieving a fusion between the built environment and the landscape. Over time, architecture seeks to adapt to its environment, without competition or pretension, by becoming a part of it.
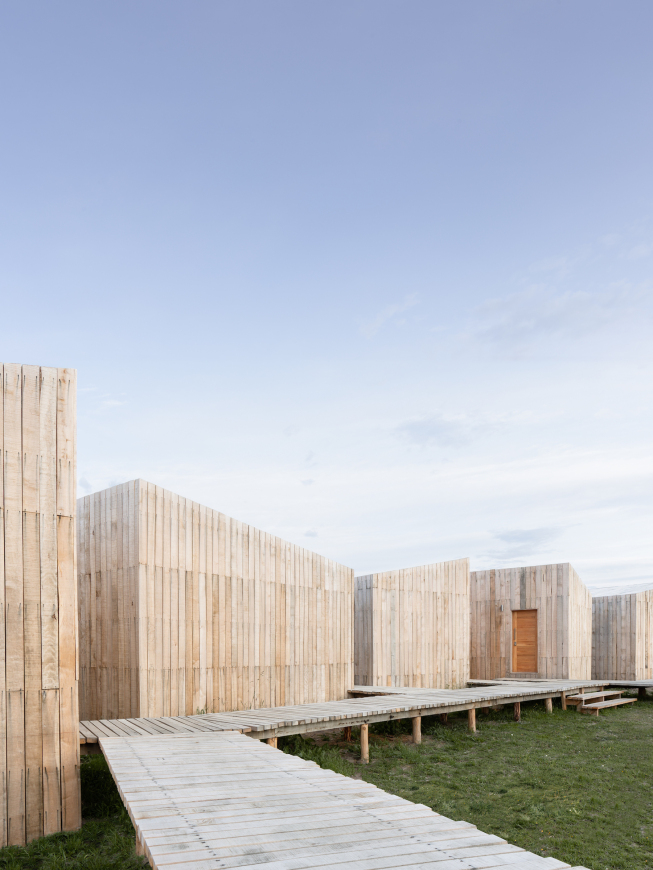

建筑设计:Pablo Larroulet | LARROU | www.larrou.com | @larrou_arq
地点:智利 纳塔莱斯港
项目年份:2019年
摄影:Fernanda Del Villar | www.fernandadelvillar.cl | @mfdv_
施工:Braco | @braco_constructora
Architects: Pablo Larroulet | LARROU | www.larrou.com | @larrou_arq
Location: Puerto Natales, Chile
Year: 2019
Photographs: Fernanda Del Villar | www.fernandadelvillar.cl | @mfdv_
Construction: Braco | @braco_constructora
更多 Read more about: Pablo Larroulet



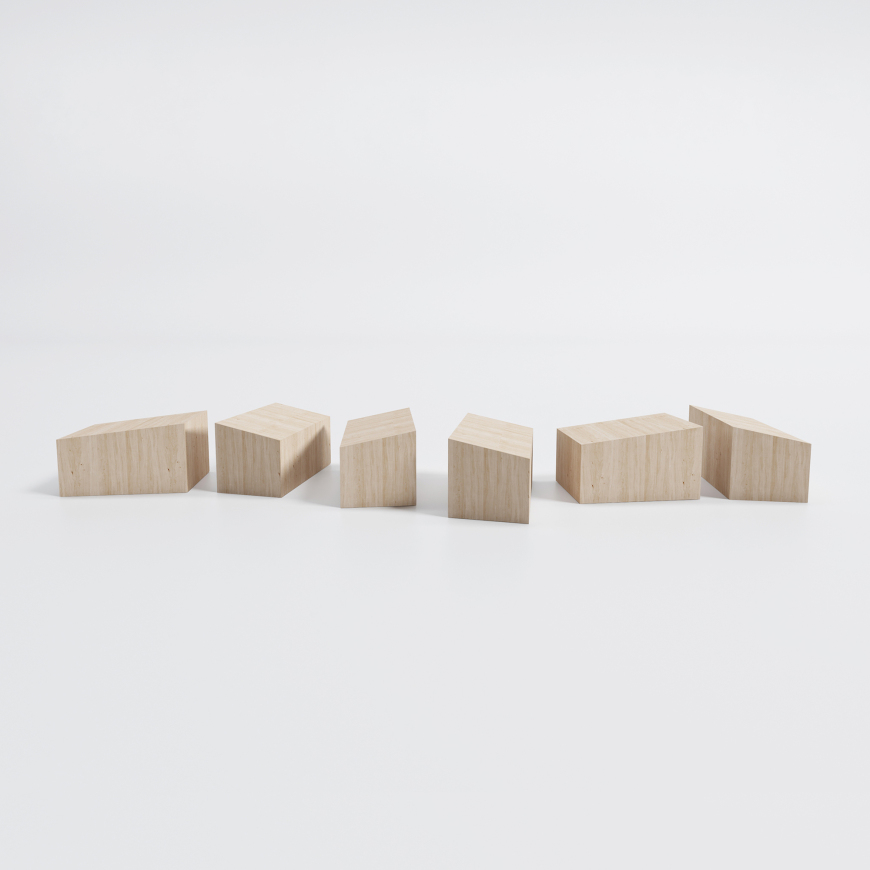



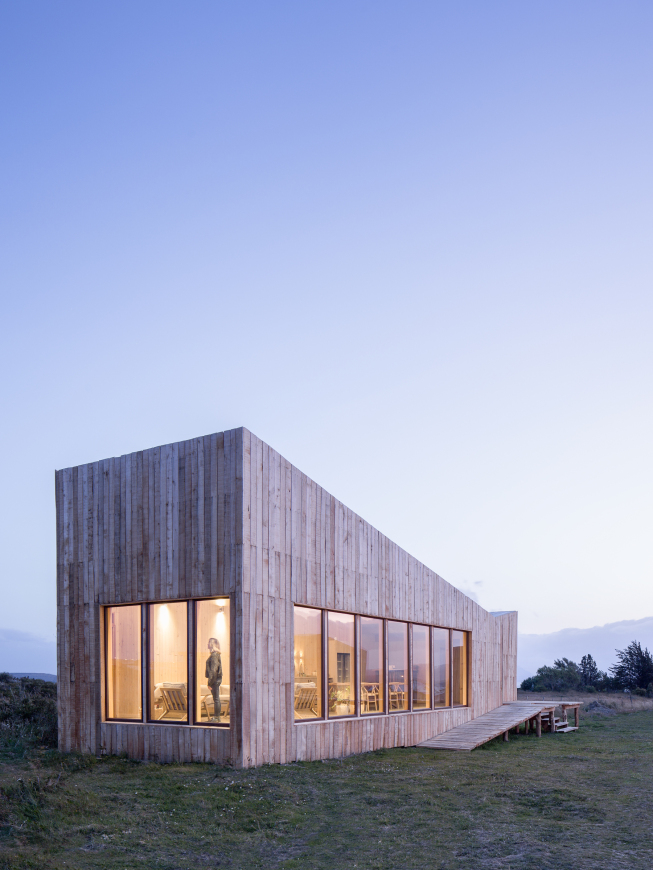



0 Comments