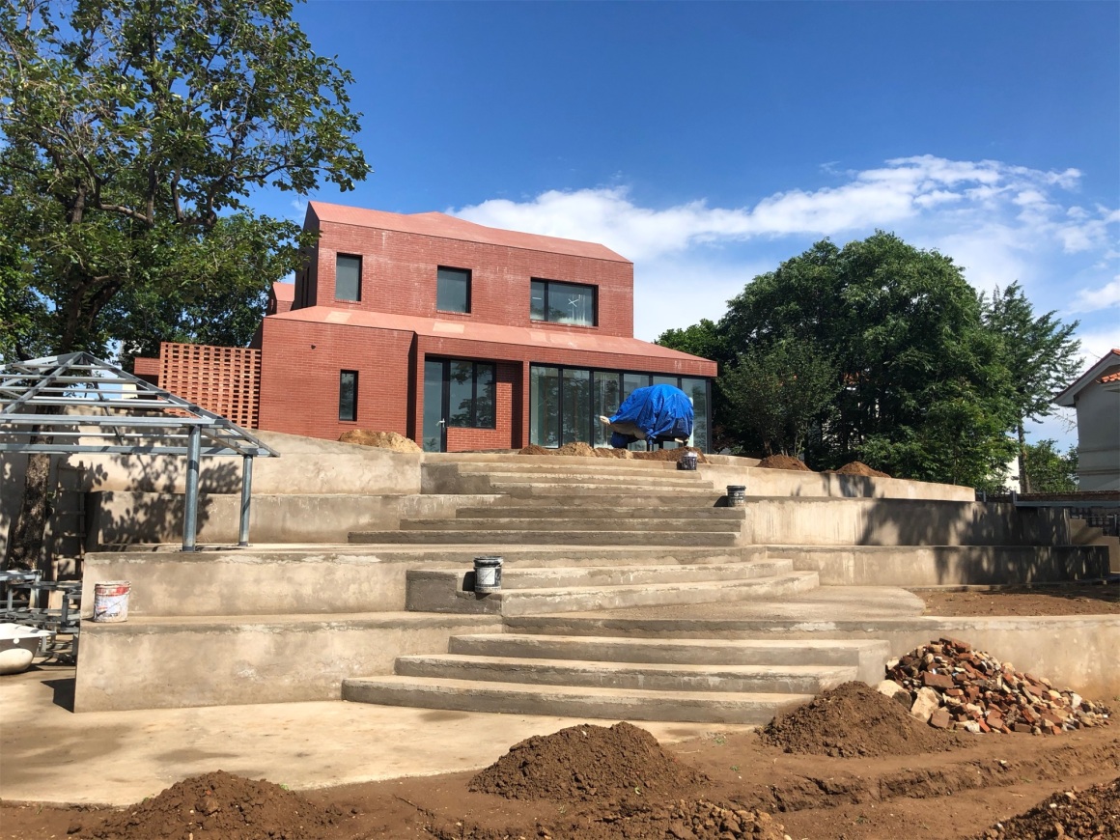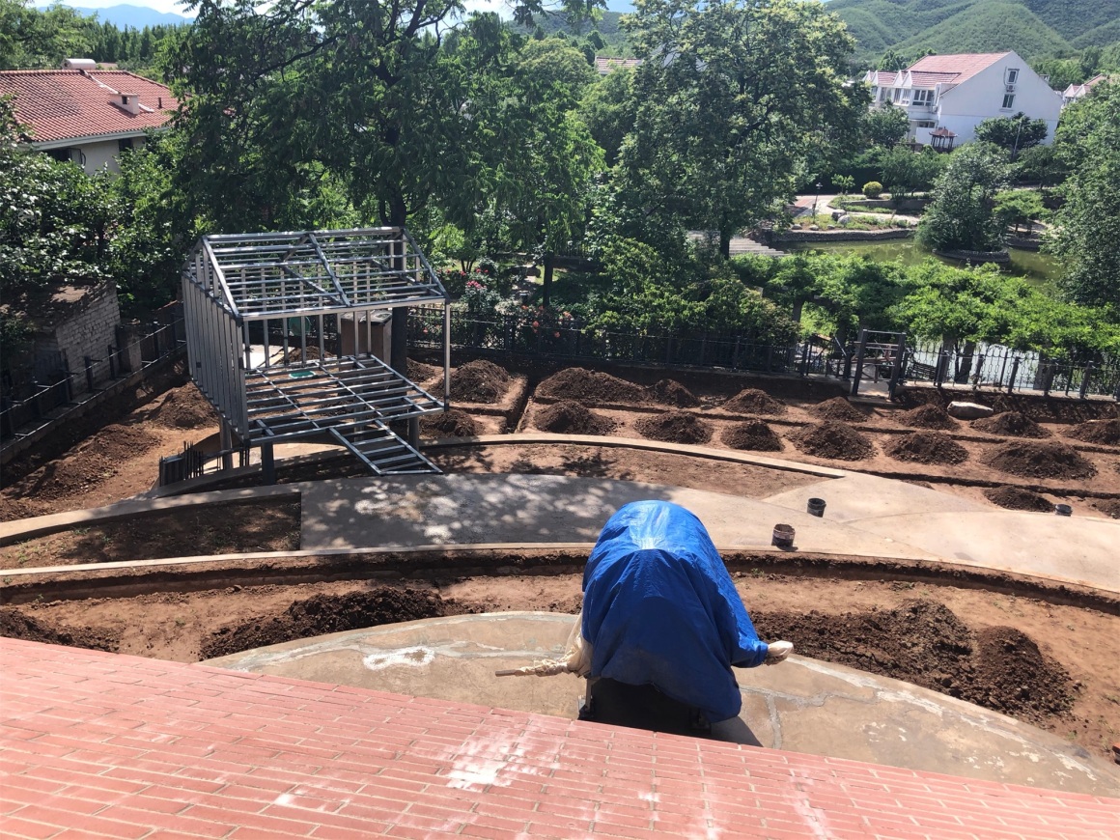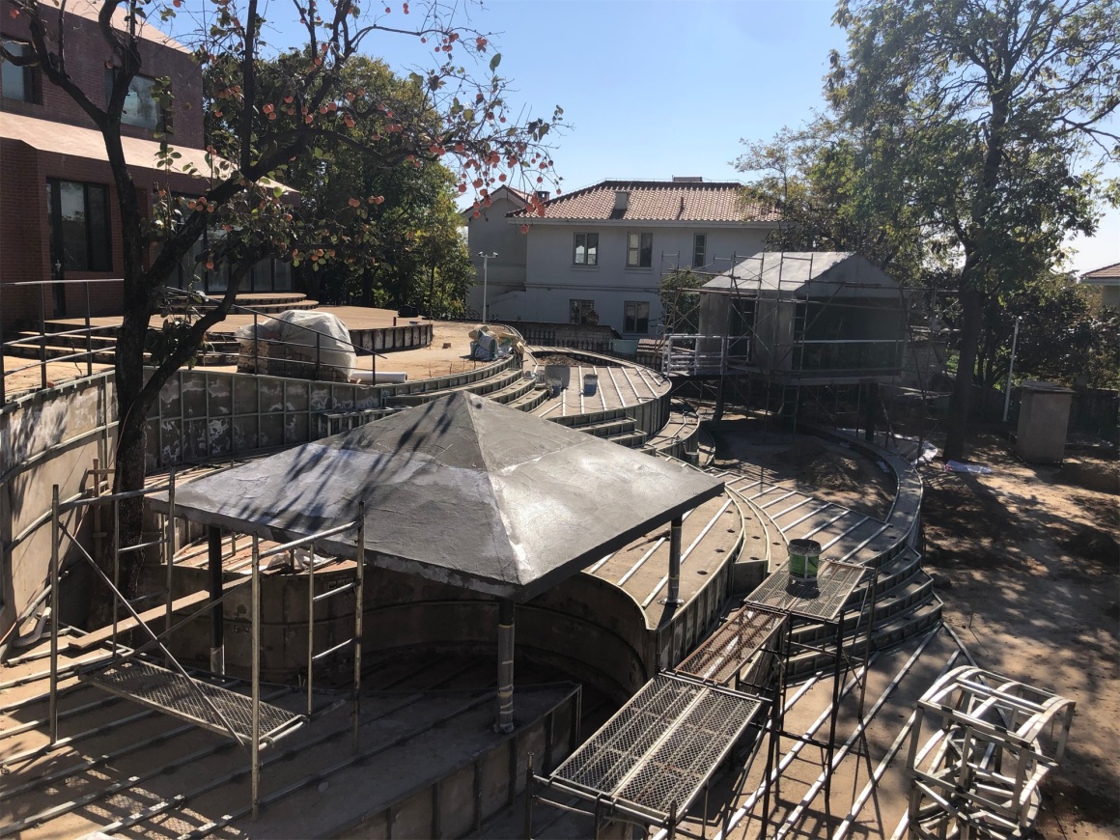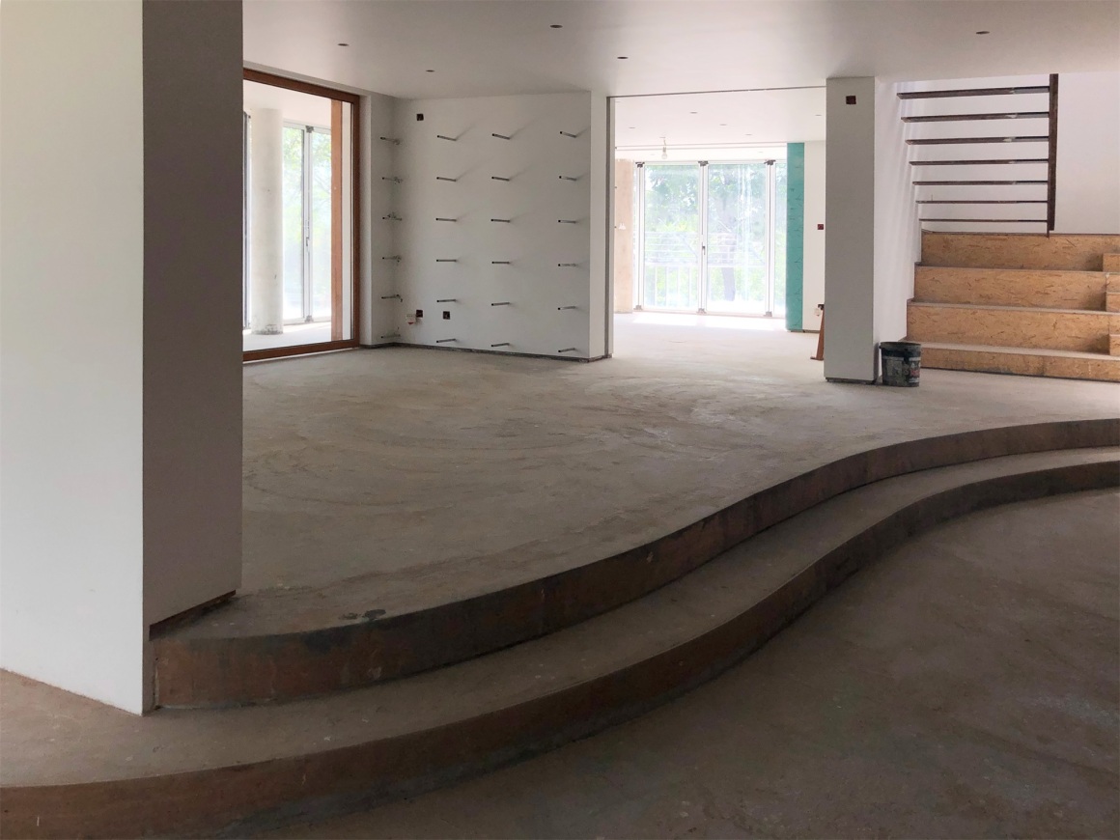本文由 KiKi建筑设计事务所 授权mooool发表,欢迎转发,禁止以mooool编辑版本转载。
Thanks KiKi ARCHi for authorizing the publication of the project on mooool, Text description provided by KiKi ARCHi.
KiKi建筑设计事务所:北京城区驱车向北30公里,眼前的风景与国际化都市截然不同。在昌平区的这片山野里,KiKi建筑设计事务所历时15个月,改造完成了一栋“荒野中的房子”。它承载的是主人儿时乡野生活的愉快时光,寻找的不是记忆中的具体事物,而是记忆本身。
KiKi ARCHi: Changping District is 30km to the north of Beijing, the scenery of which is completely different from that of an international city. KiKi ARCHi has completed a renovation project within 15 months there. Carrying the happy time of its owner’s childhood in the country, it seeks not the concrete object of memory, but the memory itself.

▽项目鸟瞰 The project have a bird’s eye view of


葱郁的山林和镜子般的湖面,为居住提供了一道隔离喧闹的天然屏障,成为吸引业主在此置业的直接因素。1300平米的原始场地,包含了一个偌大的院子与占地200平米的欧式建筑,这种不合时宜的矛盾感,触发了团队重新“造园”的想法。
The bushy mountain and mirror-like lake provide a natural barrier to noise, which attracts the owners a lot. The original 1,300m² site contains a large courtyard and a 200m² European-style house. This sense of contradiction inspired the team to rethink.
▽自然荒野的住宅庭院 Residential courtyards in natural wilderness


经过场地分析与探讨,KiKi决定首先重建房子与地貌的联系,它包括诸多维度,例如地势与建筑体的关系、房屋外观与周遭环境的关系、内外功能与人居体验的关系等等。现存8米的地形高差,被团队充分利用,低处的花园区与高处的房屋,通过景观元素柔和相连,在视觉上产生丰富层次,也为整个项目定下“自由与野趣”的基调。
After site analysis and discussion, KiKi ARCHi decided to first re-establish the relationship between the house and the landform, which includes multiple dimensions such as the relationship between ‘terrain and building’, ‘architectural appearance and the surrounding environment’, ‘function and the living experience’. Thus, the 8m height difference of the site was fully utilized, and the garden at the lower level was linked with the house at the higher level through the graceful landscape design, which creates a rich visual hierarchy and sets the tone of ‘freedom & nature’ for the whole project.

在不破坏建筑结构的前提下,欧式的立面装饰被彻底剥离,取而代之的是简洁的几何体块与质朴的北方红砖。没有了繁琐的屋檐、瓦片与窗棱,房屋回归到最原本的形态,仿佛赤诚相待的孩童般,展现出淳朴敦厚的样貌。
On the premise of retaining the original architectural structure, the European facade decoration was completely stripped, replaced by simple geometric blocks and rustic northern red bricks. Without fussy eaves, tiles and window edges, the house returns to its original form, as if it were a sincere child, showing the appearance of simplicity and honesty.
▽质朴的红砖外立面 Rustic red brick facade

东侧主入口处,原有突出的门廊被隐藏于镂空砖墙的后方,并巧妙融合了影壁概念与垒砖工艺,增加私密性的同时,还实现了半户外泡池功能。
At the east main entrance, the original front porch is hidden behind the hollow brick wall, which skillfully integrates the concept of screen wall and bricklaying technology to increase privacy and realize the semi-outdoor SPA function.

步入室内,一层以起居生活为主,二层为私密的休息空间。极简语境下,功能、结构与材料的不规则穿插,令整个室内饶有趣味。原木、微水泥等材质的应用,回应了山野的朴素环境;而局部出现的红砖元素,则是对建筑本身的提炼。
The first floor is mainly for living, while the second floor is for private rest. With the minimalist design language, the irregular interspersion of function, structure and material makes the interior space more interesting. Wood, glass, concrete and other materials represent the mountain environment. The red brick elements echo the building.
▽内部空间 The internal space



为了营造悠然自在的生活氛围,KiKi采用大面积的玻璃折门,将一层建筑原有的外廊区域包裹起来,这样既能为房子引入充足的采光,也模糊了室内外的界限,提升使用者与大自然的亲密度。
In order to create a relaxed living atmosphere, KiKi ARCHi used a large area of glass folding doors to enclose the existing verandas on the ground floor, which brings in plenty of sunlight, eliminates the boundary between inside and outside, and allows users to enjoy nature.
▽大面积玻璃折门 Large area glass folding door


与此同时,花园里的阶梯景观元素,以弧形地台的形式在室内延续,当玻璃折门被完全打开,餐厅、客厅、茶室与户外的距离得以消失,人在空间之中获得了更大限度的流动性,宁静感贯穿始终。
At the same time, the landscaped elements of the curved staircase in the garden are continued in the interior space. When the glass folding doors are fully opened, the distance between the dining room, living room, teahouse and the outdoors disappears, and people could gain greater mobility and peace in the space.


荒野般的气息,在户外花园中蔓延。入口处的花架回廊,采用“人”字型骨架与网格结构,呼应建筑主体的屋顶形态,茂密的藤蔓成为它的表皮,如同一件“绿荫装置”。尽头处,一棵老柿子树立于门前,象征着秩序过后的盎然生趣。
The garden is permeated with a filed atmosphere. The flower rack at the entrance adopts the herringbone frame, echoing the roof form of the building. The vine becomes its skin, just like a ‘green shade installation’. Through the flower rack, an old persimmon tree stands in front of the door, which seemingly shows an interesting life after going through a kind of order.
▽荒野花园 The wild garden

▽入口花架回廊 Entrance flower rack cloister

房屋北侧,层层叠叠的弧形露台,梯田般向下铺开,形成若干个嬉戏玩耍的场地。小巧的观景屋、四角砖亭,像两个悬浮的“小岛”,为家人提供纳凉赏景的好去处。而环绕于最外端的石径小路,则贯通前后院落,完善了户外动线,不乏曲径通幽的意境。
On the north side of the house, there are a series of curved terraces downward, giving several playgrounds. The small viewing room and brick pavilion at the lower level, like two ‘floating islands’, are good places for chatting. In addition, the stone path on the outside connects the front and back yards, which presents an oriental romance.
▽北侧花园梯田露台 Terraced garden terrace to the north




住宅的景观设计,兼有开阔与隐秘,KiKi希望通过地形与植被的变化,削弱建筑的棱角,为居所增添野生的、天然的意巧之态。
There is both openness and privacy in the landscape design. KiKi ARCHi wanted to use topography and vegetation to soften the edges of the building and add a wild, natural feeling.

因此,特别邀请经验丰富的植物设计团队——荒野造景,从环境分析、土壤改良、植物生长季、维护成本等多维度出发,打造自然生长的植物群落景观。
Therefore, an experienced plant design team, WILD – SCAPE, was invited to work together and focused on the perspective of environmental analysis, soil improvement, vegetative season, maintenance cost, and other multidimensional aspects.


花园中没有刻意规划植物的种植分区及界线,适合北方气候的芒草、狼尾草,营造苍茫的感受;低矮的蕨类植物与虎麻,摇曳生姿;紫色的山桃草和绣球,带来优雅的色彩……每一处都颇具观赏趣味。
As a result, there are no distinct planting zones or boundaries in the garden. Miscanthus and Pennisetum are suitable for the northern climate, which creates a vast feeling. Hosta and Astilbe Chinensis sway at the corner, purple Gaura and Hydrangea bring elegant ornament… Every part of the courtyard is wonderful to watch.
▽被荒野花园包裹的住宅 A home wrapped in a wilderness garden

▽施工过程 The construction process
至此,一个被花园包裹的居所完整呈现,美好的记忆被重新安放,家变成了一个生长在乡间的多层次立体空间,它是由内而外的,自由的,充满呼吸感的。在这里,每个人都可以尽情放松,享受时间的静止与流逝,仿佛置身于荒野之中,坦诚而真实。
Now, an ideal house is presented completely with sweet memories and hopes, and the home becomes a multi-dimensional space growing in the countryside. Here, everyone can relax deeply over time, as if in the wilderness, free, full of breathing, honest, and true.
▽总平面图 Plan
▽首层平面 Ground floor plan
▽二层平面 Second floor plan
▽北立面图 North elevation
▽东立面图 East elevation
▽南立面图 South elevation
▽西立面图 West elevation
项目名称:荒野中的房子_安纳花园
项目位置:中国北京
项目类型:私人住宅
设计公司:KiKi建筑设计事务所
主持设计师:关佳彦
设计团队:穐吉彩加,王天苹
植物设计:荒野造景
用地面积:1000㎡
建筑面积:300㎡
设计周期:2020.11.01 – 2021.02.01.
施工周期:2021.02.01 – 2021.12.01
材料与品牌:微水泥-意大利Gobbetto高钡特 / 硅藻泥-四国化成 / 橱柜 – TJM日本全屋定制
摄影师:Eiichi Kano / PRphoto
Name: Anna Garden
Location: Beijing, China
Element: Residence
Design Firm: KiKi ARCHi
Director: Yoshihiko Seki
Design Team: Saika Akiyoshi, Tianping Wang
Plant Design: WILD – SCAPE
Site Area: 1000㎡
Building Area: 300㎡
Design Period: 2020.11.01 – 2021.02.01.
Construction Period: 2021.02.01 – 2021.12.01
Material & Brands: micro cement-Gobbetto / Diatom mud-Shikoku / Kitchen-TJM kitchenhouse
Photography Credit: Eiichi Kano / PRphoto
“ 一个在自然荒野中生长的住宅居所。”
审稿编辑 Maggie
更多 Read more about: KiKi建筑设计事务所















0 Comments