本文由 三益中国 授权mooool发表,欢迎转发,禁止以mooool编辑版本转载。
Thanks SUNYAT for authorizing the publication of the project on mooool, Text description provided by SUNYAT.
三益中国:在上海城市发展中,如果说静安寺是承载历史叙事的核心区,那上海西大门安亭镇是了解这座城市最生动的文化入口, “十里一亭,以安名亭,以亭为镇”,安亭之名自汉代沿袭至今。后经汽车工业大发展时期,形成多变的城市面貌,留下了1200余年的上海0001银杏树、众多文化遗产和隽永的故事。
SUNYAT:In the urban development of Shanghai, if Jing’an Temple is the core area that carries historical narratives, then Anting Town, the west gate of Shanghai, is the most vivid cultural entrance to understand the city. “The name Anting has been inherited since the Han Dynasty. After a period of great development of the automobile industry, a diverse urban appearance was formed, leaving more than 1,200 years of Shanghai 0001 ginkgo tree, many cultural heritages and timeless stories.
今年,安亭镇人民政府希望完成安亭老街的业态升级以适应新的消费需求。如何既延续“老街故事”,又完善商业构架,是三益本次最重要的任务。
This year, the People’s Government of Anting Town hopes to upgrade Anting Old Street to meet new consumer demand. How to continue the “old street story” and improve the commercial structure is the most important task for Sunyat Architects.
▼老街牌坊 Old street memorial arch
▼老街景象 Old street scene
▼老街中心广场 Old Street Central Square
对于历史街区商业街,空间策略不再是基于物质性、经济性的设计方法,而是回到场地原点,从场所精神中找寻到适宜的语言和对话形式,对空间进行同时性、并置性的建构。不局限空间大小的度量,而是侧重空间的变化,大到空间的组织秩序,小到文化符号的介入。以此空间策略,三益的建筑师以“修补匠”、“精修师”、“创造者”三种身份来介入老街更新。
For the commercial streets of historical districts, the spatial strategy is no longer a design method based on materiality and economy, but returns to the original point of the site find the appropriate language and form from the spirit of the place, and simultaneously and juxtaposes the space. It does not limit the measurement of the size of the space but focuses on the changes of the space, ranging from the organizational order of the space to the intervention of cultural symbols. Based on this space strategy, the architects of Sanyi intervened in the renewal of the old street with the three identities of “tinker”, “refiner” and “creator”.
▼总平面图 The total floor plan
▼整体鸟瞰 Have a bird’s eye view of whole
▼老街夜景鸟瞰 A night view of the old street
我们是“修补匠” | We are “tinkers”
项目之初,对场地现状进行实地调研,现有商业街沿河道,以永安塔和银杏树围绕的广场,向城镇街道展开,以标准的马头墙和单檐歇山顶作为主要的传统文化展示,商业街与水岸间有供人休憩的长廊。
At the beginning of the project, a field survey was conducted on the site. The street is sitting along the river course, with the square surrounded by Yong’an Tower and ginkgo trees, spreading out to the town streets, with the standard traditional wall and roof as the main traditional culture On display, there is a long corridor for people to rest between the commercial street and the waterfront.
▼安亭老街旧照 Old photos of Anting Street
通过对周边居民走访谈话,了解到居民不希望日常休闲活动区域被高度商业化取代,所以我们首先以“修补”的克制设计手法,见缝插针对现场进行修补。
Through interviews with the residents, we learned that residents do not want the leisure area to be replaced by a high density of commercialization, so we first adopted the restrained design method of “repairing”, and repaired the site at first sight.
▼老街效果图 Renderings of the old street
▼老街鸟瞰 Old street have a bird’s eye view of
首先拒绝大拆大建,保留原有中心广场、树木景观、建筑形式和风雨连廊等主体空间。
First of all, demolition is avoided, and the original central square, landscape and corridor are retained.
▼保留原有的主体空间 Keep the original main space
▼保留原有的建筑形式和风雨连廊 The original building form and wind and rain corridor will be retained
其次整治正在侵蚀老街风韵的元素,低端的小门店、不合理的电箱安装、杂乱的沿街标志标识。
Secondly, replace and repair the elements which are eroding the charm of the old street, such as messy stores, exposed circuit box, and messy signs along the street.
▼改造分析动图 Transform the analysis GIF
▼修建后的沿街展示 The display along the street after construction
最后重新规划慢行空间布局、在沿街沿河的景观空间中增加休憩平台,清理河道,增加统一店铺标示,加以灯光来统一街道空间。
Finally, reorganised the layout of slow-moving lines, add resting platforms in the landscape space along the street and the river, clear the river, add unified store signs, and add lights to unify the street space.
▼老街夜景氛围 Old street night scene atmosphere
▼沿街空间布局 Layout of space along the street
我们是“精修师” | We are “finishers”
将公共空间整理后,我们对建筑采取精细化“加工”的设计策略。
After reorganizing the public space, we adopted a refined design strategy for the building.
▼永安塔中心广场 Wing On Tower Central Plaza
经过调研,整条街存在5种类型建筑,游客访问最多的地址是以永安塔形成的中心广场,所以我们对围合广场的三栋建筑作为“精修”对象,同时向两边街道延伸,以人步行尺度和距离增加“加工”对象,有节奏的改善现有建筑立面形象和体验乐趣。
After investigation, there are five types of buildings in the whole street. The most visited place by tourists is the central square formed by Yong’an Tower. Therefore, we set the three buildings surrounding the square as the start of “refinement” and extend to both sides of the street at the same time. The “processing” is changing alongside the walking path, and rhythmically improve the facade image of existing buildings and experience fun.
▼中心广场效果图 Renderings of the central square
▼保留载满记忆的古树 Keep the old tree full of memories
▼改善后的建筑立面形象和体验乐趣 Improved building facade image and experience fun
立面更新提取了银杏古树元素,使用与银杏树相同颜色的孔洞金属板,小曲度弯折金属板形成特有的肌理。同时调节孔洞大小和金属板颜色,让立面“印”上银杏图案,即使在夏季,也可以看到黄色银杏树场景。在一层门与窗空间,也统一使用银杏叶颜色的框。
The elements of ancient ginkgo trees are extracted to renew the wall by using metal plates with holes in the same colour as the ginkgo trees. The metal plates are bent with small curvatures to form a unique texture. At the same time, the size of the hole and the colour of the metal plate is variable to “print” the ginkgo pattern on the facade. Even in summer, you can see the scene of yellow ginkgo trees. In the door and window spaces on the first floor, the ginkgo leaf is used as pattern decoration.
▼建筑改善分析动图 GIF of building improvement analysis
▼建筑立面形象 Building facade image
▼改善建筑立面为印有银杏图案且相同颜色的孔洞金属板 The facade of the building has been improved to be a perforated metal plate with the same color printed with the ginkgo pattern
▼江南百景图 Scenes of the south of the Yangtze River
我们是“创造者” | We are the “creator”
商业街如何形成文化属性和标识性?1200年的银杏古树便是新故事的起点,我们创造了“银杏IP”。
How does the commercial street form cultural attributes and identity? The ancient ginkgo tree in 1200 is the starting point of the new story, and we created the “Ginkgo ” culture icon.
▼老街以银杏古树为元素打造了“银杏IP” Old Street creates “Ginkgo IP” with ancient Ginkgo trees as elements
侧招灯具的设计,以银杏图案为主题,圆形亚克力为面板,侧挂与立面;在店铺正立面,多片银杏叶拼接成装饰面板,美化白色墙体。
The design of the side lamp is based on the ginkgo pattern, the circular acrylic panel is hung on the side and the facade; on the front facade of the shop, multiple ginkgo leaves are spliced into a panel that decorates the white wall.
▼银杏元素演绎的侧招灯具设计 Ginkgo biloba element deductive side lighting design
▼老街的色彩提取 Color extraction of the old street
沿着街道走过去,统一的银杏标识让游客和居民都形成强烈的共识,安亭镇的千年银杏树激发了我们深入了解历史背景的兴趣。
Walking along the street, the unified ginkgo logo has formed a strong consensus among tourists and residents. The thousand-year-old ginkgo trees in Anting Town stimulated our interest in understanding the historical background.
▼统一的沿街银杏标识 Unified ginkgo logo along the street
在马头墙的山墙,我们创造了“安亭老街”。黑色哑光金属边框,与以粗纹理布料为底面的黑色文字,共同融入了山墙视觉中。
On the gable of the Wall, we created the “Anting Old Street” lightbox. The black matte metal frame, together with the black text on the textured fabric, blends into the gable vision.
▼安亭老街标识融入到白色的马头山墙中 The logo of Anting Old Street is integrated into the white horse-head gable
通过城市空间、建筑立面、建筑室内和标识设计一体化的设计,三益的建筑师将场地元素转化为建造,同时又将建造带来的场地和历史记忆带给了使用者。作为“修补匠”、“精修师”、“创造者”三种角色的建筑师,解决了场地内同质化、无秩序的问题,维持历史街区的精髓并植入新的当代生活和空间。
Through the integrated design of urban space, building facade, building interior and logo design, Sunyat architects transformed the cultural elements into construction, and at the same time brought the historical memory of the site back to the people. As architects with the three roles of “tinker”, “refiner” and “creator”, we solve the problem of homogeneity and disorder in the site, maintains the essence of the historic district and implants new contemporary life and space.
▼建筑改造分析 Analysis of building renovation
▼建筑内部空间 Building interior space
▼统一的建筑外立面 Unified facade of the building
项目名称:上海嘉定安亭老街改造
项目类型:城市更新
项目地址:上海市嘉定区安亭镇安亭老街
基地面积:约1000米长街道
建筑面积:12745.17㎡
设计时间:2018.12-2019.06
建造时间:2019.06-2020.12
建设单位:上海安亭文化旅游发展有限公司
设计单位:上海三益建筑设计有限公司
主创建筑师:贾正阳、吕家俊、游登阳
项目负责人:张敏
方案设计:王俊、于佳玉、冯若倩、曹大卫、陆呈圆、曾雨芊
数字化设计:吕家俊
施工图设计:张敏、彭程、刘军、徐伟栋 、丁红梅 、冯心宙
景观设计:王粲、郑志诚
室内设计:周一翔
技术支持:祝宇梅、王晓红、蒋虹、陈英、鞠永健
合作单位
照明设计:上海灯巢照明设计有限公司
施工单位:上海安亭建筑工程有限公司
建筑摄影:刘松恺
Project name: Anting old street renovation project.
Project type: Urban regeneration
Project location: Anting old street, Anting Town, Jiading District, Shanghai, China.
Site length: around 1 kilometer
Buidling area: 12745 sqm
Design duration: 12/2018-06/2019
Constructin duration: 06/2019-12/2020
Developer: Anting Trends and Innovation
Architectual Design: Shanghai Sunyat Architecture Design Co., Ltd.
Chief architects: Jia Zhengyang, Lyu Jiajun, Teng-yang Yu
Project Manager: Zhang Min
Project Designer: Wang Jun, Yu Jiayu, Feng Ruoqian, Cao Dawei, Lu Chenyuan, Zeng Yuqian (Internship).
Digital design: Lyu Jiajun
Construction Drawings: Zhang Min, Peng Cheng, Liu Jun, Xu Weidong, Ding Hongmei , Feng Xinyu.
Landscape architects: Wang Can, Zheng Zhicheng.
Interior design: Zhou Yixiang
Technical support: Zhu Yumei, Wang Xiaohong, Jiang Hong, Chen Ying, Ju Yongjian.
Co-op
Lighting design: Shanghai DDC light design limited
Contructor: Shanghai Anting contruction company limited.
Photograph: Songkai Liu
更多read more about: 三益中国 SUNYAT


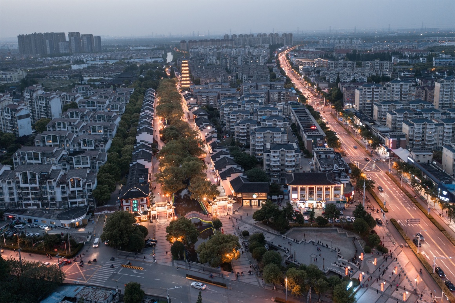
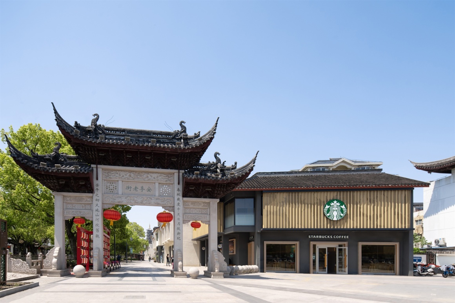
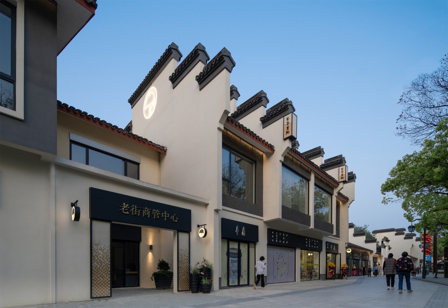
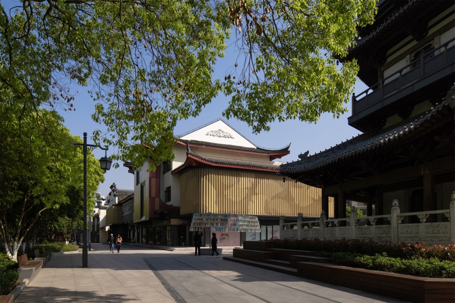
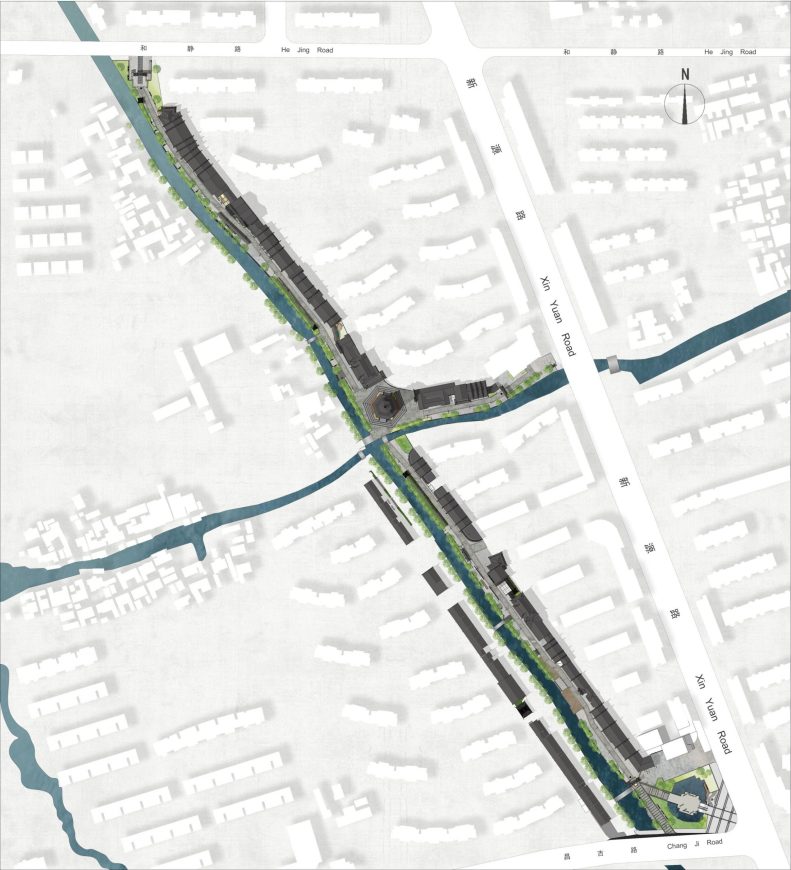
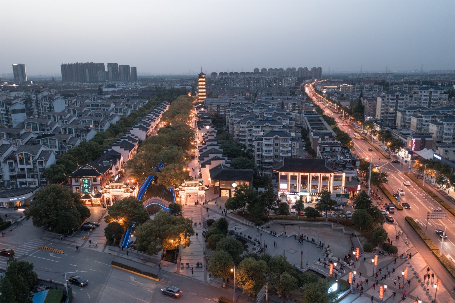

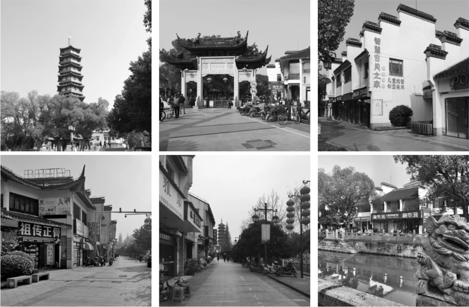
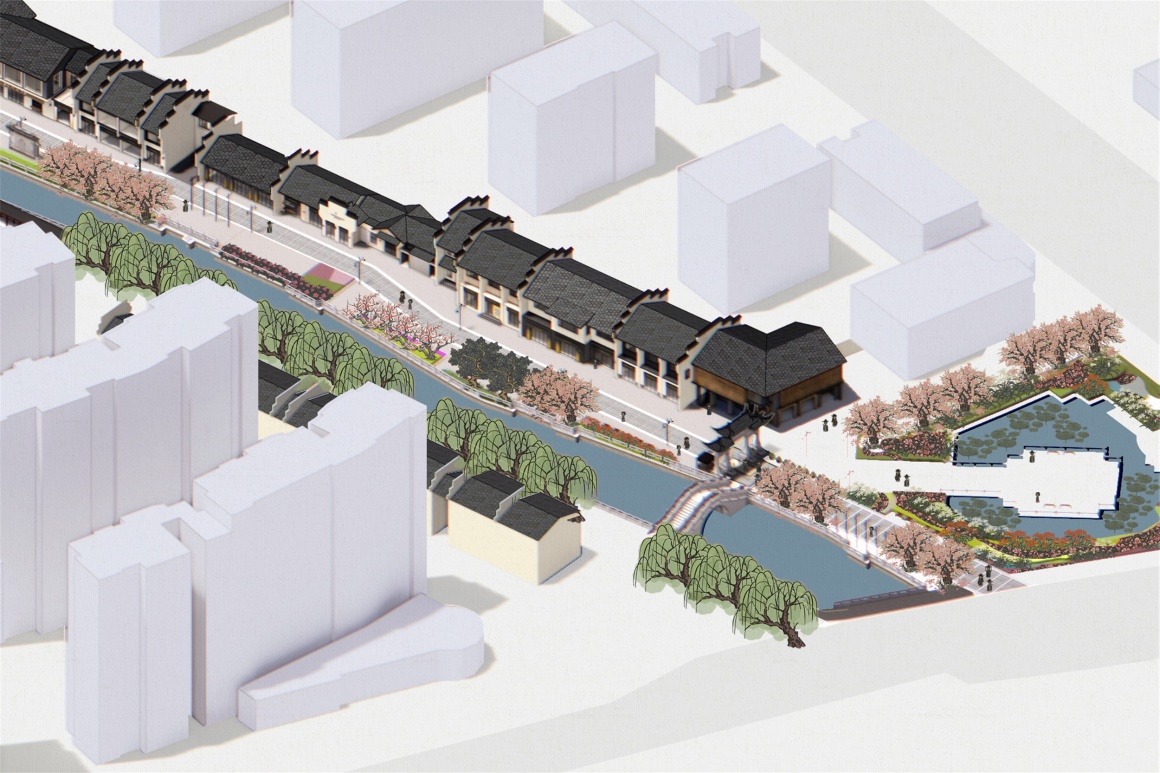
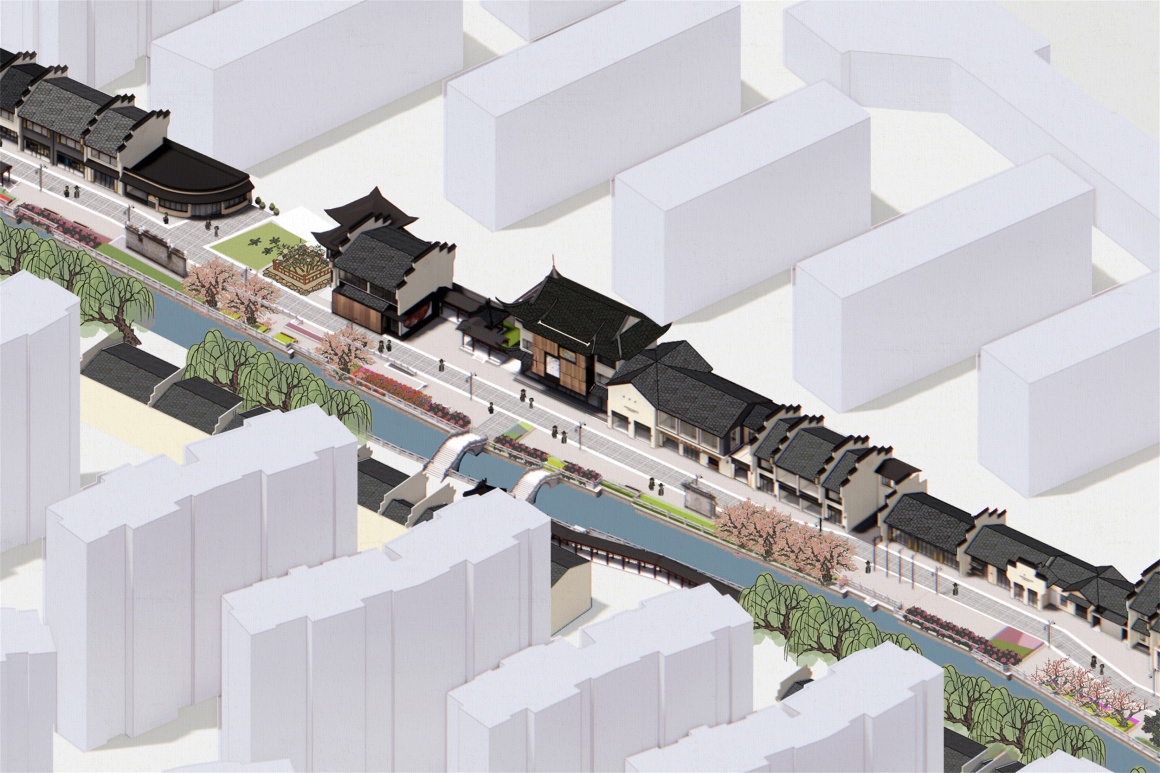
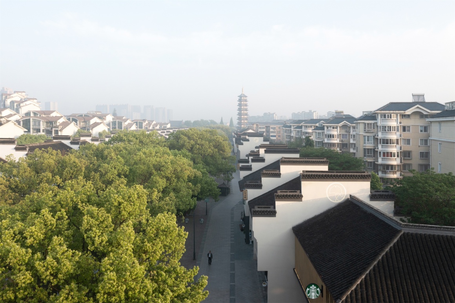
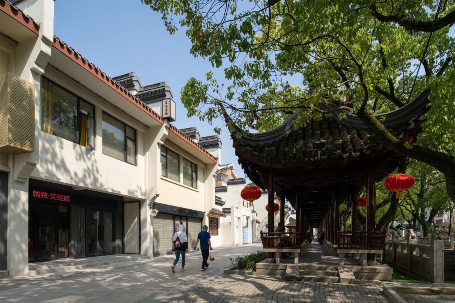
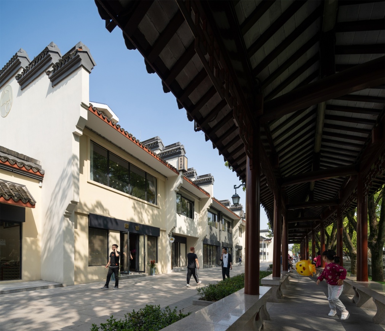

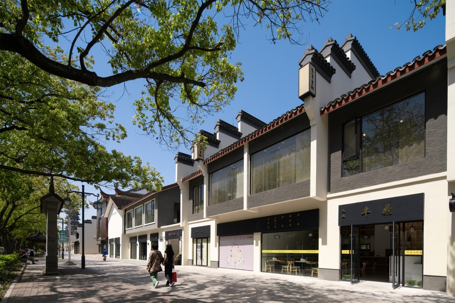
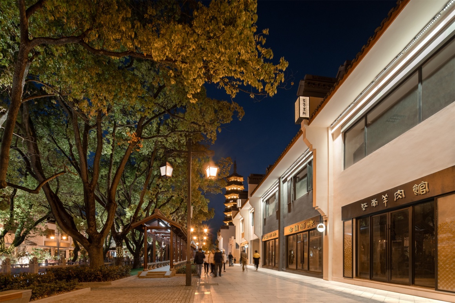

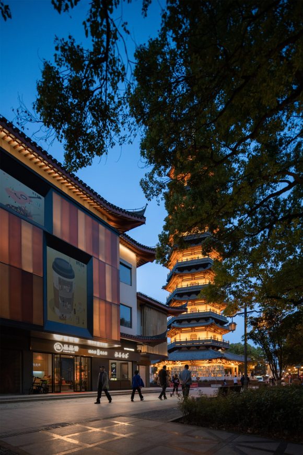
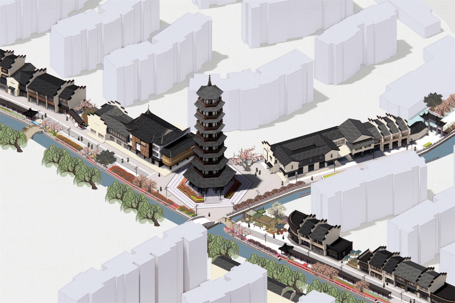
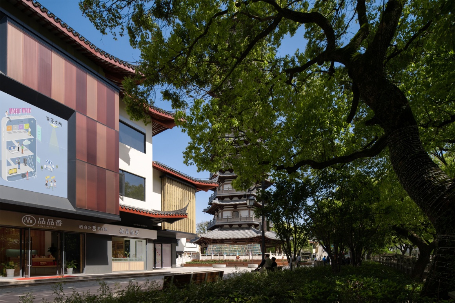
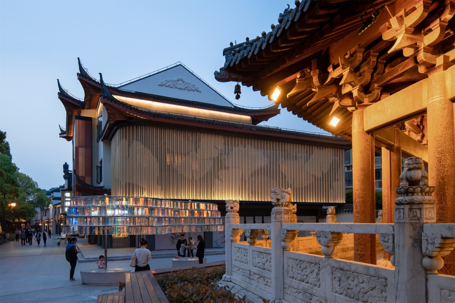

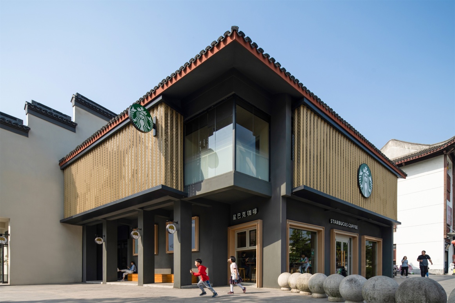
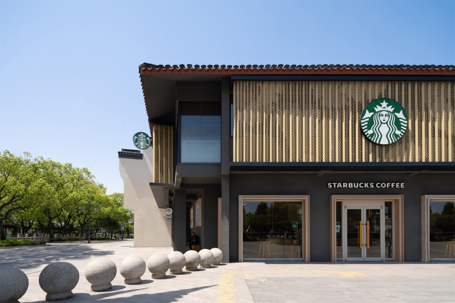
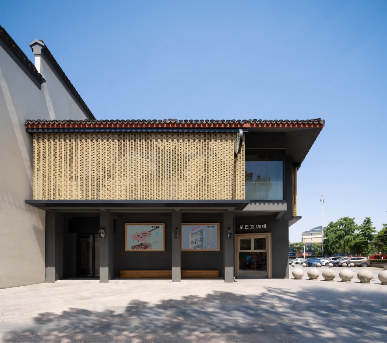

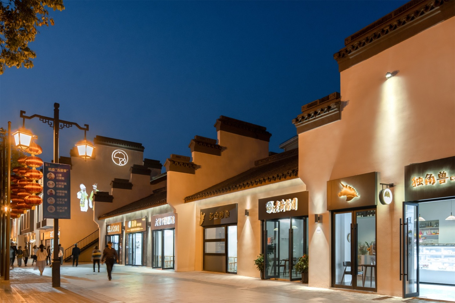
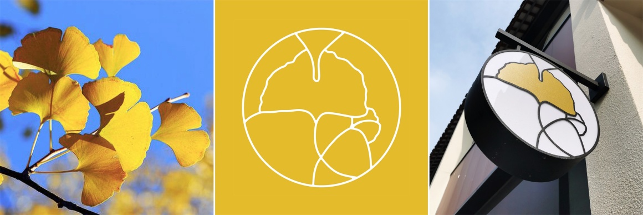
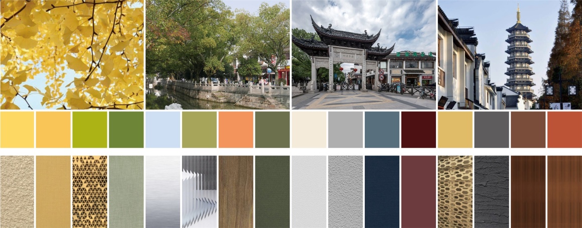
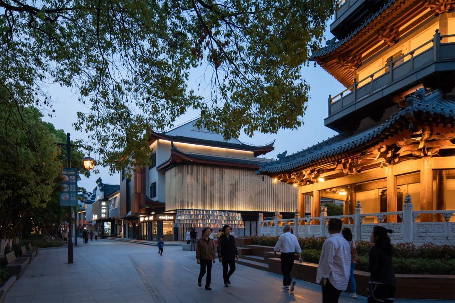
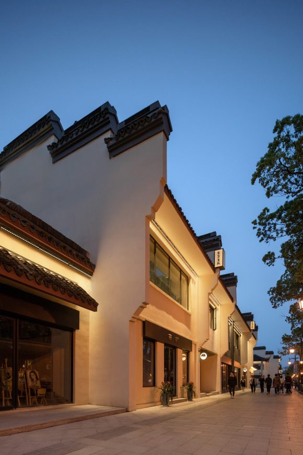
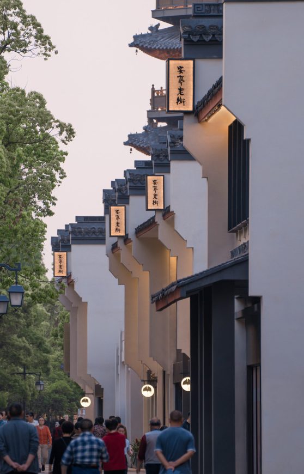

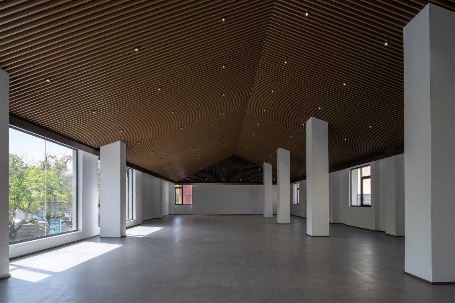
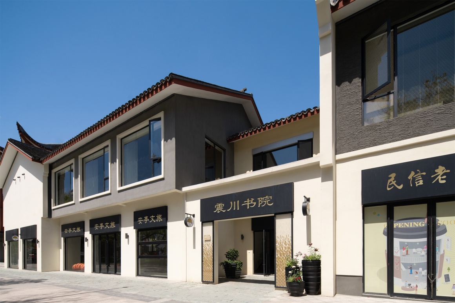


江南百景图=。=
好像有什么失去了