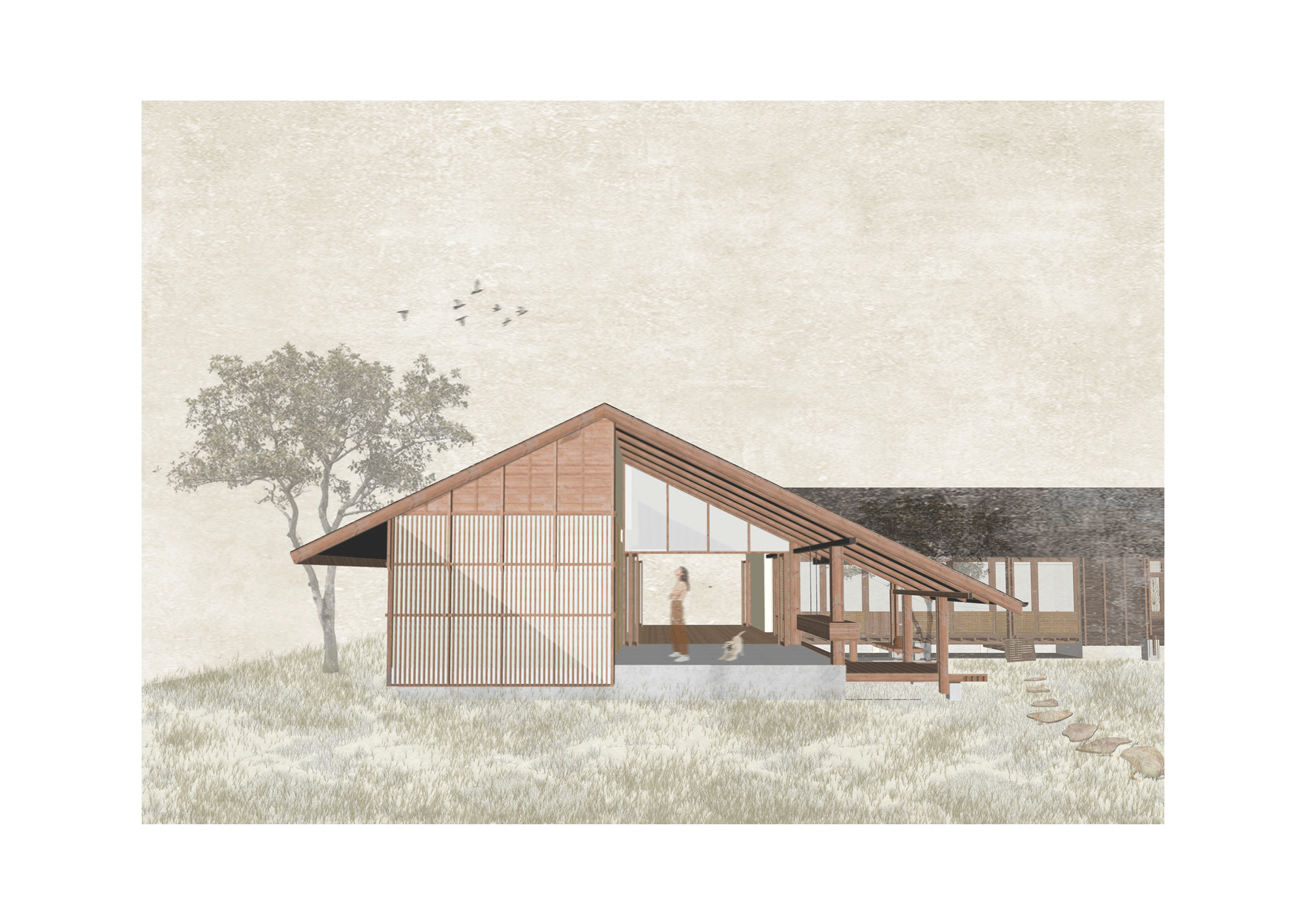本文由 Housescape Design Lab 授权mooool发表,欢迎转发,禁止以mooool编辑版本转载。
Thanks Housescape Design Lab for authorizing the publication of the project on mooool, Text description provided by Housescape Design Lab.
Housescape Design Lab:业主和设计师的初衷是拆除一栋有60年历史的木屋,并重新利用原有建筑的所有木材,建造一栋更现代化的居住空间。
Housescape Design Lab:The owner and designer’s initial intention was to demolish a 60-year-old wooden house and reuse all the original house’s woods to build a one story house with more modern living spaces than the former.
▽改造后的木屋 Wooden house after transformation
我们开始探索以前的老房子,探觅房子的生活空间向居民传达了什么样的认知。我们意识到,居民的日常活动与不同程度的自然光相关。这些自然光是由小屋中永久性和临时性的材料共同塑造的,它们是坚固的、强烈的、柔和的、流动的。于是,这些东西赋予了居住者与各种材料一种特殊的关系,而非设计师们所熟悉的建筑材料能给予的。
We began by exploring the old house that previously the house’s living spaces convey what kind of perception to the residents. We realize that the residents’ daily activities are linked to different levels of natural light. The natural light is shaped by both permanent and temporary materials seriously, strongly, softly, and flowingly. Thus, these things give occupants a special relationship with the meaning of various materials rather than architectural materials that architects have been familiar with.
▽改造前 Before
▽改造后,夜间柔和的光线 After, Soft lights at night
这座房子每个部分的细节都显示出一种复杂而密集的建筑语言。因此,我们尽量使用简单的材料,尤其是房主熟悉的木材。因此,使用钢来增加木材的强度。该项目揭示了木材的多功能性,比我们在之前的项目中所设想的更多。
Each part’s details of this house display a complicated and intensive architectural language. We, therefore, try to use materials that showcase their simplicity as much as possible, especially wood, a material that homeowners are familiar with. Hence, steel is used to increase strength of wood. It reveals that wood is multifunctional more than we have thought in previous projects.
除了木材之外,在原来的房子里用于日常活动的其他材料是防盗锻铁。它是房子的标志之一,不仅保证了房子的安全,而且作为庇护物或悬挂架也显得很实用,这对不忘记物品并能够在日常生活中轻松使用它们是很重要的。因此,我们将锻铁带回到新房子里,并把它们转向一个熟悉的方向,即房子的前面。
In addition to wood, other materials used in daily activities in the original house are anti-theft wrought iron. It is one of the house’s signatures that not only keeps the house safe, but also appears functional as a shelter or a hanger which is important for not forgetting items and able to use them easily in everyday life. We, thus, bring the wrought iron back to the new house and turned them to a familiar direction which is the front of the house.
另一部分是屋顶。由于泰国北部气候炎热潮湿,降雨量大,因此,无缝屋顶的使用目的是为了控制预算和抵御这种极端天气。另一个重点是覆盖整个建筑的悬挑屋檐。正如我们所提到的,该地区天气恶劣,不仅影响到人类,也影响到水泥和混凝土等材料。它们在直接暴露于这种天气两年后就会出现破裂的迹象,引起居民的不适感。
Additionally, another part is the roof. As the climate of northern Thailand is hot and humid with heavy rainfall, the seamless roofs are therefore used with a purpose of budgetary control and its potential withstanding such an extreme weather. One more significant and necessary thing is the overhanging eaves that cover the entire building. As we have mentioned, the weather in this region is severe affecting not only human being but also the materials such as cement and concrete. They will display signs of rupture after two years of being directly exposed to this kind of weather, causing residents to become uncomfortable with it.
还有一个具有泰国北部地方文化意义的部分,称为“汉南”。它就像房子最前面的一个接待区,由大型茶歇空间和座位组成,供客人放松并相互交谈片刻。这也是一个欢迎客人的区域,没有位于房子的私人区域。这是由于北方人习惯在附近互相交谈而存在的一种空间。
Besides, there is another part that has a cultural meaning provided by local folks of northern Thailand called “Han Nam”. It is like a reception area at the house’s forefront consisting of large drinking water flasks and seats for guests to relax and to have a conversation with each other for a while. It is also an area to welcome guests for a spell that is not located in the house’s private zones. The northern individuals customarily come and talk to each other in the neighborhood.
▽场景动图 GIF

最后一个部分是户外厨房。由于北方的当地居民,包括泰国中部的人,有一种制作味道浓郁的食物的方法,所以每座房子都有一个与食物准备区分开的户外厨房,这是非常重要的。室外厨房被放置在通风良好的地方,同时使用有利于空气流通的材料,这些都是食物加工过程中的需要,当然最重要的是户外的自然光。
The last part is an outdoor kitchen. It is very vital that every house has the outdoor kitchen separated from the food preparation area since the local populations in the north, including the central Thai people, have a way of making food with strong flavors and smell. The outdoor kitchen is placed in a location where the air flows easily and materials that appear good for air ventilation are used because these food processes require, most importantly, the natural light.
▽轴侧图 Axonometric View

▽平面图 Floor Plan
▽正立面图 Elevation Front

▽侧立面图 Elevation Left

项目名称:Baan Jihang Saen
完成年份:2022
总建筑面积:180平方米
项目地点:泰国 清迈
设计公司:Housescape Design Lab
公司网站:https://www.housescape-delab.com/
联系邮箱:housescape.design.lab@gmail.com
公司地址:泰国 清迈
首席设计师:Peerapong Promchart
设计师邮件:housescape.design.lab@gmail.com
设计团队:Thiprada Jindatum、Wachira Pakkla、Sirawish Jo
实习支持团队:Panuwat Donthong、Worapon Funong、Siriwimon Wimonsuk、Nuttakrit Panya、Phunnathon Phrianphanich、Thanakorn Namrueang、Chanapat Janwong
客户:Churarat Wongkaew
工程:Jar Pilawan
景观:Housescape Design Lab
合作者:C.Wiruj、C.Tuy、C.Cha、C.Funh、C.Tull、C.Lung Boon、C.Mod、C.Jerd
图片来源:Rungkit Charoenwat
Project Name: Baan Jihang Saen
Completion Year: 2022
Gross Built Area: 180 m²
Project location: Chiangmai, Thailand
Architecture Firm: Housescape Design Lab
Website: https://www.housescape-delab.com/
Contact e-mail: housescape.design.lab@gmail.com
Firm Location: 190/14 Gimme Shelter, Thanon Rattana Kosin, Amphoe Mueang Chiang Mai, Chiang Mai, 50300
Lead Architects: Peerapong Promchart
Lead Architects e-mail: housescape.design.lab@gmail.com
Design Team: Thiprada Jindatum, Wachira Pakkla, Sirawish Jo
Internship Supporting Team : Panuwat Donthong, Worapon Funong, Siriwimon Wimonsuk, Nuttakrit Panya, Phunnathon Phrianphanich, Thanakorn Namrueang, Chanapat Janwong
Clients: Churarat Wongkaew
Engineering: Jar Pilawan
Landscape: Housescape Design Lab
Collaborators: C.Wiruj, C.Tuy, C.Cha, C.Funh, C.Tull, C.Lung Boon, C.Mod, C.Jerd
Photo credits: Rungkit Charoenwat
“ 利用原有建筑的材料,在保留场地记忆的同时,打造具有现代感的居住空间。”
审稿编辑: Simin
更多 Read more about: Housescape Design Lab























































0 Comments