Shma :“Baan San Ngam”是一座低层海滨公寓,位于泰国Prachuabkirikhan省。 位于远离典型旅游区的地方,周围是红树林和格罗夫森林,背景为遥远的山区地形。
Shma :“Baan San Ngam”, a low rise beach front condominium is situated in the Prachuabkirikhan province of Thailand. Located away from the typical tourist area, the site is surrounded by mangroves and grove wood forest with the backdrop of mountainous terrain in the distant.
从海洋、沙丘、沼泽、洼地、土丘和森林景观等不同的生态元素,为设计者提供了有趣的地形和地面纹理。探讨了“自然与艺术”的概念,研究了不同生态元素相互融合时不同形状、颜色和纹理的转变,如水在流过沙子时的反应。
The varying ecological elements within the area from the sea, dunes, swamp, swale, mound and forest scape provides the site with an interesting topography and ground texture for the designer to experiment with. The concept of “Nature vs. Art” is explored in studying the translation of different shapes, colour and textures when different ecological elements merge into each other such as how water reacts when it flows and penetrate through sand.
其主要理念是在这6个生态要素之间进行转换,创造一个覆盖大部分地区的游泳池自然形式,以模拟海水的流动。此外,还在整个景观区内建立和放置了一系列小沙丘,以便与地面平整的地面保持平衡,并鼓励居民开展各种活动。沿着水池的边缘,设计了一个倾斜的径流边缘,在不同的高度和水平上玩,类似台阶地形,以减缓水池的径流,并反映土壤侵蚀的自然形成。
The main concept plays on the transition between these 6 ecological elements by creating a natural form of the swimming pool covering most area of the site to mimic the flowing of the sea. Furthermore, a series of small grass dunes are created and placed throughout the landscape area in order to create a balance with the flat surface of ground cover and to also encourage various activities by the residents. Along the edges of the pool, a slanted run-off edge was designed playing with different heights and level resembling a stepped terrain to slow the runoff water from the pool and also to reflect the natural formation of soil erosion.
根据客户关于创建一个类似鸟巢的封闭区域的简介,游泳池内放置了几个凹陷的座位区,给人一种温暖安全的感觉。
Pockets of sunken seating space is placed inside the swimming pool according to the client’s brief of creating an enclosed area resembling a bird’s nest giving the sense of a warm and secure territory.
景观与建筑设计之间的联系是设计一楼所有房间都能进入的游泳池。对于高层的房间,种植高大的植物可以最大限度地增加绿地面积。
The connection between the landscape and the architectural design is to design the swimming pool to be accessible by all rooms on the ground floor. For those rooms on the upper level, the amount of green area is maximized by planting tall plants.
从沙丘地区开始,在那里植物的选择是耐风和海风的。它们将具有厚而大的叶子的特征。沼泽区选用甘美的绿色植物,斯瓦勒地区则选用色彩鲜艳的花卉、树木和地被植物。在丘区,选择叶小而娇嫩的地被植物。最后,项目区边缘的森林地带有高大的树木,既是对外的屏障,也强调了“森林”的大气质量。
Starting with the Dune area where the selection of plants are durable to wind and sea breeze. They will have the characteristic of thick and large leaves. Luscious, green plants are selected for the Swamp area while colourful flowers, trees and ground cover plants are chosen for the Swale area. In the Mound area, ground cover plants with small and delicate leaves are chosen. Lastly, the Forest area along the edges of the project site contains big and tall trees to act as both a barrier to the outside and also emphasize the atmospheric quality to the ‘forest’.
项目名称:泰国华欣Baan San Ngam公寓景观
项目类型:公寓住宅
位置:泰国
完成年份: 2014
面积:20,573 平方米
客户: 尚思瑞 PCL
景观设计:Shma
建筑设计:Somdoon Architects
M&E:V6 Group
C&S工程:ACTEC建筑
Project name: Baan San Ngam
Project type:Apartment
Location: Thailand
Completion Year: 2014
Area : 20,573 ㎡
Client: Sansiri PCL
Landscape:Shma
Architect:Somdoon Architects
M&E:V6 Group
C&S Engineering:ACTEC Construction
摄影:Pirak Anurakyawachon
Photograph Credit:Pirak Anurakyawachon
更多:Shma



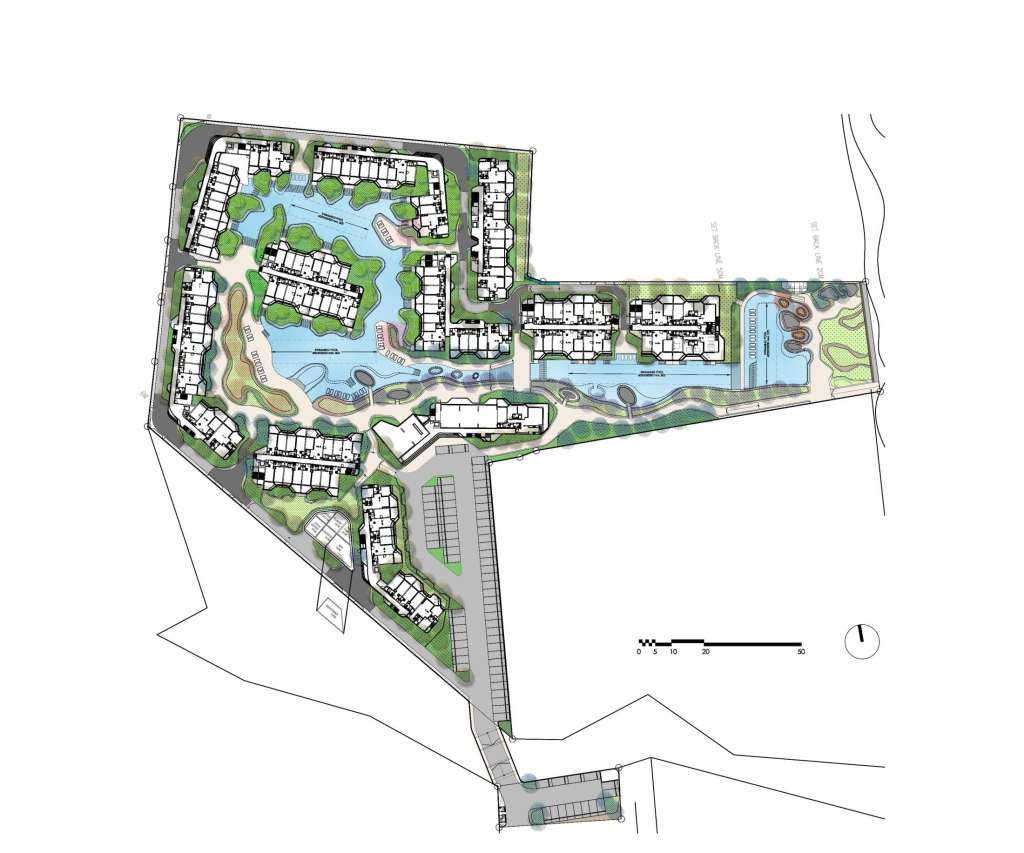
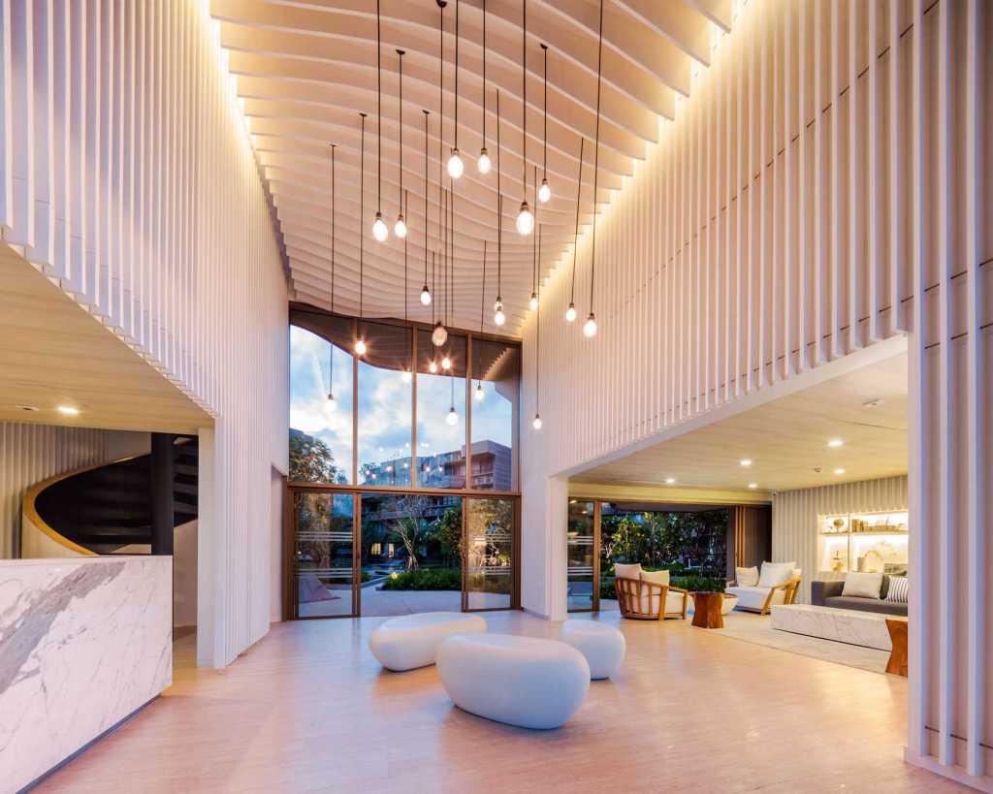
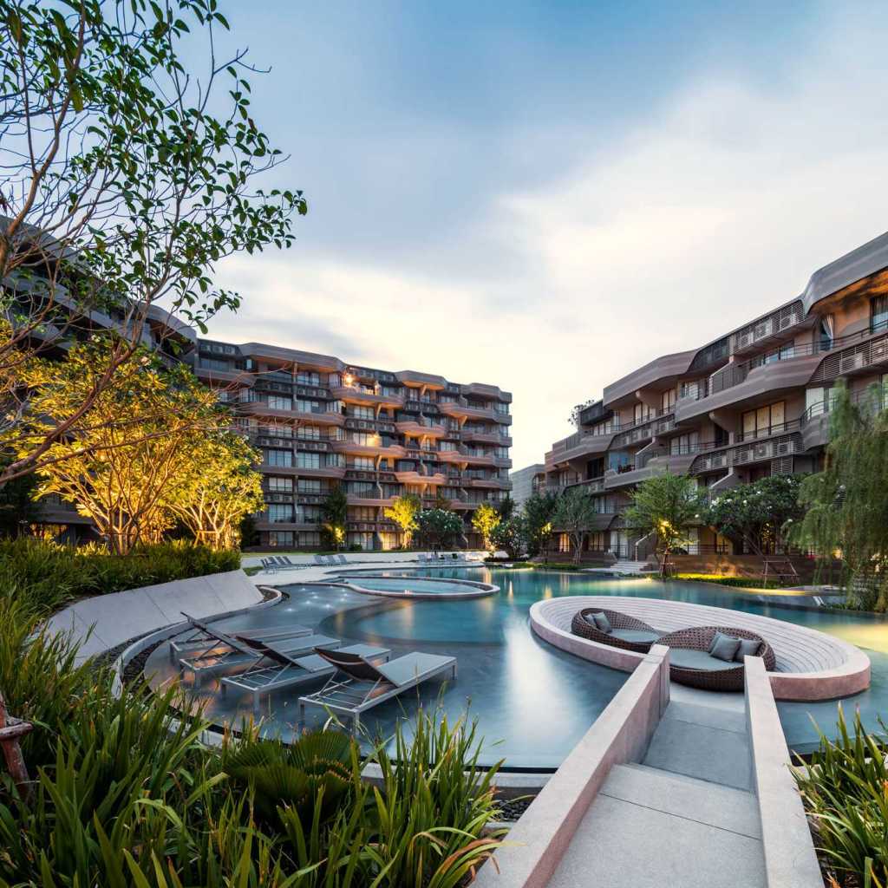


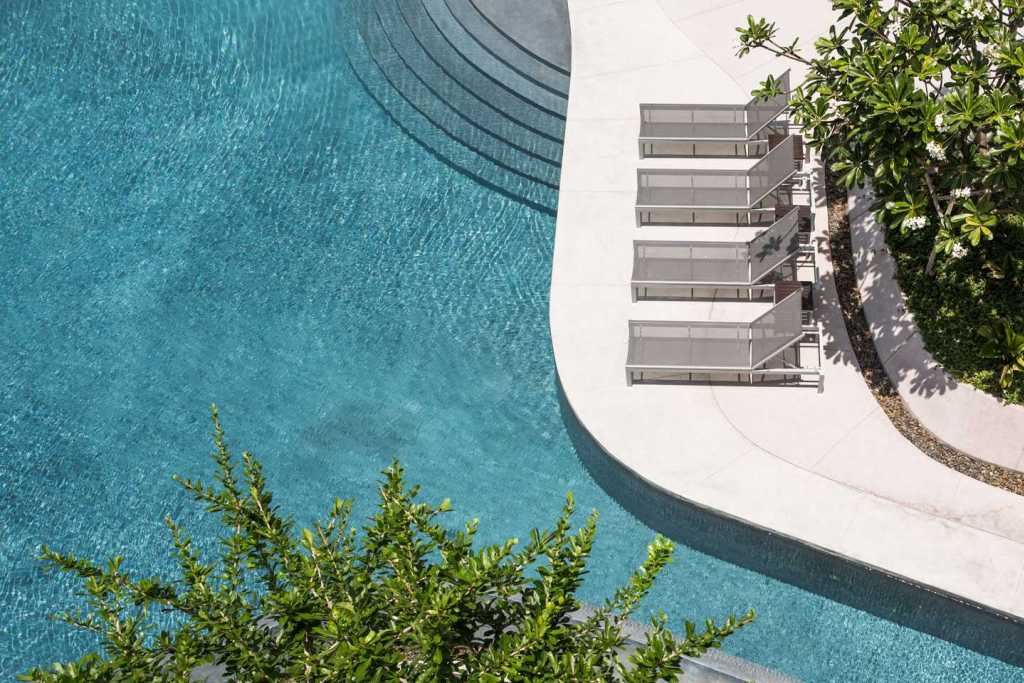



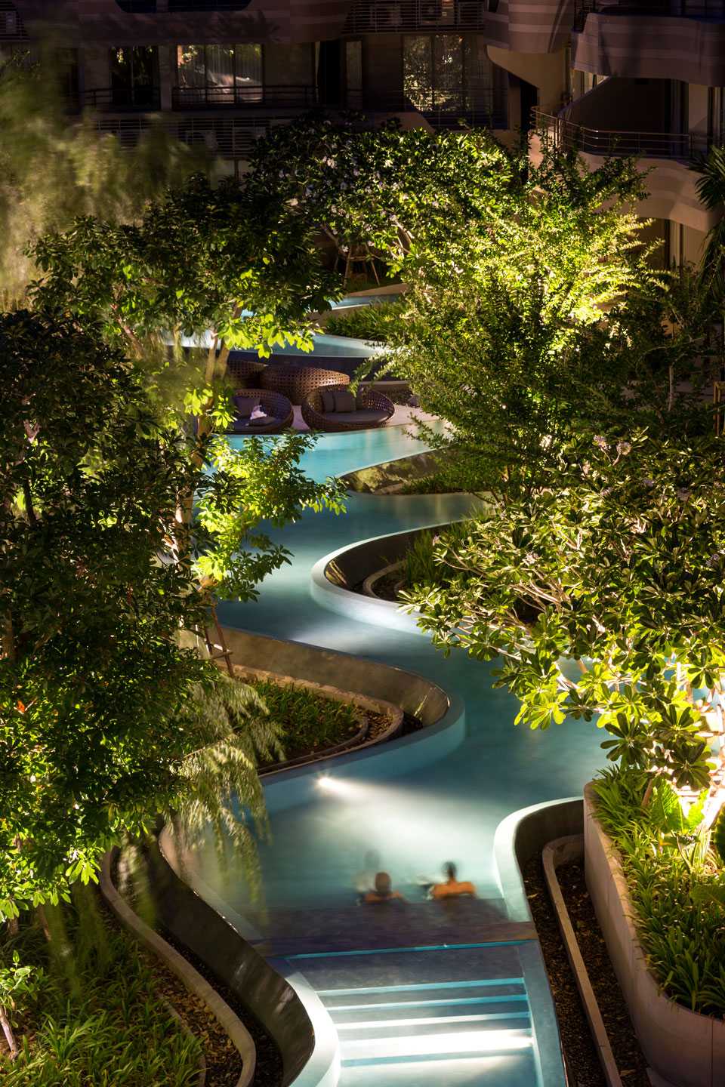



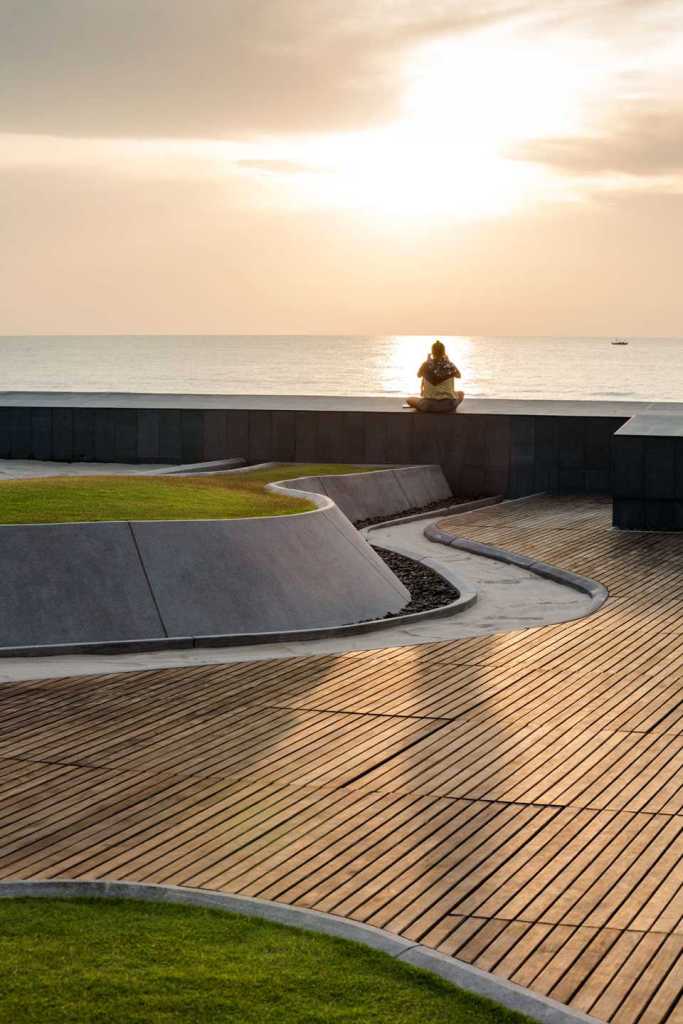





0 Comments