本文由 Martha Schwartz Partners 授权mooool发表,欢迎转发,禁止以mooool编辑版本转载。
Thanks Martha Schwartz Partners for authorizing the publication of the project on mooool, Text description provided by Martha Schwartz Partners.
Martha Schwartz Partners:在北七家的这个极具前瞻性的大型综合开发区内,精心打造的高绿化率景观空间是使城市生活变得更为多彩健康的重要因素。该项目坐落于北京昌平区,作为一个拥有现代化建筑的景观,景观空间被划分为商业/零售,中央公园与居住办公三个区域。设计运用矩形的带状图案,变幻组合成一套独有的线性美学,线性的景观以铺装、种植布局、街道家具、照明形式与入口构筑物等不同的方式呈现,运用统一的设计手法营造出多样化的功能与空间,让人流连忘返。
Martha Schwartz Partners: A forward looking mixed-use development offers a high ratio of designed landscapes intended to promote a healthy urban lifestyle. Located in the Changping district north of Beijing the project is defined by its contemporary architecture and a landscape that subdivides into a trio of differently characterized zones organized around the requirements of three main programmatic areas: commercial/retail, central park, office plus residential areas. A rectangular, shifting ground plane pattern of strips form an aesthetic tactic that is rigorously applied forging a unique and memorable identity for the entire site. This pattern permits variations and differentiation within the three main landscape zones. The strips of this motif are versatile. They become either paving, planting or peel up to become bespoke street furniture, lighting and entry gateway features.
▼项目鸟瞰 Aerial
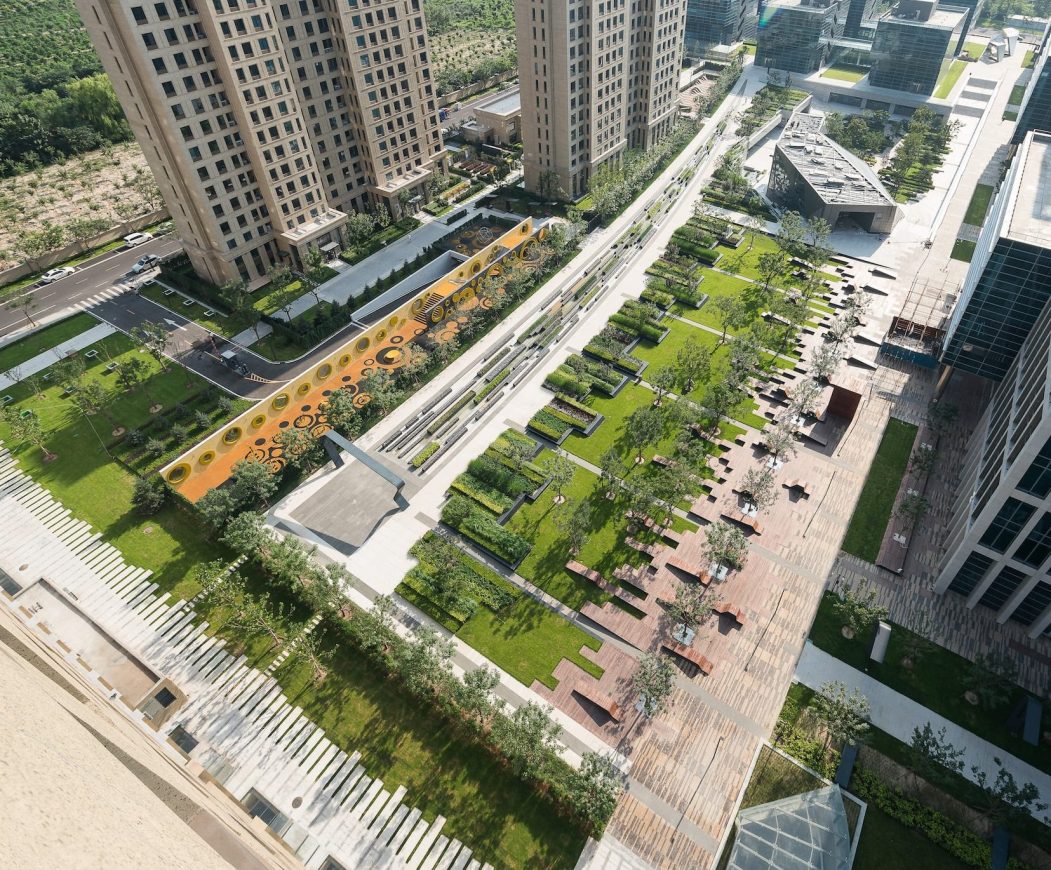
▼精心布置的座椅,宽敞舒适的步道和雕塑感极强的标志性入口构筑物,将人们一步步吸引至场地的核心区 Seating, an area for strolling and one of the two sculptural gateway structures occur here and draw people into the green heart of the site.
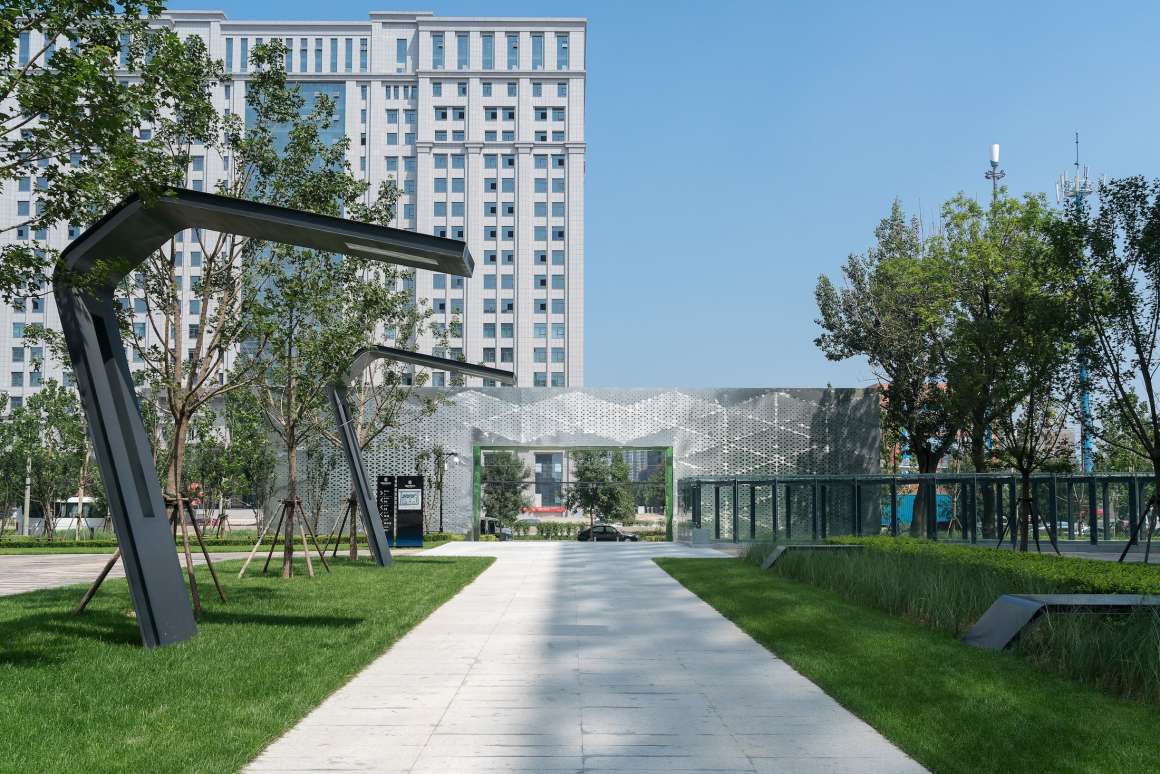

开放式中央公园是项目最主要的公共空间,毗邻一系列下沉式花园,成为园区的绿色心脏。其边界被略高于地面的种植池划分界定,池内栽培着多年生花卉,灌木,观赏草,错落有致,层次丰富。人们可以在种植池边的躺椅上休憩,沐浴阳光,享受自然。
The dominant landscape zone of the project is the Central Park open space that acts as a green public heart. It sits adjacent to a series of sunken gardens which are framed by raised gardens planted with perennials, hedges and ornamental grasses. Along these edges people can sit and enjoy the sun or lounge on custom seating carefully placed among trees and grass of the Central Park.
▼通向下沉花园的阶梯 Steps lead to sunken courtyard garden.
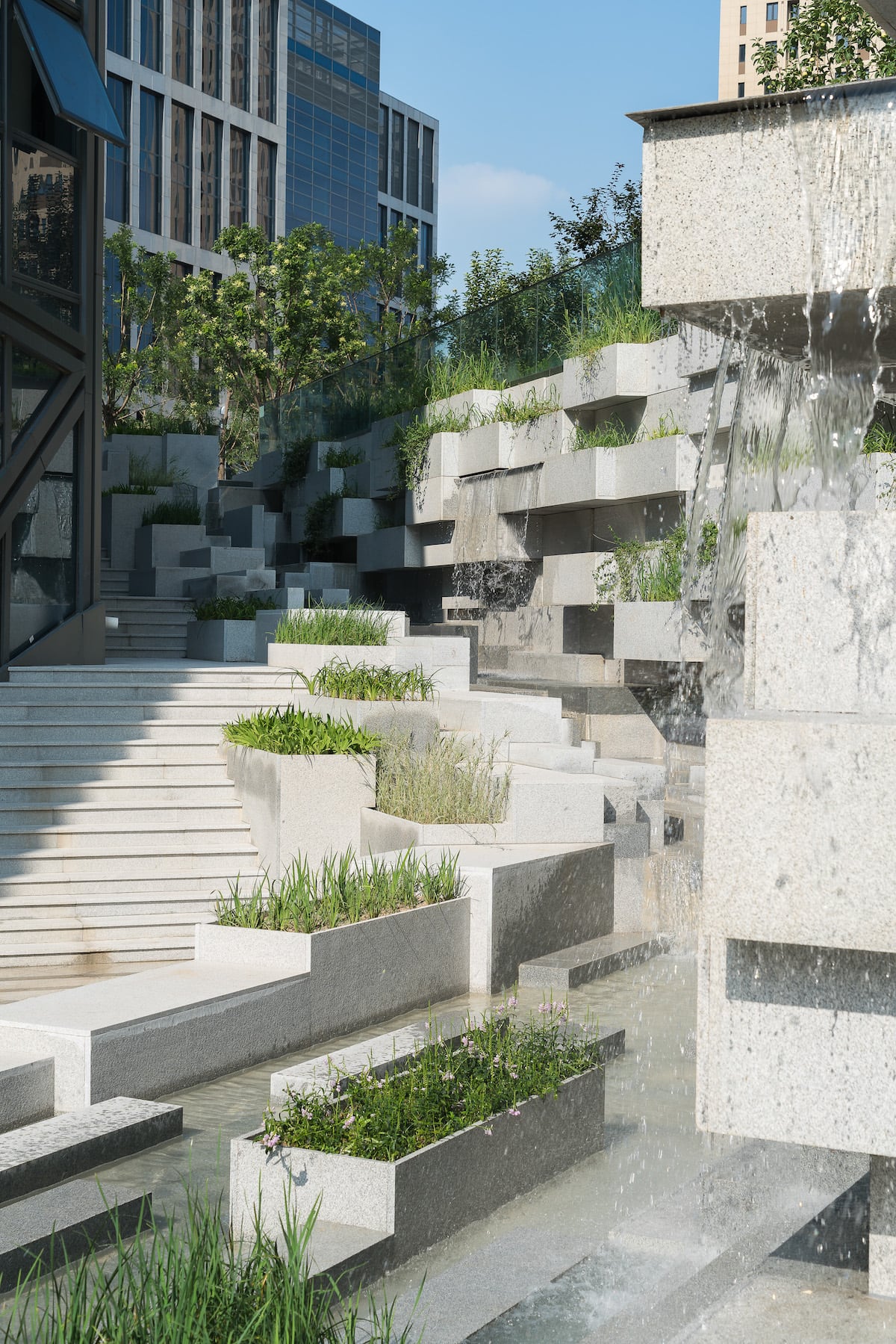

▼一系列的下沉花园边界被略高于地面的种植池划分界定 A series of sunken gardens which are framed by raised gardens planted with perennials, hedges and ornamental grasses.
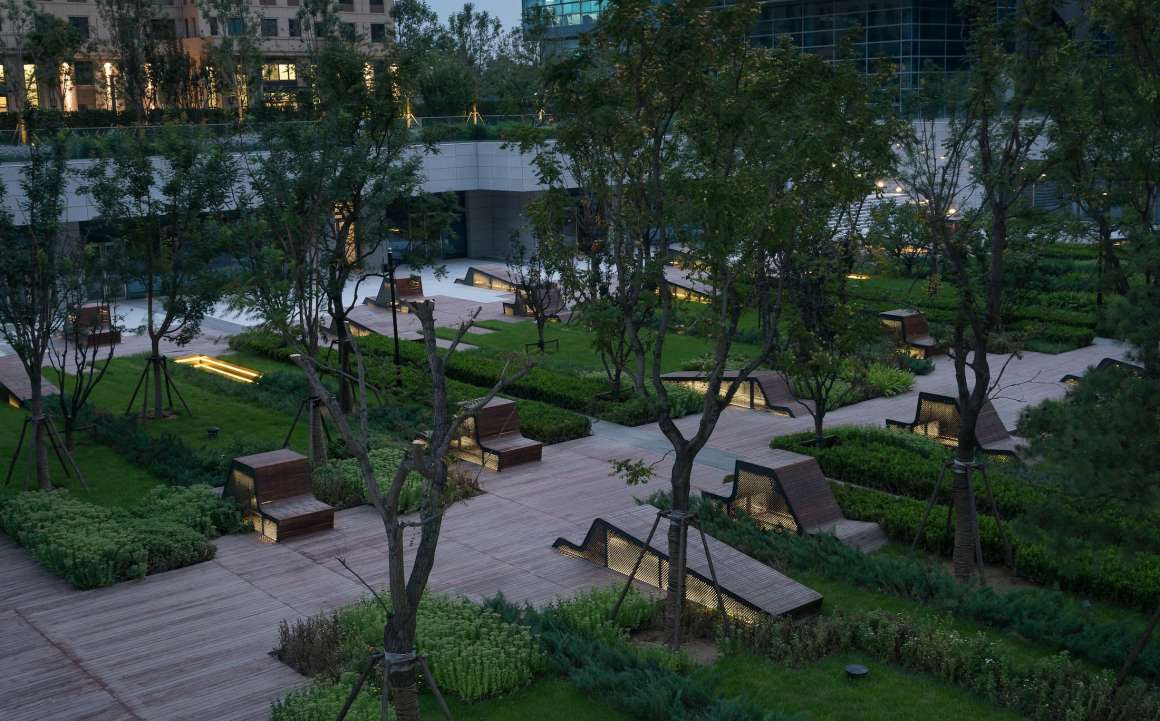
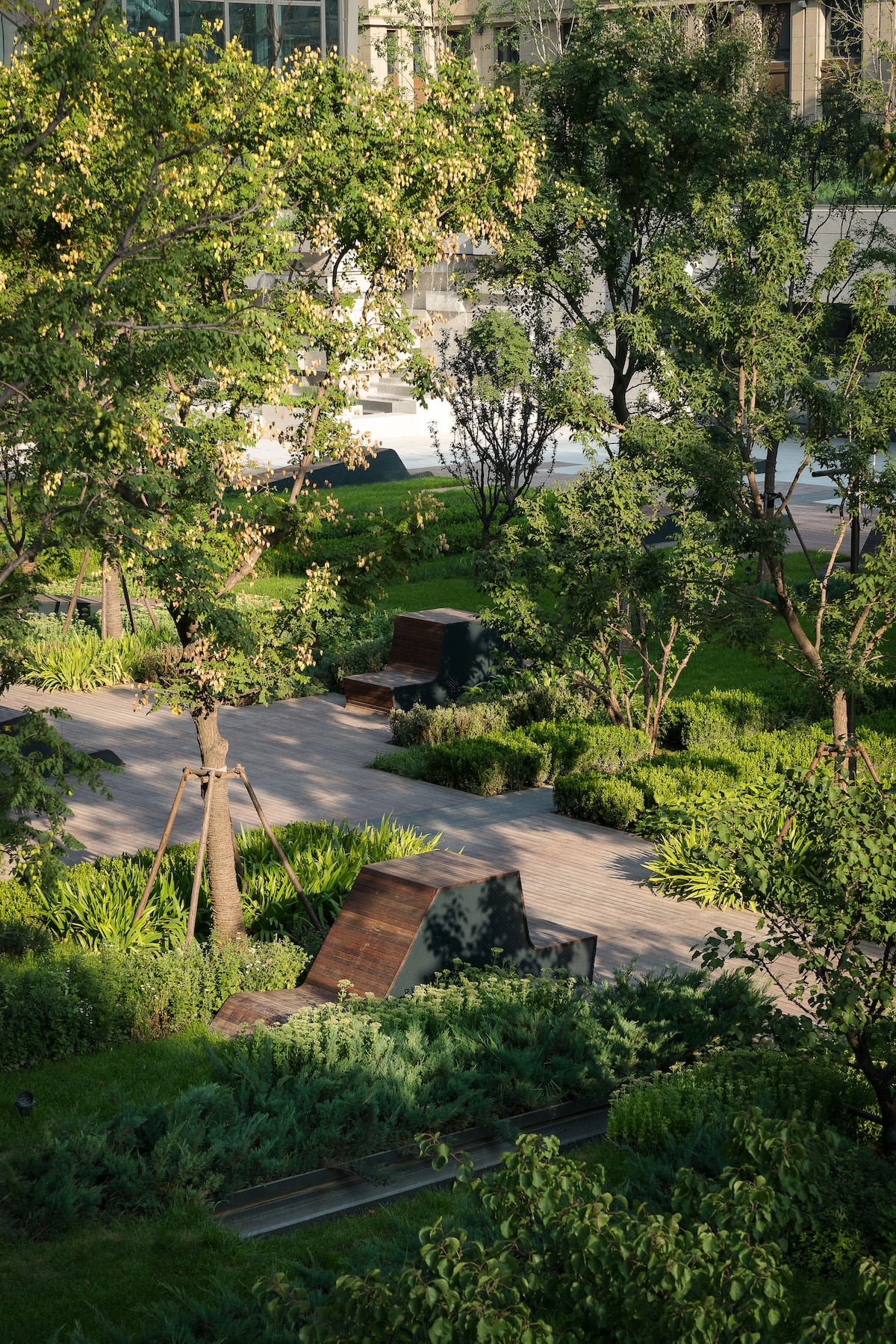
弧形水景宛如一把镰刀将南部私密住宅空间和公共景观分割开,成为园区一大亮点。在被用于收集处理场地内雨水的同时,也为当地居民与来访者创造出一个休闲有趣的活动场所。而沿七北路延伸带,园区北部边缘处是生态景观区,线性的生态景观能够收集、吸收因不透水铺地而形成的地表雨水径流。再往南是一系列办公庭院和围绕总部办公楼的景观,构成一组相似又各具特色的办公专属户外活动空间。
A long curving water feature, like a scythe, separates private residential in the south from the more publicly occupied buildings towards the north. Designed to utilize harvested, treated rainwater collected from the site, this large-scaled water element is a real focal point and creates enjoyable, playful and relaxing experiences for the local residents and public visitor alike. At the northern most perimeter, along Qui Bei Road Promenade is the Eco Zone: a linear landscape with an ecological function; collecting and absorbing storm water runoff from the impervious surfaces of the site. Adjacent to the Eco Zone, moving south into the site, office courtyard gardens and landscapes around the Headquarters Offices form a precinct of similar programs but uniquely designed and curated outdoor spaces.
▼雨水收集、处理和应用分析 Stormwater collection, treatment and use train.
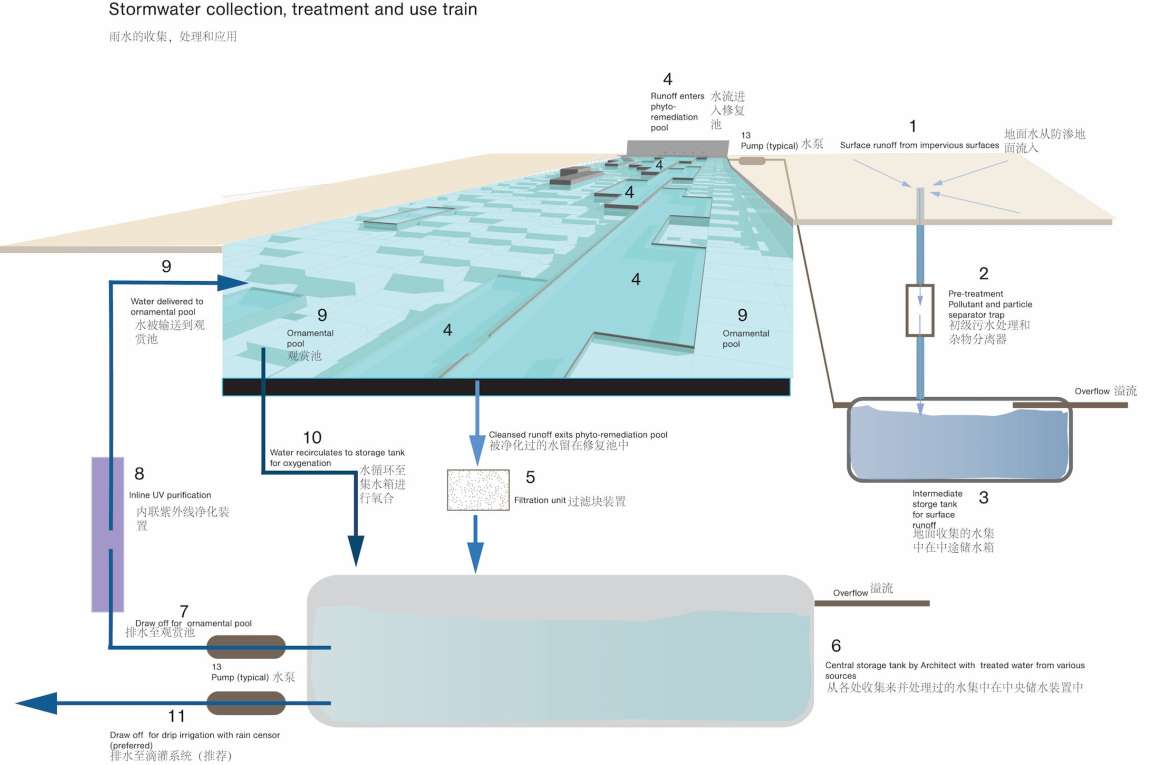
▼宛如镰刀的弧形水景被用于收集处理场地内雨水,同时成为居民与来访者的休闲活动场所 A long curving scythe-like water feature is designed to treat rainwater collected from the site as well as a enjoyable place for the local residents and public visitor alike.

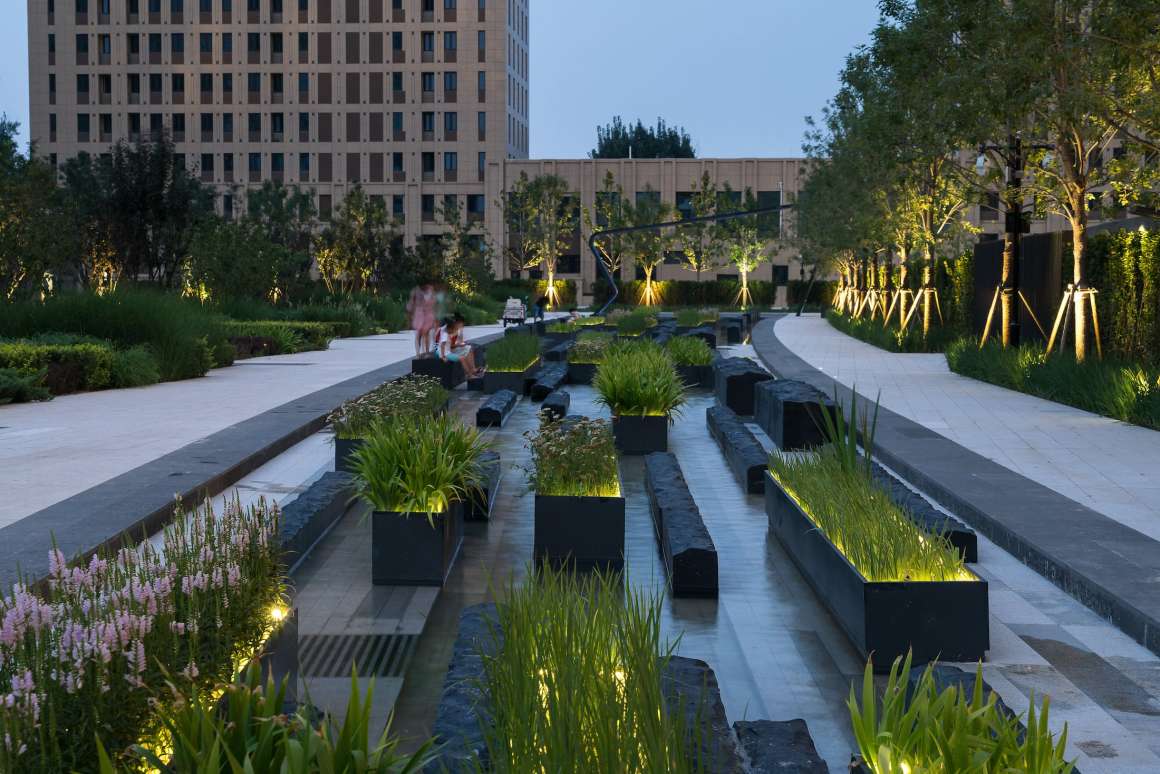
▼办公楼中庭景观,是办公专属的户外活动空间 Office center courtyard garden, a curated outdoor space for staff.
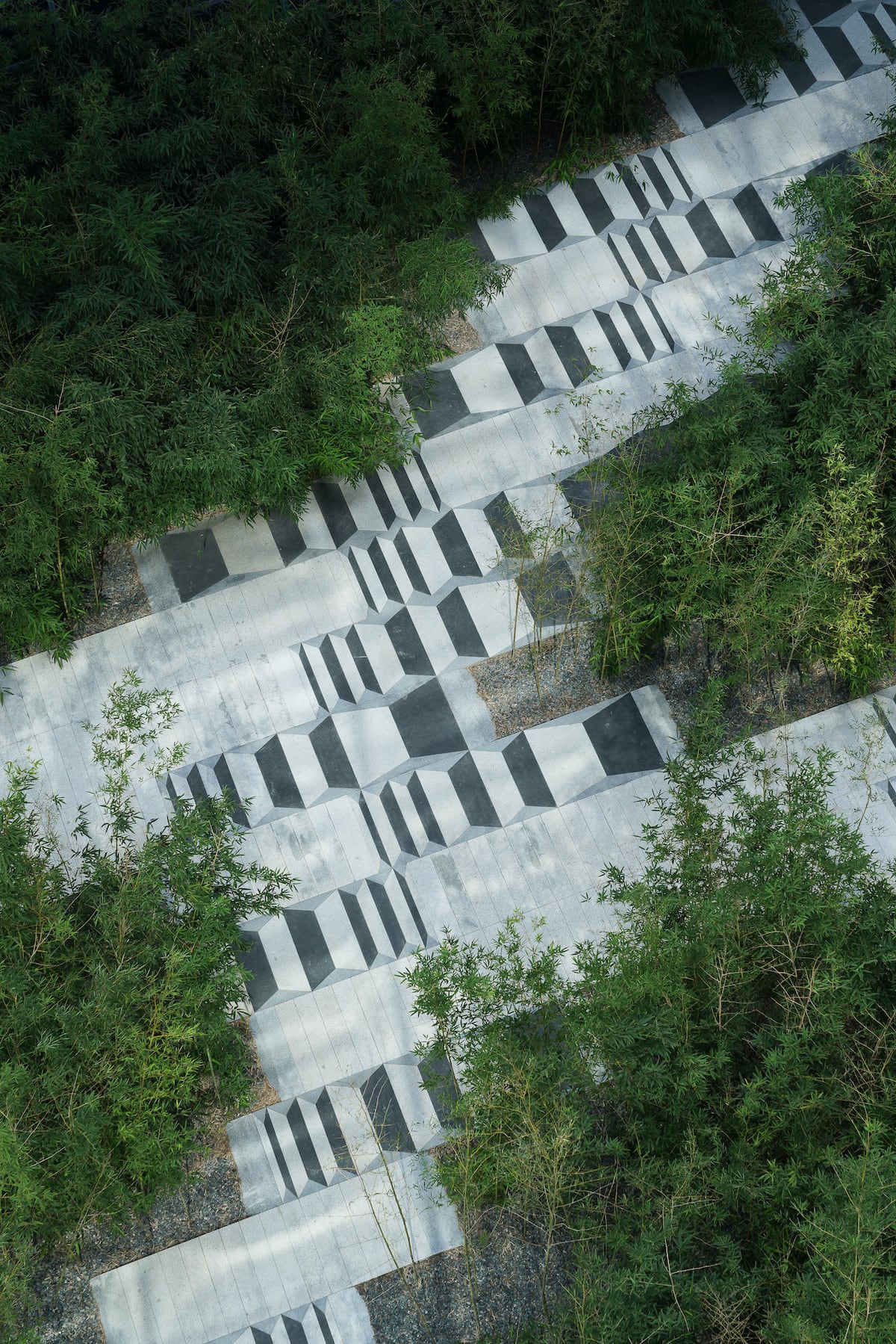
场地南部最为私密属住宅区,树篱和景观墙围合而成的的半开放式,小尺度花园空间为住户提供了私密安静的室外空间。
Residential has been located at the southern section of the site to preserve greater privacy and its landscapes offer smaller scaled garden rooms, semi-enclosed by hedges or feature walls to provide intimate outdoor experiences for more individual use and enjoyment.
▼充满活力,色彩明亮,极具参与性的儿童游乐区,迎合了各个年龄层的需求,也提供了各种休憩座椅 A dynamic, engaging and brilliantly colored children’s play area with unique elements cater to multiple age groups and levels of ability with a variety of seating elements positioned in sun or shade.
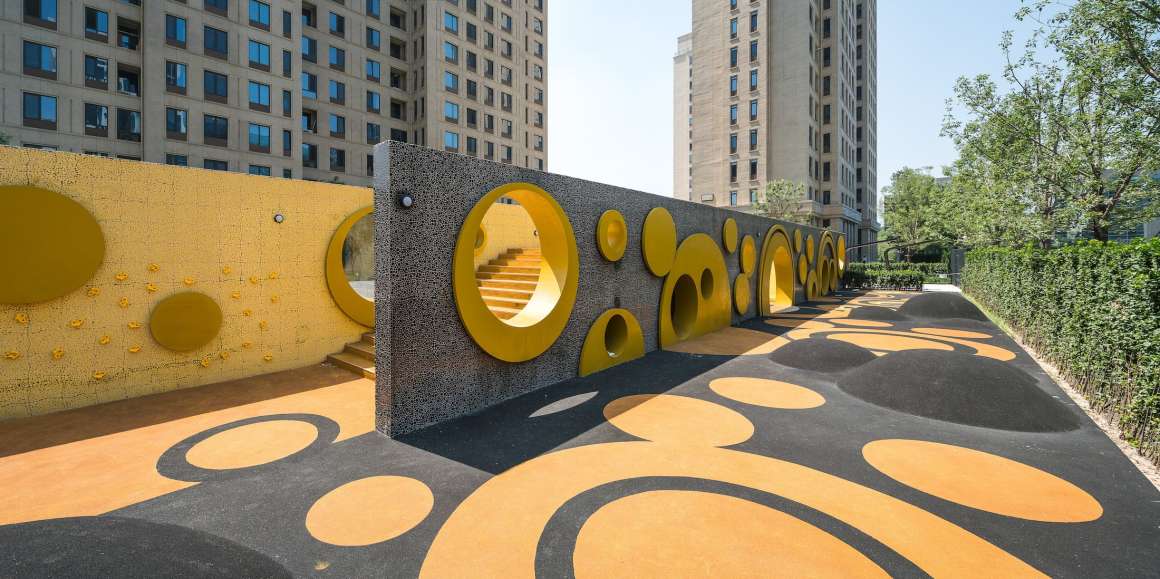
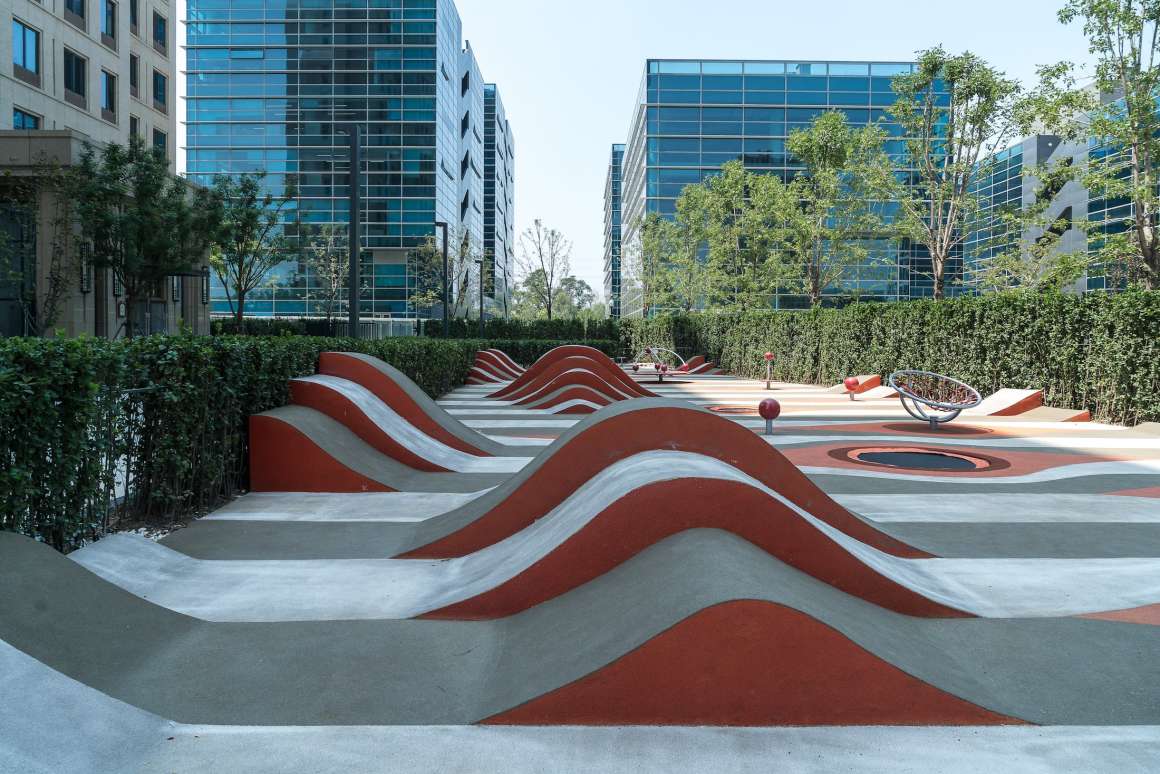
在把LEED金奖作为目标之后,设计师团队引入了大量符合城市可持续排水系统,暴雨径流收集和再利用的相应设计,以及通过提高绿地率而减少城市热岛效应的景观策略。微气候也被考虑其中,运用高楼遮挡冬季寒冷的西北风,而夏季的东南风在经过中央公园的大型水景时也会被湿润的水汽冷却。另外,与样板区一起建造的展示花园也为团队提供了尝试不同材料和植被,并根据实际情况调整定制家具和构筑物的设计及施工工艺的机会。
Since LEED Gold accreditation was desired, several parameters were observed in the landscape strategy which primarily addressed efficient and sustainable urban drainage, proposed harvesting and re-use of storm water run-off plus reduction of urban heat island effect by increasing the green ratio. Furthermore, attention was paid to the microclimate of the different zones by screening north-westerly winter winds and welcoming south-easterly summer winds that are further cooled by passing over the large shallow water feature in the Central Park. In addition, the site includes a demonstration zone with accompanying show garden. The benefit of a demonstration zone allowed a testing ground for materials and plants as well to fine tune the design and construction of bespoke furniture and structures.
▼大楼前的构筑创造了美丽的光斑,同时也是一个遮阴乘凉之地 Sculpture in front of the building filters the sunlight and creates shadows within it.
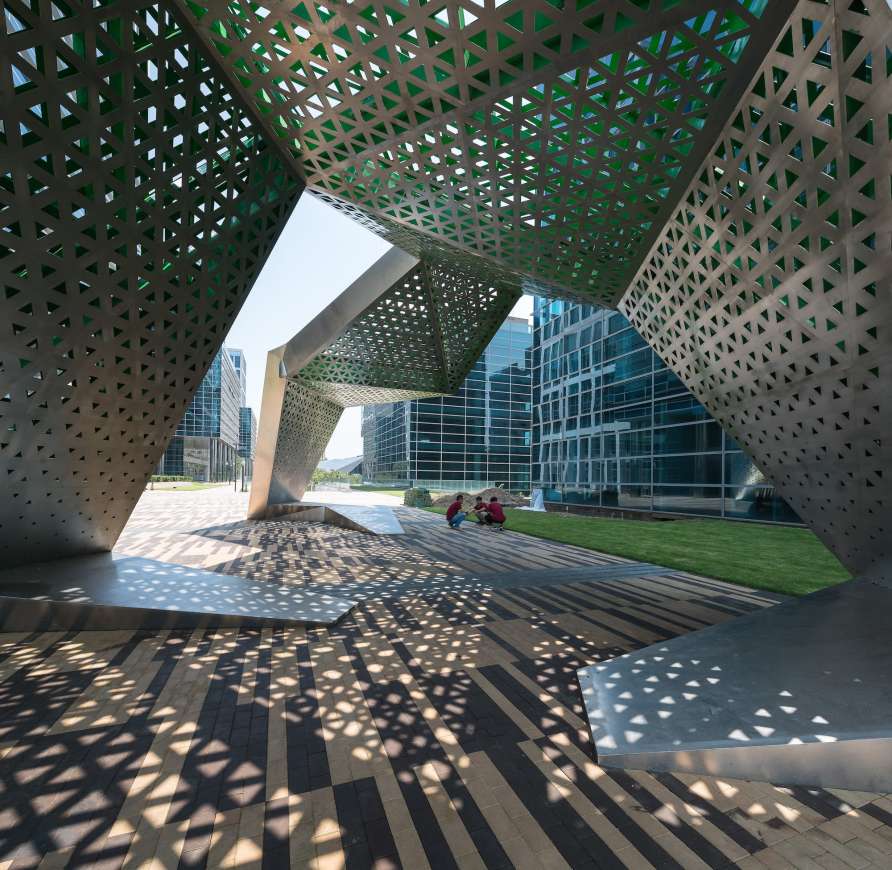
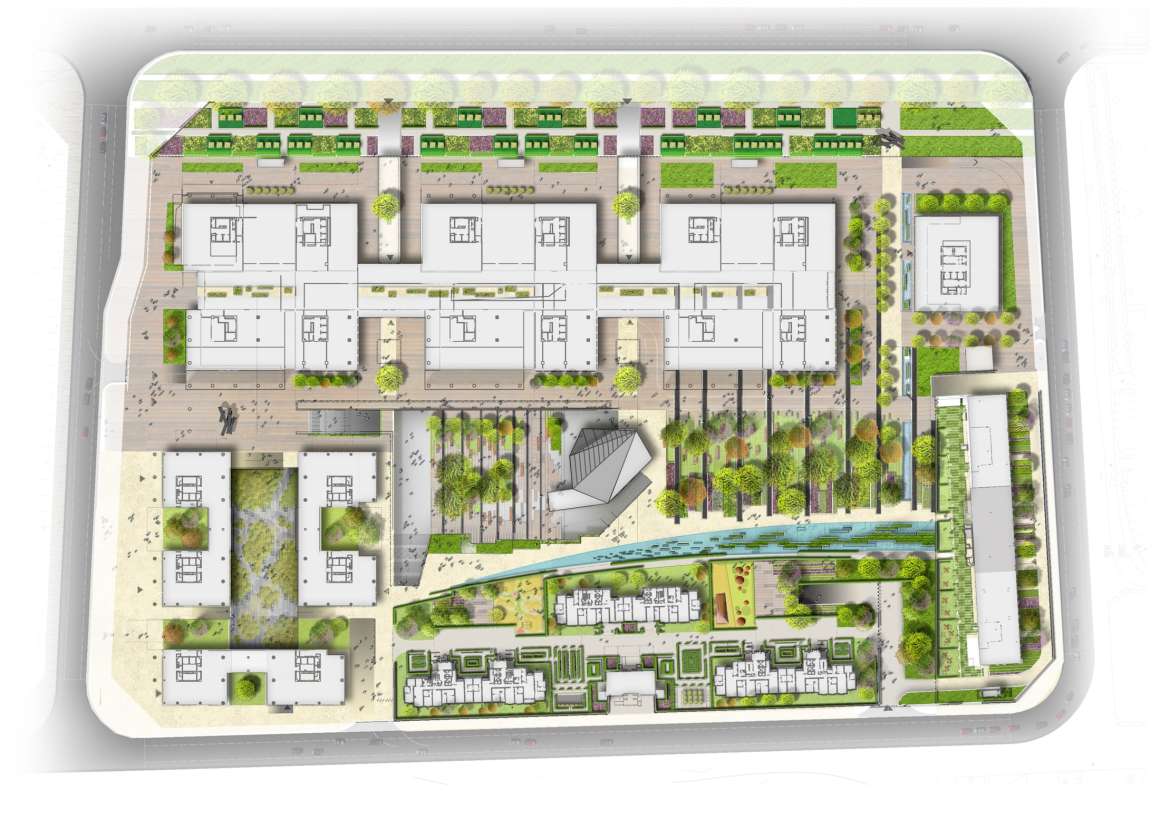
项目名称:北七家科技商业园区
客户:北京宁科置业有限公司
项目地址:北京昌平北七家科技商业区
完成年份:2016
设计面积:60 公顷
设计公司:Martha Schwartz Partners Ltd
主创及设计团队:Martha Schwartz, Markus Jatsch, Matthew Getch, Jasmine Ong, Ceylan Belek Ombregt, Diego Pacheco Gonzalez, Gilles de Wever, Bo Cui, Juan Guerrero, Francesca Neus, Edith Katz, Ignacio Lopez Buson, Qidi Li, Alicia Hidalo Lopez
建筑师:RTKL
摄影:Terrence Zhang
Project name: Beiqijia Technology Business District
Client: Beijing Ningke Real Estate
Project location: Beiqijia Technology Business District, Changping, Beijing
Completion: 2016
Design area: 60 hectares
Landscape Architect: Martha Schwartz Partners Ltd
Design director and team: Martha Schwartz, Markus Jatsch, Matthew Getch, Jasmine Ong, Ceylan Belek Ombregt, Diego Pacheco Gonzalez, Gilles de Wever, Bo Cui, Juan Guerrero, Francesca Neus, Edith Katz, Ignacio Lopez Buson, Qidi Li, Alicia Hidalo Lopez
Architect: RTKL
Photography: Terrence Zhang
更多 Read more about:Martha Schwartz Partners




“在把LEED金奖作为目标之后,设计师团队引入了大量符合城市可持续排水系统,暴雨径流收集和再利用的相应设计,以及通过提高绿地率而减少城市绿岛效应的景观策略。”此处应该是减少城市热岛效应吧?
您好,感谢指正,我们已做修改。
-^_^-
很赞