本文由 dhd damir hurdich 授权mooool发表,欢迎转发,禁止以mooool编辑版本转载。
Thank dhd damir hurdich for authorizing the publication of the project on mooool, Text description provided by dhd damir hurdich.
dhd damir hurdich:班尼特山谷位于加利福尼亚北,就像其他美丽的山谷一样,覆盖着大片原始的橡树林和当地的动植物。2017年,修女的大火烧毁了这里,当时这个项目正在建设中,它是当地景观抵抗森林大火的一个例子。
业主购买了这一大片美丽的土地,对它的自然景观高度赞赏,打算建造一个私人住宅。景观设计团队的任务就是设计通往住宅的车行道和人行道,创造与房屋和周围景观无缝连接的户外空间,设计一个泳池和火盆作为景观焦点。场地规划的目标是尽可能减少对场地的负面影响,保护其自然美,同时希望住宅能舒适和轻松地融入其中。
dhd damir hurdich:Bennett Valley, like many beautiful valleys in northern California is covered by untouched expanse of old heritage oaks and native flora and fauna; in 2017, the Nuns fire burned through it making it the 9th worst fire ever recorded. This project was in construction when the unfortunate even happened and is an example of native landscape resistance to fire and its destruction.
The homeowners purchased this large piece of land for its beauty, its views and have immense appreciation for its natural state. The undeveloped land was to become a home: the landscape design team was to design the driveway and a pedestrian access to the house; create outdoor spaces that seamlessly connect with the house and the surrounding landscape; finally, design a pool and hot tub as a central unifying factor. The established site program goal was also to have minimal negative impact on site, preserve its natural beauty while allowing the development to fit in snuggly and with ease into it.
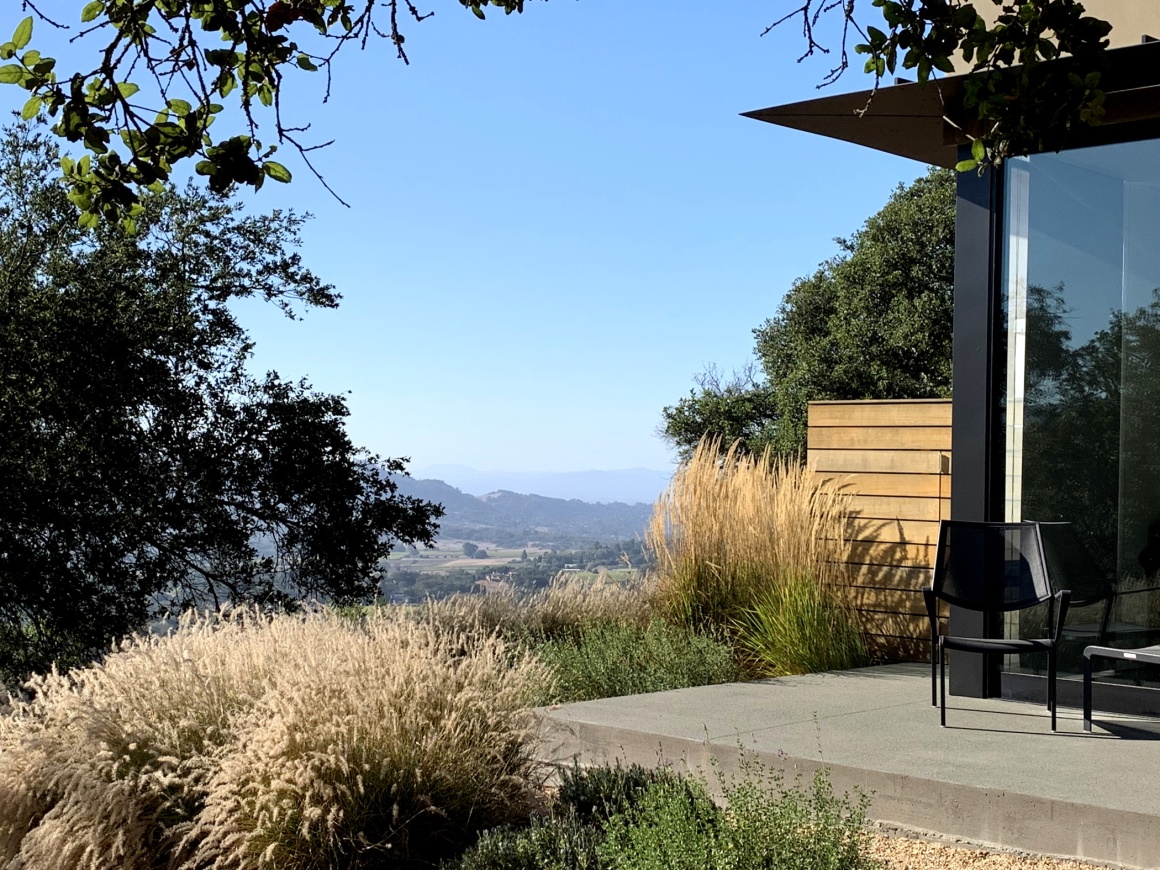
车行道由金黄色的碎石铺成,是完全可渗透的,无缝地融入了加州本土景观。车道边的软景观结合了在挖掘过程中发现的岩石和当地的地被草(Carex tumulicoa和Arctostaphylos)。
The new vehicular arrival is fully permeable and is finished with gold gravel which seamlessly blends into the native California landscape. The arrival softscape approach is threaded with rocks found on site during excavation and native grasses, Carex tumulicoa and native Arctostaphylos varieties.
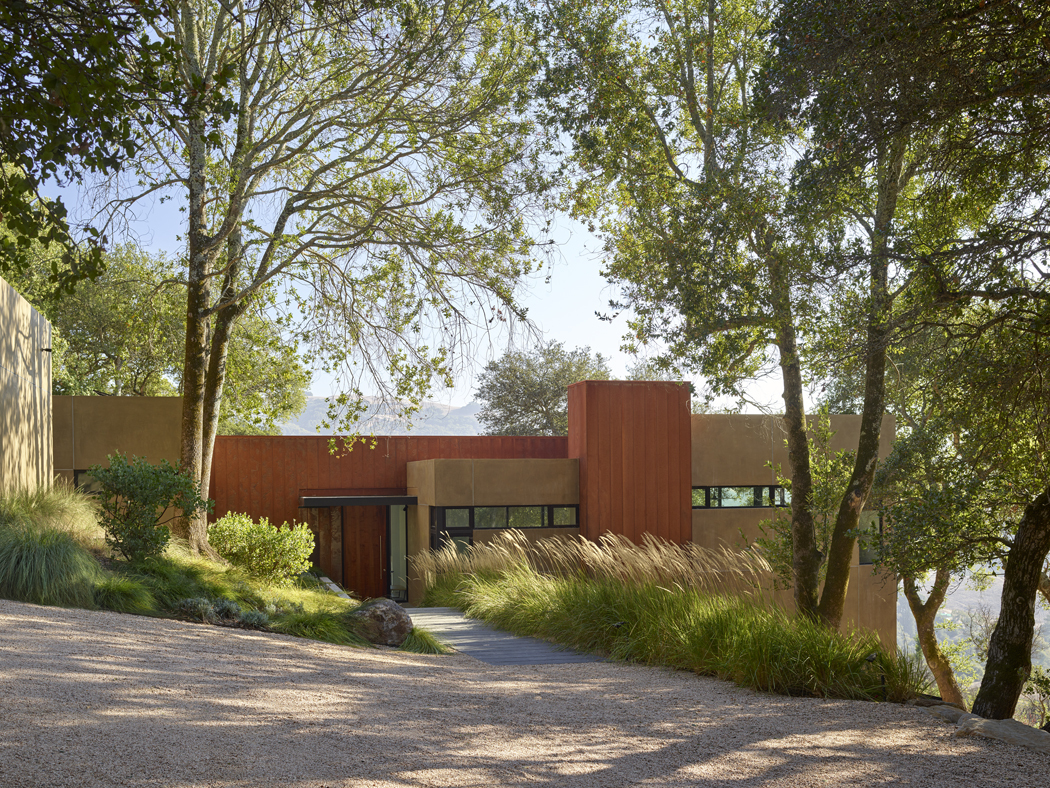
穿过车行道就是住宅的人行入口,铺设的是浇筑混凝土。铺装的区分可以使人们注意到车辆和行人之间的界限,人们可以与场地和住宅进行更紧密的接触。
The pedestrian entry to house is introduced by poured in place concrete paving threaded through the continuous carpet of the gold gravel. The paving draws the attention to the threshold between vehicular and pedestrian traffic; leave the car behind and engage with the site and the residence on a closer scale.
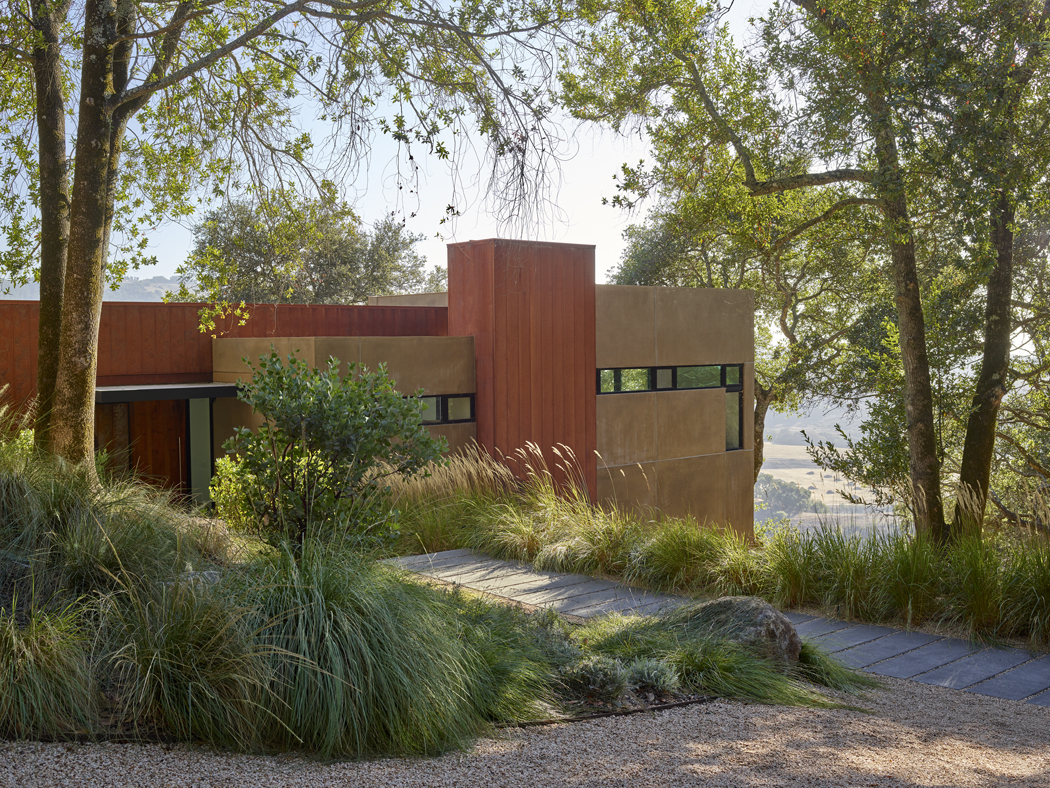
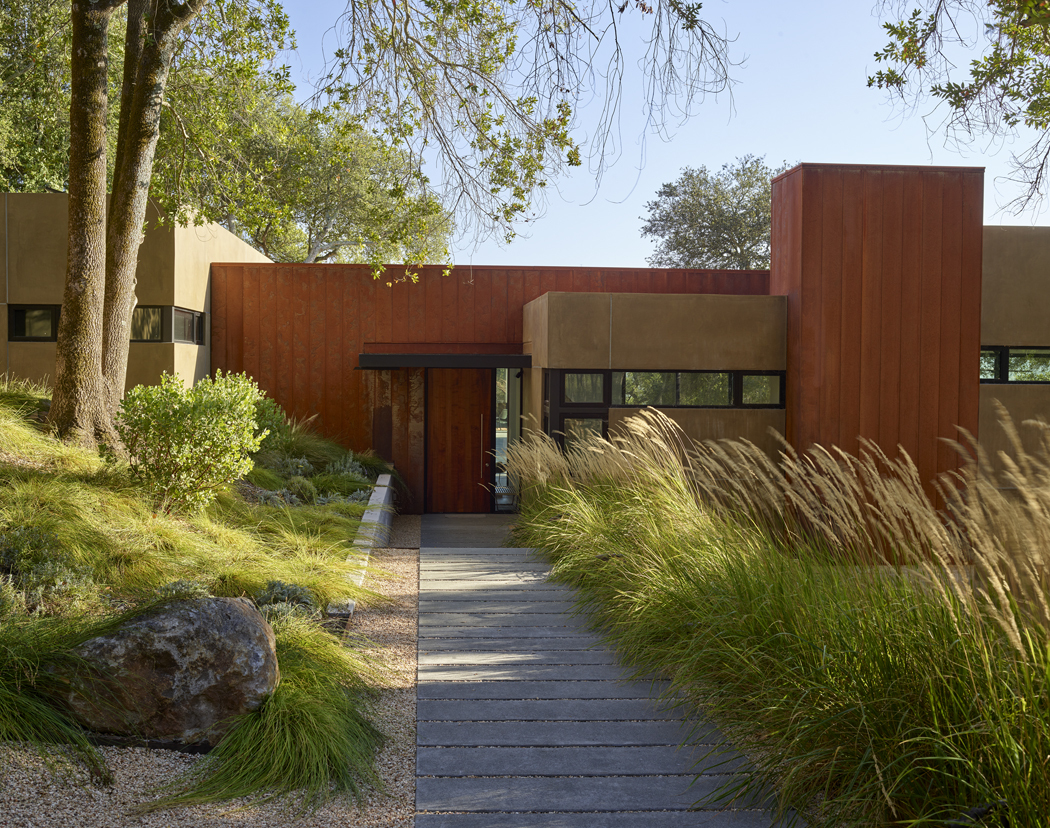
当穿过入口两旁巨大的橡树,进入住宅之后,景观设计就开始成为主角。Damir Hurdich说,在材料选择和施工方面,设计的线条十分简洁,但是茅草的蔓延却使得它变得柔软、有机、变幻无常。软性的有机和坚硬的构造是整个场地的共同主线,入口设计就是一个极好的例子: Calamagrostis acutilfora的柔软边缘与完美笔直的金属台阶薄片相映衬,而在建筑的另一侧,混凝土板墙与柏克莱莎草相互交杂。
As we move through the arrival points into the house, and leave behind the large oaks, the constructed part of the landscape becomes more apparent. The design intention in material selection and constructability switches from organic to clean and constructed that interacts with soft, organic and whimsical playfulness of grasses edging them, says damir hurdich, the principal of dhd damir hurdich design. This concept of soft and organic against hard and constructed is a common thread throughout the site; the front entry is an excellent example of design intention: soft edge of the Calamagrostis acutilfora against the thin slices of perfectly straight steel stairs. On the opposite side, a board concrete wall soft mingling with the Berkeley sedge above.
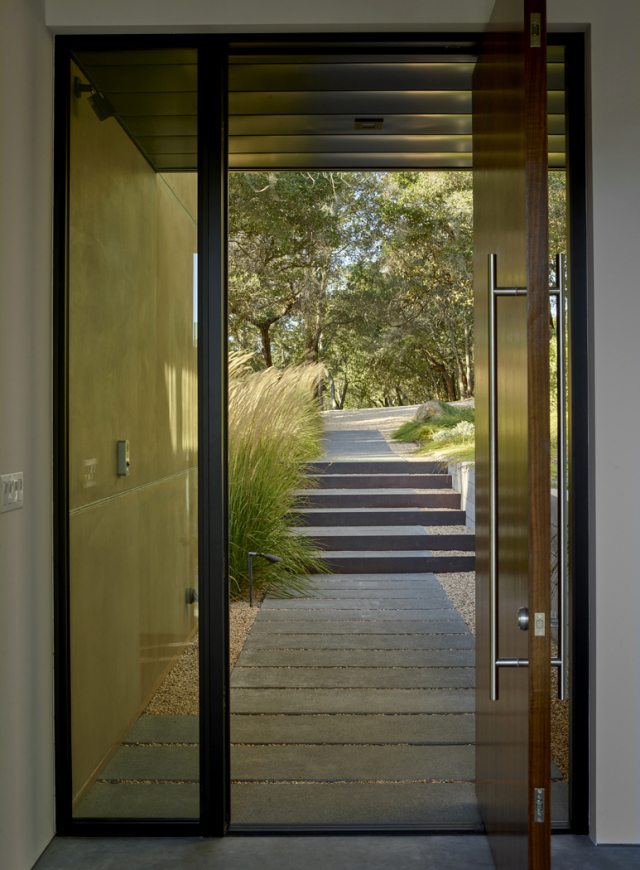
住宅的前门入口整合了私人空间和公共空间,又通过景观无缝地衔接到了后面的私人部分。后院围绕着中心的泳池展开,将室内和室外联系在一起。中间的平台舒适而简约,带有火盆的室外空间与泳池露台融为一体,彼此相互延伸。虽然庭院实际不大,但是简约的设计使其看起来十分宽阔。
The front door of the house is designed to have an integral role as a connection between the private and the public, yet, a part of both; the landscape seamlessly touches the front and enters the back, the private part of the property. The back courtyard is organized around a pool, which is centrally located binding the indoors and the outdoors together. The hardscape in between is cozy and minimal, organized so that the outdoor room with a fire pit blends into the pool patio, allowing both areas to expend into each other. Considering the size of the shared patio the design goal was to make the patio appear larger though simplicity and a minimal material selection approach.
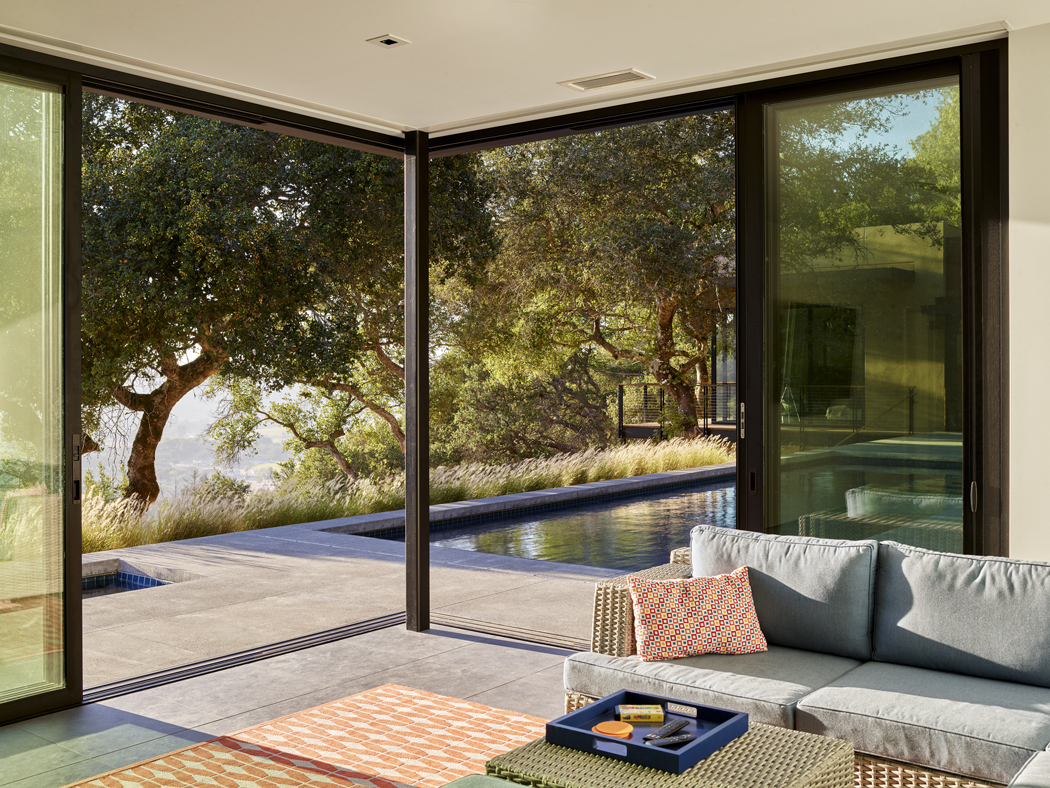

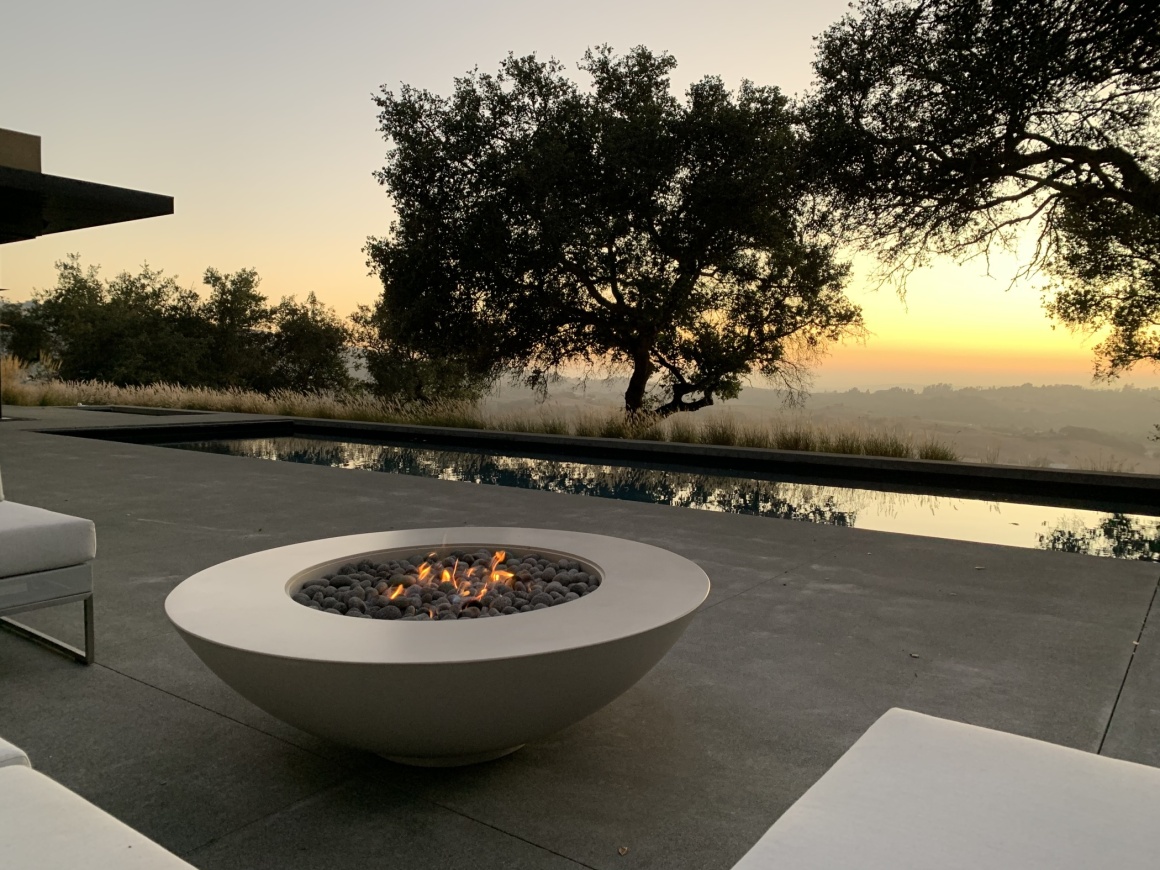
平台是混凝土浇筑的,一直延伸到泳池,顺便构成了泳池的边沿。场地边沿的挡土墙后面是一条狭窄的种植床,巧妙地隐藏了排水沟。“少即是多”的概念深深影响了庭院的硬景观设计,使它看起来更大,更开放,更吸引人,也干净实用。
The patio materials is poured in place concrete extending over the pool and replacing the need for typical pool coping. A narrow channel of planted strips behind the site concrete wall hides drains but also houses a planted edge against the concrete retaining wall. The lessons from “less is more” was rooted in the courtyard hardscape design to make it appear larger, more open and inviting yet clean and functional.

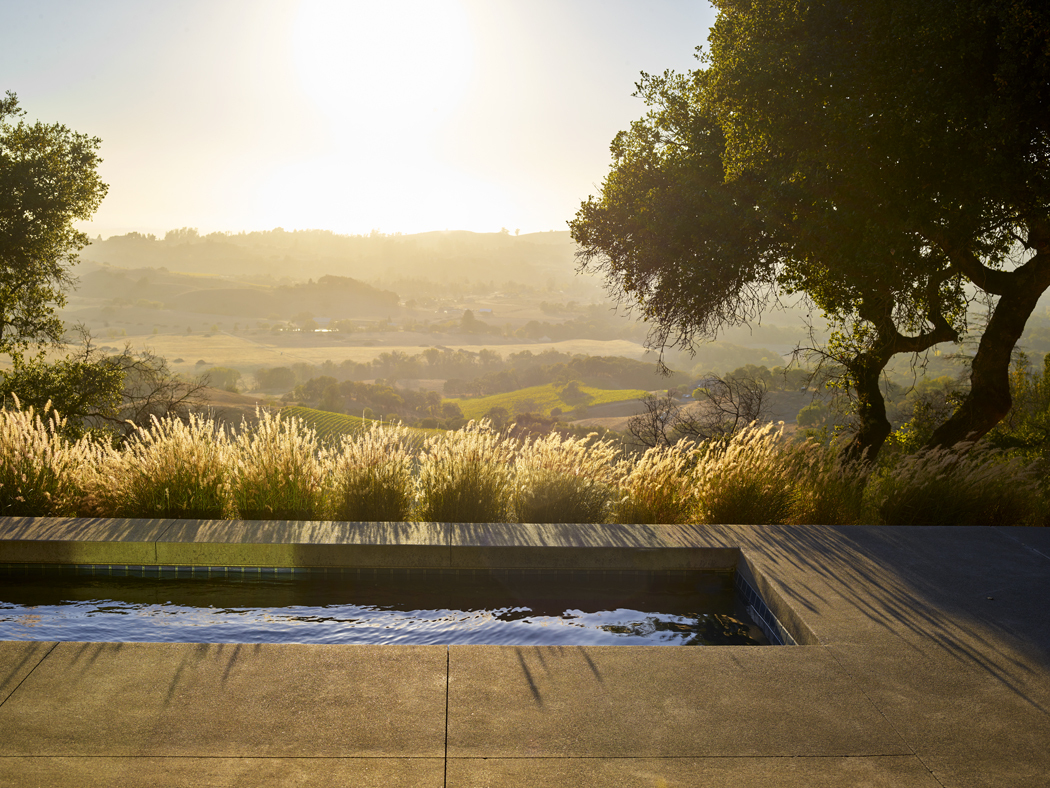
和其他项目一样,这个项目也有一些困境,就是如何设计进入住宅的私人翼楼和位于后挡土墙上方的户外淋浴间的通道。特殊的庭院硬质景观绝不能搭配一个普通的楼梯,所以解决方案就是一个雕塑式的悬臂长凳,它镶嵌在墙上,可以被当成台阶,进入淋浴间和房屋侧翼,但它又是一个可以闲坐的地方,是一个出口、焦点和雕塑。
Like on any project, the designers were set to solve some relatively difficult dilemmas. In this case, we needed access to a private wing of the house and an outdoor shower that sat above the back retaining wall. The special configuration of the courtyard hardscape did not allow for a typical stair. Design solution is a sculptural, cantilevered bench, built on the wall with a shape that allows someone to hop up the bench and access the outdoor shower and the house wing. The bench had become a place to sit on, a place as egress and a focal point and a sculpture.
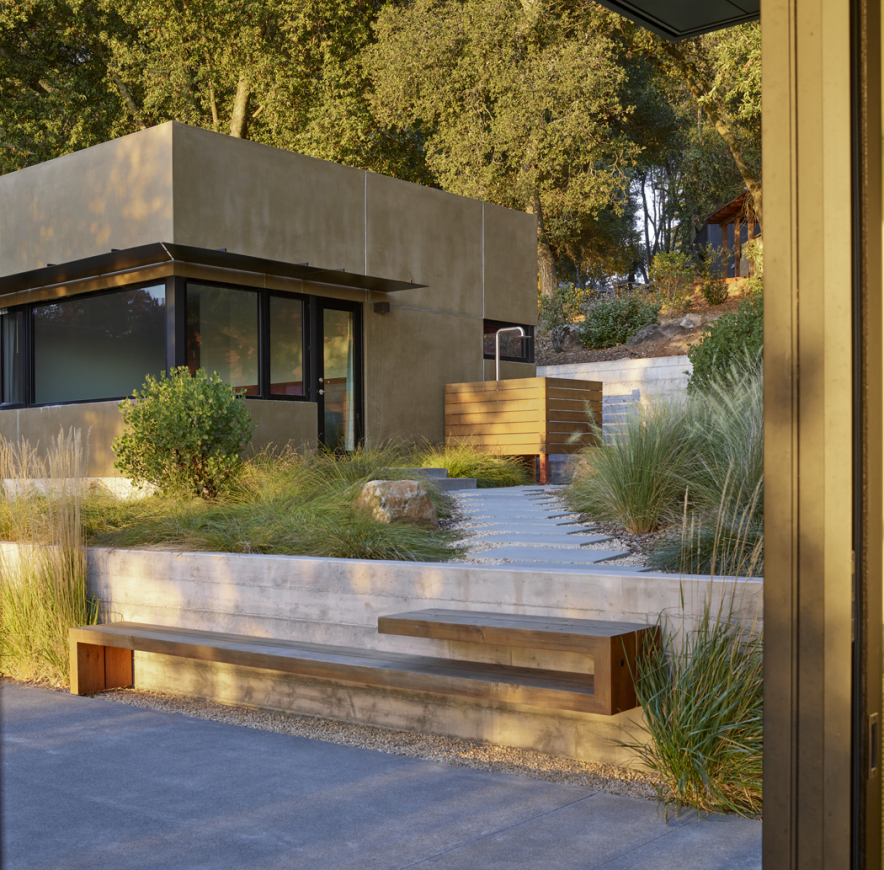
植栽设计旨在将杂乱的柔软与坚硬相对抗,并在有限的区域内构建直线元素,柔软的草种植在粗糙的岩石、笔直的混凝土挡土墙周围,最终的效果既简约又值得赏玩,相辅相成。野花是整个画布上的最后一笔,各种羽扇豆和与原生草混杂的加州罂粟将场地和自然景观相融合,也可以减少土地侵蚀。植物的选用也适宜当地气候,不需要太多灌溉,也不是鹿、囊地鼠和兔子喜欢啃食的品种,包括许多本地品种的加州橡树、洋槐树和杨梅,小叶薰衣草(Lavandula angustifolia Munstead)、茅苔草(Carex racicoa)、菖蒲(Calamagrostis acutiflora Karl Foerester)和狼尾草(Pennisetum orientale)等。
The planting approach was to bring messy softness against the hard, and constructed straight elements throughout the limited landscape area on the site. The final result is a careful simplicity and playfulness where both hard and soft draw attention to each outer. Soft grasses against rough boulders and rocks and perfect, straight, concrete retaining walls. Wildflowers complete the scene: varieties of lupines, California poppies mixed with native meadow grasses hug ther larger site, blending the oak lands with this carefully curated site improvement endevour. The planting palette is climate appropriate and low water use and deer, gopher and rabbit resistant. The planting material consists of many native varieties California Oaks, Ceanothus and Myrica species for screening; Grasses such as Carex tumulicoa, Calamagrostis acutiflora Karl Foerester and Pennisetum orientale were interrupted in small areas by a dwarf variety of Lavandula angustifolia Munstead. The site is generally supported with healthy dose of native wildflowers including Lupinus spp., California poppies and native meadow grasses for the larger site as erosion control and site stability.

这个地方的美是不可否认的。设计团队的目标是在自然与新住宅之间创造一种和谐的存在。老橡树依然保持着它们自然的、有机的、粗糙的存在,炫耀着火灾破坏之后的自然恢复力。植栽设计尊重了现有的树木、小气候生态和动物群。
The beauty of the site is undeniable. The design team was set to create a harmonious existence between the natural and new. The old oaks are still standing in their natural, organic, gnarly presence, representing the natural resilience to fire and destruction it leaves. The development planting approach was respectful of the trees, its existing microclimates and ecology and its fauna.
项目名称:班纳特山谷住宅
地址:美国,加利福尼亚
面积:76000平方英尺
景观设计:dhd damir hurdich design
施工:Fairweather and Associates
摄影:Marion Brenner
编辑:寿江燕
Project Name: Bennett Valley Residence
Location: Santa Rosa, CA
Project Size: 76000 sq. ft.
Landscape Design: dhd damir hurdich design
Construction: Fairweather and Associates
Landscape Photography: Marion Brenner
Editor: Jiangyan Shou
更多 Read more about: dhd damir hurdich




0 Comments